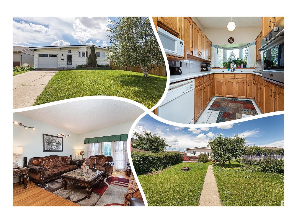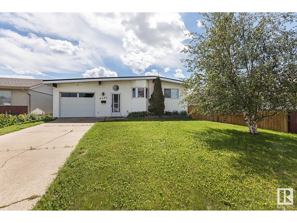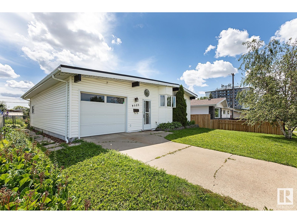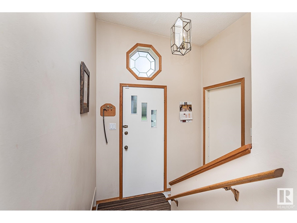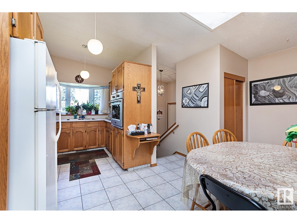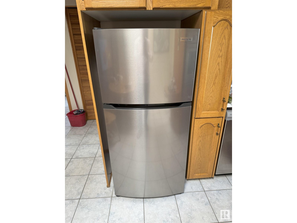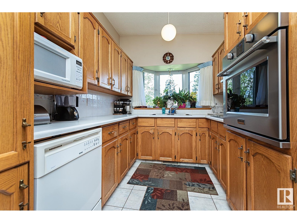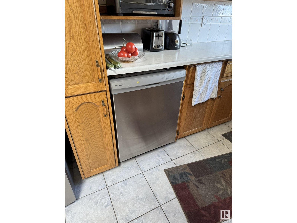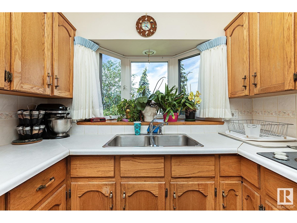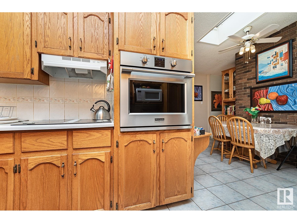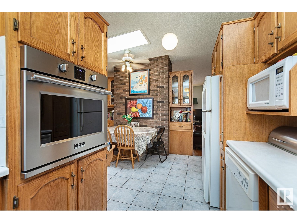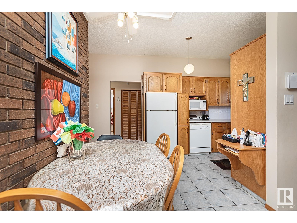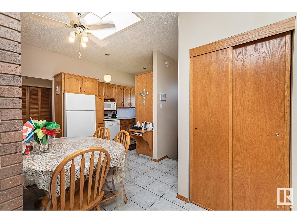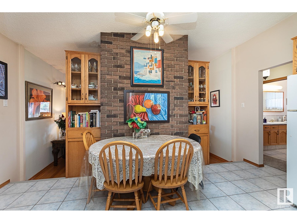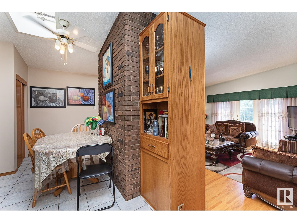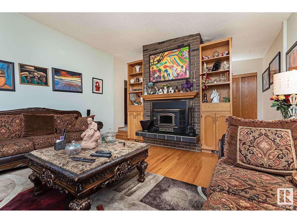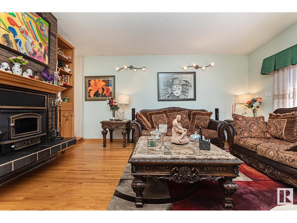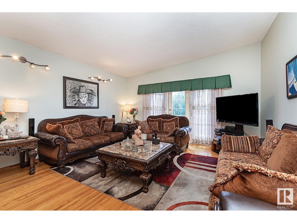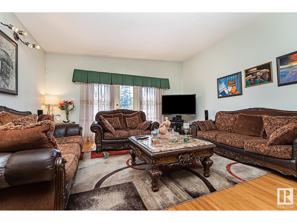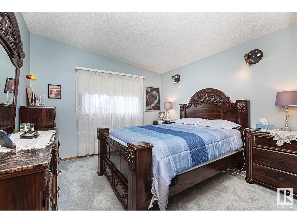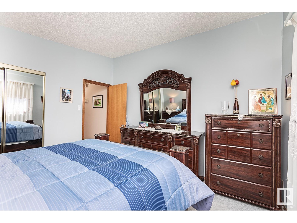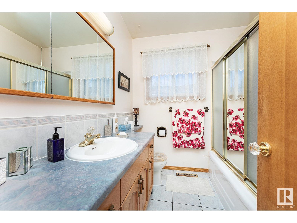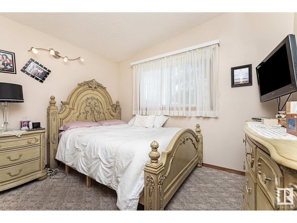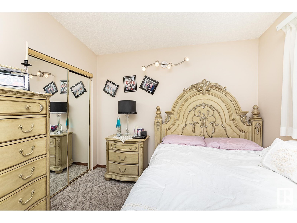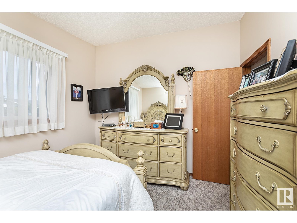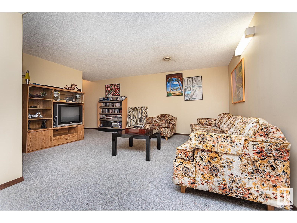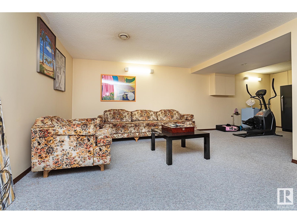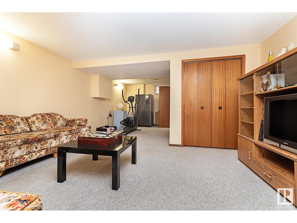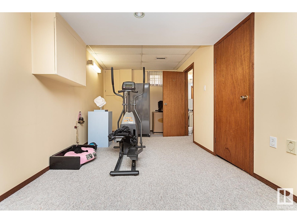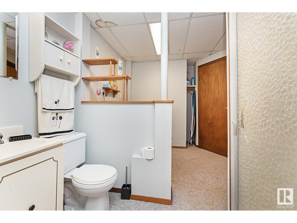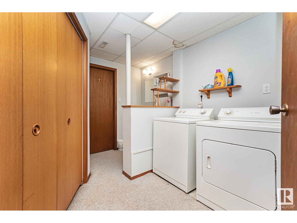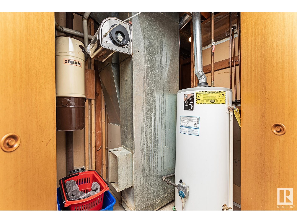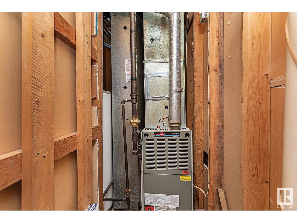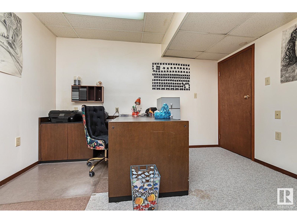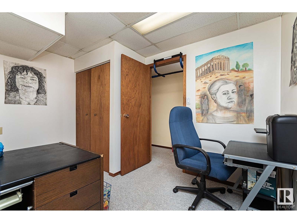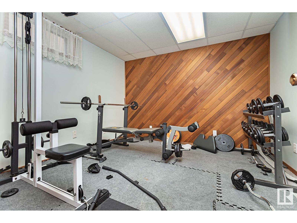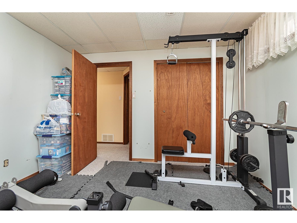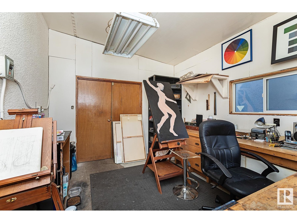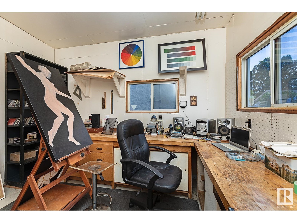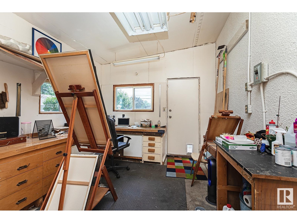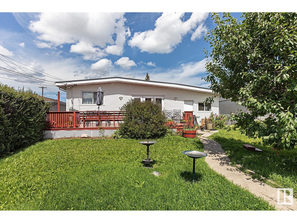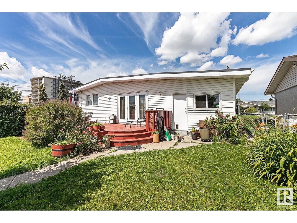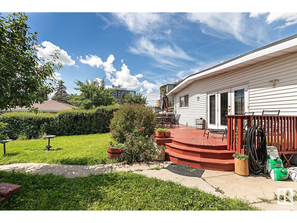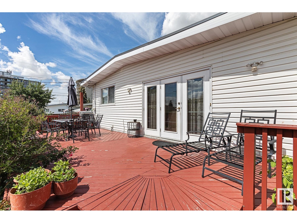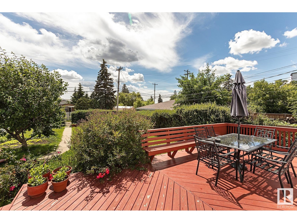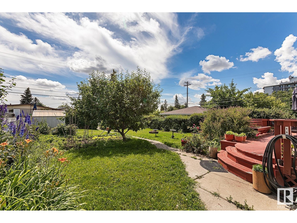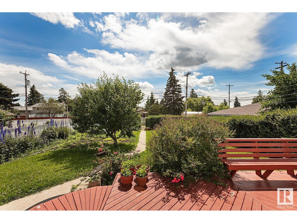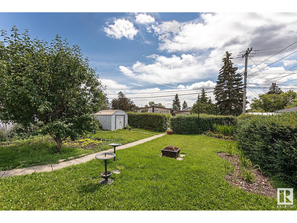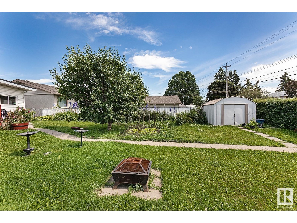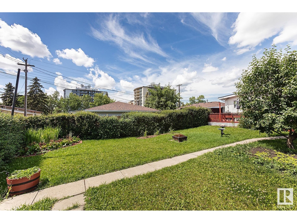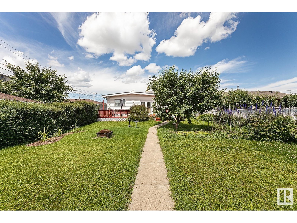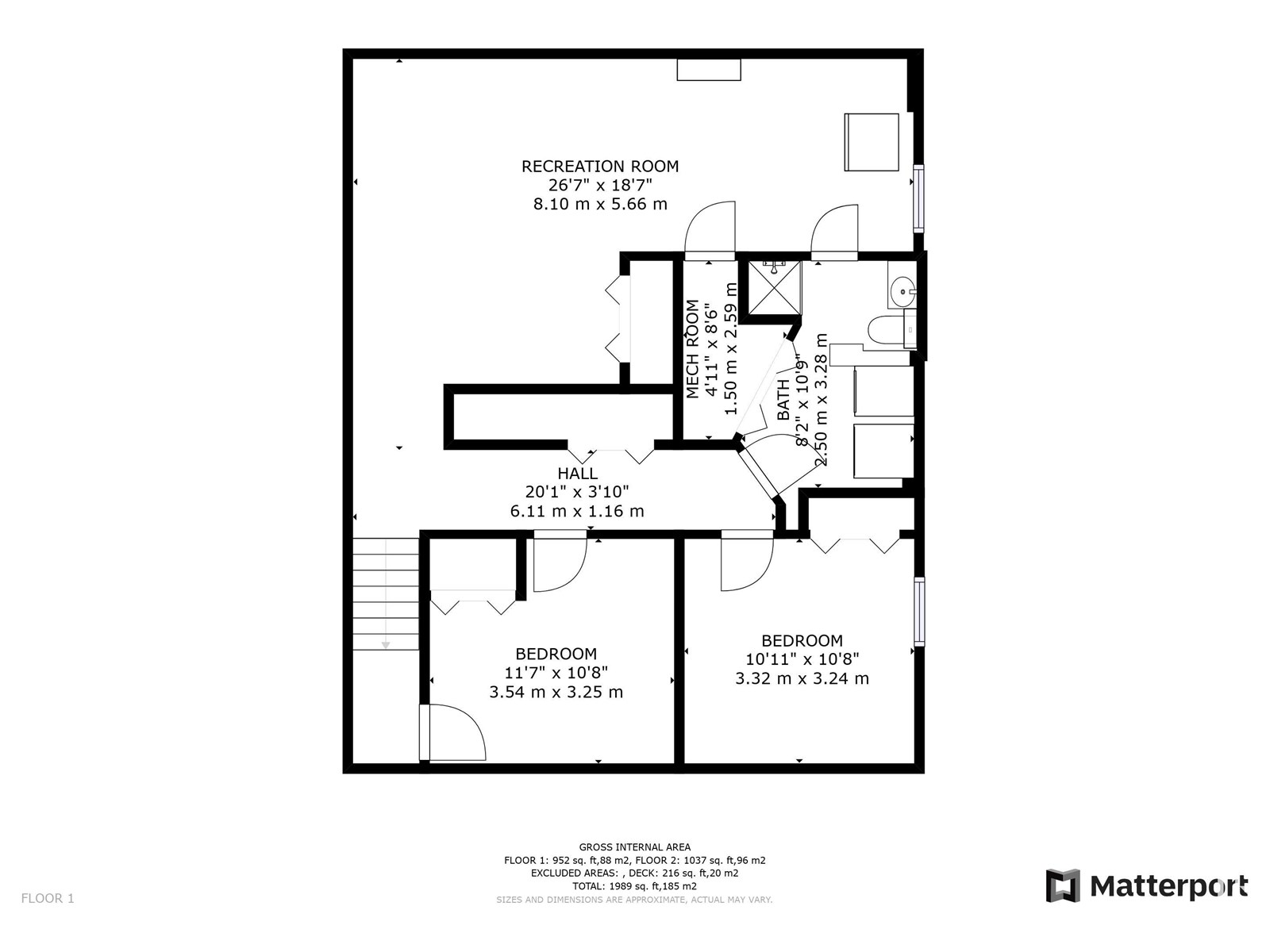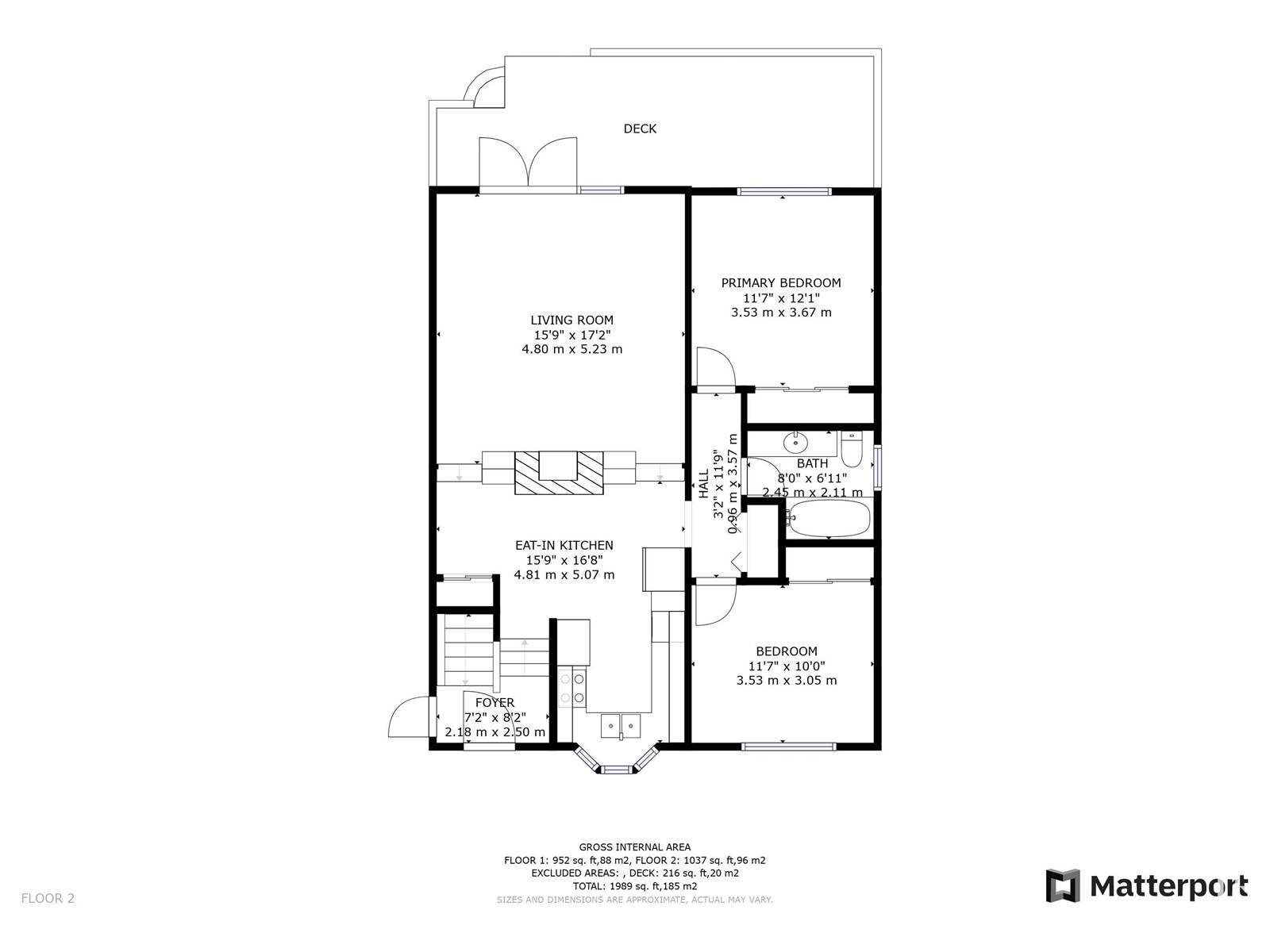4 Bedroom
2 Bathroom
1,033 ft2
Bungalow
Forced Air
$379,000
Cute Bungalow SNUGGLED in the Heart of Glengarry. Located on a QUIET street, the curb appeal is FANTASTIC w/ vinyl windows & siding, NEW SHINGLES plus a BOW WINDOW for extra appeal! Inside is BRIGHT & welcoming featuring a SKYLIGHT & VAULTED CEILINGS. The U-SHAPED KITCHEN is great for the Chef in you w/ UPGRADED built in oven, REAL WOOD cabinets, NEW APPLIANCES & a view into the front yard! The eat in dining room has a BRICK FEATURE WALL to enjoy meals. A few steps away is the SUNKEN living room w/ real HARDWOOD, an insert WOOD BURNING FIREPLACE w/ fan; the FRENCH DOOR leads to the LARGE DECK overlooking the GORGEOUS YARD complete with trees, shrubs & plants; a GARDENER’S DELIGHT! 2 bedrooms & a full bathroom w/ NEW faucet complete the main floor. Basement is FULLY FINISHED w/ a GENEROUS rec room, 3-piece bath & 2 bedrooms. Park in the ATTACHED GARAGE that features a HEATED WORKSHOP for the artistic or handy man side of you. Close to all amenities, Schools & transportation. See it you’ll LOVE this home! (id:47041)
Property Details
|
MLS® Number
|
E4446934 |
|
Property Type
|
Single Family |
|
Neigbourhood
|
Glengarry |
|
Amenities Near By
|
Playground, Public Transit, Schools, Shopping |
|
Features
|
Flat Site, Lane, Level |
|
Parking Space Total
|
4 |
|
Structure
|
Deck |
Building
|
Bathroom Total
|
2 |
|
Bedrooms Total
|
4 |
|
Amenities
|
Vinyl Windows |
|
Appliances
|
Dishwasher, Dryer, Hood Fan, Oven - Built-in, Refrigerator, Storage Shed, Stove, Washer, Window Coverings |
|
Architectural Style
|
Bungalow |
|
Basement Development
|
Finished |
|
Basement Type
|
Full (finished) |
|
Ceiling Type
|
Vaulted |
|
Constructed Date
|
1963 |
|
Construction Style Attachment
|
Detached |
|
Heating Type
|
Forced Air |
|
Stories Total
|
1 |
|
Size Interior
|
1,033 Ft2 |
|
Type
|
House |
Parking
Land
|
Acreage
|
No |
|
Fence Type
|
Fence |
|
Land Amenities
|
Playground, Public Transit, Schools, Shopping |
|
Size Irregular
|
603.56 |
|
Size Total
|
603.56 M2 |
|
Size Total Text
|
603.56 M2 |
Rooms
| Level |
Type |
Length |
Width |
Dimensions |
|
Basement |
Bedroom 3 |
3.54 m |
3.25 m |
3.54 m x 3.25 m |
|
Basement |
Bedroom 4 |
3.32 m |
3.24 m |
3.32 m x 3.24 m |
|
Basement |
Recreation Room |
8.1 m |
5.66 m |
8.1 m x 5.66 m |
|
Main Level |
Living Room |
4.8 m |
5.23 m |
4.8 m x 5.23 m |
|
Main Level |
Kitchen |
4.81 m |
5.07 m |
4.81 m x 5.07 m |
|
Main Level |
Primary Bedroom |
3.53 m |
3.67 m |
3.53 m x 3.67 m |
|
Main Level |
Bedroom 2 |
3.53 m |
3.05 m |
3.53 m x 3.05 m |
https://www.realtor.ca/real-estate/28586801/9523-134-av-nw-edmonton-glengarry
