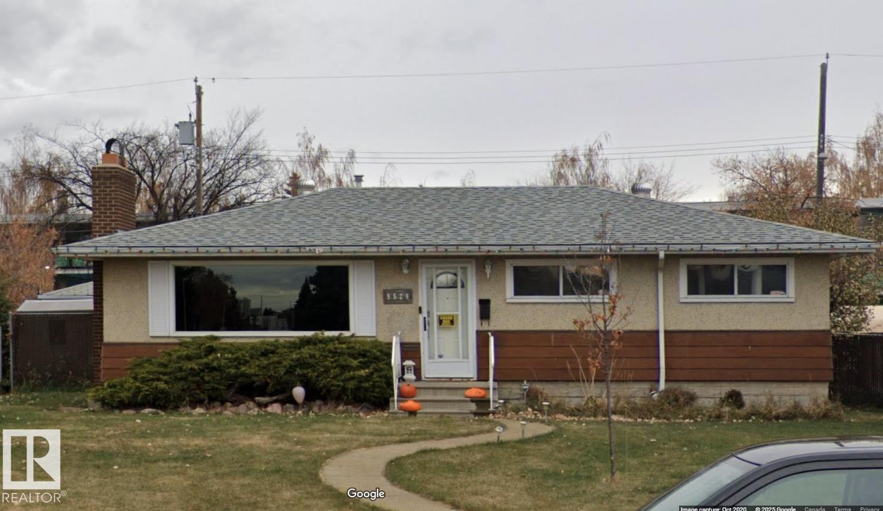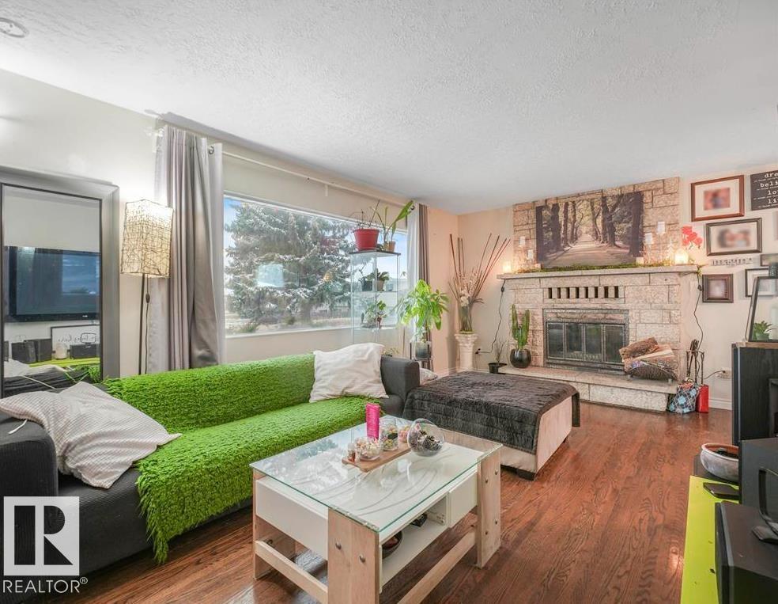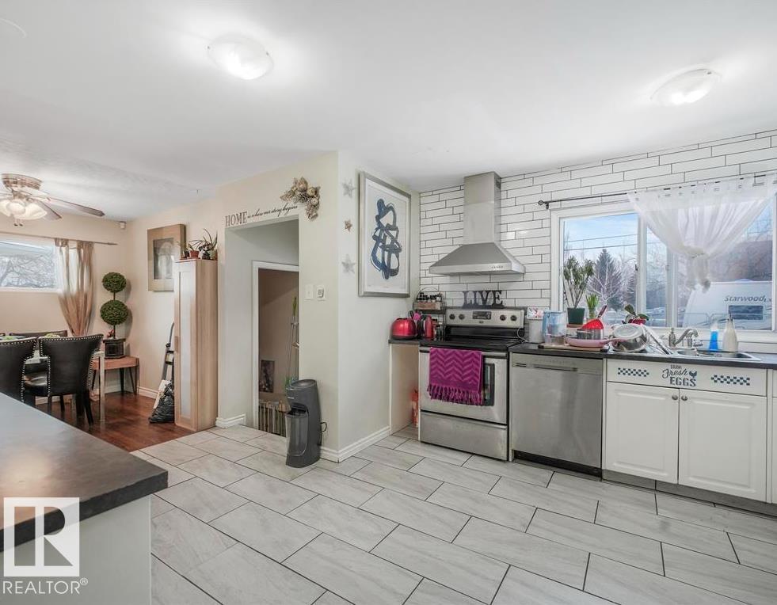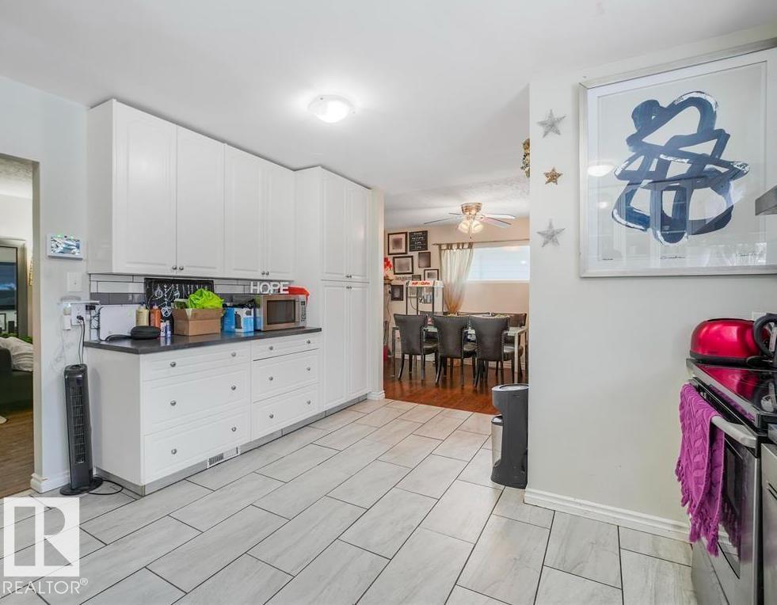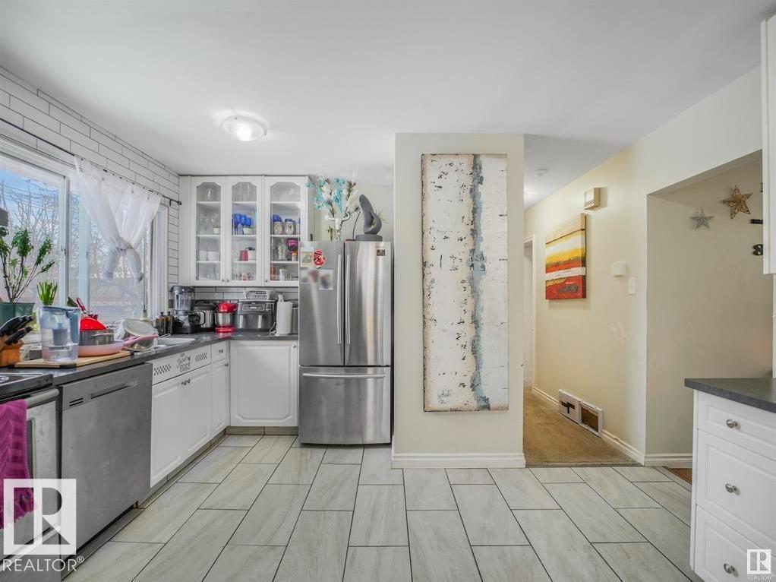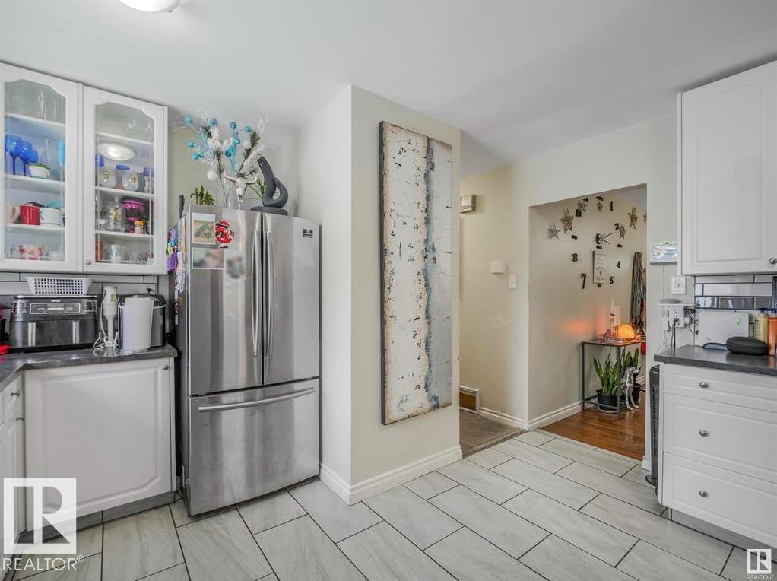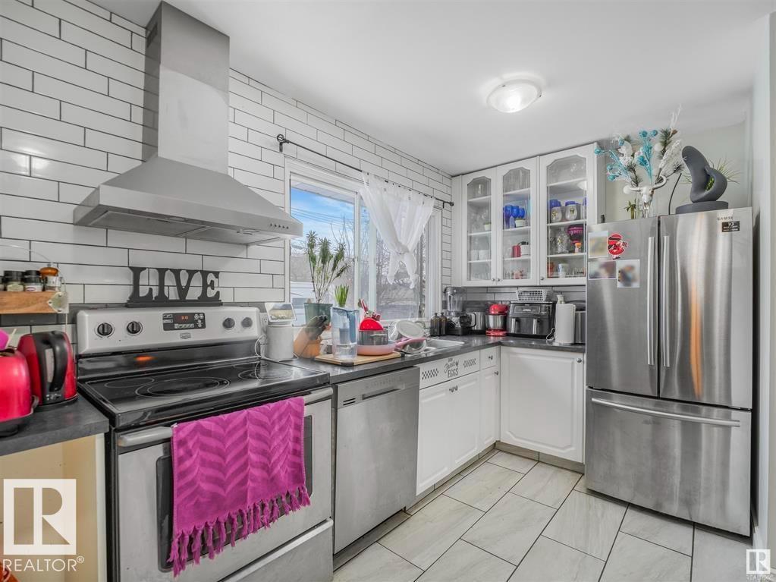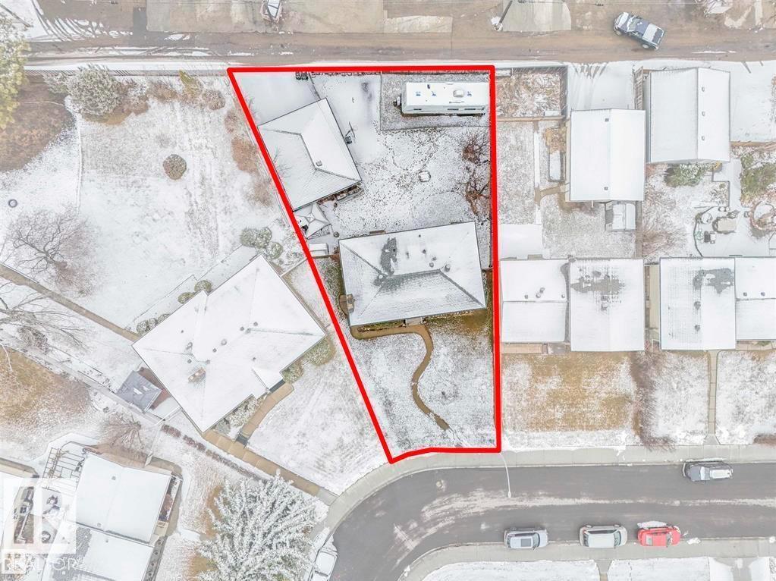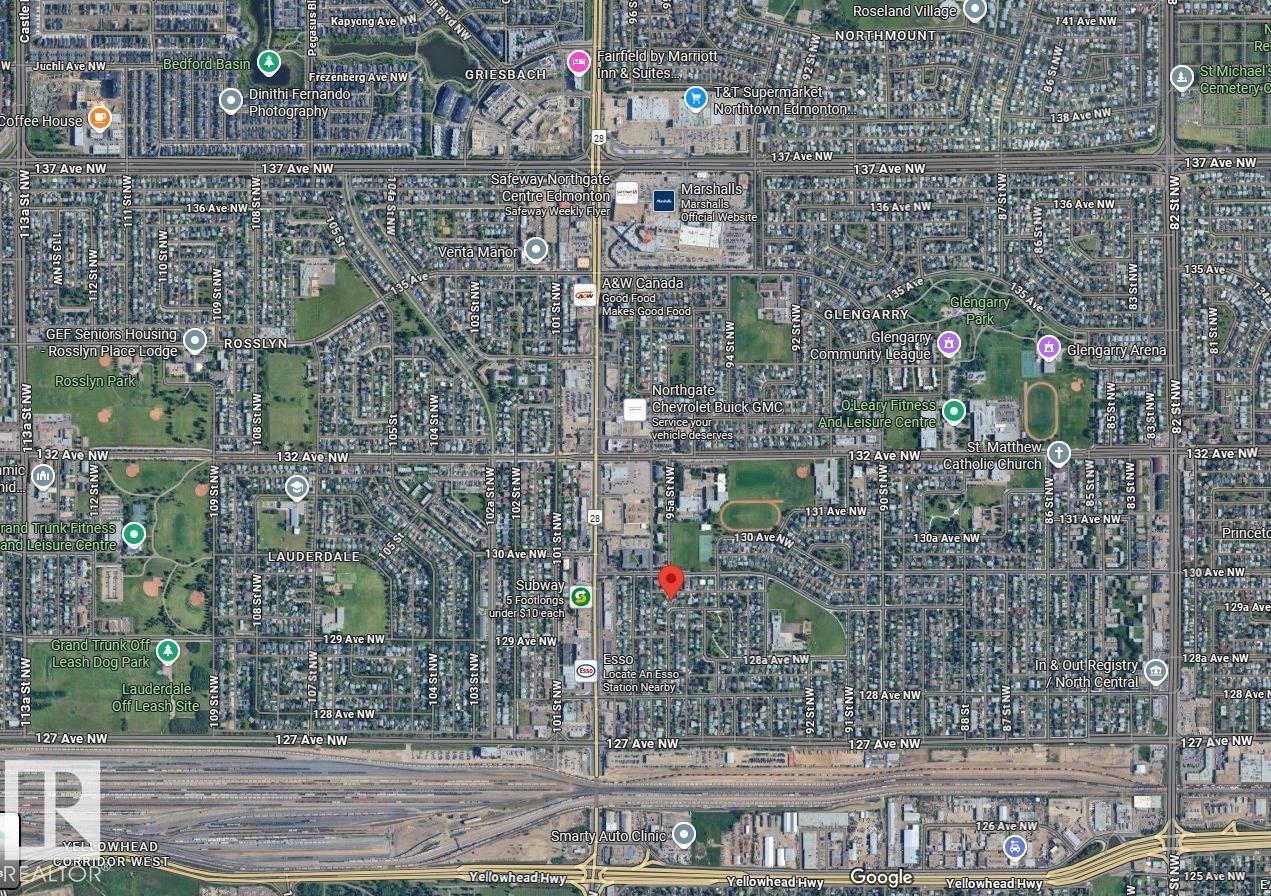3 Bedroom
2 Bathroom
1,012 ft2
Bungalow
Forced Air
$379,999
Welcome to 9524 129A Ave NW, a centrally located basement home on a generous 7,869 sq. ft. lot with rear lane access. Ideally situated within walking distance to all three levels of schools and just minutes from NAIT, this property offers excellent access to 97 Street NW and Yellowhead Trail, making commuting and daily errands a breeze. The home features an unfinished basement, back lane access to an oversized garage, RV parking, and a dog run, perfect for families, hobbyists, or investors alike. The spacious lot presents exciting potential for future redevelopment or rezoning opportunities. Don't miss out on this opportunity in a prime Edmonton location. Priced to sell! (id:47041)
Property Details
|
MLS® Number
|
E4441613 |
|
Property Type
|
Single Family |
|
Neigbourhood
|
Killarney |
|
Features
|
Lane |
Building
|
Bathroom Total
|
2 |
|
Bedrooms Total
|
3 |
|
Amenities
|
Vinyl Windows |
|
Appliances
|
Dryer, Refrigerator, Stove, Washer |
|
Architectural Style
|
Bungalow |
|
Basement Development
|
Unfinished |
|
Basement Type
|
Full (unfinished) |
|
Constructed Date
|
1959 |
|
Construction Style Attachment
|
Detached |
|
Half Bath Total
|
1 |
|
Heating Type
|
Forced Air |
|
Stories Total
|
1 |
|
Size Interior
|
1,012 Ft2 |
|
Type
|
House |
Parking
Land
|
Acreage
|
No |
|
Fence Type
|
Fence |
|
Size Irregular
|
733.68 |
|
Size Total
|
733.68 M2 |
|
Size Total Text
|
733.68 M2 |
Rooms
| Level |
Type |
Length |
Width |
Dimensions |
|
Above |
Living Room |
|
|
21'4" x 11'2" |
|
Above |
Dining Room |
|
|
9'10" x 8'10" |
|
Above |
Kitchen |
|
|
16'8" x 13' |
|
Above |
Primary Bedroom |
|
|
11"1" x 10'1" |
|
Above |
Bedroom 2 |
|
|
11"1" x 9'3" |
|
Above |
Bedroom 3 |
|
|
10'3" x 9'7" |
https://www.realtor.ca/real-estate/28449244/9524-129a-av-nw-edmonton-killarney
