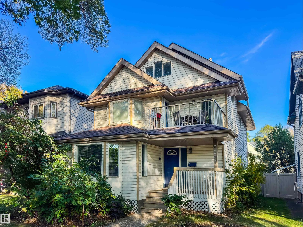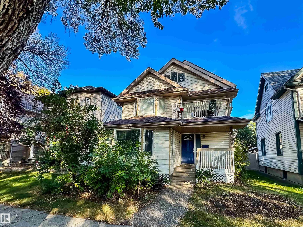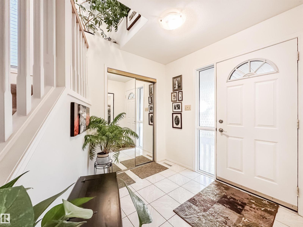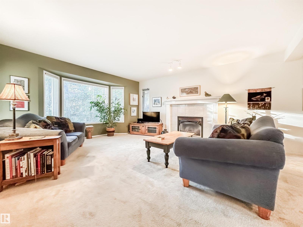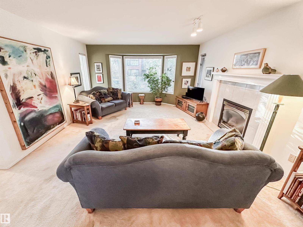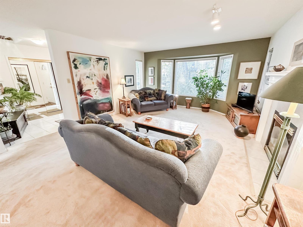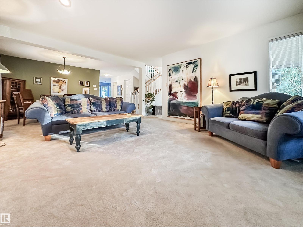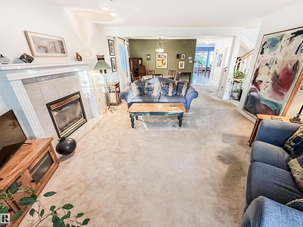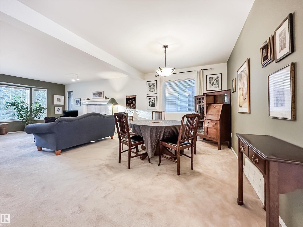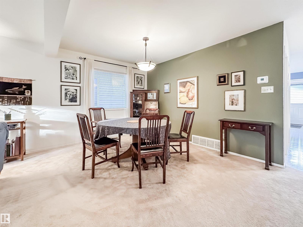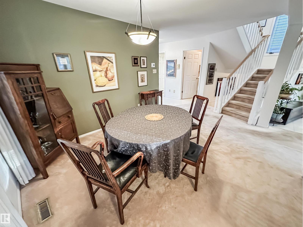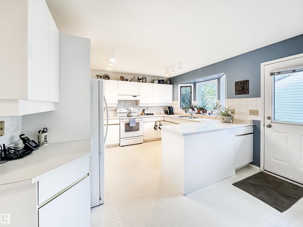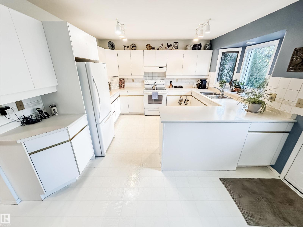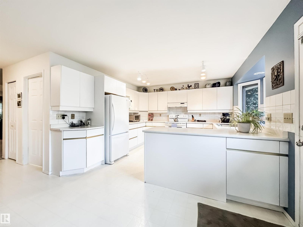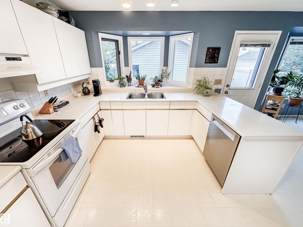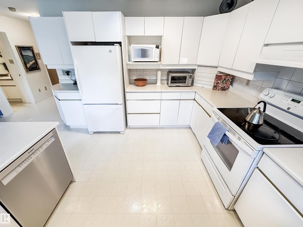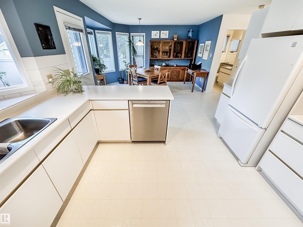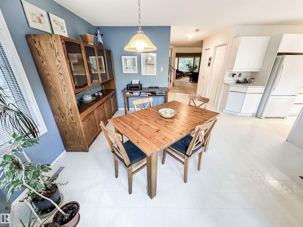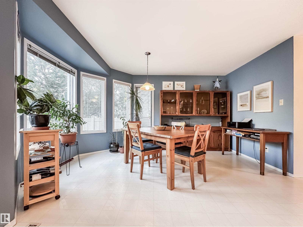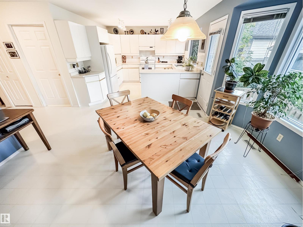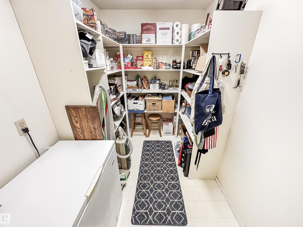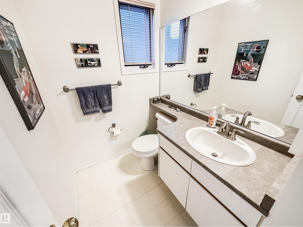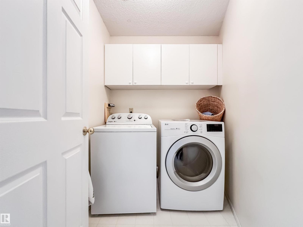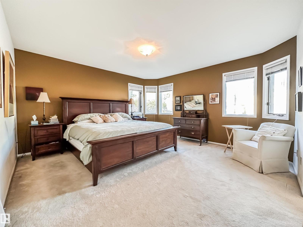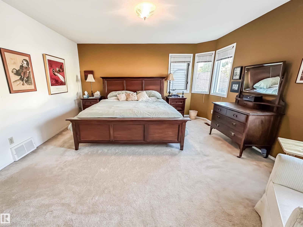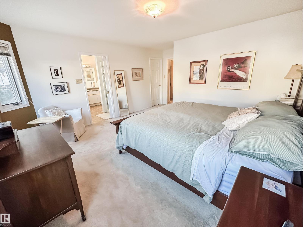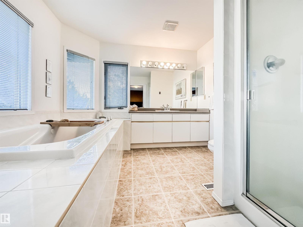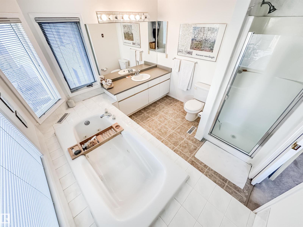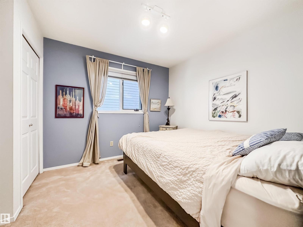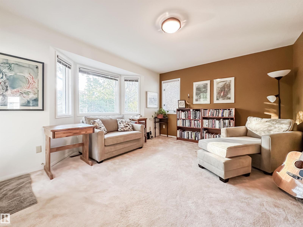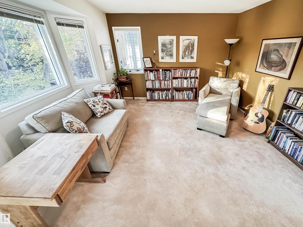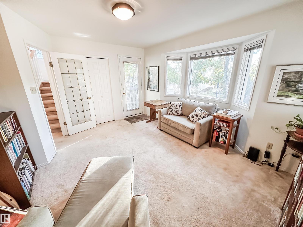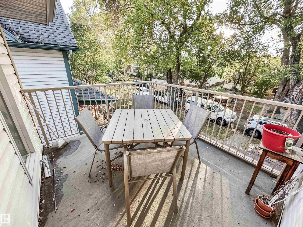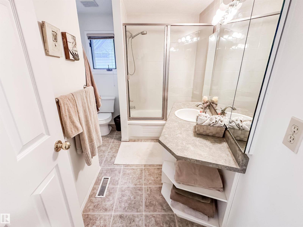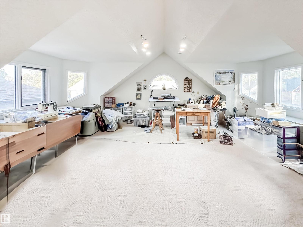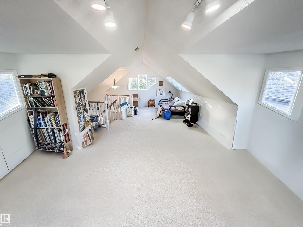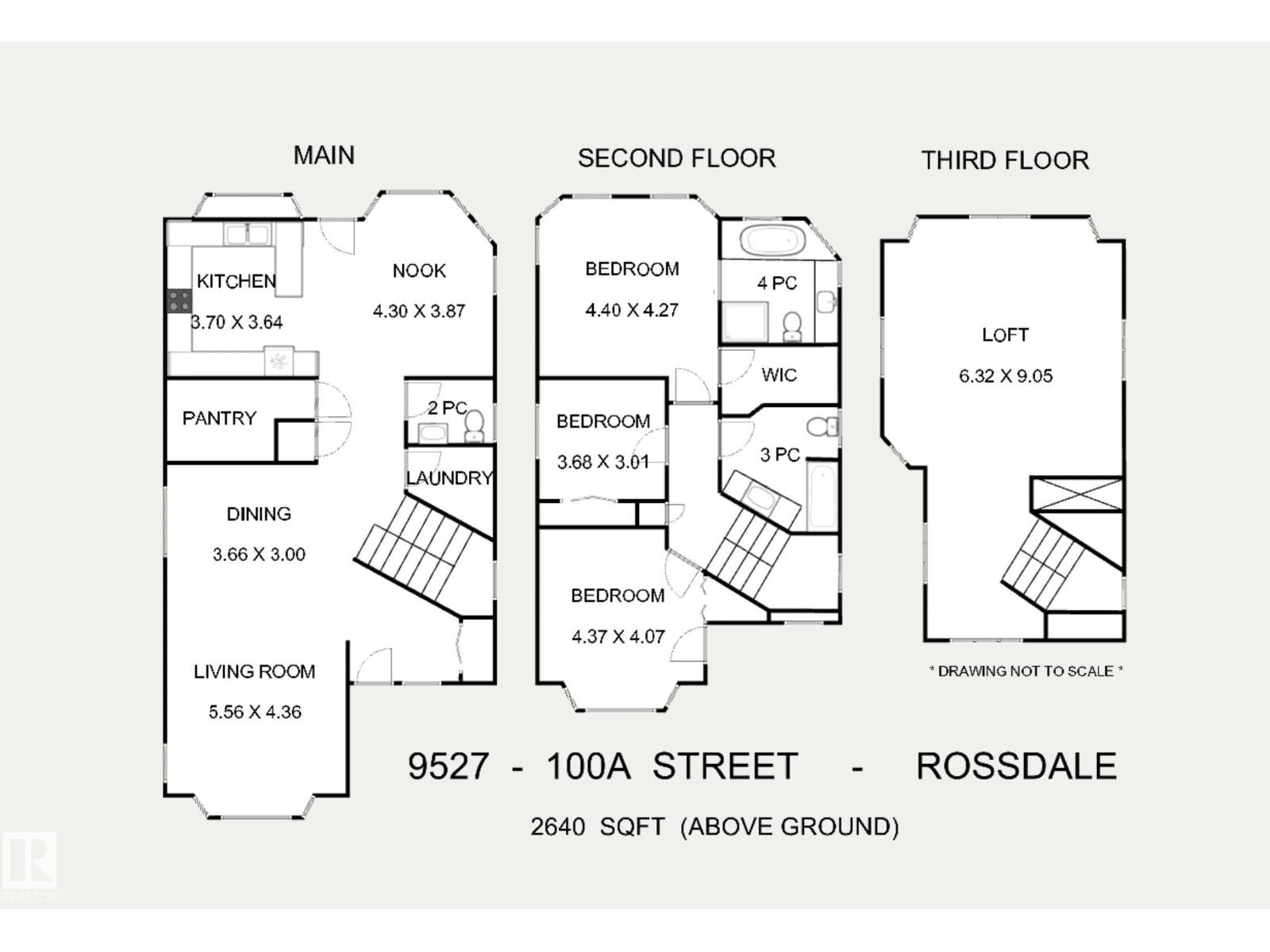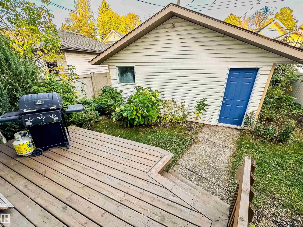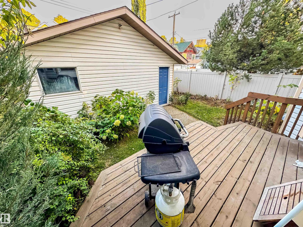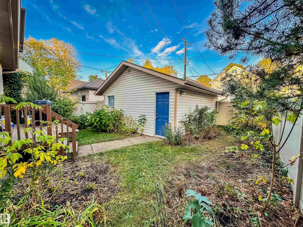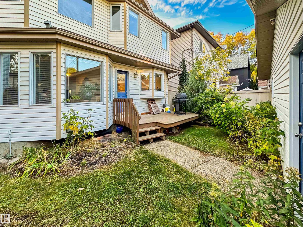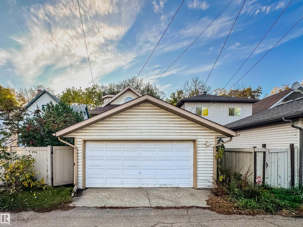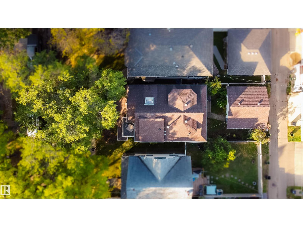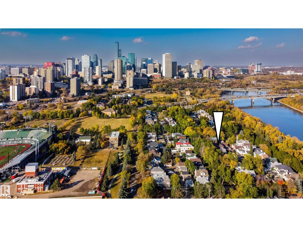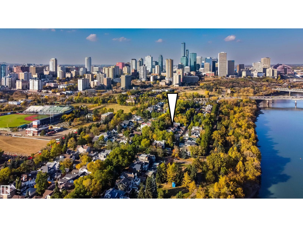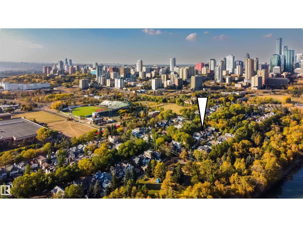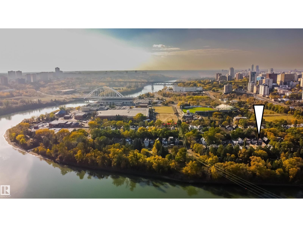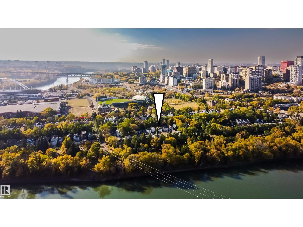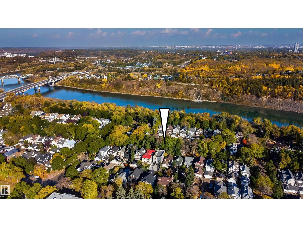3 Bedroom
3 Bathroom
2,639 ft2
Fireplace
Forced Air
$675,000
SPACIOUS ROSSDALE 2.5 STOREY ON A TREE-LINED STREET! A unique opportunity, over 2,500 sqft 3 bed, 2.5 bath home nestled a quiet street with a beautiful tree canopy, just steps to the ravine, trails, and playground. Carefully maintained and a perfect floor plan with all huge rooms. The open main floor has a sunlit living room with bay window and gas fireplace, a dining room for entertaining, and a bright kitchen with Kitchen Craft cabinets, a massive walk-in pantry (fits a freezer!), generous eating nook, and morning light through the abundant windows. Upstairs, the primary suite features a walk-in closet and ensuite, while a versatile den/3rd bedroom opens to a sunny balcony. The top-floor loft is an airy retreat filled with natural light. High efficient furnace 2019, hot water tank 2016 and ALL COPPER / PVC PLUMBING (no poly-B)! With an unfinished basement, double garage, and unbeatable location minutes to downtown, this is a rare chance to live in sought-after Rossdale. Welcome home! (id:47041)
Property Details
|
MLS® Number
|
E4460925 |
|
Property Type
|
Single Family |
|
Neigbourhood
|
Rossdale |
|
Features
|
Lane |
|
Parking Space Total
|
2 |
|
Structure
|
Porch |
Building
|
Bathroom Total
|
3 |
|
Bedrooms Total
|
3 |
|
Appliances
|
Dishwasher, Dryer, Garage Door Opener Remote(s), Garage Door Opener, Hood Fan, Microwave, Refrigerator, Stove, Central Vacuum, Washer, Window Coverings |
|
Basement Development
|
Unfinished |
|
Basement Type
|
Full (unfinished) |
|
Constructed Date
|
1990 |
|
Construction Style Attachment
|
Detached |
|
Fireplace Fuel
|
Gas |
|
Fireplace Present
|
Yes |
|
Fireplace Type
|
Unknown |
|
Half Bath Total
|
1 |
|
Heating Type
|
Forced Air |
|
Stories Total
|
3 |
|
Size Interior
|
2,639 Ft2 |
|
Type
|
House |
Parking
Land
|
Acreage
|
No |
|
Fence Type
|
Fence |
|
Size Irregular
|
308.99 |
|
Size Total
|
308.99 M2 |
|
Size Total Text
|
308.99 M2 |
Rooms
| Level |
Type |
Length |
Width |
Dimensions |
|
Main Level |
Living Room |
5.561 m |
4.356 m |
5.561 m x 4.356 m |
|
Main Level |
Dining Room |
3.655 m |
3 m |
3.655 m x 3 m |
|
Main Level |
Kitchen |
3.701 m |
3.64 m |
3.701 m x 3.64 m |
|
Main Level |
Breakfast |
4.303 m |
3.872 m |
4.303 m x 3.872 m |
|
Main Level |
Laundry Room |
1.976 m |
1.62 m |
1.976 m x 1.62 m |
|
Upper Level |
Primary Bedroom |
4.396 m |
4.271 m |
4.396 m x 4.271 m |
|
Upper Level |
Bedroom 2 |
4.365 m |
4.066 m |
4.365 m x 4.066 m |
|
Upper Level |
Bedroom 3 |
3.678 m |
3.92 m |
3.678 m x 3.92 m |
|
Upper Level |
Loft |
6.318 m |
9.45 m |
6.318 m x 9.45 m |
https://www.realtor.ca/real-estate/28953311/9527-100a-st-nw-edmonton-rossdale
