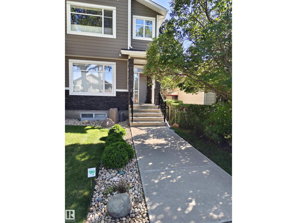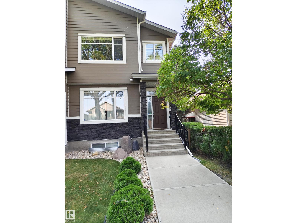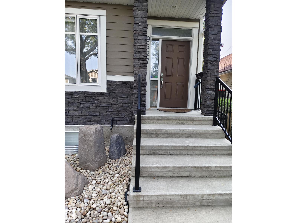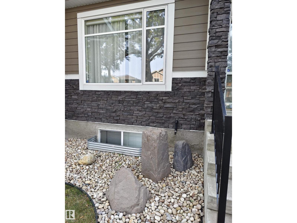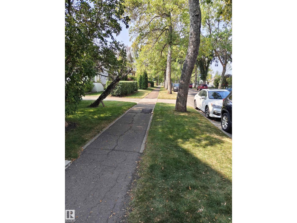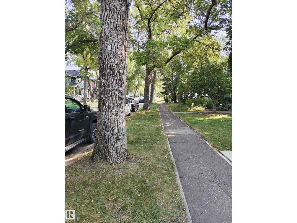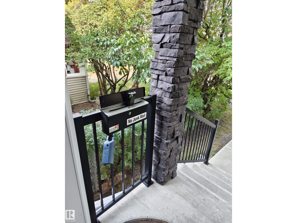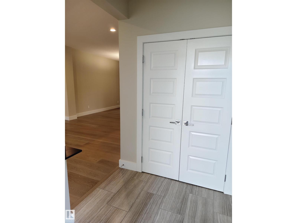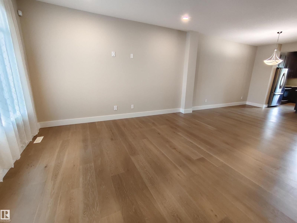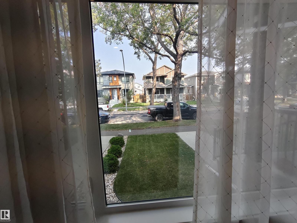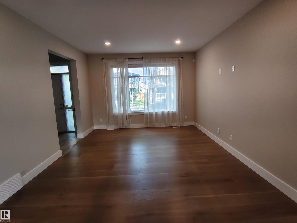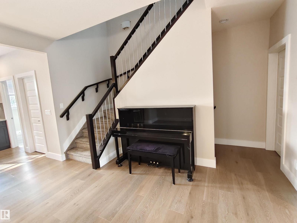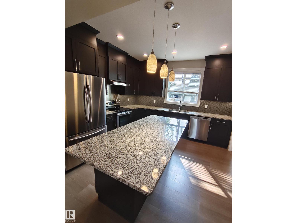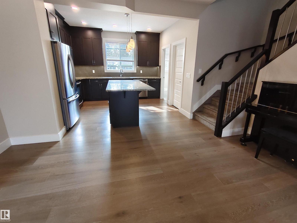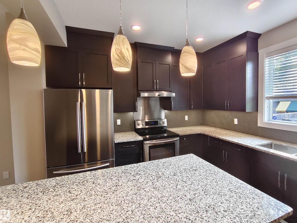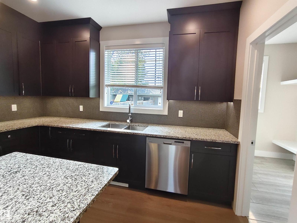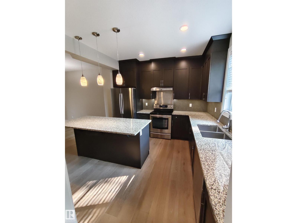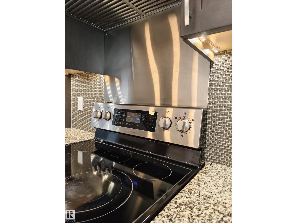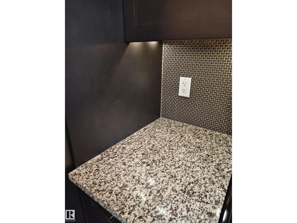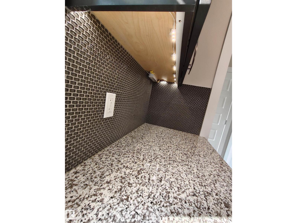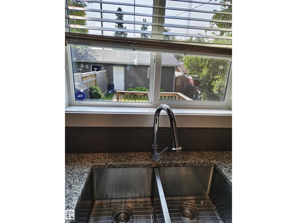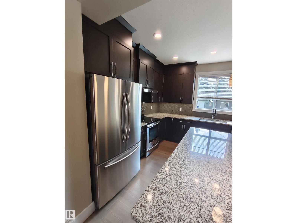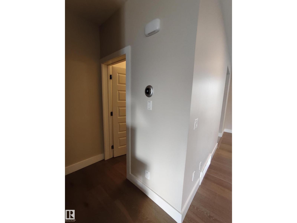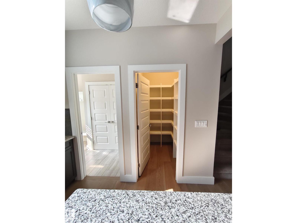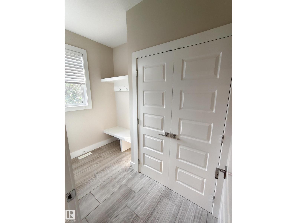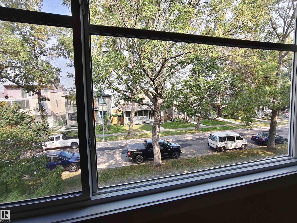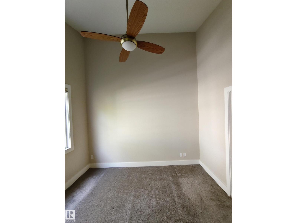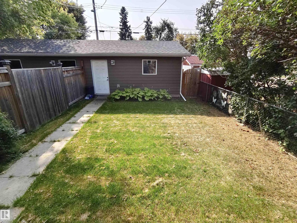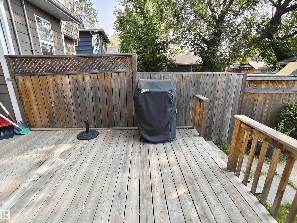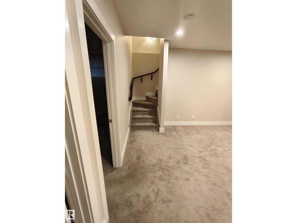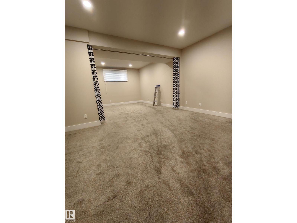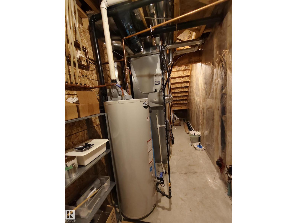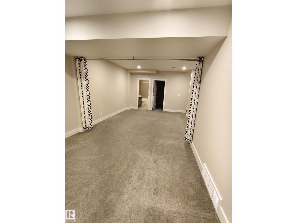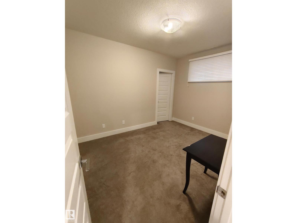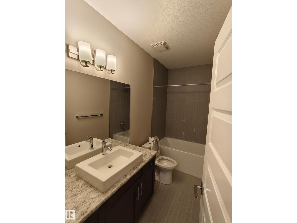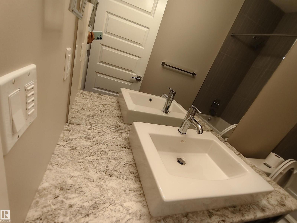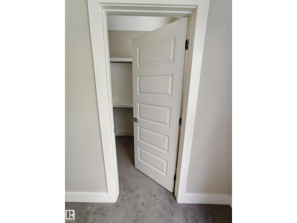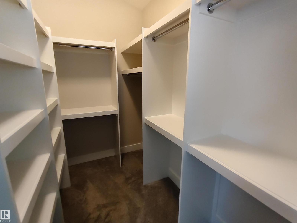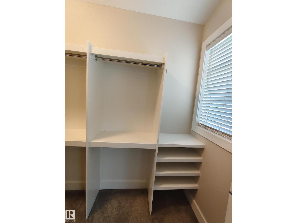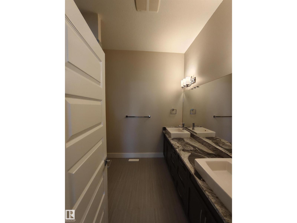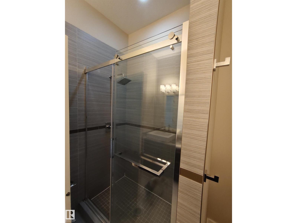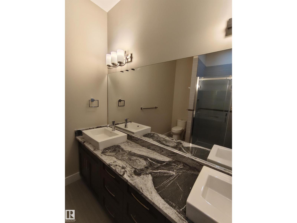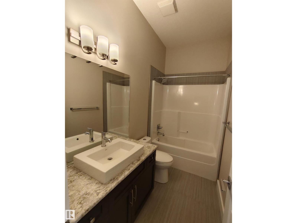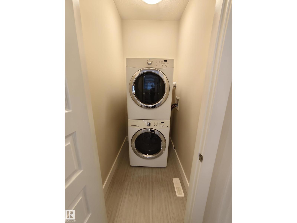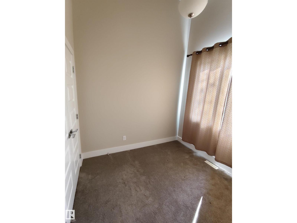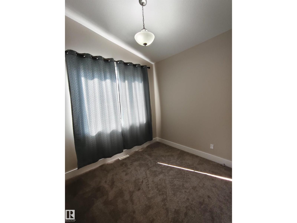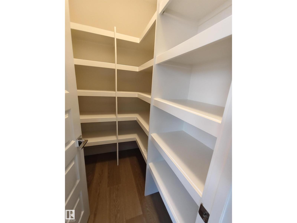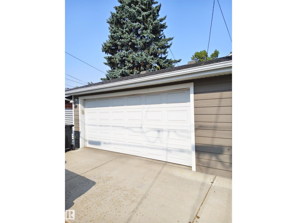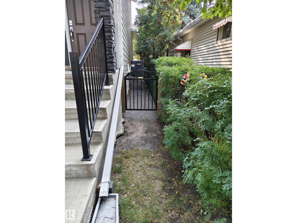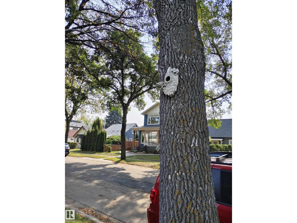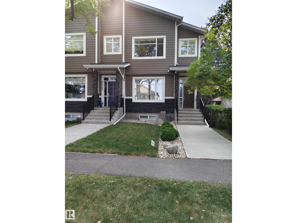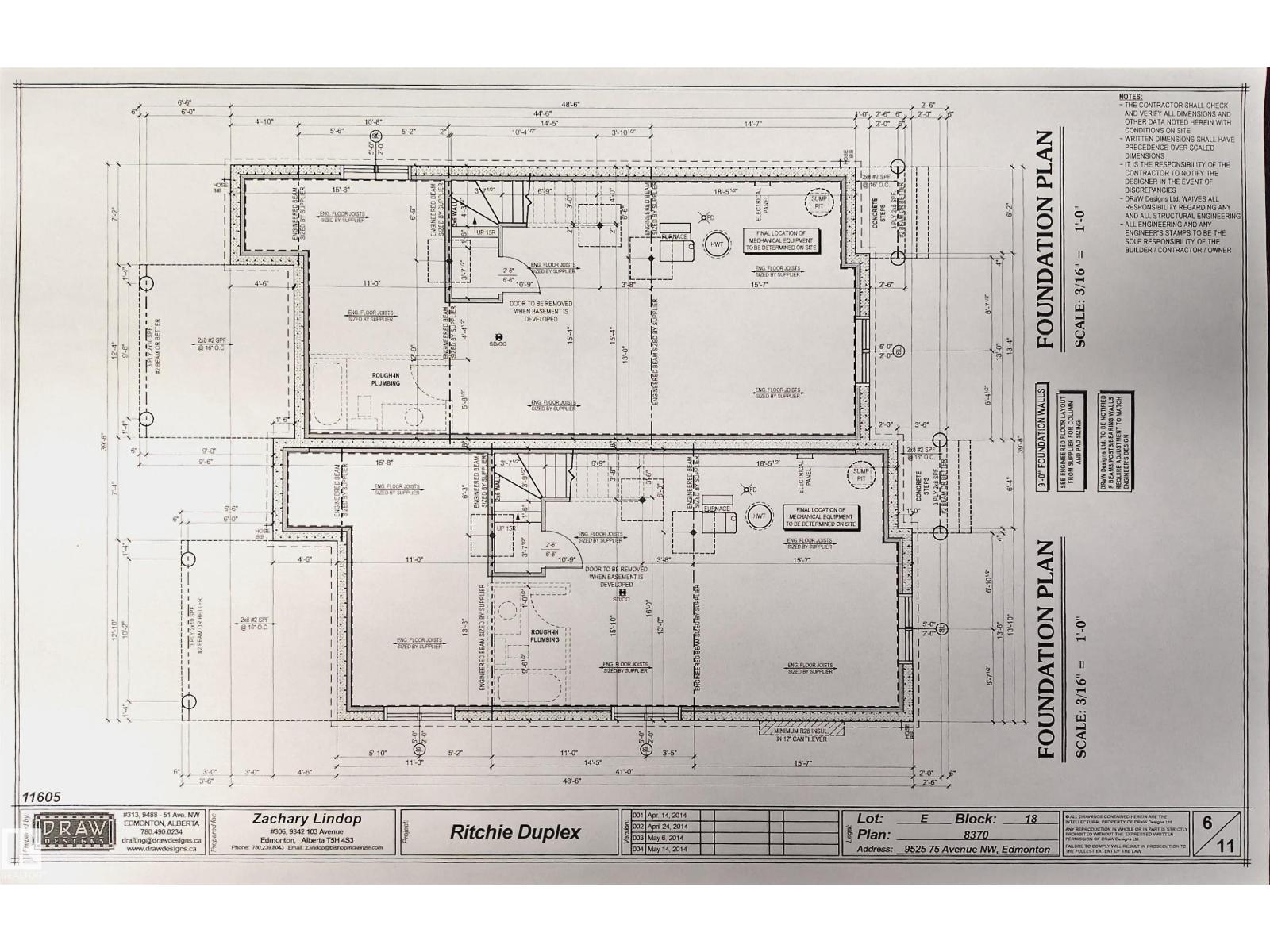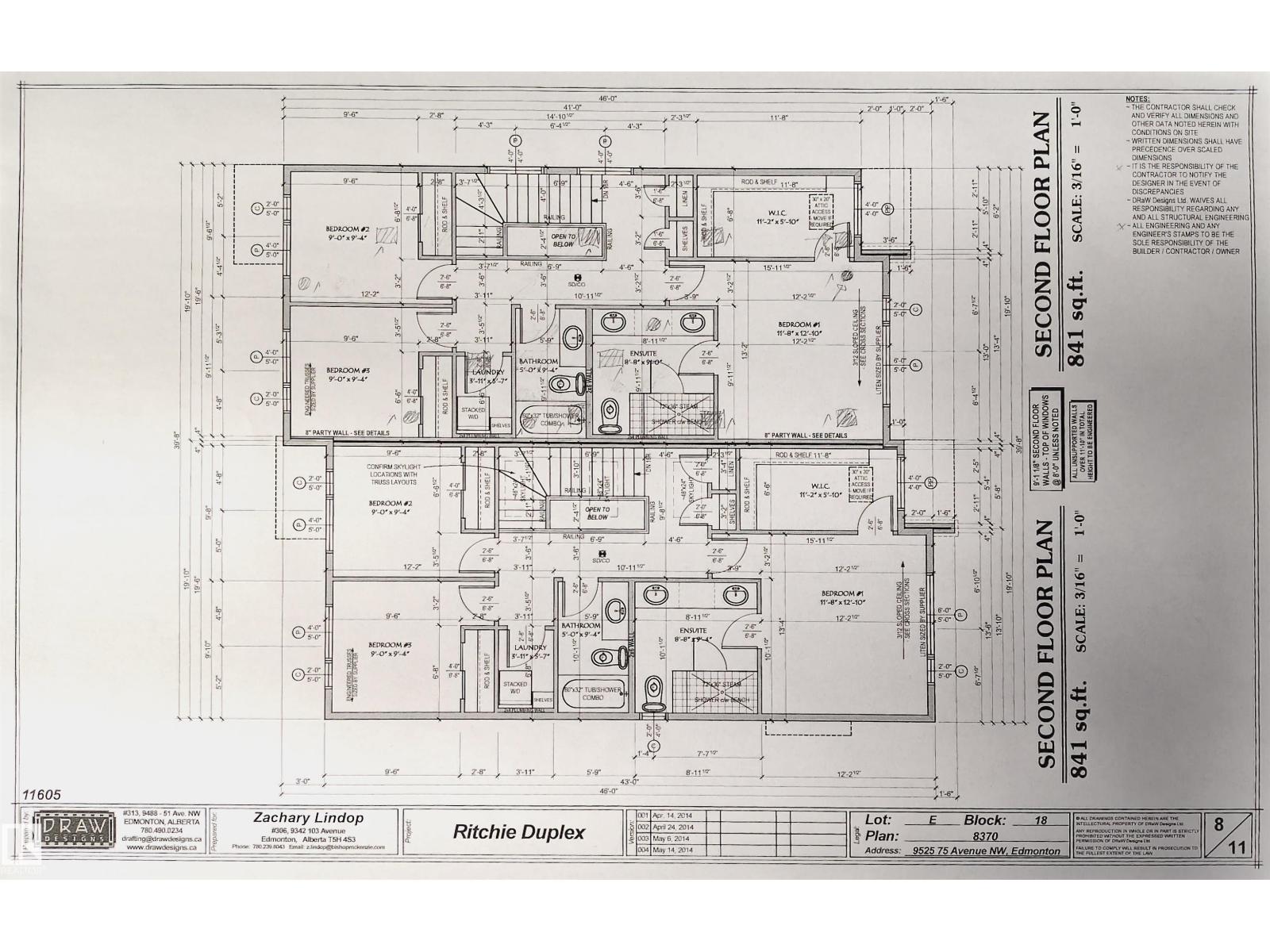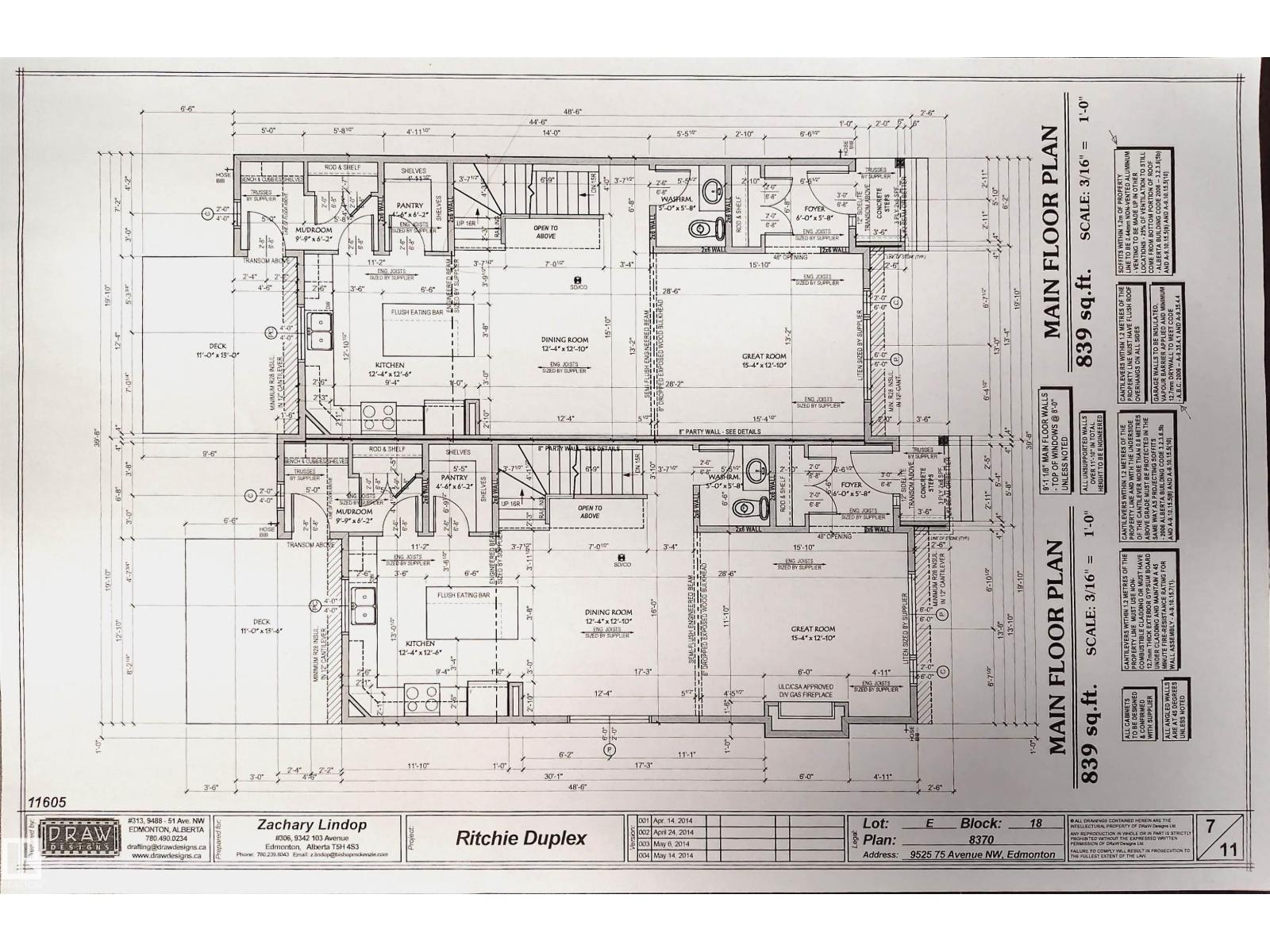4 Bedroom
4 Bathroom
1,680 ft2
Forced Air
$650,000
Modern Luxury Just Steps from Millcreek Ravine! Located just 1.5 blocks from the picturesque Millcreek Ravine, this upscale, contemporary-designed home offers the perfect blend of style and functionality. The open-concept layout, soaring vaulted ceilings, and open-to-below staircase create a spacious, airy ambiance throughout. With 9-foot ceilings on both the main floor and basement—plus oversized windows—the home is bathed in natural light. High-end finishes like granite countertops and hardwood flooring bring a modern yet warm aesthetic. The gourmet kitchen is ideal for entertaining, featuring a large island, stainless steel appliances, walk-in pantry, and plenty of prep space. You'll love the convenience of large mudrooms at both the front and rear entrances. Upstairs, the vaulted-ceiling primary suite boasts a massive walk-in closet and a luxurious 4-piece ensuite with dual vanities. The fully finished basement adds even more living space to this impressive home. A rare, stylish gem ! (id:47041)
Property Details
|
MLS® Number
|
E4457693 |
|
Property Type
|
Single Family |
|
Neigbourhood
|
Ritchie |
|
Features
|
Lane, No Animal Home |
Building
|
Bathroom Total
|
4 |
|
Bedrooms Total
|
4 |
|
Amenities
|
Ceiling - 9ft |
|
Appliances
|
Dishwasher, Dryer, Garage Door Opener, Hood Fan, Refrigerator, Stove, Washer, Window Coverings |
|
Basement Development
|
Finished |
|
Basement Type
|
Full (finished) |
|
Constructed Date
|
2014 |
|
Construction Style Attachment
|
Semi-detached |
|
Fire Protection
|
Smoke Detectors |
|
Half Bath Total
|
1 |
|
Heating Type
|
Forced Air |
|
Stories Total
|
2 |
|
Size Interior
|
1,680 Ft2 |
|
Type
|
Duplex |
Parking
Land
|
Acreage
|
No |
|
Fence Type
|
Fence |
|
Size Irregular
|
303.18 |
|
Size Total
|
303.18 M2 |
|
Size Total Text
|
303.18 M2 |
Rooms
| Level |
Type |
Length |
Width |
Dimensions |
|
Basement |
Bedroom 4 |
3.35 m |
3.4 m |
3.35 m x 3.4 m |
|
Upper Level |
Primary Bedroom |
3.56 m |
3.91 m |
3.56 m x 3.91 m |
|
Upper Level |
Bedroom 2 |
2.74 m |
2.84 m |
2.74 m x 2.84 m |
|
Upper Level |
Bedroom 3 |
2.74 m |
2.84 m |
2.74 m x 2.84 m |
https://www.realtor.ca/real-estate/28859576/9527-75-av-nw-edmonton-ritchie
