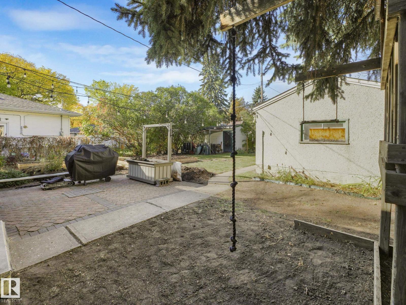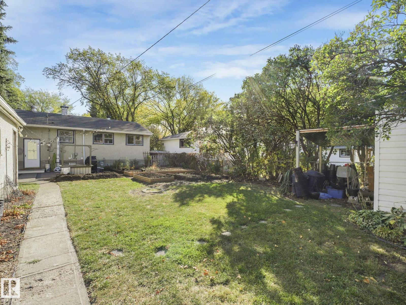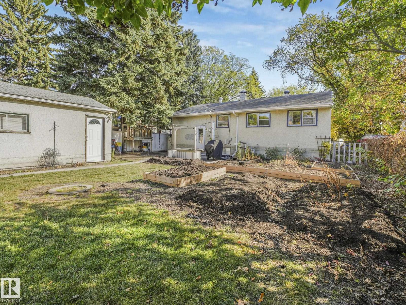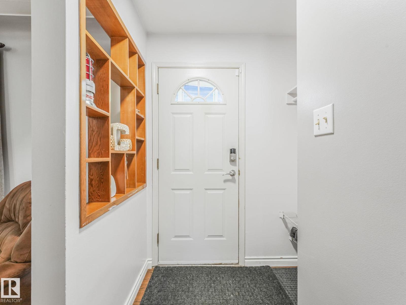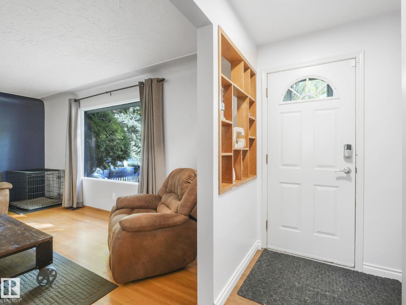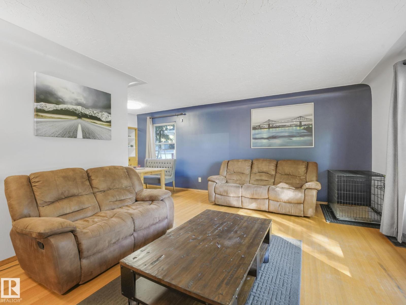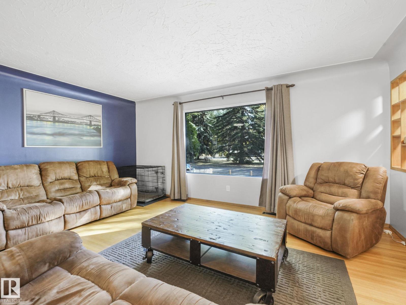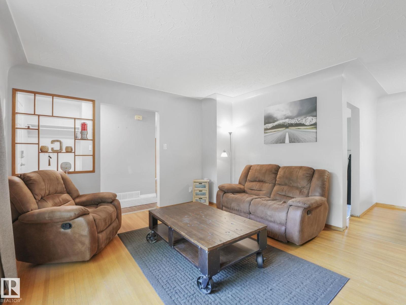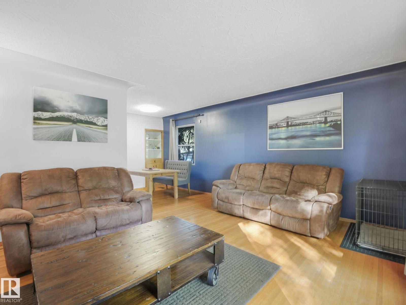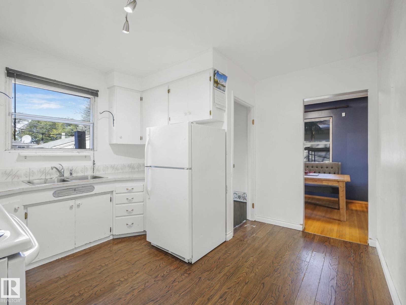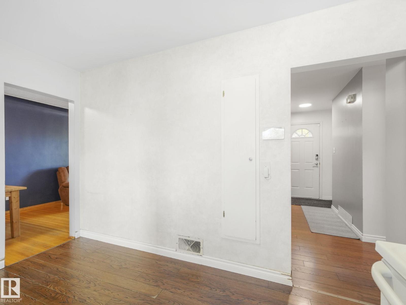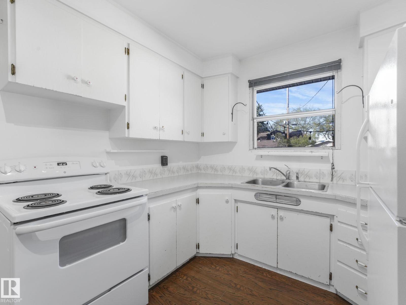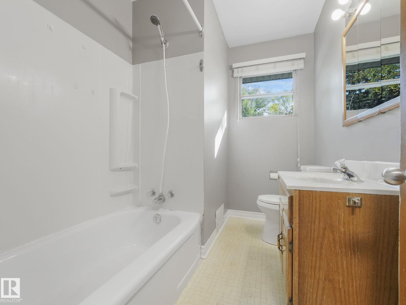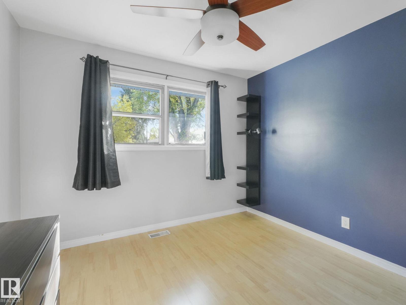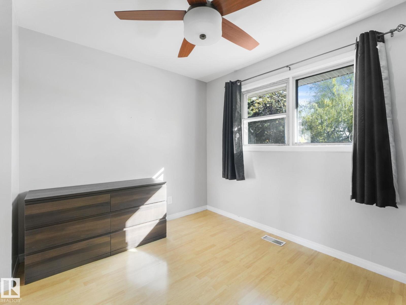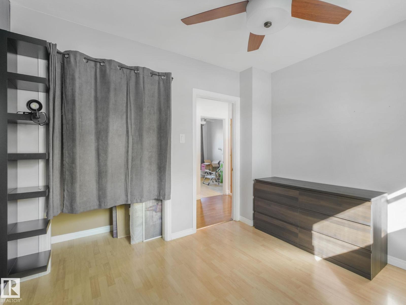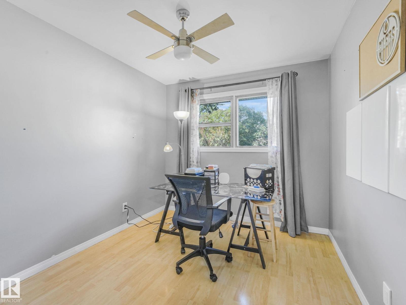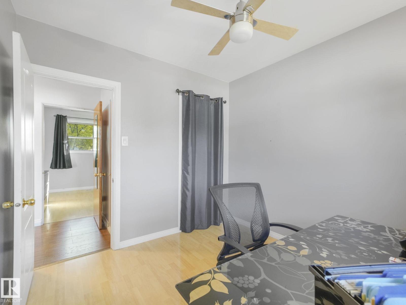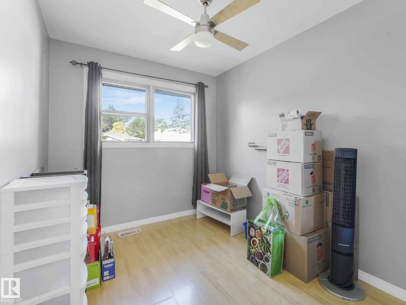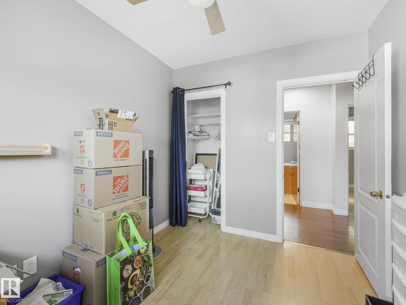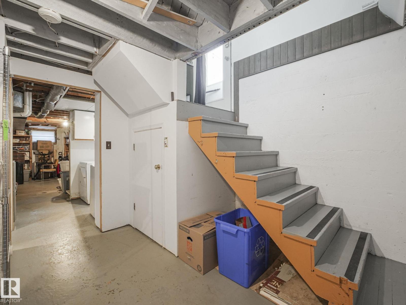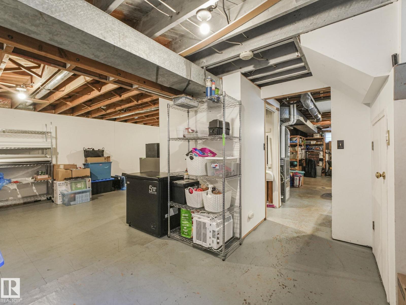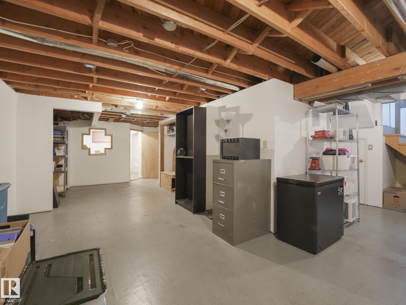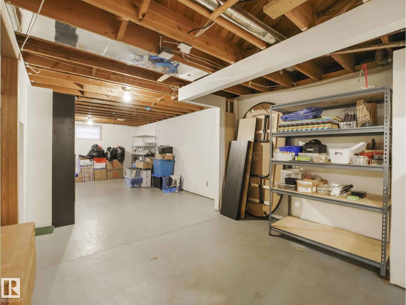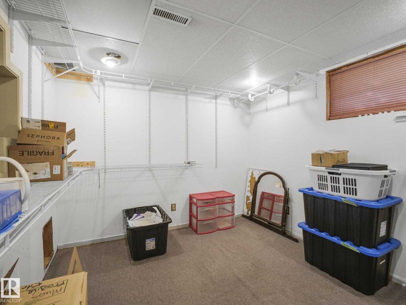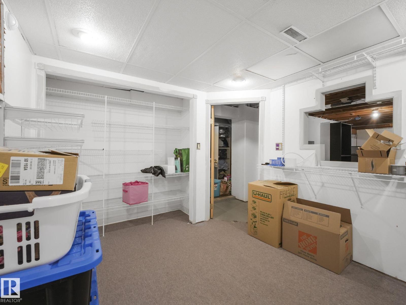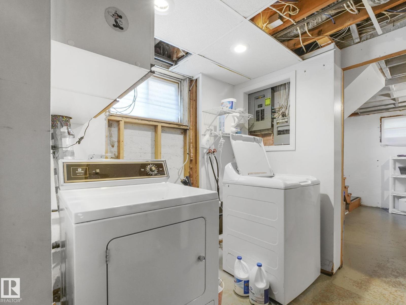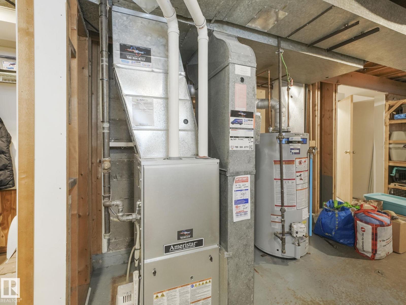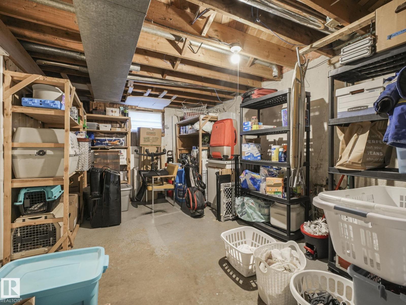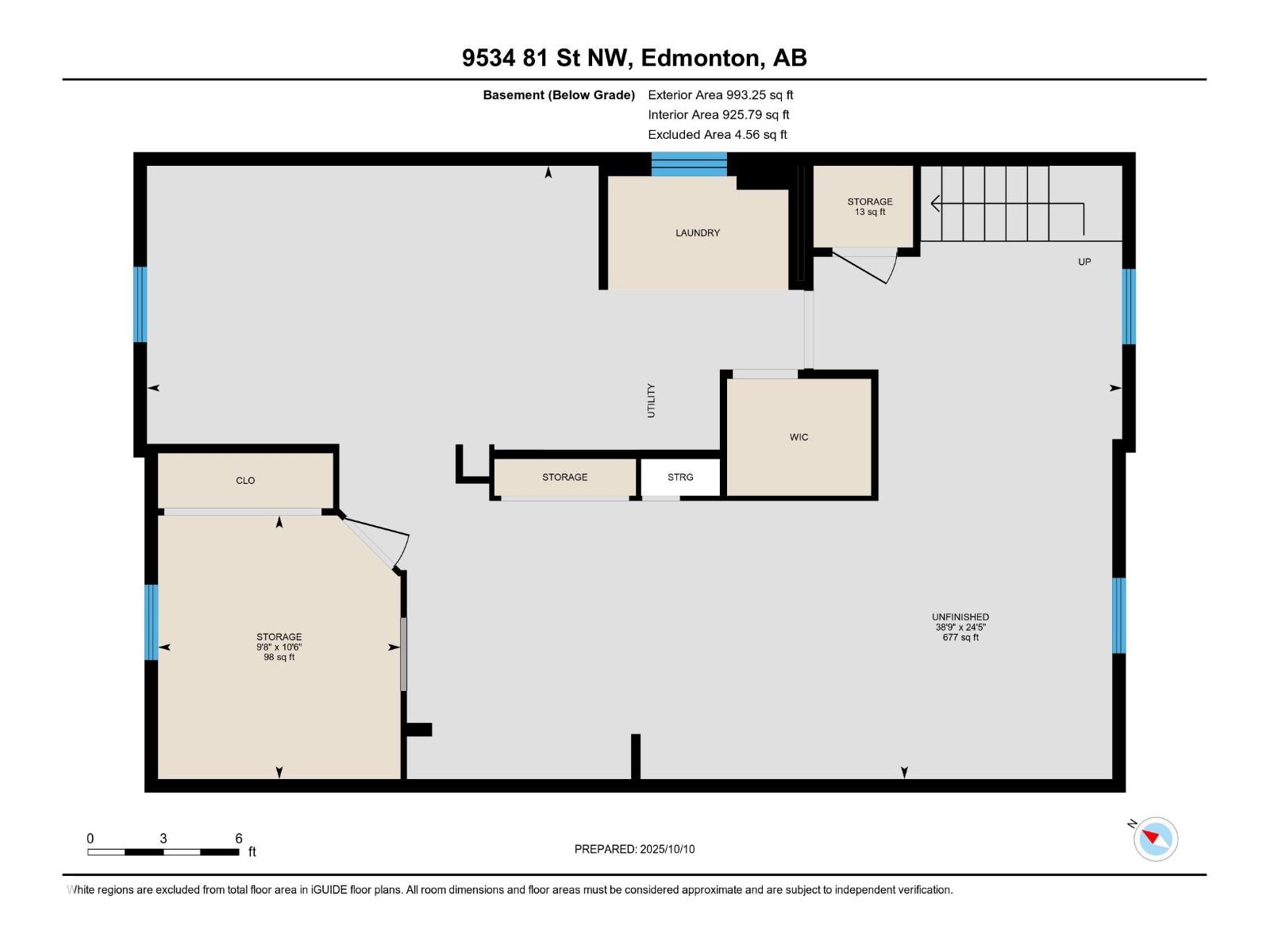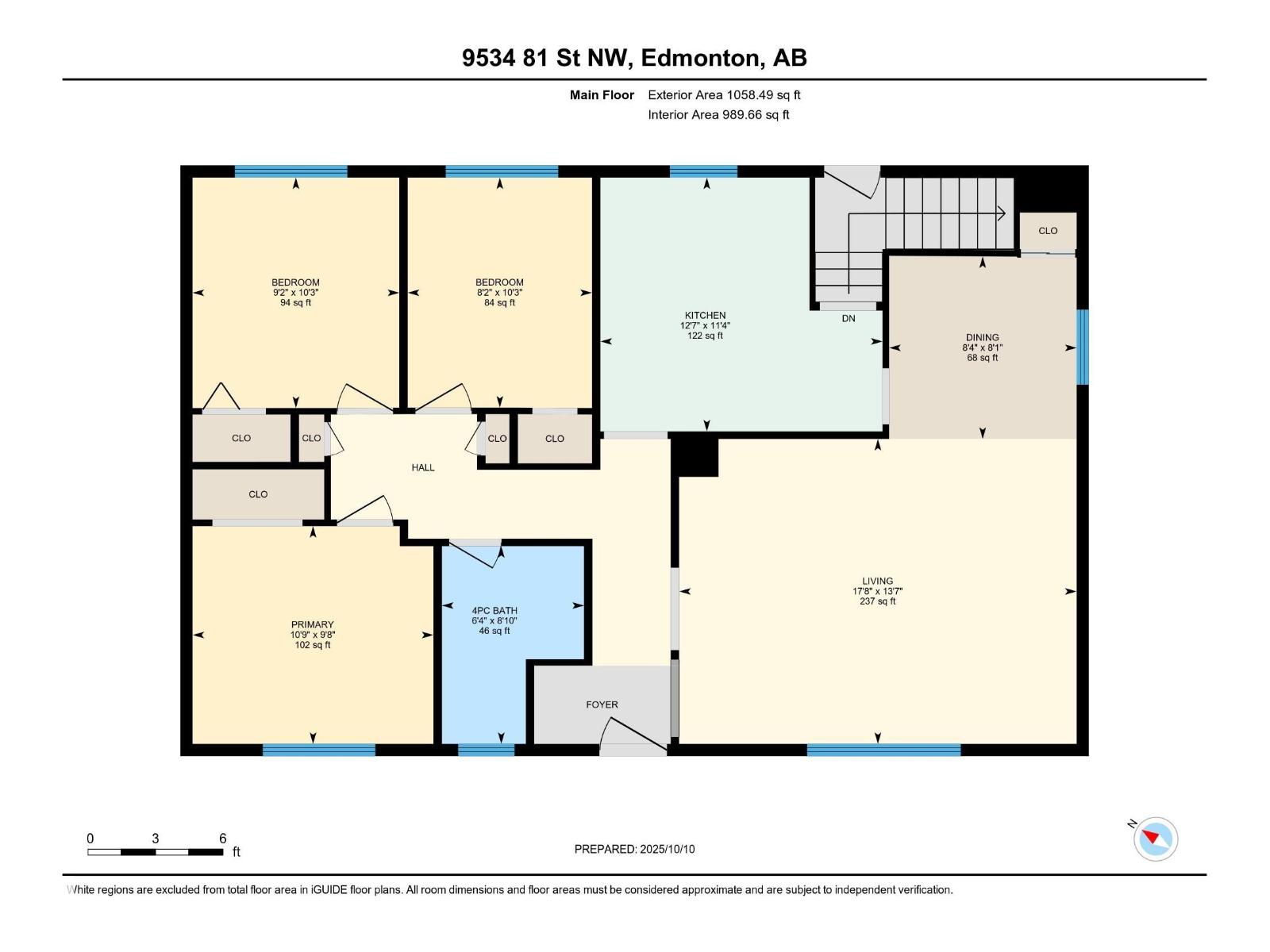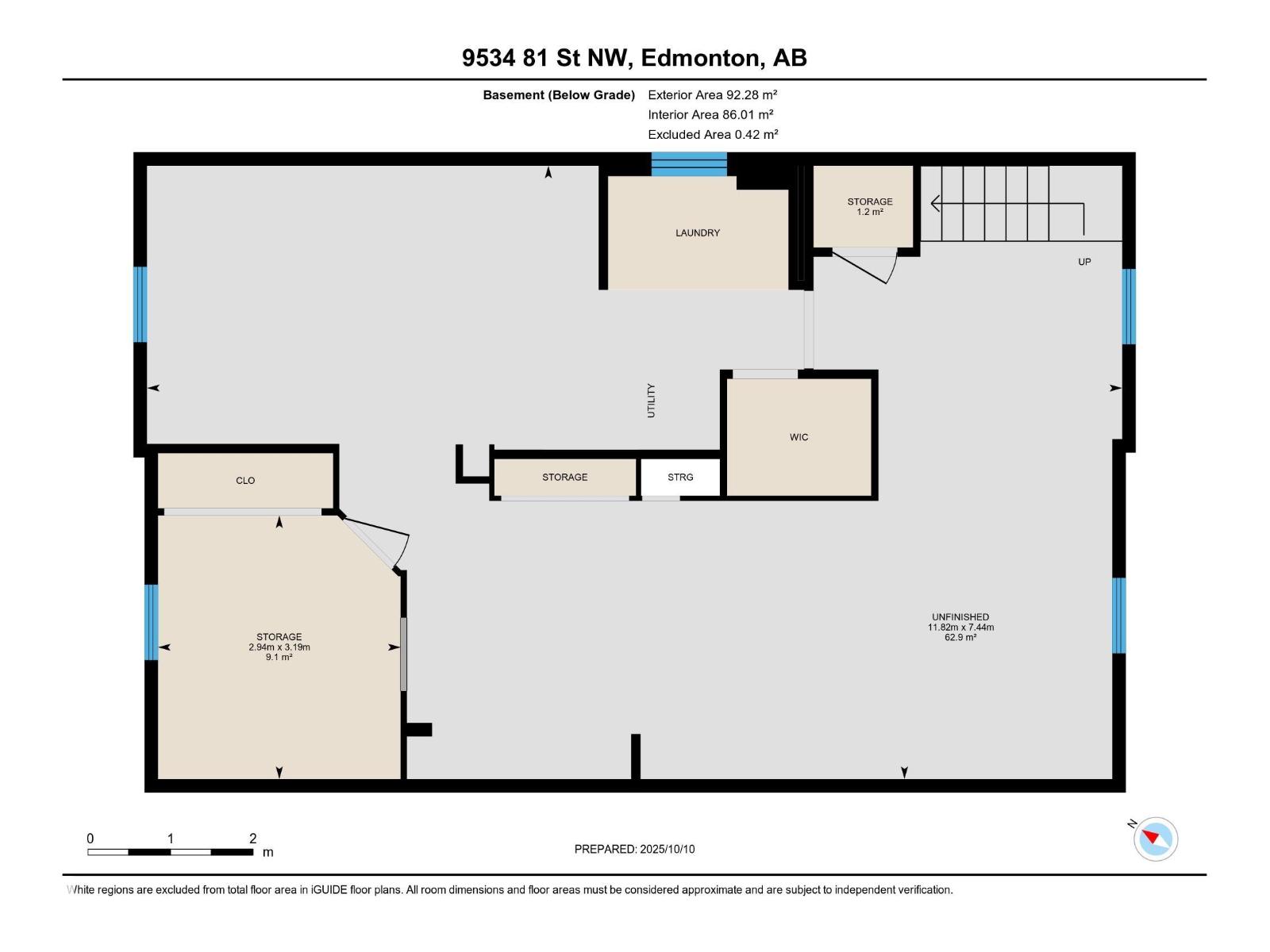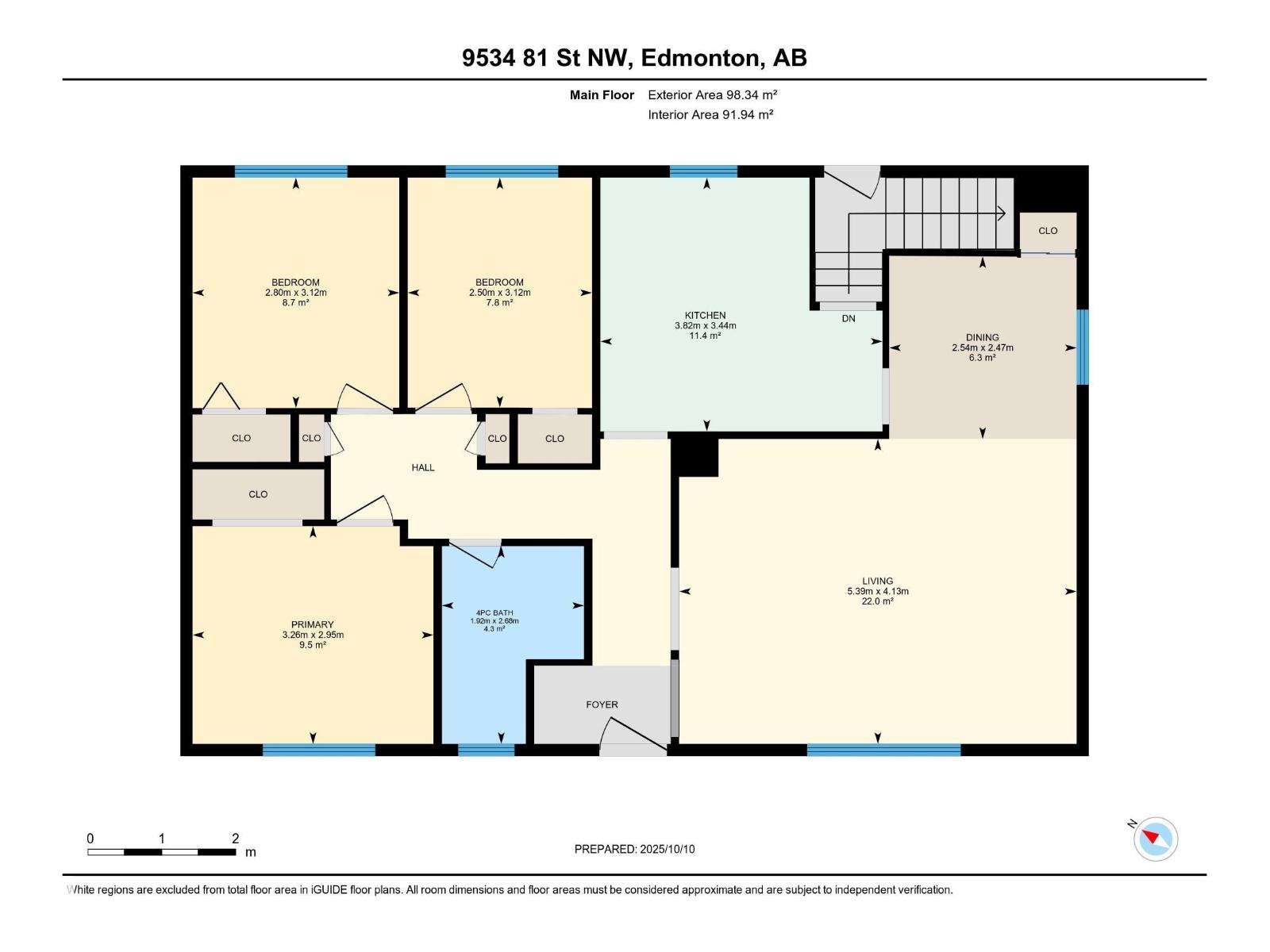4 Bedroom
1 Bathroom
1,059 ft2
Bungalow
Forced Air
$375,000
Fantastic opportunity in the desirable location of Holyrood. Are you looking for a home to put your sweat equity into or possibly a property for future redevelopment this is the home for you. The lot size is 52.9 x 120. This cute bungalow is located on a beautiful tree-lined street that faces a green space. This 4 bedroom, 1 bath home has lots of character with the original hardwood in the living & dining area. Outside, you'll find a huge yard - great for gardening, a single-car detached garage & a large shed. Upgrades over the years include, electrical panel, Furnace in 2013, HWT 2018, New sewer line with a backflow valve 2020. This locations offers excellent walkability has access to transit & is blocks to the LRT,, river valley, top-rated schools, parks, golf & shopping are all nearby. (id:47041)
Property Details
|
MLS® Number
|
E4461753 |
|
Property Type
|
Single Family |
|
Neigbourhood
|
Holyrood |
|
Amenities Near By
|
Golf Course, Playground, Public Transit, Schools, Shopping |
|
Features
|
Private Setting, See Remarks, Lane |
Building
|
Bathroom Total
|
1 |
|
Bedrooms Total
|
4 |
|
Appliances
|
Dryer, Refrigerator, Storage Shed, Stove, Washer |
|
Architectural Style
|
Bungalow |
|
Basement Development
|
Unfinished |
|
Basement Type
|
Full (unfinished) |
|
Constructed Date
|
1954 |
|
Construction Style Attachment
|
Detached |
|
Heating Type
|
Forced Air |
|
Stories Total
|
1 |
|
Size Interior
|
1,059 Ft2 |
|
Type
|
House |
Parking
Land
|
Acreage
|
No |
|
Fence Type
|
Fence |
|
Land Amenities
|
Golf Course, Playground, Public Transit, Schools, Shopping |
|
Size Irregular
|
590.34 |
|
Size Total
|
590.34 M2 |
|
Size Total Text
|
590.34 M2 |
Rooms
| Level |
Type |
Length |
Width |
Dimensions |
|
Basement |
Bedroom 4 |
2.94 m |
3.19 m |
2.94 m x 3.19 m |
|
Basement |
Recreation Room |
|
|
Measurements not available |
|
Basement |
Laundry Room |
|
|
Measurements not available |
|
Basement |
Storage |
|
|
Measurements not available |
|
Main Level |
Living Room |
5.39 m |
4.13 m |
5.39 m x 4.13 m |
|
Main Level |
Dining Room |
2.54 m |
2.47 m |
2.54 m x 2.47 m |
|
Main Level |
Kitchen |
3.82 m |
3.44 m |
3.82 m x 3.44 m |
|
Main Level |
Primary Bedroom |
3.26 m |
2.95 m |
3.26 m x 2.95 m |
|
Main Level |
Bedroom 2 |
2.8 m |
3.12 m |
2.8 m x 3.12 m |
|
Main Level |
Bedroom 3 |
2.5 m |
3.12 m |
2.5 m x 3.12 m |
https://www.realtor.ca/real-estate/28979163/9534-81-st-nw-edmonton-holyrood

