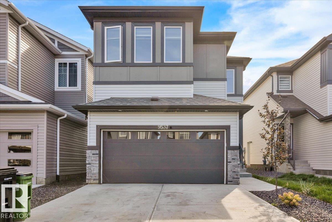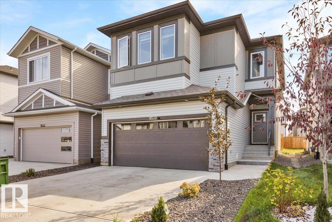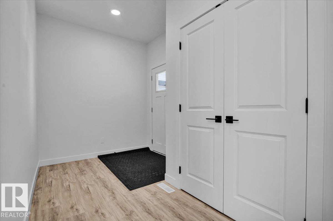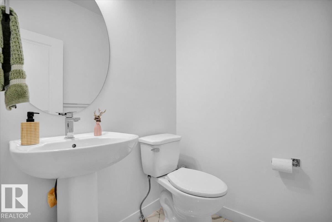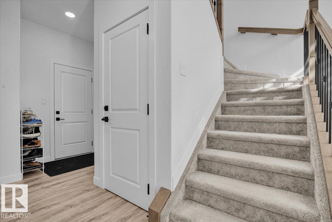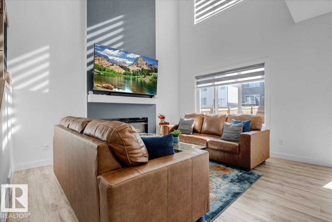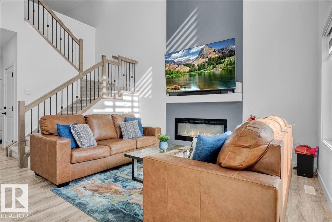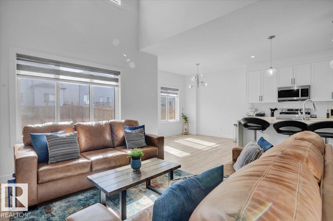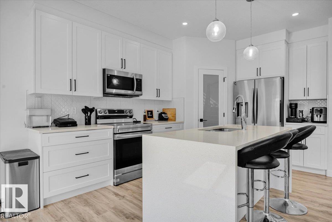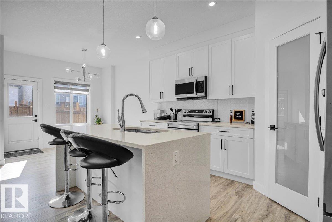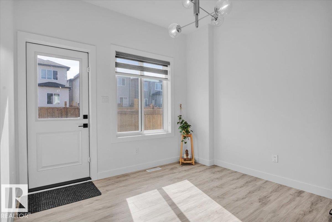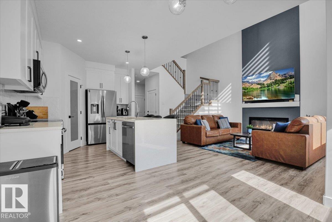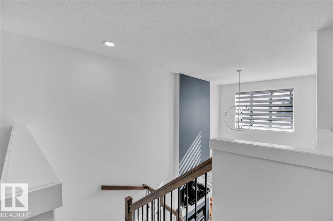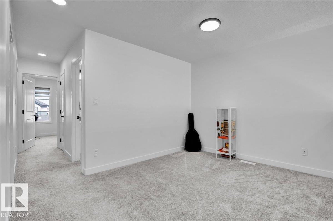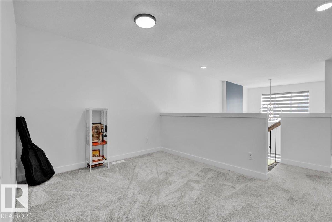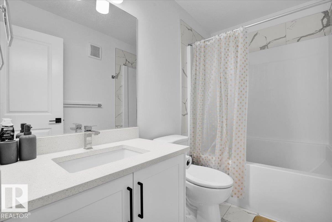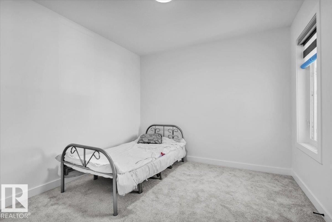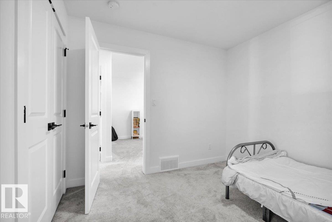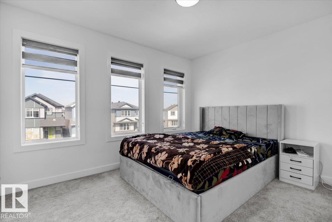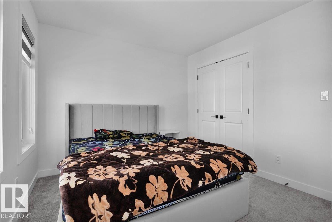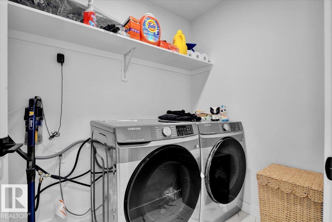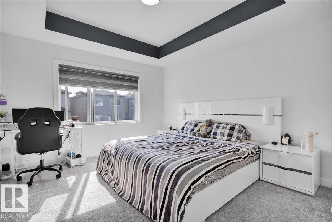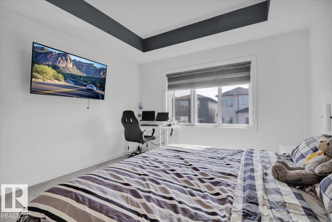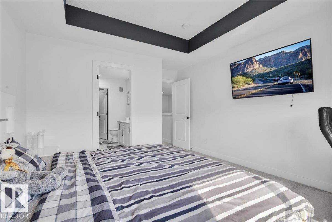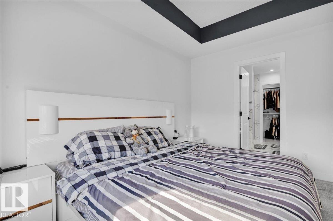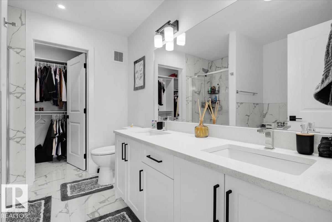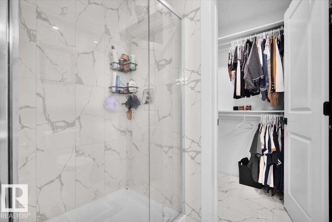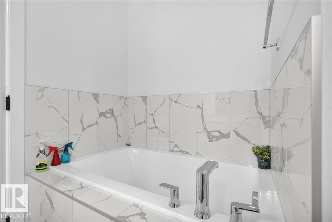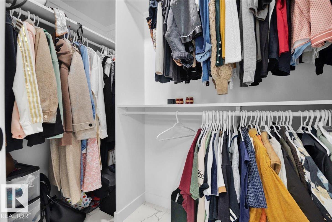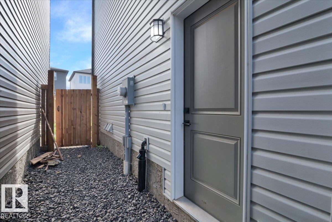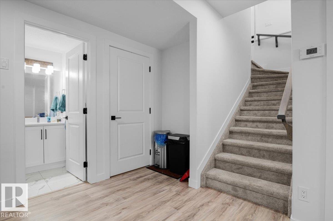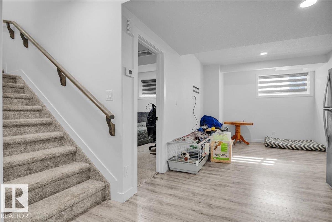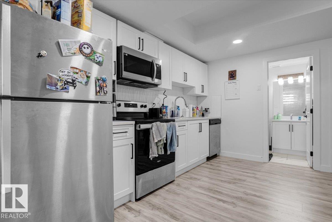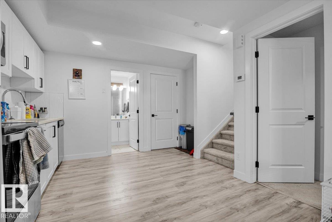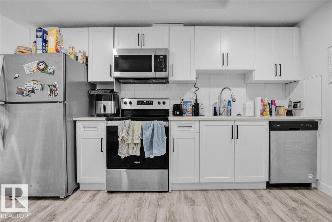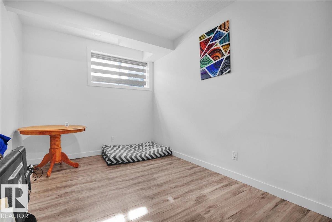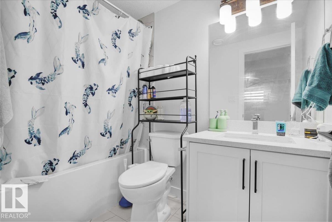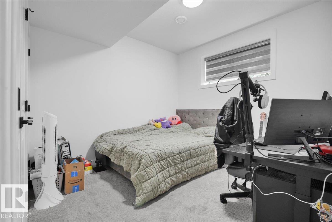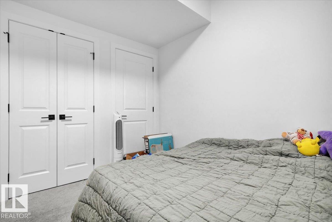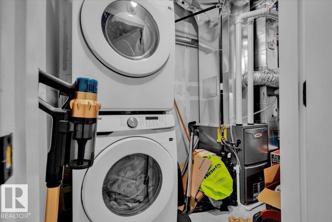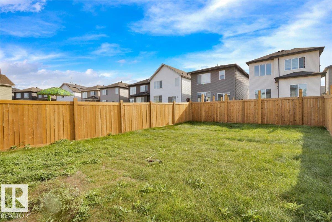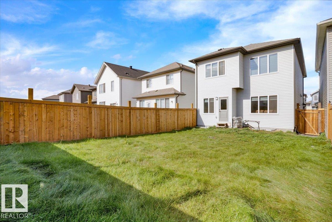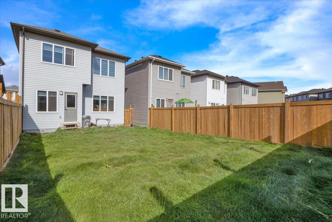4 Bedroom
4 Bathroom
1,709 ft2
Forced Air
$675,000
Welcome to this beautiful 4 bedroom, 4 bath home with legal basement suite. What a stunning new home for any buyer. Fantastic curb appeal with a covered front porch and large double car garage. This house offers you everything your family wants. A total living space of more than 2500 sqft. 9ft ceiling through out. Open to below main floor with a kitchen that has huge island and a formal dinning room. A family room with 16 ft ceiling height & electric fire place. You can look at your children playing at back yard through a massive window. Primary master bedroom with a walk -in closet and a 5 pc ensuite, 2 more bedrooms, a bonus room, on the upper level. Fully finished Legal basement suite has separate entrance a family room to watch a movie or to exercise, 1 bedroom, 1 bathroom, second laundry & second kitchen. Close to school, parks, playground & shopping centre (id:47041)
Property Details
|
MLS® Number
|
E4461209 |
|
Property Type
|
Single Family |
|
Neigbourhood
|
Chappelle Area |
|
Amenities Near By
|
Airport, Golf Course, Playground, Public Transit, Schools, Shopping |
|
Features
|
See Remarks, Flat Site, No Back Lane, Level |
Building
|
Bathroom Total
|
4 |
|
Bedrooms Total
|
4 |
|
Amenities
|
Ceiling - 9ft |
|
Appliances
|
Garage Door Opener Remote(s), Dryer, Refrigerator, Two Stoves, Two Washers, Dishwasher |
|
Basement Development
|
Finished |
|
Basement Features
|
Suite |
|
Basement Type
|
Full (finished) |
|
Constructed Date
|
2023 |
|
Construction Style Attachment
|
Detached |
|
Half Bath Total
|
1 |
|
Heating Type
|
Forced Air |
|
Stories Total
|
2 |
|
Size Interior
|
1,709 Ft2 |
|
Type
|
House |
Parking
Land
|
Acreage
|
No |
|
Land Amenities
|
Airport, Golf Course, Playground, Public Transit, Schools, Shopping |
|
Size Irregular
|
326.47 |
|
Size Total
|
326.47 M2 |
|
Size Total Text
|
326.47 M2 |
Rooms
| Level |
Type |
Length |
Width |
Dimensions |
|
Basement |
Bedroom 4 |
|
|
Measurements not available |
|
Upper Level |
Primary Bedroom |
|
|
Measurements not available |
|
Upper Level |
Bedroom 2 |
|
|
Measurements not available |
|
Upper Level |
Bedroom 3 |
|
|
Measurements not available |
https://www.realtor.ca/real-estate/28963455/9537-carson-bend-bn-sw-edmonton-chappelle-area
