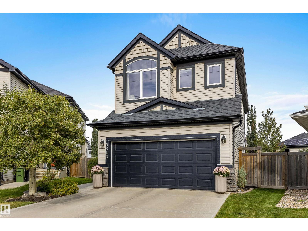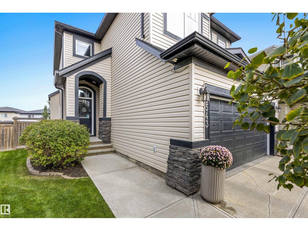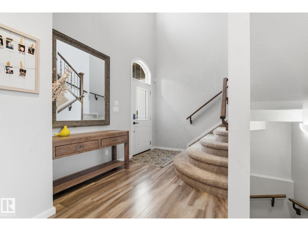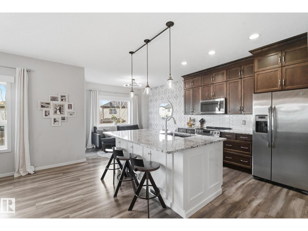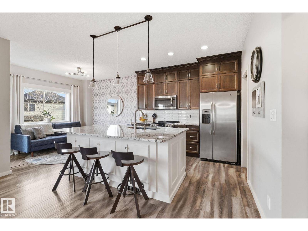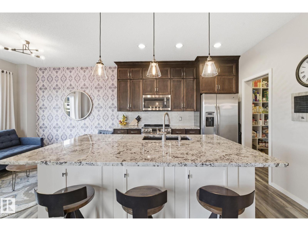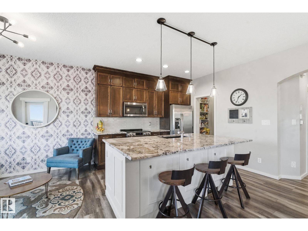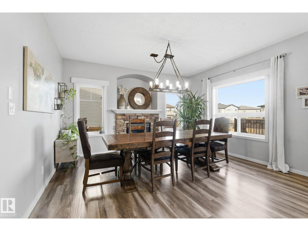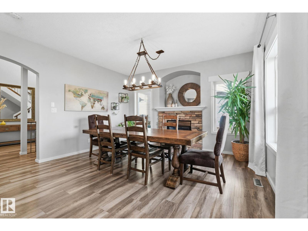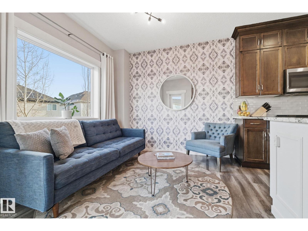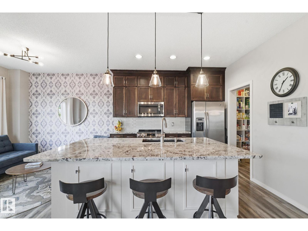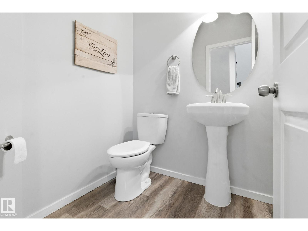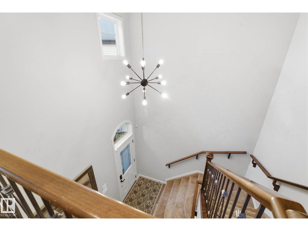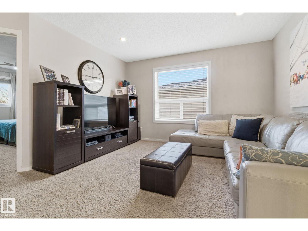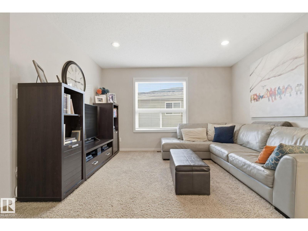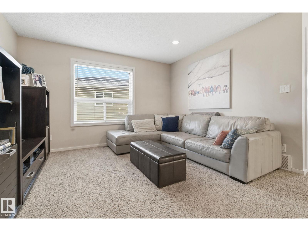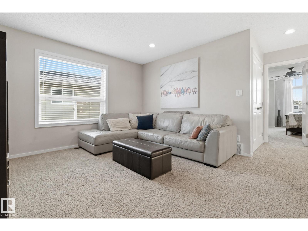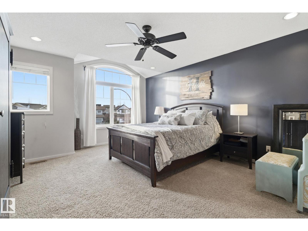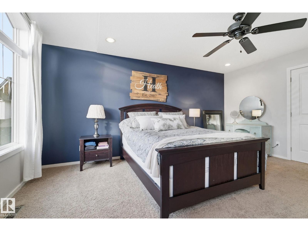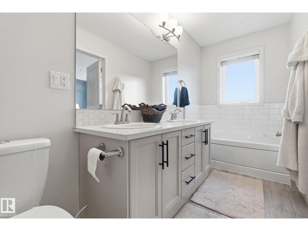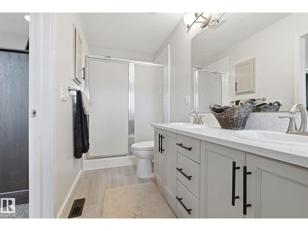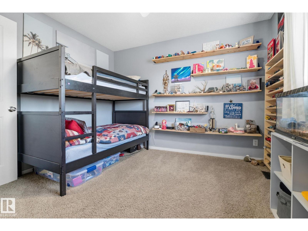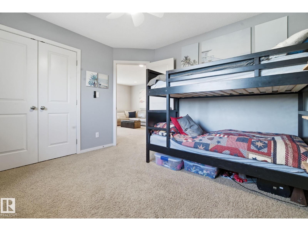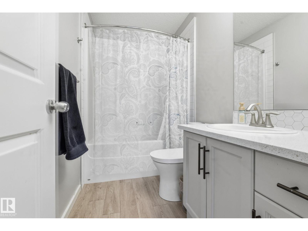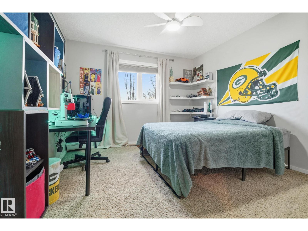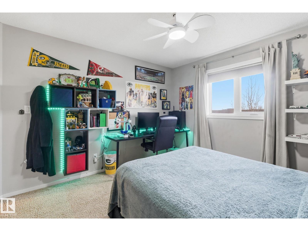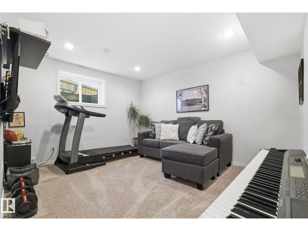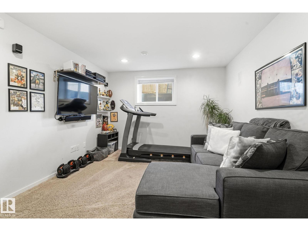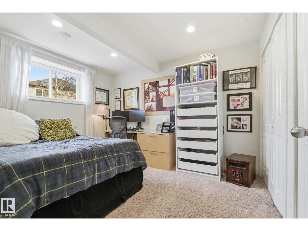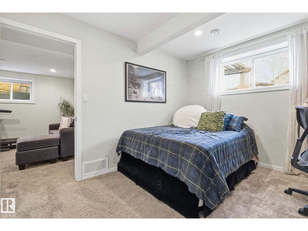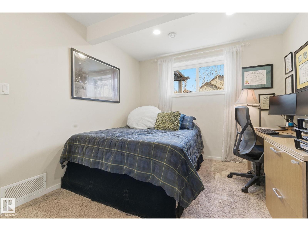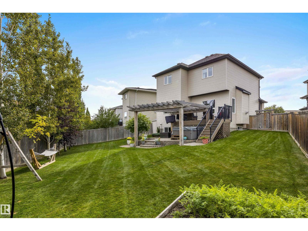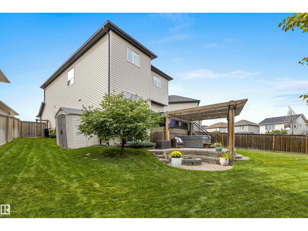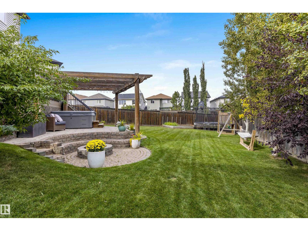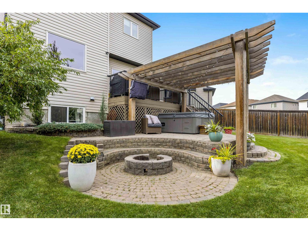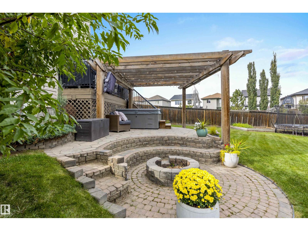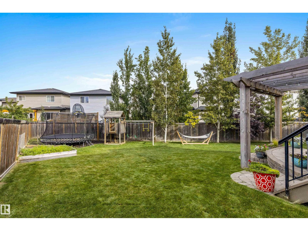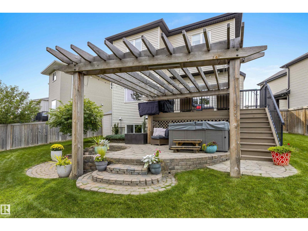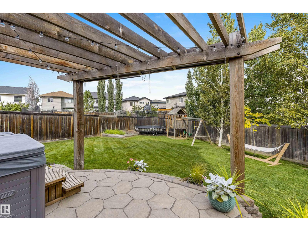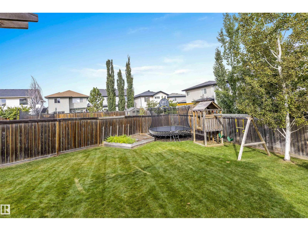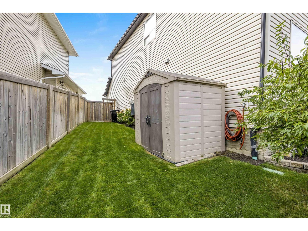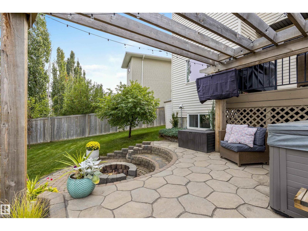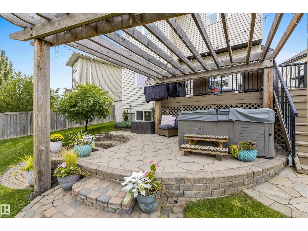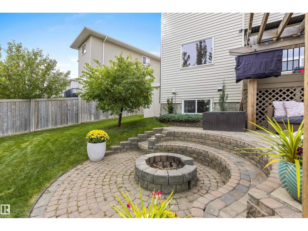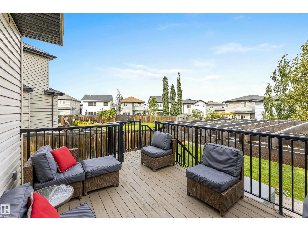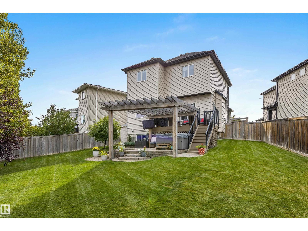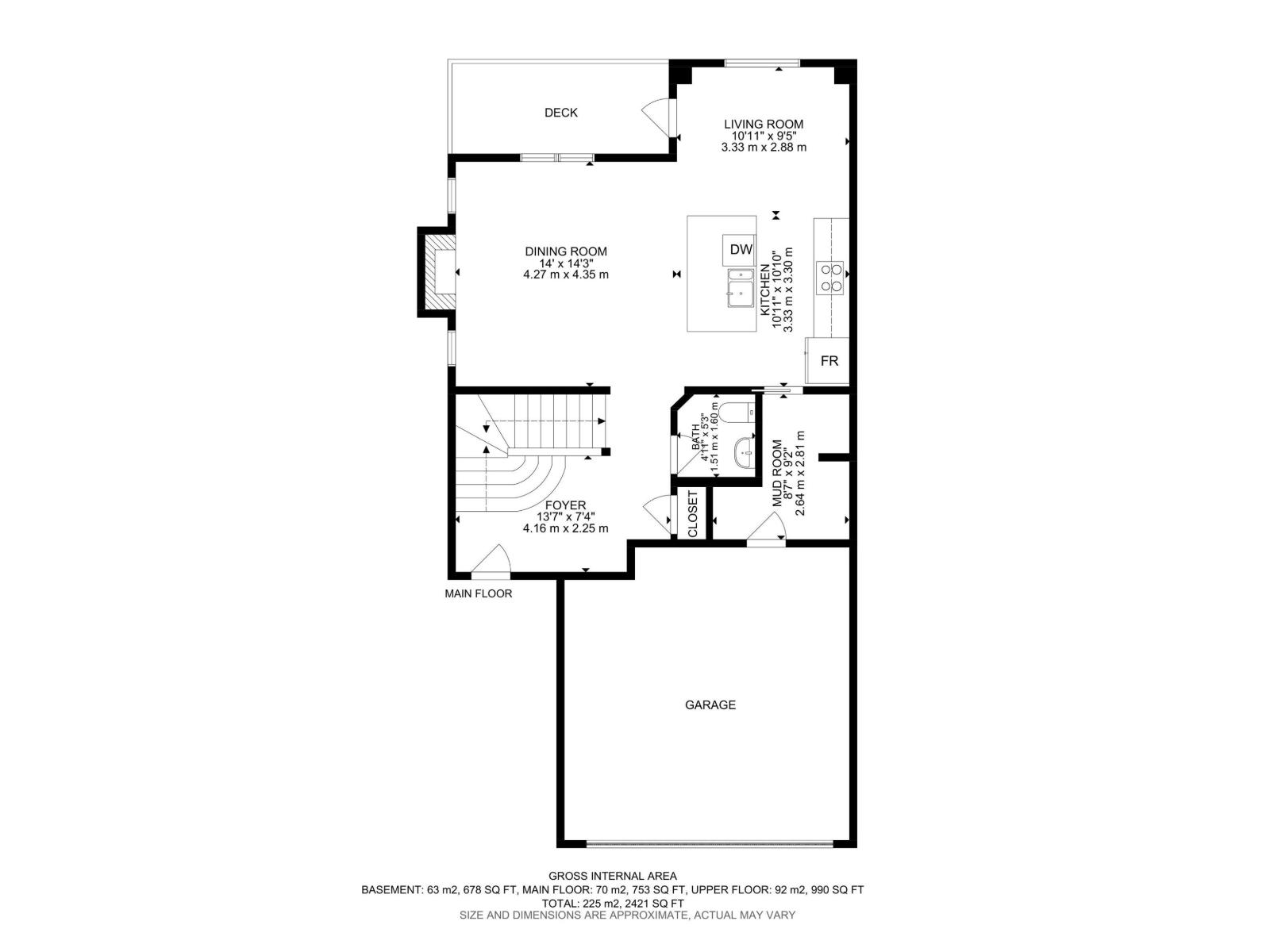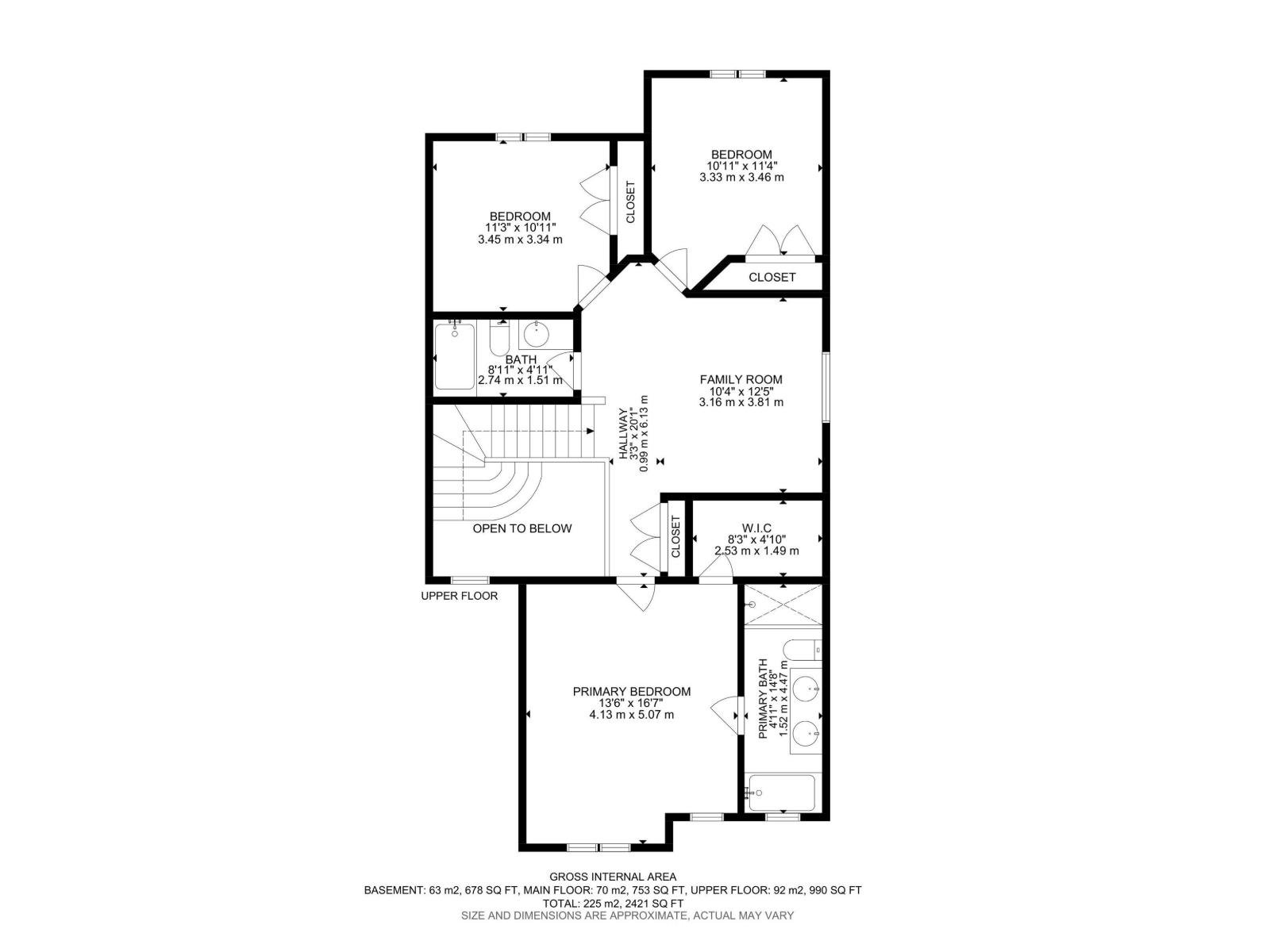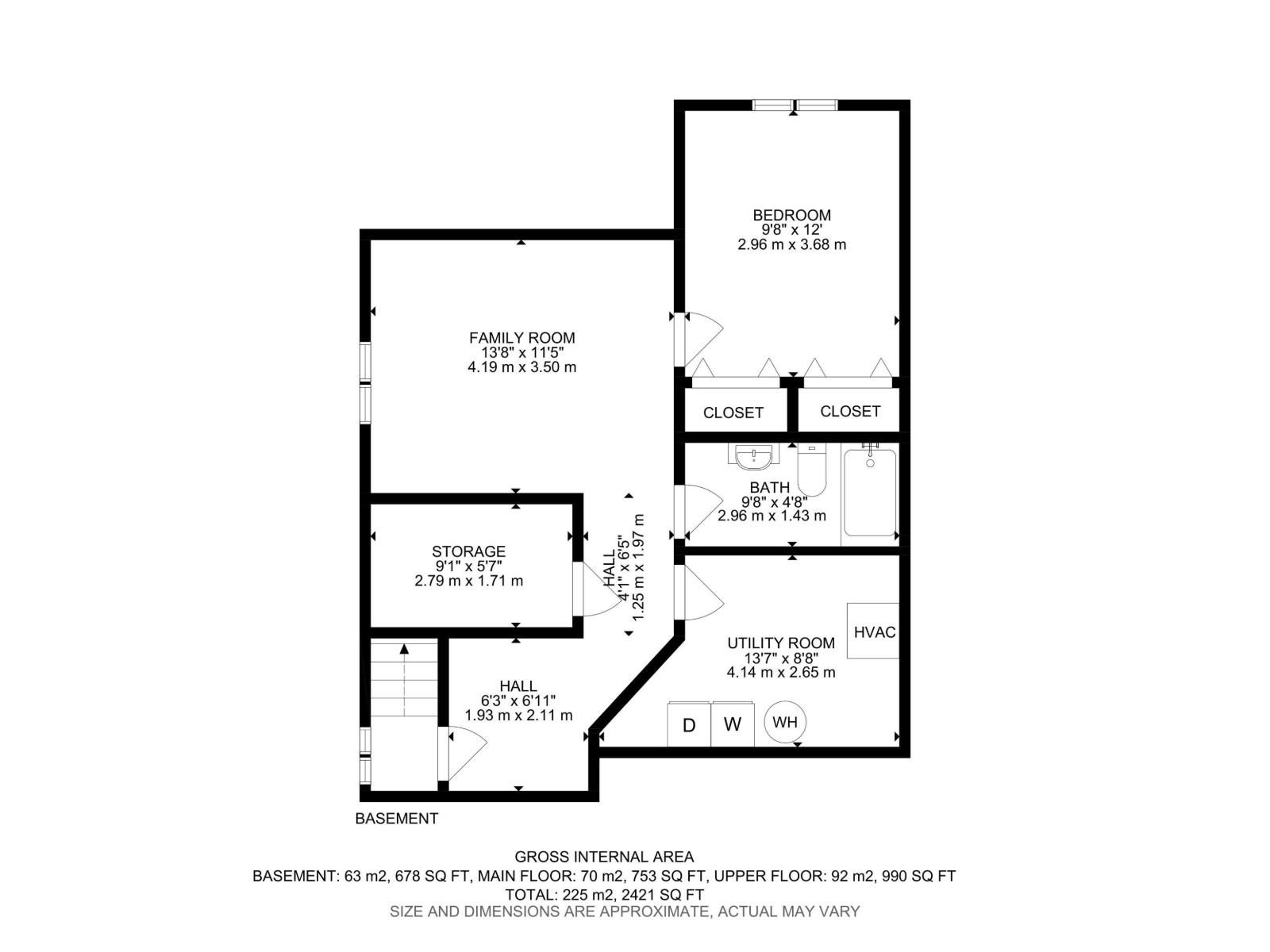4 Bedroom
4 Bathroom
1,744 ft2
Fireplace
Central Air Conditioning
Forced Air
$587,900
Absolutely stunning home on a big PIE lot! Great open layout- gorgeous kitchen with cabinets all the way up the 9' ceilings, 8' granite island, stainless appliances including new range & walk through pantry to the garage. Currently set up for a large dining table by the cozy gas fireplace & a bright sitting area at the back of the home, but easily switched for a larger living room on the main floor & a table in the nook. The patio door leads out to an incredible yard with an elevated deck, pergola, hot tub & beautifully landscaped paving stone & lush irrigated green oasis! Upstairs are 3 good sized bedrooms, 2 full baths & a central bonus room to separate the bedrooms. The primary has a great walk-in closet & tile & glass shower with quartz counters. The basement is fully finished with a 4th bedroom, 3rd full bathroom & a good sized family room. Quiet street with excellent neighbours, close to walking trails, parks, Public & Catholic schools & Lewis Farms Rec Centre. Central A/C & HWT 2022 (id:47041)
Property Details
|
MLS® Number
|
E4466483 |
|
Property Type
|
Single Family |
|
Neigbourhood
|
Secord |
|
Amenities Near By
|
Playground, Public Transit, Schools |
|
Structure
|
Deck |
Building
|
Bathroom Total
|
4 |
|
Bedrooms Total
|
4 |
|
Amenities
|
Ceiling - 9ft |
|
Appliances
|
Dishwasher, Dryer, Refrigerator, Stove, Washer, Window Coverings |
|
Basement Development
|
Finished |
|
Basement Type
|
Full (finished) |
|
Constructed Date
|
2009 |
|
Construction Style Attachment
|
Detached |
|
Cooling Type
|
Central Air Conditioning |
|
Fireplace Fuel
|
Gas |
|
Fireplace Present
|
Yes |
|
Fireplace Type
|
Unknown |
|
Half Bath Total
|
1 |
|
Heating Type
|
Forced Air |
|
Stories Total
|
2 |
|
Size Interior
|
1,744 Ft2 |
|
Type
|
House |
Parking
Land
|
Acreage
|
No |
|
Fence Type
|
Fence |
|
Land Amenities
|
Playground, Public Transit, Schools |
|
Size Irregular
|
599.38 |
|
Size Total
|
599.38 M2 |
|
Size Total Text
|
599.38 M2 |
Rooms
| Level |
Type |
Length |
Width |
Dimensions |
|
Basement |
Family Room |
|
|
Measurements not available |
|
Basement |
Bedroom 4 |
|
|
Measurements not available |
|
Main Level |
Living Room |
|
|
Measurements not available |
|
Main Level |
Dining Room |
|
|
Measurements not available |
|
Main Level |
Kitchen |
|
|
Measurements not available |
|
Upper Level |
Primary Bedroom |
|
|
16'7 x 13'6 |
|
Upper Level |
Bedroom 2 |
|
|
11'4 x 10'11 |
|
Upper Level |
Bedroom 3 |
|
|
11'3 x 10'11 |
|
Upper Level |
Bonus Room |
|
|
Measurements not available |
https://www.realtor.ca/real-estate/29128438/9543-221-st-nw-edmonton-secord

