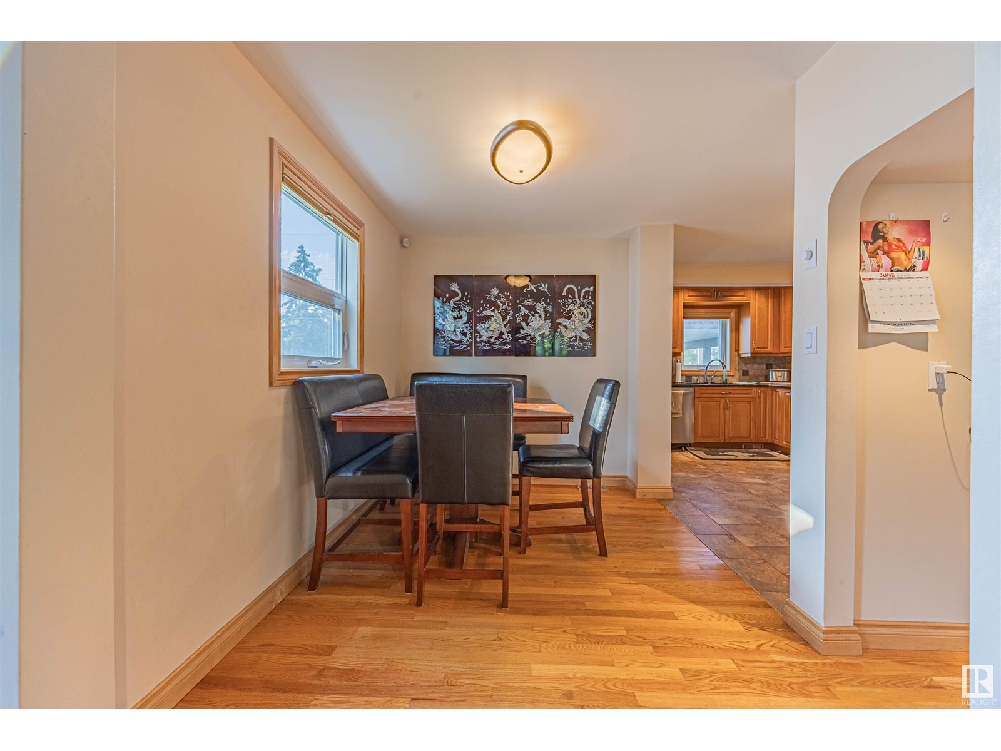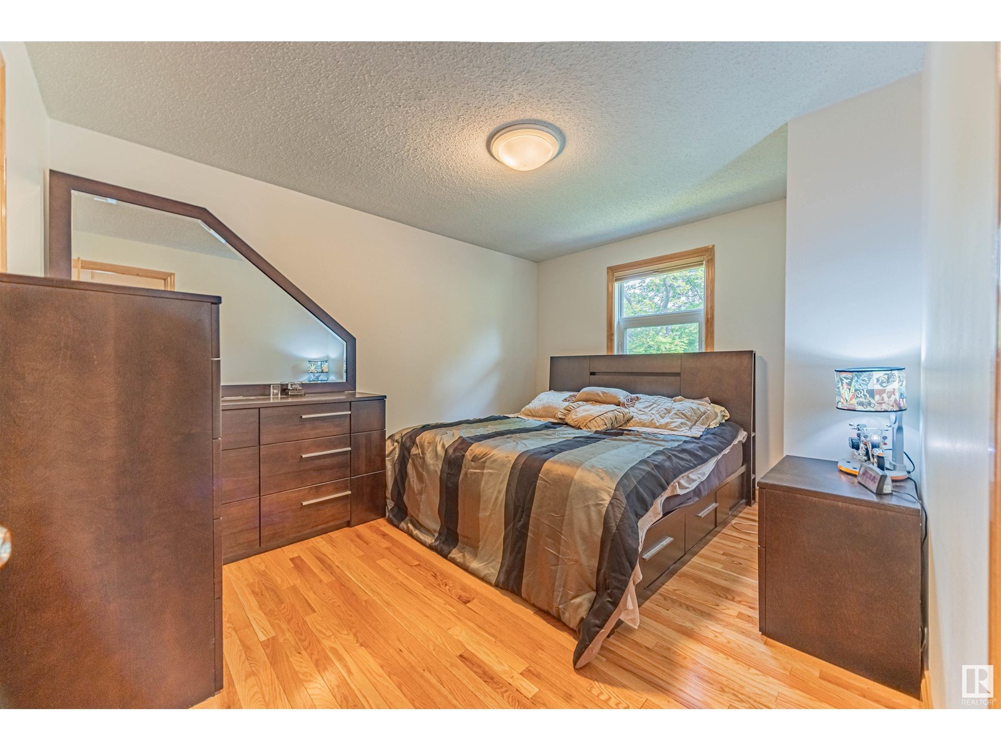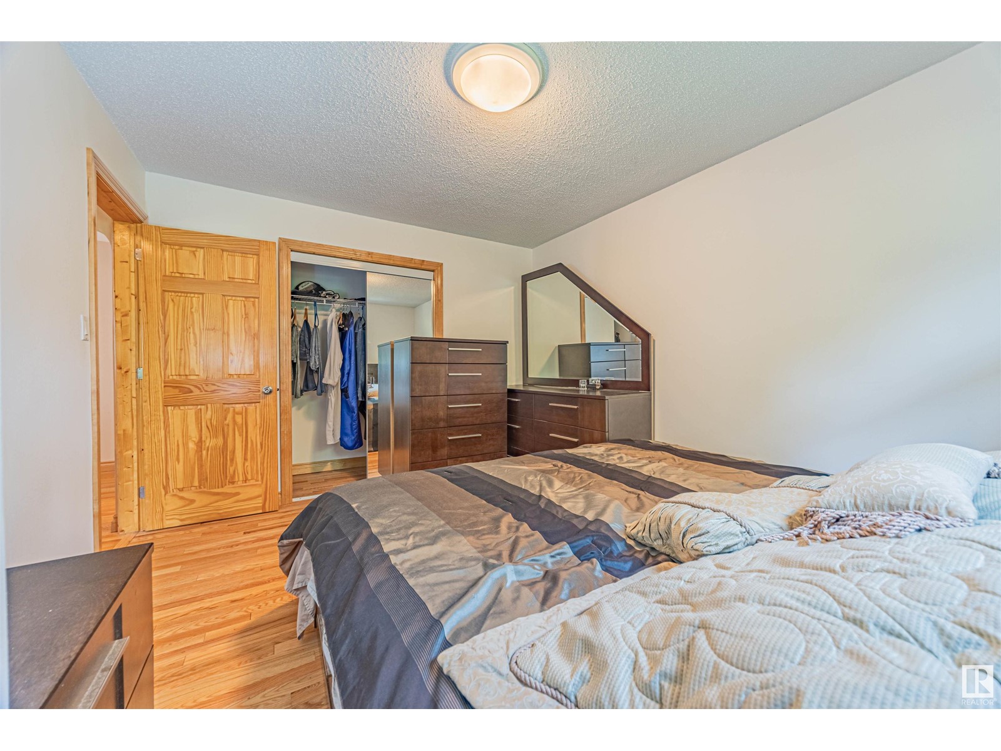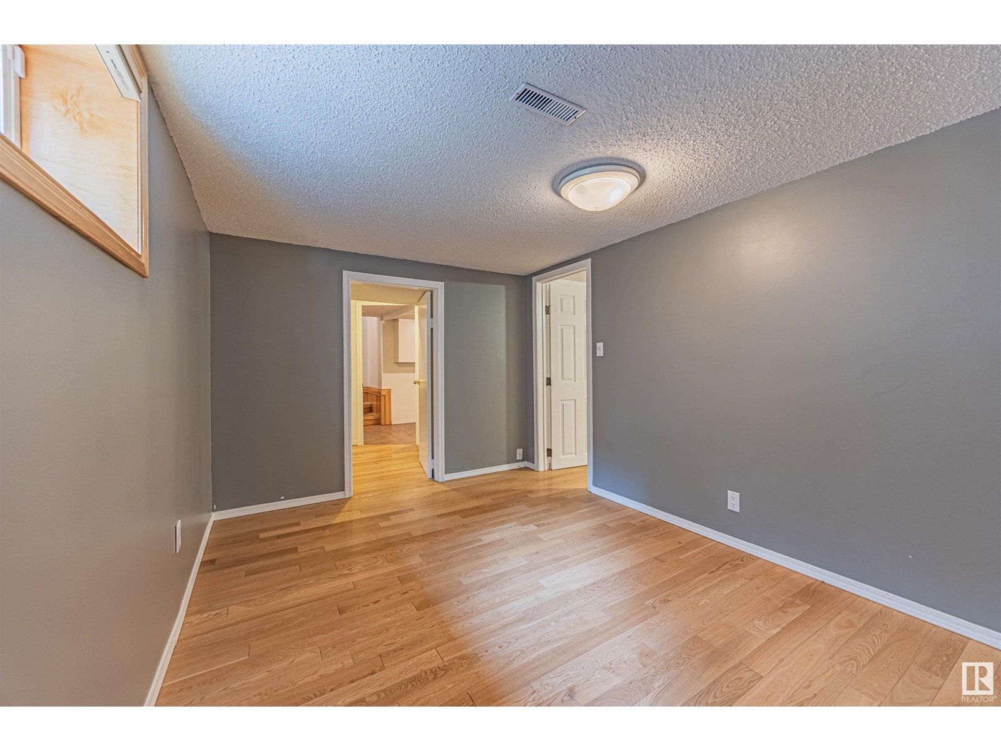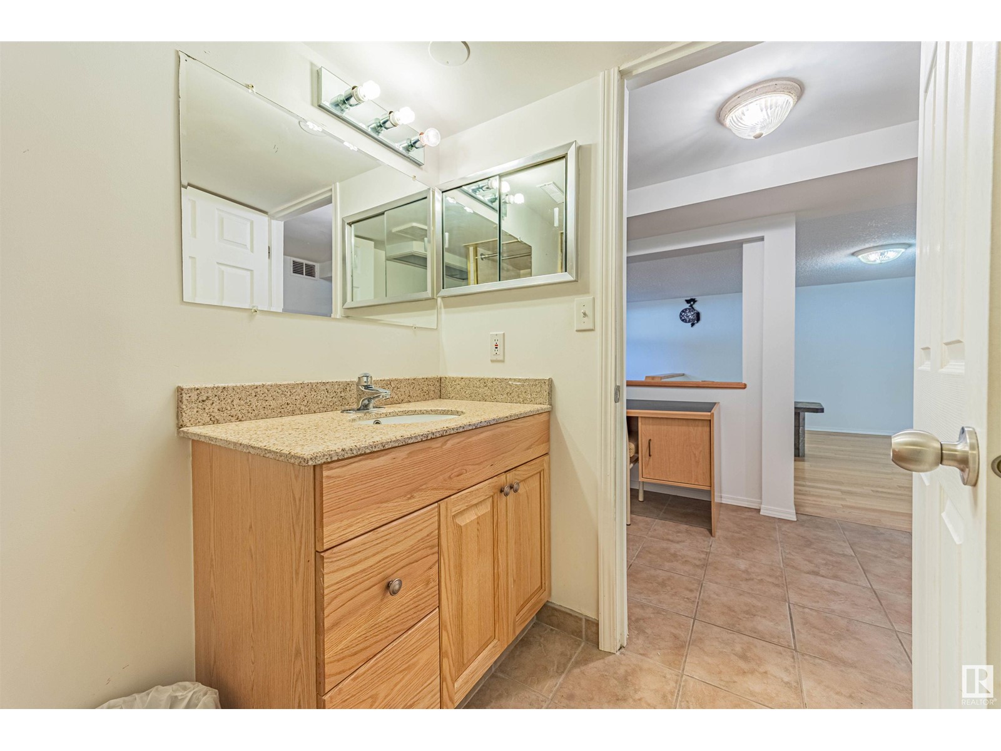9547 69 Av Nw Edmonton, Alberta T6E 0S2
$540,000
1.5 Storey in Hazeldean – Backs Onto Green Space This 1.5 storey home in Hazeldean offers 3 bedrooms, 3 full bathrooms (1x4pc, 2x3pc), and 2 kitchens—ideal for multi-generational living or added flexibility. Backing directly onto green space and close to schools, parks, and transit. Features numerous recent upgrades inside and out. Great opportunity in a well-established neighbourhood. All information to be independently verified. Detached single car garage with an attached single car breezeway. (id:47041)
Open House
This property has open houses!
2:00 pm
Ends at:4:00 pm
2:00 pm
Ends at:4:00 pm
Property Details
| MLS® Number | E4440517 |
| Property Type | Single Family |
| Neigbourhood | Hazeldean |
| Amenities Near By | Park, Playground, Schools |
| Features | Corner Site, Lane |
| Parking Space Total | 2 |
Building
| Bathroom Total | 3 |
| Bedrooms Total | 3 |
| Appliances | Dryer, Garburator, Storage Shed, Washer, Window Coverings, Refrigerator, Two Stoves, Dishwasher |
| Basement Development | Finished |
| Basement Type | Full (finished) |
| Constructed Date | 1952 |
| Construction Style Attachment | Detached |
| Heating Type | Forced Air |
| Stories Total | 2 |
| Size Interior | 1,447 Ft2 |
| Type | House |
Parking
| Carport | |
| Detached Garage |
Land
| Acreage | No |
| Land Amenities | Park, Playground, Schools |
| Size Irregular | 487.21 |
| Size Total | 487.21 M2 |
| Size Total Text | 487.21 M2 |
Rooms
| Level | Type | Length | Width | Dimensions |
|---|---|---|---|---|
| Basement | Bedroom 3 | 111 sq ft | ||
| Basement | Second Kitchen | 91 sq ft | ||
| Basement | Recreation Room | 261 sq ft | ||
| Main Level | Living Room | 229 sq ft | ||
| Main Level | Dining Room | 82 sq ft | ||
| Main Level | Kitchen | 117 sq ft | ||
| Main Level | Primary Bedroom | 136 sq ft | ||
| Main Level | Bedroom 2 | 86 sq ft | ||
| Upper Level | Family Room | 289 sq ft |
https://www.realtor.ca/real-estate/28421700/9547-69-av-nw-edmonton-hazeldean









