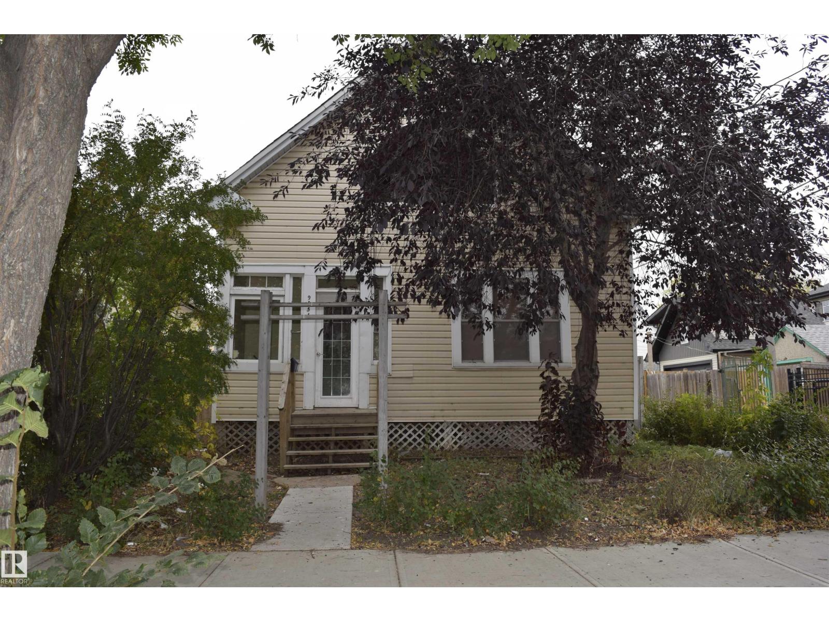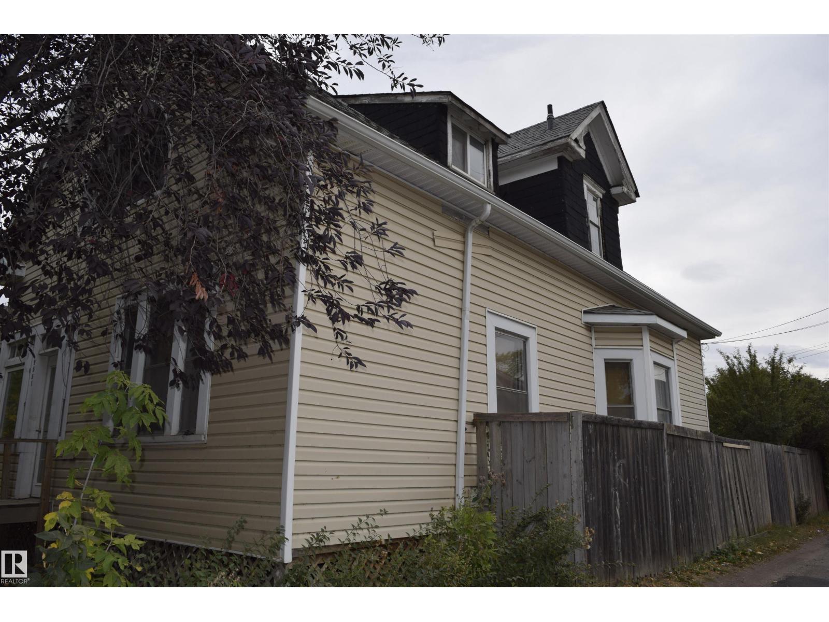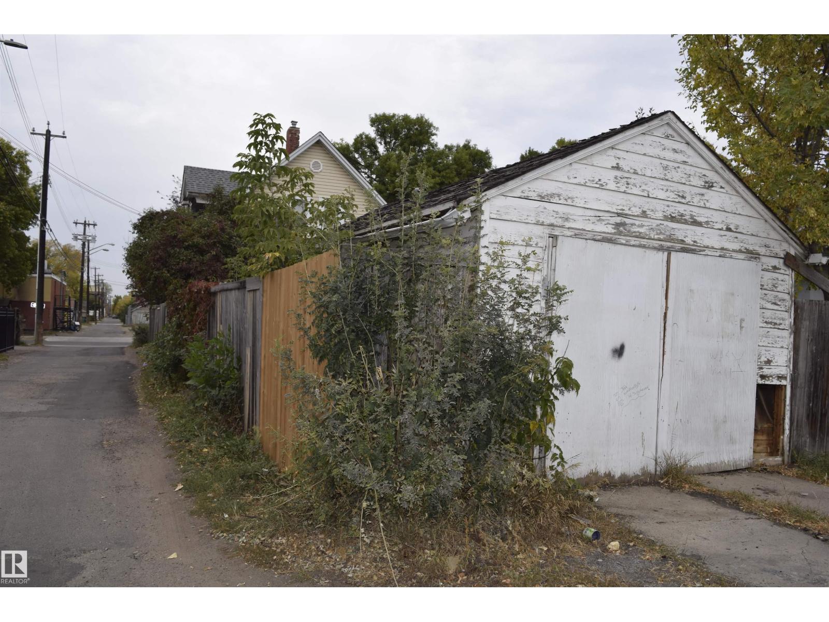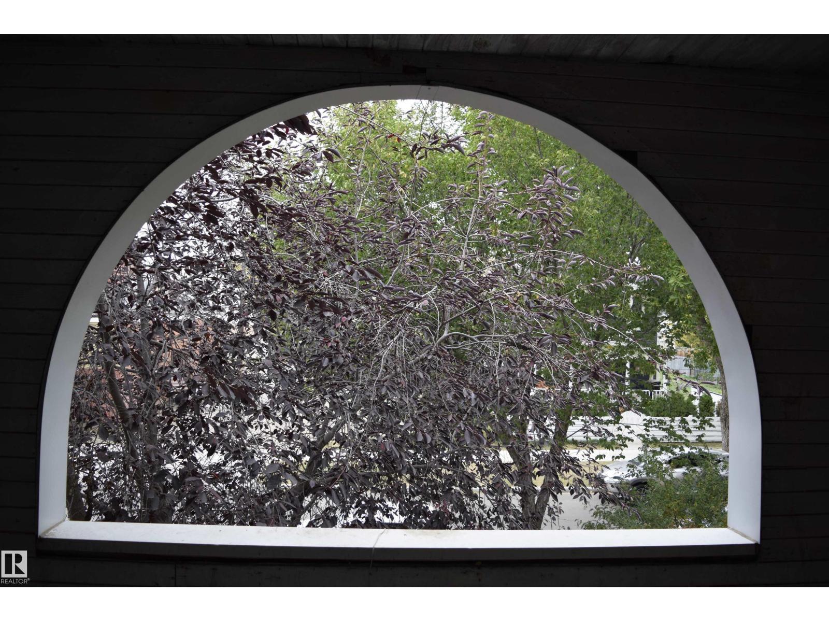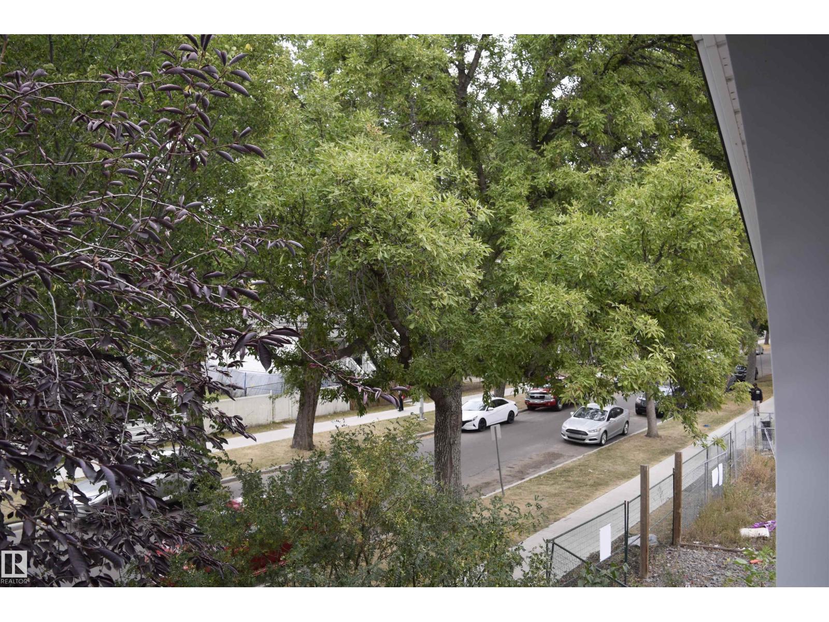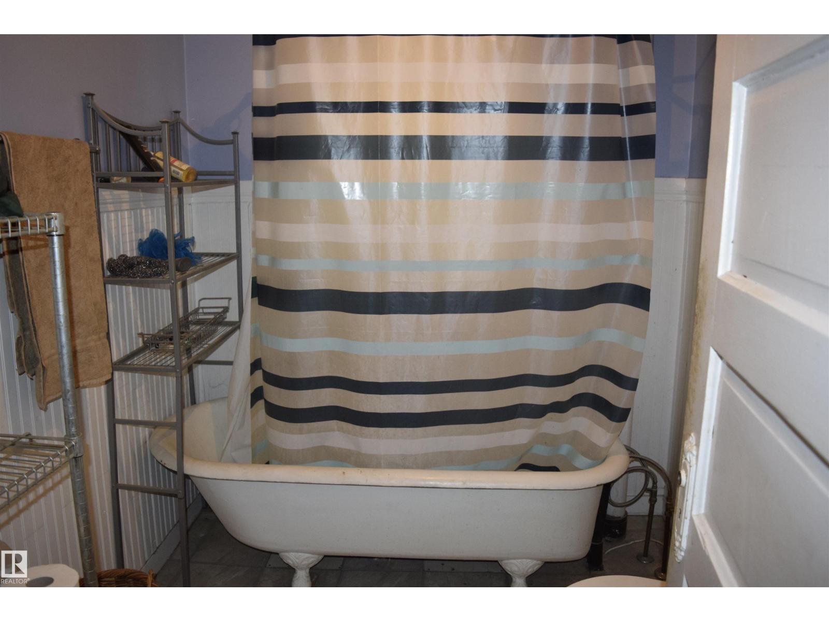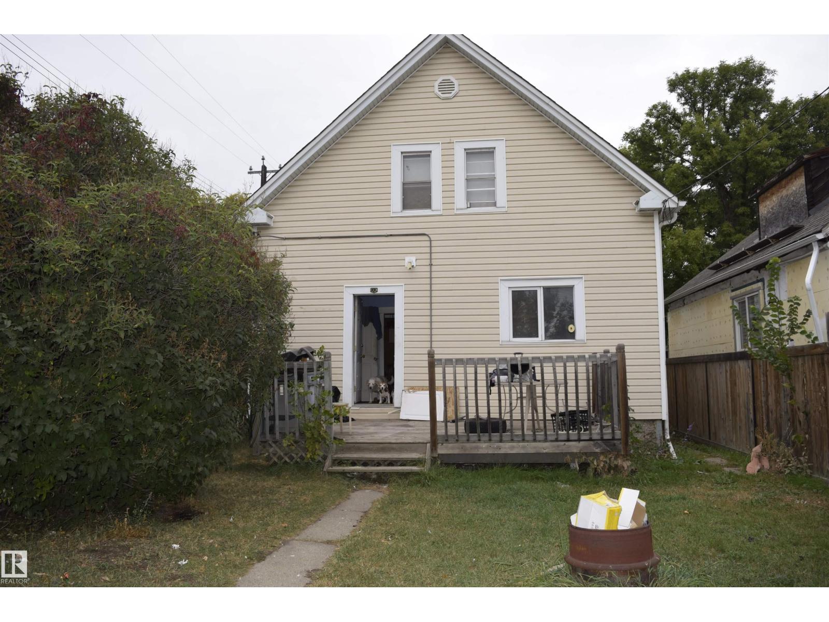3 Bedroom
2 Bathroom
1,434 ft2
Forced Air
$198,888
Spacious 3 bedroom 2 story in McCauley. Large enclosed front porch. Fantastic layout and loads of potential. All the rooms are generous. Original softwood floors throughout most of the home. South back yard/deck access from kitchen, main floor 2 piece bath. 3 bedrooms upstairs, including the primary, which has a large enclosed balcony . 4 piece main bath , including the original claw foot tub. Single garage... Upgrades include water and sewer lines, shingles on house, and new west foundation wall. Currently rented for $1400/month with long term tenants (12 years) who would like to stay (id:47041)
Property Details
|
MLS® Number
|
E4460042 |
|
Property Type
|
Single Family |
|
Neigbourhood
|
Mccauley |
|
Amenities Near By
|
Public Transit, Shopping |
|
Features
|
Lane, Built-in Wall Unit |
|
Structure
|
Deck, Porch |
Building
|
Bathroom Total
|
2 |
|
Bedrooms Total
|
3 |
|
Appliances
|
Dryer, Refrigerator, Stove, Washer |
|
Basement Development
|
Unfinished |
|
Basement Type
|
Full (unfinished) |
|
Constructed Date
|
1912 |
|
Construction Style Attachment
|
Detached |
|
Half Bath Total
|
1 |
|
Heating Type
|
Forced Air |
|
Stories Total
|
2 |
|
Size Interior
|
1,434 Ft2 |
|
Type
|
House |
Parking
Land
|
Acreage
|
No |
|
Fence Type
|
Fence |
|
Land Amenities
|
Public Transit, Shopping |
|
Size Irregular
|
375.44 |
|
Size Total
|
375.44 M2 |
|
Size Total Text
|
375.44 M2 |
Rooms
| Level |
Type |
Length |
Width |
Dimensions |
|
Main Level |
Living Room |
3.48 m |
4.31 m |
3.48 m x 4.31 m |
|
Main Level |
Dining Room |
3.18 m |
3.48 m |
3.18 m x 3.48 m |
|
Main Level |
Kitchen |
3.5 m |
5.02 m |
3.5 m x 5.02 m |
|
Upper Level |
Primary Bedroom |
4.84 m |
3.3 m |
4.84 m x 3.3 m |
|
Upper Level |
Bedroom 2 |
3.44 m |
3.17 m |
3.44 m x 3.17 m |
|
Upper Level |
Bedroom 3 |
4.18 m |
3.34 m |
4.18 m x 3.34 m |
https://www.realtor.ca/real-estate/28928226/9551-106a-av-nw-edmonton-mccauley
