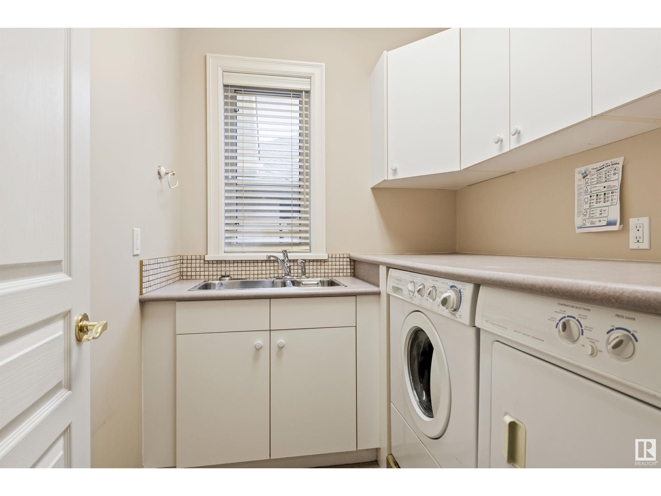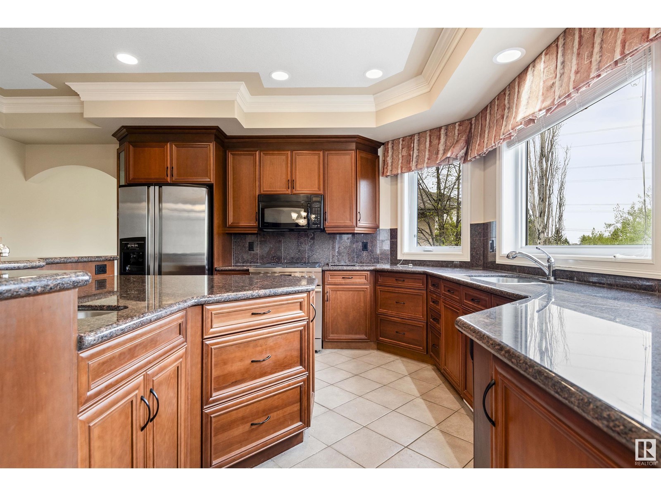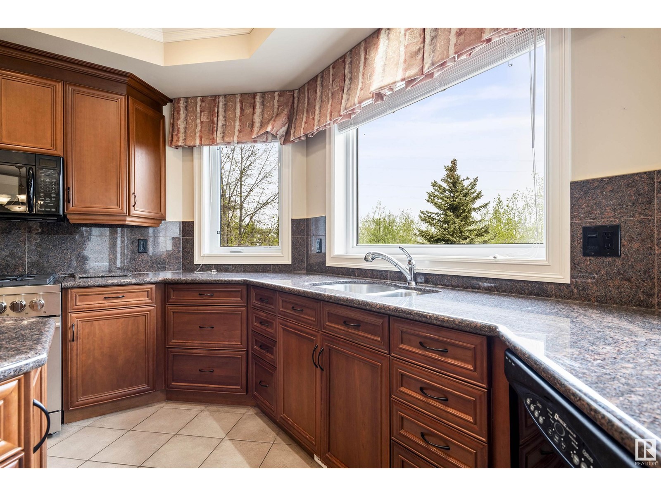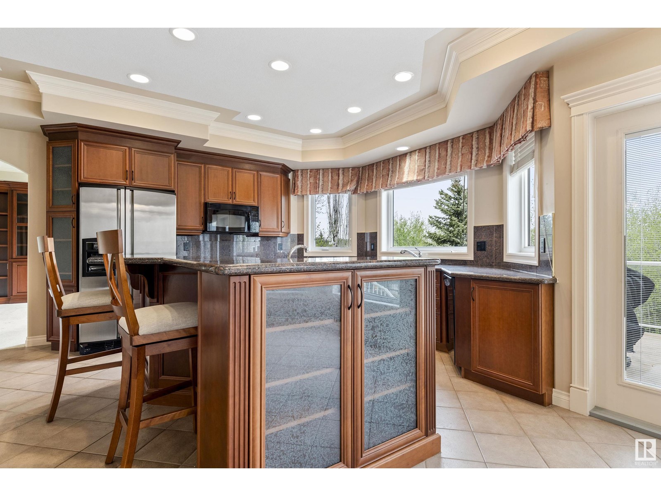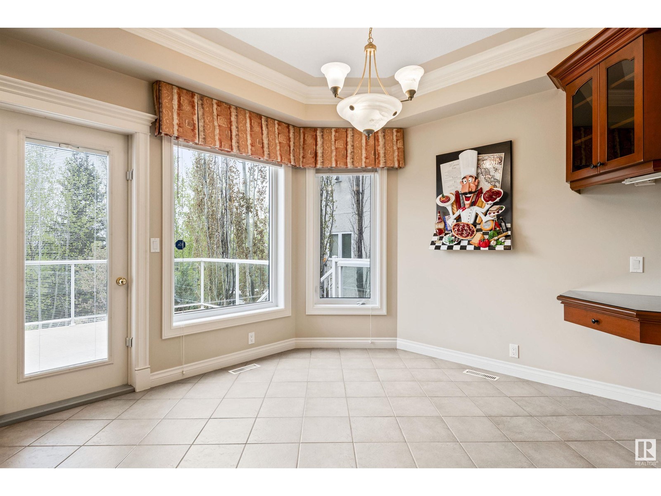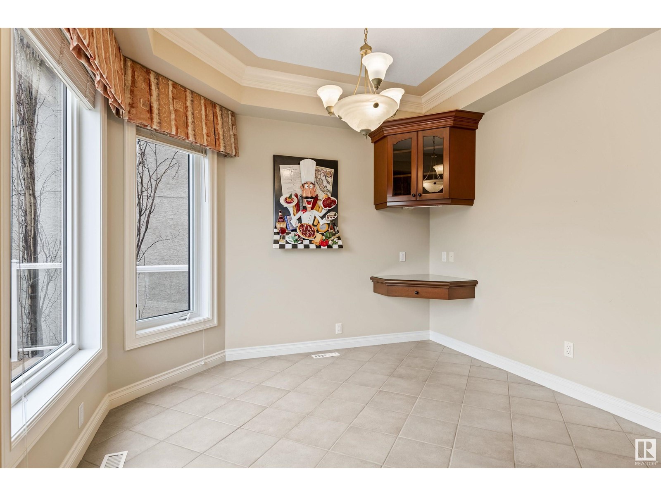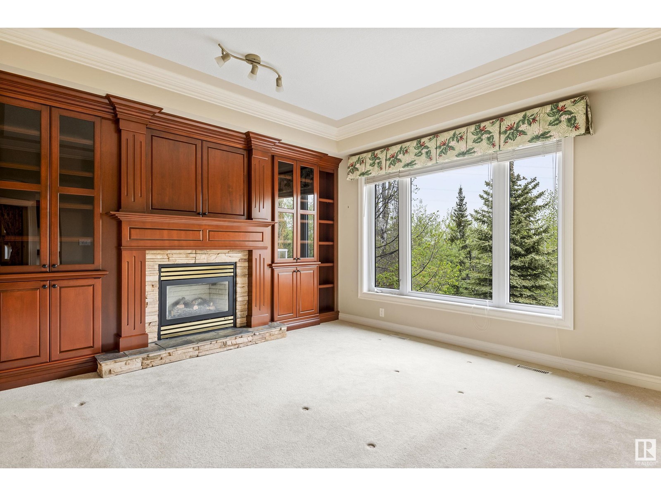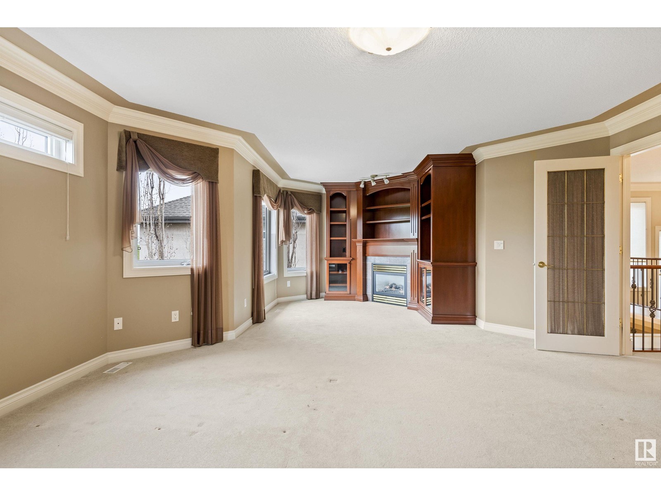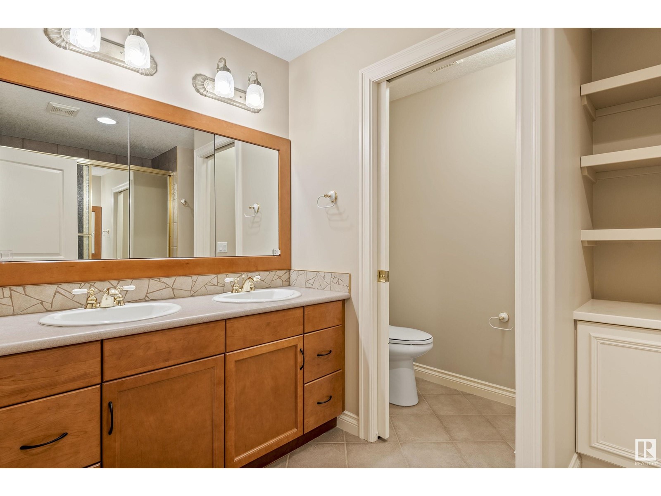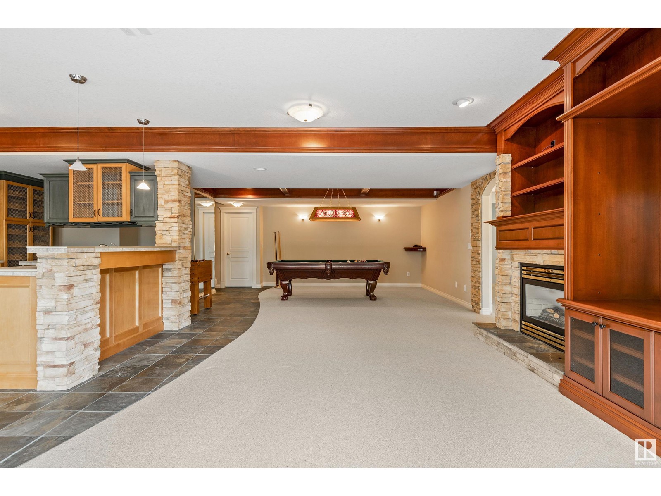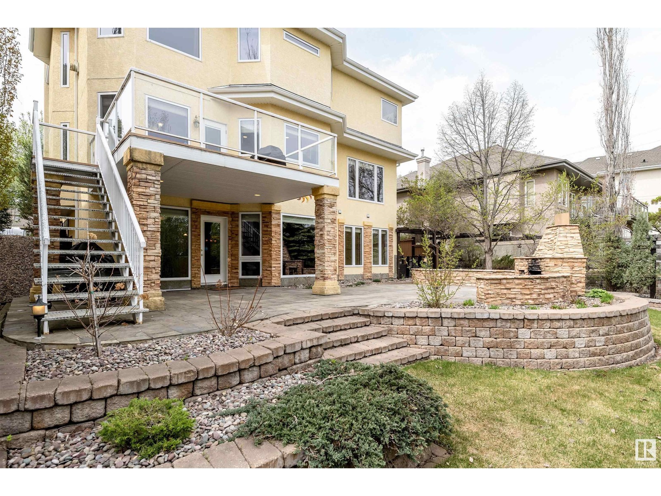5 Bedroom
4 Bathroom
2,934 ft2
Fireplace
Central Air Conditioning
Forced Air
$1,400,000
Executive WALKOUT backing the RAVINE in the prestigious community of Whitemud Ridge! Custom-built by Darren Homes, on one of the most pristine streets of RIVERBEND - this FULLY FINISHED beauty offers nearly 2900 SQFT above grade with 9FT CEILINGS on main & basement, 5+ bedrooms, Upper Level Office and Main Floor De - Wonderful Versatile Layout!! IN-FLOOR HEATING in both the BASEMENT & GARAGE. Entertain in style with a gourmet HIGH END ITALIAN GAS STOVE, second basement kitchen, 2 BBQs (gas line), and commercial-grade appliances. Oversized 2.5 garage is heated, fully finished with extra height—ideal for a lift! Incredible Custom Woodwork and Oversized windows throughout, Professionally landscaped 706M lot with FULL IRRIGATION system. 2 furnaces, 2 A/C units, 2 hot water tanks (2023). All this with a MILLION DOLLAR VIEW in a family-friendly cul-de-sac near top schools, trails & amenities. (id:47041)
Property Details
|
MLS® Number
|
E4435713 |
|
Property Type
|
Single Family |
|
Neigbourhood
|
Hodgson |
|
Amenities Near By
|
Park, Schools, Shopping |
|
Features
|
No Smoking Home |
|
Parking Space Total
|
4 |
|
Structure
|
Deck |
Building
|
Bathroom Total
|
4 |
|
Bedrooms Total
|
5 |
|
Amenities
|
Ceiling - 9ft |
|
Appliances
|
Dryer, Hood Fan, Gas Stove(s), Washer, See Remarks, Refrigerator, Dishwasher |
|
Basement Development
|
Finished |
|
Basement Features
|
Walk Out |
|
Basement Type
|
Full (finished) |
|
Constructed Date
|
2003 |
|
Construction Style Attachment
|
Detached |
|
Cooling Type
|
Central Air Conditioning |
|
Fireplace Fuel
|
Gas |
|
Fireplace Present
|
Yes |
|
Fireplace Type
|
Insert |
|
Half Bath Total
|
1 |
|
Heating Type
|
Forced Air |
|
Stories Total
|
2 |
|
Size Interior
|
2,934 Ft2 |
|
Type
|
House |
Parking
Land
|
Acreage
|
No |
|
Land Amenities
|
Park, Schools, Shopping |
|
Size Irregular
|
706.53 |
|
Size Total
|
706.53 M2 |
|
Size Total Text
|
706.53 M2 |
Rooms
| Level |
Type |
Length |
Width |
Dimensions |
|
Basement |
Bedroom 4 |
3.44 m |
3.71 m |
3.44 m x 3.71 m |
|
Basement |
Recreation Room |
7.82 m |
10.41 m |
7.82 m x 10.41 m |
|
Basement |
Bedroom 5 |
3.47 m |
3.72 m |
3.47 m x 3.72 m |
|
Basement |
Other |
3.31 m |
3.97 m |
3.31 m x 3.97 m |
|
Main Level |
Living Room |
3.62 m |
4.21 m |
3.62 m x 4.21 m |
|
Main Level |
Dining Room |
4.15 m |
3.47 m |
4.15 m x 3.47 m |
|
Main Level |
Kitchen |
4.69 m |
6.58 m |
4.69 m x 6.58 m |
|
Main Level |
Family Room |
4.23 m |
4.21 m |
4.23 m x 4.21 m |
|
Main Level |
Den |
3.2 m |
3 m |
3.2 m x 3 m |
|
Main Level |
Laundry Room |
2.12 m |
1.82 m |
2.12 m x 1.82 m |
|
Main Level |
Breakfast |
3.43 m |
3.14 m |
3.43 m x 3.14 m |
|
Upper Level |
Primary Bedroom |
7.5 m |
5.04 m |
7.5 m x 5.04 m |
|
Upper Level |
Bedroom 2 |
4.27 m |
3.51 m |
4.27 m x 3.51 m |
|
Upper Level |
Bedroom 3 |
3.47 m |
3.44 m |
3.47 m x 3.44 m |
|
Upper Level |
Office |
3.6 m |
4.27 m |
3.6 m x 4.27 m |
https://www.realtor.ca/real-estate/28292275/957-hollingsworth-bn-nw-edmonton-hodgson













