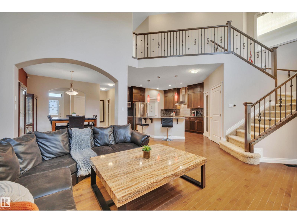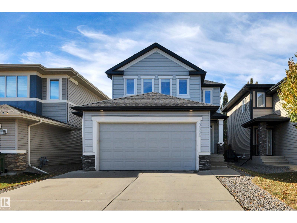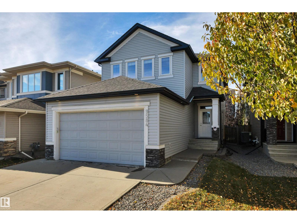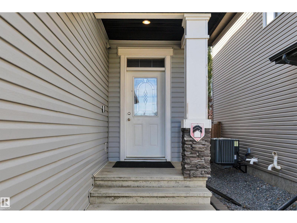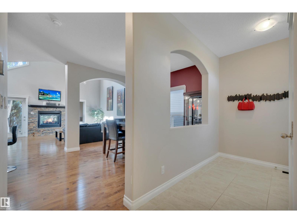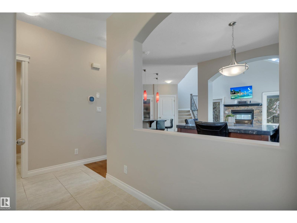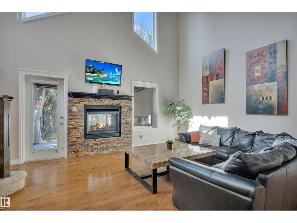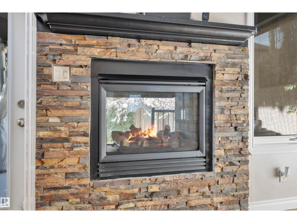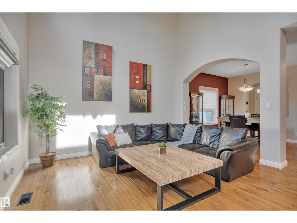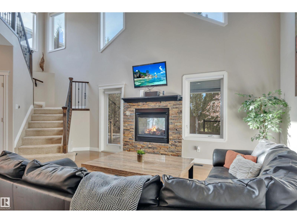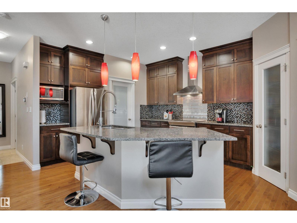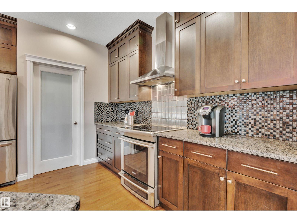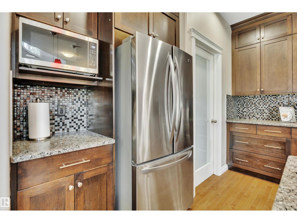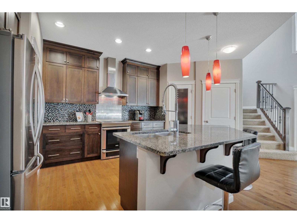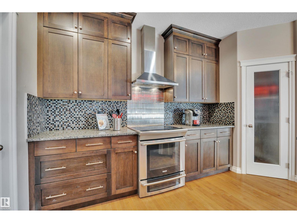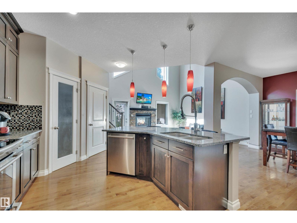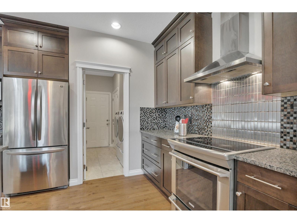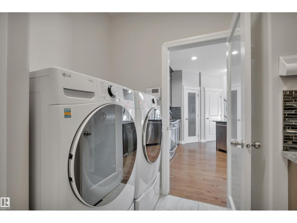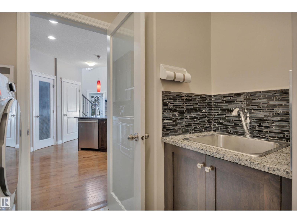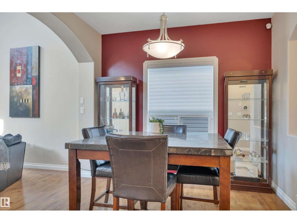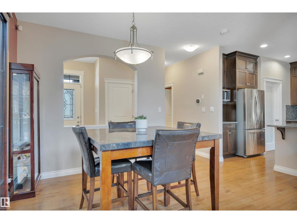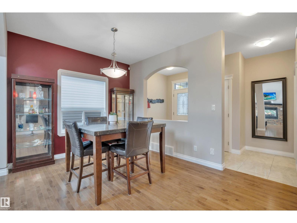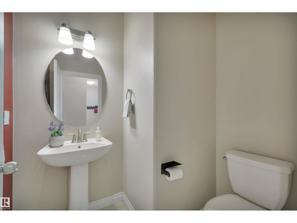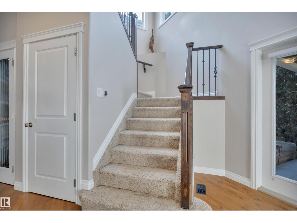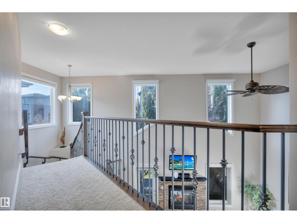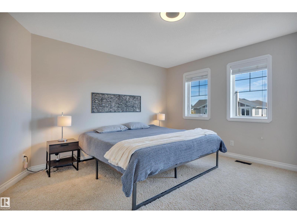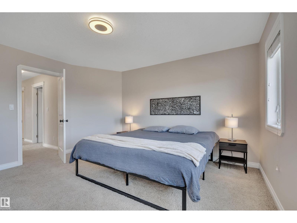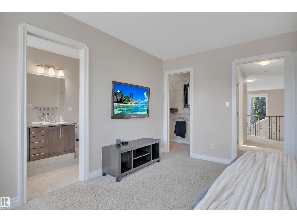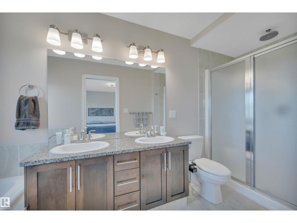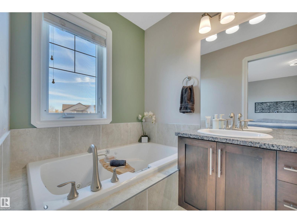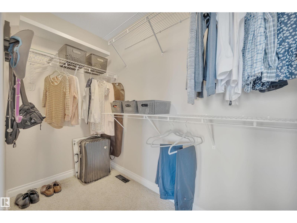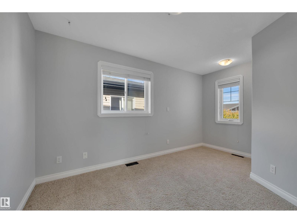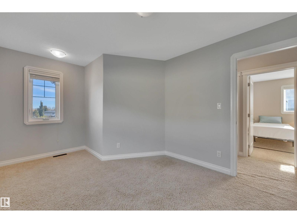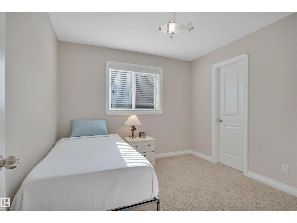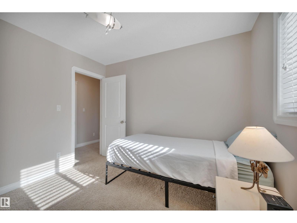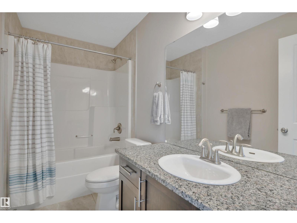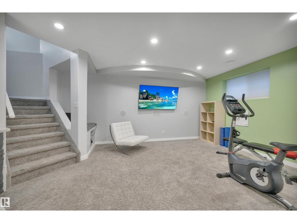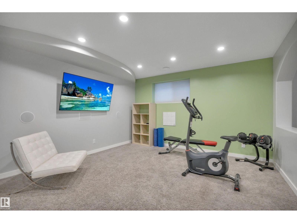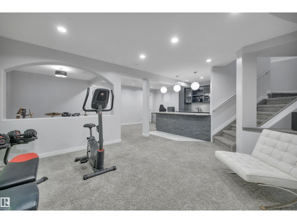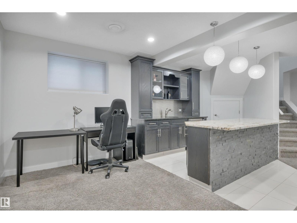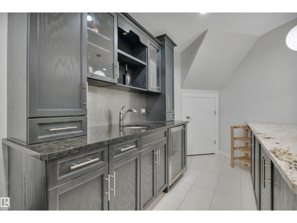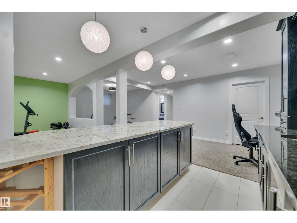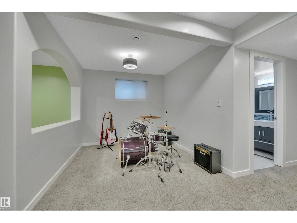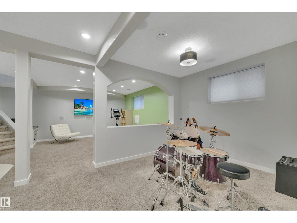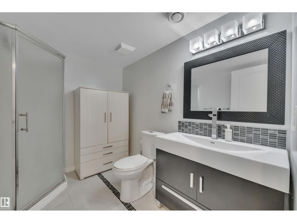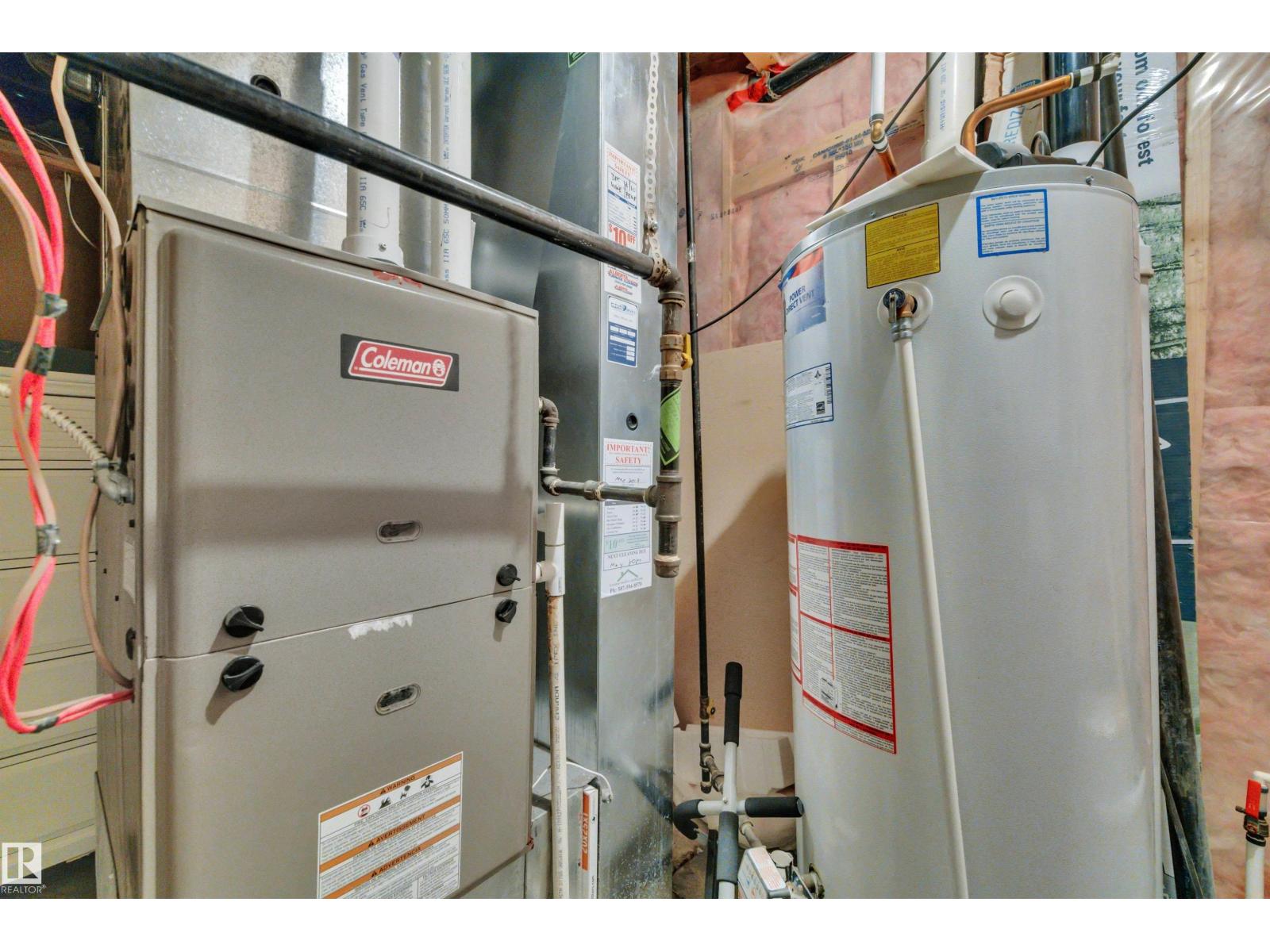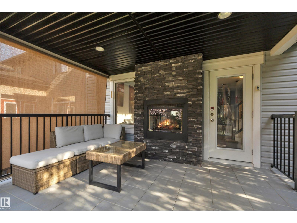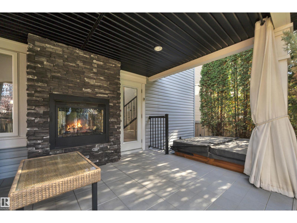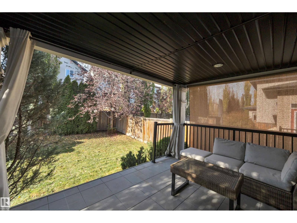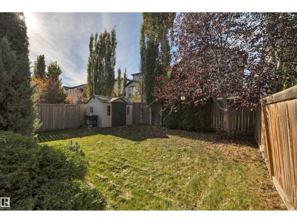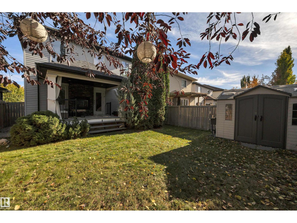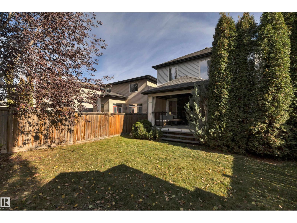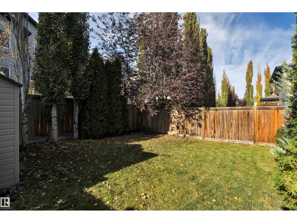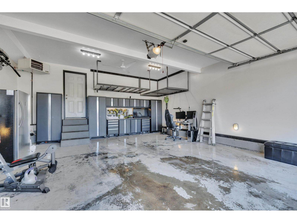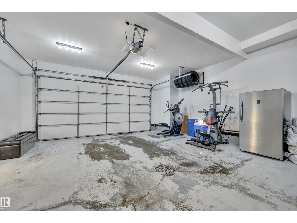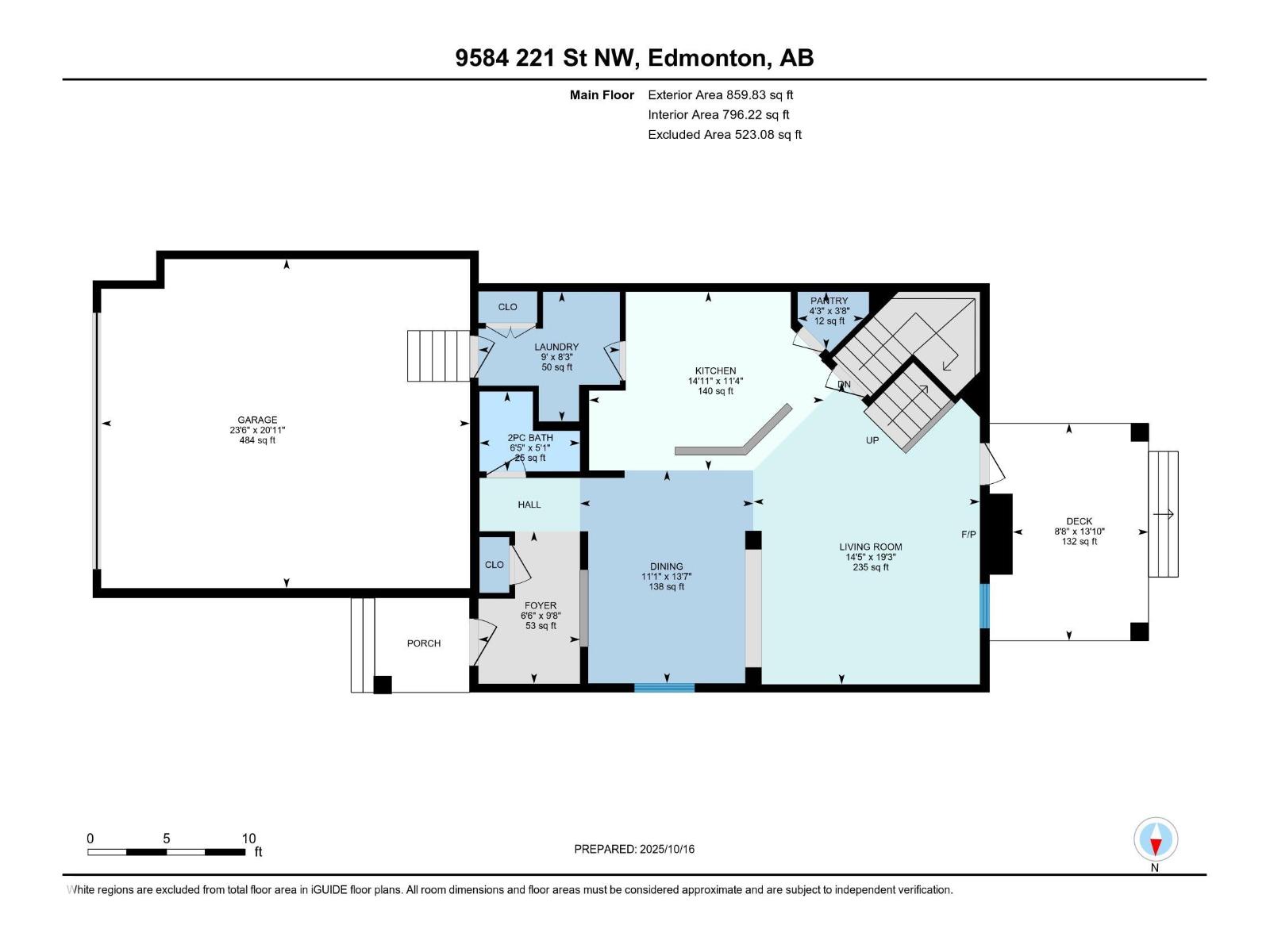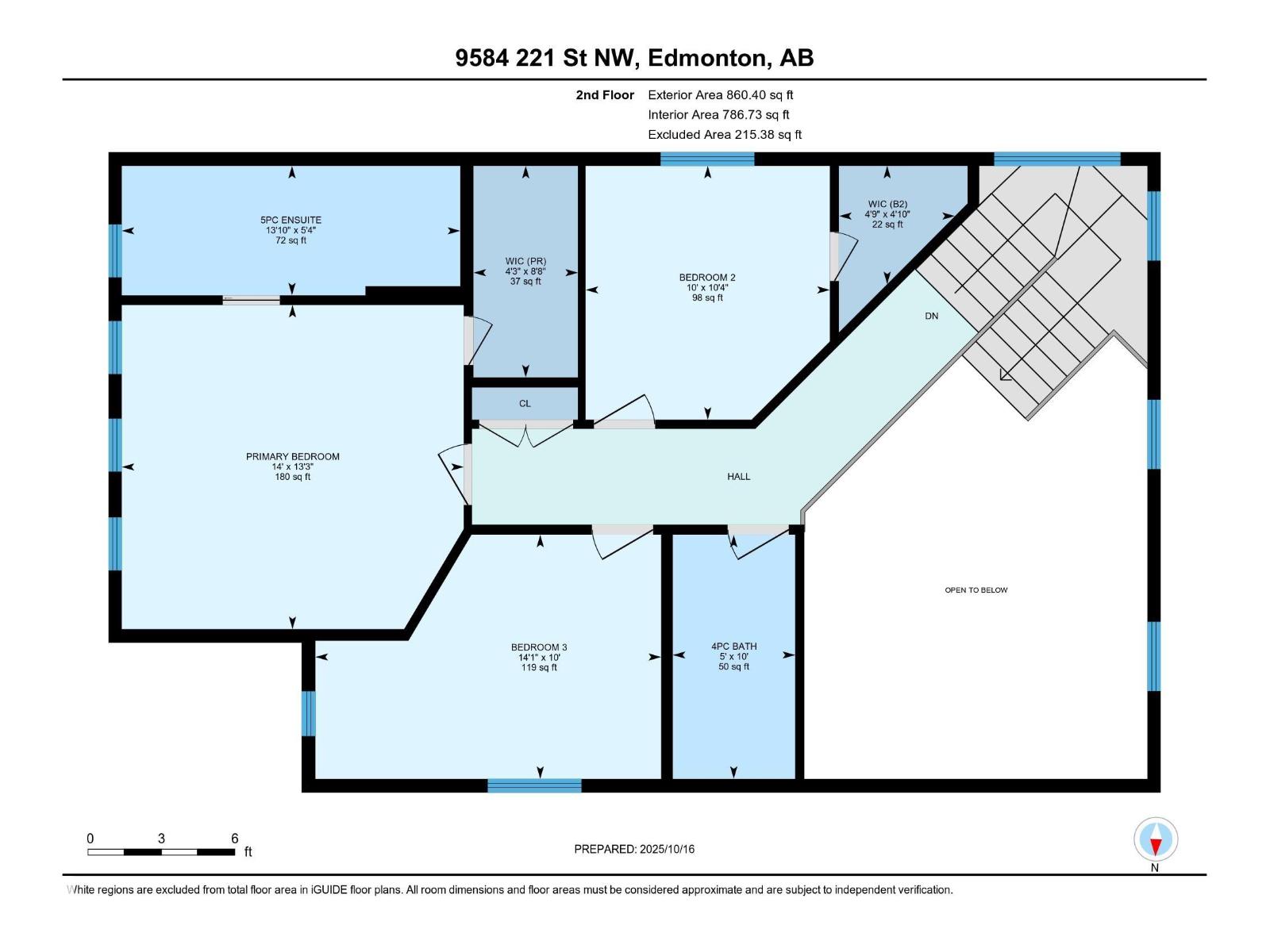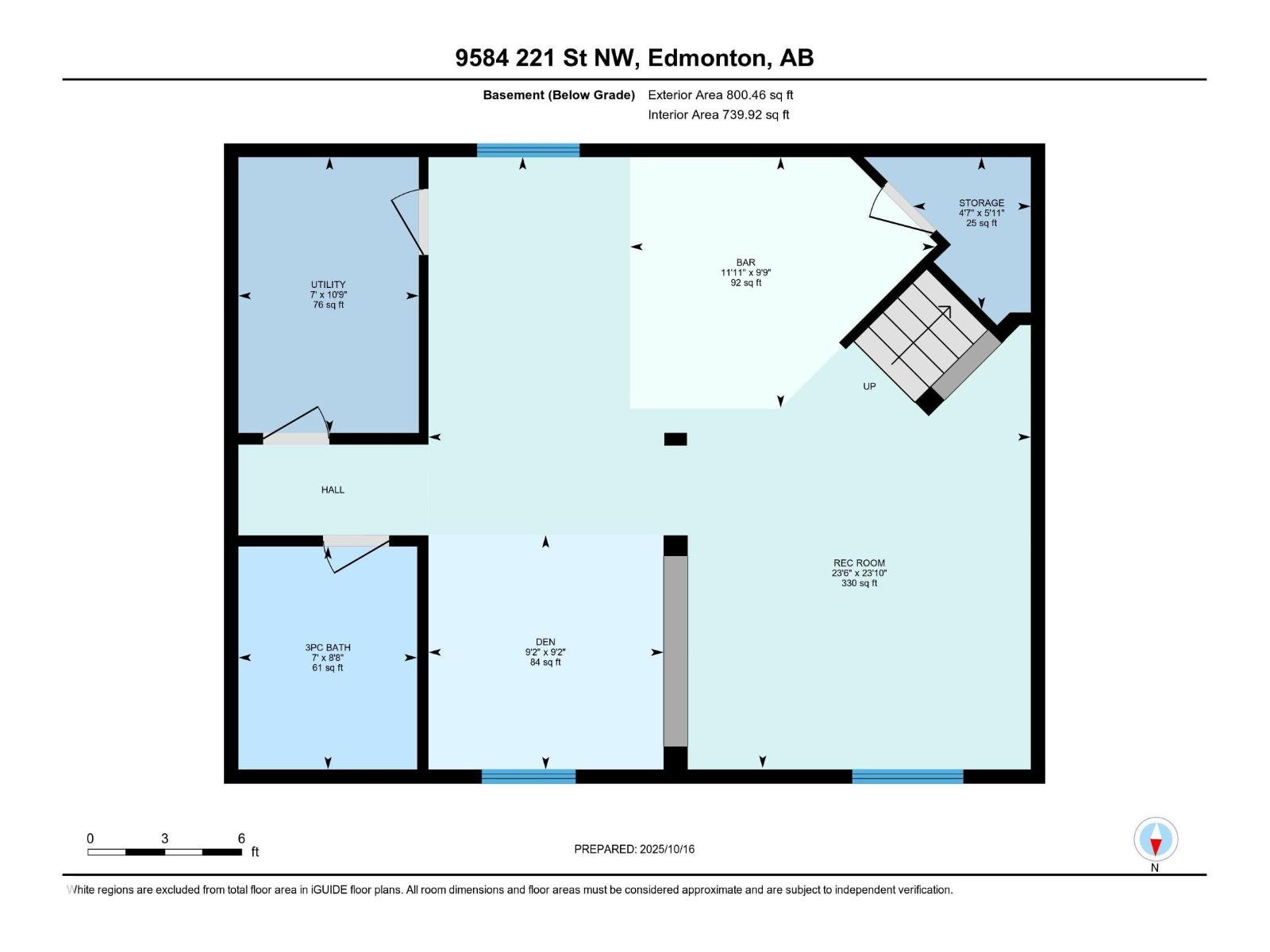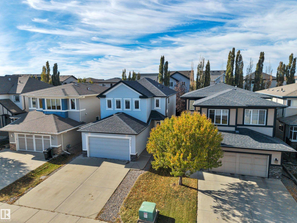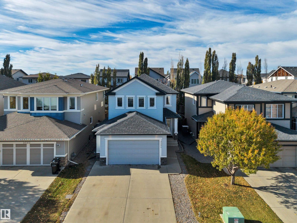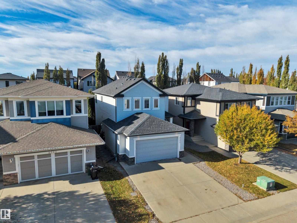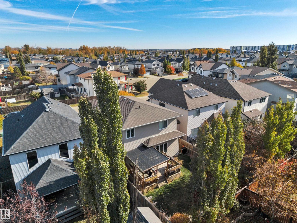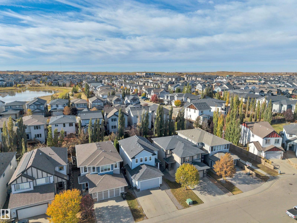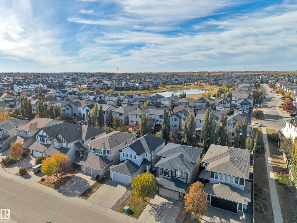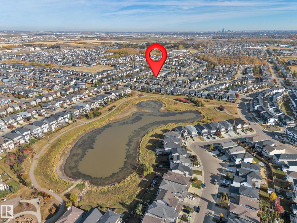3 Bedroom
4 Bathroom
1,720 ft2
Fireplace
Central Air Conditioning
Forced Air
$584,900
LOOKING FOR A FAMILY! THIS UPGRADED WEST END 2-storey w/ a FULLY FINISHED BASEMENT in a SWEET LOCATION is a PERFECT FAMILY HOME. Granite and quartz countertops throughout plus hardwood on the main floor. A GREAT room that features an 18' high vaulted ceiling with a 2-way indoor/outdoor fireplace. CENTRAL A/C and custom electric blinds round out this beautiful space. Garden doors lead to a PRIVATE covered deck & a treed fenced backyard that is very easy to care for. Natural gas BBQ line and a SALT WATER ARCTIC SPA hot tub (2020) make this living space perfect for quiet coffees and entertaining alike. 3 bedrooms upstairs and a GORGEOUS PERMITTED BASEMENT with a crazy beautiful WET BAR, built-in surround sound speakers & a THIRD FULL BATH. NEW LG app controlled WASHER/DRYER on pedestals w/ storage. Garage boasts a 7' high door and can fit a FULL SIZED TRUCK and a DRAIN. Family friendly community w/ a BRAND NEW RECREATION centre a few blocks away & TWO newer K-9 Schools! Ponds/trails/playgrounds/shopping. (id:47041)
Property Details
|
MLS® Number
|
E4462403 |
|
Property Type
|
Single Family |
|
Neigbourhood
|
Secord |
|
Amenities Near By
|
Golf Course, Schools, Shopping |
|
Features
|
Wet Bar |
|
Parking Space Total
|
4 |
Building
|
Bathroom Total
|
4 |
|
Bedrooms Total
|
3 |
|
Amenities
|
Vinyl Windows |
|
Appliances
|
Dishwasher, Dryer, Garage Door Opener Remote(s), Garage Door Opener, Microwave, Refrigerator, Storage Shed, Stove, Central Vacuum, Washer, Wine Fridge |
|
Basement Development
|
Finished |
|
Basement Type
|
Full (finished) |
|
Constructed Date
|
2010 |
|
Construction Style Attachment
|
Detached |
|
Cooling Type
|
Central Air Conditioning |
|
Fireplace Fuel
|
Gas |
|
Fireplace Present
|
Yes |
|
Fireplace Type
|
Unknown |
|
Half Bath Total
|
1 |
|
Heating Type
|
Forced Air |
|
Stories Total
|
2 |
|
Size Interior
|
1,720 Ft2 |
|
Type
|
House |
Parking
|
Attached Garage
|
|
|
Heated Garage
|
|
Land
|
Acreage
|
No |
|
Fence Type
|
Fence |
|
Land Amenities
|
Golf Course, Schools, Shopping |
|
Size Irregular
|
390.15 |
|
Size Total
|
390.15 M2 |
|
Size Total Text
|
390.15 M2 |
Rooms
| Level |
Type |
Length |
Width |
Dimensions |
|
Basement |
Den |
2.79 m |
2.8 m |
2.79 m x 2.8 m |
|
Basement |
Recreation Room |
7.27 m |
7.17 m |
7.27 m x 7.17 m |
|
Basement |
Storage |
1.82 m |
1.4 m |
1.82 m x 1.4 m |
|
Basement |
Utility Room |
3.28 m |
2.15 m |
3.28 m x 2.15 m |
|
Main Level |
Living Room |
5.87 m |
4.39 m |
5.87 m x 4.39 m |
|
Main Level |
Dining Room |
4.13 m |
3.37 m |
4.13 m x 3.37 m |
|
Main Level |
Kitchen |
3.47 m |
4.55 m |
3.47 m x 4.55 m |
|
Main Level |
Laundry Room |
2.52 m |
2.74 m |
2.52 m x 2.74 m |
|
Upper Level |
Primary Bedroom |
4.04 m |
4.26 m |
4.04 m x 4.26 m |
|
Upper Level |
Bedroom 2 |
3.16 m |
3.04 m |
3.16 m x 3.04 m |
|
Upper Level |
Bedroom 3 |
3.04 m |
4.31 m |
3.04 m x 4.31 m |
https://www.realtor.ca/real-estate/28999647/9584-221-st-nw-edmonton-secord
