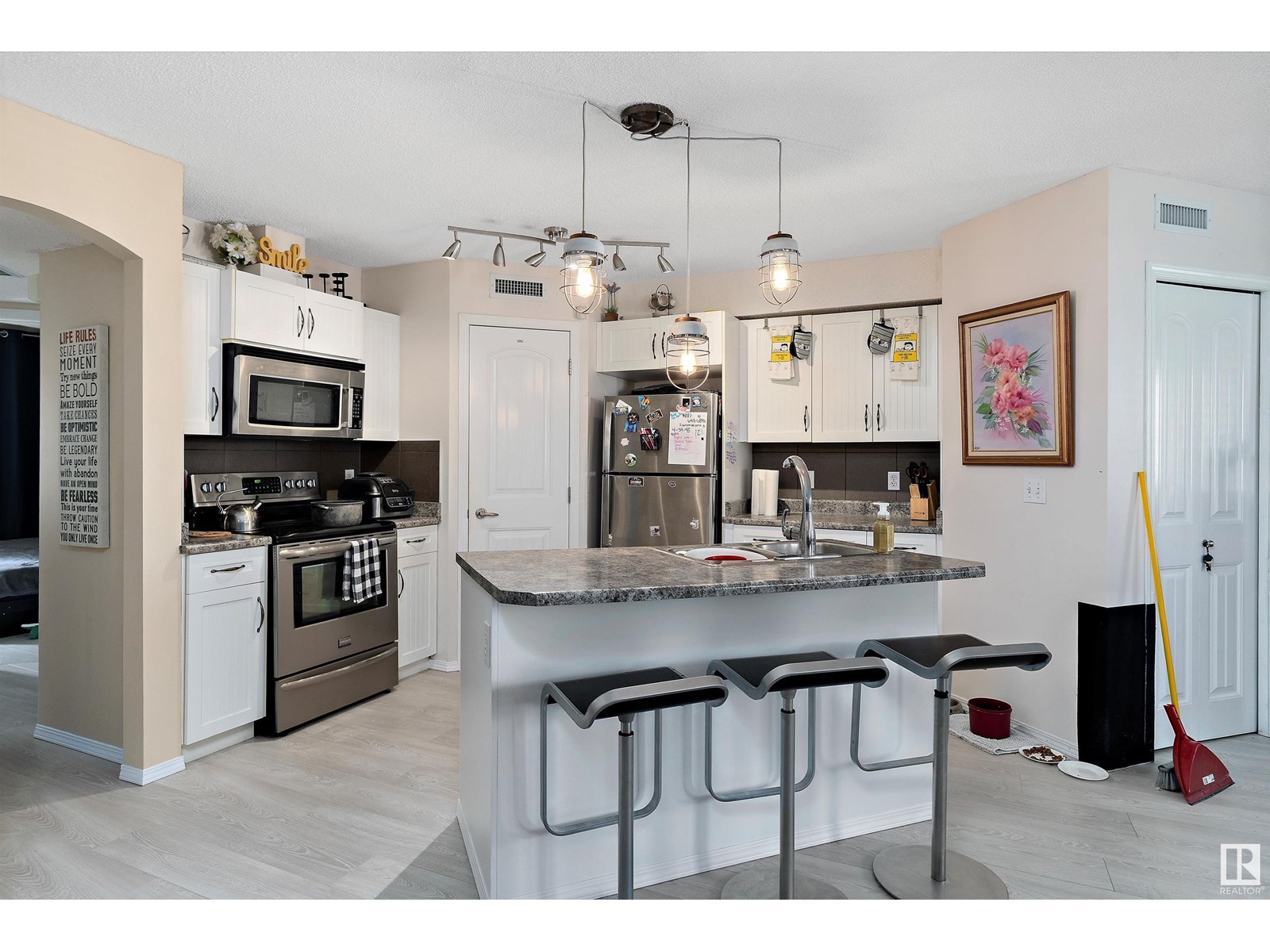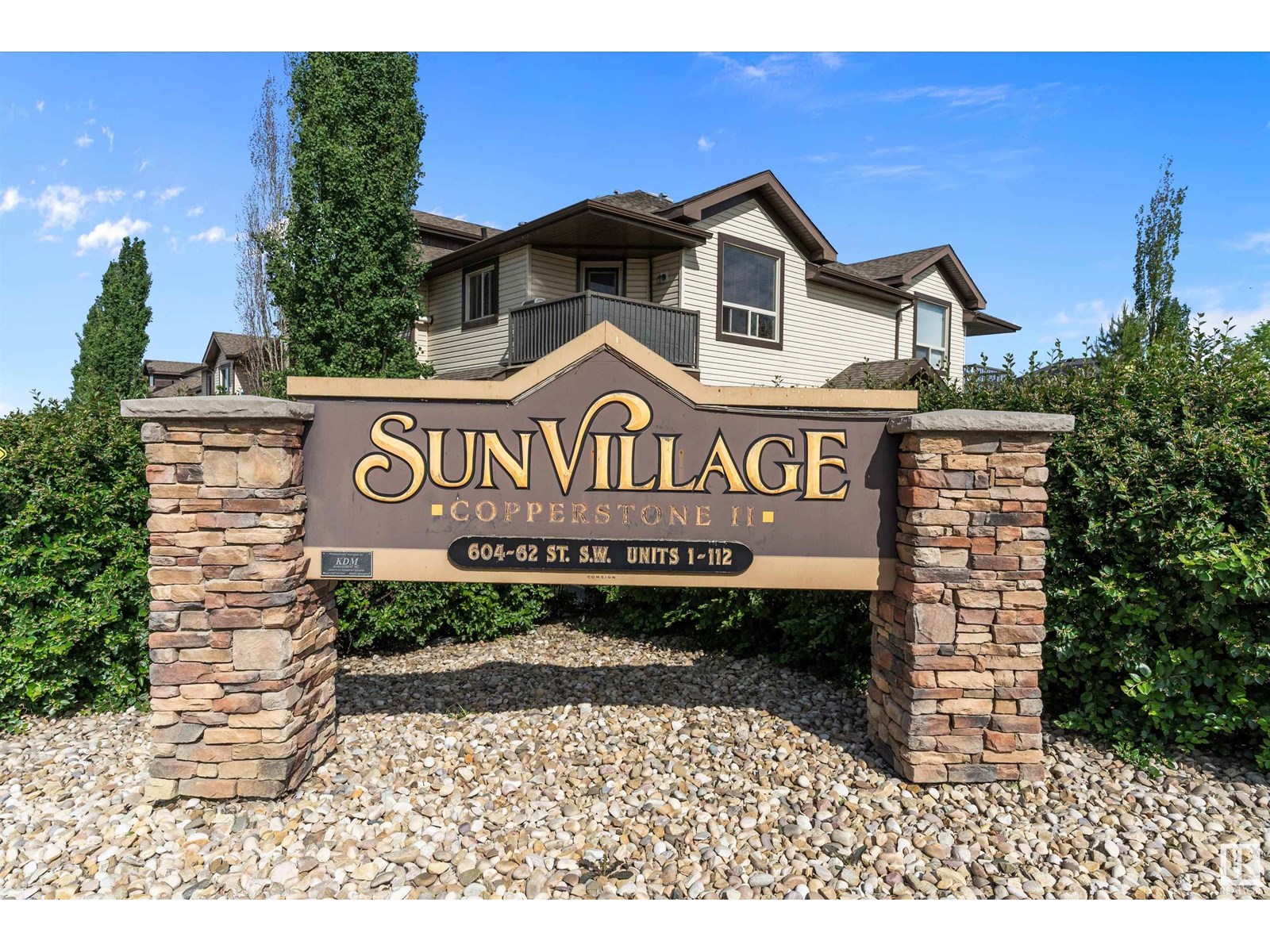#96 604 62 St Sw Edmonton, Alberta T6X 0K4
$189,900Maintenance, Exterior Maintenance, Insurance, Other, See Remarks, Property Management
$312.19 Monthly
Maintenance, Exterior Maintenance, Insurance, Other, See Remarks, Property Management
$312.19 MonthlyMAIN FLOOR Unit in Copperstone II....former show suite boasts many upgrades. Hardwood graces the living room, dining room and kitchen in a beautiful espresso finish contrasted beautifully with the white kitchen offering loads of cabinets plus an island with breakfast bar and corner pantry; includes stainless steel appliances. Tastefully decorated and perfect for entertaining, this open floor plan offers all you need with 2 bedrooms and sliding doors to your private back patio with bonus bicycle locking area. The convenience of insuite laundry and extra storage meets all of your needs. Fantastic location close to schools and just a short walk to the storm water pond, walking paths and more! One stall assigned right outside the unit for convenience, other stalls available for reasonable rent. Complex is well managed and offers ease of access to commute routes! (id:47041)
Property Details
| MLS® Number | E4441647 |
| Property Type | Single Family |
| Neigbourhood | Charlesworth |
| Amenities Near By | Playground, Public Transit, Schools, Shopping |
| Features | Park/reserve, Exterior Walls- 2x6" |
Building
| Bathroom Total | 1 |
| Bedrooms Total | 2 |
| Appliances | Dishwasher, Microwave Range Hood Combo, Refrigerator, Washer/dryer Stack-up, Stove |
| Architectural Style | Carriage, Bungalow |
| Basement Type | None |
| Constructed Date | 2008 |
| Heating Type | Forced Air |
| Stories Total | 1 |
| Size Interior | 861 Ft2 |
| Type | Row / Townhouse |
Parking
| Stall |
Land
| Acreage | No |
| Land Amenities | Playground, Public Transit, Schools, Shopping |
| Size Irregular | 152.34 |
| Size Total | 152.34 M2 |
| Size Total Text | 152.34 M2 |
Rooms
| Level | Type | Length | Width | Dimensions |
|---|---|---|---|---|
| Main Level | Living Room | 3.55 m | 3.72 m | 3.55 m x 3.72 m |
| Main Level | Dining Room | 2.77 m | 2.24 m | 2.77 m x 2.24 m |
| Main Level | Kitchen | 3.99 m | 3.25 m | 3.99 m x 3.25 m |
| Main Level | Primary Bedroom | 3.71 m | 2.92 m | 3.71 m x 2.92 m |
| Main Level | Bedroom 2 | 3.18 m | 2.79 m | 3.18 m x 2.79 m |
| Main Level | Laundry Room | 2.65 m | 0.978 m | 2.65 m x 0.978 m |
https://www.realtor.ca/real-estate/28450382/96-604-62-st-sw-edmonton-charlesworth















