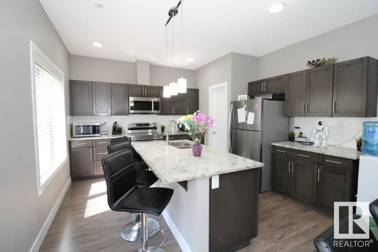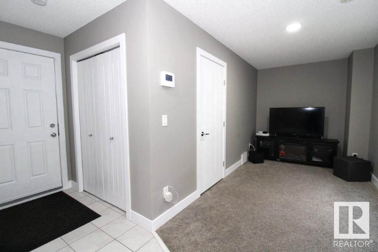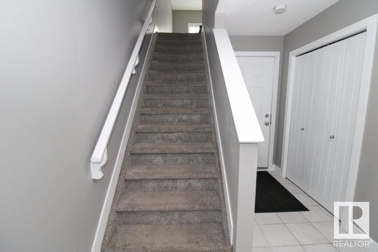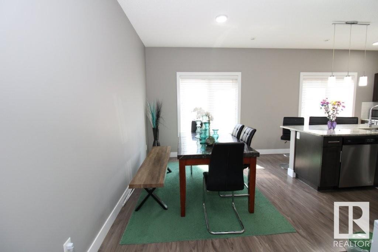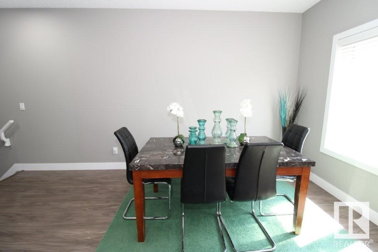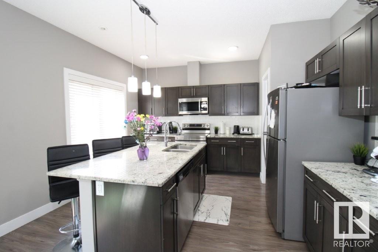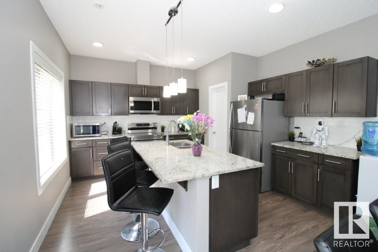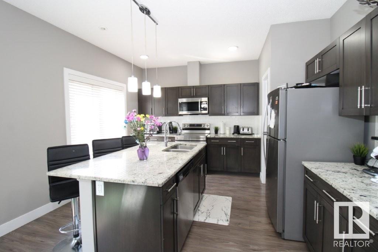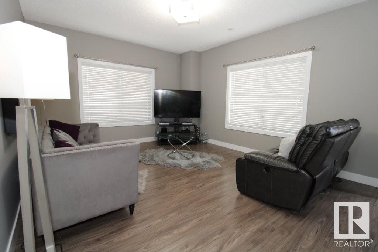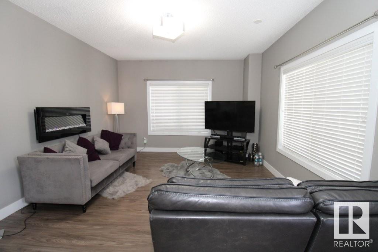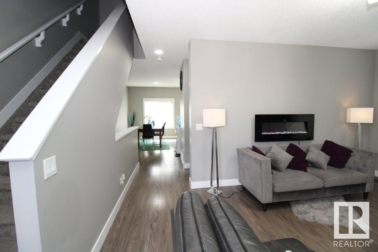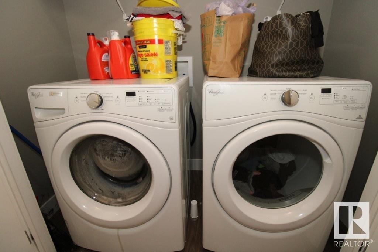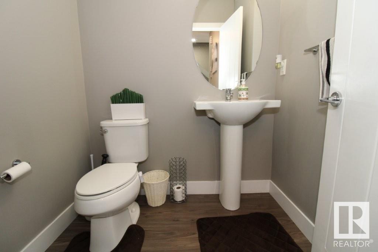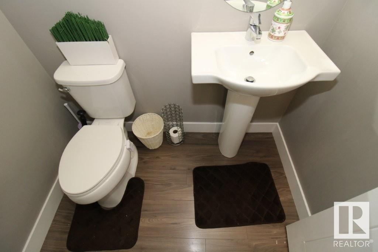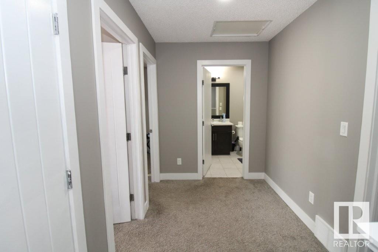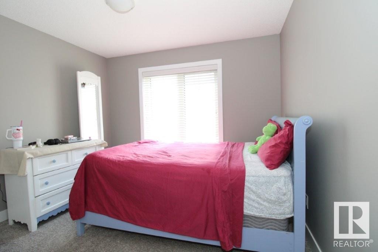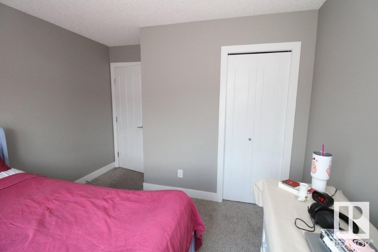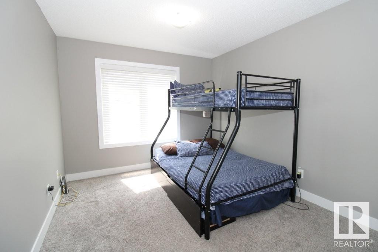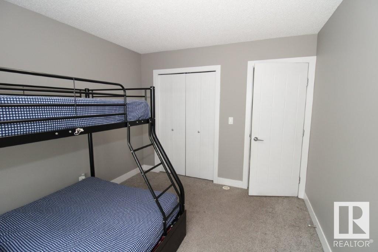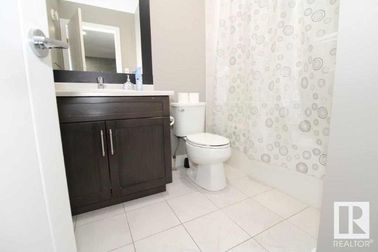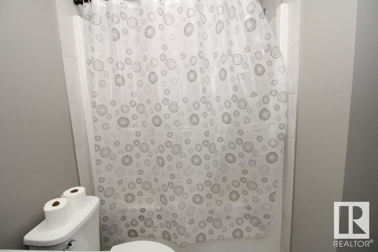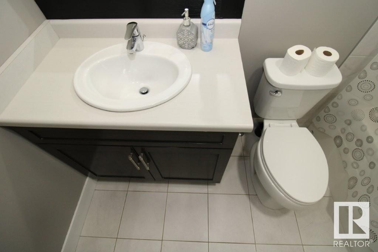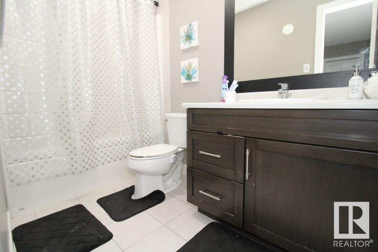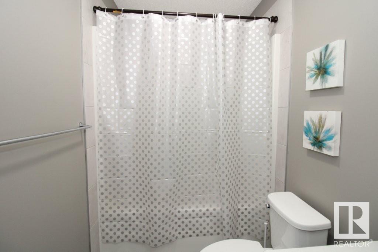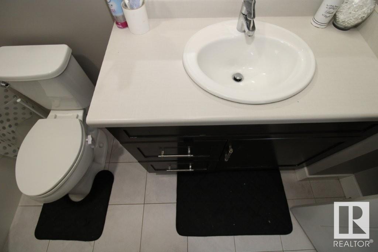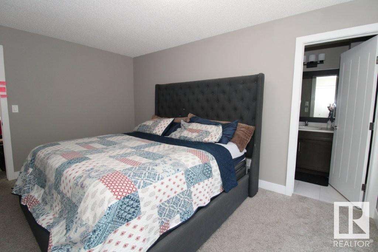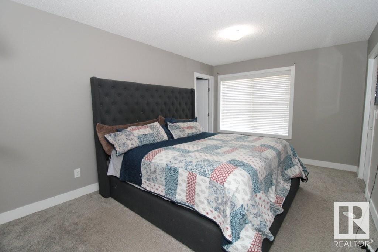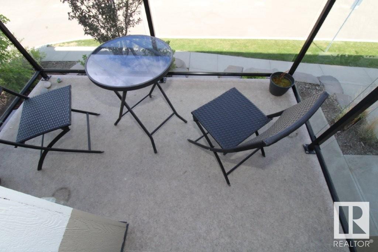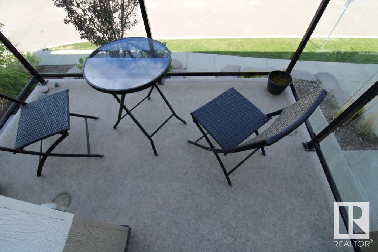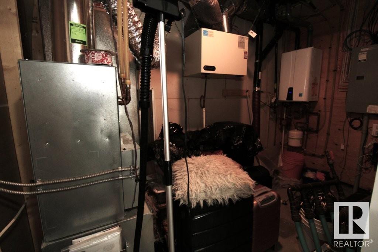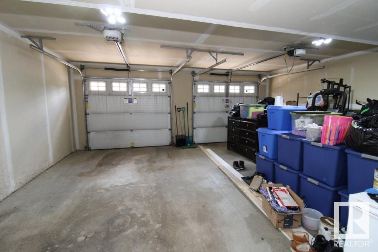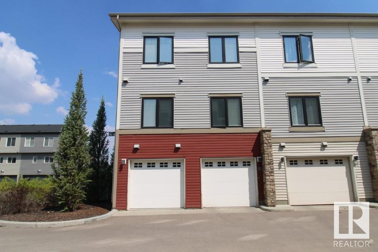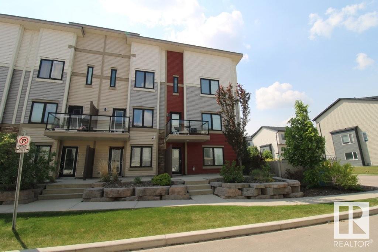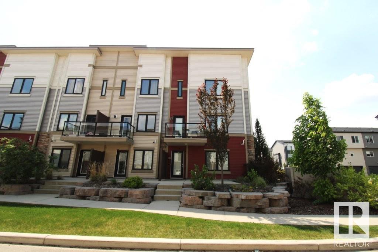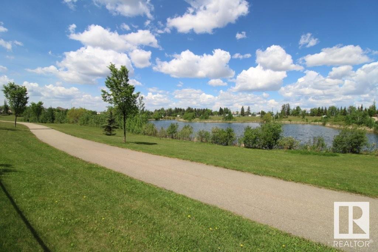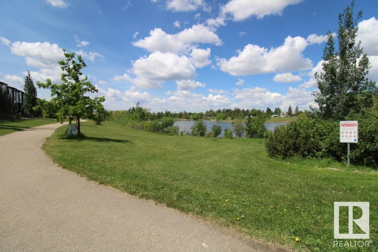#96 804 Welsh Dr Sw Edmonton, Alberta T6X 1Y8
$394,000Maintenance, Exterior Maintenance, Insurance, Common Area Maintenance, Landscaping, Property Management, Other, See Remarks, Water
$183 Monthly
Maintenance, Exterior Maintenance, Insurance, Common Area Maintenance, Landscaping, Property Management, Other, See Remarks, Water
$183 MonthlyLooking for a low-maintenance lifestyle? Village at Walker Lakes is the answer. This gorgeous End unit condo includes exterior maintenance and snow removal, double attached garage, large patio siding onto trails that lead to the lake that this complex borders, a second floor private deck. Freshly painted from top to bottom. The 9' main floor features a flex room, perfect for a second living space or home office. The second level is home to a large kitchen granite counter tops, espresso cabinetry, and INCLUDED STAINLESS STEEL APPLIANCES. Laundry, a powder room, and a large living room with large windows beaming with natural sunlight. On the third level, you'll find 3 bedrooms and 2 bathrooms, including a master suite with walk-in closet and ensuite bathroom. Hot water on demand. Check out all the amenities, shopping, and restaurants nearby. Views of the pond and, features endless walking trails, and paths. Enjoy easy access in and out of the city with Anthony Henday. You'll love living in Walker Lakes! (id:47041)
Property Details
| MLS® Number | E4440173 |
| Property Type | Single Family |
| Neigbourhood | Walker |
| Amenities Near By | Golf Course, Playground, Public Transit, Schools, Shopping |
| Features | No Animal Home, No Smoking Home, Environmental Reserve |
| Structure | Deck |
Building
| Bathroom Total | 3 |
| Bedrooms Total | 3 |
| Amenities | Ceiling - 9ft, Vinyl Windows |
| Appliances | Dishwasher, Dryer, Microwave, Refrigerator, Stove, Washer, Window Coverings |
| Basement Development | Finished |
| Basement Features | Walk Out |
| Basement Type | Full (finished) |
| Constructed Date | 2015 |
| Construction Status | Insulation Upgraded |
| Construction Style Attachment | Attached |
| Fire Protection | Smoke Detectors |
| Fireplace Fuel | Electric |
| Fireplace Present | Yes |
| Fireplace Type | Unknown |
| Half Bath Total | 1 |
| Heating Type | Forced Air |
| Stories Total | 3 |
| Size Interior | 1,848 Ft2 |
| Type | Row / Townhouse |
Parking
| Attached Garage |
Land
| Acreage | No |
| Land Amenities | Golf Course, Playground, Public Transit, Schools, Shopping |
| Surface Water | Ponds |
Rooms
| Level | Type | Length | Width | Dimensions |
|---|---|---|---|---|
| Lower Level | Family Room | 4.1 m | 4.1 m x Measurements not available | |
| Main Level | Living Room | 4.9 m | 4.9 m x Measurements not available | |
| Main Level | Dining Room | 3.9 m | 3.9 m x Measurements not available | |
| Main Level | Kitchen | 4 m | 4 m x Measurements not available | |
| Main Level | Pantry | 1.8 m | 1.8 m x Measurements not available | |
| Main Level | Laundry Room | 2.1 m | 2.1 m x Measurements not available | |
| Upper Level | Primary Bedroom | 4.6 m | 4.6 m x Measurements not available | |
| Upper Level | Bedroom 2 | 3.6 m | 3.6 m x Measurements not available | |
| Upper Level | Bedroom 3 | 3.3 m | 3.3 m x Measurements not available |
https://www.realtor.ca/real-estate/28411475/96-804-welsh-dr-sw-edmonton-walker
