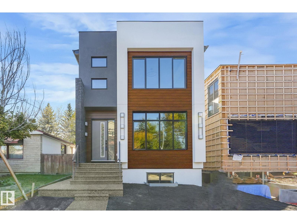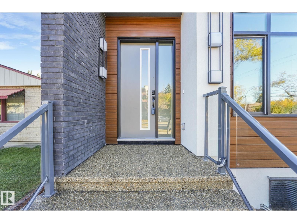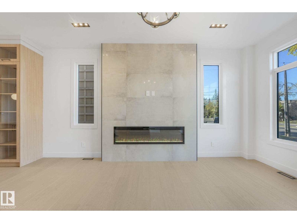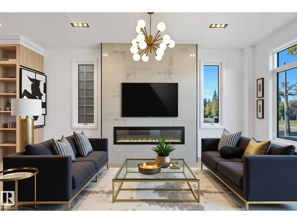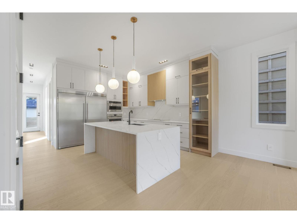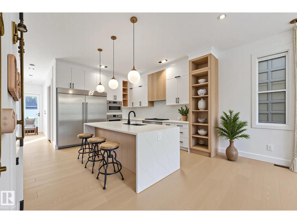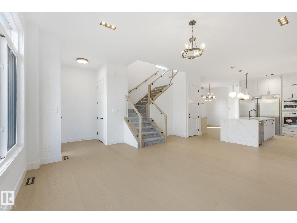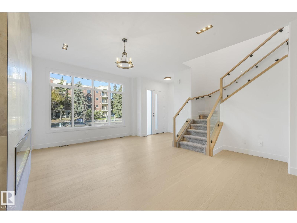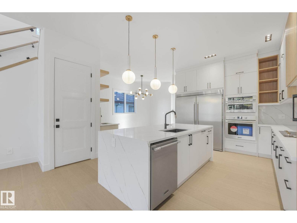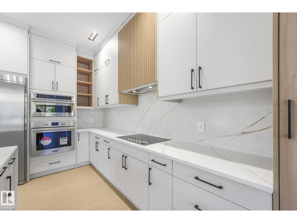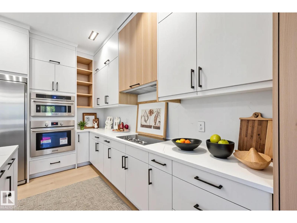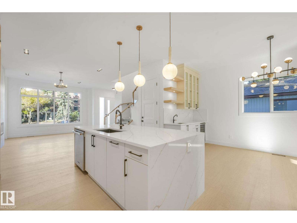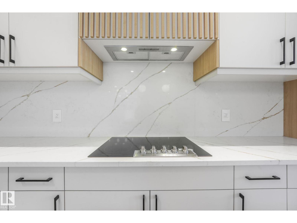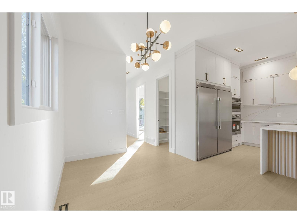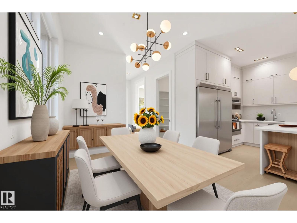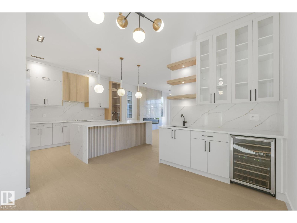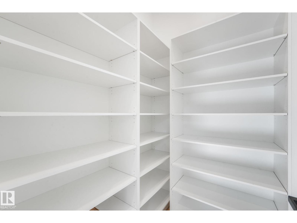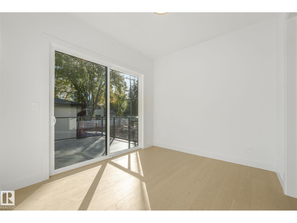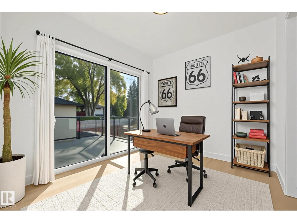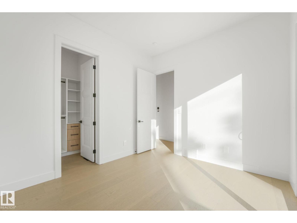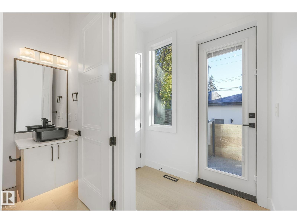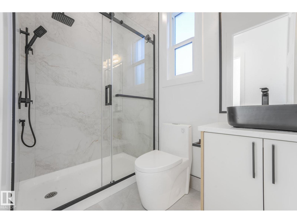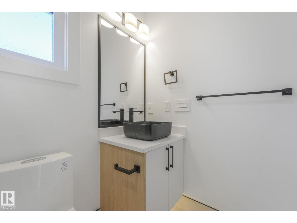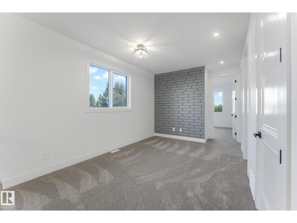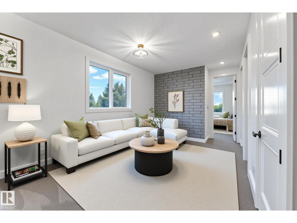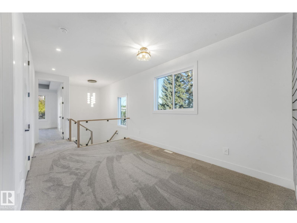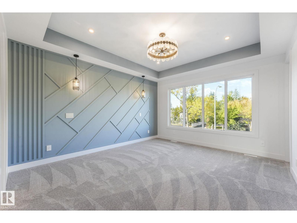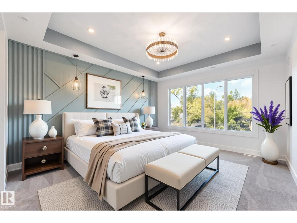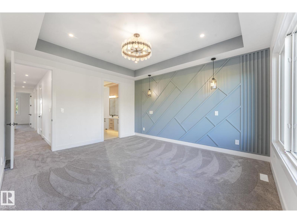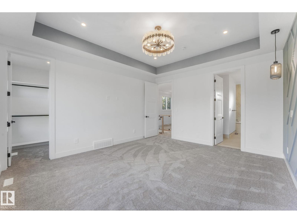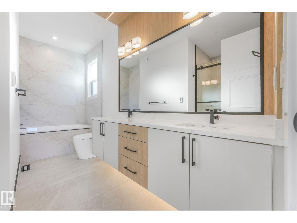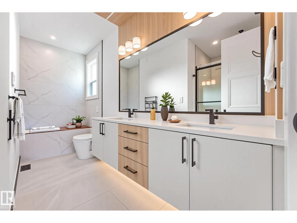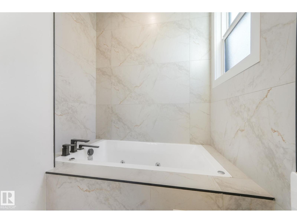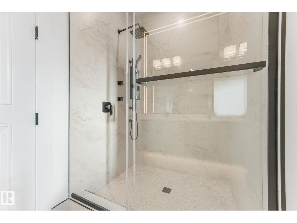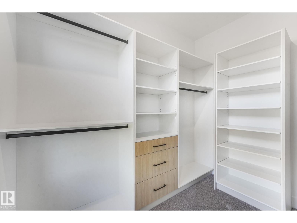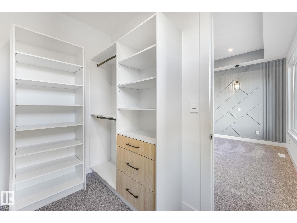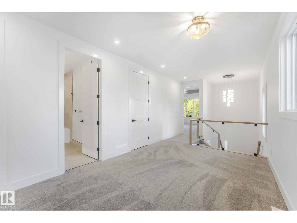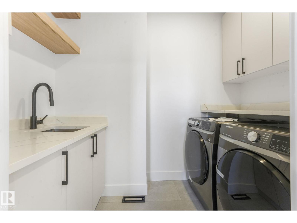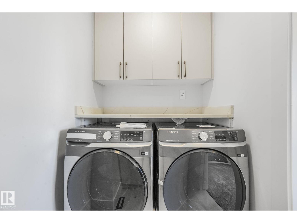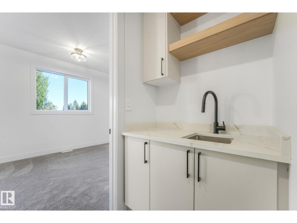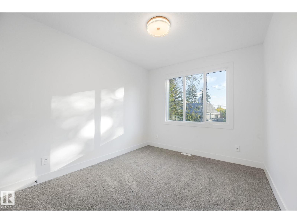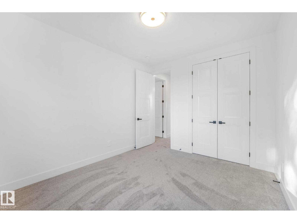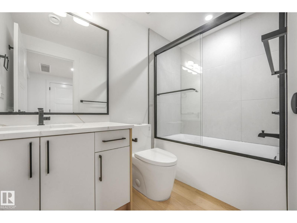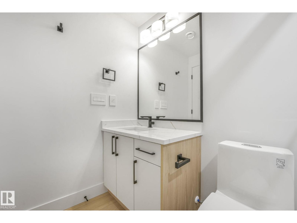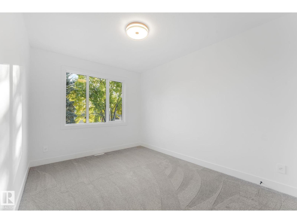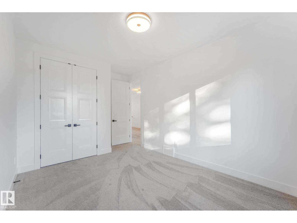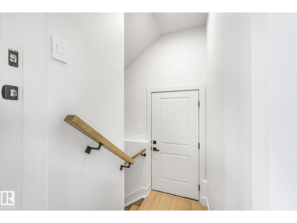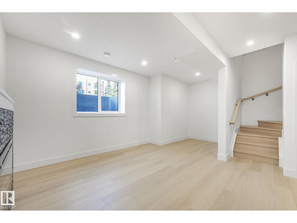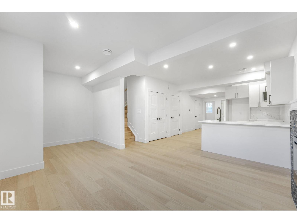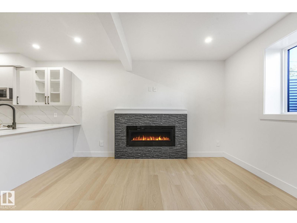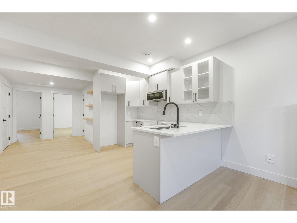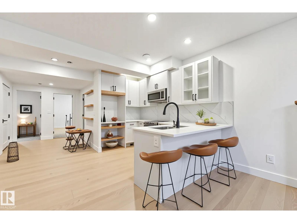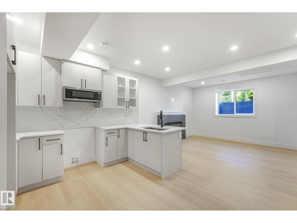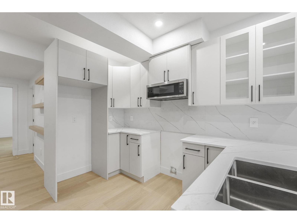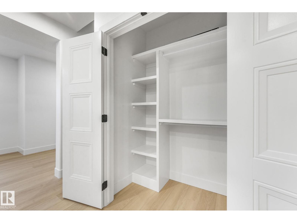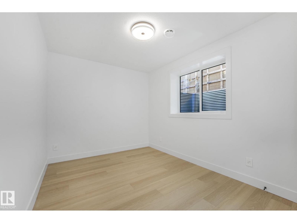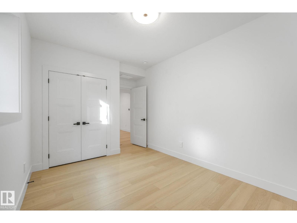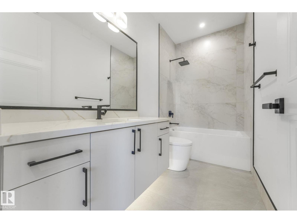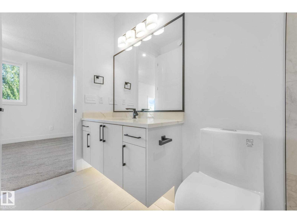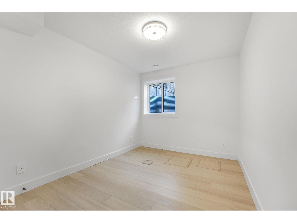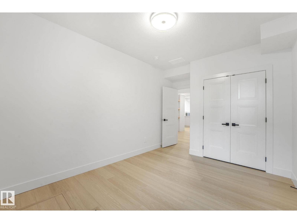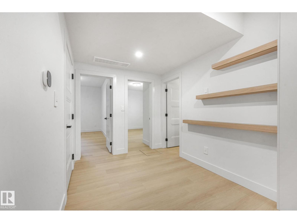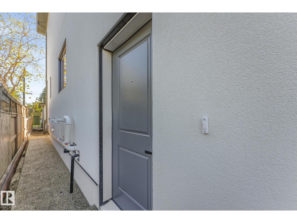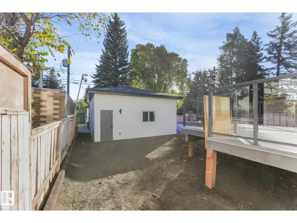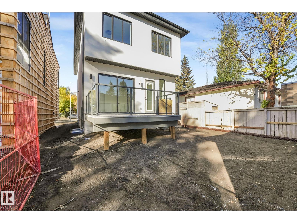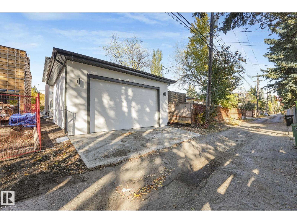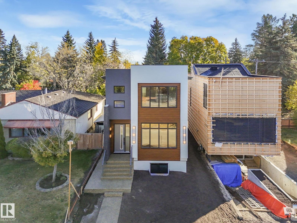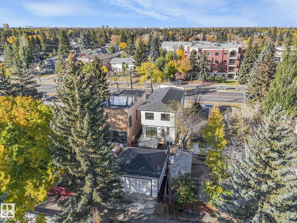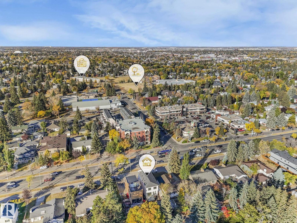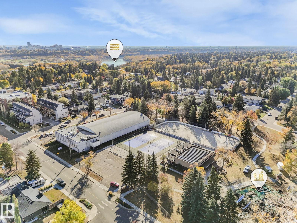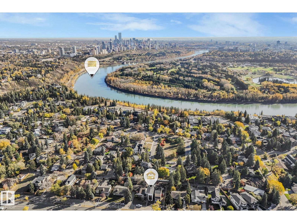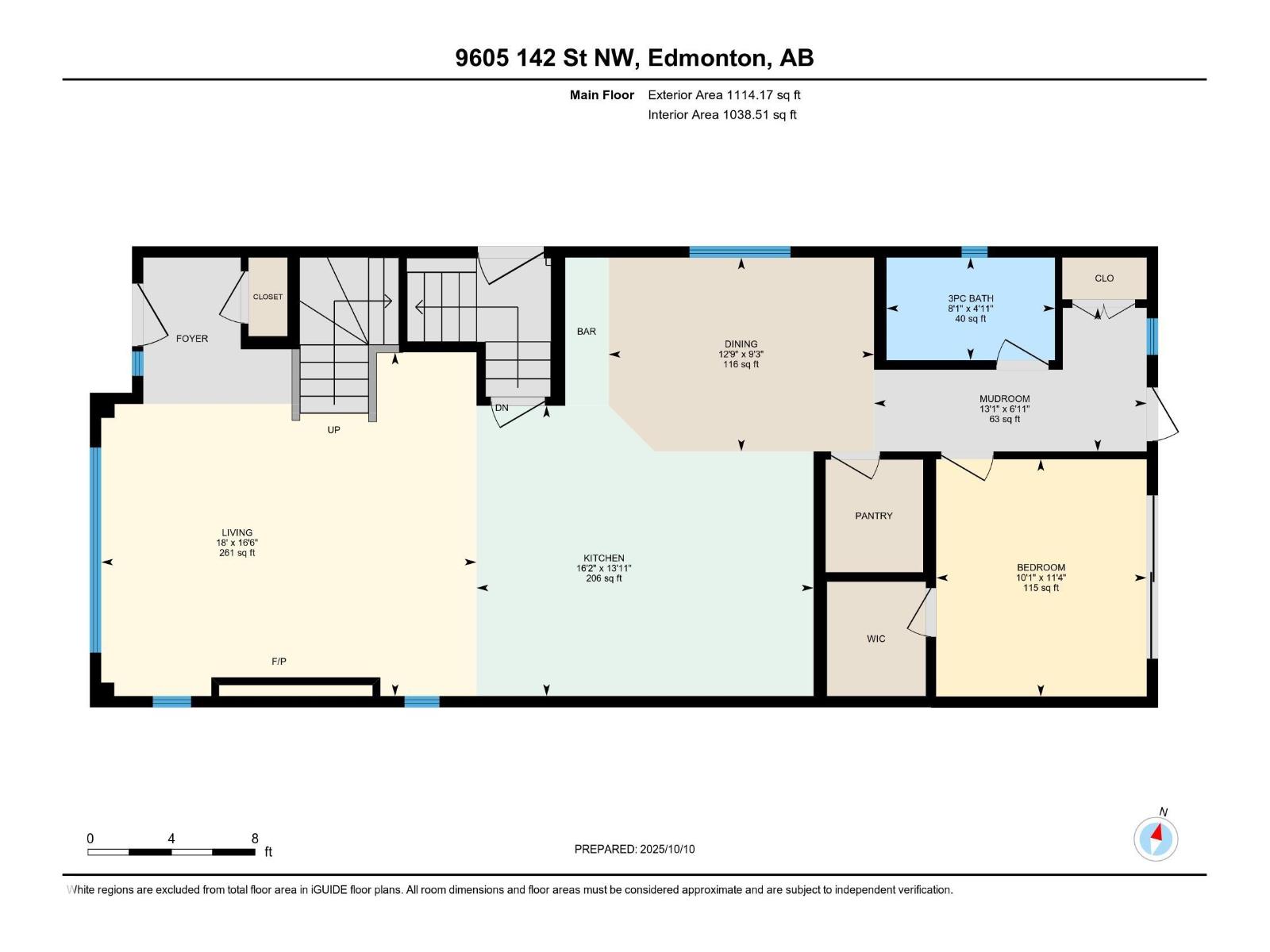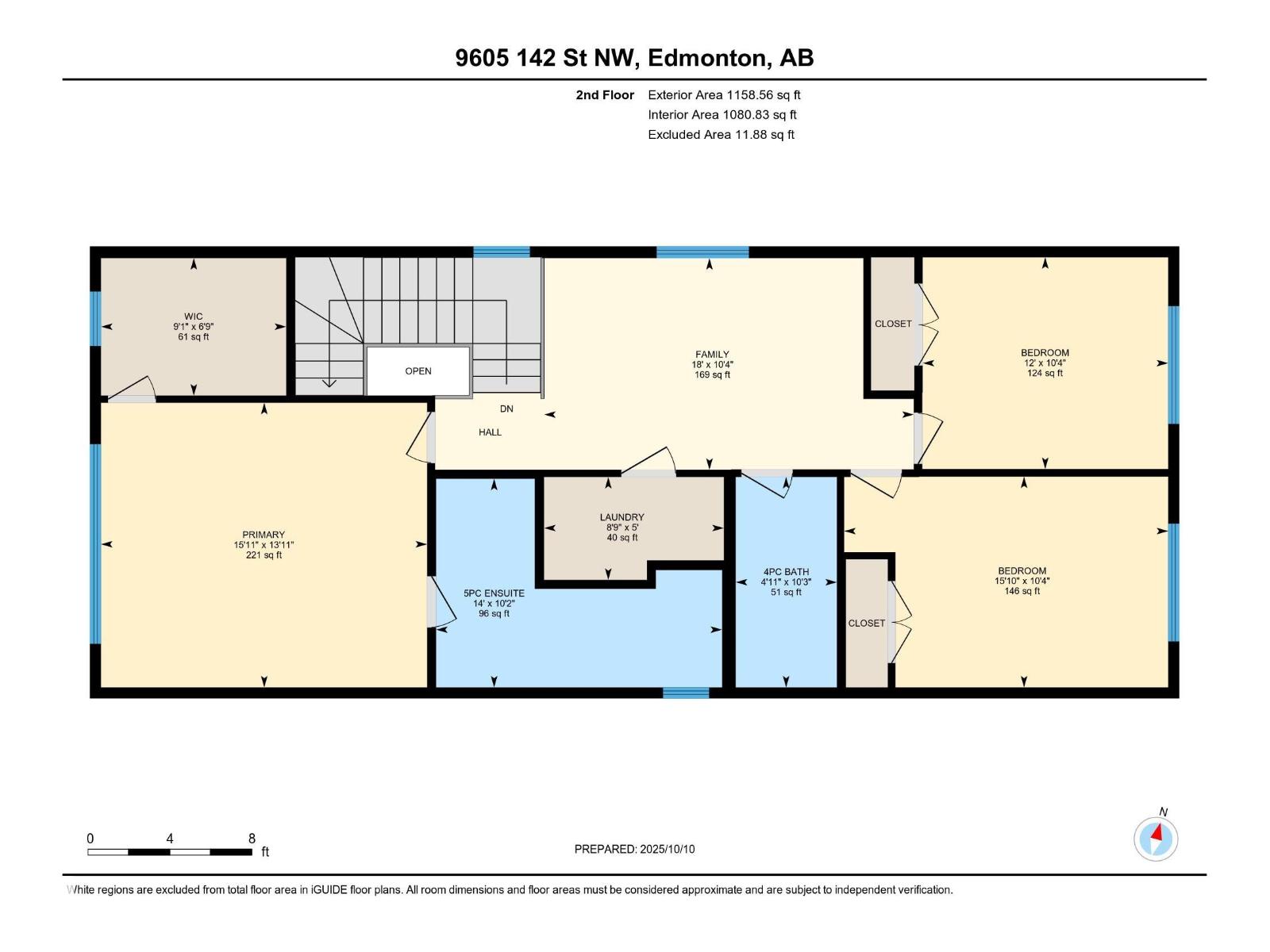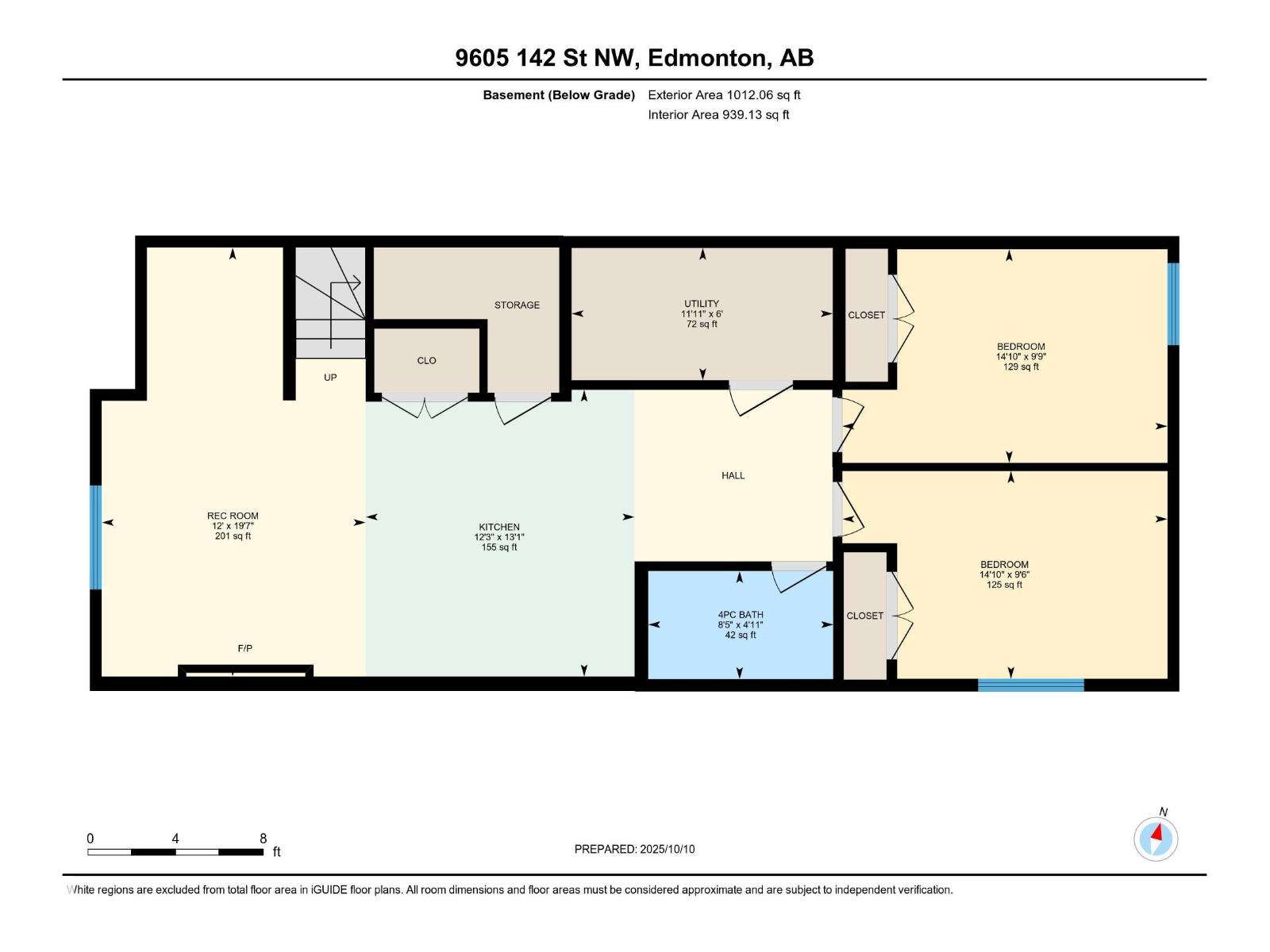6 Bedroom
4 Bathroom
2,273 ft2
Forced Air
$1,299,900
Live in Luxury in Prestigious Crestwood!!! Step into timeless elegance with this brand-new custom two-storey home, where thoughtful design meets modern sophistication. The 10-ft main floor ceilings and engineered hardwood floors create a grand, inviting space featuring a sunlit living room, chef-inspired kitchen with quartz waterfall island, walk-in pantry, wet bar with wine fridge, full bath, and guest bedroom. Upstairs, retreat to your primary sanctuary with a 5-piece spa ensuite with heated floors and a Jacuzzi tub, plus a walk-in closet, two bedrooms, a bonus room, and laundry. Every detail reflects craftsmanship — triple-pane windows, acrylic stucco, customer closets, high-quality glass railings, Riobel faucets, and designer lighting. The 2-bedroom legal basement suite adds income or family flexibility. With an oversized garage and premium finishes, this home defines modern luxury in Edmonton’s most coveted community!!! (id:47041)
Property Details
|
MLS® Number
|
E4461804 |
|
Property Type
|
Single Family |
|
Neigbourhood
|
Crestwood |
|
Amenities Near By
|
Playground, Public Transit, Schools, Shopping |
|
Features
|
See Remarks, Park/reserve, Lane, Wet Bar |
|
Structure
|
Deck |
Building
|
Bathroom Total
|
4 |
|
Bedrooms Total
|
6 |
|
Amenities
|
Ceiling - 10ft, Ceiling - 9ft |
|
Appliances
|
Dishwasher, Dryer, Garage Door Opener Remote(s), Garage Door Opener, Oven - Built-in, Microwave, Refrigerator, Stove, Washer |
|
Basement Development
|
Finished |
|
Basement Features
|
Suite |
|
Basement Type
|
Full (finished) |
|
Constructed Date
|
2025 |
|
Construction Style Attachment
|
Detached |
|
Fire Protection
|
Smoke Detectors |
|
Heating Type
|
Forced Air |
|
Stories Total
|
2 |
|
Size Interior
|
2,273 Ft2 |
|
Type
|
House |
Parking
Land
|
Acreage
|
No |
|
Land Amenities
|
Playground, Public Transit, Schools, Shopping |
|
Size Irregular
|
334.72 |
|
Size Total
|
334.72 M2 |
|
Size Total Text
|
334.72 M2 |
Rooms
| Level |
Type |
Length |
Width |
Dimensions |
|
Basement |
Bedroom 5 |
2.97 m |
4.52 m |
2.97 m x 4.52 m |
|
Basement |
Bedroom 6 |
2.89 m |
4.52 m |
2.89 m x 4.52 m |
|
Basement |
Second Kitchen |
3.99 m |
3.74 m |
3.99 m x 3.74 m |
|
Main Level |
Living Room |
5.02 m |
5.48 m |
5.02 m x 5.48 m |
|
Main Level |
Dining Room |
2.83 m |
3.87 m |
2.83 m x 3.87 m |
|
Main Level |
Kitchen |
4.24 m |
4.92 m |
4.24 m x 4.92 m |
|
Main Level |
Bedroom 4 |
3.47 m |
3.07 m |
3.47 m x 3.07 m |
|
Main Level |
Mud Room |
2.1 m |
3.98 m |
2.1 m x 3.98 m |
|
Upper Level |
Primary Bedroom |
4.24 m |
4.85 m |
4.24 m x 4.85 m |
|
Upper Level |
Bedroom 2 |
3.15 m |
3.65 m |
3.15 m x 3.65 m |
|
Upper Level |
Bedroom 3 |
3.14 m |
4.82 m |
3.14 m x 4.82 m |
|
Upper Level |
Bonus Room |
3.15 m |
5.5 m |
3.15 m x 5.5 m |
https://www.realtor.ca/real-estate/28980538/9605-142-st-nw-edmonton-crestwood
