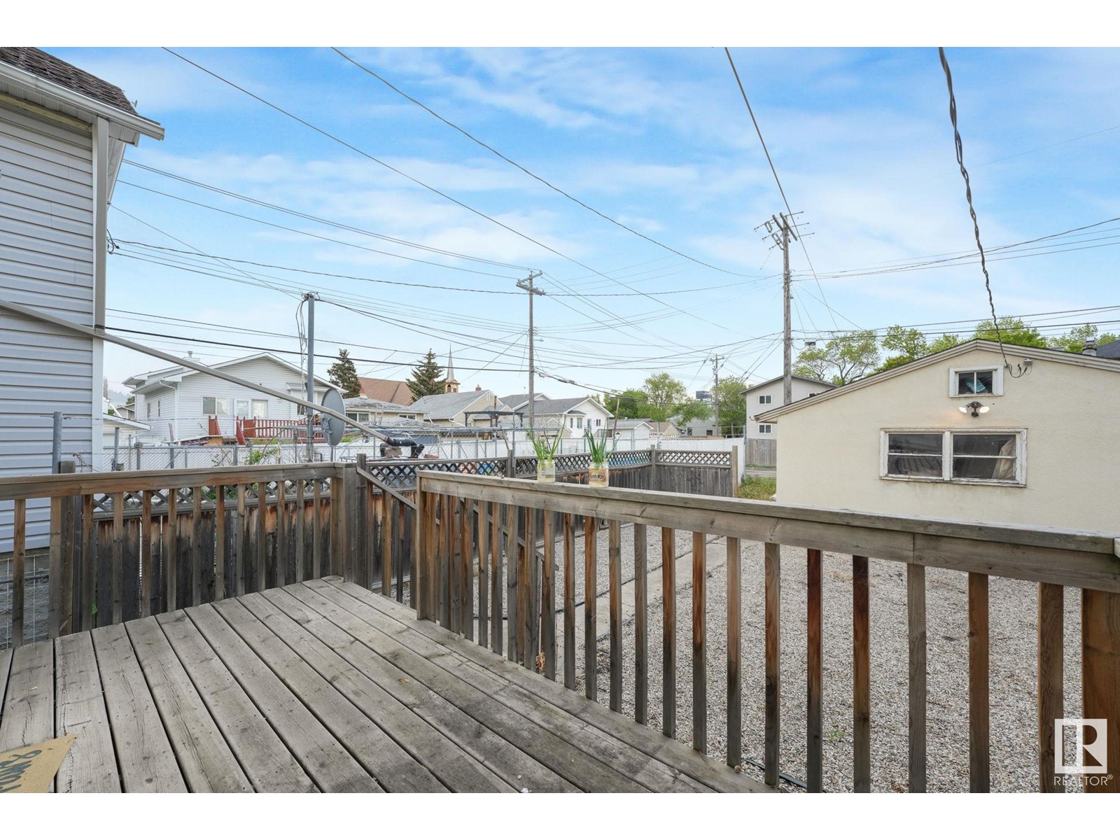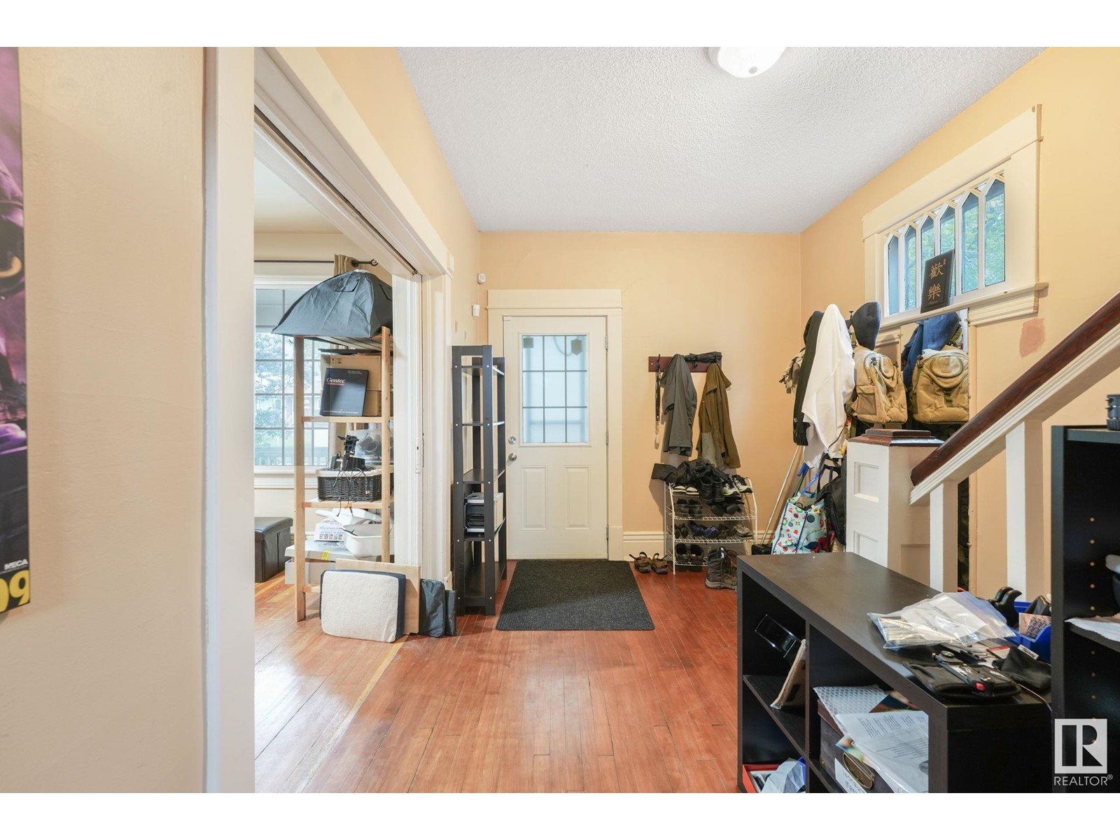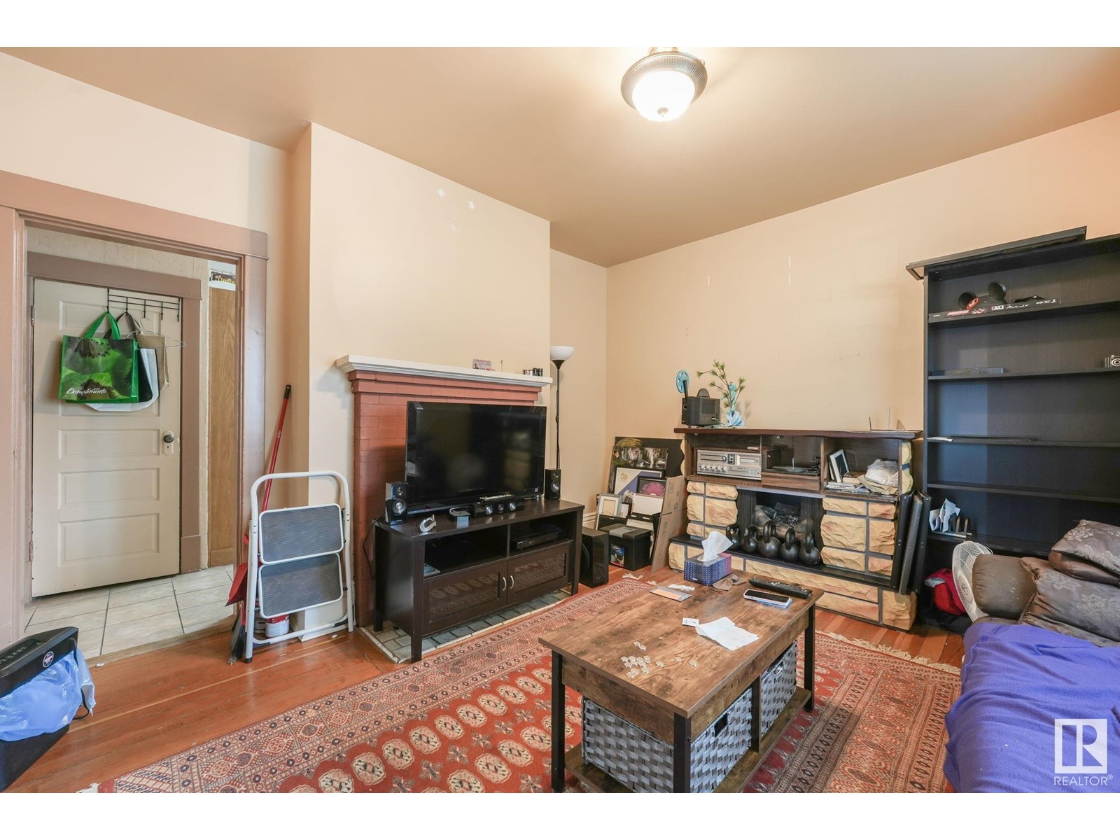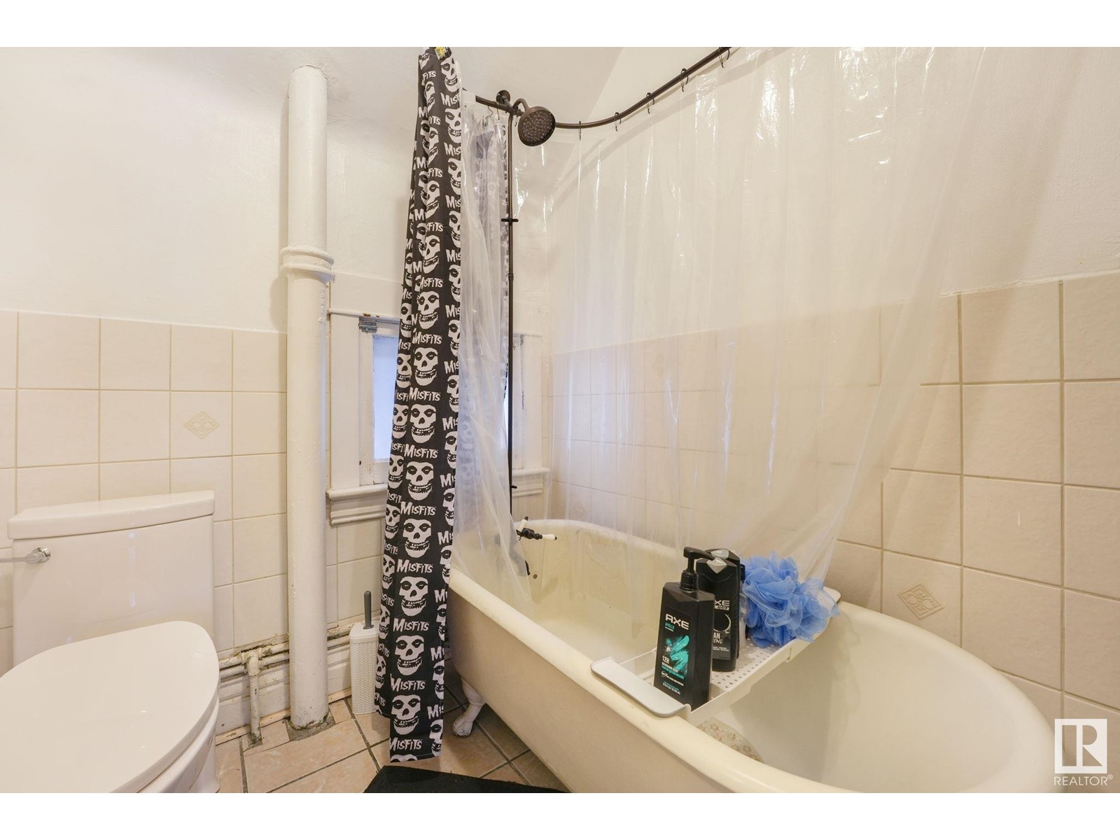4 Bedroom
1 Bathroom
1230.8532 sqft
Forced Air
$269,900
BURSTING WITH CHARM! This turn-of-the-Century home has loads of charm, but with modern day upgrades! Relax and enjoy your morning coffee on your veranda, enjoying the ambience of the tree-lined street. The HIGH CEILINGS in this home bring an airy, open feel. The ORIGINAL baseboards, casings and pocket doors between the living room and dining room together with the HARDWOOD FLOORS, give this home its appeal! Your sunny kitchen offers newer cabinets and appliances. The home has NEWER WINDOWS and DOORS throughout. Upstairs there are FOUR spacious bedrooms and a 4 pc bathroom which has a beautiful clawfoot tub. There is a newer DECK off the kitchen. DOUBLE DETACHED garage. Great location, just a short walk to the Italian Centre for your fresh coffee, treats and groceries. (id:47041)
Property Details
|
MLS® Number
|
E4391367 |
|
Property Type
|
Single Family |
|
Neigbourhood
|
Mccauley |
|
Amenities Near By
|
Playground, Public Transit, Schools, Shopping |
|
Features
|
See Remarks, Park/reserve, Lane |
|
Parking Space Total
|
4 |
|
Structure
|
Deck |
Building
|
Bathroom Total
|
1 |
|
Bedrooms Total
|
4 |
|
Appliances
|
Dishwasher, Dryer, Freezer, Garage Door Opener Remote(s), Garage Door Opener, Refrigerator, Stove, Washer, Window Coverings |
|
Basement Development
|
Unfinished |
|
Basement Type
|
Full (unfinished) |
|
Constructed Date
|
1912 |
|
Construction Style Attachment
|
Detached |
|
Heating Type
|
Forced Air |
|
Stories Total
|
2 |
|
Size Interior
|
1230.8532 Sqft |
|
Type
|
House |
Parking
Land
|
Acreage
|
No |
|
Fence Type
|
Fence |
|
Land Amenities
|
Playground, Public Transit, Schools, Shopping |
|
Size Irregular
|
374.68 |
|
Size Total
|
374.68 M2 |
|
Size Total Text
|
374.68 M2 |
Rooms
| Level |
Type |
Length |
Width |
Dimensions |
|
Main Level |
Living Room |
3.5 m |
4.08 m |
3.5 m x 4.08 m |
|
Main Level |
Kitchen |
3.89 m |
5.59 m |
3.89 m x 5.59 m |
|
Main Level |
Family Room |
3.96 m |
4.01 m |
3.96 m x 4.01 m |
|
Upper Level |
Primary Bedroom |
3.18 m |
3.09 m |
3.18 m x 3.09 m |
|
Upper Level |
Bedroom 2 |
2.96 m |
3.14 m |
2.96 m x 3.14 m |
|
Upper Level |
Bedroom 3 |
2.74 m |
3.13 m |
2.74 m x 3.13 m |
|
Upper Level |
Bedroom 4 |
3.2 m |
3.1 m |
3.2 m x 3.1 m |



















































