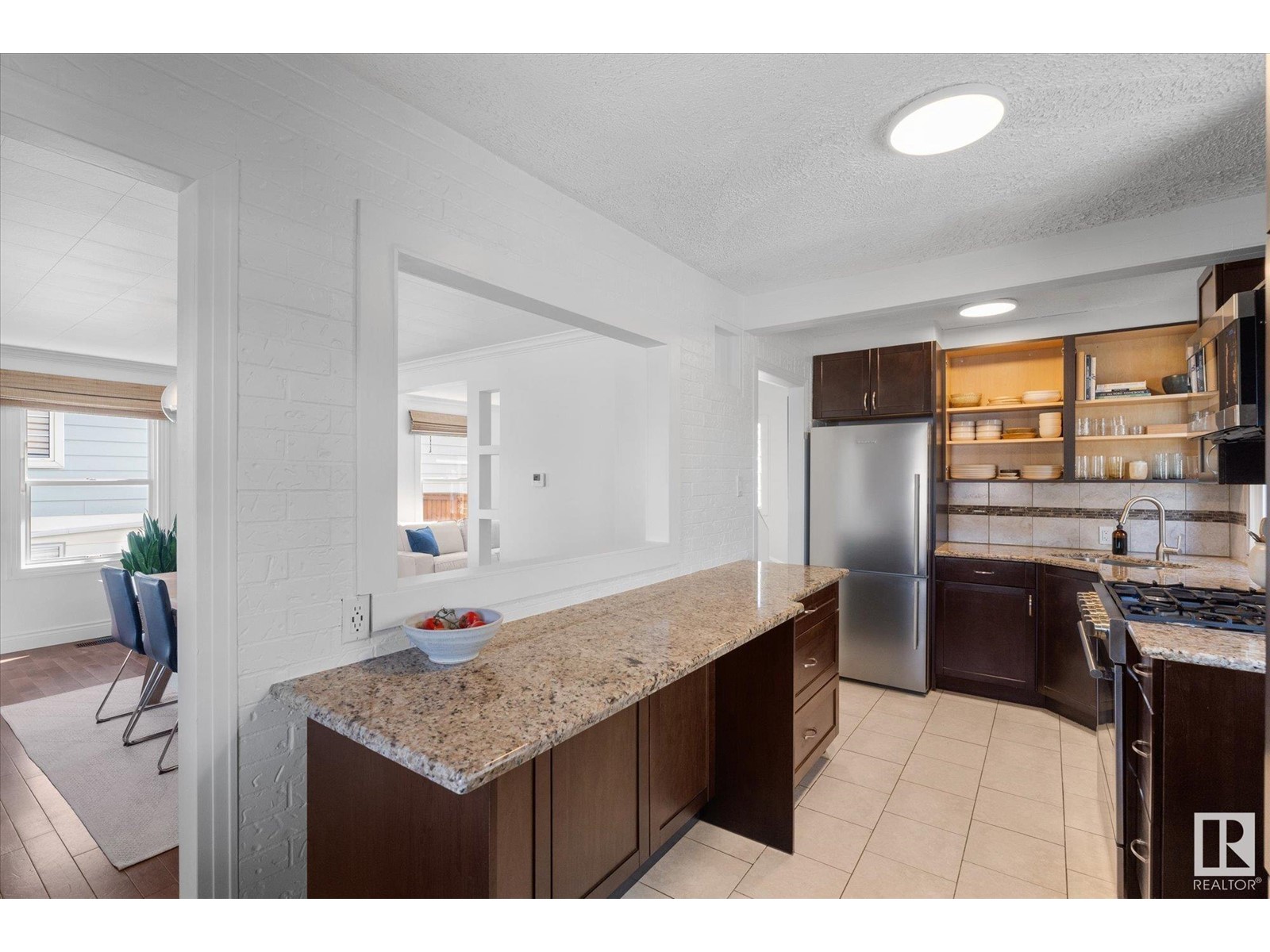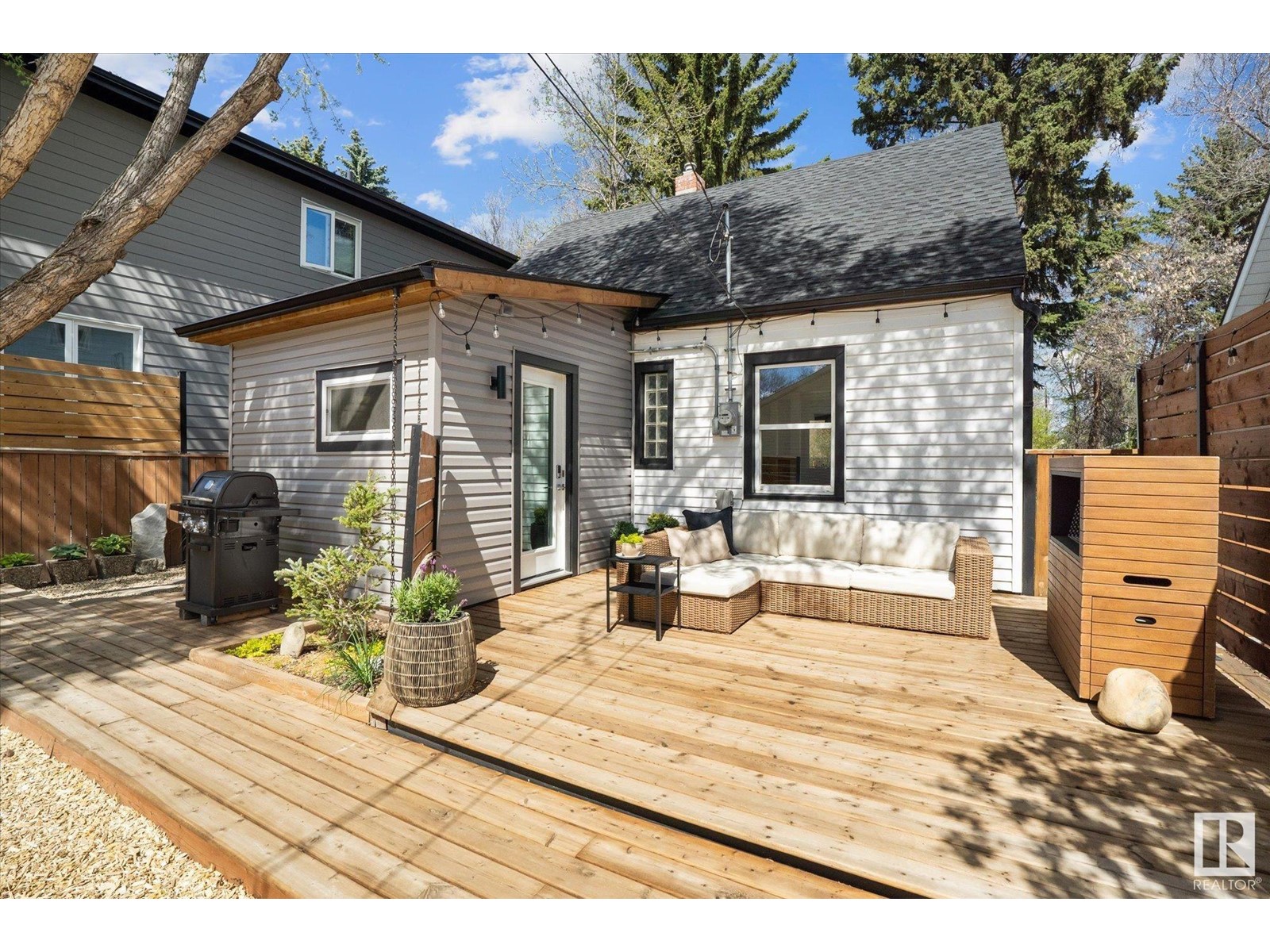2 Bedroom
1 Bathroom
965 ft2
Fireplace
Forced Air
$475,000
Located in the highly sought-after neighborhood of Ritchie, this beautifully renovated character home blends timeless charm with modern upgrades. Close to Mill Creek Ravine’s scenic walking paths and surrounded by top-rated restaurants and shops, the location is unbeatable. Inside, you’ll find two bedrooms and a stylish four-piece bathroom. The kitchen features granite countertops, ample cabinet space, updated appliances, and a convenient breakfast bar—perfect for everyday living and entertaining. The open-concept living area is filled with natural light, showcasing the home’s warmth and character. Enjoy a low-maintenance yard with great curb appeal, a new south-facing back patio, and an oversized heated garage with a loft—ideal for a recreation room or potential extra living space. This is your opportunity to own a move-in ready home in one of Edmonton’s most desirable neighborhoods. (id:47041)
Open House
This property has open houses!
Starts at:
1:00 pm
Ends at:
4:00 pm
Property Details
|
MLS® Number
|
E4435090 |
|
Property Type
|
Single Family |
|
Neigbourhood
|
Ritchie |
|
Amenities Near By
|
Schools, Shopping |
|
Features
|
Lane, No Smoking Home |
|
Structure
|
Deck, Fire Pit, Porch |
Building
|
Bathroom Total
|
1 |
|
Bedrooms Total
|
2 |
|
Appliances
|
Dishwasher, Dryer, Garage Door Opener, Microwave, Refrigerator, Storage Shed, Gas Stove(s), Washer, Window Coverings |
|
Basement Type
|
None |
|
Constructed Date
|
1945 |
|
Construction Style Attachment
|
Detached |
|
Fire Protection
|
Smoke Detectors |
|
Fireplace Fuel
|
Electric |
|
Fireplace Present
|
Yes |
|
Fireplace Type
|
Unknown |
|
Heating Type
|
Forced Air |
|
Stories Total
|
2 |
|
Size Interior
|
965 Ft2 |
|
Type
|
House |
Parking
|
Detached Garage
|
|
|
Oversize
|
|
|
See Remarks
|
|
Land
|
Acreage
|
No |
|
Fence Type
|
Fence |
|
Land Amenities
|
Schools, Shopping |
|
Size Irregular
|
471.49 |
|
Size Total
|
471.49 M2 |
|
Size Total Text
|
471.49 M2 |
Rooms
| Level |
Type |
Length |
Width |
Dimensions |
|
Main Level |
Living Room |
3.44 m |
3.13 m |
3.44 m x 3.13 m |
|
Main Level |
Dining Room |
3.5 m |
5.08 m |
3.5 m x 5.08 m |
|
Main Level |
Kitchen |
5.2 m |
2.25 m |
5.2 m x 2.25 m |
|
Main Level |
Laundry Room |
2.85 m |
2.87 m |
2.85 m x 2.87 m |
|
Upper Level |
Primary Bedroom |
4.14 m |
3.13 m |
4.14 m x 3.13 m |
|
Upper Level |
Bedroom 2 |
2.68 m |
2.99 m |
2.68 m x 2.99 m |
https://www.realtor.ca/real-estate/28279230/9619-78-av-nw-edmonton-ritchie














































