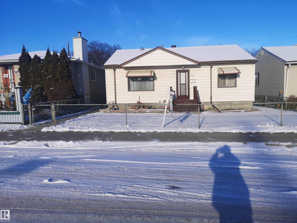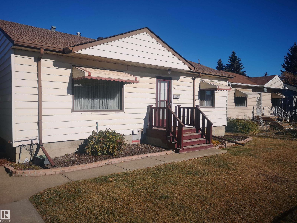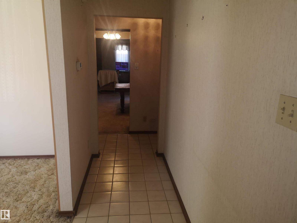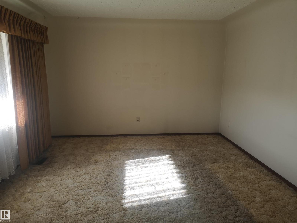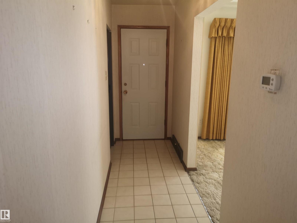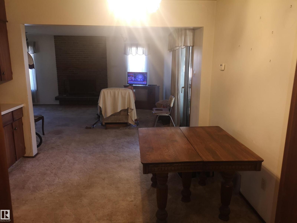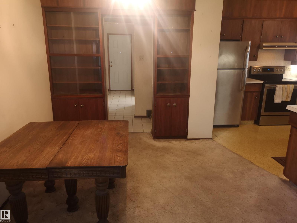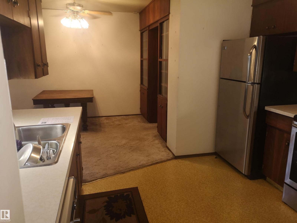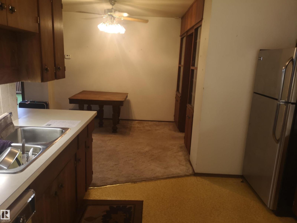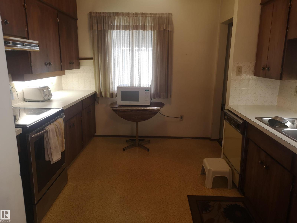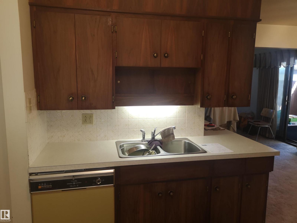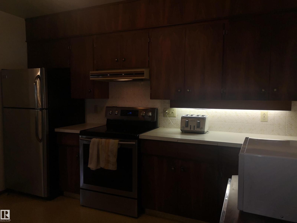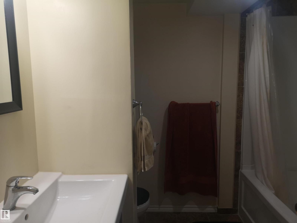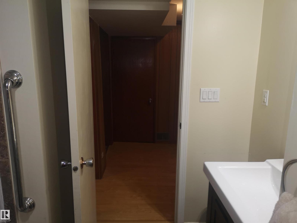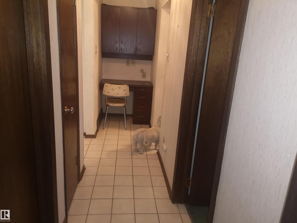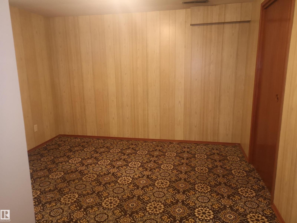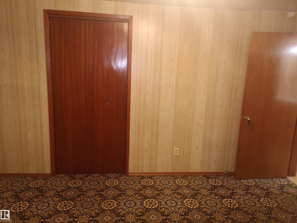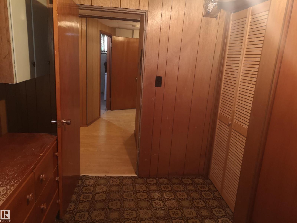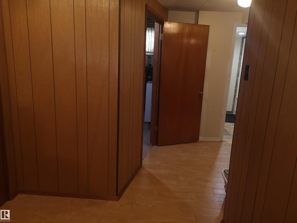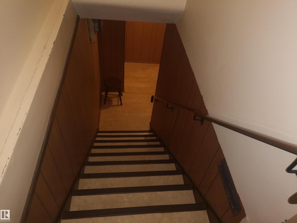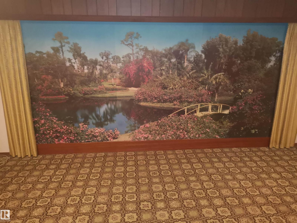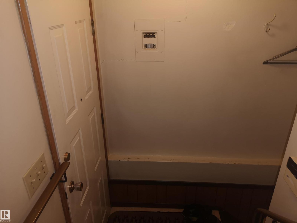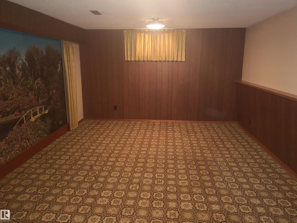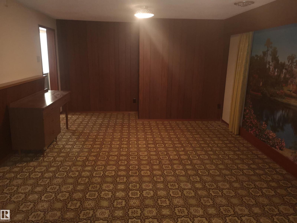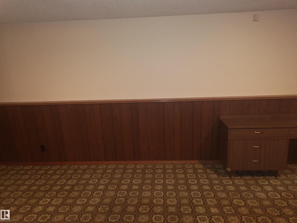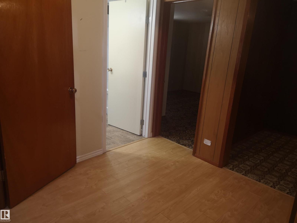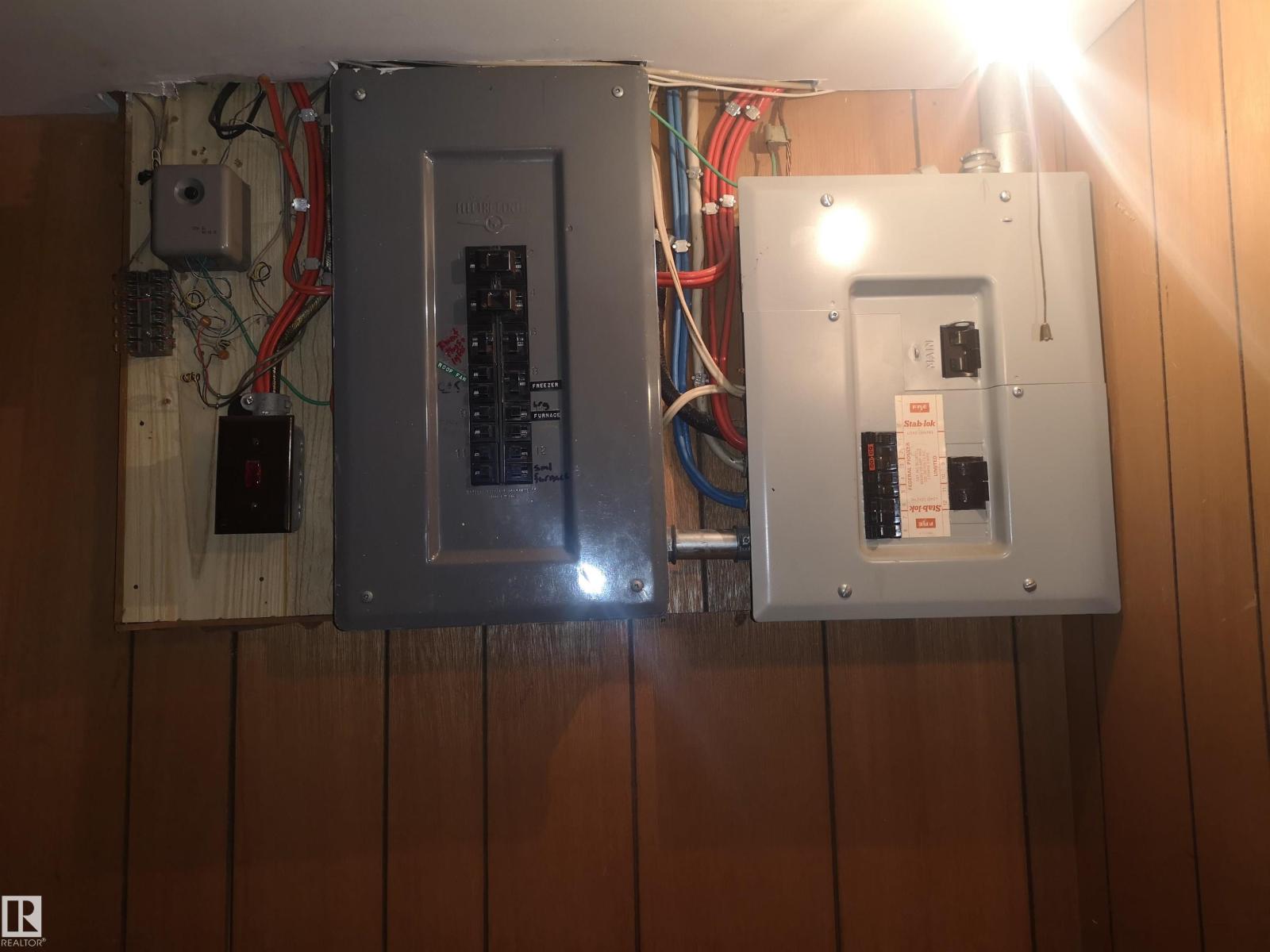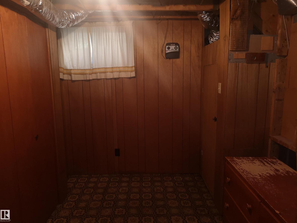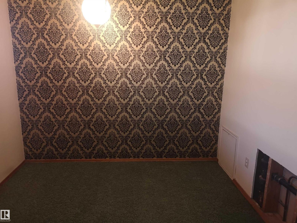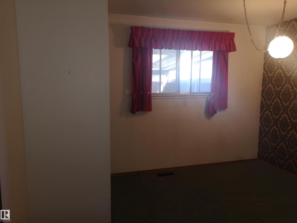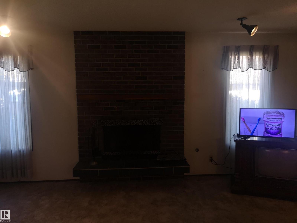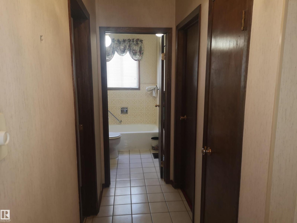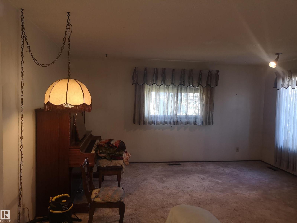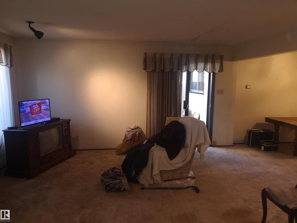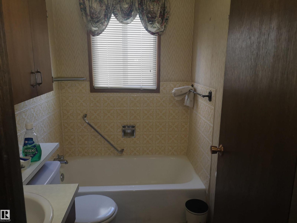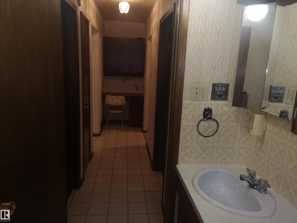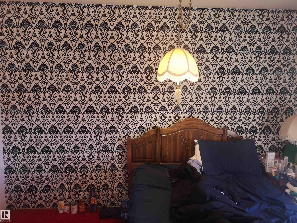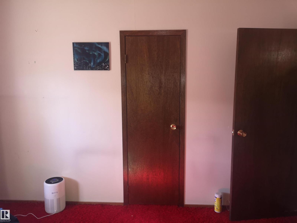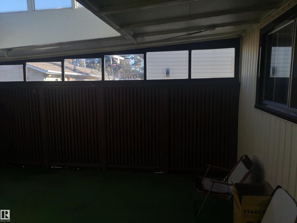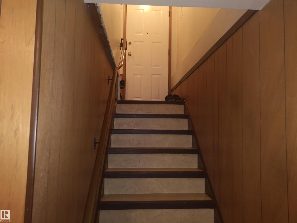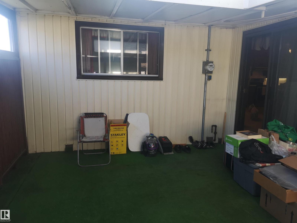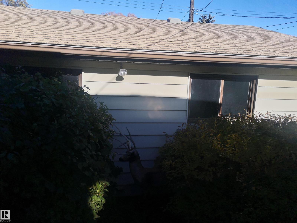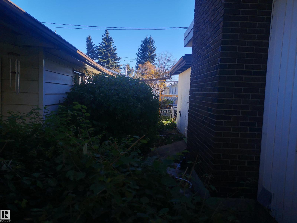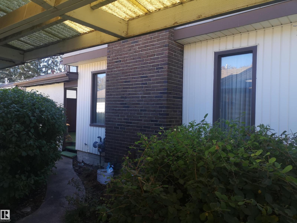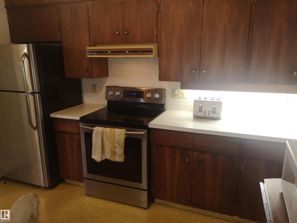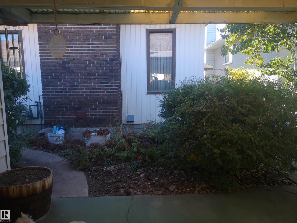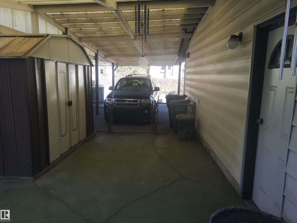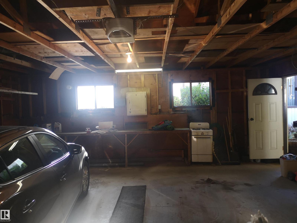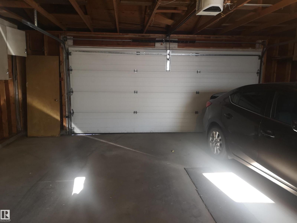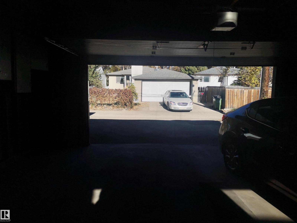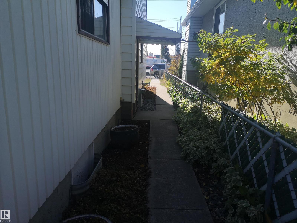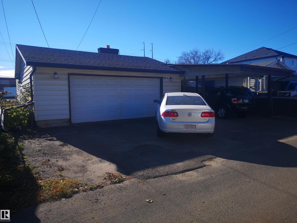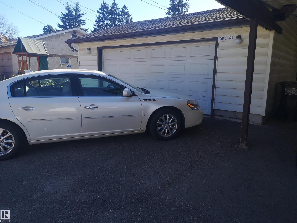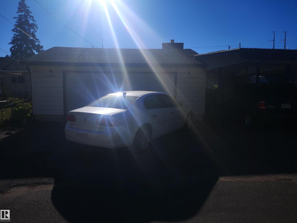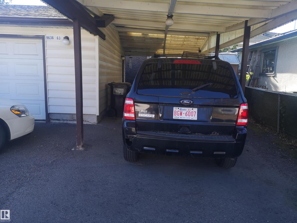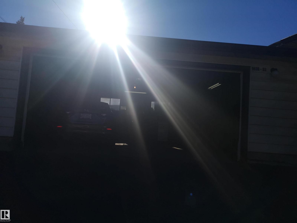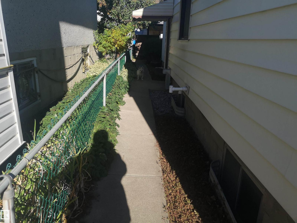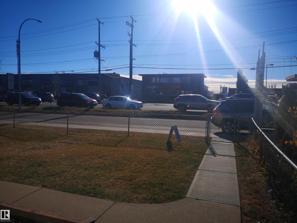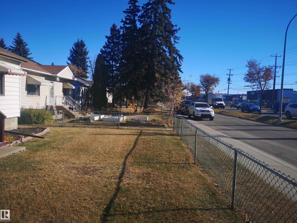3 Bedroom
2 Bathroom
1,247 ft2
Bungalow
Fireplace
Forced Air
$369,900
Long time owner. This home is priced to sell. Immediate possession available. 24x25 double garage. This garage actually is oversized. Vinyl siding on house. 2 Goodman furnaces installed in 2013. One replaced in 2018. Hot water tank replaced in 2016. Wood burning fireplace in LR. Add Paint and upgrade the flooring and it will look like new. Absolute bargain at this price. Best buy in SE Edmonton. Don't wait, this won't. (id:47041)
Property Details
|
MLS® Number
|
E4462924 |
|
Property Type
|
Single Family |
|
Neigbourhood
|
Hazeldean |
|
Amenities Near By
|
Public Transit, Schools, Ski Hill |
|
Features
|
Treed, Paved Lane |
|
Parking Space Total
|
4 |
Building
|
Bathroom Total
|
2 |
|
Bedrooms Total
|
3 |
|
Appliances
|
Dishwasher, Dryer, Hood Fan, Refrigerator, Stove, Washer, Window Coverings |
|
Architectural Style
|
Bungalow |
|
Basement Development
|
Finished |
|
Basement Type
|
Full (finished) |
|
Constructed Date
|
1955 |
|
Construction Style Attachment
|
Detached |
|
Fire Protection
|
Smoke Detectors |
|
Fireplace Fuel
|
Wood |
|
Fireplace Present
|
Yes |
|
Fireplace Type
|
Unknown |
|
Heating Type
|
Forced Air |
|
Stories Total
|
1 |
|
Size Interior
|
1,247 Ft2 |
|
Type
|
House |
Parking
Land
|
Acreage
|
No |
|
Fence Type
|
Fence |
|
Land Amenities
|
Public Transit, Schools, Ski Hill |
|
Size Irregular
|
496.97 |
|
Size Total
|
496.97 M2 |
|
Size Total Text
|
496.97 M2 |
Rooms
| Level |
Type |
Length |
Width |
Dimensions |
|
Basement |
Family Room |
5.32 m |
3.86 m |
5.32 m x 3.86 m |
|
Basement |
Bedroom 3 |
3.88 m |
3.38 m |
3.88 m x 3.38 m |
|
Main Level |
Living Room |
5.8 m |
5.8 m |
5.8 m x 5.8 m |
|
Main Level |
Dining Room |
3.03 m |
2.97 m |
3.03 m x 2.97 m |
|
Main Level |
Kitchen |
3.63 m |
3.27 m |
3.63 m x 3.27 m |
|
Main Level |
Primary Bedroom |
3.79 m |
3.24 m |
3.79 m x 3.24 m |
|
Main Level |
Bedroom 2 |
3.36 m |
3.68 m |
3.36 m x 3.68 m |
|
Main Level |
Bonus Room |
|
|
Measurements not available |
https://www.realtor.ca/real-estate/29014179/9636-63-av-nw-edmonton-hazeldean
