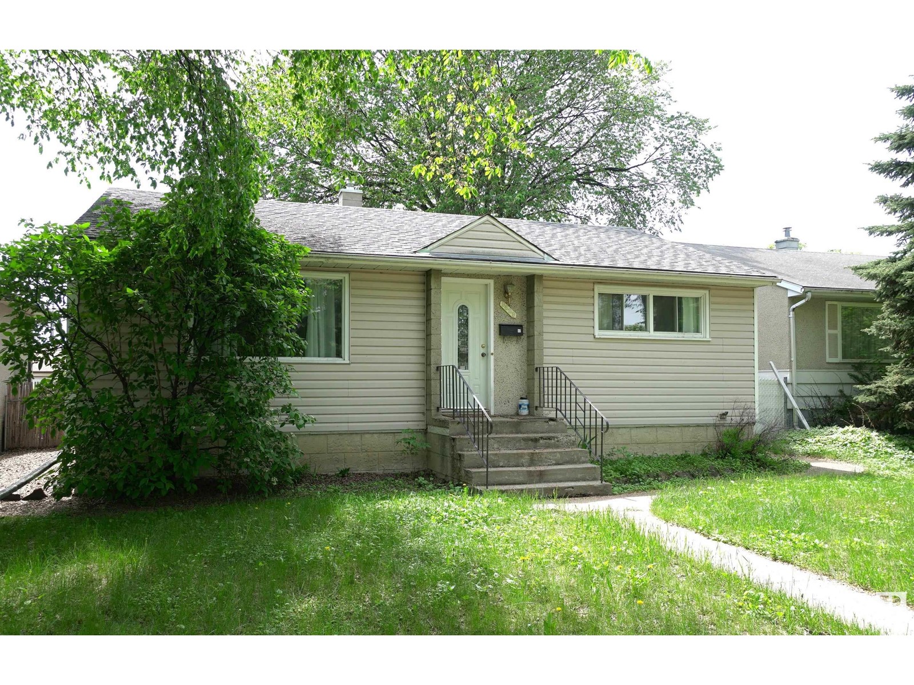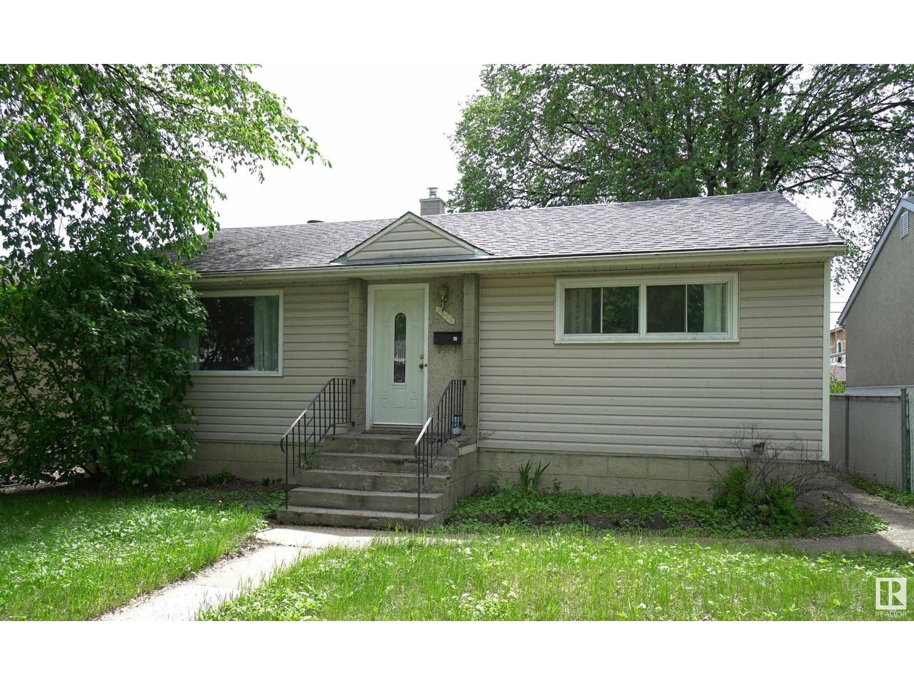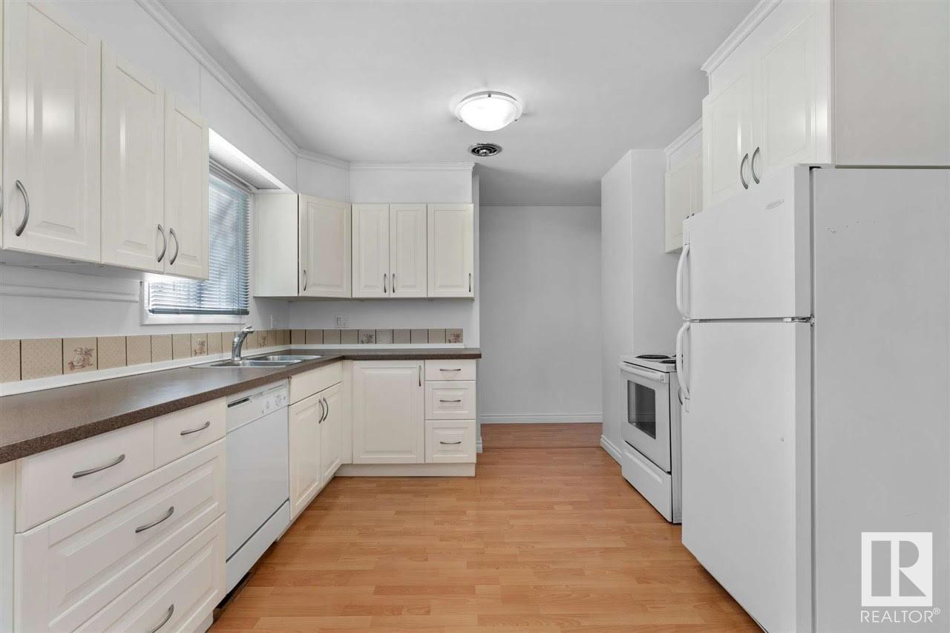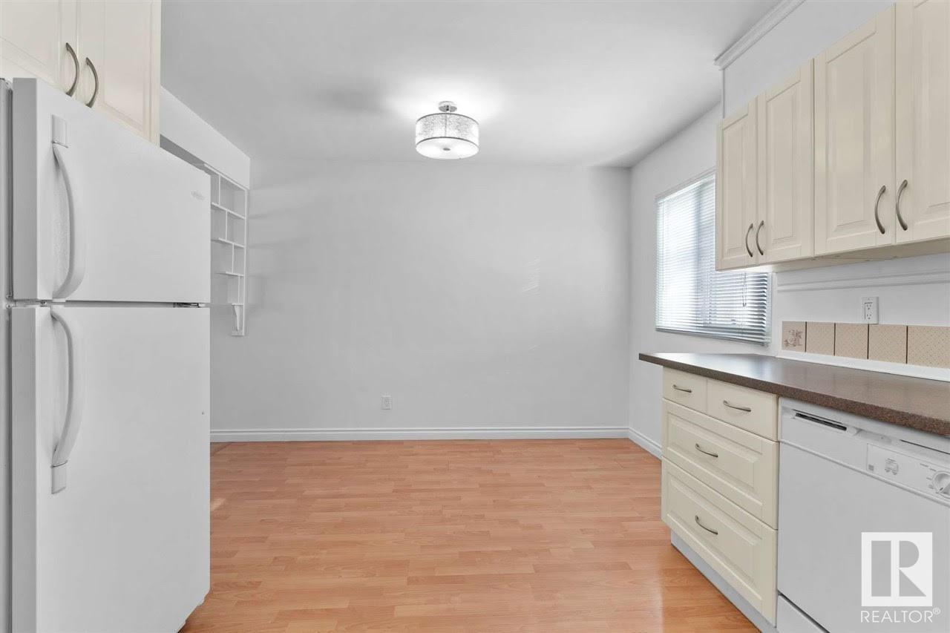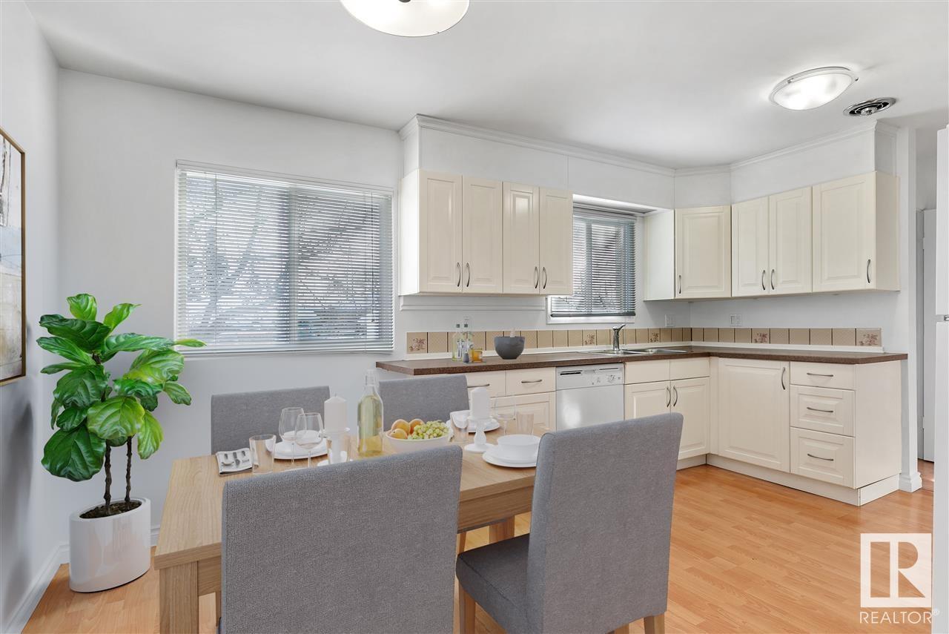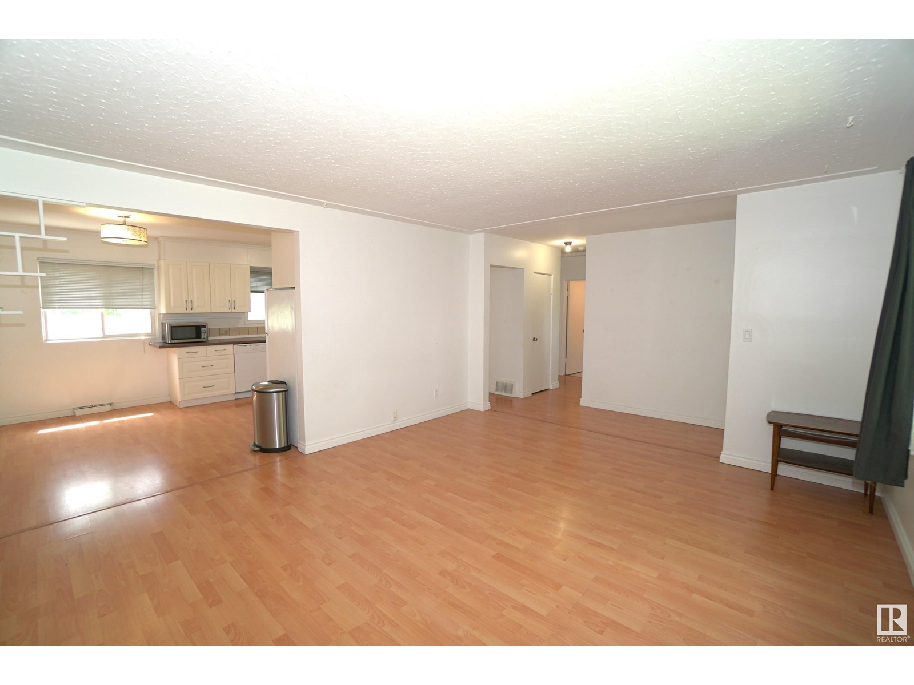3 Bedroom
2 Bathroom
945 ft2
Bungalow
Forced Air
$435,000
INVESTOR!! FIRST TIME HOME BUYER!! Don't miss out on this fantastic opportunity. Location, Location, Location!!! Nestled in the desirable neighborhood of Hazeldean you can't go wrong. With two bedrooms above grade, full bath, large eat in kitchen and living room there is plenty of room for everyone. Basement is fully finished and set up as an in-law suite. Located on a beautiful tree lined street with Ideal transportation routes and close to just about everything! Large South facing backyard with oversized single garage. Welcome Home. (id:47041)
Property Details
|
MLS® Number
|
E4439907 |
|
Property Type
|
Single Family |
|
Neigbourhood
|
Hazeldean |
|
Amenities Near By
|
Playground, Public Transit, Schools, Shopping |
|
Features
|
Flat Site, Lane |
|
Parking Space Total
|
6 |
Building
|
Bathroom Total
|
2 |
|
Bedrooms Total
|
3 |
|
Appliances
|
Dishwasher, Dryer, Washer, Window Coverings, Refrigerator, Two Stoves |
|
Architectural Style
|
Bungalow |
|
Basement Development
|
Finished |
|
Basement Type
|
Full (finished) |
|
Constructed Date
|
1955 |
|
Construction Style Attachment
|
Detached |
|
Fire Protection
|
Smoke Detectors |
|
Heating Type
|
Forced Air |
|
Stories Total
|
1 |
|
Size Interior
|
945 Ft2 |
|
Type
|
House |
Parking
Land
|
Acreage
|
No |
|
Fence Type
|
Fence |
|
Land Amenities
|
Playground, Public Transit, Schools, Shopping |
Rooms
| Level |
Type |
Length |
Width |
Dimensions |
|
Basement |
Family Room |
4.9 m |
3.3 m |
4.9 m x 3.3 m |
|
Basement |
Bedroom 3 |
3.6 m |
3.5 m |
3.6 m x 3.5 m |
|
Basement |
Second Kitchen |
5.1 m |
3.4 m |
5.1 m x 3.4 m |
|
Main Level |
Living Room |
4.7 m |
4.1 m |
4.7 m x 4.1 m |
|
Main Level |
Dining Room |
3.6 m |
1.7 m |
3.6 m x 1.7 m |
|
Main Level |
Kitchen |
3.3 m |
3 m |
3.3 m x 3 m |
|
Main Level |
Primary Bedroom |
3.9 m |
2.9 m |
3.9 m x 2.9 m |
|
Main Level |
Bedroom 2 |
3 m |
2.9 m |
3 m x 2.9 m |
https://www.realtor.ca/real-estate/28402164/9639-64-av-nw-edmonton-hazeldean
