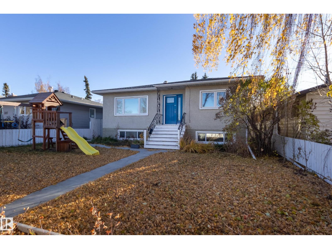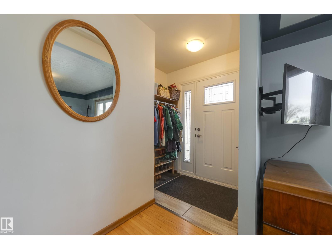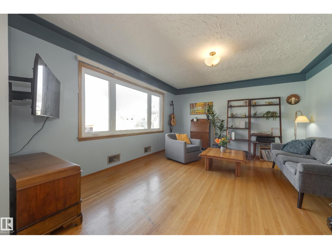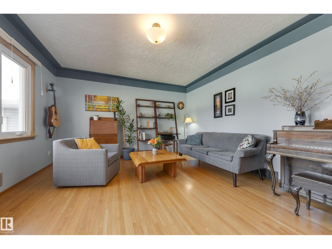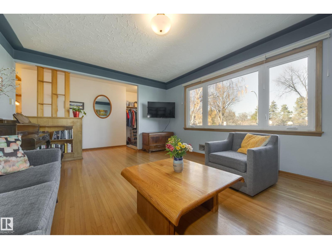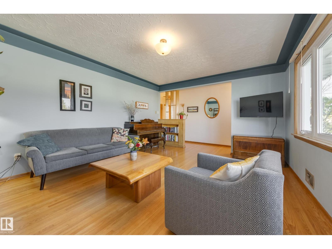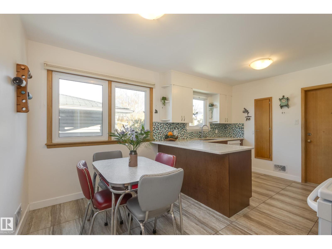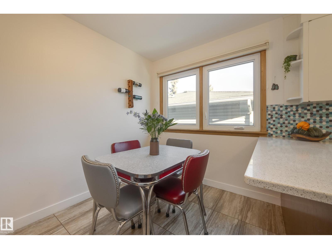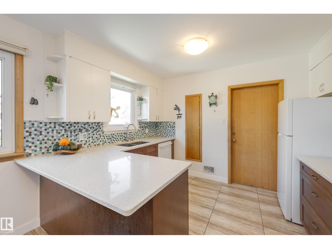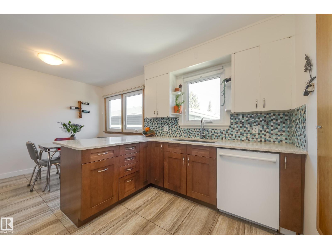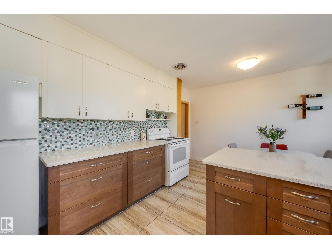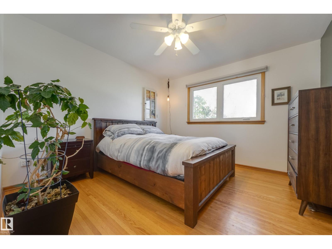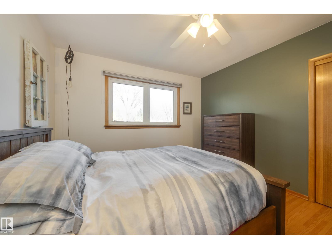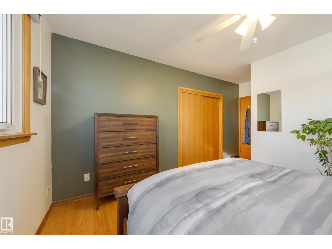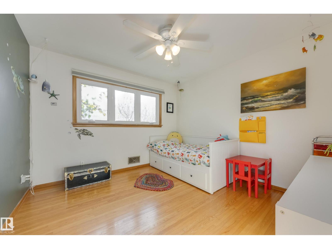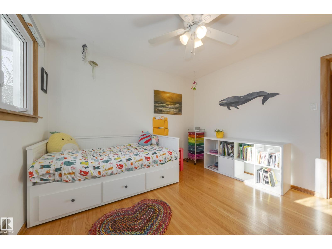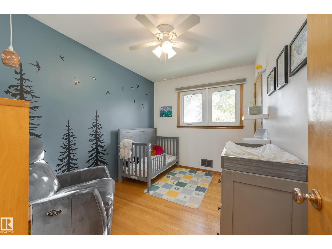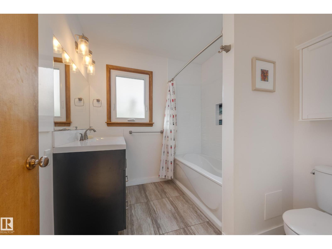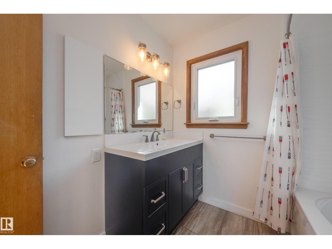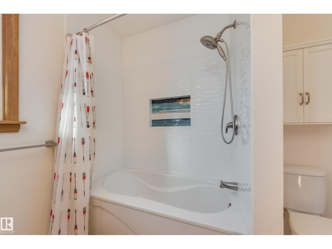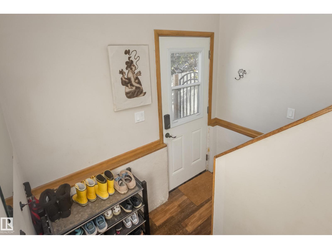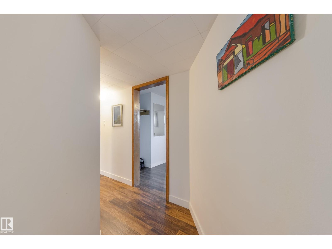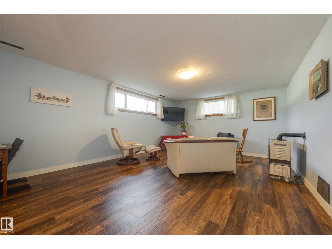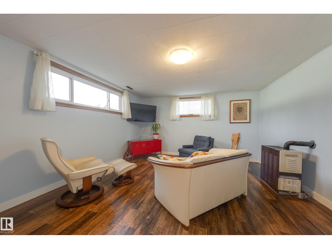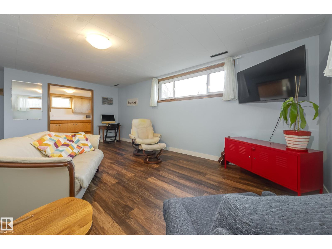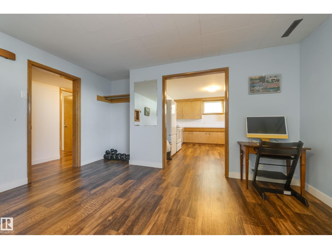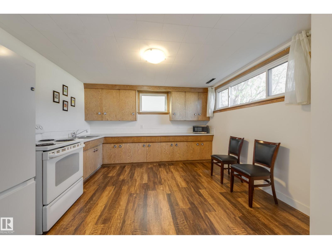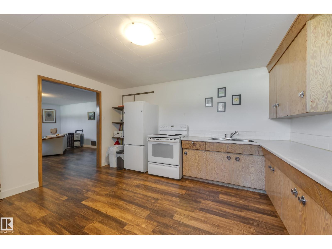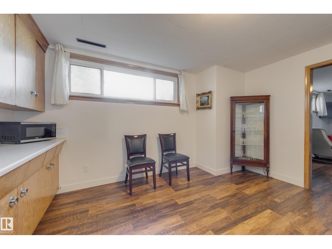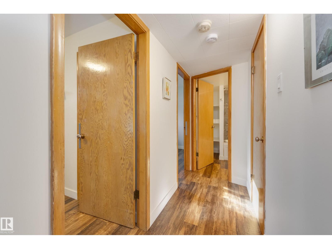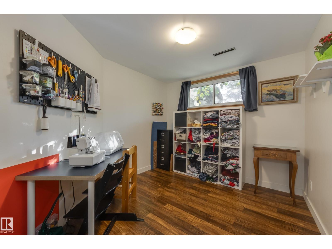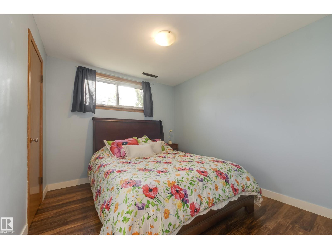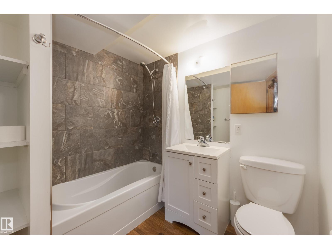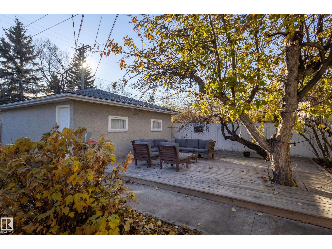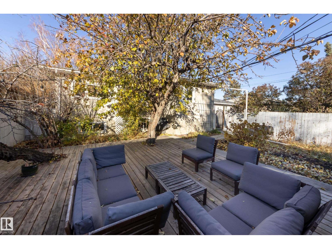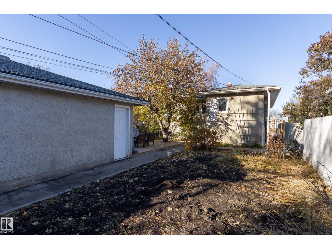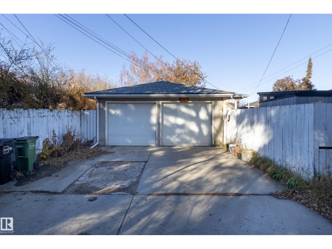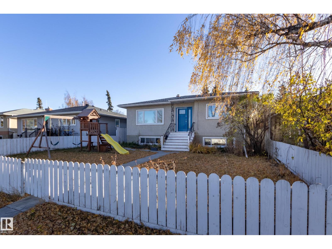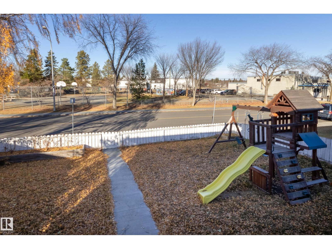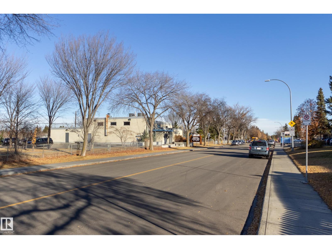5 Bedroom
2 Bathroom
1,189 ft2
Raised Bungalow
Forced Air
$525,000
Facing Hazeldean Park! This FULLY FINISHED raised bungalow offers a total of 5 bedrooms, 2 full baths & over 2,300 sqft of total living space. Many upgrades over the years, w/ some original charm, such as the main level original hardwood flooring. RENOVATED kitchen(2017): quartz countertops, backsplash, wood/soft close lower cabinets & vinyl plank flooring. Generous bedroom sizes, primary can fit a king size bed & a RENOVATED 4 piece bathroom(2021) completes this floor. The basement w/ SEPARATE ENTRANCE: SECOND kitchen(upgraded 2021), large windows throughout w/ an abundance of natural light, huge rec room, 2 additional bedrooms(sound dampening between bedroom floors 2020), 4 piece RENOVATED bathroom(2021) & laundry area. Out back, fully fenced south facing backyard w/ an amazing garden, deck(2020), fruit trees & oversized double detached garage. ADDITIONAL UPGRADES: sidewalks(2021), Hunter Douglas Blinds(2020), Shingles(2019-2020), all windows/doors(2018), sewer line(2017) & electrical upgraded(2017). (id:47041)
Property Details
|
MLS® Number
|
E4464206 |
|
Property Type
|
Single Family |
|
Neigbourhood
|
Hazeldean |
|
Amenities Near By
|
Playground, Public Transit, Schools, Shopping |
|
Features
|
Lane |
|
Structure
|
Deck |
Building
|
Bathroom Total
|
2 |
|
Bedrooms Total
|
5 |
|
Appliances
|
Dishwasher, Dryer, Garage Door Opener Remote(s), Stove, Washer, Refrigerator |
|
Architectural Style
|
Raised Bungalow |
|
Basement Development
|
Finished |
|
Basement Type
|
Full (finished) |
|
Constructed Date
|
1957 |
|
Construction Style Attachment
|
Detached |
|
Heating Type
|
Forced Air |
|
Stories Total
|
1 |
|
Size Interior
|
1,189 Ft2 |
|
Type
|
House |
Parking
Land
|
Acreage
|
No |
|
Fence Type
|
Fence |
|
Land Amenities
|
Playground, Public Transit, Schools, Shopping |
|
Size Irregular
|
582.17 |
|
Size Total
|
582.17 M2 |
|
Size Total Text
|
582.17 M2 |
Rooms
| Level |
Type |
Length |
Width |
Dimensions |
|
Basement |
Bedroom 4 |
3.09 m |
2.79 m |
3.09 m x 2.79 m |
|
Basement |
Bedroom 5 |
3.08 m |
2.77 m |
3.08 m x 2.77 m |
|
Basement |
Recreation Room |
6.34 m |
4.24 m |
6.34 m x 4.24 m |
|
Basement |
Second Kitchen |
4.2 m |
3.72 m |
4.2 m x 3.72 m |
|
Main Level |
Living Room |
4.86 m |
4.07 m |
4.86 m x 4.07 m |
|
Main Level |
Dining Room |
3.47 m |
2.08 m |
3.47 m x 2.08 m |
|
Main Level |
Kitchen |
3.85 m |
3.47 m |
3.85 m x 3.47 m |
|
Main Level |
Primary Bedroom |
4.7 m |
3.45 m |
4.7 m x 3.45 m |
|
Main Level |
Bedroom 2 |
3.46 m |
3.39 m |
3.46 m x 3.39 m |
|
Main Level |
Bedroom 3 |
3.47 m |
2.56 m |
3.47 m x 2.56 m |
https://www.realtor.ca/real-estate/29053422/9651-66-av-nw-edmonton-hazeldean
