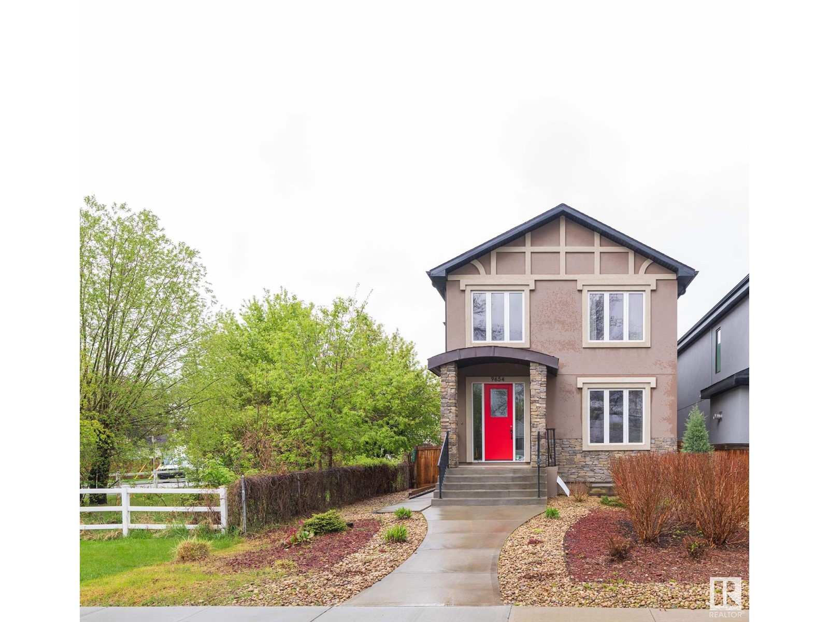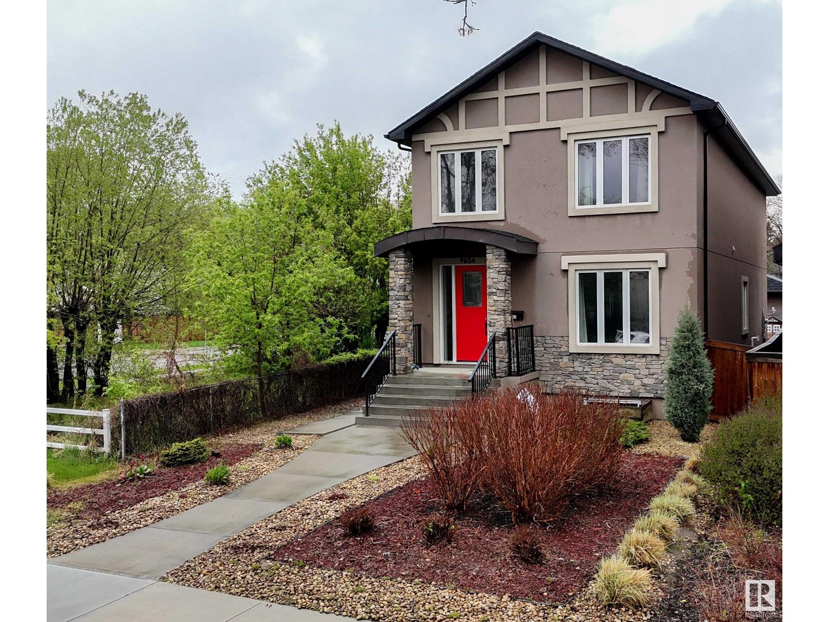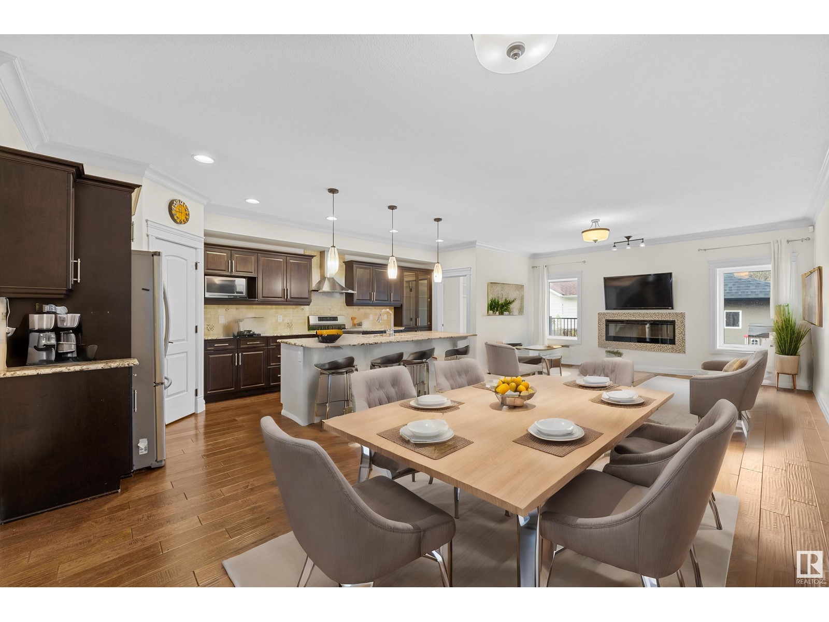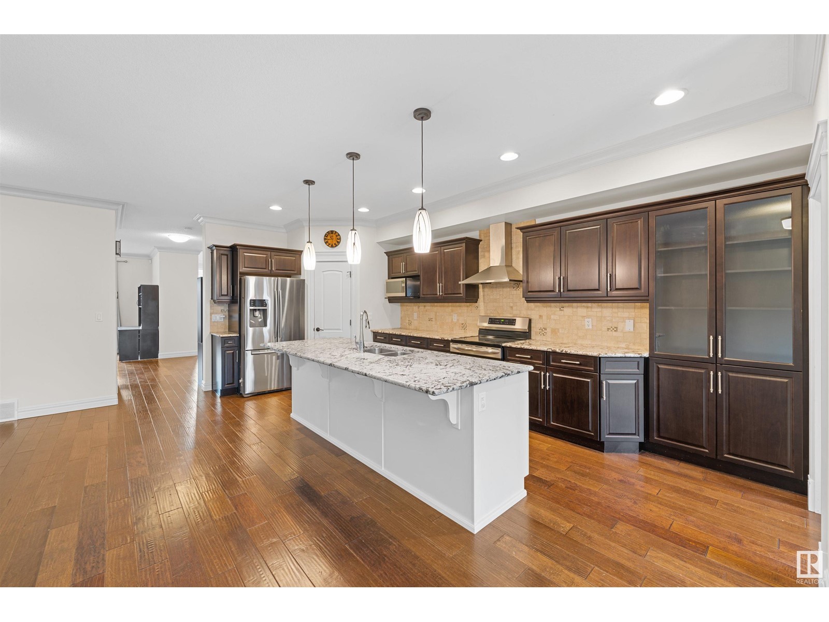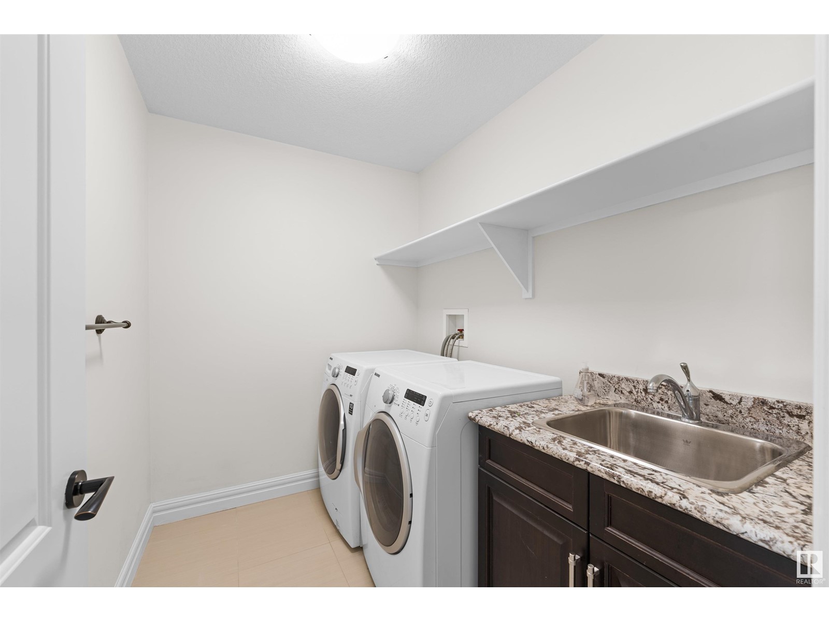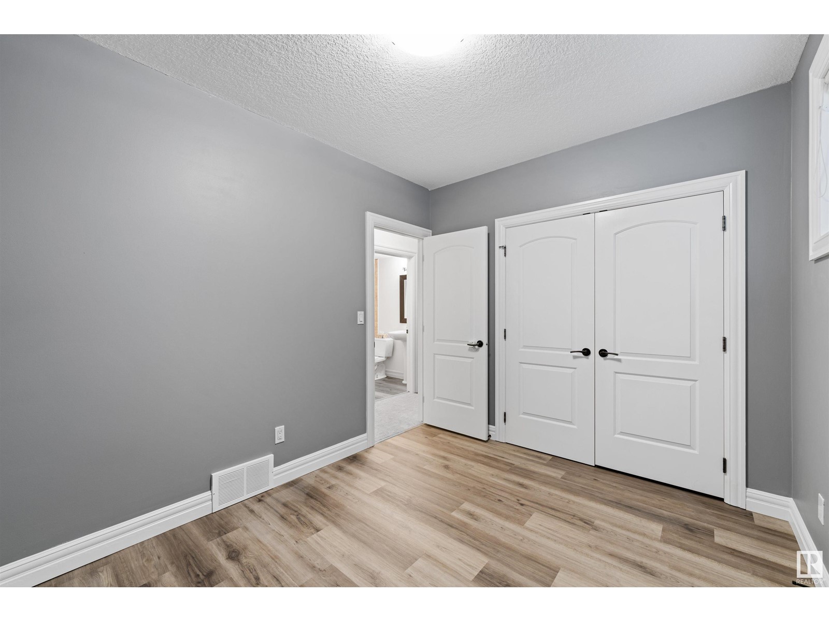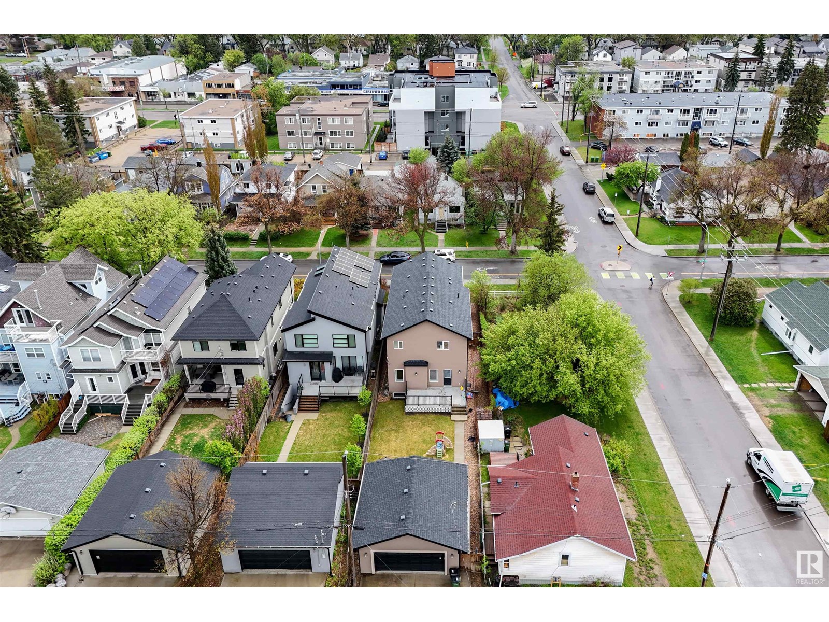5 Bedroom
4 Bathroom
2,257 ft2
Fireplace
Forced Air
$995,000
Your best life begins with a home that inspires you. Located in the sought after community of Strathcona this is not just another infill. Constructed in 2011 with quality finishes and craftsmanship throughout, this home is available for immediate possession. On the main floor you’ll enjoy a large chef's kitchen with a pantry and breakfast bar. Promoting togetherness, the layout has an open concept for family gatherings and entertaining. The primary suite has a spa-like ensuite and the bedrooms are all large in size. This unique residence features a nanny suite with a separate entrance, second kitchen and private laundry. Positioned on a beautifully landscaped lot, offering a spacious deck for those warm summer days in the fully fenced backyard. An oversized double detached garage with rear lane access completes this home. Enjoy close proximity to Old Strathcona, the University of Alberta and outdoor recreation in the river valley! Nothing compares. (id:47041)
Property Details
|
MLS® Number
|
E4389769 |
|
Property Type
|
Single Family |
|
Neigbourhood
|
Strathcona |
|
Amenities Near By
|
Public Transit |
|
Features
|
See Remarks, Flat Site, Lane |
|
Structure
|
Deck |
Building
|
Bathroom Total
|
4 |
|
Bedrooms Total
|
5 |
|
Amenities
|
Ceiling - 9ft |
|
Appliances
|
Garage Door Opener Remote(s), Garburator, Hood Fan, Microwave, Refrigerator, Two Stoves, Dishwasher |
|
Basement Development
|
Finished |
|
Basement Type
|
Full (finished) |
|
Constructed Date
|
2011 |
|
Construction Style Attachment
|
Detached |
|
Fire Protection
|
Smoke Detectors |
|
Fireplace Fuel
|
Gas |
|
Fireplace Present
|
Yes |
|
Fireplace Type
|
Insert |
|
Heating Type
|
Forced Air |
|
Stories Total
|
2 |
|
Size Interior
|
2,257 Ft2 |
|
Type
|
House |
Parking
Land
|
Acreage
|
No |
|
Land Amenities
|
Public Transit |
|
Size Irregular
|
449.92 |
|
Size Total
|
449.92 M2 |
|
Size Total Text
|
449.92 M2 |
Rooms
| Level |
Type |
Length |
Width |
Dimensions |
|
Lower Level |
Bedroom 4 |
4.79 m |
2.73 m |
4.79 m x 2.73 m |
|
Lower Level |
Bedroom 5 |
3.42 m |
2.75 m |
3.42 m x 2.75 m |
|
Lower Level |
Second Kitchen |
2.93 m |
2.13 m |
2.93 m x 2.13 m |
|
Lower Level |
Recreation Room |
6.24 m |
5.66 m |
6.24 m x 5.66 m |
|
Main Level |
Living Room |
6.31 m |
5.15 m |
6.31 m x 5.15 m |
|
Main Level |
Dining Room |
3.7 m |
3.55 m |
3.7 m x 3.55 m |
|
Main Level |
Kitchen |
6.26 m |
2.81 m |
6.26 m x 2.81 m |
|
Main Level |
Family Room |
5.09 m |
4.78 m |
5.09 m x 4.78 m |
|
Main Level |
Other |
2.21 m |
2.05 m |
2.21 m x 2.05 m |
|
Main Level |
Mud Room |
2.38 m |
2.03 m |
2.38 m x 2.03 m |
|
Upper Level |
Primary Bedroom |
5.14 m |
4.45 m |
5.14 m x 4.45 m |
|
Upper Level |
Bedroom 2 |
4.51 m |
3.18 m |
4.51 m x 3.18 m |
|
Upper Level |
Bedroom 3 |
3.35 m |
3.33 m |
3.35 m x 3.33 m |
|
Upper Level |
Laundry Room |
2.39 m |
1.82 m |
2.39 m x 1.82 m |
https://www.realtor.ca/real-estate/26959747/9654-83-av-nw-edmonton-strathcona
