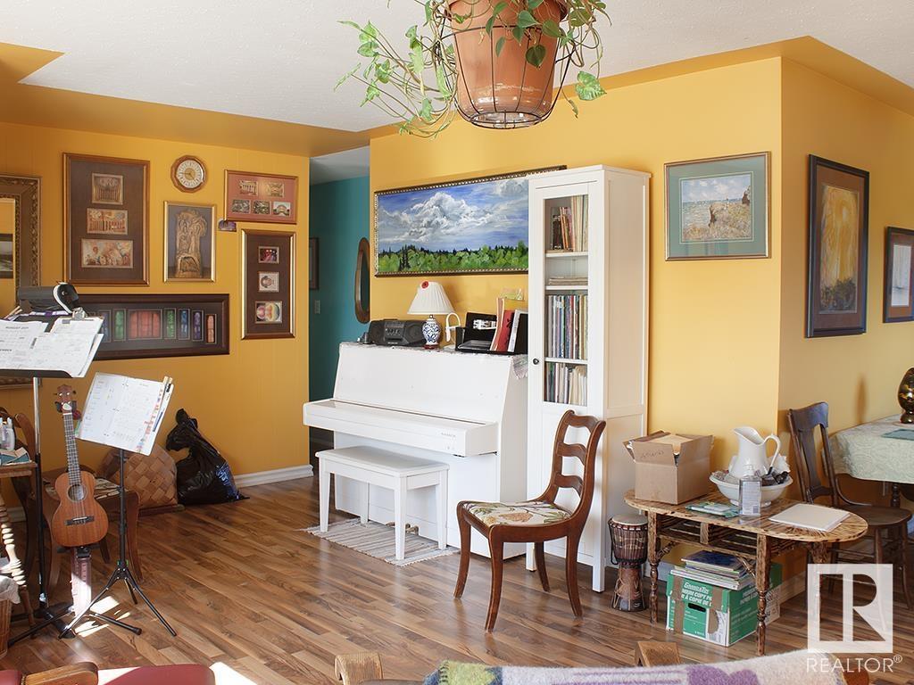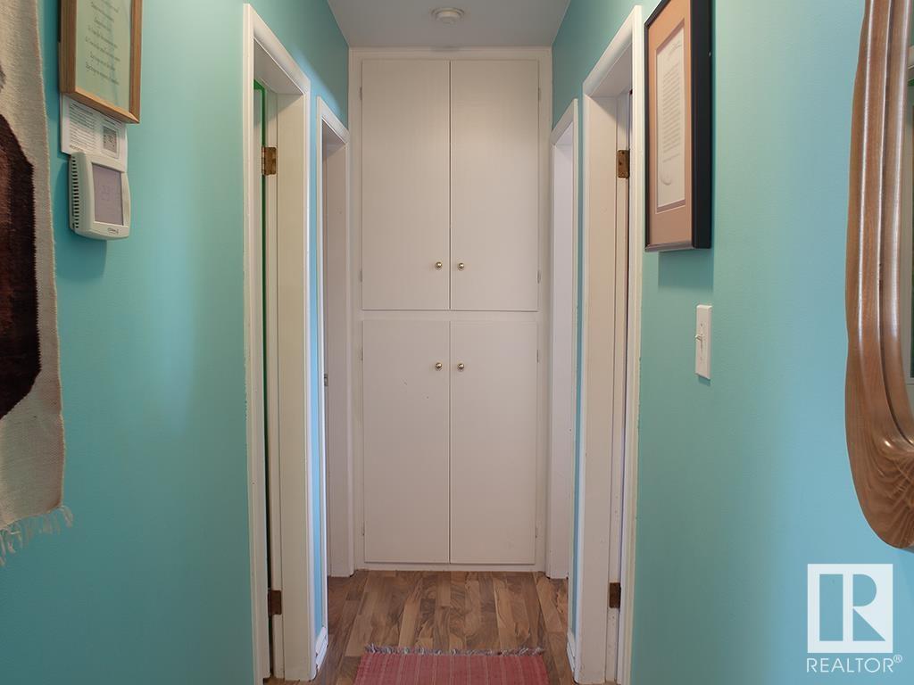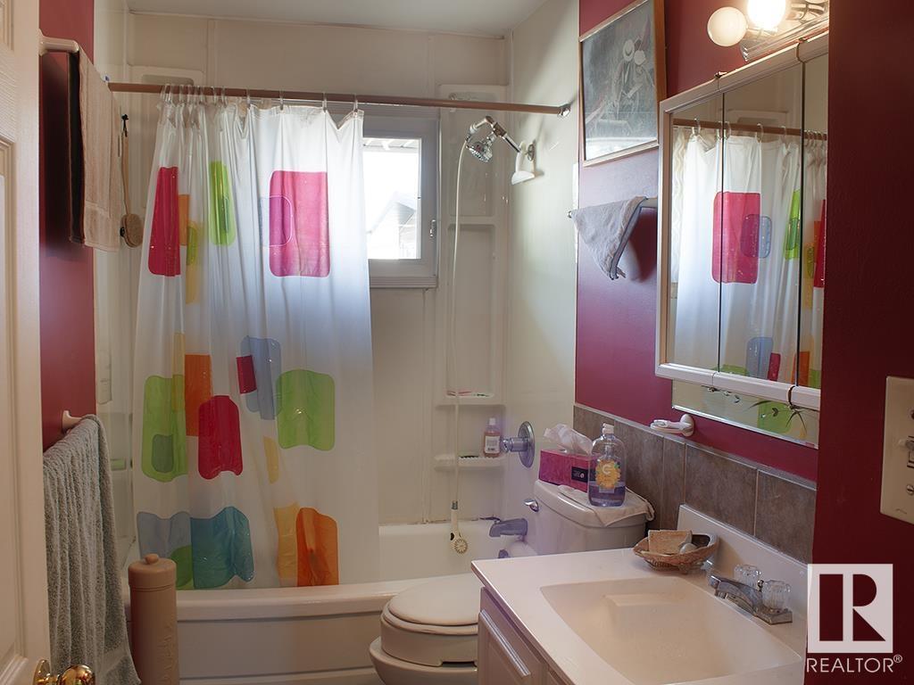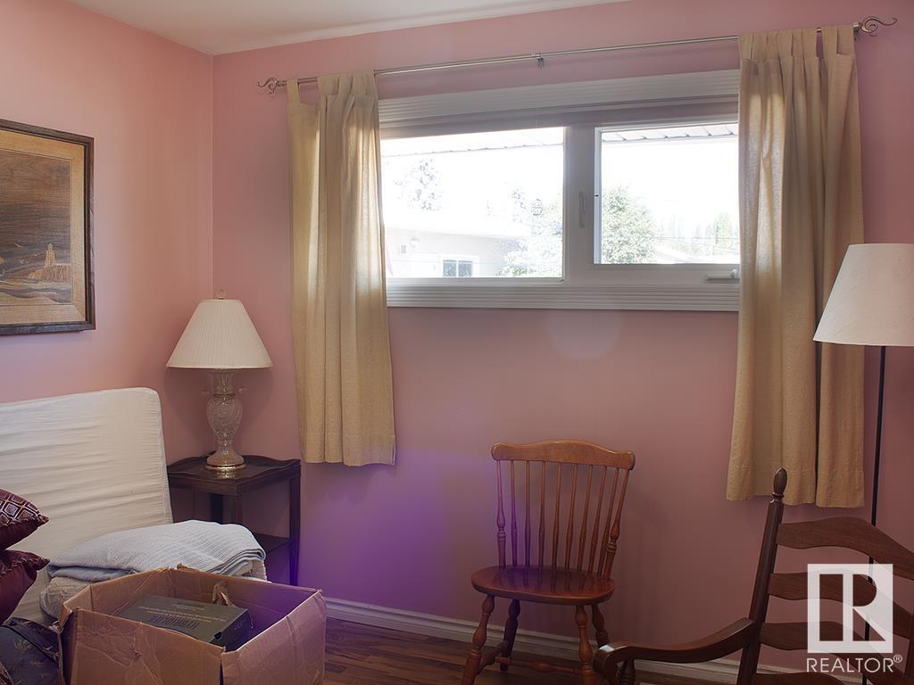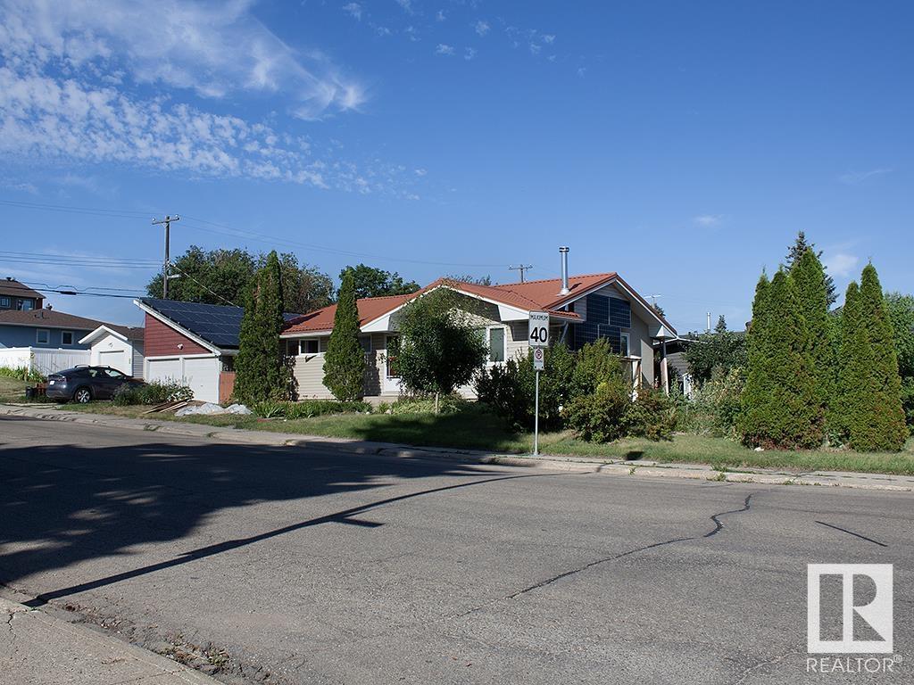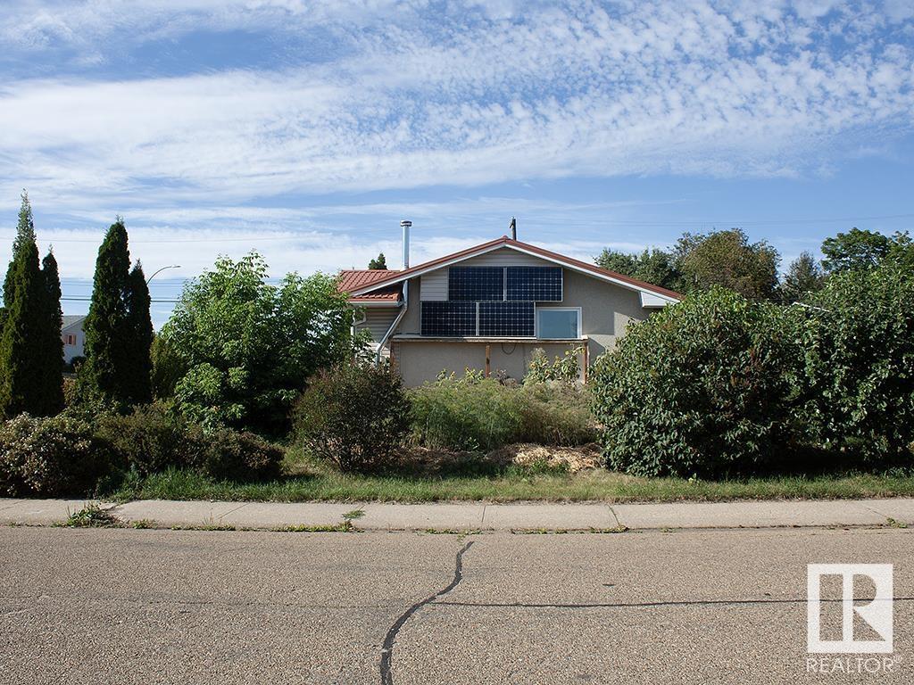5 Bedroom
2 Bathroom
1109.1133 sqft
Bungalow
Fireplace
Heat Pump, See Remarks
$459,000
This home is a cozy net-zero gem featuring 3 bedrooms upstairs and 2 downstairs, offering ample space for family and guests. Enjoy the convenience of a good-sized kitchen, dining room, and two 4-piece bathrooms. Downstairs is a large family room with a wood stove. Stay comfortable year-round with an efficient closed-loop heat pump geothermal system (for heating & cooling) and save on energy with the huge 15 kW solar array that enhances your eco-friendly lifestyle. The home features triple-glazed windows throughout for even more added efficiency. Outside is a spacious double garage and single car port as well as a host of fruit trees and a huge south-facing garden. Ideally located, this home is just moments from top-rated schools, public transportation, shopping, and dining. This is a home that perfectly blends comfort, efficiency, and convenience! (id:47041)
Property Details
|
MLS® Number
|
E4400731 |
|
Property Type
|
Single Family |
|
Neigbourhood
|
Ottewell |
|
Amenities Near By
|
Golf Course, Playground, Public Transit, Schools, Shopping |
|
Community Features
|
Public Swimming Pool |
|
Features
|
Treed, Corner Site, See Remarks, Paved Lane, Lane |
|
Parking Space Total
|
6 |
Building
|
Bathroom Total
|
2 |
|
Bedrooms Total
|
5 |
|
Appliances
|
Dryer, Garage Door Opener Remote(s), Garage Door Opener, Hood Fan, Refrigerator, Stove, Washer, Window Coverings |
|
Architectural Style
|
Bungalow |
|
Basement Development
|
Finished |
|
Basement Type
|
Full (finished) |
|
Constructed Date
|
1960 |
|
Construction Style Attachment
|
Detached |
|
Fireplace Fuel
|
Wood |
|
Fireplace Present
|
Yes |
|
Fireplace Type
|
Woodstove |
|
Heating Type
|
Heat Pump, See Remarks |
|
Stories Total
|
1 |
|
Size Interior
|
1109.1133 Sqft |
|
Type
|
House |
Parking
Land
|
Acreage
|
No |
|
Fence Type
|
Fence |
|
Land Amenities
|
Golf Course, Playground, Public Transit, Schools, Shopping |
|
Size Irregular
|
543.5 |
|
Size Total
|
543.5 M2 |
|
Size Total Text
|
543.5 M2 |
Rooms
| Level |
Type |
Length |
Width |
Dimensions |
|
Basement |
Family Room |
3.9 m |
6.98 m |
3.9 m x 6.98 m |
|
Basement |
Primary Bedroom |
4.6 m |
2.91 m |
4.6 m x 2.91 m |
|
Basement |
Laundry Room |
2.31 m |
1.92 m |
2.31 m x 1.92 m |
|
Basement |
Utility Room |
|
|
Measurements not available |
|
Lower Level |
Bedroom 5 |
4.19 m |
4.44 m |
4.19 m x 4.44 m |
|
Main Level |
Living Room |
5.18 m |
4.13 m |
5.18 m x 4.13 m |
|
Main Level |
Dining Room |
2.44 m |
3.14 m |
2.44 m x 3.14 m |
|
Main Level |
Kitchen |
4.82 m |
2.88 m |
4.82 m x 2.88 m |
|
Main Level |
Bedroom 2 |
4.13 m |
2.92 m |
4.13 m x 2.92 m |
|
Main Level |
Bedroom 3 |
4.12 m |
2.57 m |
4.12 m x 2.57 m |
|
Main Level |
Bedroom 4 |
3.1 m |
2.91 m |
3.1 m x 2.91 m |









