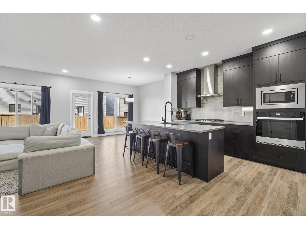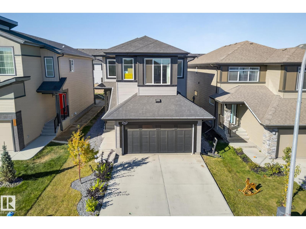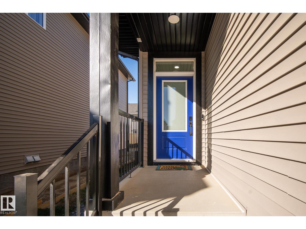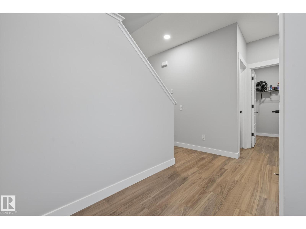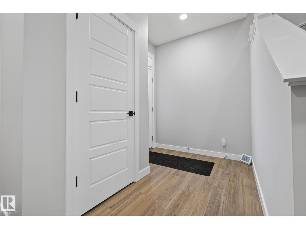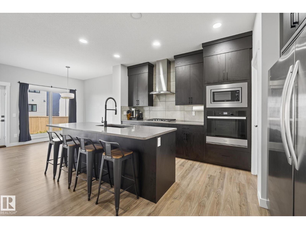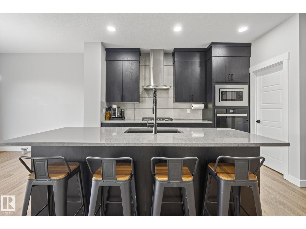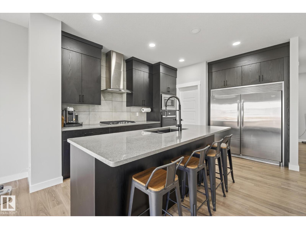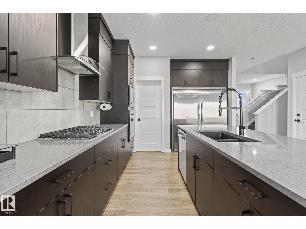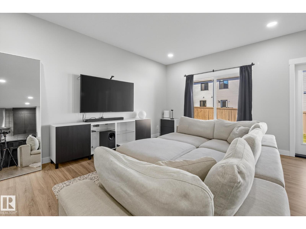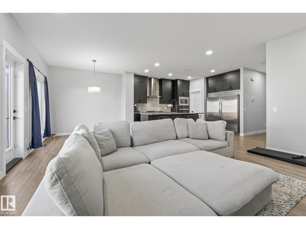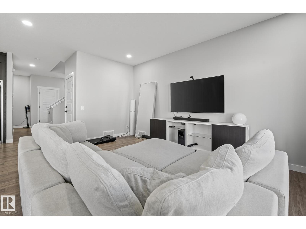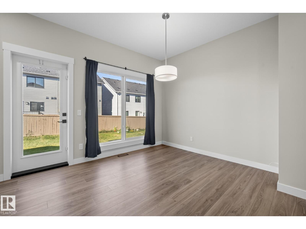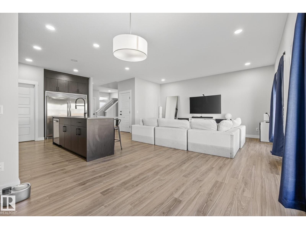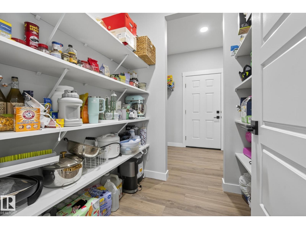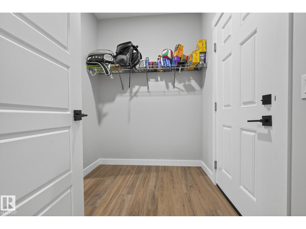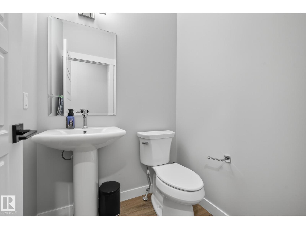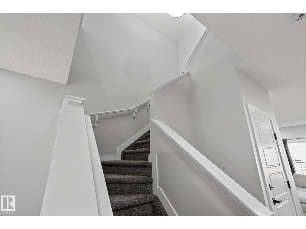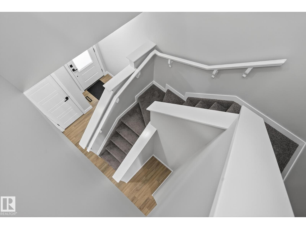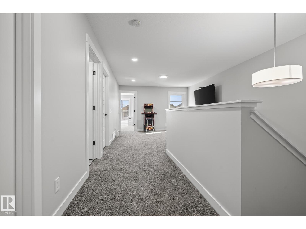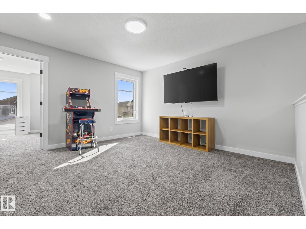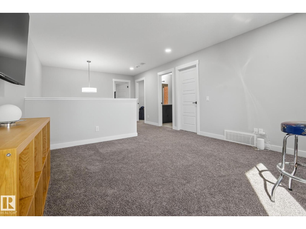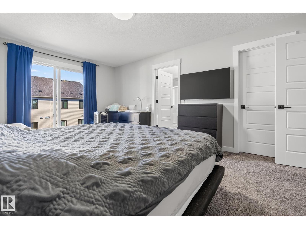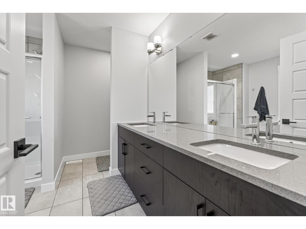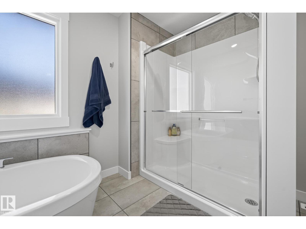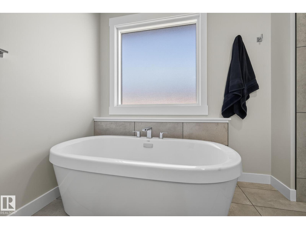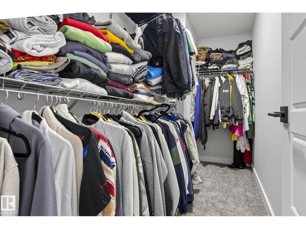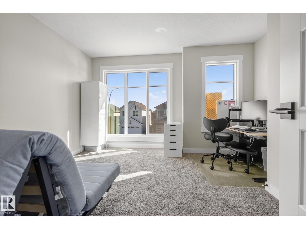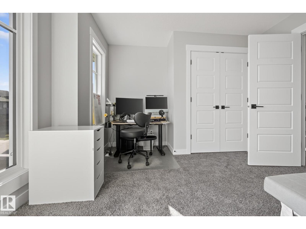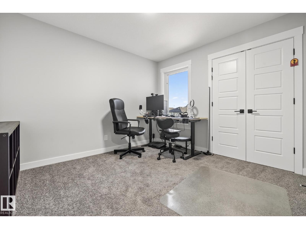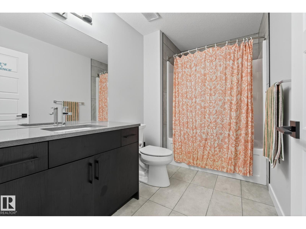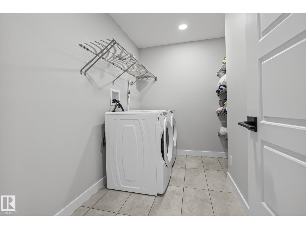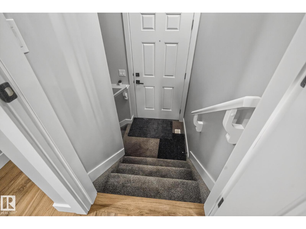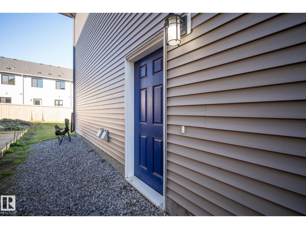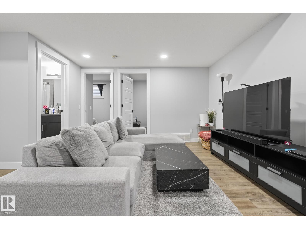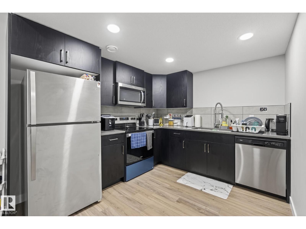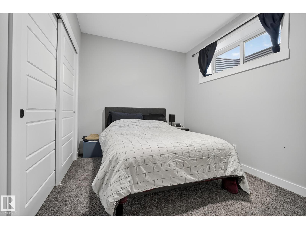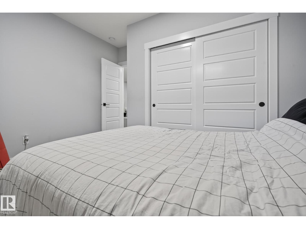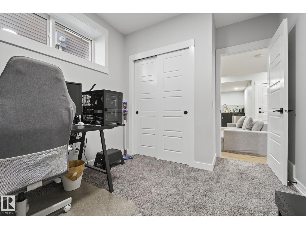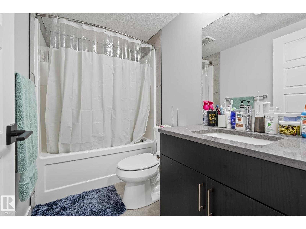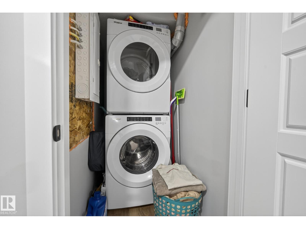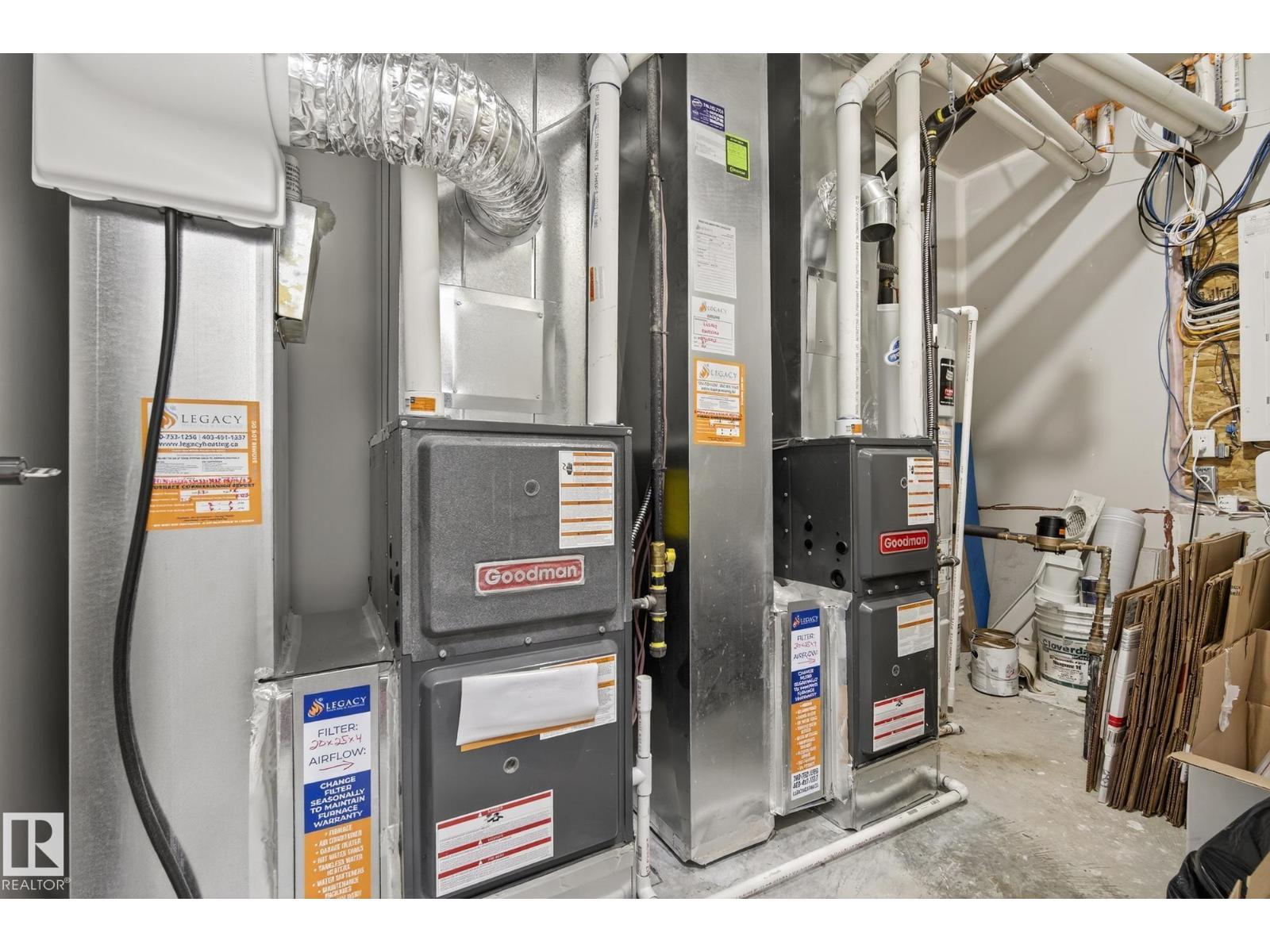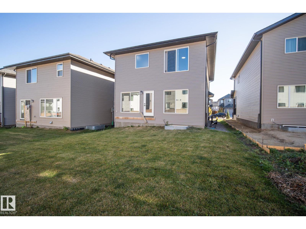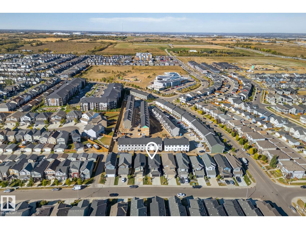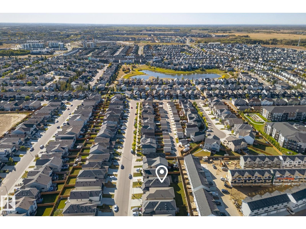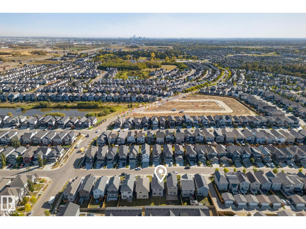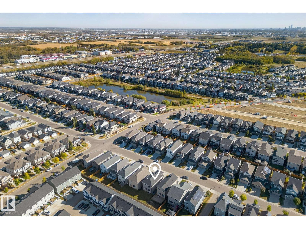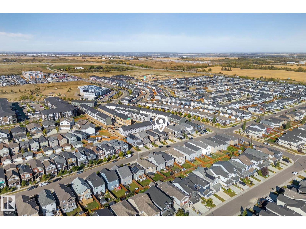5 Bedroom
4 Bathroom
2,046 ft2
Forced Air
$669,900
Income Generating Opportunity in Secord! Built in 2023, this almost new 2-Storey home offers over 2,000 SqFt of modern living space plus a carefully crafted TWO Bedroom Legal Suite completed by City Homes Master Builder. On the main level, the kitchen is noticeably upgraded with executive finishes & top-tier appliance package including commercial-sized fridge, gas range & built-in oven, along with full height custom cabinets, endless drawers, & extended walk-through pantry. The living & dining spaces are completely open, bright, & benefit from East to West sunlight. Upstairs, the massive primary suite is a true retreat with a luxurious 5pce ensuite equipped with large soaker tub, dual sinks, & glass shower, completed by a sizeable walk-in closet. Down the hall, find the upper laundry room, 4pce bath, spacious bonus room, & two ample bedrooms. The level of quality continues all throughout the legal suite- TWO great-sized bedrooms, full kitchen, living room, 4pce bath, & separate laundry, panel, & entry! (id:47041)
Open House
This property has open houses!
Starts at:
12:00 pm
Ends at:
3:00 pm
Property Details
|
MLS® Number
|
E4459482 |
|
Property Type
|
Single Family |
|
Neigbourhood
|
Secord |
|
Amenities Near By
|
Golf Course, Playground, Public Transit, Schools, Shopping |
|
Features
|
No Back Lane, Closet Organizers, No Smoking Home |
|
Parking Space Total
|
4 |
Building
|
Bathroom Total
|
4 |
|
Bedrooms Total
|
5 |
|
Appliances
|
Dryer, Garage Door Opener Remote(s), Garage Door Opener, Hood Fan, Microwave Range Hood Combo, Oven - Built-in, Microwave, Washer/dryer Stack-up, Stove, Washer, Refrigerator, Dishwasher |
|
Basement Development
|
Finished |
|
Basement Features
|
Suite |
|
Basement Type
|
Full (finished) |
|
Constructed Date
|
2023 |
|
Construction Style Attachment
|
Detached |
|
Half Bath Total
|
1 |
|
Heating Type
|
Forced Air |
|
Stories Total
|
2 |
|
Size Interior
|
2,046 Ft2 |
|
Type
|
House |
Parking
Land
|
Acreage
|
No |
|
Land Amenities
|
Golf Course, Playground, Public Transit, Schools, Shopping |
|
Size Irregular
|
368.05 |
|
Size Total
|
368.05 M2 |
|
Size Total Text
|
368.05 M2 |
Rooms
| Level |
Type |
Length |
Width |
Dimensions |
|
Basement |
Bedroom 4 |
|
|
Measurements not available |
|
Basement |
Bedroom 5 |
|
|
Measurements not available |
|
Basement |
Second Kitchen |
|
|
Measurements not available |
|
Main Level |
Living Room |
5.1 m |
4.1 m |
5.1 m x 4.1 m |
|
Main Level |
Dining Room |
3.1 m |
2.8 m |
3.1 m x 2.8 m |
|
Main Level |
Kitchen |
3.7 m |
3.3 m |
3.7 m x 3.3 m |
|
Upper Level |
Primary Bedroom |
5.3 m |
3.6 m |
5.3 m x 3.6 m |
|
Upper Level |
Bedroom 2 |
3.9 m |
3.4 m |
3.9 m x 3.4 m |
|
Upper Level |
Bedroom 3 |
3.4 m |
3 m |
3.4 m x 3 m |
|
Upper Level |
Bonus Room |
4 m |
3.8 m |
4 m x 3.8 m |
https://www.realtor.ca/real-estate/28913622/9704-224-st-nw-edmonton-secord
