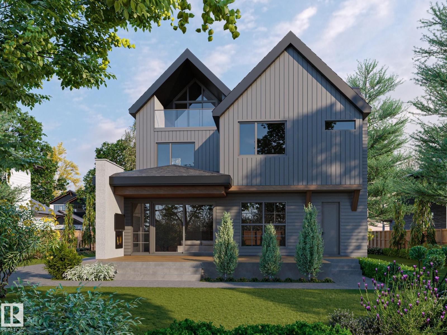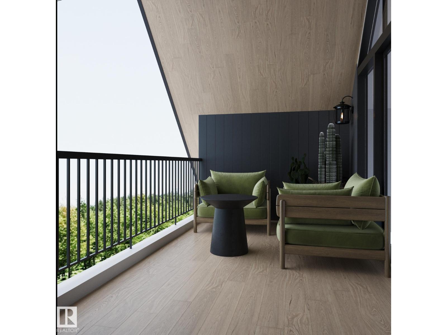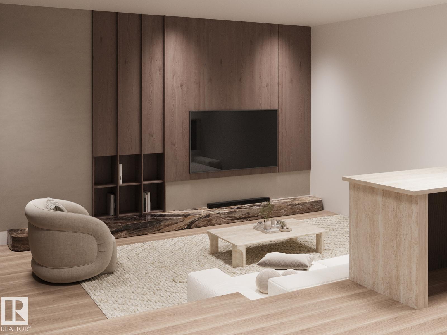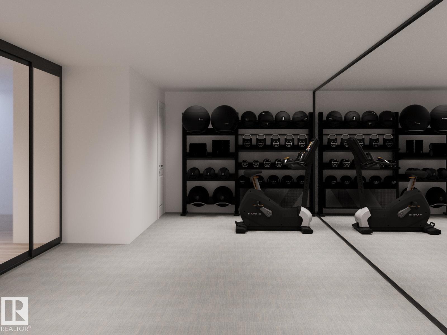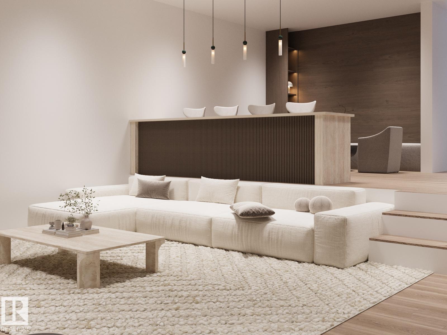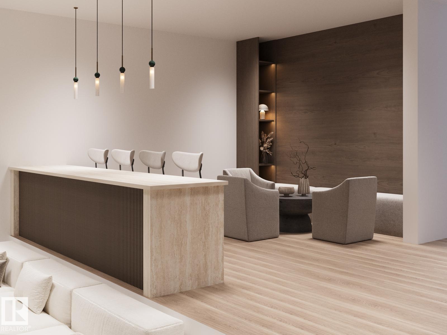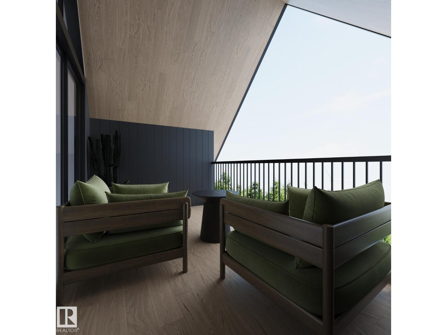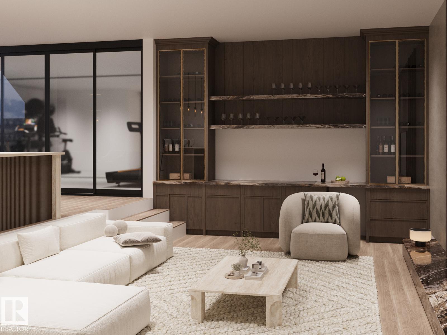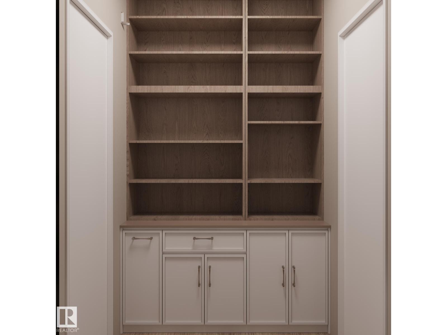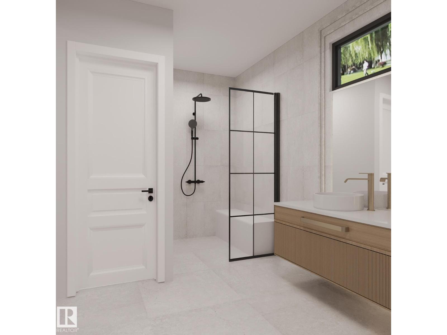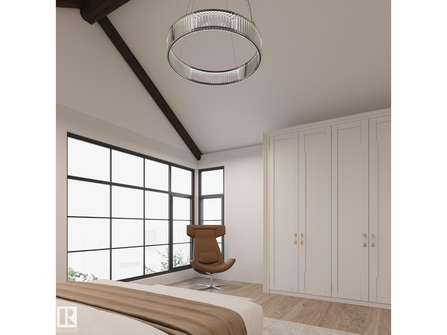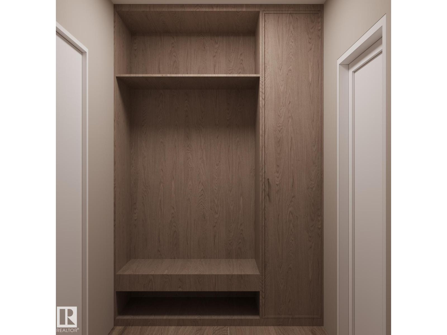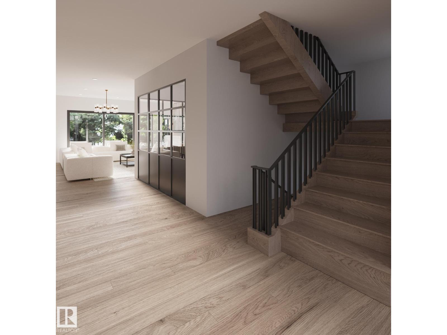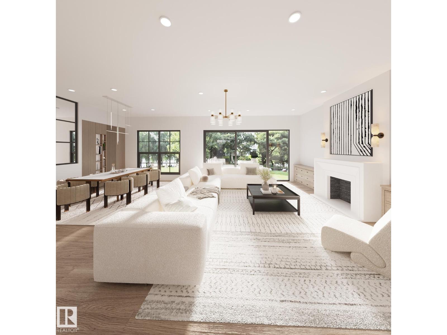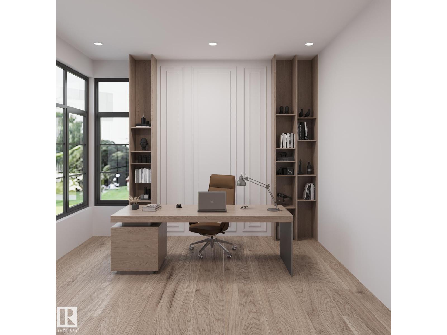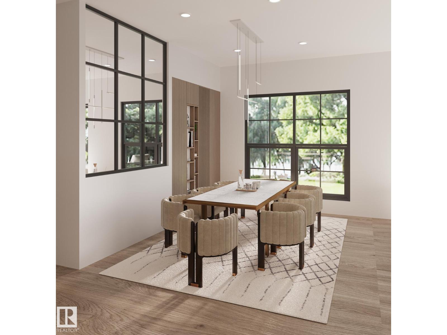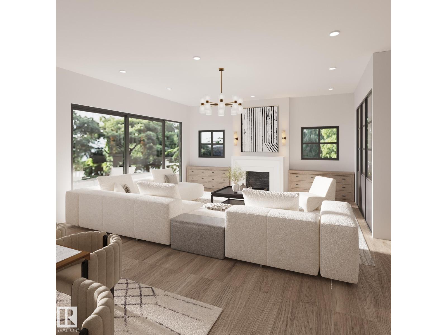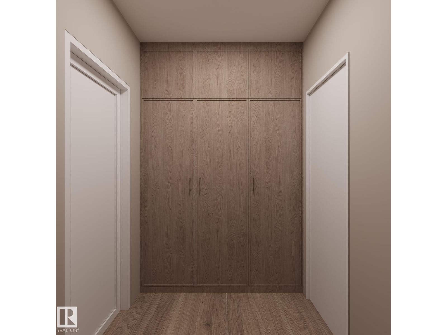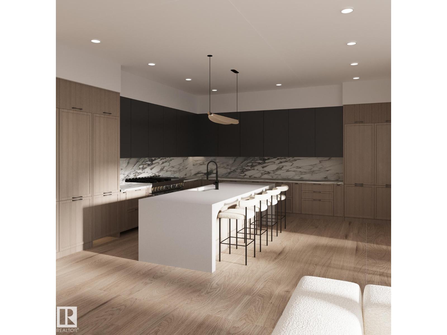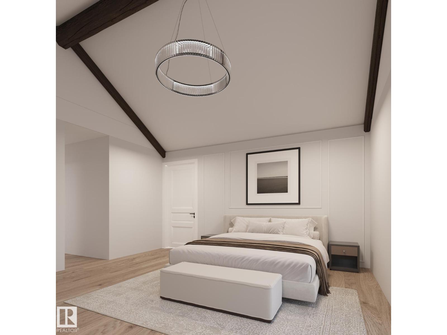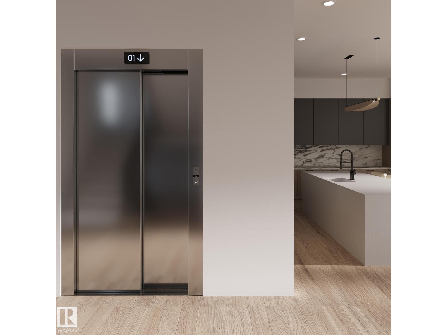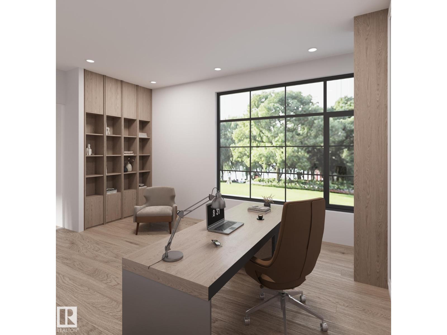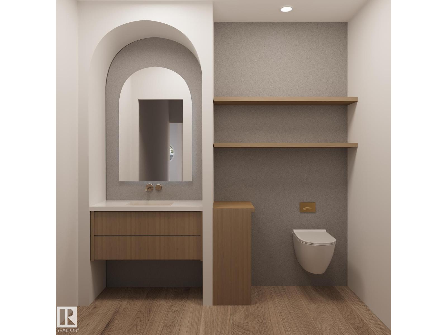5 Bedroom
5 Bathroom
4,157 ft2
Fireplace
Central Air Conditioning
Forced Air, In Floor Heating
$3,350,000
True luxury in East Crestwood. Close proximity to River Valley - this stunning home is perfectly located in arguably the best community for exclusive homes. Encompassing 6615 sq feet (total developed living space), the home lends itself to entertaining and great living. Breezeway from triple attached heated garage to home, 3rd floor loft overlooking river valley, elevator servicing all floors, in floor heating, sunken basement (can accommodate golf simulator) are some of the features. This 5 bedrooms, 4.5 bathroom home has it all for most discerning home owners. Superior engineering, luxury finishings (custom design, ironwork, cabinetry & carpentry throughout), abundance of natural lighting, floor to ceiling windows offering a seamless flow between outdoor & indoor living. Construction under way and expected completion fall 2026 allowing for buyer to work with builder and customise to their taste. (id:47041)
Property Details
|
MLS® Number
|
E4459082 |
|
Property Type
|
Single Family |
|
Neigbourhood
|
Crestwood |
|
Amenities Near By
|
Golf Course, Public Transit |
|
Features
|
Closet Organizers |
Building
|
Bathroom Total
|
5 |
|
Bedrooms Total
|
5 |
|
Amenities
|
Ceiling - 10ft, Ceiling - 9ft |
|
Appliances
|
Dishwasher, Dryer, Garage Door Opener Remote(s), Garage Door Opener, Hood Fan, Refrigerator, Gas Stove(s), Washer |
|
Basement Development
|
Finished |
|
Basement Features
|
Suite |
|
Basement Type
|
Full (finished) |
|
Constructed Date
|
2025 |
|
Construction Style Attachment
|
Detached |
|
Cooling Type
|
Central Air Conditioning |
|
Fireplace Fuel
|
Gas |
|
Fireplace Present
|
Yes |
|
Fireplace Type
|
Insert |
|
Half Bath Total
|
1 |
|
Heating Type
|
Forced Air, In Floor Heating |
|
Stories Total
|
3 |
|
Size Interior
|
4,157 Ft2 |
|
Type
|
House |
Parking
Land
|
Acreage
|
No |
|
Land Amenities
|
Golf Course, Public Transit |
|
Size Irregular
|
625.98 |
|
Size Total
|
625.98 M2 |
|
Size Total Text
|
625.98 M2 |
Rooms
| Level |
Type |
Length |
Width |
Dimensions |
|
Basement |
Bedroom 5 |
|
|
Measurements not available |
|
Main Level |
Living Room |
|
|
Measurements not available |
|
Main Level |
Dining Room |
|
|
Measurements not available |
|
Main Level |
Kitchen |
|
|
Measurements not available |
|
Main Level |
Family Room |
|
|
Measurements not available |
|
Main Level |
Den |
|
|
Measurements not available |
|
Upper Level |
Primary Bedroom |
|
|
Measurements not available |
|
Upper Level |
Bedroom 2 |
|
|
Measurements not available |
|
Upper Level |
Bedroom 3 |
|
|
Measurements not available |
|
Upper Level |
Bedroom 4 |
|
|
Measurements not available |
|
Upper Level |
Bonus Room |
|
|
Measurements not available |
|
Upper Level |
Loft |
|
|
Measurements not available |
https://www.realtor.ca/real-estate/28902490/9709-141-st-nw-edmonton-crestwood

