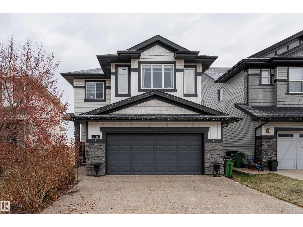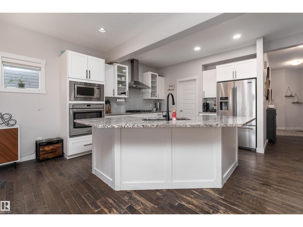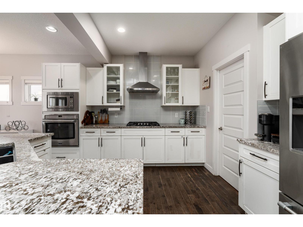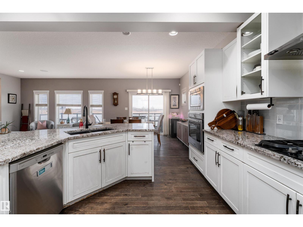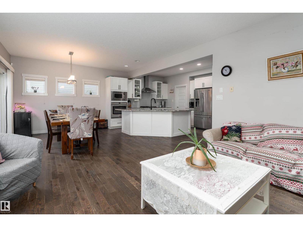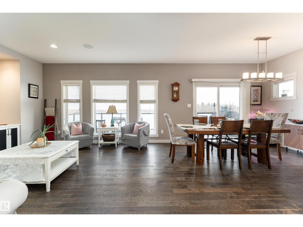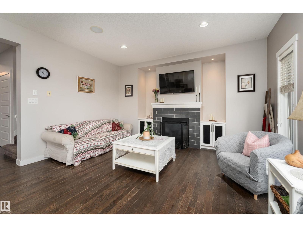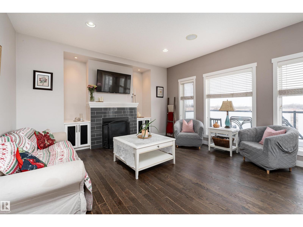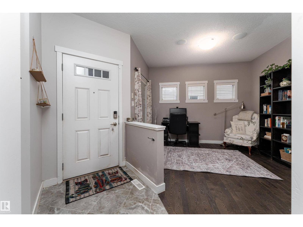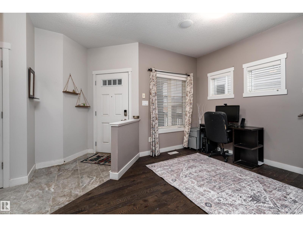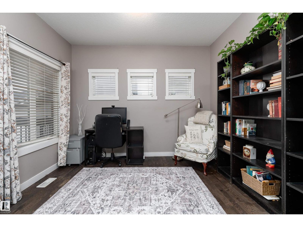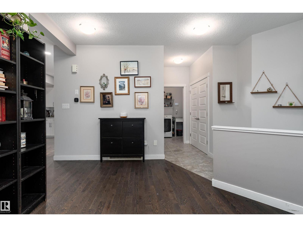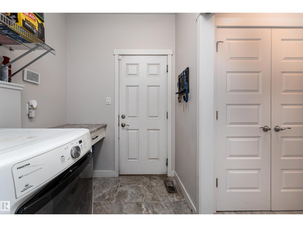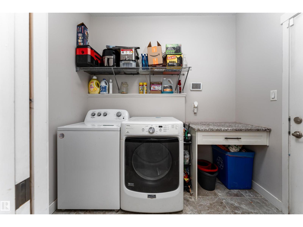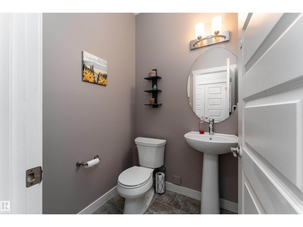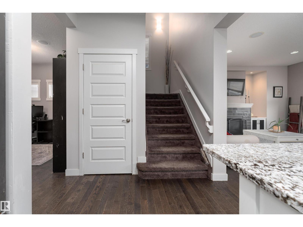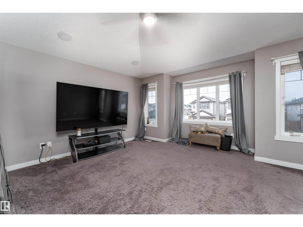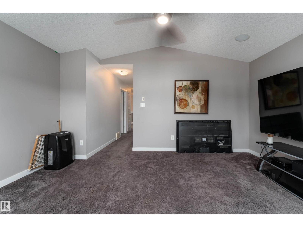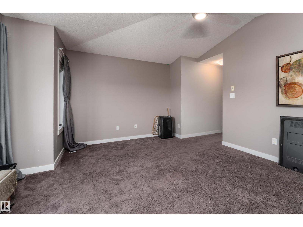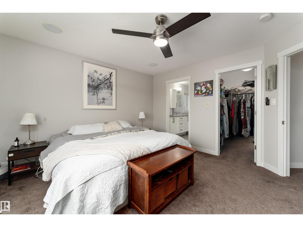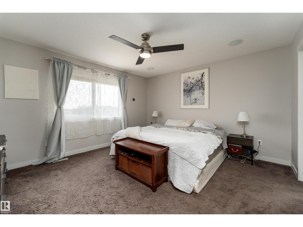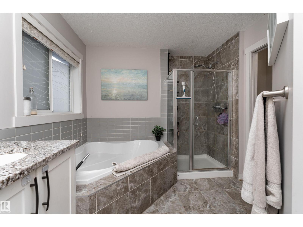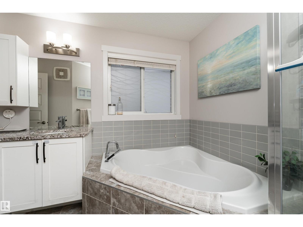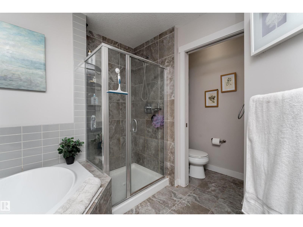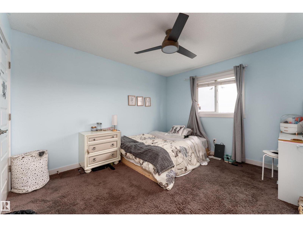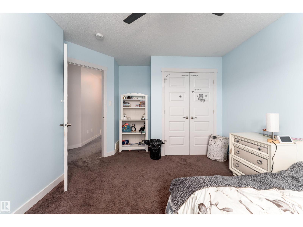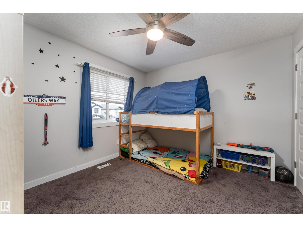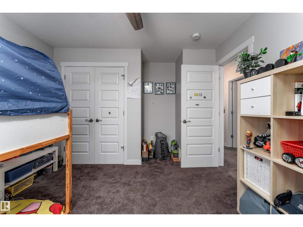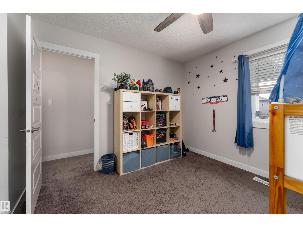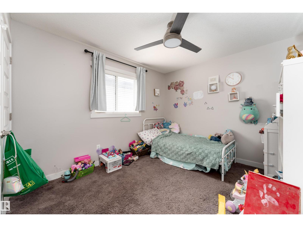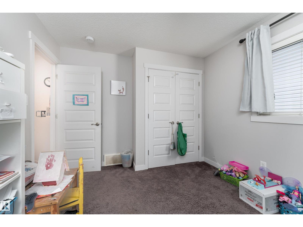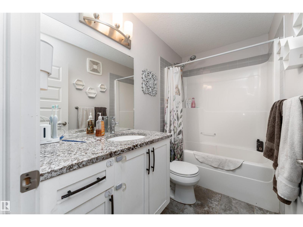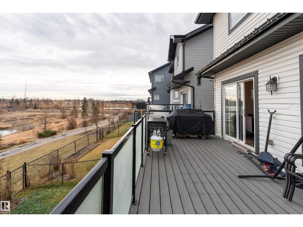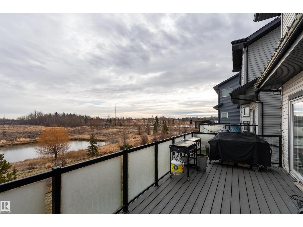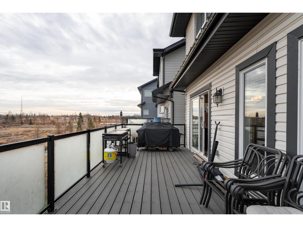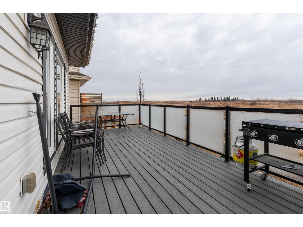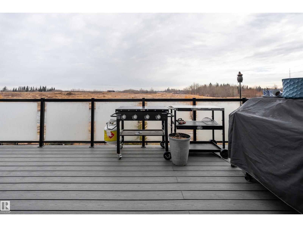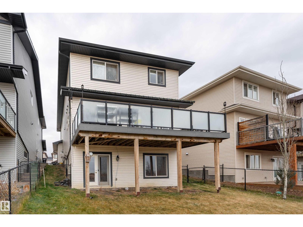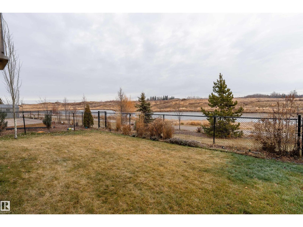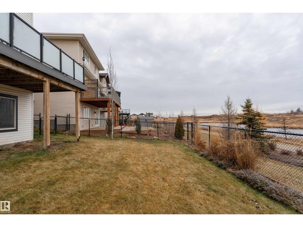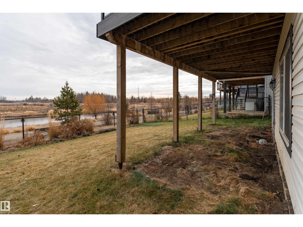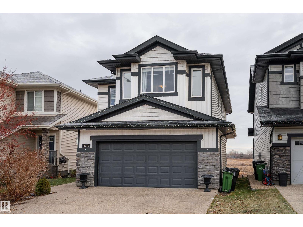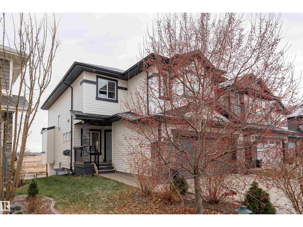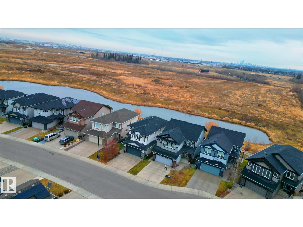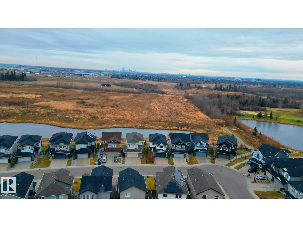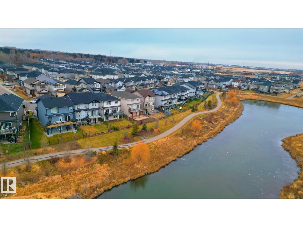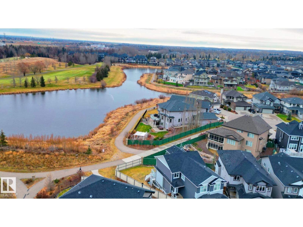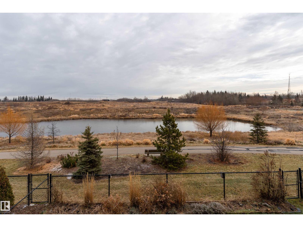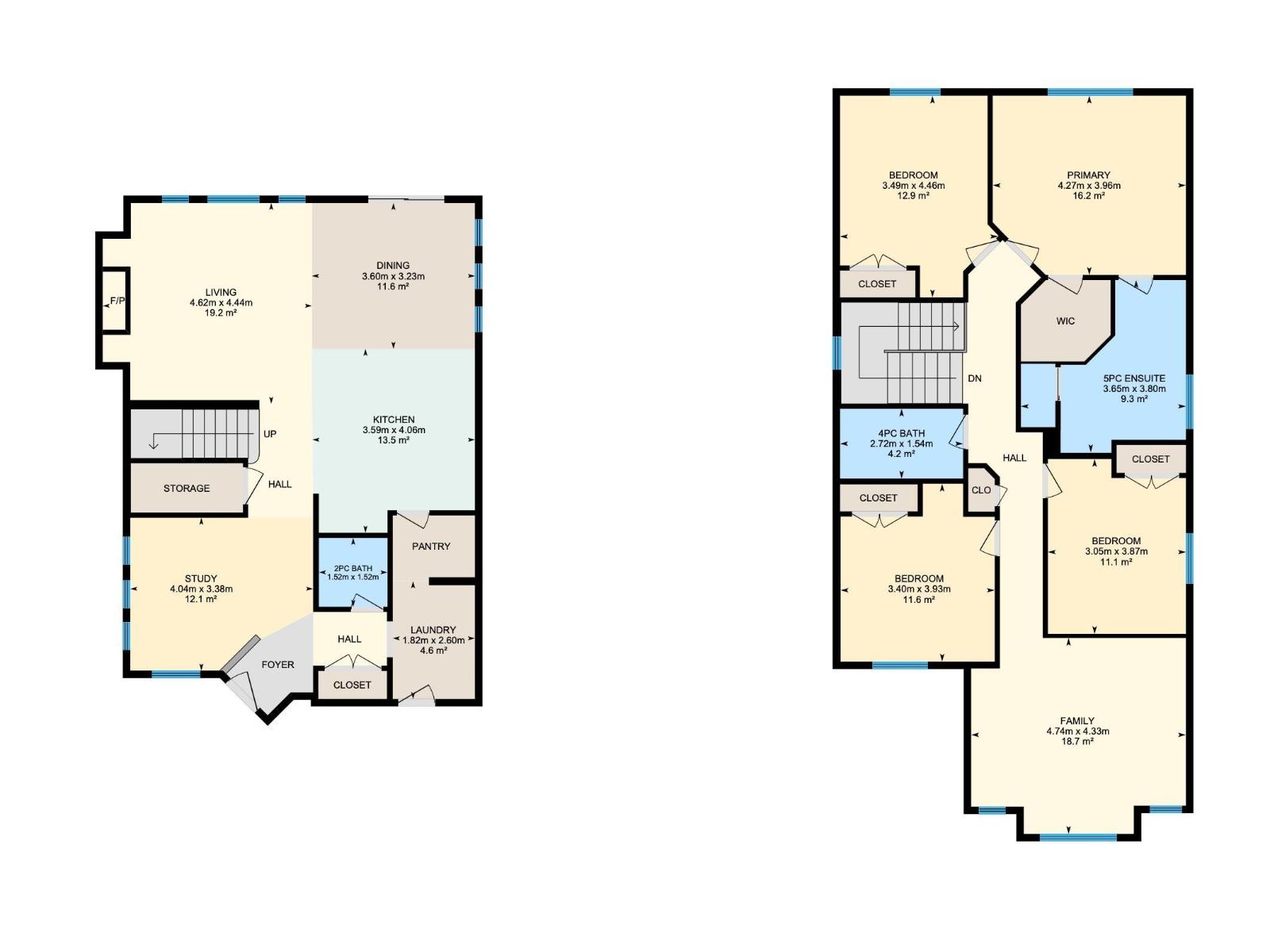4 Bedroom
3 Bathroom
2,259 ft2
Forced Air
Waterfront On Lake
$600,000
This beautiful 2,260 sq ft 2-storey home blends comfort, style, and an unbeatable location BACKING ONTO A LAKE and just steps from LEWIS ESTATES GOLF COURSE—offering everyday views you’ll love coming home to. Bright, open, and thoughtfully designed, the main floor features a spacious LIVING ROOM with a modern fireplace feature, a well-appointed KITCHEN with granite counters, GAS COOKTOP, WALL OVEN, WALK-IN PANTRY, and plenty of cabinetry, plus a front DEN perfect for an office or flexible space. Upstairs, you’ll find FOUR GENEROUS BEDROOMS, a bright BONUS ROOM, and a serene PRIMARY SUITE with a DOUBLE-SINK ENSUITE, SOAKER TUB, and TILED SHOWER, along with an additional 4-PIECE BATHROOM for the family. The WEST-FACING BACKYARD fills the home with natural light and overlooks beautifully landscaped surroundings. The WALKOUT BASEMENT is unfinished, offering excellent potential to customize and expand your living space. With a FENCED YARD, DOUBLE ATTACHED GARAGE, and walking paths, parks, and shopping nearby! (id:47041)
Property Details
|
MLS® Number
|
E4466319 |
|
Property Type
|
Single Family |
|
Neigbourhood
|
Stewart Greens |
|
Amenities Near By
|
Golf Course, Playground, Schools, Shopping |
|
Community Features
|
Lake Privileges |
|
Structure
|
Deck, Patio(s) |
|
View Type
|
Lake View |
|
Water Front Type
|
Waterfront On Lake |
Building
|
Bathroom Total
|
3 |
|
Bedrooms Total
|
4 |
|
Appliances
|
Dishwasher, Dryer, Garage Door Opener Remote(s), Garage Door Opener, Hood Fan, Oven - Built-in, Gas Stove(s), Washer, Window Coverings |
|
Basement Development
|
Unfinished |
|
Basement Features
|
Walk Out |
|
Basement Type
|
Full (unfinished) |
|
Constructed Date
|
2016 |
|
Construction Style Attachment
|
Detached |
|
Fire Protection
|
Smoke Detectors |
|
Half Bath Total
|
1 |
|
Heating Type
|
Forced Air |
|
Stories Total
|
2 |
|
Size Interior
|
2,259 Ft2 |
|
Type
|
House |
Parking
Land
|
Acreage
|
No |
|
Fence Type
|
Fence |
|
Land Amenities
|
Golf Course, Playground, Schools, Shopping |
|
Size Irregular
|
411.43 |
|
Size Total
|
411.43 M2 |
|
Size Total Text
|
411.43 M2 |
Rooms
| Level |
Type |
Length |
Width |
Dimensions |
|
Main Level |
Living Room |
4.62 m |
4.44 m |
4.62 m x 4.44 m |
|
Main Level |
Dining Room |
3.6 m |
3.23 m |
3.6 m x 3.23 m |
|
Main Level |
Kitchen |
3.59 m |
4.06 m |
3.59 m x 4.06 m |
|
Main Level |
Den |
4.04 m |
3.38 m |
4.04 m x 3.38 m |
|
Upper Level |
Family Room |
4.74 m |
4.33 m |
4.74 m x 4.33 m |
|
Upper Level |
Primary Bedroom |
4.27 m |
3.96 m |
4.27 m x 3.96 m |
|
Upper Level |
Bedroom 2 |
3.05 m |
3.87 m |
3.05 m x 3.87 m |
|
Upper Level |
Bedroom 3 |
3.4 m |
3.93 m |
3.4 m x 3.93 m |
|
Upper Level |
Bedroom 4 |
3.49 m |
4.46 m |
3.49 m x 4.46 m |
https://www.realtor.ca/real-estate/29123528/9715-205-st-nw-edmonton-stewart-greens
