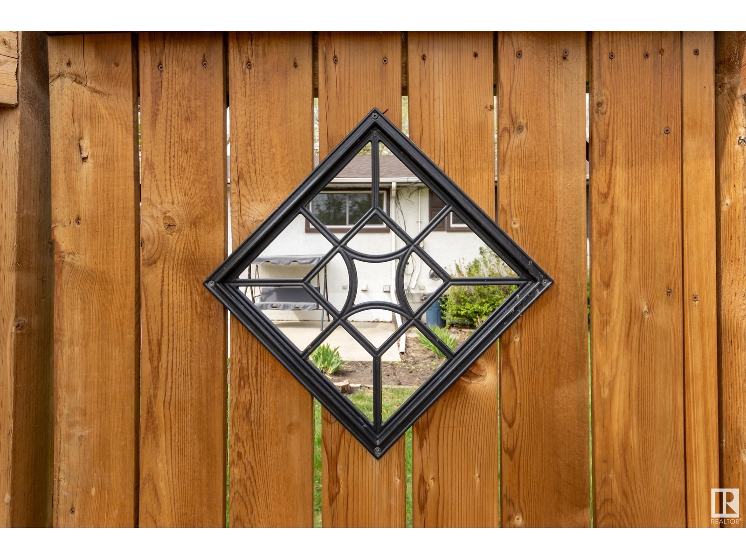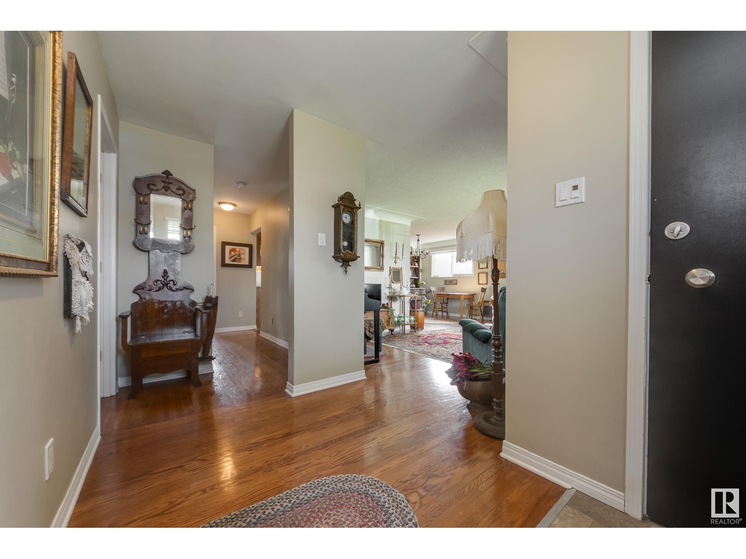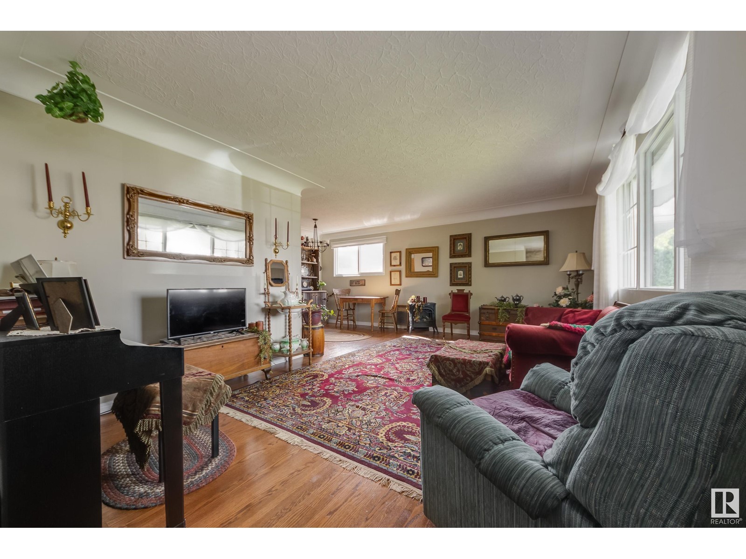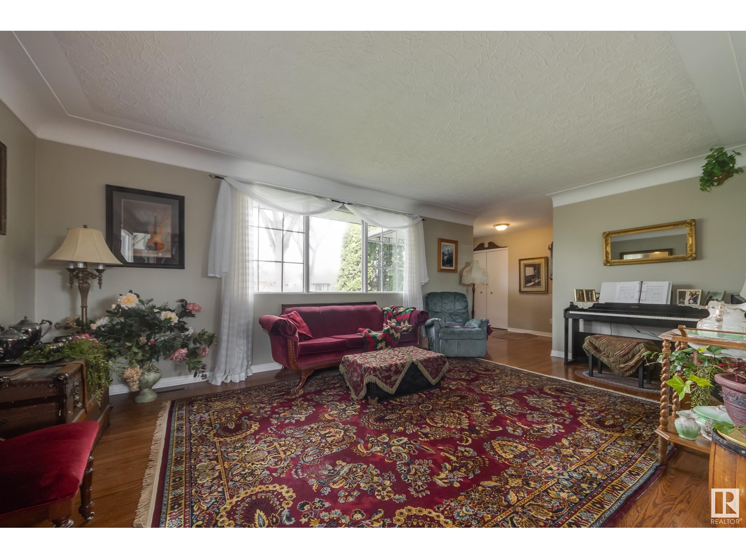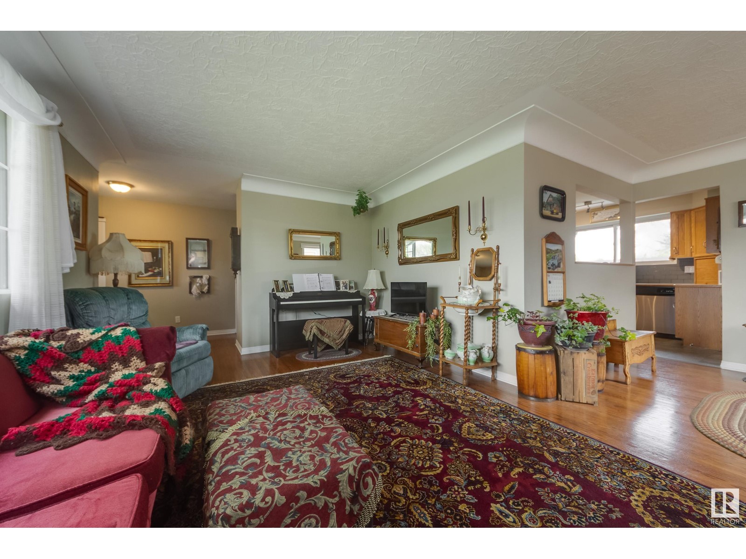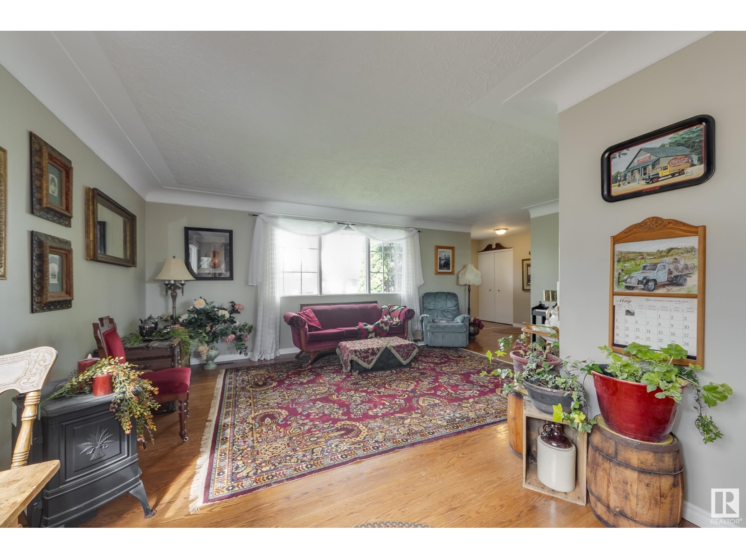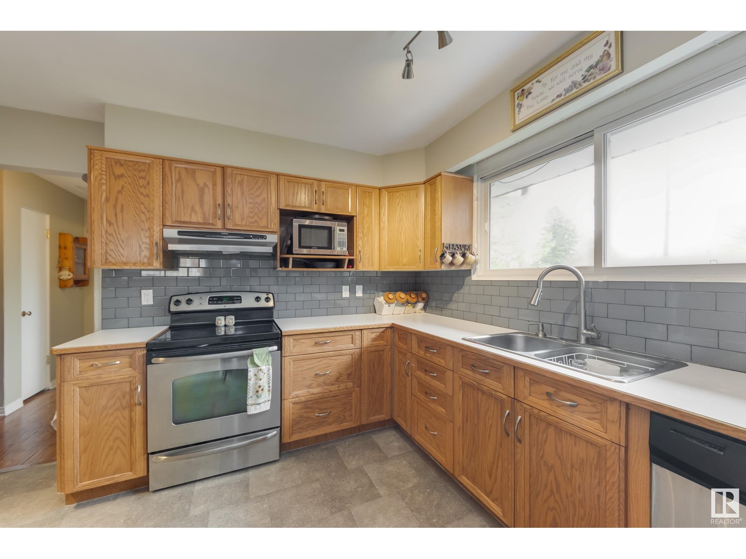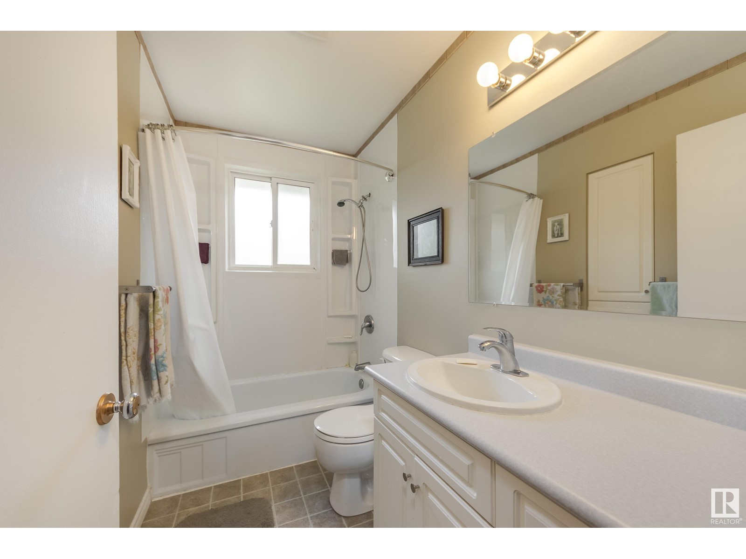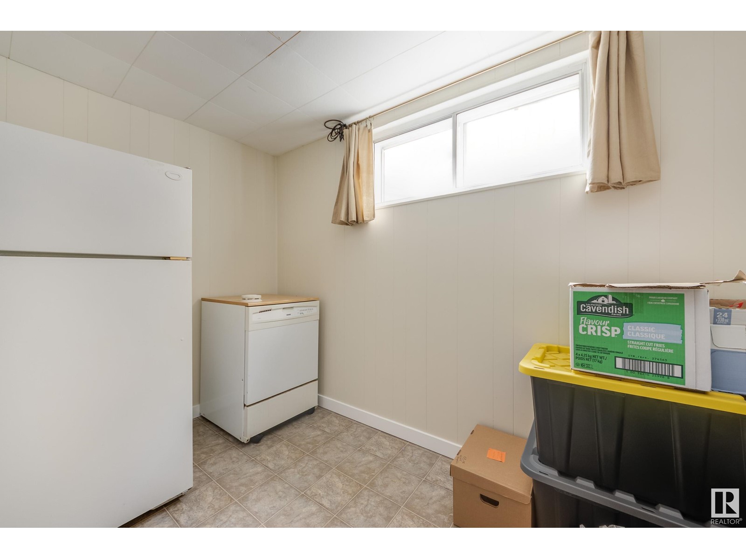3 Bedroom
2 Bathroom
1,186 ft2
Bungalow
Fireplace
Forced Air
$530,000
Charming Holyrood Bungalow! This beautifully maintained 1,186 sq ft bungalow offers character and modern updates, including a separate entrance with second kitchen, original coved ceilings, and a spacious layout. The bright main floor features a large west-facing living room, generous dining area, and a roomy kitchen with ample storage, window to the backyard, and breakfast nook. There are also three bedrooms and a full bathroom. The basement provides versatility with a large family room with gas fireplace, a fourth bedroom, second kitchen, and den—perfect for extended family or suite potential. Outside, enjoy a private, landscaped yard with fruit tree and garden beds, a heated single garage, a carport for storage, and RV parking. Located within walking distance of Holyrood French Immersion School, close to transit, and just minutes from downtown and the river valley—this is a must-see! (id:47041)
Property Details
|
MLS® Number
|
E4435914 |
|
Property Type
|
Single Family |
|
Neigbourhood
|
Holyrood |
|
Amenities Near By
|
Golf Course, Schools, Shopping, Ski Hill |
|
Features
|
No Animal Home, No Smoking Home |
Building
|
Bathroom Total
|
2 |
|
Bedrooms Total
|
3 |
|
Appliances
|
Dishwasher, Dryer, Garage Door Opener Remote(s), Garage Door Opener, Hood Fan, Microwave, Refrigerator, Washer, Two Stoves |
|
Architectural Style
|
Bungalow |
|
Basement Development
|
Finished |
|
Basement Type
|
Full (finished) |
|
Constructed Date
|
1955 |
|
Construction Style Attachment
|
Detached |
|
Fireplace Fuel
|
Gas |
|
Fireplace Present
|
Yes |
|
Fireplace Type
|
Unknown |
|
Heating Type
|
Forced Air |
|
Stories Total
|
1 |
|
Size Interior
|
1,186 Ft2 |
|
Type
|
House |
Parking
|
Heated Garage
|
|
|
R V
|
|
|
Carport
|
|
|
Detached Garage
|
|
Land
|
Acreage
|
No |
|
Fence Type
|
Fence |
|
Land Amenities
|
Golf Course, Schools, Shopping, Ski Hill |
|
Size Irregular
|
606 |
|
Size Total
|
606 M2 |
|
Size Total Text
|
606 M2 |
Rooms
| Level |
Type |
Length |
Width |
Dimensions |
|
Basement |
Family Room |
|
|
4.79m x 5.40m |
|
Basement |
Bedroom 3 |
|
|
3.86m x 2.91m |
|
Basement |
Second Kitchen |
|
|
3.26m x 3.69m |
|
Main Level |
Living Room |
|
|
3.66m x 5.82m |
|
Main Level |
Dining Room |
|
|
2.44m x 3.04m |
|
Main Level |
Kitchen |
|
|
4.53m x 3.57m |
|
Main Level |
Den |
|
|
2.72m x 2.97m |
|
Main Level |
Primary Bedroom |
|
|
4.21m x 3.76m |
|
Main Level |
Bedroom 2 |
|
|
2.65m x 4.03m |
https://www.realtor.ca/real-estate/28296985/9715-76-st-nw-edmonton-holyrood





