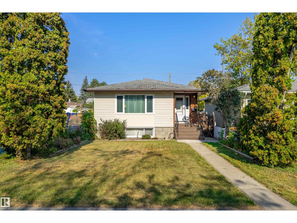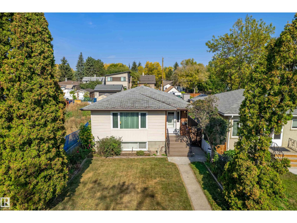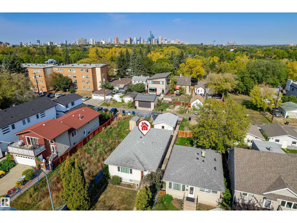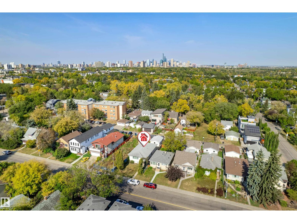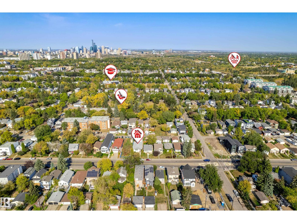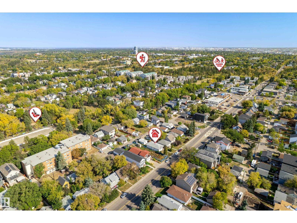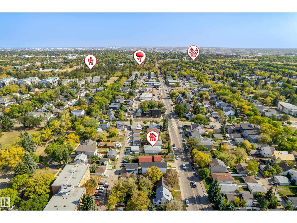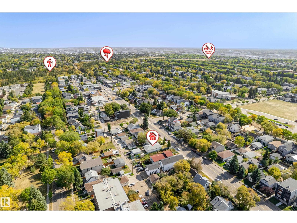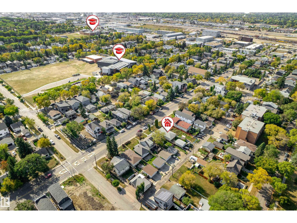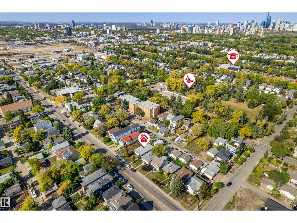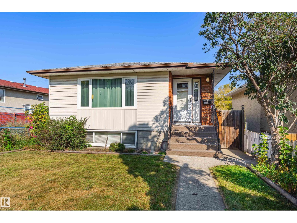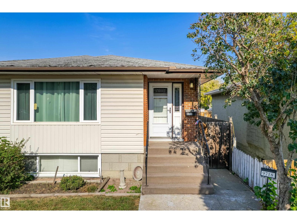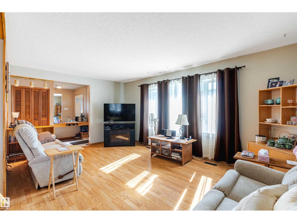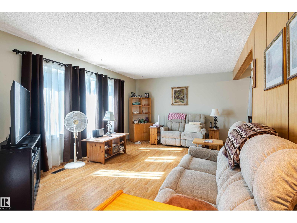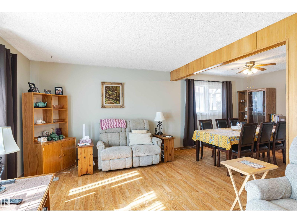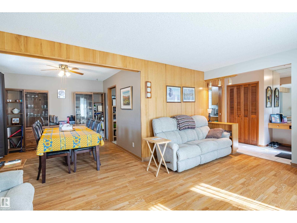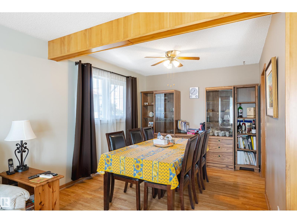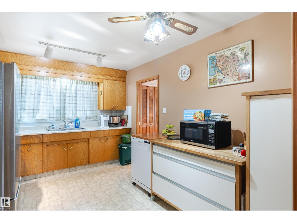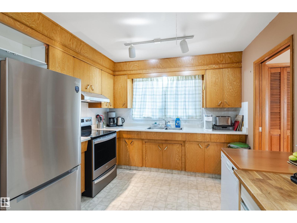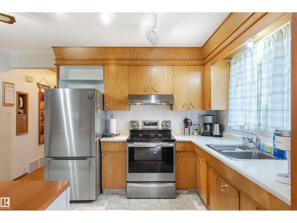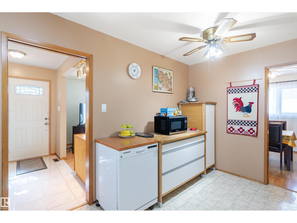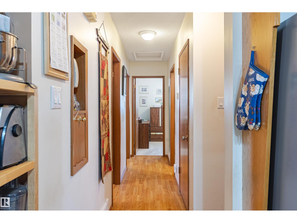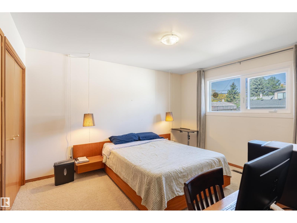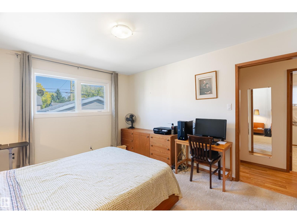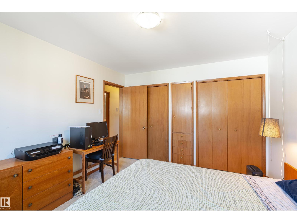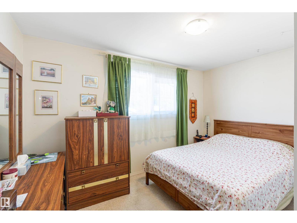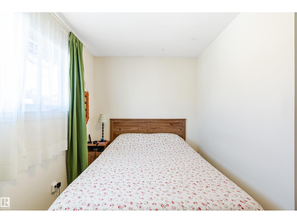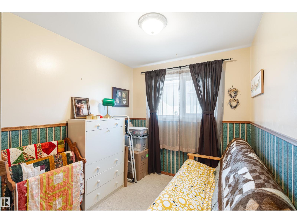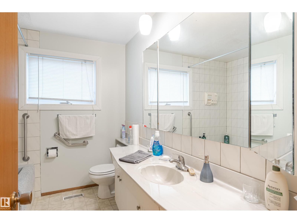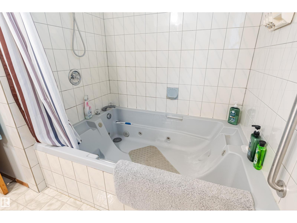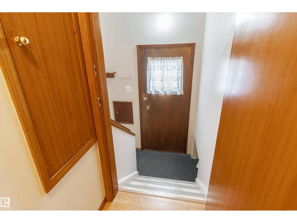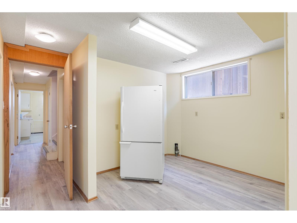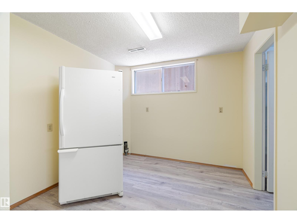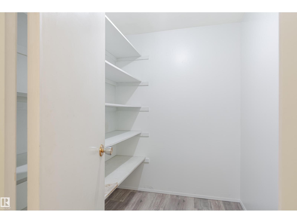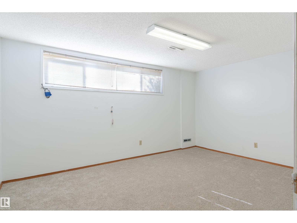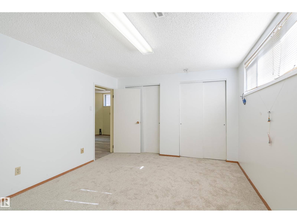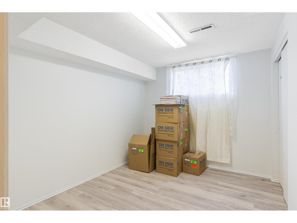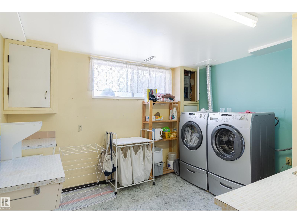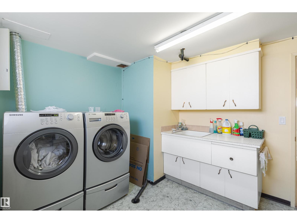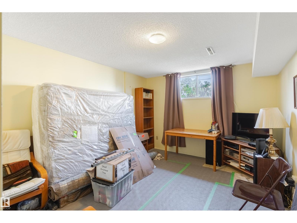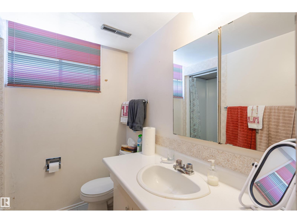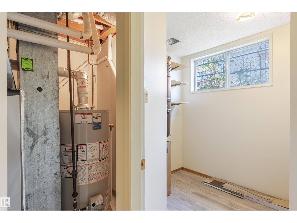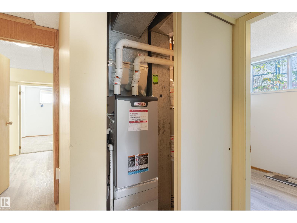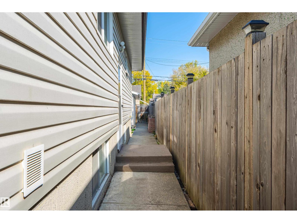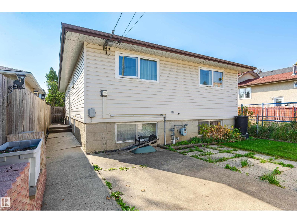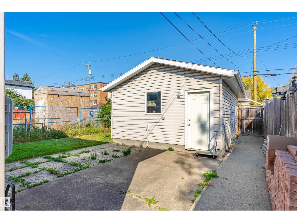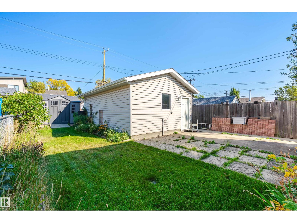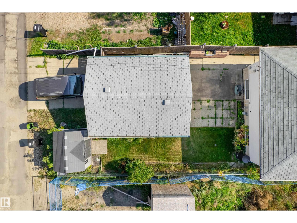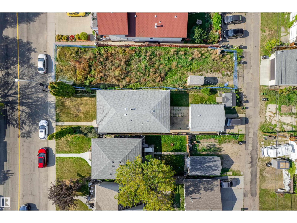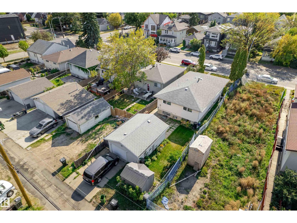6 Bedroom
2 Bathroom
1,171 ft2
Bi-Level
Forced Air
$464,900
Welcome to this spacious 1171 sq ft bi-level home in the highly sought-after Ritchie neighborhood! Ideally located near the University of Alberta, Mill Creek Ravine, and vibrant Whyte Avenue, this home offers both convenience and lifestyle. Featuring 6 bedrooms, upgraded windows, and a newer furnace, it's perfect for families or investors. The large south-facing front windows fill the main floor with natural light, highlighting the generous kitchen, dining area, and cozy living room. A separate side entry offers excellent potential for a basement suite. The fully finished basement includes plenty of storage and additional living space. Don’t miss this opportunity in one of Edmonton’s most desirable communities! (id:47041)
Property Details
|
MLS® Number
|
E4460077 |
|
Property Type
|
Single Family |
|
Neigbourhood
|
Ritchie |
|
Amenities Near By
|
Public Transit, Schools, Shopping |
|
Features
|
See Remarks, Flat Site, Paved Lane, Lane |
Building
|
Bathroom Total
|
2 |
|
Bedrooms Total
|
6 |
|
Appliances
|
Dishwasher, Dryer, Garage Door Opener Remote(s), Garage Door Opener, Refrigerator, Storage Shed, Stove, Central Vacuum, Washer, Window Coverings |
|
Architectural Style
|
Bi-level |
|
Basement Development
|
Finished |
|
Basement Type
|
Full (finished) |
|
Constructed Date
|
1967 |
|
Construction Style Attachment
|
Detached |
|
Heating Type
|
Forced Air |
|
Size Interior
|
1,171 Ft2 |
|
Type
|
House |
Parking
Land
|
Acreage
|
No |
|
Fence Type
|
Fence |
|
Land Amenities
|
Public Transit, Schools, Shopping |
Rooms
| Level |
Type |
Length |
Width |
Dimensions |
|
Basement |
Den |
2.99 m |
3.6 m |
2.99 m x 3.6 m |
|
Basement |
Bedroom 4 |
4.55 m |
3.3 m |
4.55 m x 3.3 m |
|
Basement |
Bedroom 5 |
2.71 m |
3.3 m |
2.71 m x 3.3 m |
|
Basement |
Bedroom 6 |
3.35 m |
4.54 m |
3.35 m x 4.54 m |
|
Basement |
Laundry Room |
3.19 m |
3.63 m |
3.19 m x 3.63 m |
|
Basement |
Storage |
2.12 m |
2.01 m |
2.12 m x 2.01 m |
|
Main Level |
Living Room |
3.61 m |
5.51 m |
3.61 m x 5.51 m |
|
Main Level |
Dining Room |
3.14 m |
3.03 m |
3.14 m x 3.03 m |
|
Main Level |
Kitchen |
3.03 m |
4.23 m |
3.03 m x 4.23 m |
|
Main Level |
Primary Bedroom |
3.95 m |
3.38 m |
3.95 m x 3.38 m |
|
Main Level |
Bedroom 2 |
2.74 m |
3.86 m |
2.74 m x 3.86 m |
|
Main Level |
Bedroom 3 |
2.4 m |
3.37 m |
2.4 m x 3.37 m |
https://www.realtor.ca/real-estate/28929835/9718-76-av-nw-edmonton-ritchie
