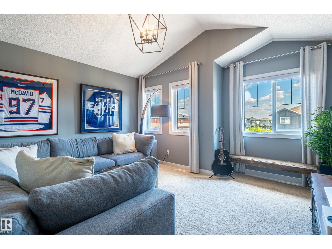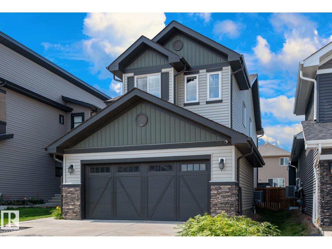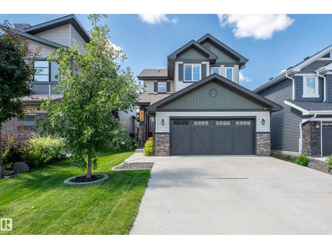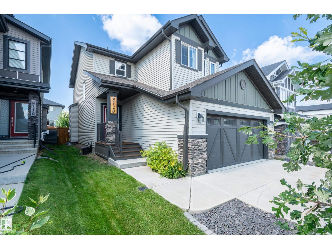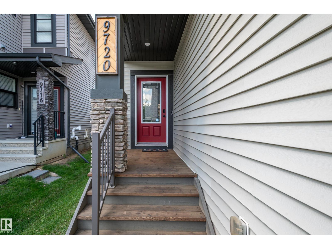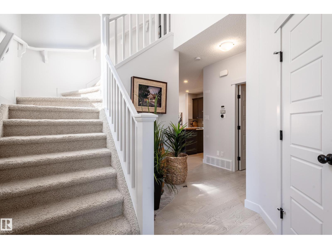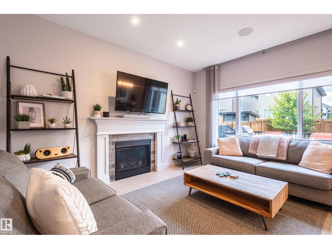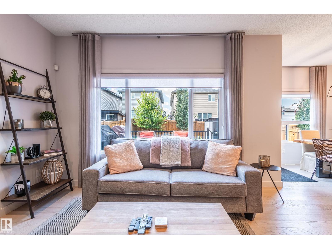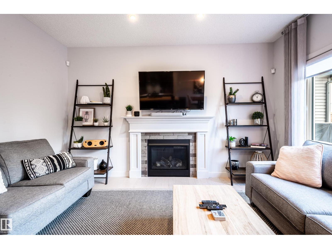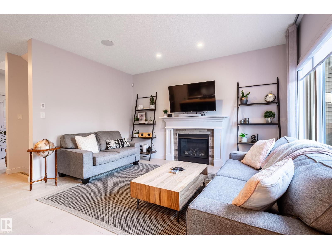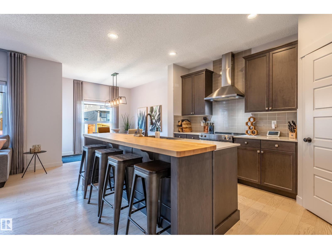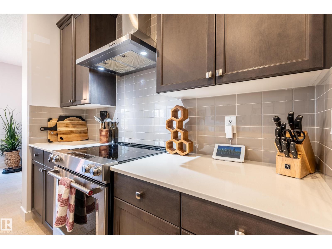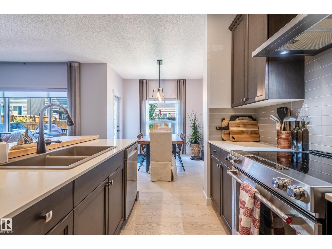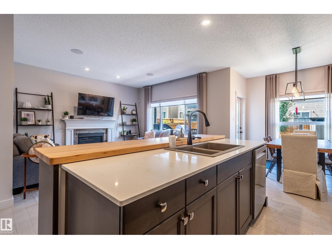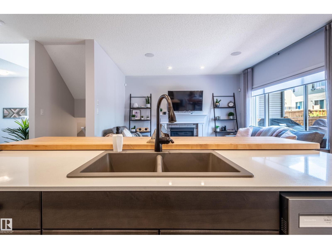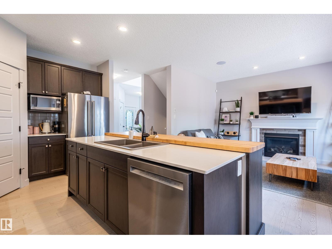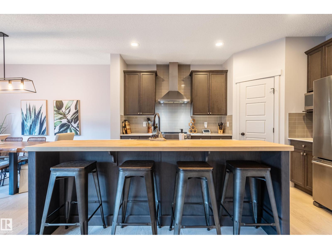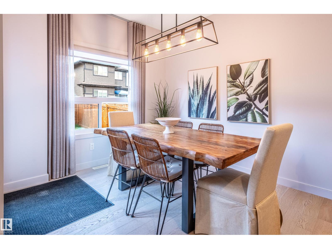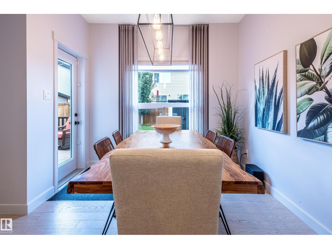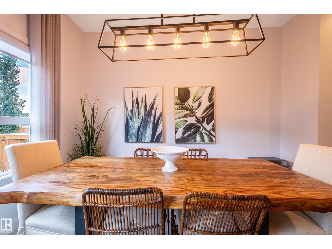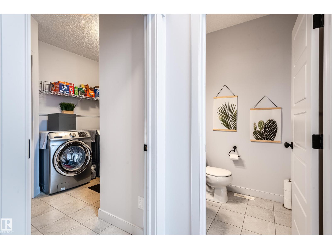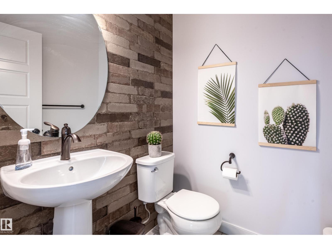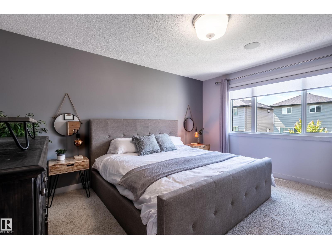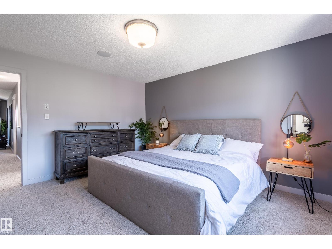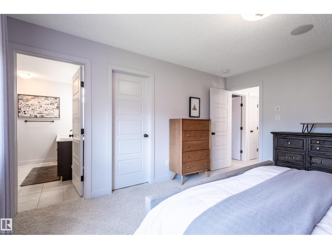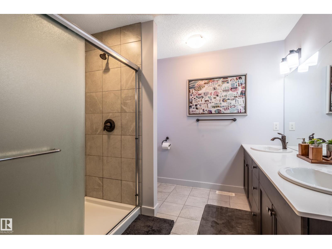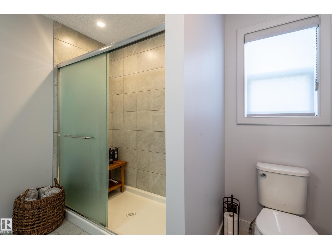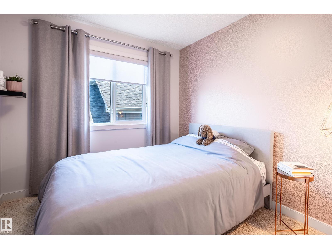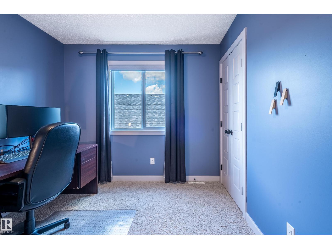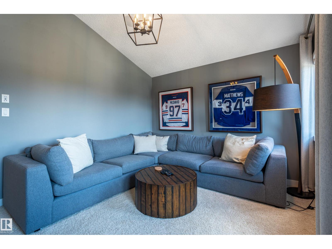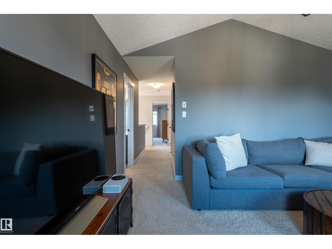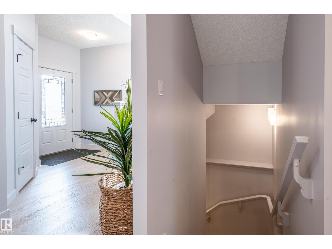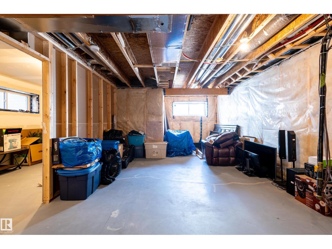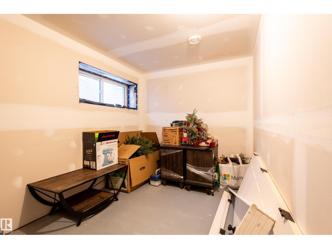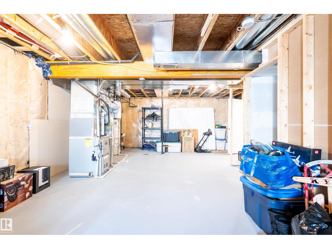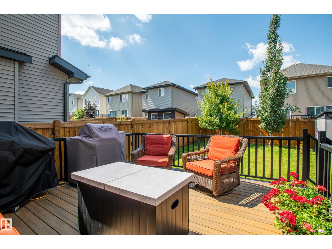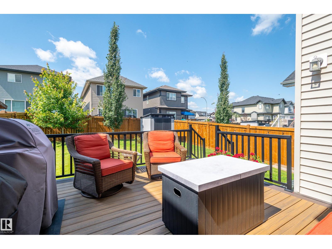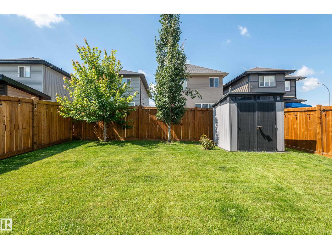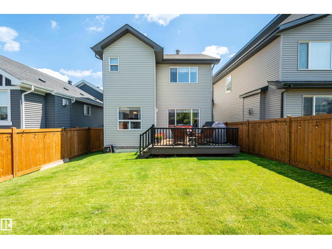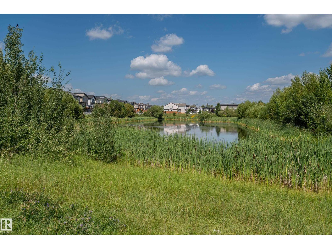3 Bedroom
3 Bathroom
1,743 ft2
Fireplace
Central Air Conditioning
Forced Air
$579,000
Experience luxury living in this masterfully crafted former Pacesetter showhome in Secord, where every detail exudes sophistication. Luxury vinyl plank flooring seamlessly flows throughout an open-concept main floor, anchored by a cozy gas fireplace & built-in speaker system for effortless ambiance. The gourmet kitchen features quartz countertops, stainless steel appliances, a walk-through pantry, & a stunning wooden bar top eat-up island—perfect for morning coffee or wine & charcuterie w/ guests. Extend your living space outdoors to the custom composite deck surrounded by an ideal backyard. Upstairs, a grand bonus room w/ vaulted ceilings awaits, offering an ultimate retreat. Enjoy year-round comfort w/ central AC. Downstairs, the unfinished basement includes an additional framed/drywalled bedroom, presenting endless possibilities. This incomparable home is finished to perfection & designed for those seeking both comfort & elegance. This is premium living in one of Edmonton's most desirable communities. (id:47041)
Property Details
|
MLS® Number
|
E4450439 |
|
Property Type
|
Single Family |
|
Neigbourhood
|
Secord |
|
Amenities Near By
|
Playground, Public Transit, Schools, Shopping |
|
Features
|
Flat Site, No Back Lane |
|
Structure
|
Deck |
Building
|
Bathroom Total
|
3 |
|
Bedrooms Total
|
3 |
|
Amenities
|
Vinyl Windows |
|
Appliances
|
Dishwasher, Dryer, Garage Door Opener Remote(s), Garage Door Opener, Hood Fan, Microwave, Refrigerator, Storage Shed, Stove, Washer, Window Coverings |
|
Basement Development
|
Unfinished |
|
Basement Type
|
Full (unfinished) |
|
Ceiling Type
|
Vaulted |
|
Constructed Date
|
2018 |
|
Construction Style Attachment
|
Detached |
|
Cooling Type
|
Central Air Conditioning |
|
Fire Protection
|
Smoke Detectors |
|
Fireplace Fuel
|
Gas |
|
Fireplace Present
|
Yes |
|
Fireplace Type
|
Unknown |
|
Half Bath Total
|
1 |
|
Heating Type
|
Forced Air |
|
Stories Total
|
2 |
|
Size Interior
|
1,743 Ft2 |
|
Type
|
House |
Parking
Land
|
Acreage
|
No |
|
Fence Type
|
Fence |
|
Land Amenities
|
Playground, Public Transit, Schools, Shopping |
|
Size Irregular
|
368.99 |
|
Size Total
|
368.99 M2 |
|
Size Total Text
|
368.99 M2 |
Rooms
| Level |
Type |
Length |
Width |
Dimensions |
|
Main Level |
Living Room |
4.14 m |
4.3 m |
4.14 m x 4.3 m |
|
Main Level |
Dining Room |
2.87 m |
3.49 m |
2.87 m x 3.49 m |
|
Main Level |
Kitchen |
2.88 m |
4.18 m |
2.88 m x 4.18 m |
|
Upper Level |
Primary Bedroom |
3.8 m |
4.35 m |
3.8 m x 4.35 m |
|
Upper Level |
Bedroom 2 |
3.09 m |
2.65 m |
3.09 m x 2.65 m |
|
Upper Level |
Bedroom 3 |
3.07 m |
2.78 m |
3.07 m x 2.78 m |
|
Upper Level |
Bonus Room |
4.26 m |
4.11 m |
4.26 m x 4.11 m |
https://www.realtor.ca/real-estate/28673130/9720-223-st-nw-edmonton-secord
