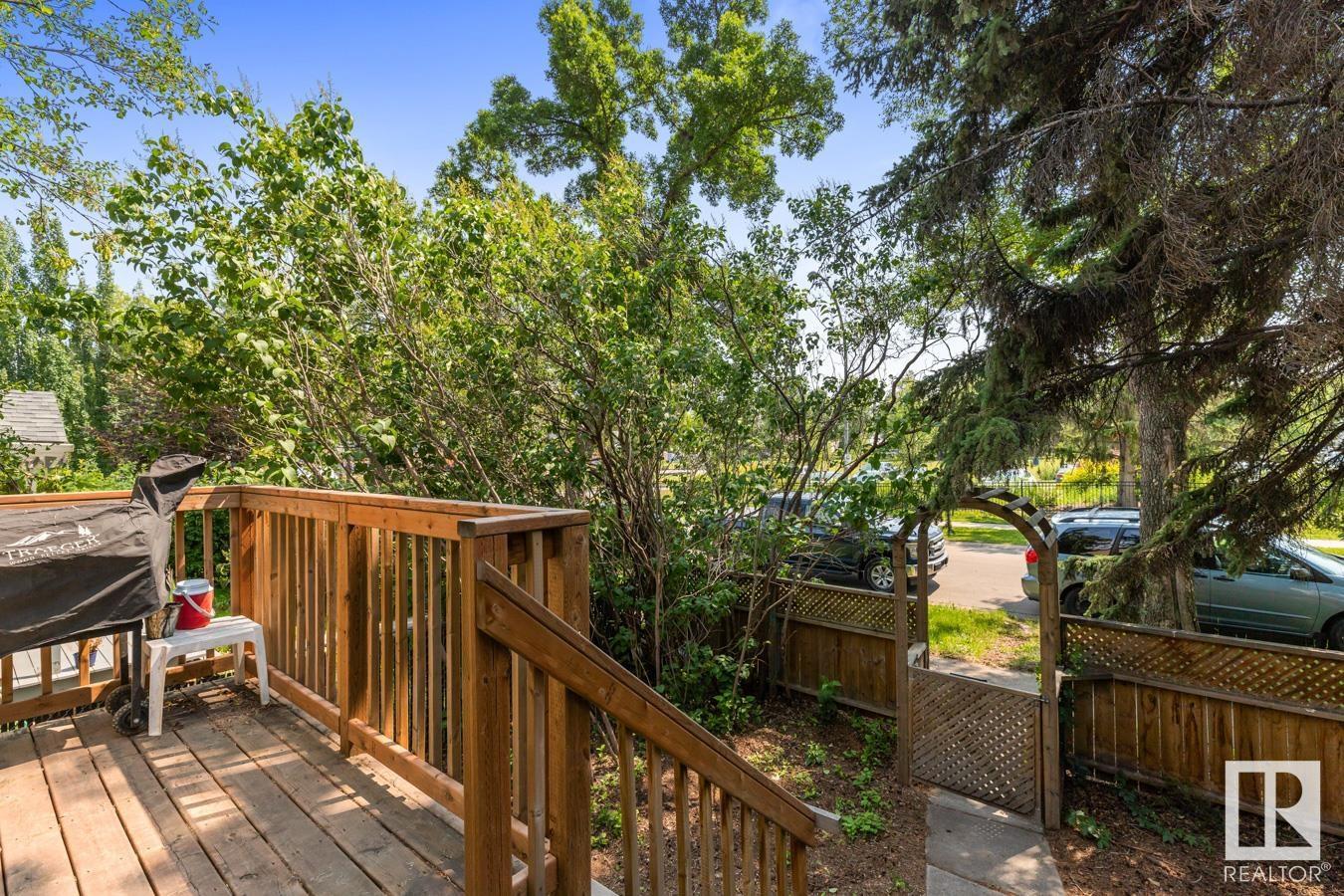9732 80 Av Nw Edmonton, Alberta T6E 1S7
$355,000
Welcome to this charming raised bungalow nestled in the sought-after community of Ritchie. Full of character and warmth, this home features a cozy living room and a functional kitchen, renovated in 2010, offering ample cabinetry and storage. A patio door off the kitchen opens onto a lovely front deck overlooking the Escuela Mill Creek schoolyard — perfect for enjoying your morning coffee. Down the hall, you'll find two generously sized bedrooms and recently tiled and upgraded full bathroom. The basement offers additional living space with a comfortable rec room, a third bedroom, a dedicated laundry area, and a separate storage room. There's also a second bathroom that, with a little TLC, could be brought back to full use. Additional highlights include a newer furnace, some updated windows, a single-car garage, and a great-sized lot measuring 33' x 132.5'. This is a wonderful opportunity to own in one of Edmonton's most vibrant and walkable neighborhoods. (id:47041)
Property Details
| MLS® Number | E4444240 |
| Property Type | Single Family |
| Neigbourhood | Ritchie |
| Features | See Remarks |
Building
| Bathroom Total | 2 |
| Bedrooms Total | 3 |
| Appliances | Dishwasher, Dryer, Garage Door Opener Remote(s), Garage Door Opener, Hood Fan, Refrigerator, Gas Stove(s), Washer |
| Architectural Style | Raised Bungalow |
| Basement Development | Partially Finished |
| Basement Type | Full (partially Finished) |
| Constructed Date | 1949 |
| Construction Style Attachment | Detached |
| Heating Type | Forced Air |
| Stories Total | 1 |
| Size Interior | 787 Ft2 |
| Type | House |
Parking
| Detached Garage |
Land
| Acreage | No |
| Size Irregular | 406.85 |
| Size Total | 406.85 M2 |
| Size Total Text | 406.85 M2 |
Rooms
| Level | Type | Length | Width | Dimensions |
|---|---|---|---|---|
| Basement | Bedroom 3 | Measurements not available | ||
| Basement | Recreation Room | Measurements not available | ||
| Basement | Laundry Room | Measurements not available | ||
| Basement | Storage | Measurements not available | ||
| Main Level | Living Room | Measurements not available | ||
| Main Level | Kitchen | Measurements not available | ||
| Main Level | Primary Bedroom | Measurements not available | ||
| Main Level | Bedroom 2 | Measurements not available |
https://www.realtor.ca/real-estate/28519828/9732-80-av-nw-edmonton-ritchie
























