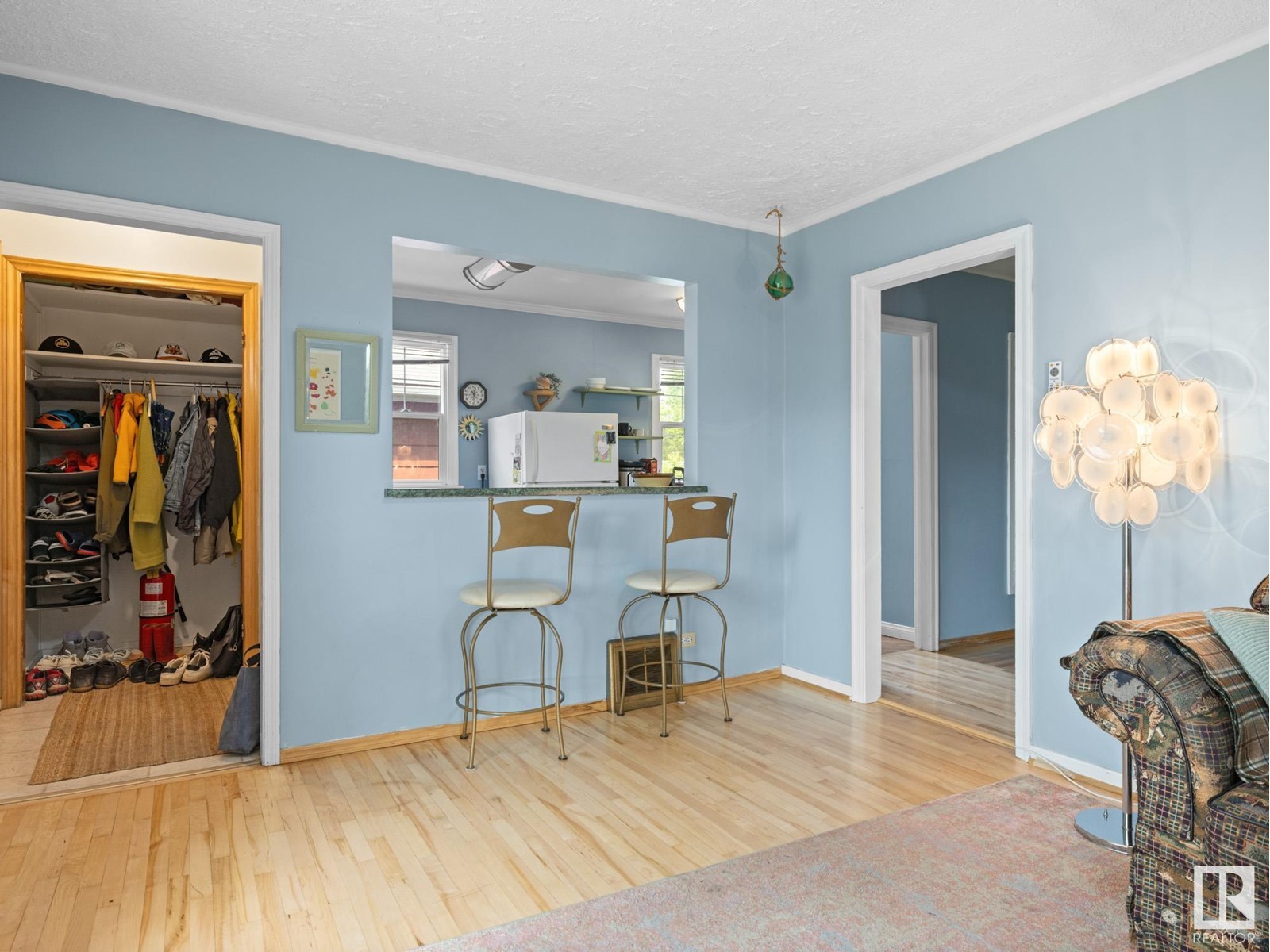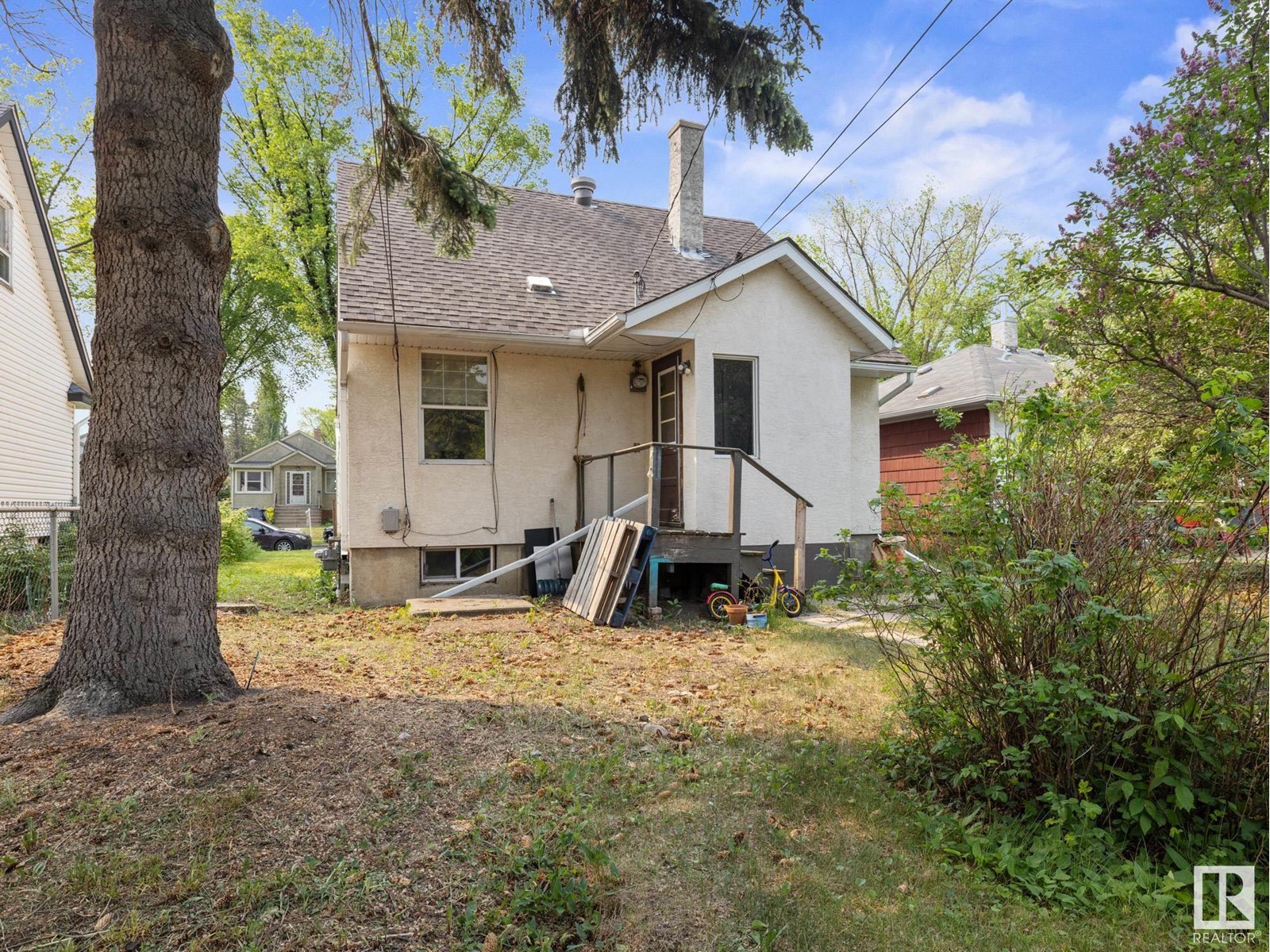3 Bedroom
1 Bathroom
946 ft2
Forced Air
$410,000
Charming 1.5-storey single-family home in the desirable Hazeldean neighborhood! This cozy 3-bedroom, 1-bath home on a 40 x 130 lot, features a bright living room with large windows that flood the space with natural light. The main floor offers functional living, while the upper level provides additional bedroom space or flexible use. Enjoy a spacious backyard—perfect for outdoor gatherings—and a detached single garage. Located near schools, parks, and all essential amenities, this is an ideal home for families or first-time buyers. Don’t miss this great opportunity in a prime location! (id:47041)
Property Details
|
MLS® Number
|
E4440534 |
|
Property Type
|
Single Family |
|
Neigbourhood
|
Hazeldean |
|
Features
|
See Remarks |
Building
|
Bathroom Total
|
1 |
|
Bedrooms Total
|
3 |
|
Appliances
|
Dryer, Microwave Range Hood Combo, Refrigerator, Stove, Washer, Window Coverings |
|
Basement Development
|
Unfinished |
|
Basement Type
|
Full (unfinished) |
|
Constructed Date
|
1949 |
|
Construction Style Attachment
|
Detached |
|
Heating Type
|
Forced Air |
|
Stories Total
|
2 |
|
Size Interior
|
946 Ft2 |
|
Type
|
House |
Parking
Land
|
Acreage
|
No |
|
Size Irregular
|
477.94 |
|
Size Total
|
477.94 M2 |
|
Size Total Text
|
477.94 M2 |
Rooms
| Level |
Type |
Length |
Width |
Dimensions |
|
Basement |
Laundry Room |
3.61 m |
1.87 m |
3.61 m x 1.87 m |
|
Basement |
Recreation Room |
6.87 m |
6.77 m |
6.87 m x 6.77 m |
|
Main Level |
Living Room |
4.88 m |
3.55 m |
4.88 m x 3.55 m |
|
Main Level |
Kitchen |
4.3 m |
2.49 m |
4.3 m x 2.49 m |
|
Main Level |
Bedroom 3 |
3.55 m |
2.83 m |
3.55 m x 2.83 m |
|
Upper Level |
Primary Bedroom |
3.38 m |
3.05 m |
3.38 m x 3.05 m |
|
Upper Level |
Bedroom 2 |
3.75 m |
2.83 m |
3.75 m x 2.83 m |
https://www.realtor.ca/real-estate/28422060/9734-71-av-nw-edmonton-hazeldean


























