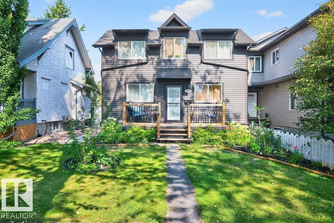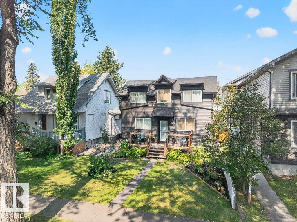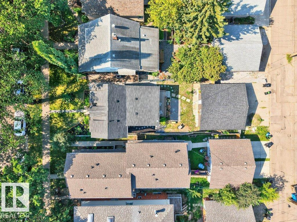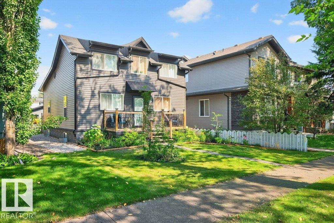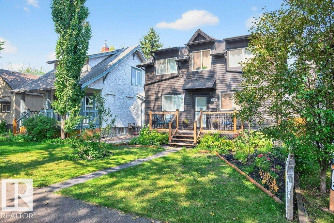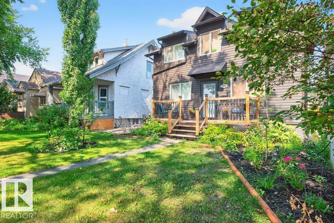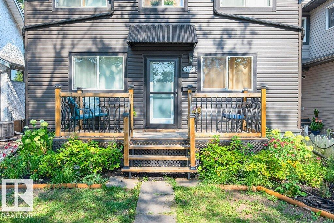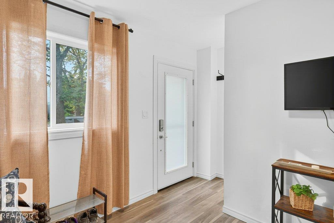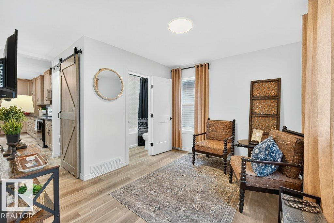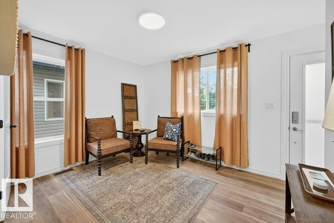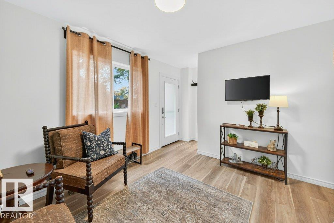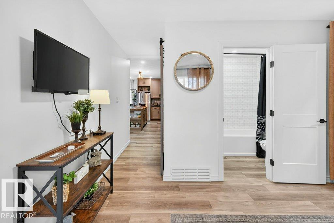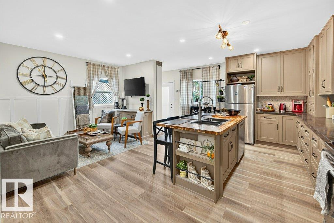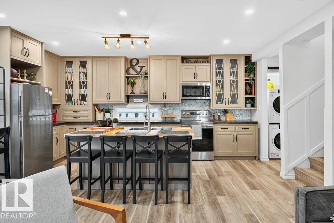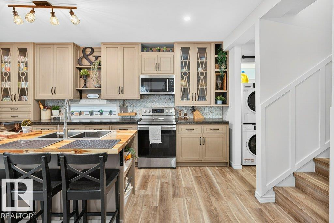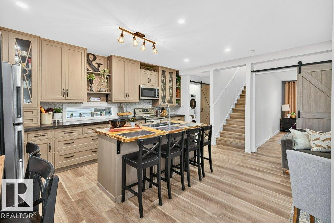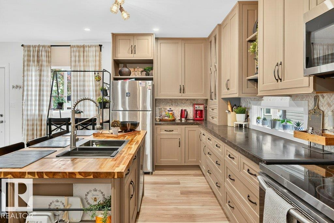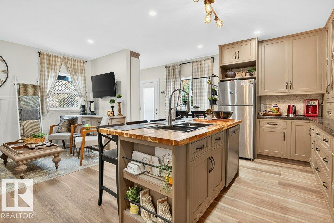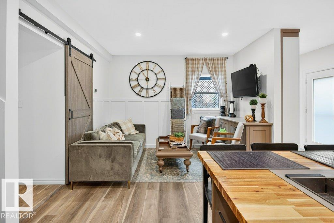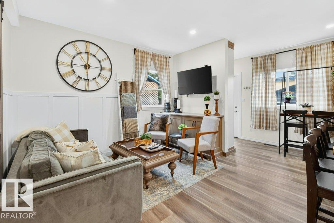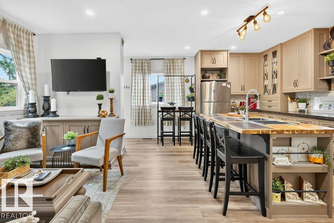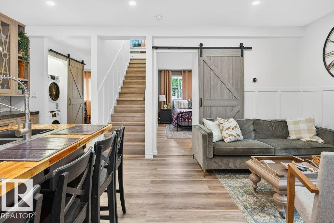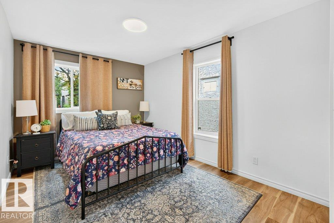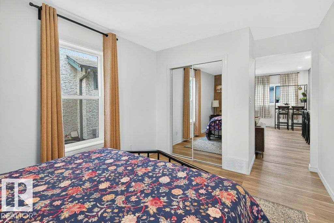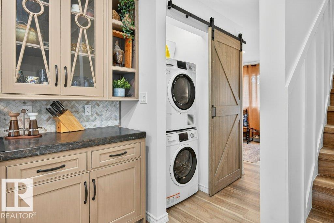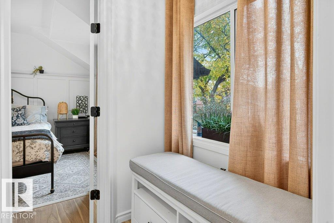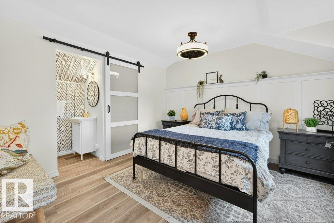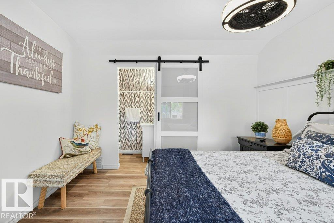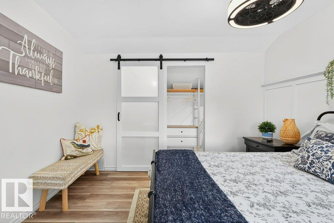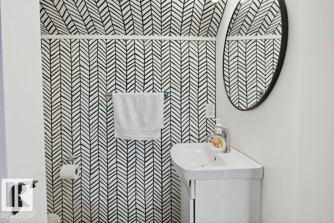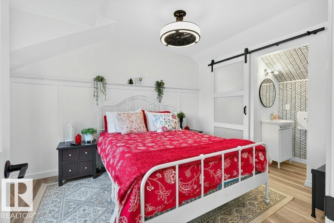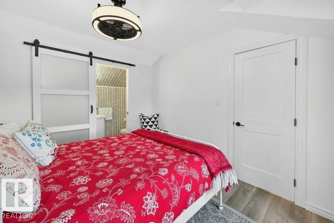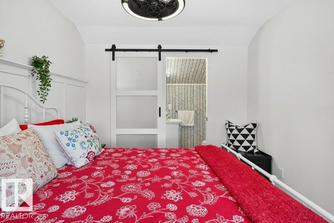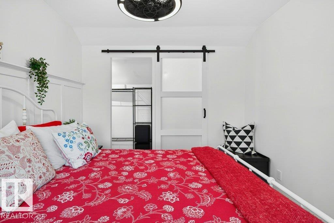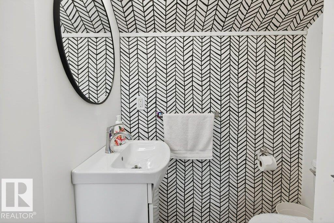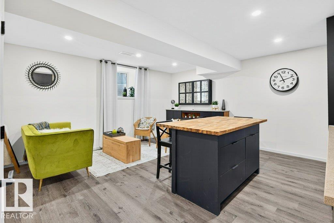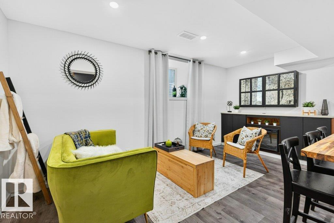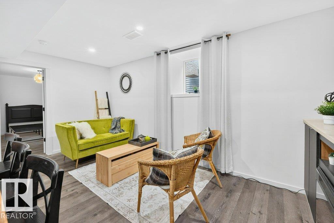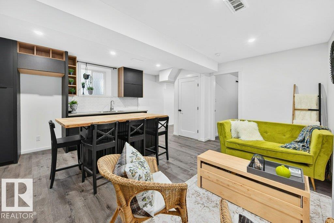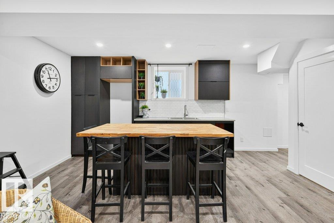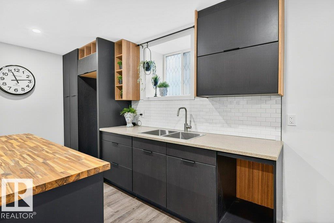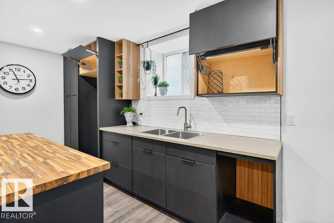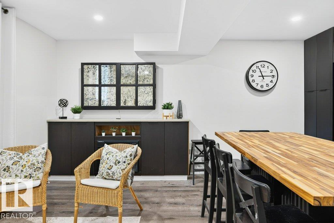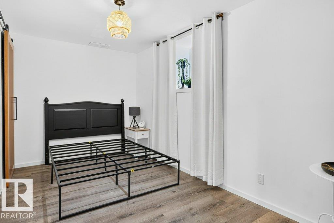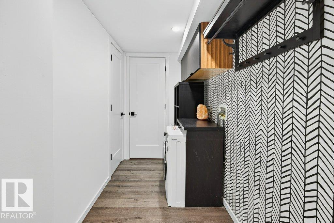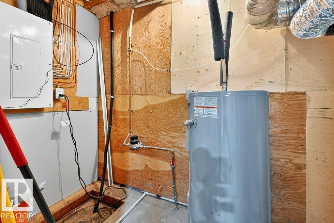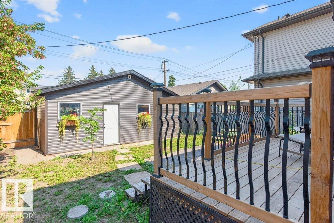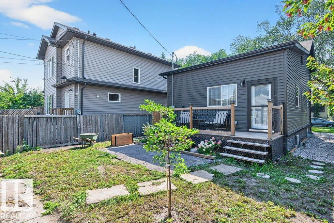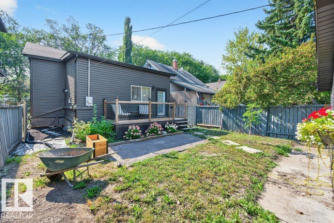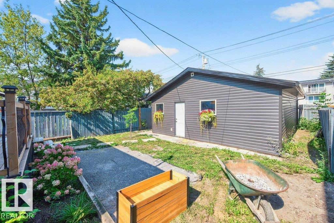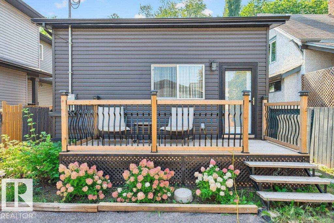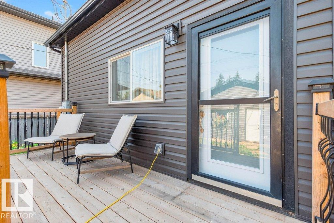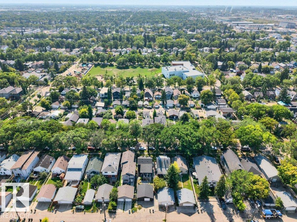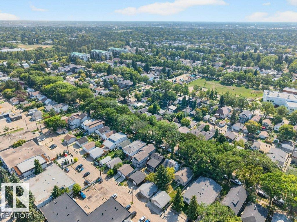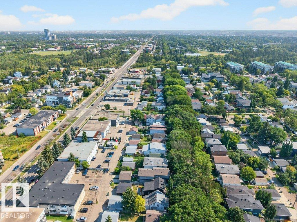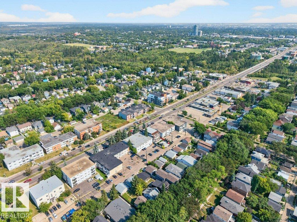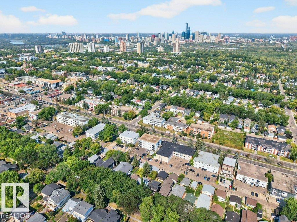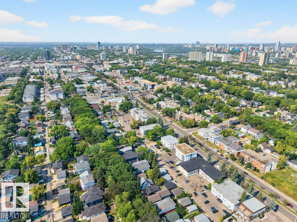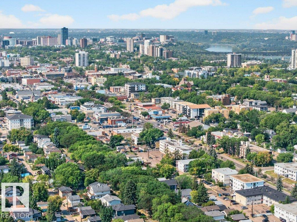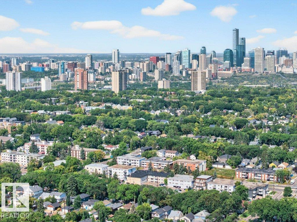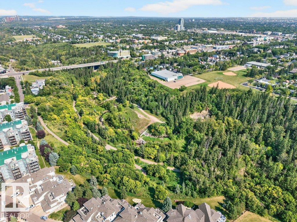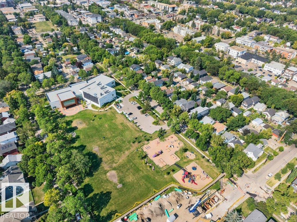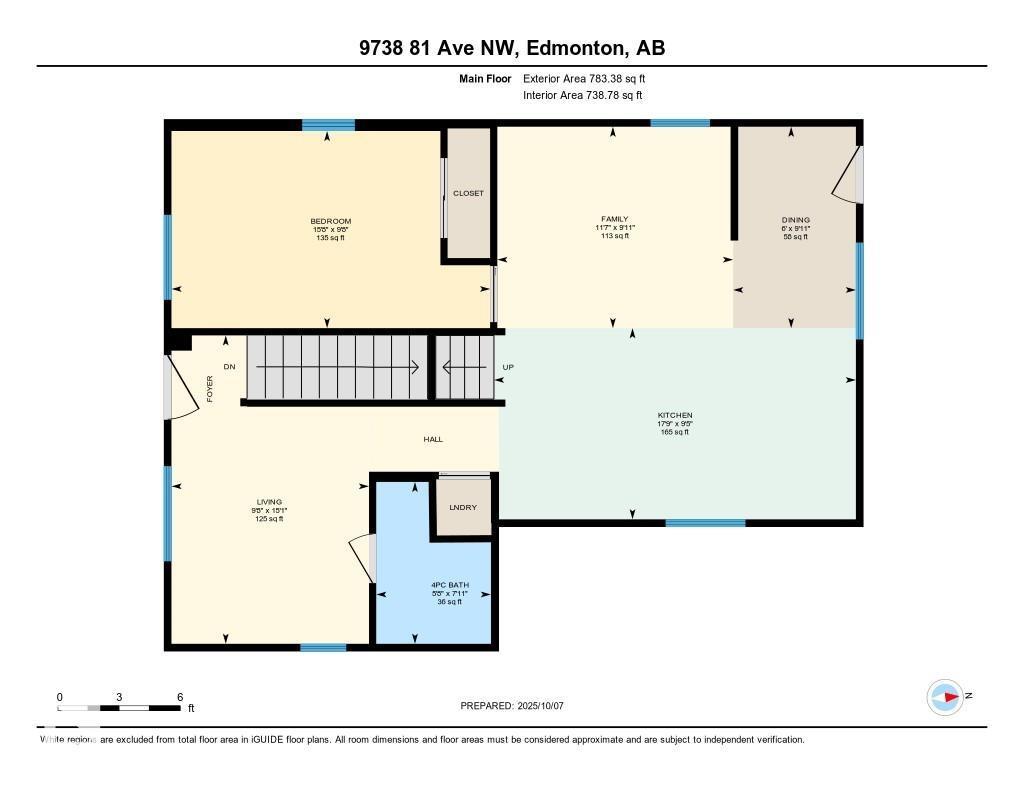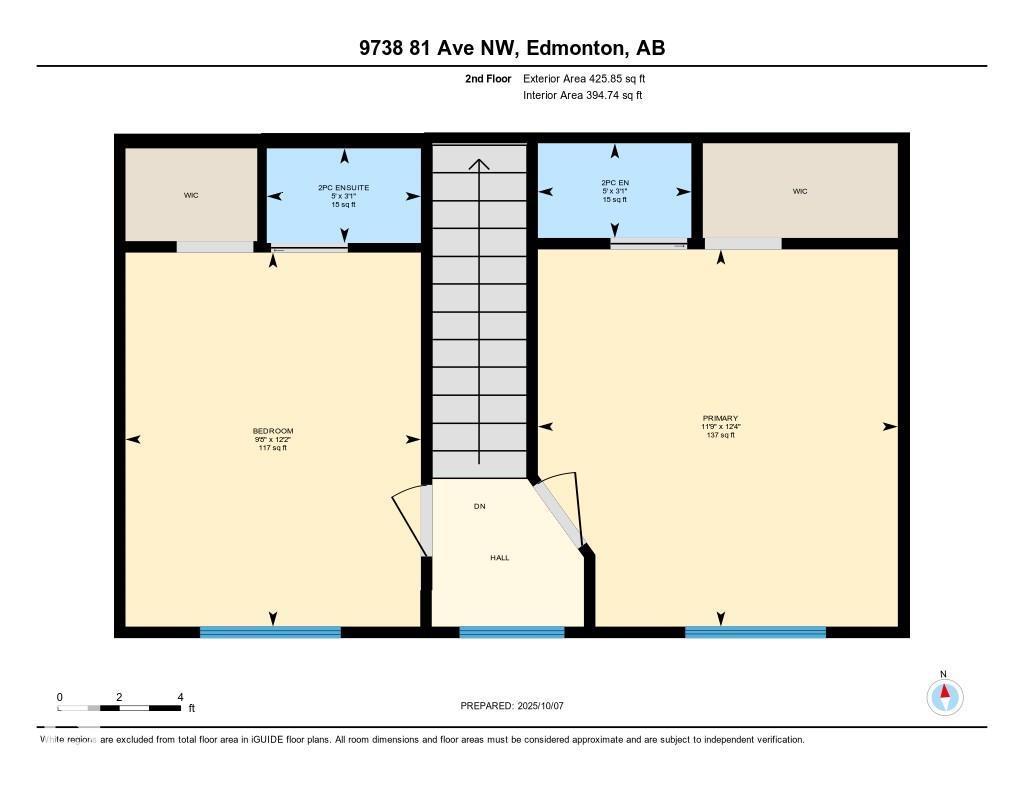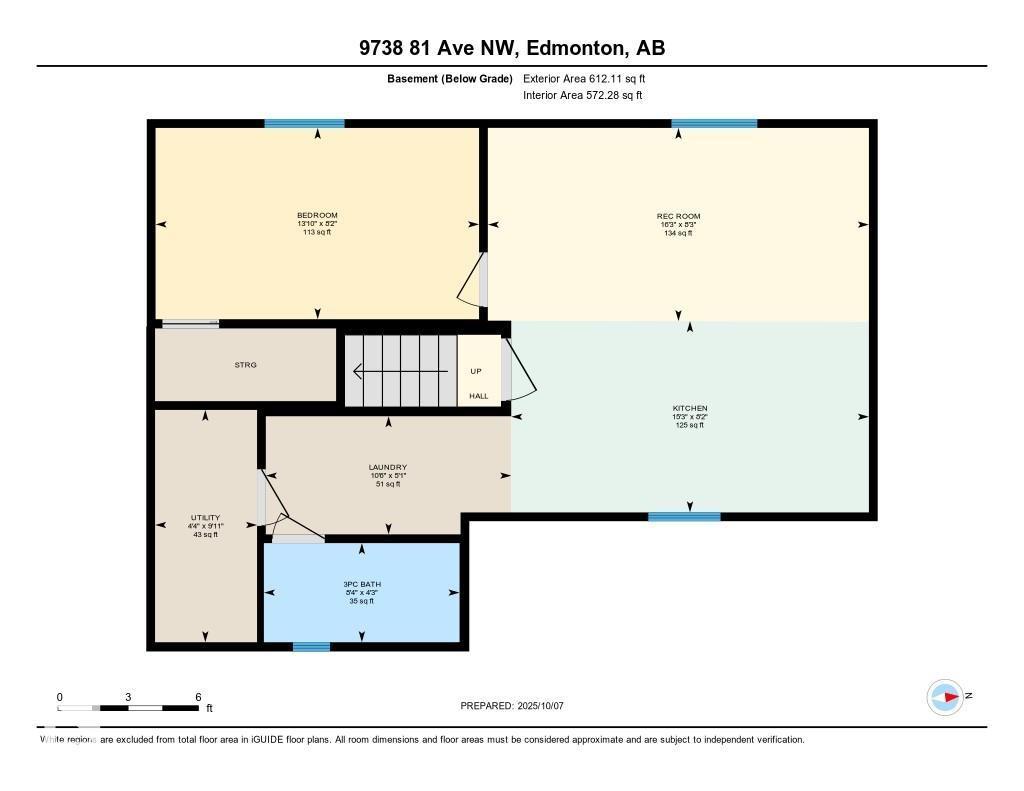4 Bedroom
4 Bathroom
1,209 ft2
Fireplace
Forced Air
$675,000
Imagine a FULLY RENOVATED 1.5-storey ECO-FRIENDLY home nestled in the sought-after neighbourhood of RITCHIE just 1 block from MILL CREEK SCHOOL—exuding timeless charm with new-age efficiency & comfort. This wonderful 1209 sq. ft home offers a complete upgrade focused on efficiency, economy & comfort. Exterior upgrades include a new PTW found., Rockwool insulation throughout, siding, roof, soffits, eaves & fascia, and vinyl windows. The entire interior has been redone—the M/F offering a spacious kitchen w/ SS appl., polished soapstone c-tops & large island, primary bedroom, 4-pce bath, and laundry area. The upper floor boasts 2 more bedrooms, each with its own 2-pce ensuite & WI closet. The FF basement features a rec room, in-law suite, 4th bedroom, 3-pce bath, 2nd laundry area, and all-new mechanicals incl. 200-amp service & elec. furnace so quiet you can barely hear it in the next room. Close to U of A, Whyte Ave, Mill Creek, great schools and public transportation. Location, lifestyle & livability! (id:47041)
Property Details
|
MLS® Number
|
E4461522 |
|
Property Type
|
Single Family |
|
Neigbourhood
|
Ritchie |
|
Amenities Near By
|
Playground, Public Transit, Schools, Shopping |
|
Features
|
No Animal Home, No Smoking Home |
|
Parking Space Total
|
2 |
|
Structure
|
Deck |
Building
|
Bathroom Total
|
4 |
|
Bedrooms Total
|
4 |
|
Amenities
|
Vinyl Windows |
|
Appliances
|
Dishwasher, Dryer, Washer/dryer Combo, Garage Door Opener, Hood Fan, Microwave Range Hood Combo, Refrigerator, Stove, Washer, Window Coverings |
|
Basement Development
|
Finished |
|
Basement Type
|
Full (finished) |
|
Constructed Date
|
1919 |
|
Construction Status
|
Insulation Upgraded |
|
Construction Style Attachment
|
Detached |
|
Fireplace Fuel
|
Electric |
|
Fireplace Present
|
Yes |
|
Fireplace Type
|
Insert |
|
Half Bath Total
|
2 |
|
Heating Type
|
Forced Air |
|
Stories Total
|
2 |
|
Size Interior
|
1,209 Ft2 |
|
Type
|
House |
Parking
Land
|
Acreage
|
No |
|
Fence Type
|
Fence |
|
Land Amenities
|
Playground, Public Transit, Schools, Shopping |
|
Size Irregular
|
406.89 |
|
Size Total
|
406.89 M2 |
|
Size Total Text
|
406.89 M2 |
Rooms
| Level |
Type |
Length |
Width |
Dimensions |
|
Basement |
Bedroom 4 |
2.49 m |
4.21 m |
2.49 m x 4.21 m |
|
Basement |
Utility Room |
3.02 m |
1.33 m |
3.02 m x 1.33 m |
|
Basement |
Recreation Room |
2.51 m |
4.96 m |
2.51 m x 4.96 m |
|
Basement |
Second Kitchen |
2.49 m |
4.66 m |
2.49 m x 4.66 m |
|
Basement |
Laundry Room |
1.54 m |
3.19 m |
1.54 m x 3.19 m |
|
Main Level |
Living Room |
4.61 m |
2.95 m |
4.61 m x 2.95 m |
|
Main Level |
Dining Room |
3.1 m |
1.84 m |
3.1 m x 1.84 m |
|
Main Level |
Kitchen |
2.85 m |
5.41 m |
2.85 m x 5.41 m |
|
Main Level |
Family Room |
3.1 m |
3.52 m |
3.1 m x 3.52 m |
|
Main Level |
Primary Bedroom |
2.95 m |
4.76 m |
2.95 m x 4.76 m |
|
Upper Level |
Bedroom 2 |
2.93 m |
3.72 m |
2.93 m x 3.72 m |
|
Upper Level |
Bedroom 3 |
3.58 m |
3.75 m |
3.58 m x 3.75 m |
https://www.realtor.ca/real-estate/28973315/9738-81-av-nw-edmonton-ritchie
