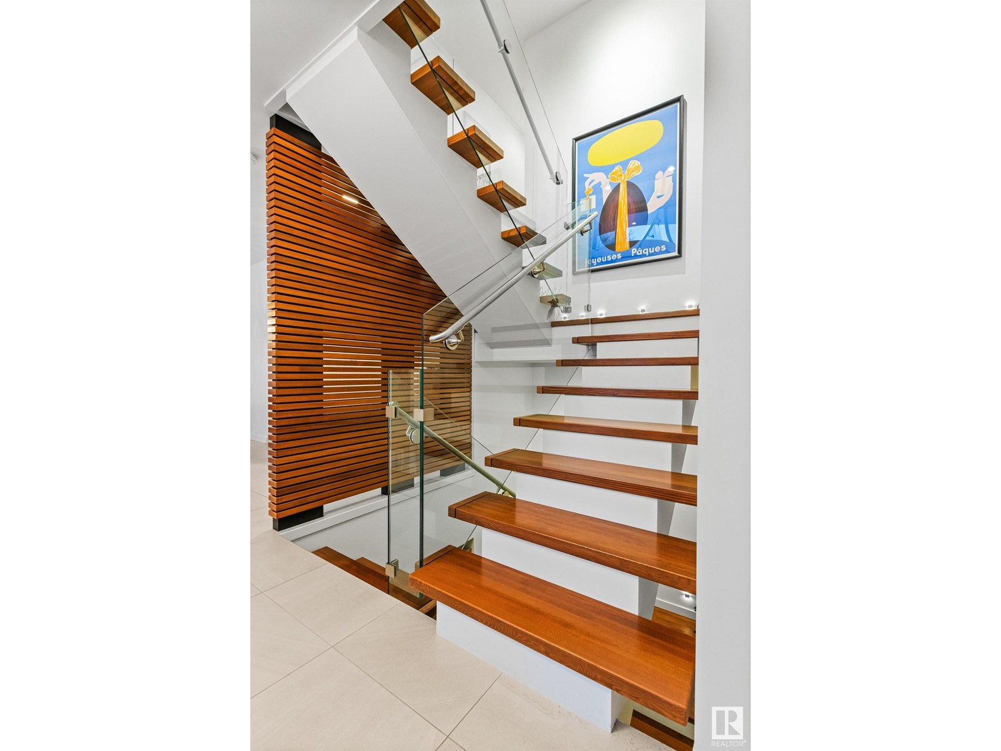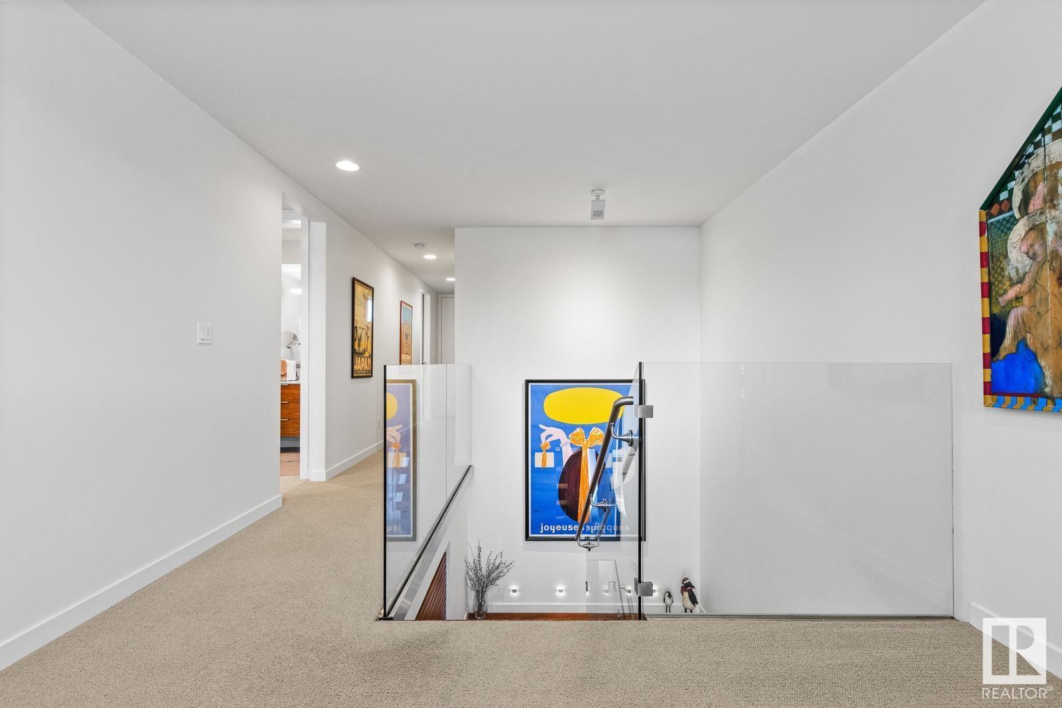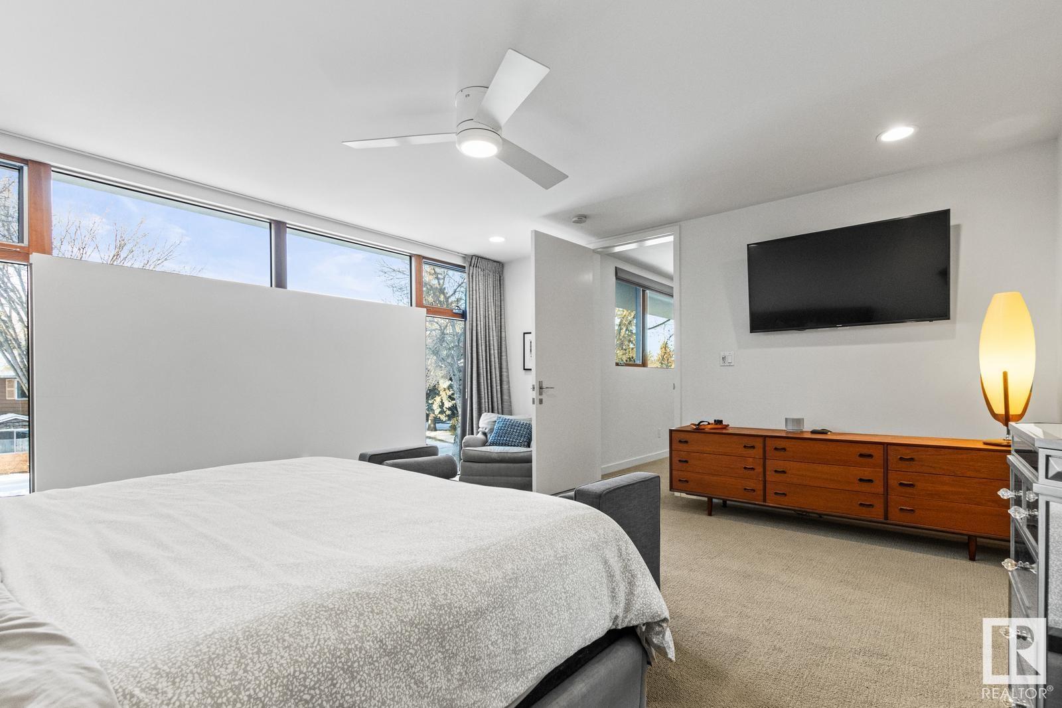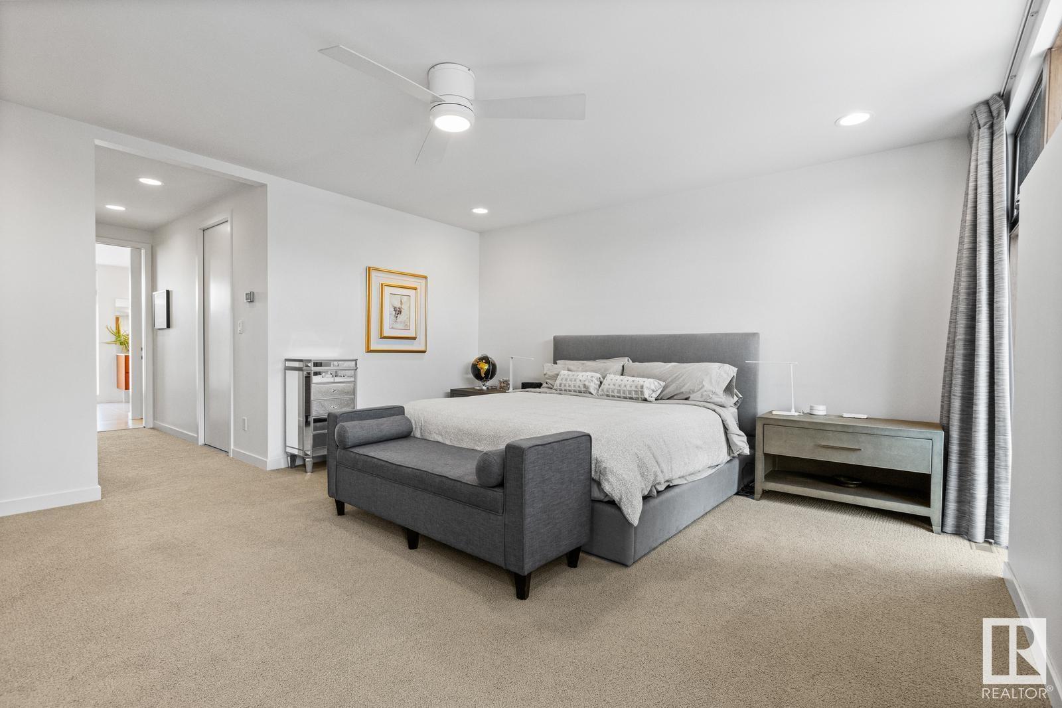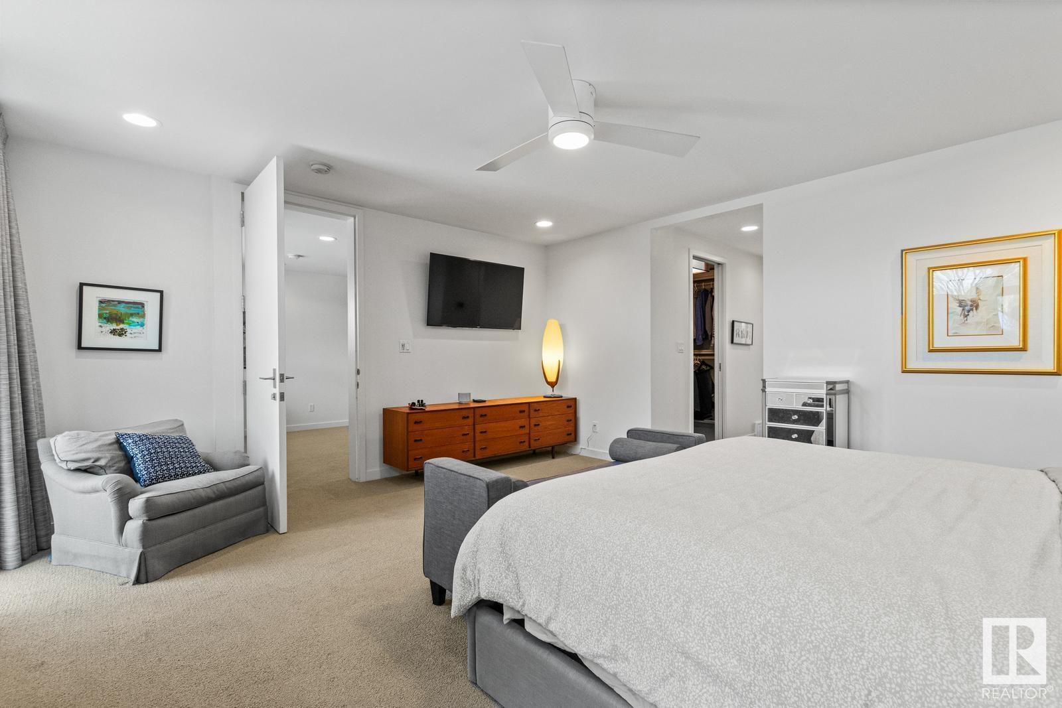5 Bedroom
6 Bathroom
3,341 ft2
Fireplace
Central Air Conditioning
Forced Air
$2,465,000
Ultimate Luxury in Crestwood! Discover exceptional craftsmanship and top-tier design in this ~5,000 sq ft executive home with 5 beds, 6 baths, and a triple oversized garage. Located on one of Crestwood’s most beautiful streets, this custom-built residence boasts 3 bedrooms upstairs, each with its own ensuite. Sleek, sophisticated, and effortlessly elegant, the kitchen is a masterpiece of modern design with Wolf, Sub-Zero & Miele appliances and light wood tones which add warmth and texture, complemented by designer lighting and state-of-the-art fixtures. Host your guests effortlessly with a covered patio featuring retractable screens, BBQ centre, and smoker. The fully finished basement offers a gym, wet bar, and entertainment zone plus 2 more bedrooms and 2 washrooms. Built with ICF walls, triple-pane windows, and 8-zone HVAC for ultimate comfort. Steps to trails, schools, shopping and minutes to downtown—this is luxury redefined! (id:47041)
Property Details
|
MLS® Number
|
E4446044 |
|
Property Type
|
Single Family |
|
Neigbourhood
|
Crestwood |
|
Amenities Near By
|
Playground, Public Transit, Schools, Shopping |
|
Features
|
Treed, See Remarks, Lane, Wet Bar, Built-in Wall Unit |
|
Parking Space Total
|
4 |
|
Structure
|
Deck |
Building
|
Bathroom Total
|
6 |
|
Bedrooms Total
|
5 |
|
Amenities
|
Ceiling - 10ft, Ceiling - 9ft |
|
Appliances
|
Dishwasher, Dryer, Freezer, Garage Door Opener Remote(s), Garage Door Opener, Oven - Built-in, Stove, Washer, Window Coverings, Wine Fridge, Refrigerator |
|
Basement Development
|
Finished |
|
Basement Type
|
Full (finished) |
|
Constructed Date
|
2016 |
|
Construction Status
|
Insulation Upgraded |
|
Construction Style Attachment
|
Detached |
|
Cooling Type
|
Central Air Conditioning |
|
Fireplace Fuel
|
Gas |
|
Fireplace Present
|
Yes |
|
Fireplace Type
|
Unknown |
|
Half Bath Total
|
1 |
|
Heating Type
|
Forced Air |
|
Stories Total
|
2 |
|
Size Interior
|
3,341 Ft2 |
|
Type
|
House |
Parking
Land
|
Acreage
|
No |
|
Fence Type
|
Fence |
|
Land Amenities
|
Playground, Public Transit, Schools, Shopping |
Rooms
| Level |
Type |
Length |
Width |
Dimensions |
|
Basement |
Bedroom 4 |
4.24 m |
3.83 m |
4.24 m x 3.83 m |
|
Basement |
Bedroom 5 |
3.16 m |
4.53 m |
3.16 m x 4.53 m |
|
Basement |
Recreation Room |
4.88 m |
9.38 m |
4.88 m x 9.38 m |
|
Main Level |
Living Room |
5.19 m |
4.62 m |
5.19 m x 4.62 m |
|
Main Level |
Dining Room |
3.37 m |
3.98 m |
3.37 m x 3.98 m |
|
Main Level |
Kitchen |
4.59 m |
5.85 m |
4.59 m x 5.85 m |
|
Main Level |
Family Room |
5.09 m |
4.33 m |
5.09 m x 4.33 m |
|
Main Level |
Den |
3.64 m |
2.62 m |
3.64 m x 2.62 m |
|
Main Level |
Breakfast |
2.81 m |
2.79 m |
2.81 m x 2.79 m |
|
Main Level |
Sunroom |
7.68 m |
3.25 m |
7.68 m x 3.25 m |
|
Main Level |
Mud Room |
4.53 m |
2.25 m |
4.53 m x 2.25 m |
|
Upper Level |
Primary Bedroom |
5.1 m |
4.65 m |
5.1 m x 4.65 m |
|
Upper Level |
Bedroom 2 |
3.42 m |
5.23 m |
3.42 m x 5.23 m |
|
Upper Level |
Bedroom 3 |
3.43 m |
5.23 m |
3.43 m x 5.23 m |
|
Upper Level |
Laundry Room |
2.38 m |
4.64 m |
2.38 m x 4.64 m |
https://www.realtor.ca/real-estate/28562870/9739-145-st-nw-edmonton-crestwood

























