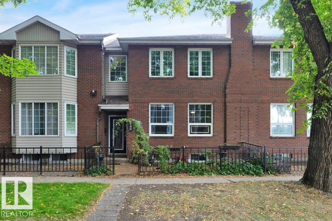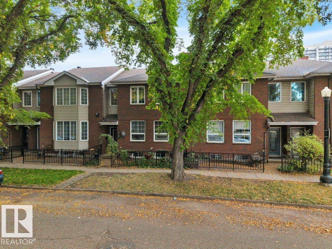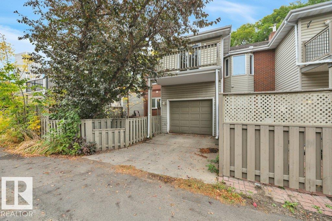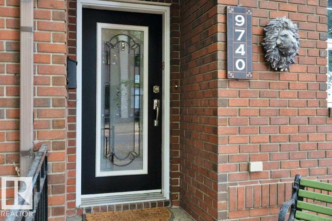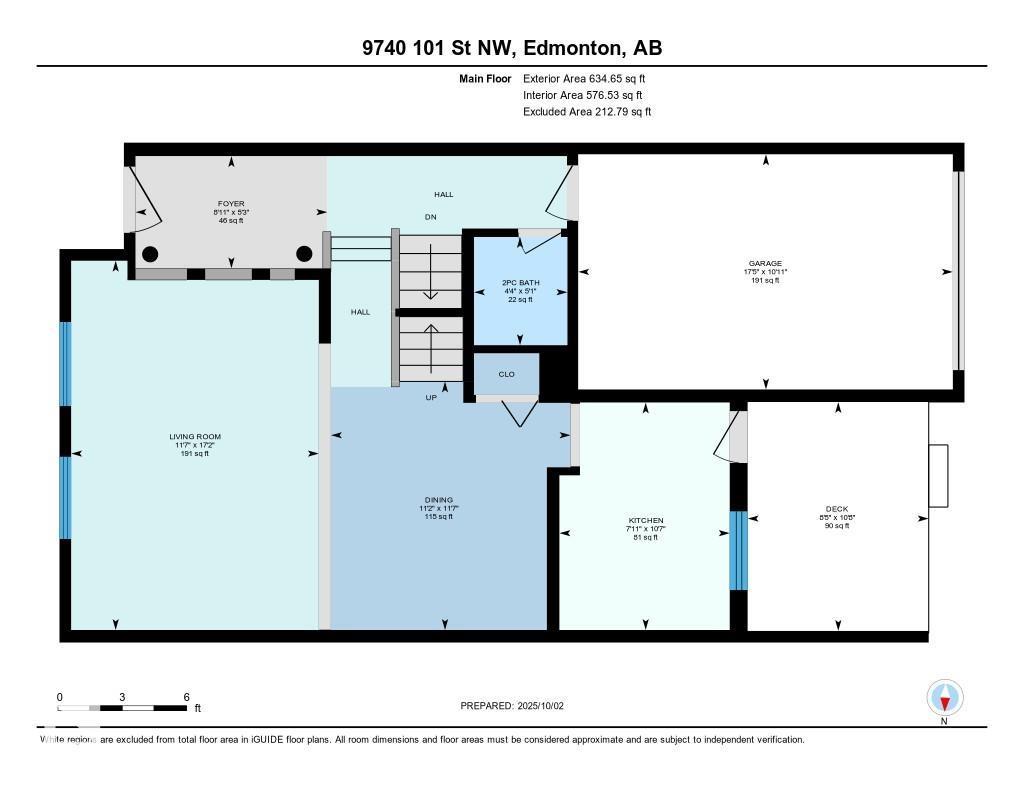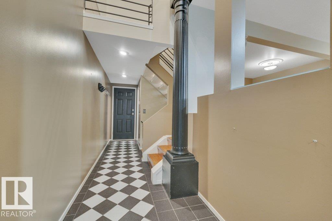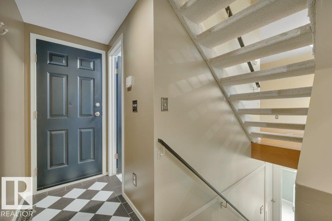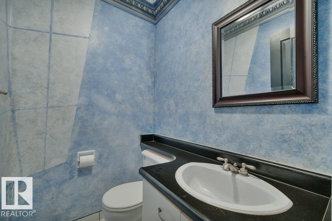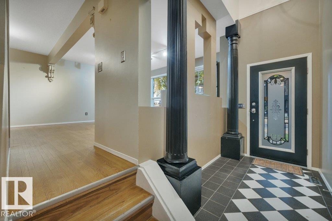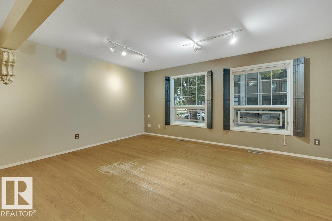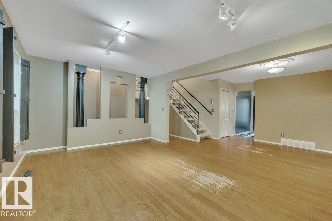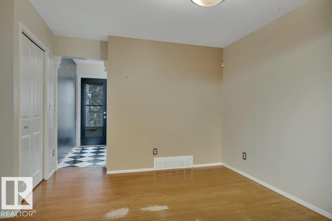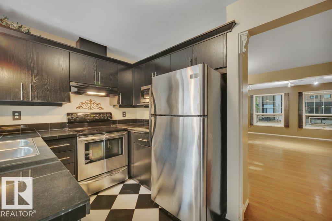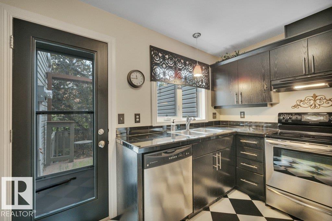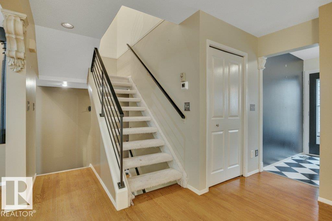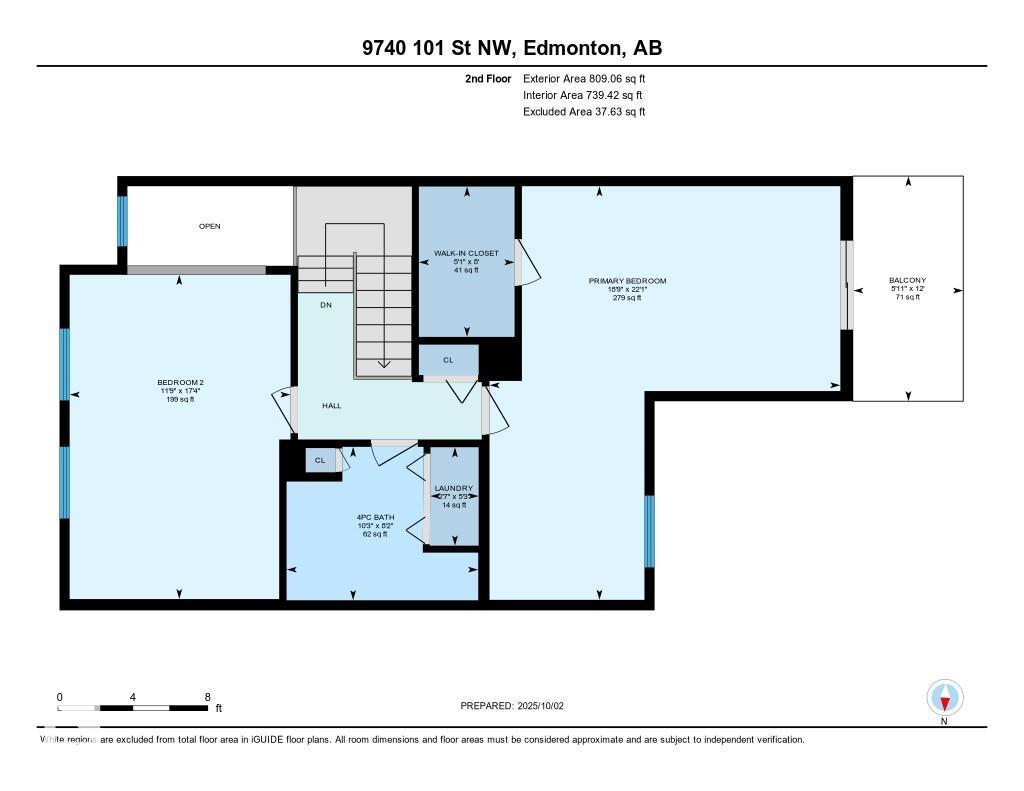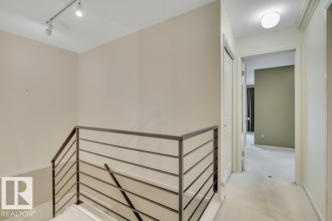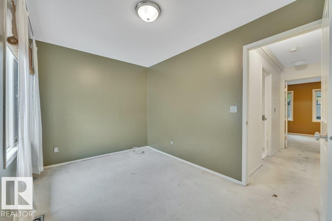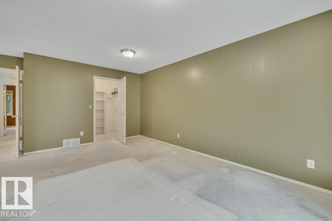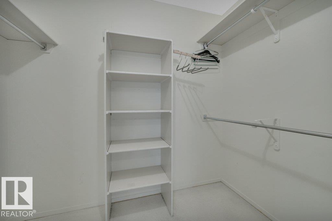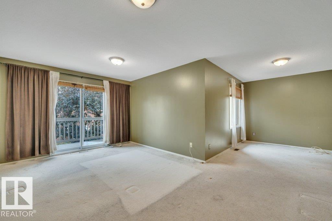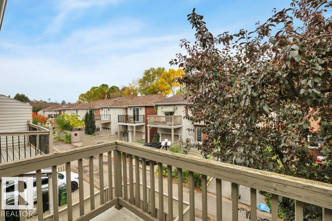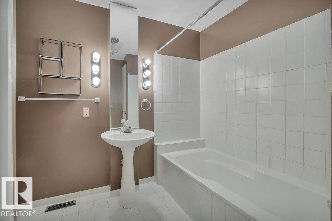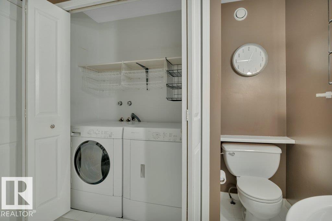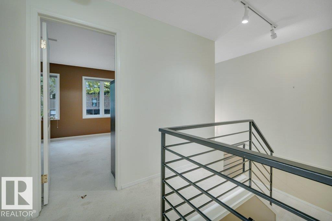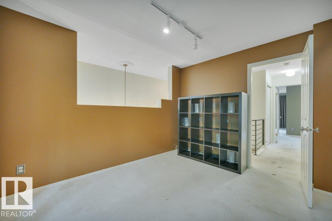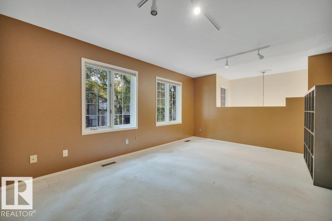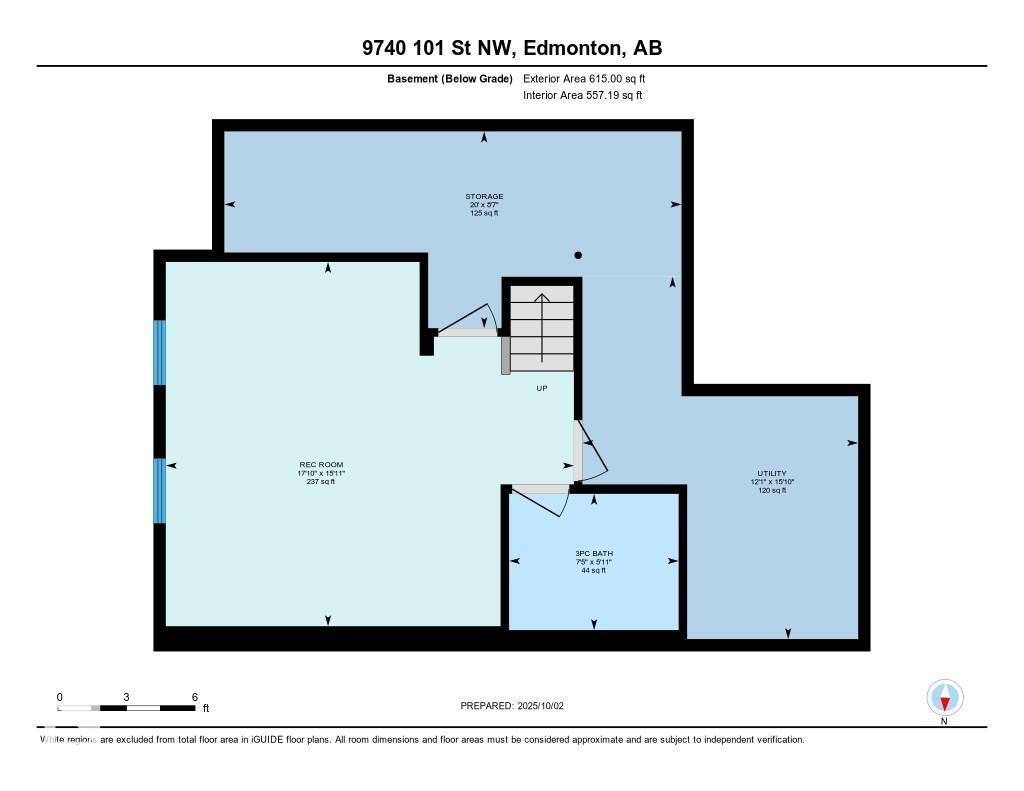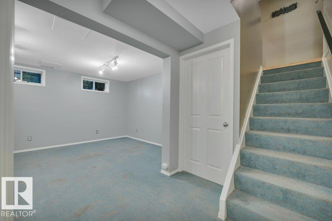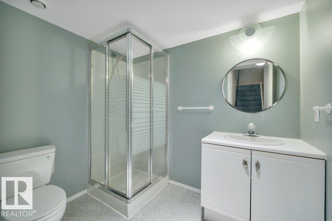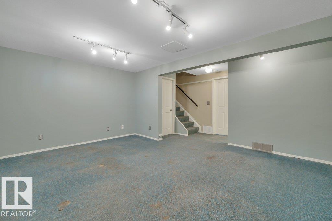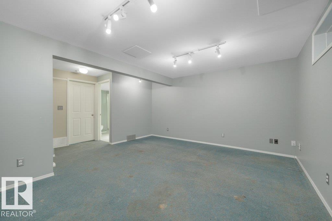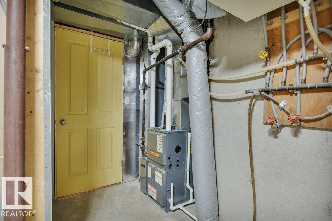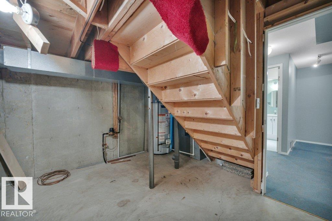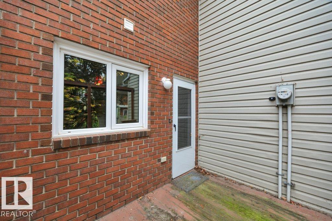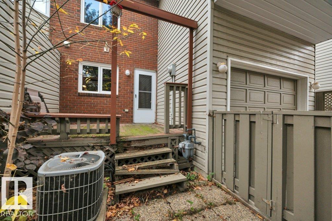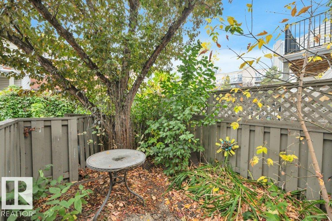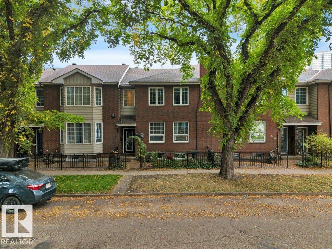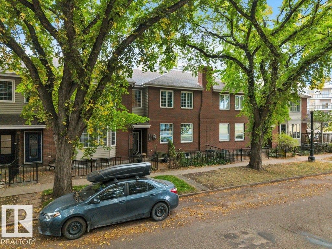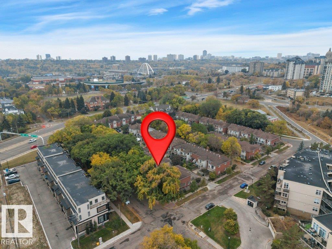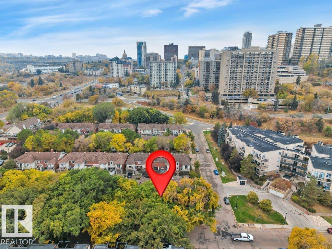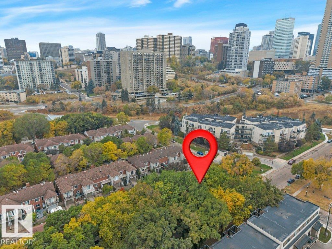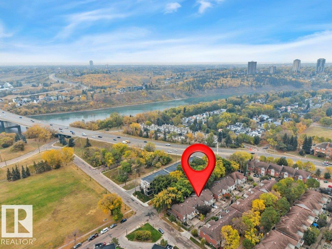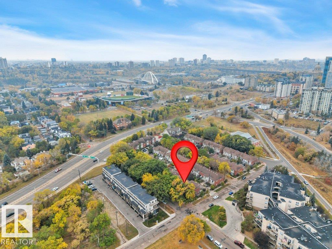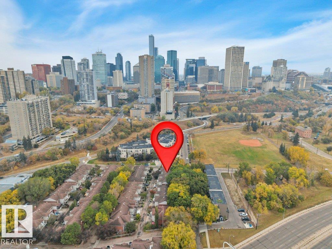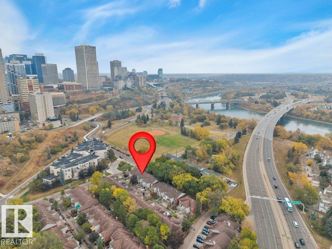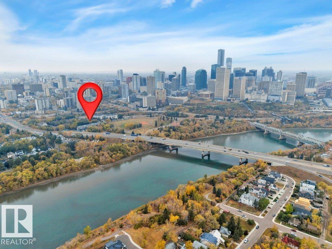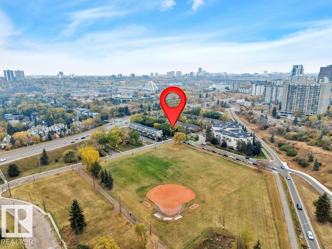2 Bedroom
3 Bathroom
1,444 ft2
Central Air Conditioning
Forced Air
$415,000
Welcome to this amazing opportunity to own in the highly desirable community of Rossdale on the south end of our Incredible Downtown area. This townhouse does not have any condo fees and is in a great location. Park on the street, in the single attached garage, or the driveway and make your way inside. The main level has a long entrance that connects from the front door to the garage door with a 2-piece bathroom, a large living room, dining room and kitchen with all the appliances complete this level. Make your way upstairs to a large primary bedroom with room for an office, walk in closet and balcony, a 4-piece bathroom with laundry, and a 2nd big bedroom. Basement is complete with rec room, 3-piece bathroom, utility and storage room. Property is in need of new flooring and paint throughout that can be added to the mortgage. Spend your summers inside with central A/C keeping you cool or on the back deck. Steps away from breathtaking views of the city, parks, schools, shopping, golfing and so much more. (id:47041)
Property Details
|
MLS® Number
|
E4460418 |
|
Property Type
|
Single Family |
|
Neigbourhood
|
Rossdale |
|
Amenities Near By
|
Golf Course, Playground, Public Transit, Schools, Shopping, Ski Hill |
|
Features
|
Park/reserve, Lane, Exterior Walls- 2x6", No Smoking Home |
|
Parking Space Total
|
2 |
|
Structure
|
Deck |
|
View Type
|
City View |
Building
|
Bathroom Total
|
3 |
|
Bedrooms Total
|
2 |
|
Appliances
|
Dishwasher, Dryer, Hood Fan, Microwave, Refrigerator, Stove, Washer, Window Coverings |
|
Basement Development
|
Finished |
|
Basement Type
|
Full (finished) |
|
Ceiling Type
|
Vaulted |
|
Constructed Date
|
1990 |
|
Construction Status
|
Insulation Upgraded |
|
Construction Style Attachment
|
Attached |
|
Cooling Type
|
Central Air Conditioning |
|
Fire Protection
|
Smoke Detectors |
|
Half Bath Total
|
1 |
|
Heating Type
|
Forced Air |
|
Stories Total
|
2 |
|
Size Interior
|
1,444 Ft2 |
|
Type
|
Row / Townhouse |
Parking
Land
|
Acreage
|
No |
|
Fence Type
|
Fence |
|
Land Amenities
|
Golf Course, Playground, Public Transit, Schools, Shopping, Ski Hill |
|
Size Irregular
|
140.8 |
|
Size Total
|
140.8 M2 |
|
Size Total Text
|
140.8 M2 |
Rooms
| Level |
Type |
Length |
Width |
Dimensions |
|
Basement |
Recreation Room |
4.86 m |
5.44 m |
4.86 m x 5.44 m |
|
Basement |
Utility Room |
4.83 m |
3.68 m |
4.83 m x 3.68 m |
|
Basement |
Storage |
2.62 m |
6.1 m |
2.62 m x 6.1 m |
|
Main Level |
Living Room |
5.25 m |
3.52 m |
5.25 m x 3.52 m |
|
Main Level |
Dining Room |
3.53 m |
3.4 m |
3.53 m x 3.4 m |
|
Main Level |
Kitchen |
3.23 m |
2.42 m |
3.23 m x 2.42 m |
|
Upper Level |
Primary Bedroom |
6.73 m |
5.71 m |
6.73 m x 5.71 m |
|
Upper Level |
Bedroom 2 |
5.28 m |
3.59 m |
5.28 m x 3.59 m |
|
Upper Level |
Laundry Room |
1.6 m |
0.79 m |
1.6 m x 0.79 m |
https://www.realtor.ca/real-estate/28941764/9740-101-st-nw-edmonton-rossdale
