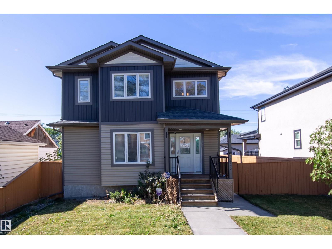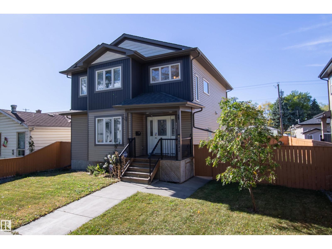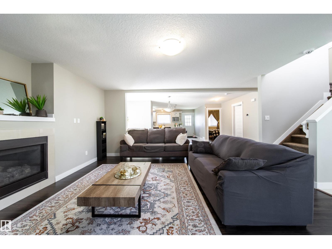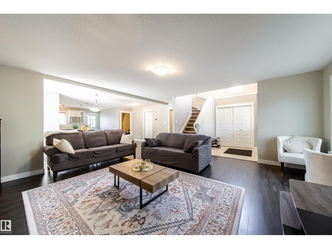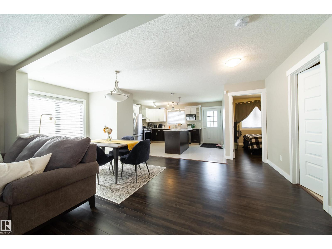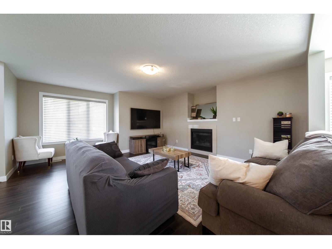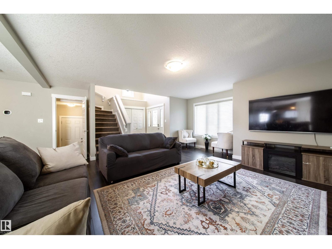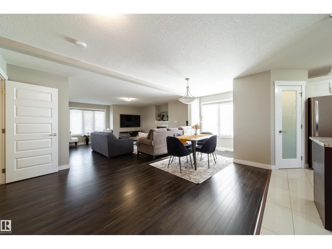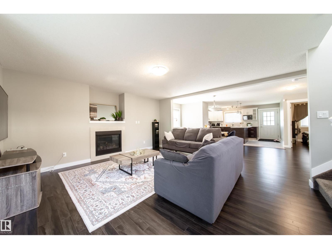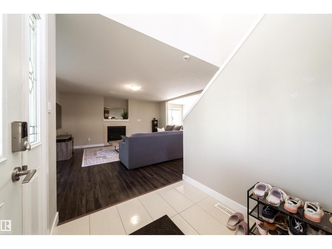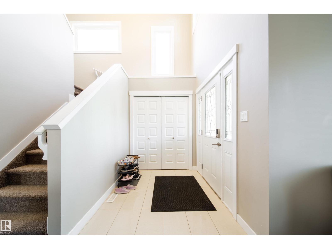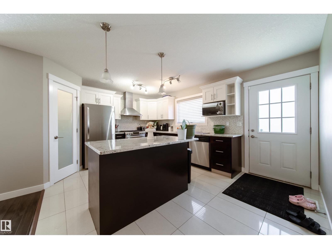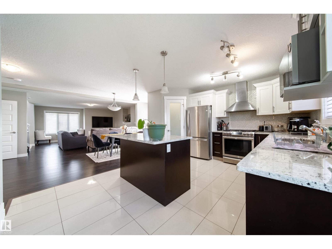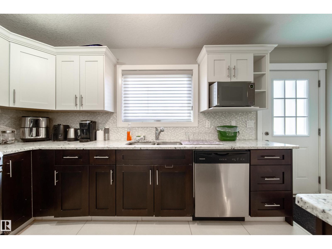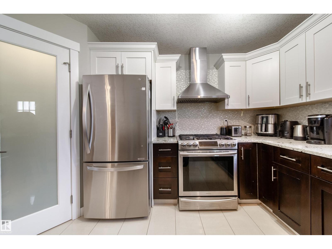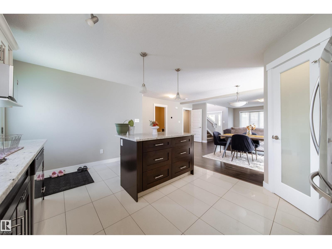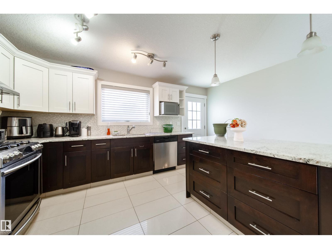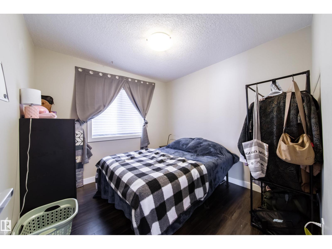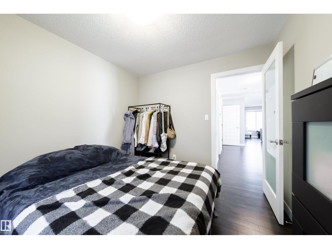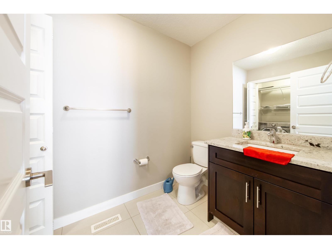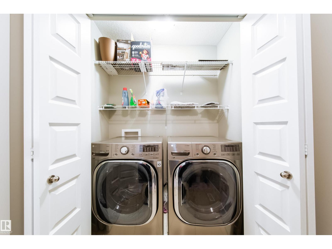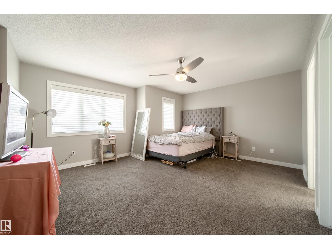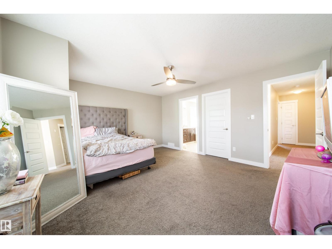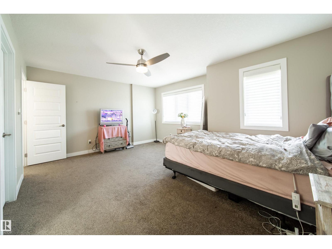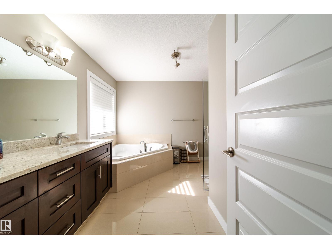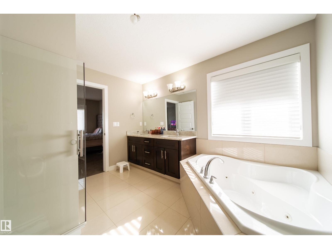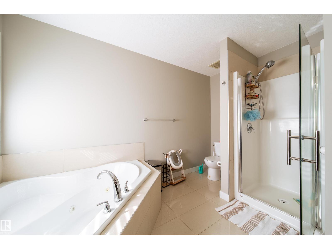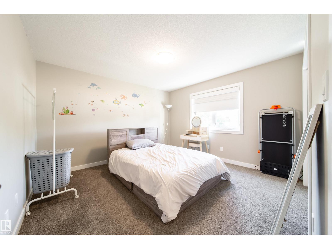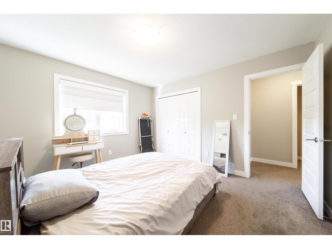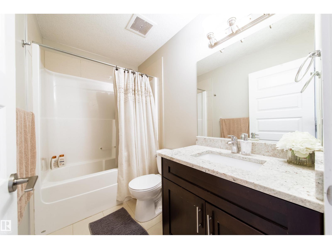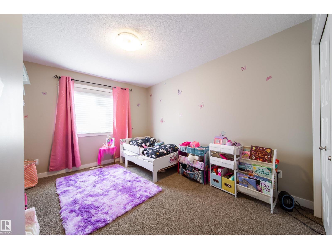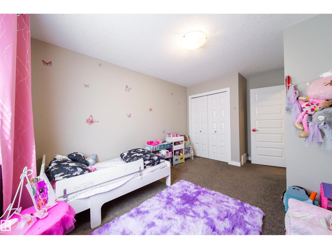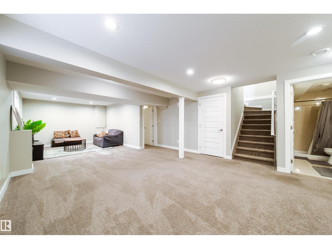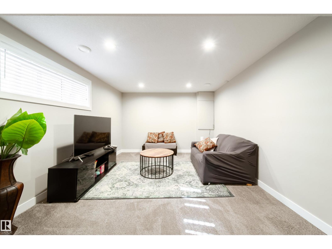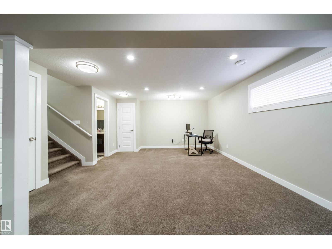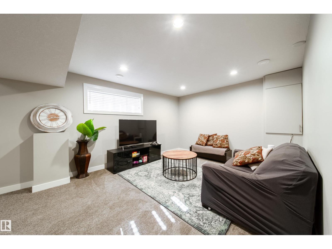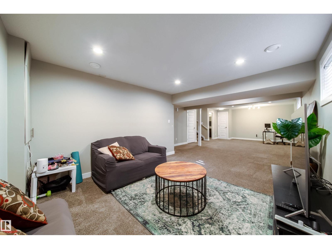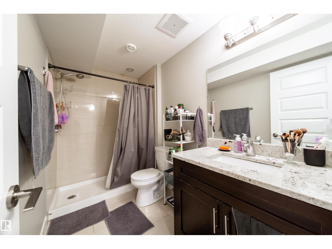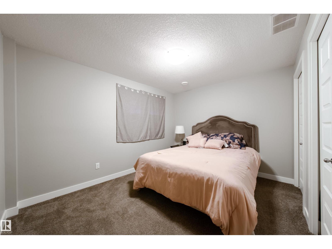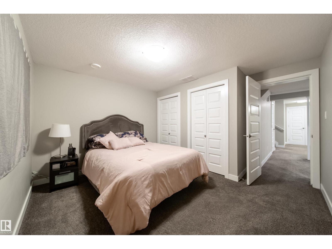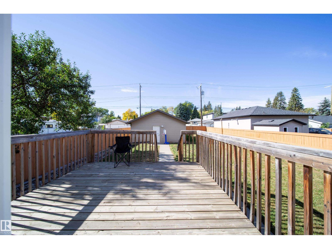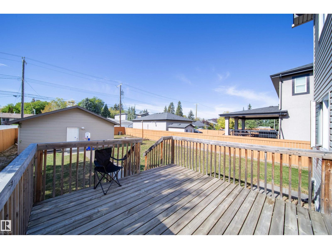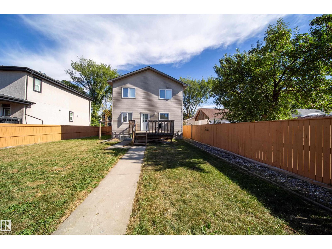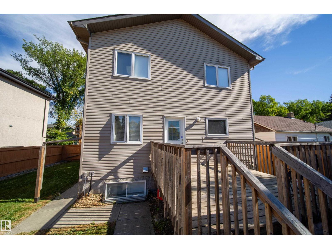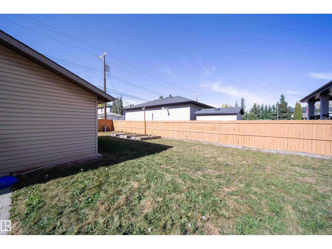4 Bedroom
4 Bathroom
1,895 ft2
Fireplace
Central Air Conditioning
Forced Air
$639,900
One of a kind property right in the heart of the city! Built in 2014, this home is almost 2000 square feet and is situated on a massive 687m2 lot (15.2x45.1m). Less than a 15 minute drive to downtown, conveniently located just 1 block from the community playground; as well as just a few blocks from Mackinnon Ravine, walking trails and future LRT stop. An undivided 50 foot lot on a quiet tree lined street is just something you rarely find in the city anymore. Walk into a wide open main floor with high ceilings and loads of natural light coming in. Beautiful kitchen with two tone cabinets, granite counters, tiled backsplash & stainless steel appliances. Upstairs features 3 bedrooms including a primary bedroom with walk in closet and 5 piece ensuite. Basement is fully finished with large rec space, additional bedroom, 4 piece bathroom AND bonus side entrance with suite potential. Nothing to do but sit back and enjoy your giant, fully fenced, west facing backyard and watch the beautiful fall sunsets. (id:47041)
Property Details
|
MLS® Number
|
E4459104 |
|
Property Type
|
Single Family |
|
Neigbourhood
|
West Jasper Place |
|
Amenities Near By
|
Playground, Public Transit, Schools, Shopping |
|
Features
|
See Remarks, Flat Site |
Building
|
Bathroom Total
|
4 |
|
Bedrooms Total
|
4 |
|
Appliances
|
Dishwasher, Dryer, Fan, Garage Door Opener Remote(s), Garage Door Opener, Hood Fan, Refrigerator, Gas Stove(s), Washer |
|
Basement Development
|
Finished |
|
Basement Type
|
Full (finished) |
|
Constructed Date
|
2014 |
|
Construction Style Attachment
|
Detached |
|
Cooling Type
|
Central Air Conditioning |
|
Fireplace Fuel
|
Gas |
|
Fireplace Present
|
Yes |
|
Fireplace Type
|
Unknown |
|
Half Bath Total
|
1 |
|
Heating Type
|
Forced Air |
|
Stories Total
|
2 |
|
Size Interior
|
1,895 Ft2 |
|
Type
|
House |
Parking
Land
|
Acreage
|
No |
|
Fence Type
|
Fence |
|
Land Amenities
|
Playground, Public Transit, Schools, Shopping |
|
Size Irregular
|
687.21 |
|
Size Total
|
687.21 M2 |
|
Size Total Text
|
687.21 M2 |
Rooms
| Level |
Type |
Length |
Width |
Dimensions |
|
Basement |
Family Room |
10.65 m |
3.47 m |
10.65 m x 3.47 m |
|
Basement |
Bedroom 4 |
3.64 m |
2.93 m |
3.64 m x 2.93 m |
|
Main Level |
Living Room |
4.87 m |
4.78 m |
4.87 m x 4.78 m |
|
Main Level |
Dining Room |
4.79 m |
1.81 m |
4.79 m x 1.81 m |
|
Main Level |
Kitchen |
4.71 m |
3.48 m |
4.71 m x 3.48 m |
|
Main Level |
Den |
2.87 m |
2.78 m |
2.87 m x 2.78 m |
|
Upper Level |
Primary Bedroom |
4.77 m |
4.2 m |
4.77 m x 4.2 m |
|
Upper Level |
Bedroom 2 |
3.79 m |
3.13 m |
3.79 m x 3.13 m |
|
Upper Level |
Bedroom 3 |
3.76 m |
3.65 m |
3.76 m x 3.65 m |
https://www.realtor.ca/real-estate/28903236/9742-153-st-nw-edmonton-west-jasper-place
