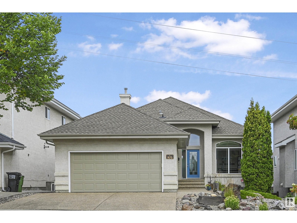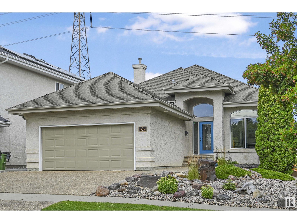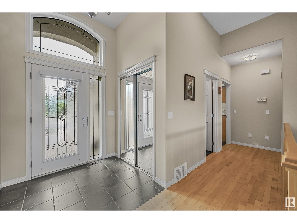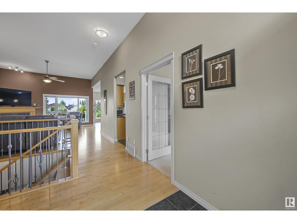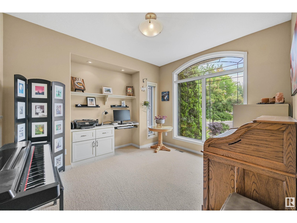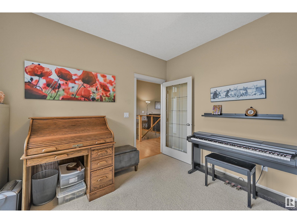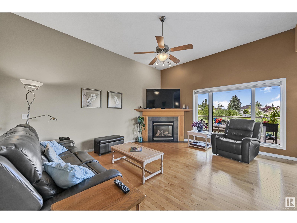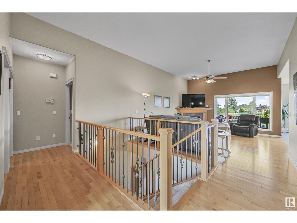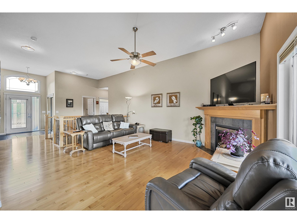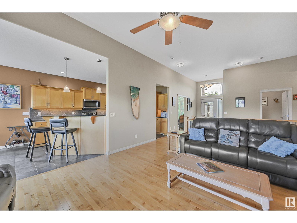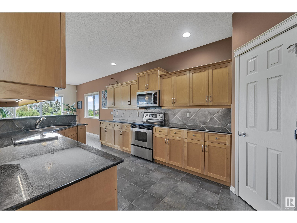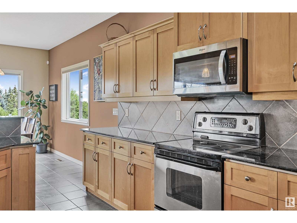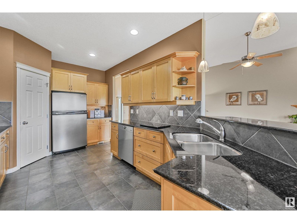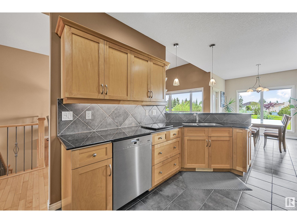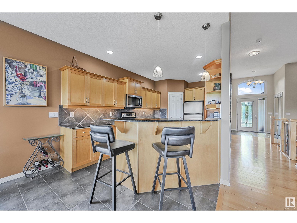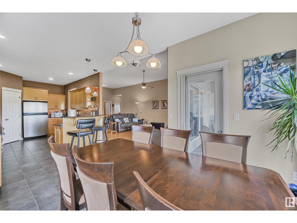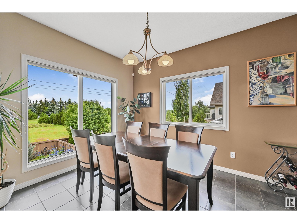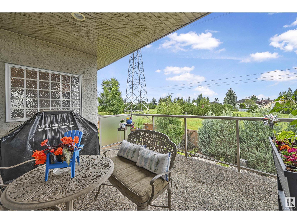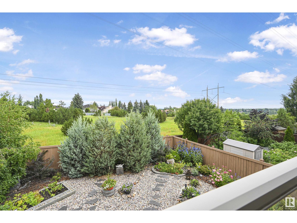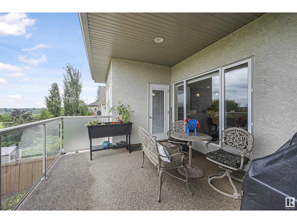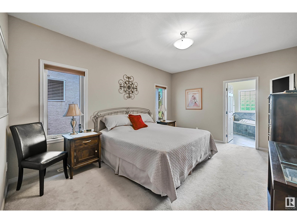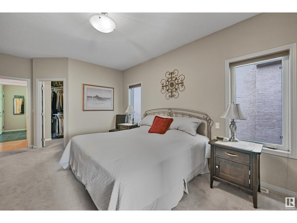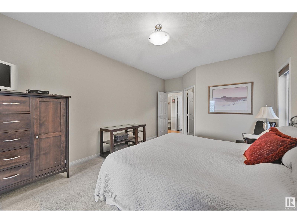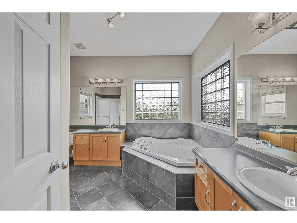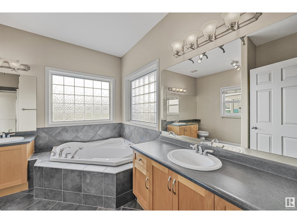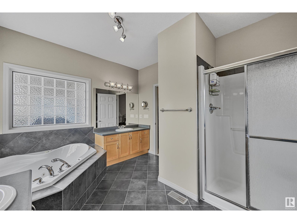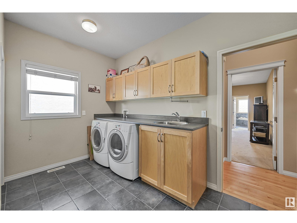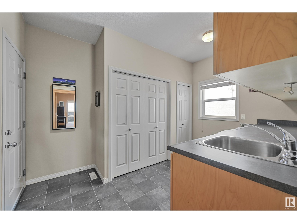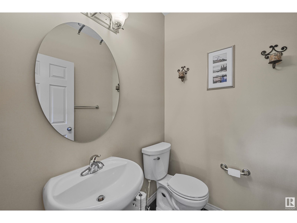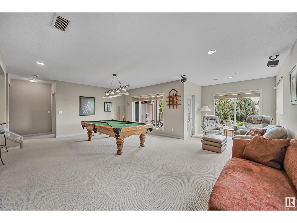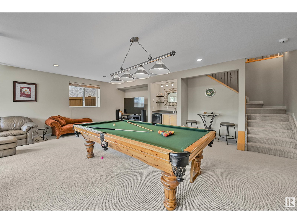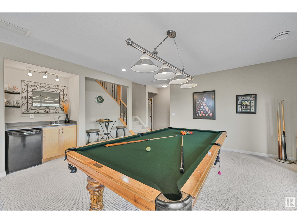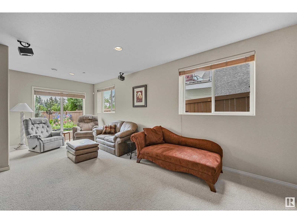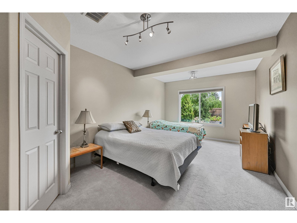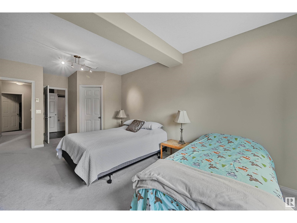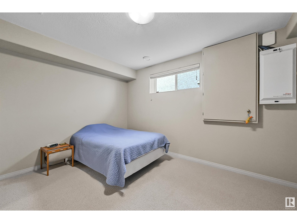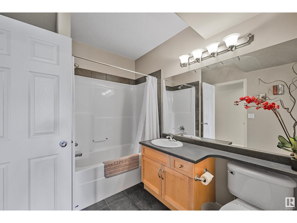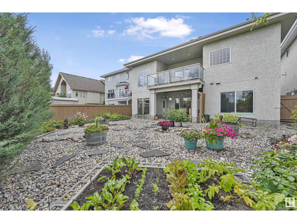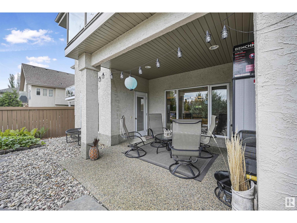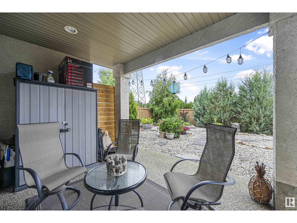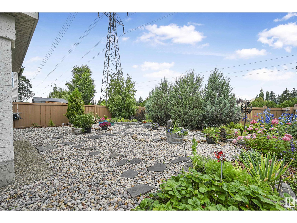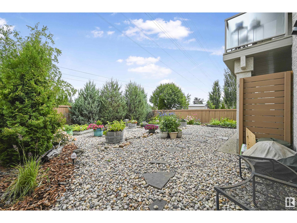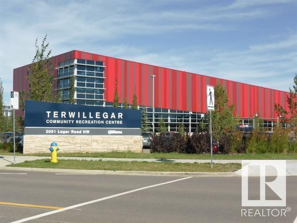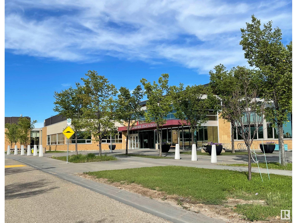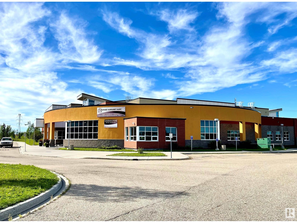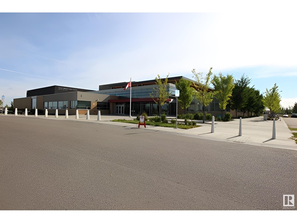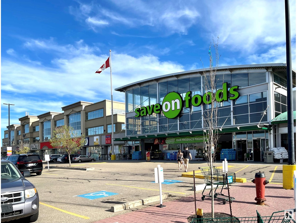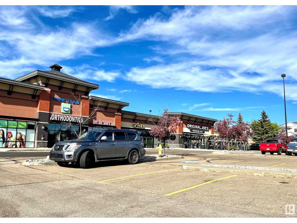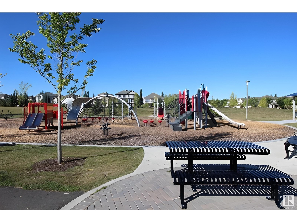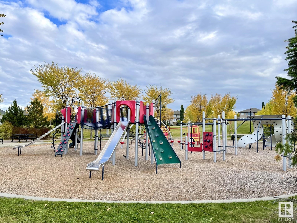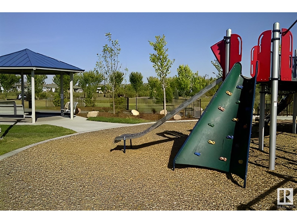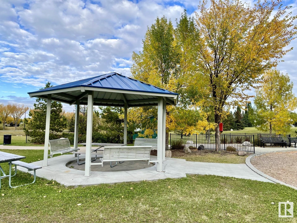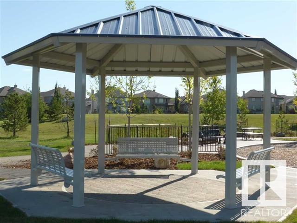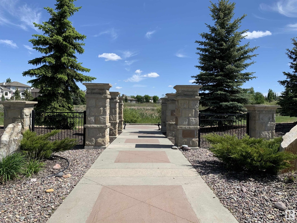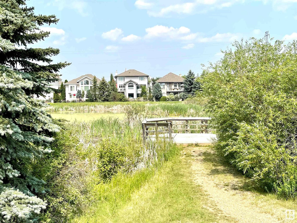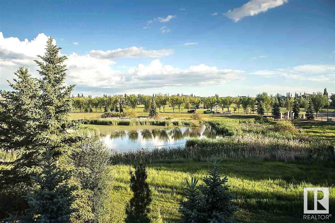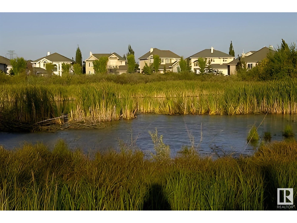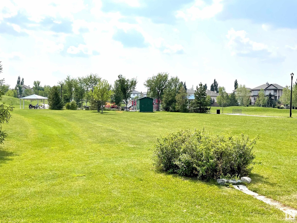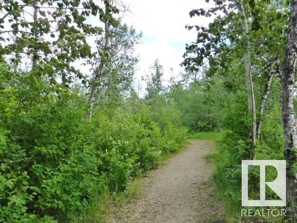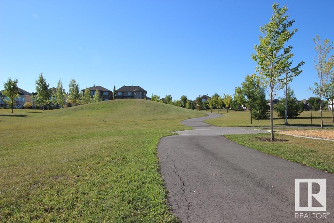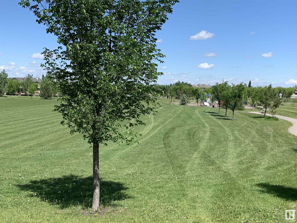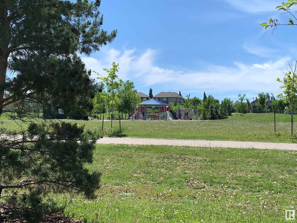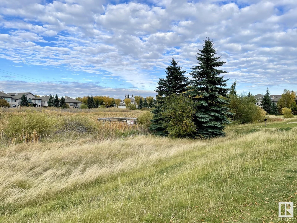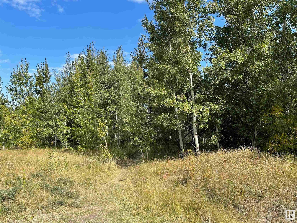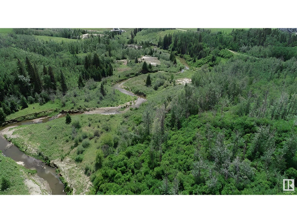3 Bedroom
3 Bathroom
1,534 ft2
Bungalow
Fireplace
Forced Air
$775,000
Incredibly well maintained Hodgson walkout bungalow backing onto greenspace. Steps to multiple ponds, parks & ravine trails. Nearly 3000sf of total living space built by Fekete Homes. 3 bedrooms +den & multiple indoor/outdoor entertaining spaces. 11' foyer welcomes you through an open layout with plenty of natural light. Great room can accommodate most furniture arrangements & overlooks greenspace as well as a maintenance free, well manicured yard. Kitchen offers maple shaker cabinets, black countertops, stainless steel appliances, raised breakfast bar, corner pantry & a full dining nook with direct access to balcony for evening summer bbqs. Convenient main floor den for home office/library or hobby room. Spacious primary bedrooms features a 5pc ensuite & walk-in dressing room. Walkout level boasts plenty of recreational space with dual seating areas, wetbar & outdoor covered patio. 2 additional bedrooms & 4pc bathroom for extended guest stays. Within catchment of 5 schools & all servicing amenities. (id:47041)
Open House
This property has open houses!
Starts at:
2:00 pm
Ends at:
4:00 pm
Property Details
|
MLS® Number
|
E4450663 |
|
Property Type
|
Single Family |
|
Neigbourhood
|
Hodgson |
|
Amenities Near By
|
Park, Golf Course, Playground, Public Transit, Schools, Shopping, Ski Hill |
|
Community Features
|
Public Swimming Pool |
|
Features
|
See Remarks, No Back Lane, Wet Bar, Closet Organizers |
|
Parking Space Total
|
4 |
|
Structure
|
Deck, Patio(s) |
Building
|
Bathroom Total
|
3 |
|
Bedrooms Total
|
3 |
|
Amenities
|
Ceiling - 10ft, Ceiling - 9ft |
|
Appliances
|
Dishwasher, Dryer, Garage Door Opener Remote(s), Garage Door Opener, Microwave Range Hood Combo, Refrigerator, Stove, Washer, Window Coverings, Wine Fridge |
|
Architectural Style
|
Bungalow |
|
Basement Development
|
Finished |
|
Basement Features
|
Walk Out |
|
Basement Type
|
Full (finished) |
|
Constructed Date
|
2003 |
|
Construction Style Attachment
|
Detached |
|
Fireplace Fuel
|
Gas |
|
Fireplace Present
|
Yes |
|
Fireplace Type
|
Unknown |
|
Half Bath Total
|
1 |
|
Heating Type
|
Forced Air |
|
Stories Total
|
1 |
|
Size Interior
|
1,534 Ft2 |
|
Type
|
House |
Parking
Land
|
Acreage
|
No |
|
Fence Type
|
Fence |
|
Land Amenities
|
Park, Golf Course, Playground, Public Transit, Schools, Shopping, Ski Hill |
|
Size Irregular
|
565.34 |
|
Size Total
|
565.34 M2 |
|
Size Total Text
|
565.34 M2 |
Rooms
| Level |
Type |
Length |
Width |
Dimensions |
|
Basement |
Family Room |
2.7 m |
7.2 m |
2.7 m x 7.2 m |
|
Basement |
Bedroom 2 |
3.46 m |
5.47 m |
3.46 m x 5.47 m |
|
Basement |
Bedroom 3 |
4.5 m |
3.41 m |
4.5 m x 3.41 m |
|
Basement |
Recreation Room |
4.94 m |
4.41 m |
4.94 m x 4.41 m |
|
Main Level |
Living Room |
4.8 m |
4.22 m |
4.8 m x 4.22 m |
|
Main Level |
Kitchen |
5.28 m |
2.85 m |
5.28 m x 2.85 m |
|
Main Level |
Den |
3.64 m |
3.57 m |
3.64 m x 3.57 m |
|
Main Level |
Primary Bedroom |
3.7 m |
4.6 m |
3.7 m x 4.6 m |
|
Main Level |
Breakfast |
2.92 m |
3.38 m |
2.92 m x 3.38 m |
https://www.realtor.ca/real-estate/28677313/975-hollingsworth-bend-bn-nw-edmonton-hodgson
