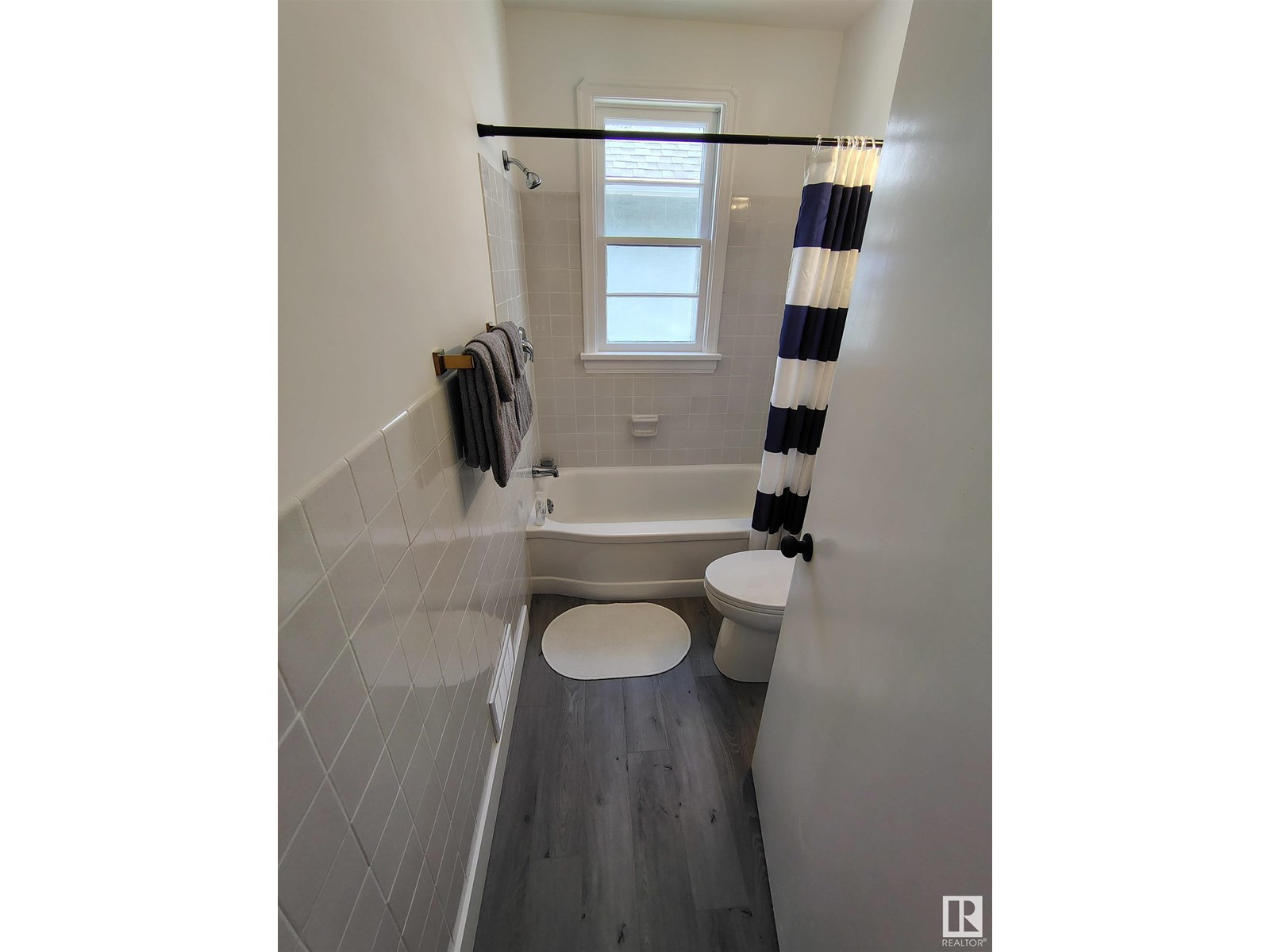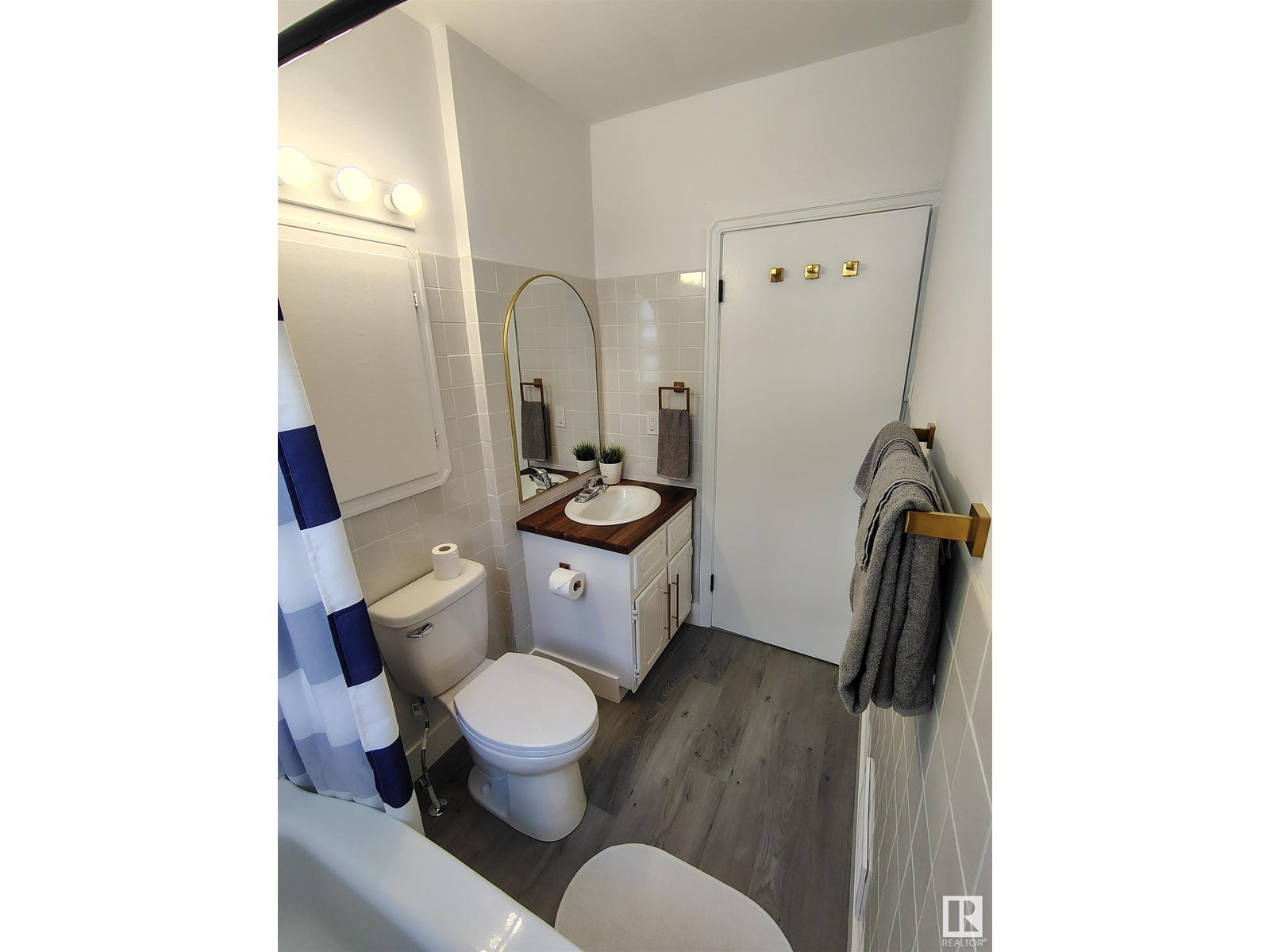3 Bedroom
2 Bathroom
1,219 ft2
Forced Air
$519,888
CHARMING CHARACTER HOME STEPS FROM MILL CREEK RAVINE!! Nestled on a sunlit, west-flanking CORNER LOT in beloved OLD STRATHCONA, this beautifully updated 1½ storey, 3-bed + DEVELOPED LOFT, 1½ bath home offers comfort, character, and an exceptional quality of life. Enjoy daily walks along scenic RAVINE TRAILS, stroll to WHYTE AVE, explore the FARMERS’ MARKET, or bike to the UNIVERSITY—this location has it all. Inside, original charm meets thoughtful upgrades: luxury vinyl plank floors, rich walnut counters, subway tile backsplash, modern lighting, baseboards, toilets, faucets, plus newer furnace (2019) and architectural shingles (2020). Over 1900 SQ FT of developed living space including a bright BASEMENT WITH 8 LARGE WINDOWS & top level BONUS LOFT. This highly desirable RS-zoned property offers flexibility and long-term value. Whether you’re dreaming of your forever home or a smart investment, view this rare gem now to avoid disappointment! *All information believed to be accurate but not warranted. (id:47041)
Property Details
|
MLS® Number
|
E4444901 |
|
Property Type
|
Single Family |
|
Neigbourhood
|
Strathcona |
|
Amenities Near By
|
Shopping |
|
Features
|
Corner Site, See Remarks, Flat Site, Lane |
Building
|
Bathroom Total
|
2 |
|
Bedrooms Total
|
3 |
|
Appliances
|
Dishwasher, Dryer, Hood Fan, Refrigerator, Gas Stove(s), Washer |
|
Basement Development
|
Partially Finished |
|
Basement Type
|
Full (partially Finished) |
|
Constructed Date
|
1946 |
|
Construction Style Attachment
|
Detached |
|
Fire Protection
|
Smoke Detectors |
|
Half Bath Total
|
1 |
|
Heating Type
|
Forced Air |
|
Stories Total
|
2 |
|
Size Interior
|
1,219 Ft2 |
|
Type
|
House |
Parking
Land
|
Acreage
|
No |
|
Fence Type
|
Fence |
|
Land Amenities
|
Shopping |
|
Size Irregular
|
403.72 |
|
Size Total
|
403.72 M2 |
|
Size Total Text
|
403.72 M2 |
Rooms
| Level |
Type |
Length |
Width |
Dimensions |
|
Basement |
Bedroom 3 |
|
|
Measurements not available |
|
Main Level |
Living Room |
|
|
Measurements not available |
|
Main Level |
Dining Room |
|
|
Measurements not available |
|
Main Level |
Kitchen |
|
|
Measurements not available |
|
Main Level |
Family Room |
|
|
Measurements not available |
|
Main Level |
Primary Bedroom |
|
|
Measurements not available |
|
Main Level |
Bedroom 2 |
|
|
Measurements not available |
|
Upper Level |
Loft |
|
|
Measurements not available |
https://www.realtor.ca/real-estate/28534459/9758-88-av-nw-edmonton-strathcona












































































