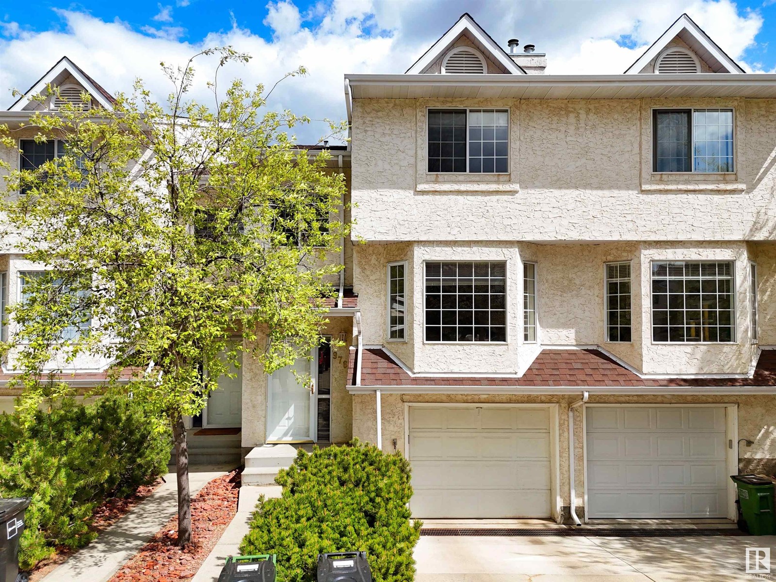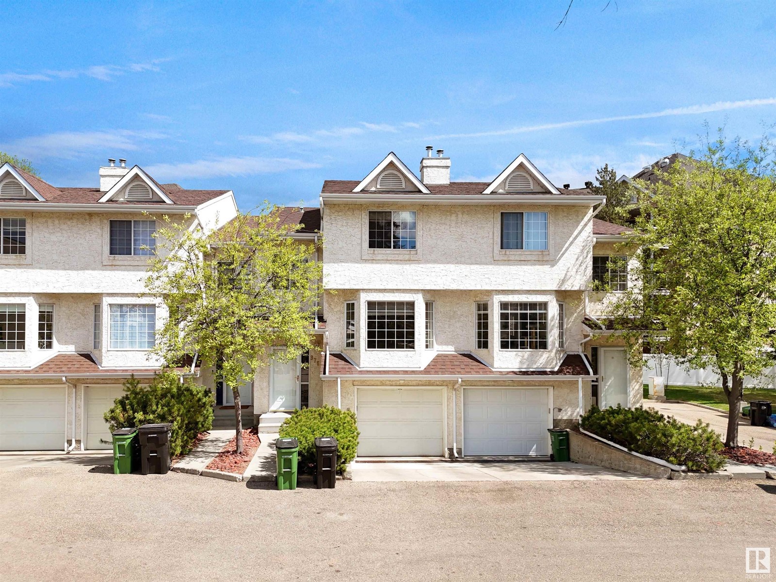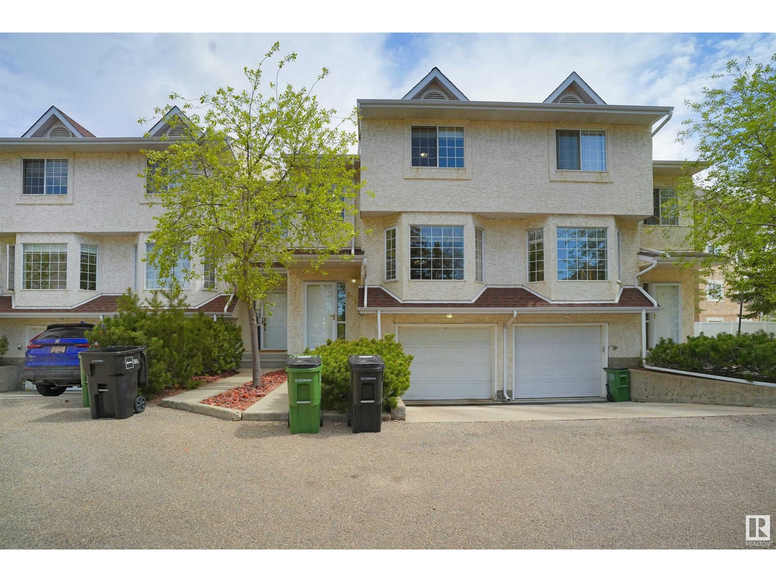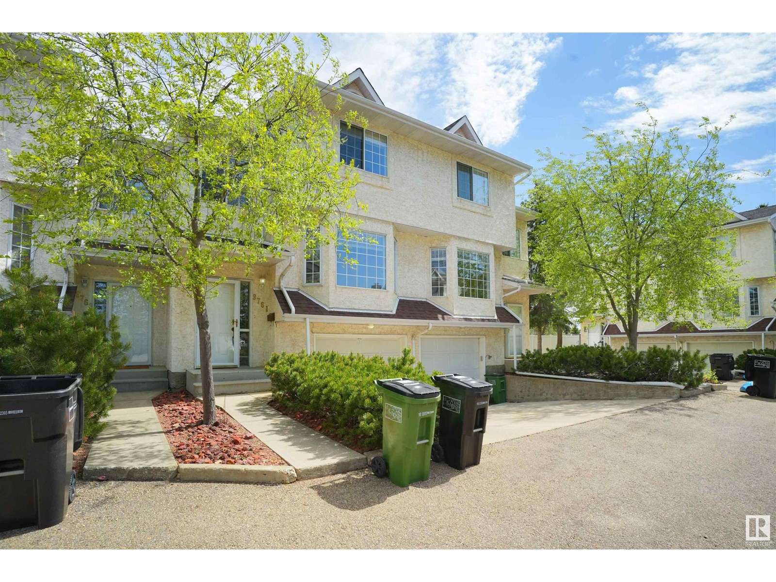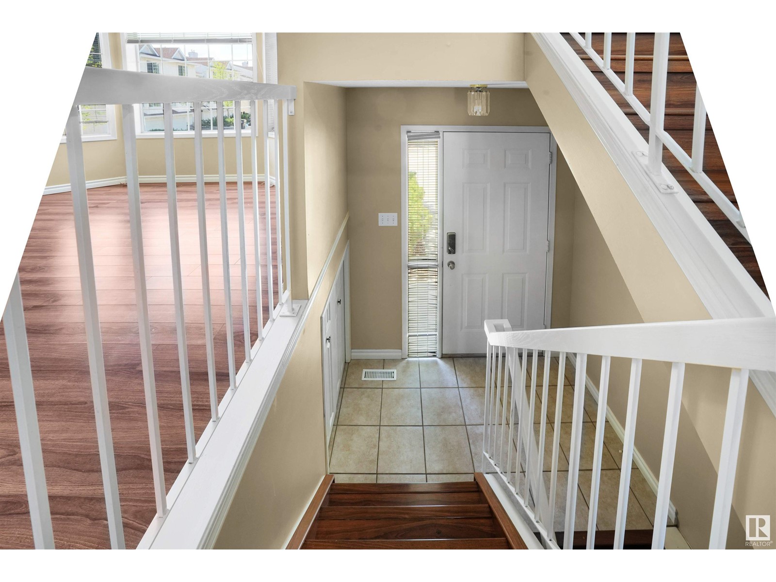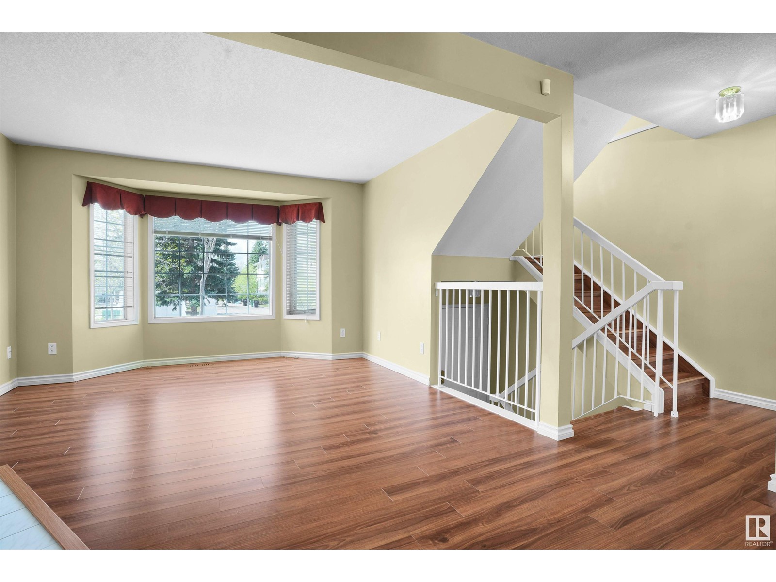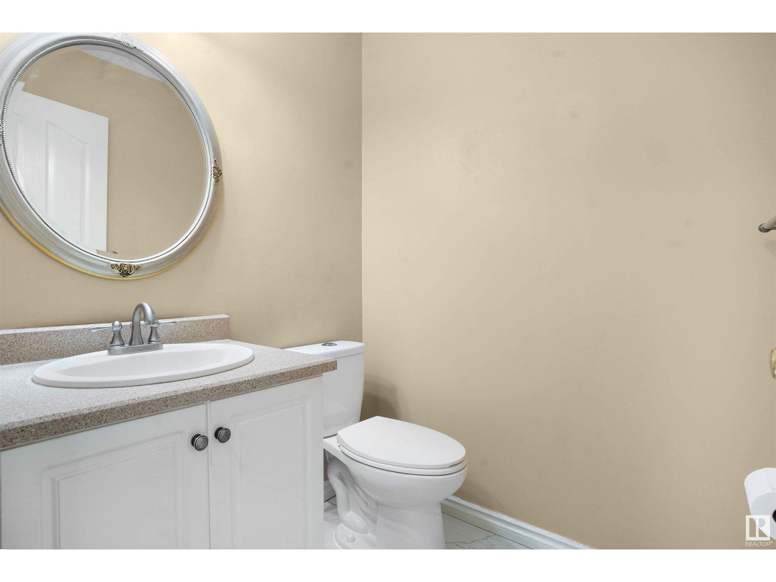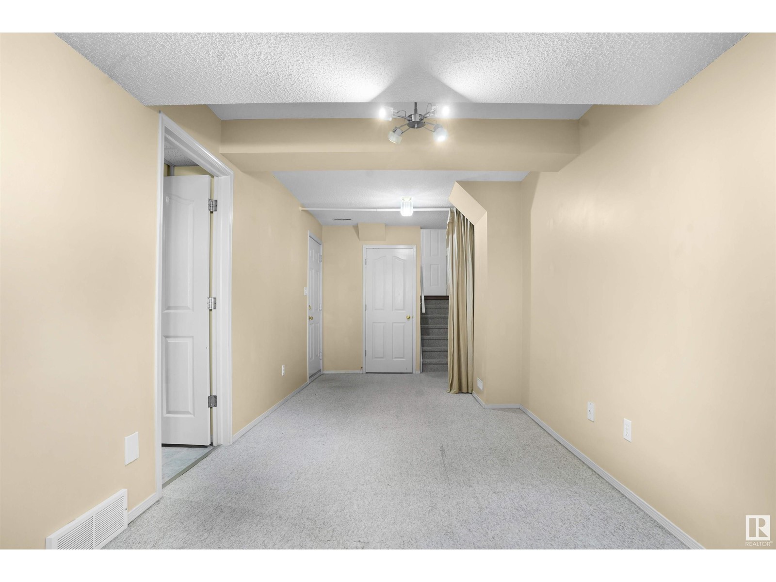9761 176 St Nw Edmonton, Alberta T5T 6B3
$299,500Maintenance, Exterior Maintenance, Insurance, Property Management, Other, See Remarks
$430.97 Monthly
Maintenance, Exterior Maintenance, Insurance, Property Management, Other, See Remarks
$430.97 MonthlyWelcome to this beautifully maintained 2-bedroom, 2.5 bath townhome in La Quinta Village offering 1295 sq ft of comfortable living space. The main floor features a bright, open-concept layout with a spacious living room, a kitchen and a dining area perfect for family gatherings. Upstairs, you'll find 2 generously sized bedrooms, including a primary suite with ample closet space and 04 pc Ensuite along with another 04pc full bath. The finished basement provides additional living space, ideal for a rec/family room or home office. An attached garage adds convenience, while the private backyard offers a serene outdoor retreat. Located in a quiet, family-friendly neighborhood, this home is just minutes away from Terra Losa Park, Summerlea Park, and the world-renowned West Edmonton Mall, providing endless shopping, dining and entertainment options. With easy access to public transit and major roadways, commuting is a breeze. Don't miss this opportunity to own a charming home in a prime location! (id:47041)
Property Details
| MLS® Number | E4435830 |
| Property Type | Single Family |
| Neigbourhood | Terra Losa |
| Amenities Near By | Playground, Public Transit, Schools, Shopping |
| Features | See Remarks |
| Structure | Deck |
Building
| Bathroom Total | 3 |
| Bedrooms Total | 2 |
| Appliances | Dishwasher, Dryer, Hood Fan, Microwave, Refrigerator, Stove, Central Vacuum, Washer, Window Coverings |
| Basement Development | Finished |
| Basement Type | Full (finished) |
| Constructed Date | 1993 |
| Construction Style Attachment | Attached |
| Fireplace Fuel | Gas |
| Fireplace Present | Yes |
| Fireplace Type | Unknown |
| Half Bath Total | 1 |
| Heating Type | Forced Air |
| Stories Total | 2 |
| Size Interior | 1,296 Ft2 |
| Type | Row / Townhouse |
Parking
| Attached Garage |
Land
| Acreage | No |
| Land Amenities | Playground, Public Transit, Schools, Shopping |
| Size Irregular | 244.83 |
| Size Total | 244.83 M2 |
| Size Total Text | 244.83 M2 |
Rooms
| Level | Type | Length | Width | Dimensions |
|---|---|---|---|---|
| Basement | Laundry Room | 3.2m x 3.9m | ||
| Basement | Recreation Room | 2.6m x 6.8m | ||
| Main Level | Living Room | 4.2m x 6.5m | ||
| Main Level | Dining Room | 2.9m x 3.8m | ||
| Main Level | Kitchen | 2.9m x 2.6m | ||
| Upper Level | Primary Bedroom | 5.1m x 4.4m | ||
| Upper Level | Bedroom 2 | 3.8m x 4.8m |
https://www.realtor.ca/real-estate/28294313/9761-176-st-nw-edmonton-terra-losa
