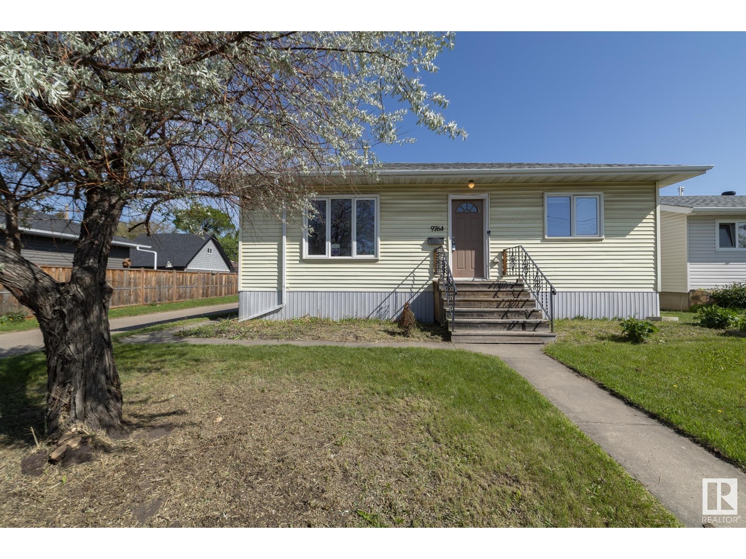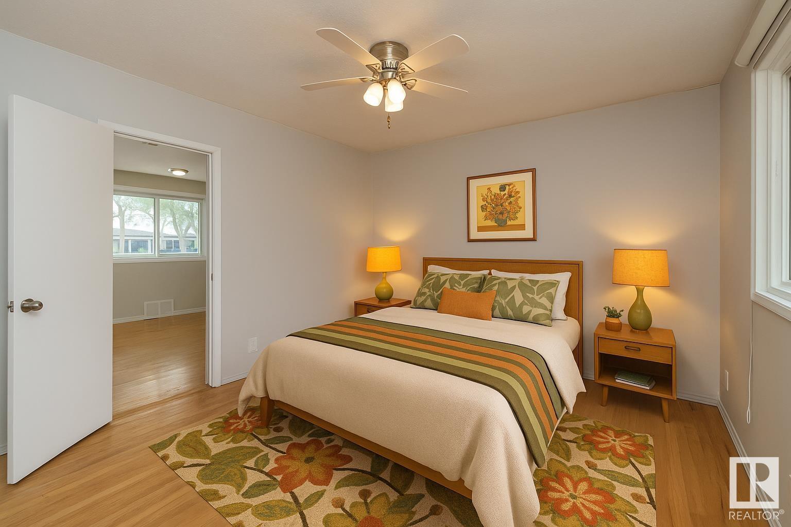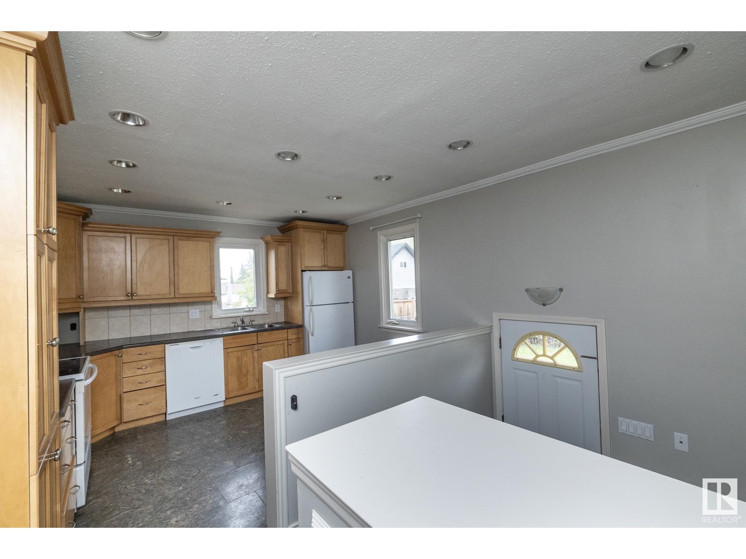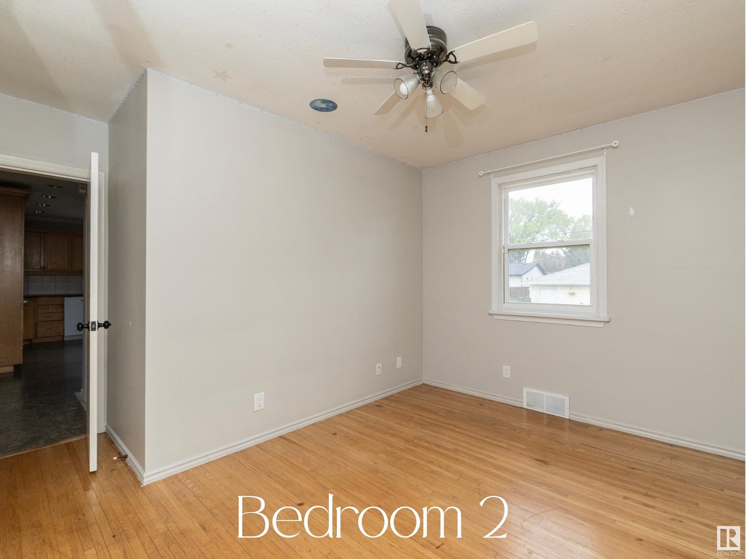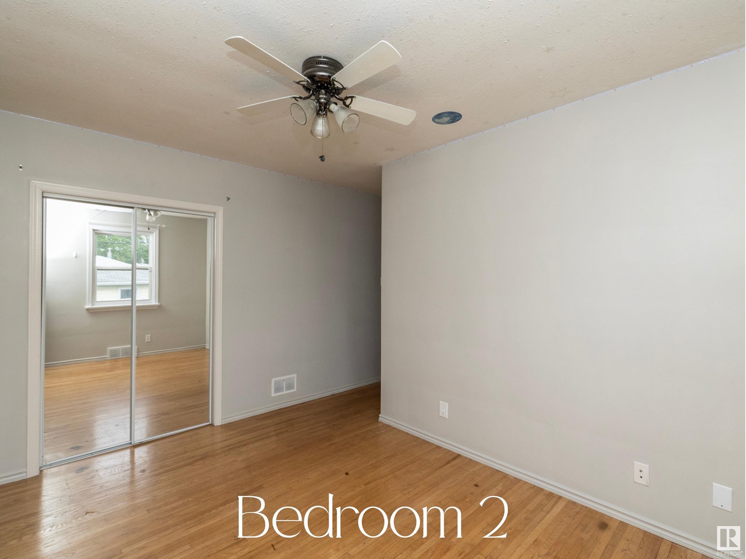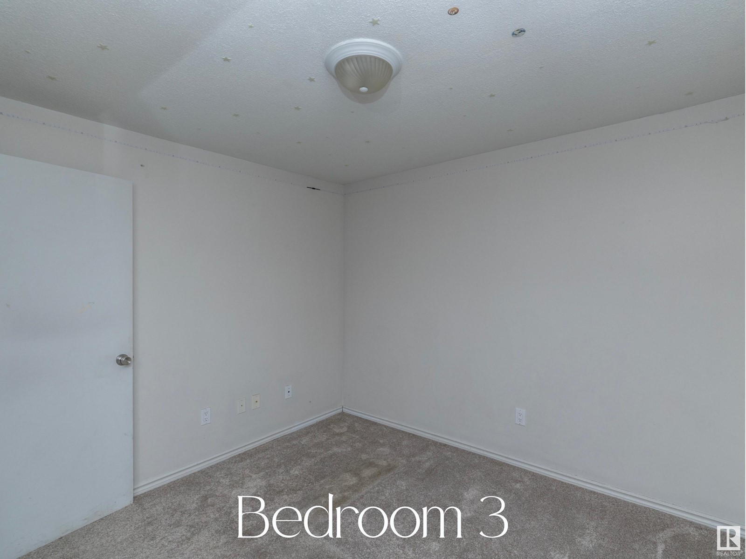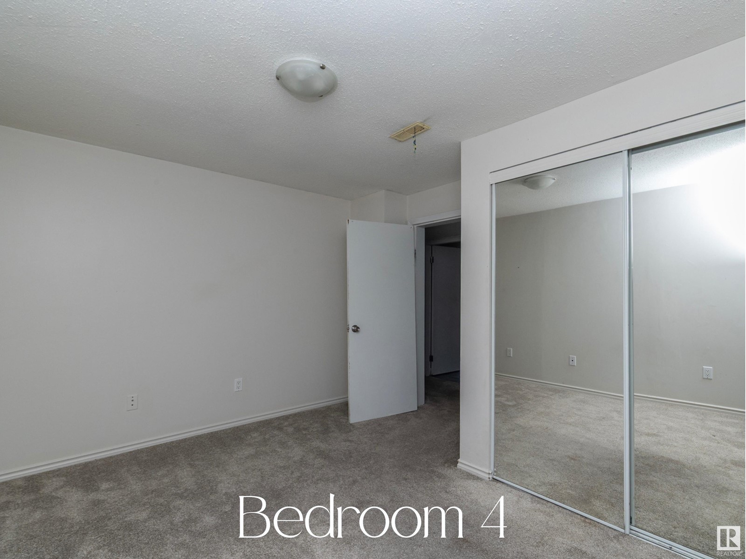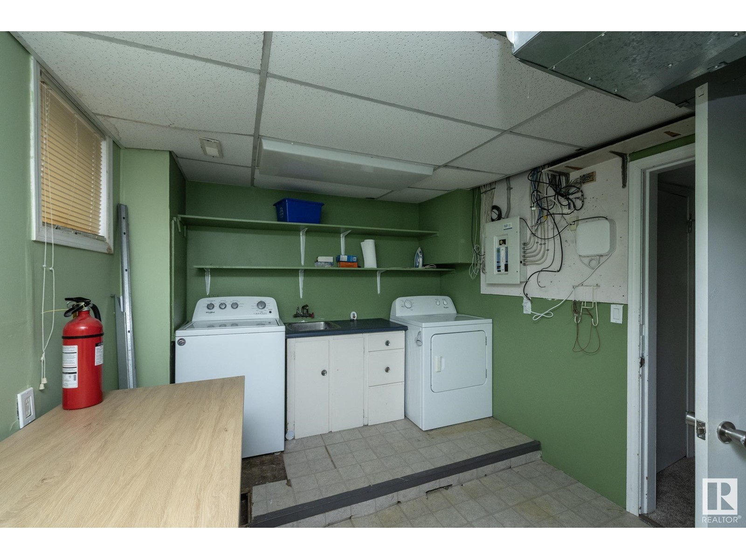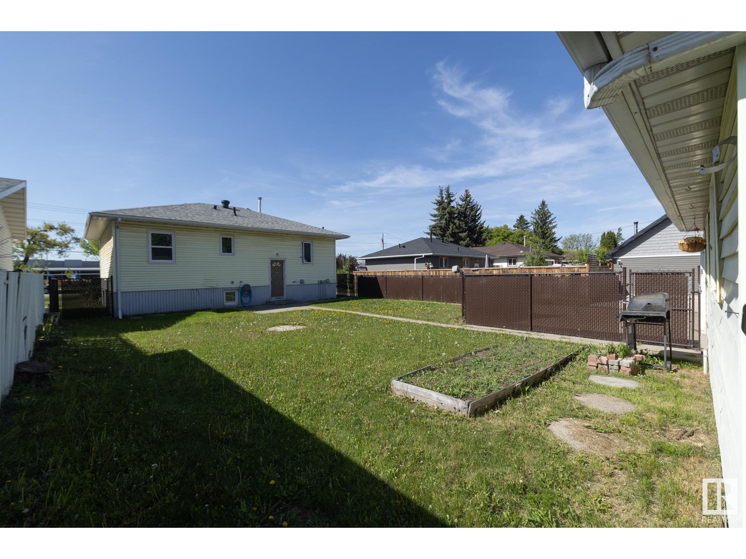4 Bedroom
2 Bathroom
891 ft2
Bungalow
Forced Air
$435,000
Step into mid-century charm with this spacious bungalow located on a mature, tree-lined street. Inside, the main floor greets you with hardwood floors and large south facing windows that fill the home with natural light. The retro-inspired living room offers generous space to entertain or unwind, while the functional eat in kitchen provides ample cabinetry and workspace—perfect for real-life cooking, not just Pinterest browsing. This home offers 2 main floor bedrooms. Downstairs, the basement has a spacious recreation room, 3 piece bath, 2 additional bedrooms and separate laundry/mechanical room. Additional features include a fully fenced yard and single detached garage. Close to schools, parks, and commuter routes. Solid foundation for renovators, retro lovers, or savvy investors. Shingles 2016, Windows, 2015, HWT 2011, Furnace 2001, Sewer line 2020, 100 amp service.*virtually staged* (id:47041)
Property Details
|
MLS® Number
|
E4438814 |
|
Property Type
|
Single Family |
|
Neigbourhood
|
Hazeldean |
|
Amenities Near By
|
Public Transit, Schools, Shopping |
|
Features
|
Paved Lane, No Animal Home, No Smoking Home |
|
Parking Space Total
|
4 |
Building
|
Bathroom Total
|
2 |
|
Bedrooms Total
|
4 |
|
Appliances
|
Dishwasher, Dryer, Fan, Garage Door Opener Remote(s), Garage Door Opener, Hood Fan, Microwave, Refrigerator, Stove, Washer, Window Coverings |
|
Architectural Style
|
Bungalow |
|
Basement Development
|
Finished |
|
Basement Type
|
Full (finished) |
|
Constructed Date
|
1953 |
|
Construction Style Attachment
|
Detached |
|
Heating Type
|
Forced Air |
|
Stories Total
|
1 |
|
Size Interior
|
891 Ft2 |
|
Type
|
House |
Parking
Land
|
Acreage
|
No |
|
Fence Type
|
Fence |
|
Land Amenities
|
Public Transit, Schools, Shopping |
|
Size Irregular
|
506.22 |
|
Size Total
|
506.22 M2 |
|
Size Total Text
|
506.22 M2 |
Rooms
| Level |
Type |
Length |
Width |
Dimensions |
|
Basement |
Bedroom 3 |
3.28 m |
3.68 m |
3.28 m x 3.68 m |
|
Basement |
Bedroom 4 |
3.19 m |
3.01 m |
3.19 m x 3.01 m |
|
Basement |
Recreation Room |
3.26 m |
5.93 m |
3.26 m x 5.93 m |
|
Main Level |
Living Room |
3.79 m |
5.04 m |
3.79 m x 5.04 m |
|
Main Level |
Kitchen |
3.79 m |
3.1 m |
3.79 m x 3.1 m |
|
Main Level |
Primary Bedroom |
3.12 m |
3.8 m |
3.12 m x 3.8 m |
|
Main Level |
Bedroom 2 |
3.72 m |
3.82 m |
3.72 m x 3.82 m |
https://www.realtor.ca/real-estate/28376734/9764-63-av-nw-edmonton-hazeldean
