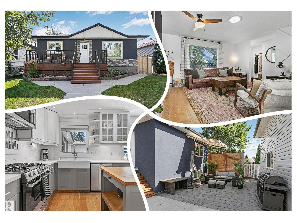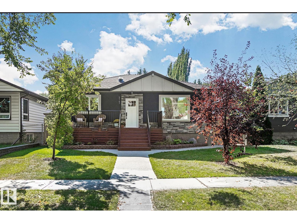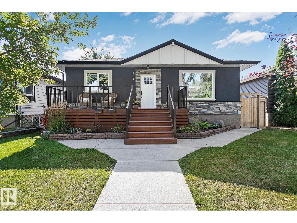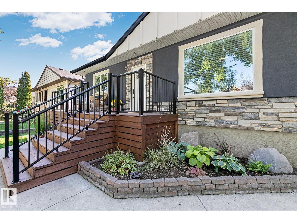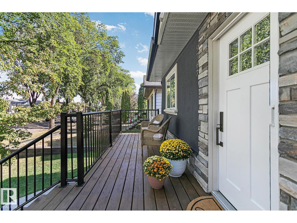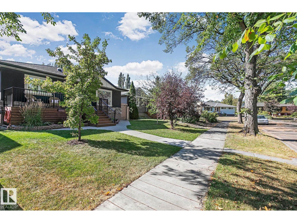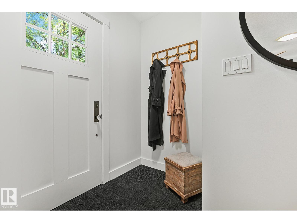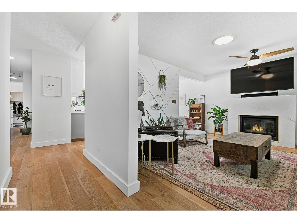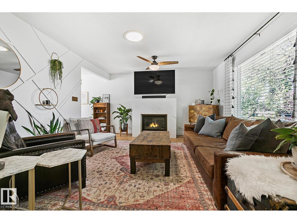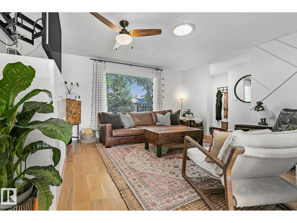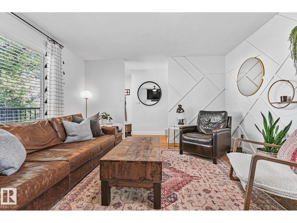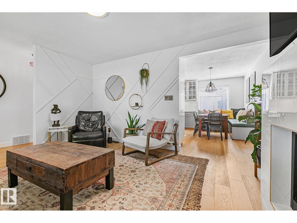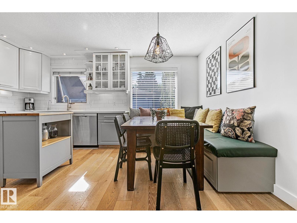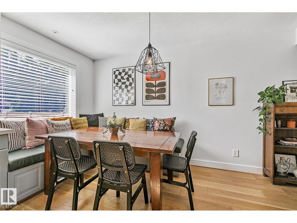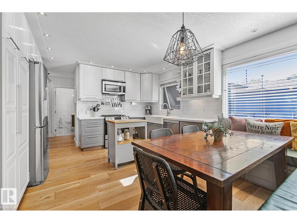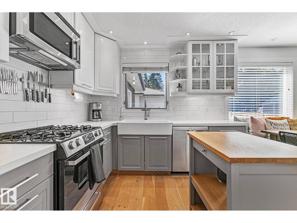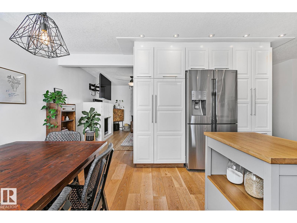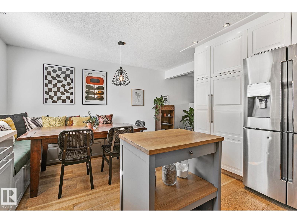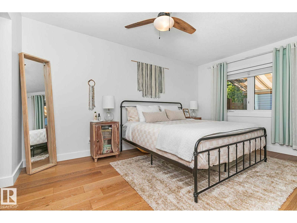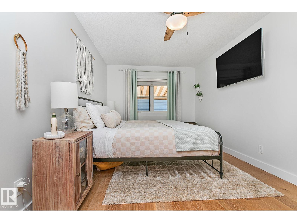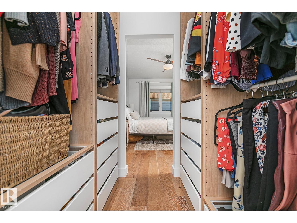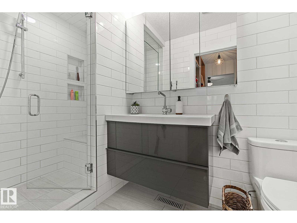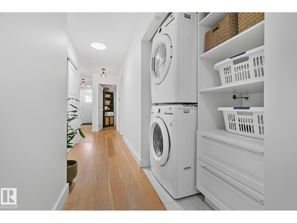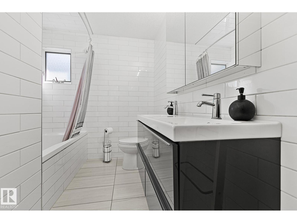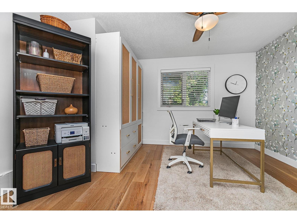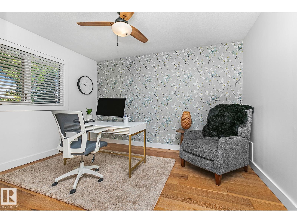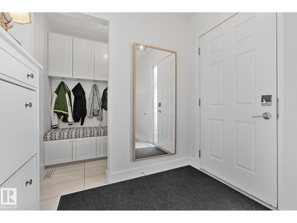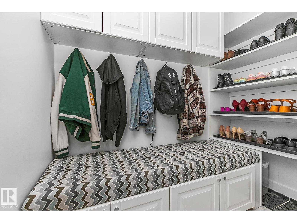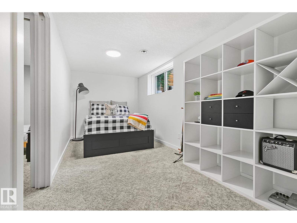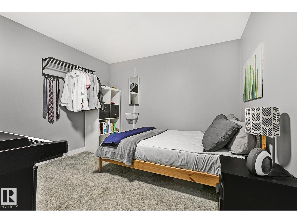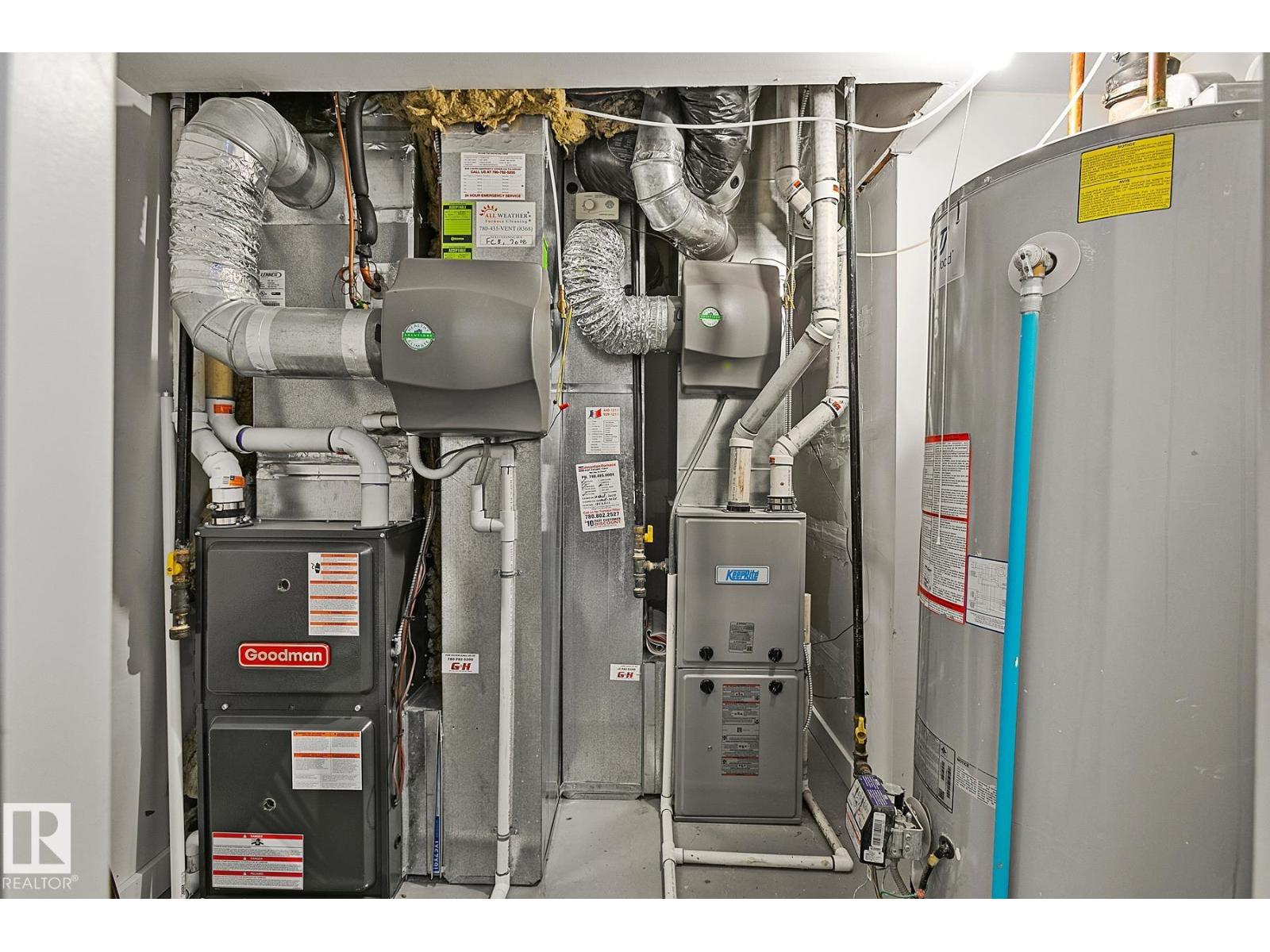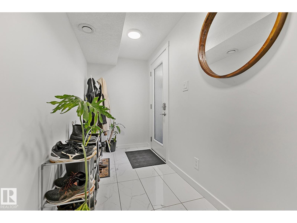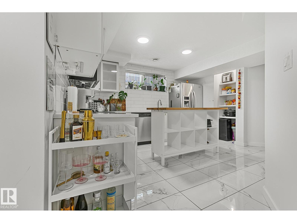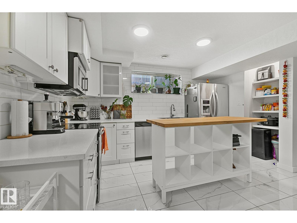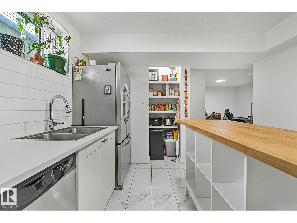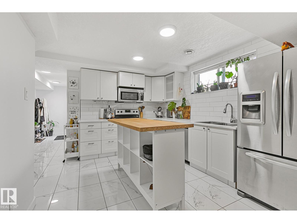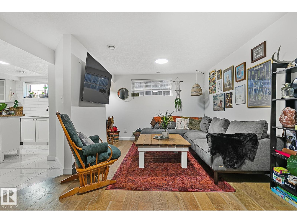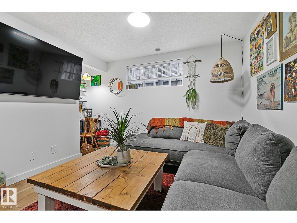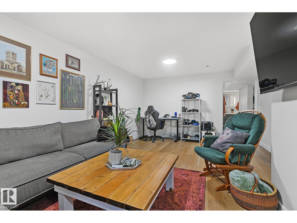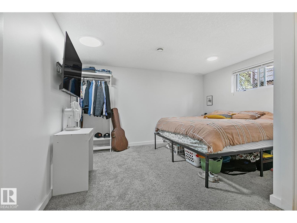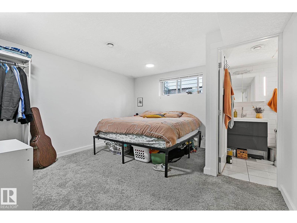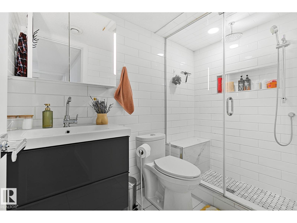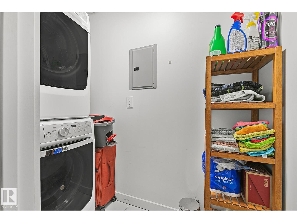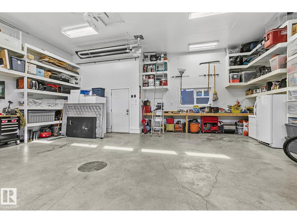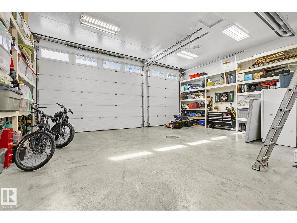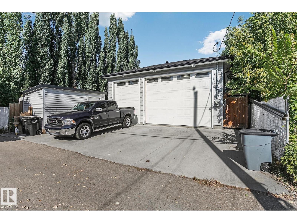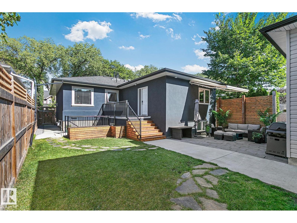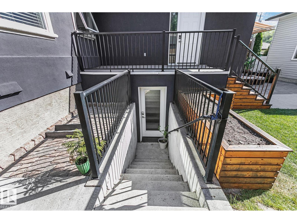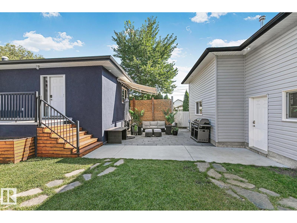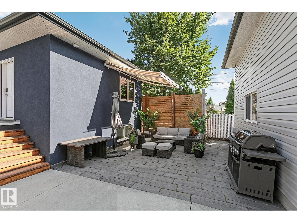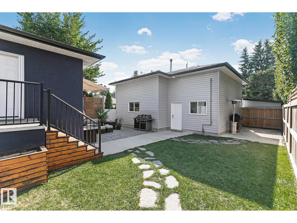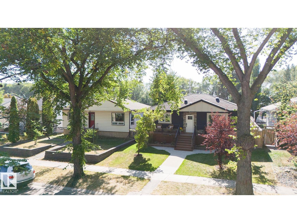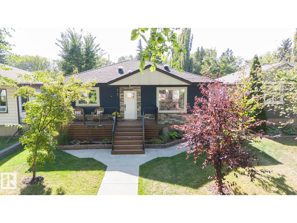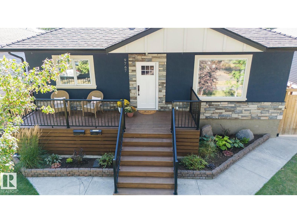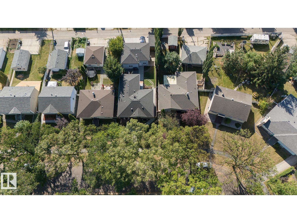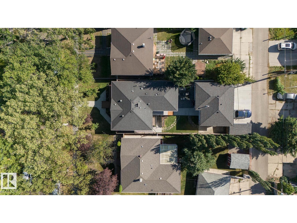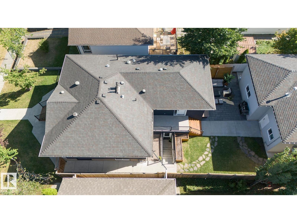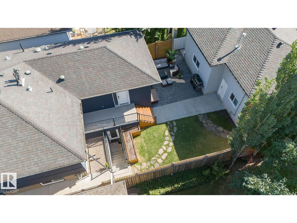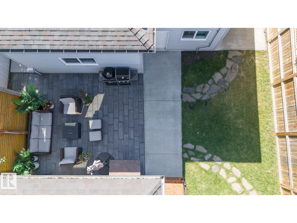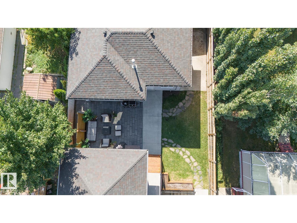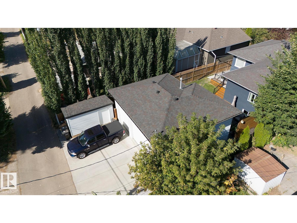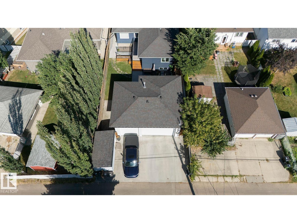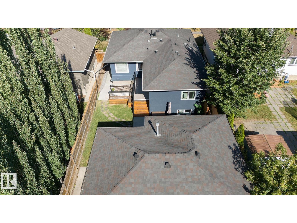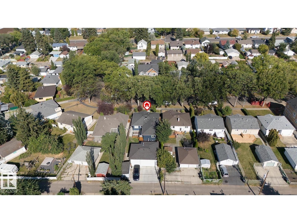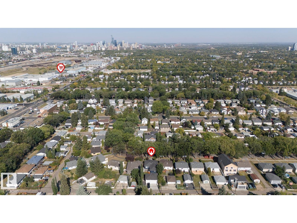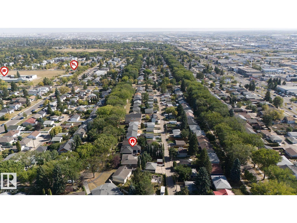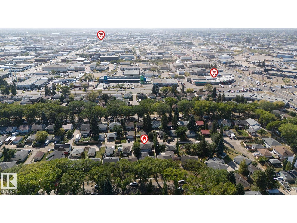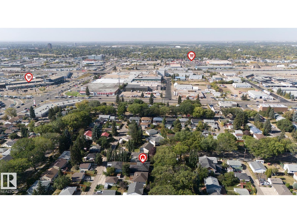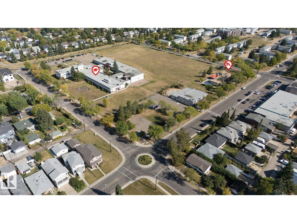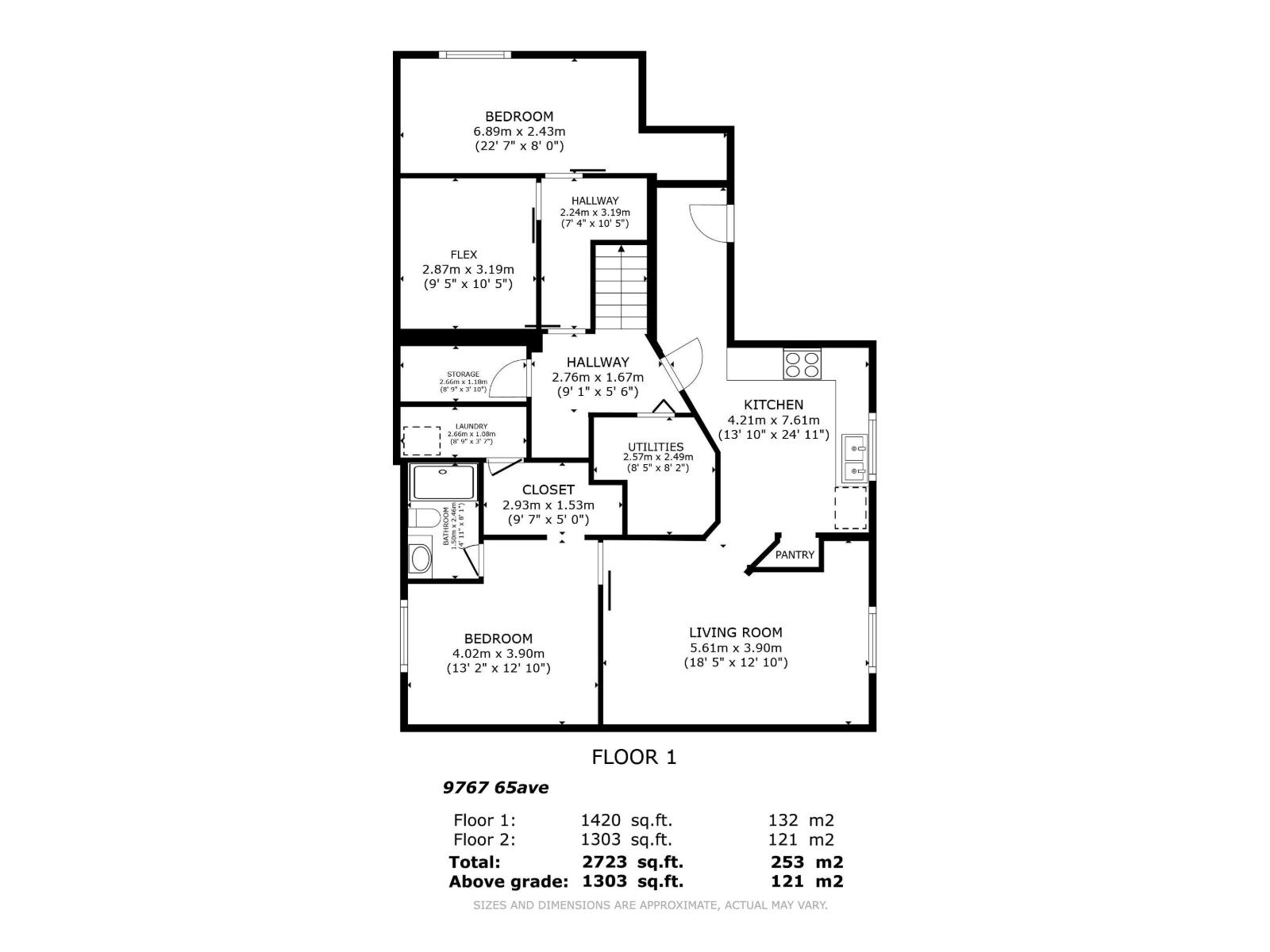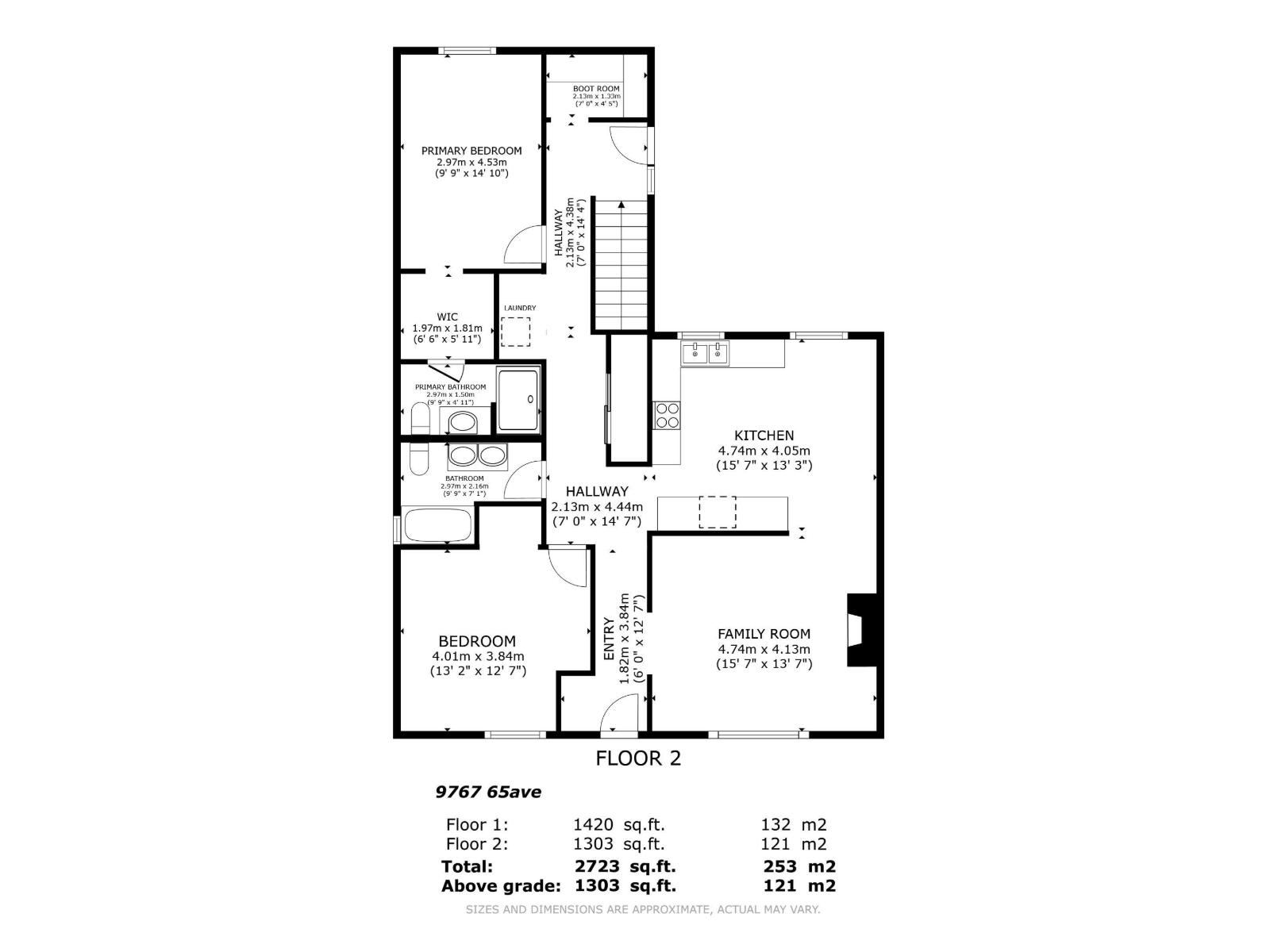4 Bedroom
3 Bathroom
1,302 ft2
Bungalow
Fireplace
Forced Air
$749,900
LEGALLY SUITED Bungalow! TRIPLE GARAGE 10+! Craftsman RENO taken to the studs! Curb appeal is STUNNING, enjoy morning coffee on your LARGE DECK overlooking a TREE LINED street. Inside is IMPRESSIVE, lux wide plank HARDWOOD adorns the main floor. SOLAR tubes up/down adds NATURAL LIGHT in ABUNDANCE. 2 HUGE bedrooms, 2 SPA LIKE BATHS. Cook in the CUSTOM CHEF'S kitchen w/ CONTRASTING cabinets, QUARTZ counters, w/ UPGRADED stainless appliances, GAS STOVE w/ electric rough in & an EAT IN NOOK open to the living room. Main floor LAUNDRY & an ELABORATE mud room complete the floor. A SEPARATE ENTRANCE leads to the BASEMENT SUITE which is finished to the same high standard as the main floor. Outside the suite are a bedroom & a DEN for the upper floor to use. The PRIVATE, FENCED YARD is landscaped w/ a gorgeous PATIO for outdoor fun. Your NEWER GARAGE awaits w/ 13 ft doors, HEAT, DRAIN, shelving & more, best shop in the Community! SUPERB QUALITY throughout, plus chilly A/C for Summer, see it you'll LOVE this place! (id:47041)
Property Details
|
MLS® Number
|
E4458916 |
|
Property Type
|
Single Family |
|
Neigbourhood
|
Hazeldean |
|
Amenities Near By
|
Schools, Shopping |
|
Features
|
Flat Site, Lane, Closet Organizers, Level |
|
Parking Space Total
|
6 |
|
Structure
|
Deck, Porch, Patio(s) |
Building
|
Bathroom Total
|
3 |
|
Bedrooms Total
|
4 |
|
Amenities
|
Vinyl Windows |
|
Appliances
|
Garage Door Opener Remote(s), Garage Door Opener, Storage Shed, Stove, Gas Stove(s), Window Coverings, Dryer, Refrigerator, Two Washers, Dishwasher |
|
Architectural Style
|
Bungalow |
|
Basement Development
|
Finished |
|
Basement Features
|
Suite |
|
Basement Type
|
Full (finished) |
|
Constructed Date
|
1955 |
|
Construction Status
|
Insulation Upgraded |
|
Construction Style Attachment
|
Detached |
|
Fire Protection
|
Smoke Detectors |
|
Fireplace Fuel
|
Gas |
|
Fireplace Present
|
Yes |
|
Fireplace Type
|
Unknown |
|
Heating Type
|
Forced Air |
|
Stories Total
|
1 |
|
Size Interior
|
1,302 Ft2 |
|
Type
|
House |
Parking
Land
|
Acreage
|
No |
|
Fence Type
|
Fence |
|
Land Amenities
|
Schools, Shopping |
|
Size Irregular
|
575.57 |
|
Size Total
|
575.57 M2 |
|
Size Total Text
|
575.57 M2 |
Rooms
| Level |
Type |
Length |
Width |
Dimensions |
|
Basement |
Den |
2.87 m |
3.19 m |
2.87 m x 3.19 m |
|
Basement |
Bedroom 3 |
4.02 m |
3.9 m |
4.02 m x 3.9 m |
|
Basement |
Bedroom 4 |
6.89 m |
2.43 m |
6.89 m x 2.43 m |
|
Basement |
Second Kitchen |
4.21 m |
7.61 m |
4.21 m x 7.61 m |
|
Basement |
Laundry Room |
2.66 m |
1.08 m |
2.66 m x 1.08 m |
|
Basement |
Storage |
2.66 m |
1.18 m |
2.66 m x 1.18 m |
|
Main Level |
Living Room |
4.74 m |
4.13 m |
4.74 m x 4.13 m |
|
Main Level |
Kitchen |
4.74 m |
4.05 m |
4.74 m x 4.05 m |
|
Main Level |
Primary Bedroom |
2.97 m |
4.53 m |
2.97 m x 4.53 m |
|
Main Level |
Bedroom 2 |
4.01 m |
3.84 m |
4.01 m x 3.84 m |
|
Main Level |
Mud Room |
2.13 m |
1.33 m |
2.13 m x 1.33 m |
https://www.realtor.ca/real-estate/28896068/9767-65-av-nw-edmonton-hazeldean
