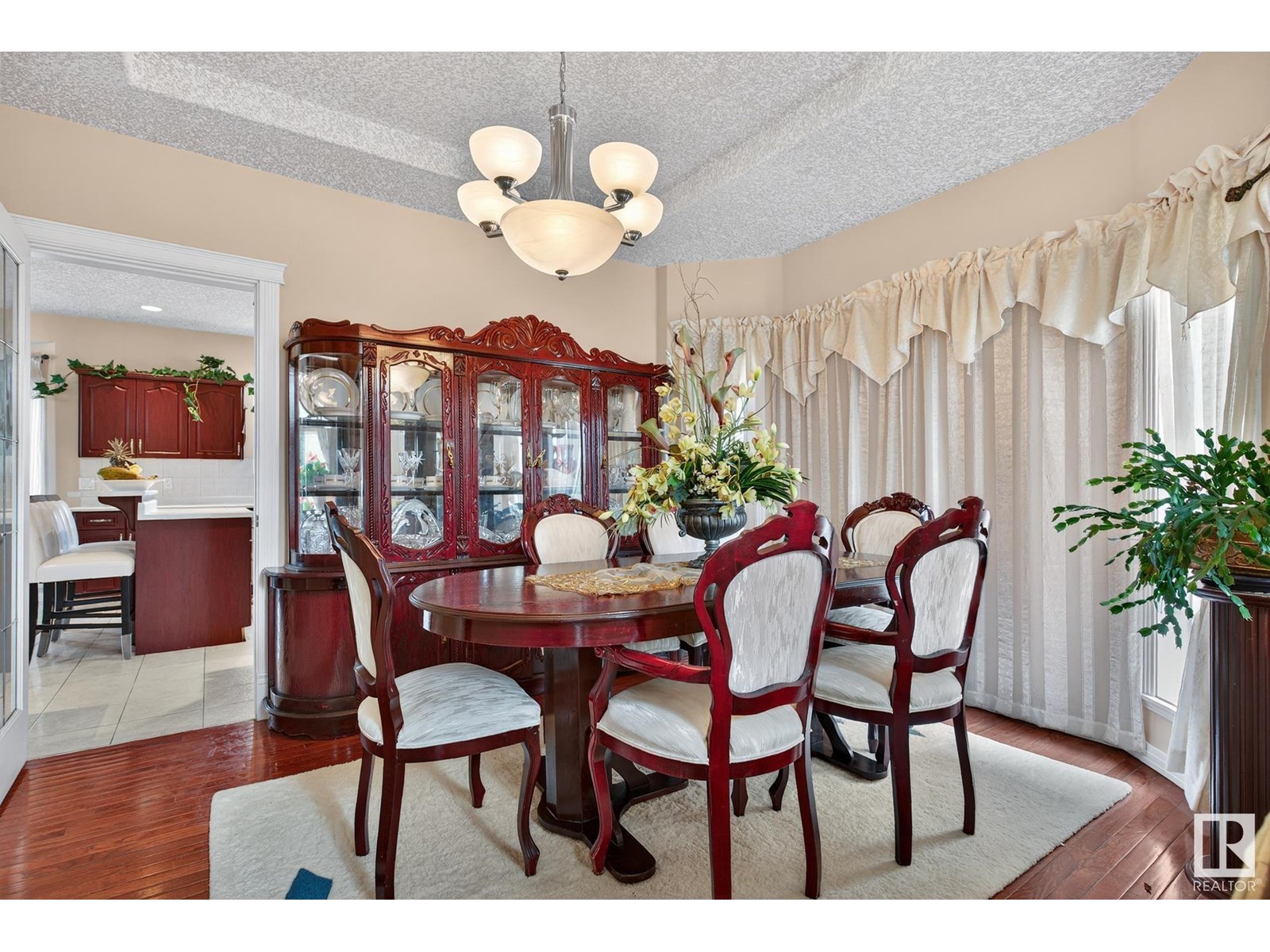979 Hollingsworth Bend Nw Edmonton, Alberta T6R 3G7
$700,000
Nestled in one of Edmonton’s most sought-after neighbourhoods, this stunning nearly 2,750 sqft ORIGINAL OWNERS, custom built home offers the perfect blend of nature, convenience, and lifestyle. Enjoy direct access to the scenic Whitemud Creek trail system with a walkout basement that brings the outdoors to your doorstep. Located in close proximity to some of the city's top-rated schools and just minutes from THREE premier golf courses, this home is ideal for families and outdoor enthusiasts alike. A rare opportunity to own in a PRIME location with unmatched access to amenities and green space. Inside, you'll find thoughtfully designed living spaces with large windows that fill the home with natural light. The spacious layout is perfect for entertaining, while still offering cozy areas for quiet moments. With quality finishes and attention to detail throughout, this home combines elegance and comfort in a truly exceptional setting. (id:47041)
Open House
This property has open houses!
12:00 pm
Ends at:2:00 pm
12:00 pm
Ends at:2:00 pm
Property Details
| MLS® Number | E4442308 |
| Property Type | Single Family |
| Neigbourhood | Hodgson |
| Amenities Near By | Park, Golf Course, Playground, Public Transit |
| Features | See Remarks, No Back Lane, Park/reserve, Exterior Walls- 2x6", No Animal Home, No Smoking Home, Built-in Wall Unit, Recreational |
| Structure | Deck, Patio(s) |
Building
| Bathroom Total | 3 |
| Bedrooms Total | 4 |
| Amenities | Vinyl Windows |
| Appliances | Dryer, Garage Door Opener Remote(s), Garage Door Opener, Hood Fan, Refrigerator, Gas Stove(s), Washer, Window Coverings |
| Basement Development | Unfinished |
| Basement Features | Walk Out |
| Basement Type | Full (unfinished) |
| Constructed Date | 2004 |
| Construction Style Attachment | Detached |
| Fire Protection | Smoke Detectors |
| Fireplace Fuel | Gas |
| Fireplace Present | Yes |
| Fireplace Type | Unknown |
| Heating Type | Forced Air |
| Stories Total | 2 |
| Size Interior | 2,754 Ft2 |
| Type | House |
Parking
| Attached Garage |
Land
| Acreage | No |
| Fence Type | Fence |
| Land Amenities | Park, Golf Course, Playground, Public Transit |
| Size Irregular | 538.03 |
| Size Total | 538.03 M2 |
| Size Total Text | 538.03 M2 |
Rooms
| Level | Type | Length | Width | Dimensions |
|---|---|---|---|---|
| Main Level | Living Room | 11' x 13'4" | ||
| Main Level | Dining Room | 12'5" x 10'9" | ||
| Main Level | Kitchen | 10'10" x 14' | ||
| Main Level | Family Room | 13' x 14'3" | ||
| Main Level | Bedroom 4 | 12'11" x 9'5" | ||
| Main Level | Laundry Room | 8'3" x 5'6" | ||
| Main Level | Breakfast | 10'1 x 16'6 | ||
| Main Level | Atrium | 7'5" x 9'1" | ||
| Upper Level | Primary Bedroom | 18'1" x 16'1 | ||
| Upper Level | Bedroom 2 | 12'9" x 12'11 | ||
| Upper Level | Bedroom 3 | 11'10" x 14' | ||
| Upper Level | Bonus Room | 10'10" x 13'5 |
https://www.realtor.ca/real-estate/28466290/979-hollingsworth-bend-nw-edmonton-hodgson






























































