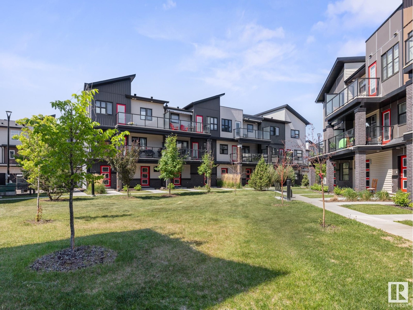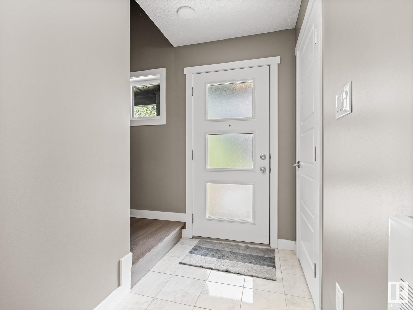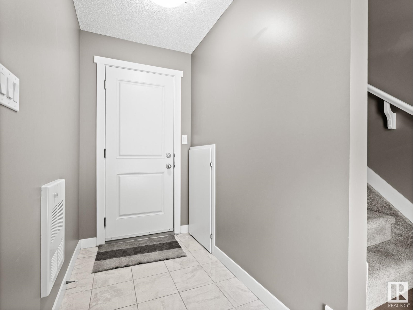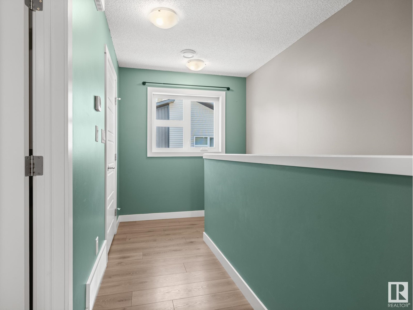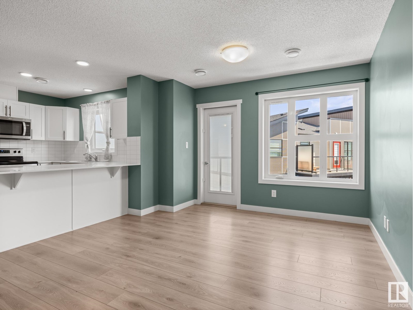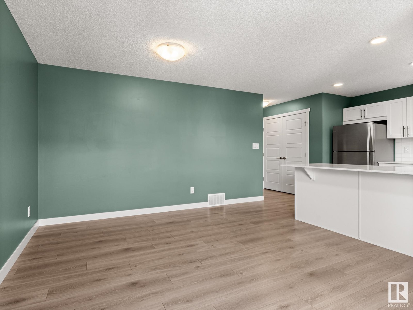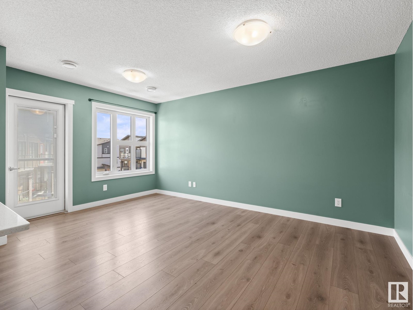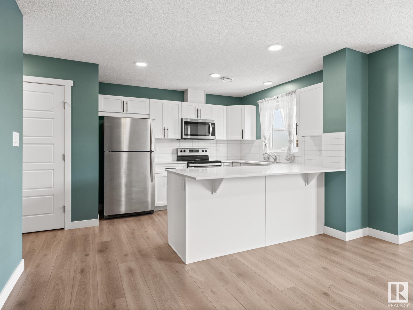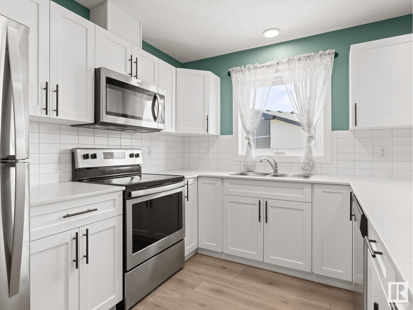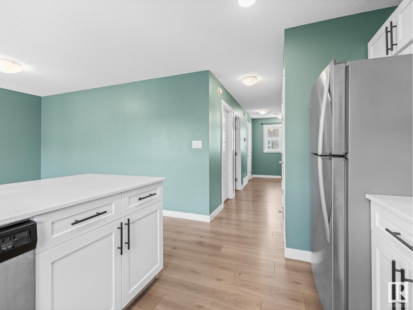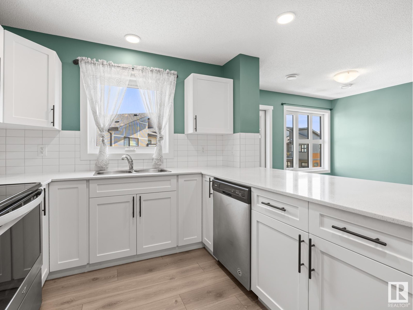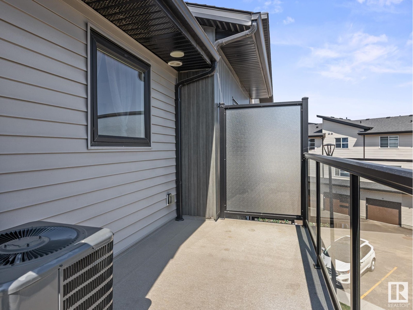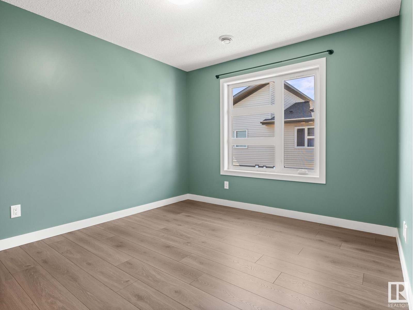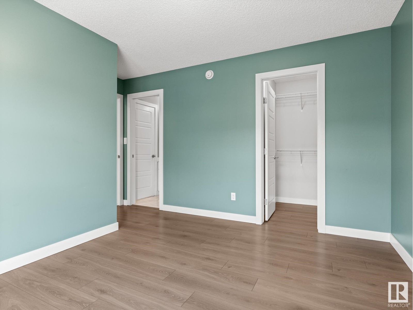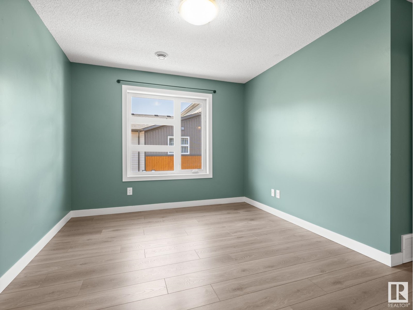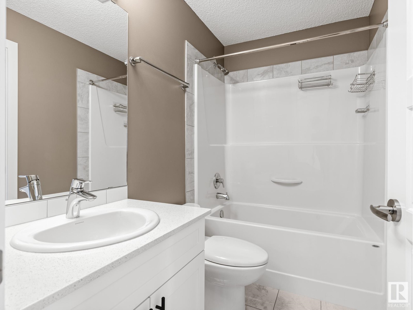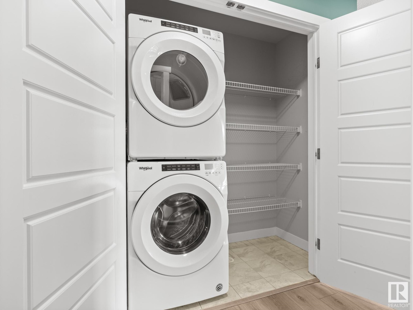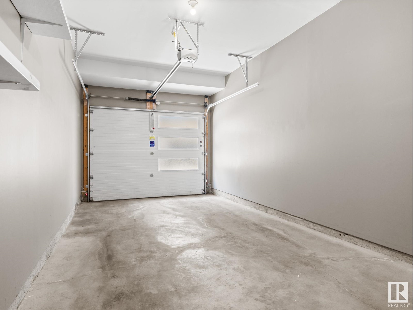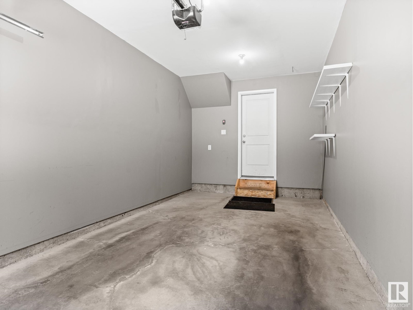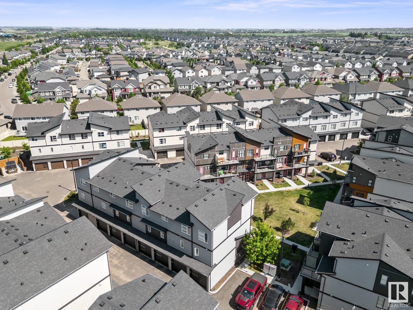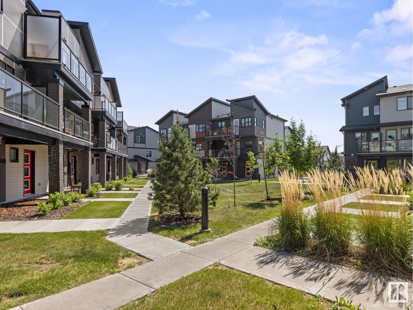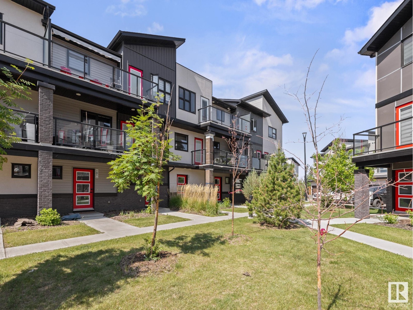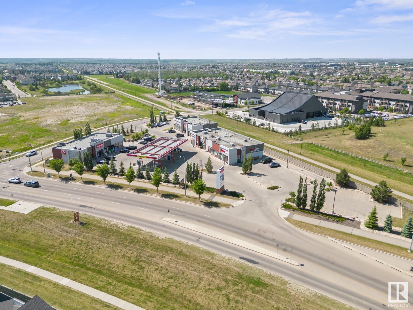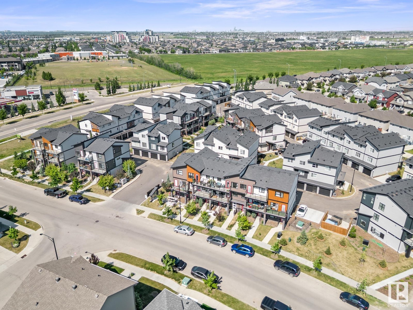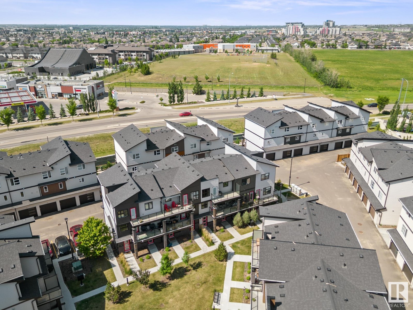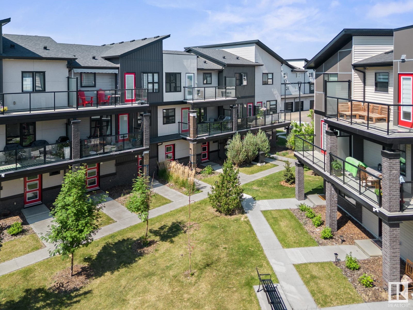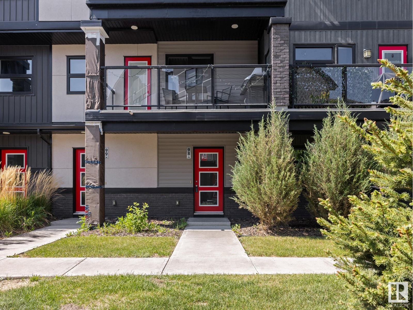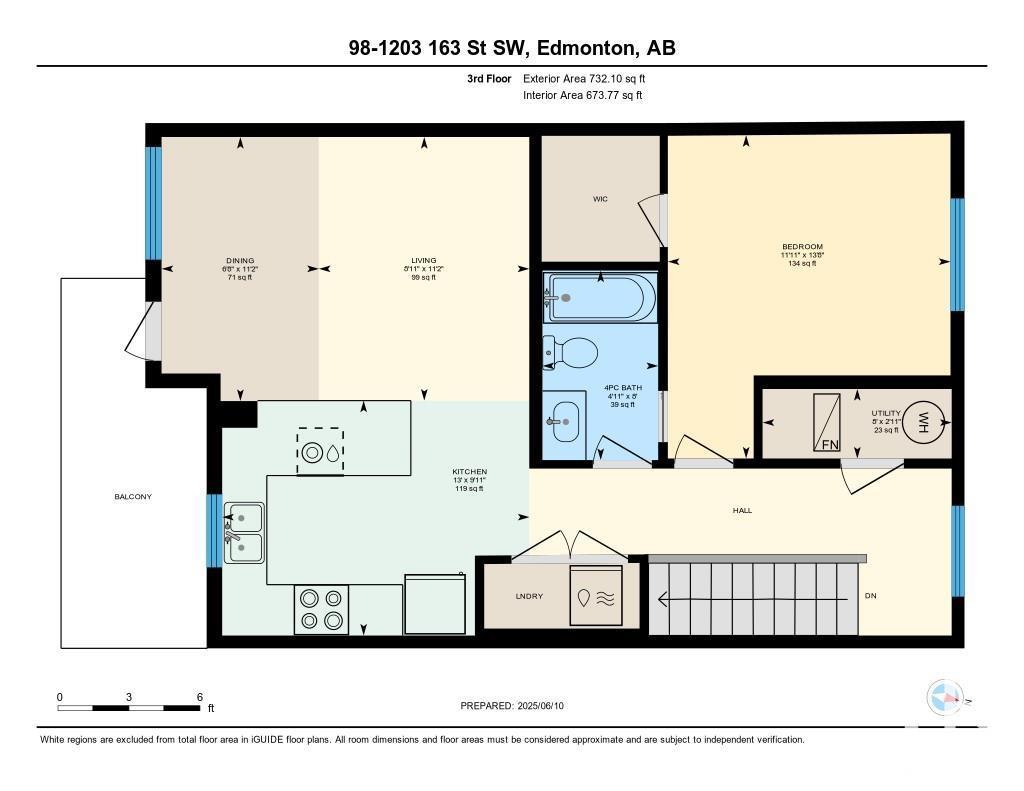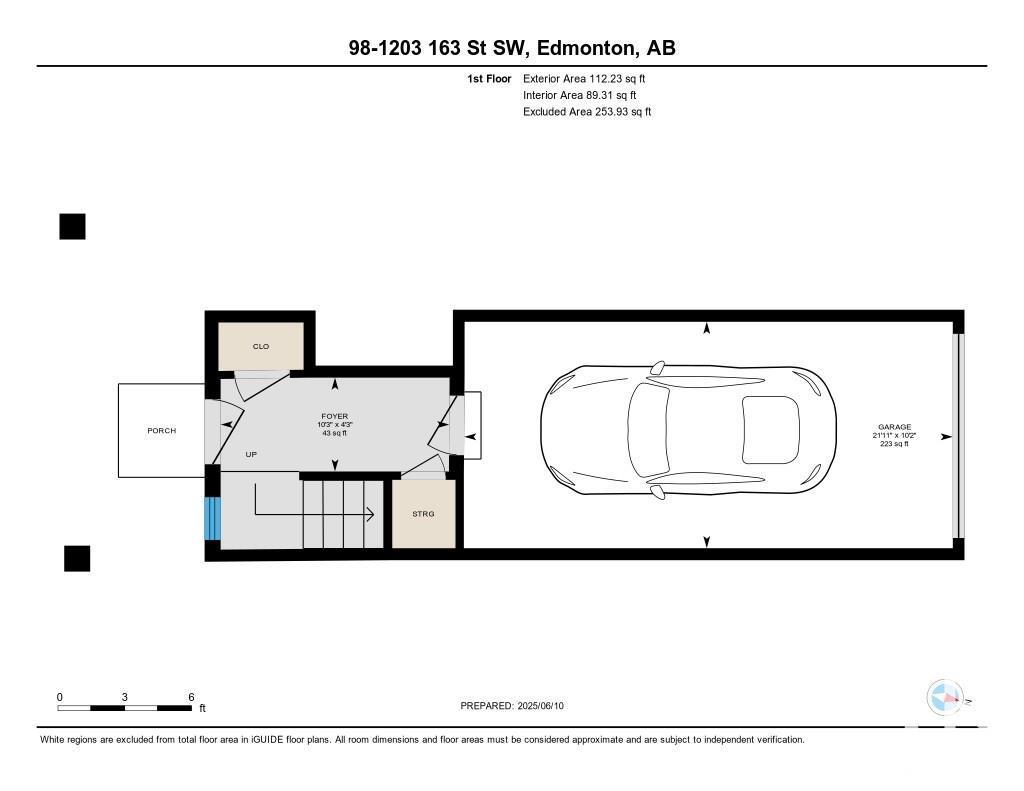#98 1203 163 St Sw Edmonton, Alberta T6W 3X1
$244,900Maintenance, Exterior Maintenance, Insurance, Other, See Remarks, Property Management
$207.36 Monthly
Maintenance, Exterior Maintenance, Insurance, Other, See Remarks, Property Management
$207.36 Monthly~ MINT CONDITION ONE BEDROOM, ONE BATH TOWNHOUSE in GLENRIDDING HEIGHTS ~ CENTRAL AIR CONDITIONING ~ SINGLE ATTACHED GARAGE ~ BUILT IN 2017 ~ UNIT OVERLOOKS PARK at the CENTRE of the COMPLEX ~ Stunning 'Aster Model features new laminate flooring and new paint ~ Good sized finished single attached garage conveniently located on the main floor of the unit with room for your vehicle plus extra space for storage ~ Very open concept between the bright kitchen, dining and living room area ~ Tons of white kitchen cabinets with lots of storage ~ Quartz countertops ~ Large Island ~ STAINLESS STEEL APPLIANCES ~ VERY BRIGHT UNIT with a SE facing balcony off of the living room ~ The bedroom includes a door to the main bath which makes it feel just like an ensuite plus there is a huge walk-in closet ~ INSUITE LAUNDRY ~ The complex is very clean and well maintained with lots of visitor parking and a cute park in the centre ~ The location is amazing, close to the Anthony Henday, Edmonton International Airport and more! (id:47041)
Property Details
| MLS® Number | E4441438 |
| Property Type | Single Family |
| Neigbourhood | Glenridding Heights |
| Amenities Near By | Golf Course, Playground, Public Transit, Schools, Shopping |
| Community Features | Public Swimming Pool |
| Features | Private Setting, Flat Site, Paved Lane, Lane, Exterior Walls- 2x6", No Animal Home, No Smoking Home |
| Structure | Deck |
| View Type | City View |
Building
| Bathroom Total | 1 |
| Bedrooms Total | 1 |
| Appliances | Dishwasher, Dryer, Garage Door Opener Remote(s), Garage Door Opener, Microwave Range Hood Combo, Refrigerator, Stove, Washer, Window Coverings |
| Basement Type | None |
| Constructed Date | 2017 |
| Construction Style Attachment | Attached |
| Cooling Type | Central Air Conditioning |
| Fire Protection | Smoke Detectors |
| Heating Type | Forced Air |
| Stories Total | 2 |
| Size Interior | 844 Ft2 |
| Type | Row / Townhouse |
Parking
| Attached Garage |
Land
| Acreage | No |
| Fence Type | Not Fenced |
| Land Amenities | Golf Course, Playground, Public Transit, Schools, Shopping |
| Size Irregular | 121.52 |
| Size Total | 121.52 M2 |
| Size Total Text | 121.52 M2 |
Rooms
| Level | Type | Length | Width | Dimensions |
|---|---|---|---|---|
| Main Level | Living Room | 3.4 m | 2.71 m | 3.4 m x 2.71 m |
| Main Level | Dining Room | 3.4 m | 2.03 m | 3.4 m x 2.03 m |
| Main Level | Kitchen | 3.03 m | 3.96 m | 3.03 m x 3.96 m |
| Main Level | Primary Bedroom | 4.16 m | 3.64 m | 4.16 m x 3.64 m |
| Main Level | Utility Room | 0.9 m | 2.44 m | 0.9 m x 2.44 m |
https://www.realtor.ca/real-estate/28443513/98-1203-163-st-sw-edmonton-glenridding-heights
