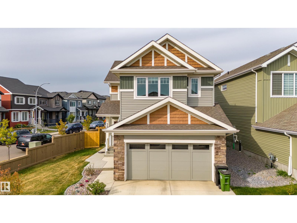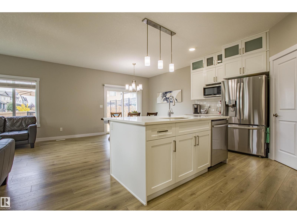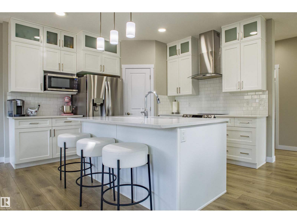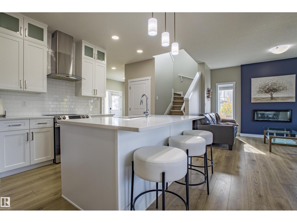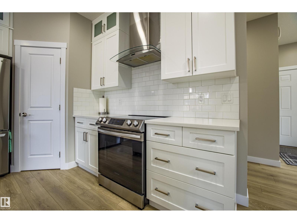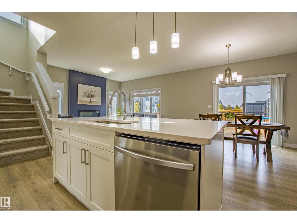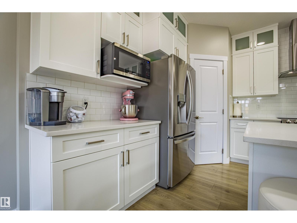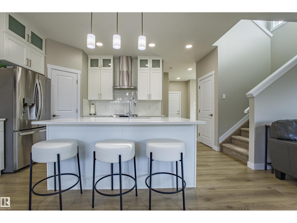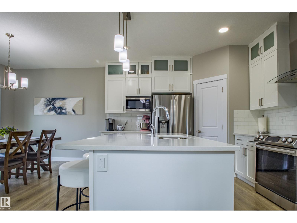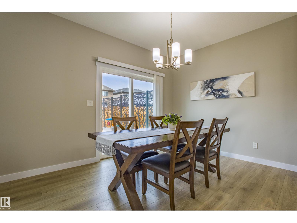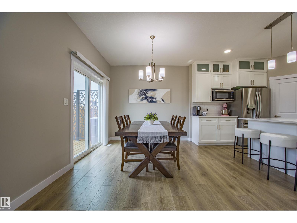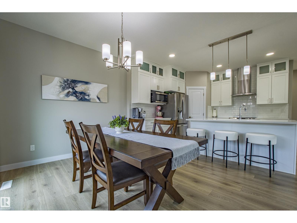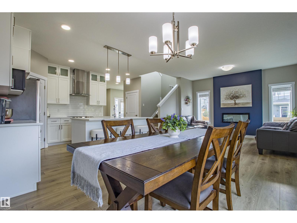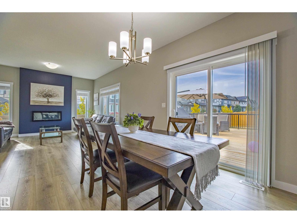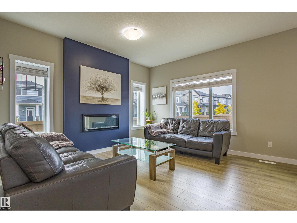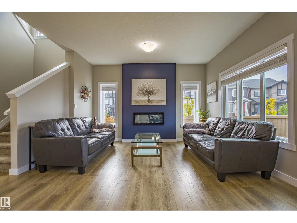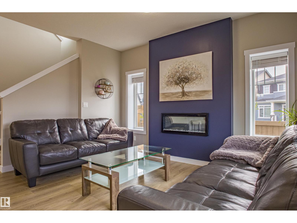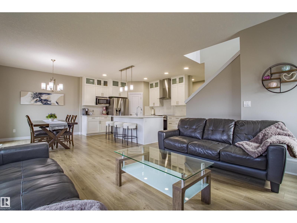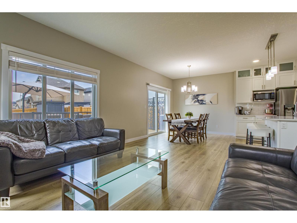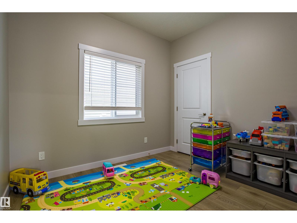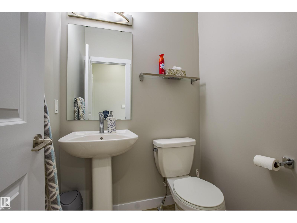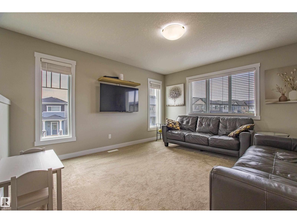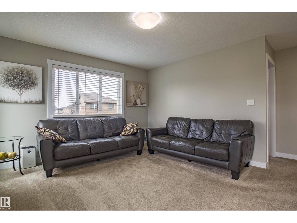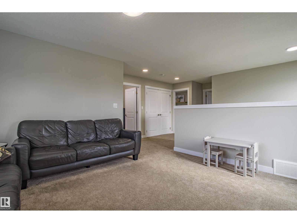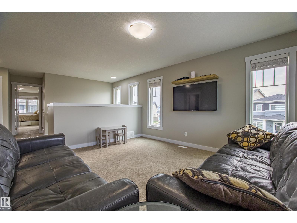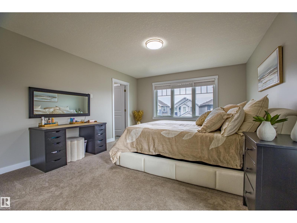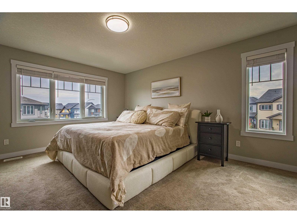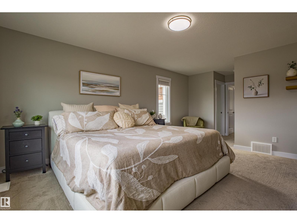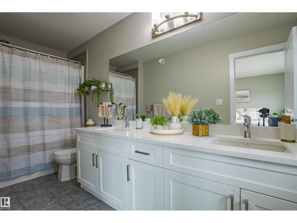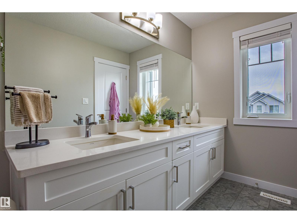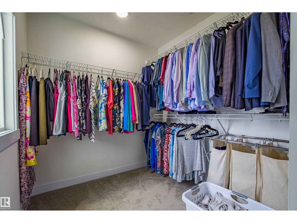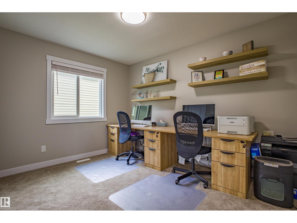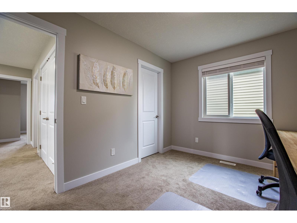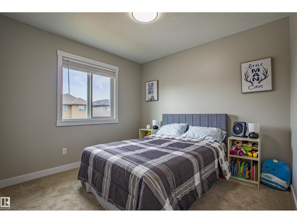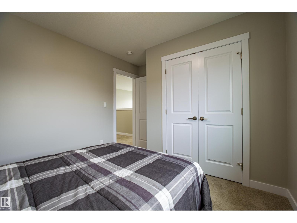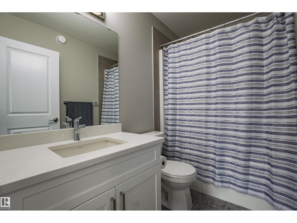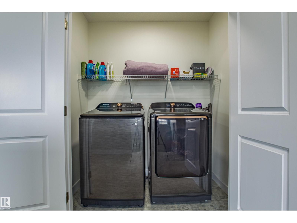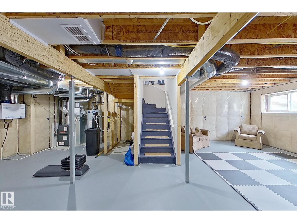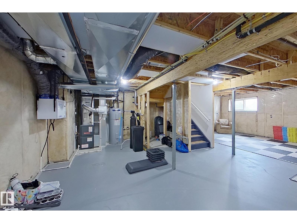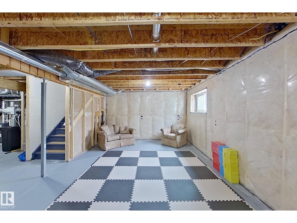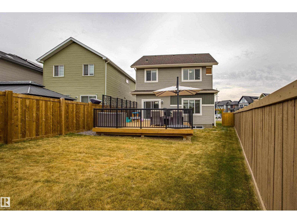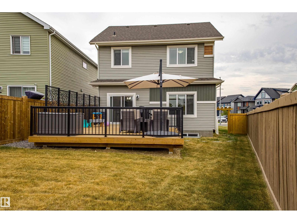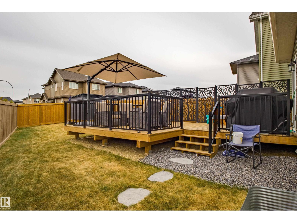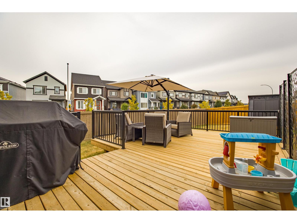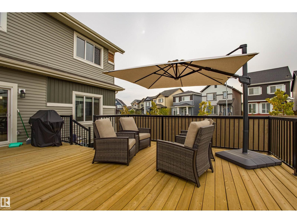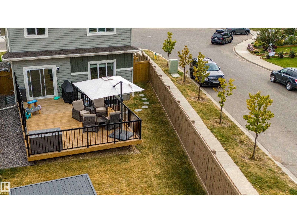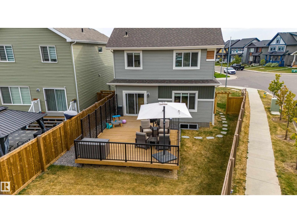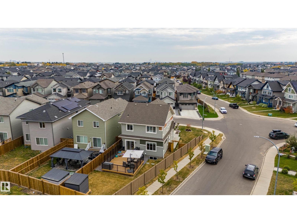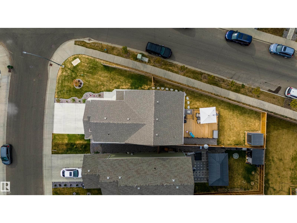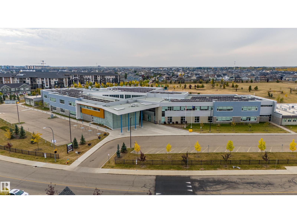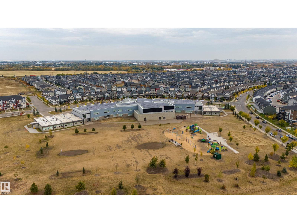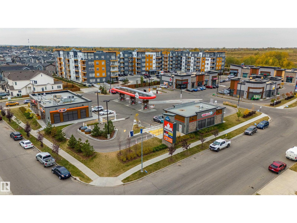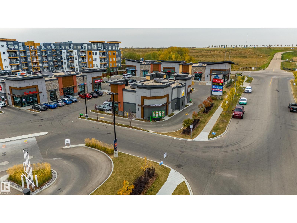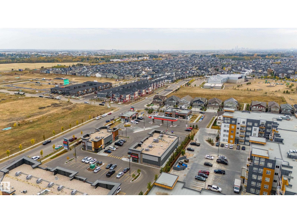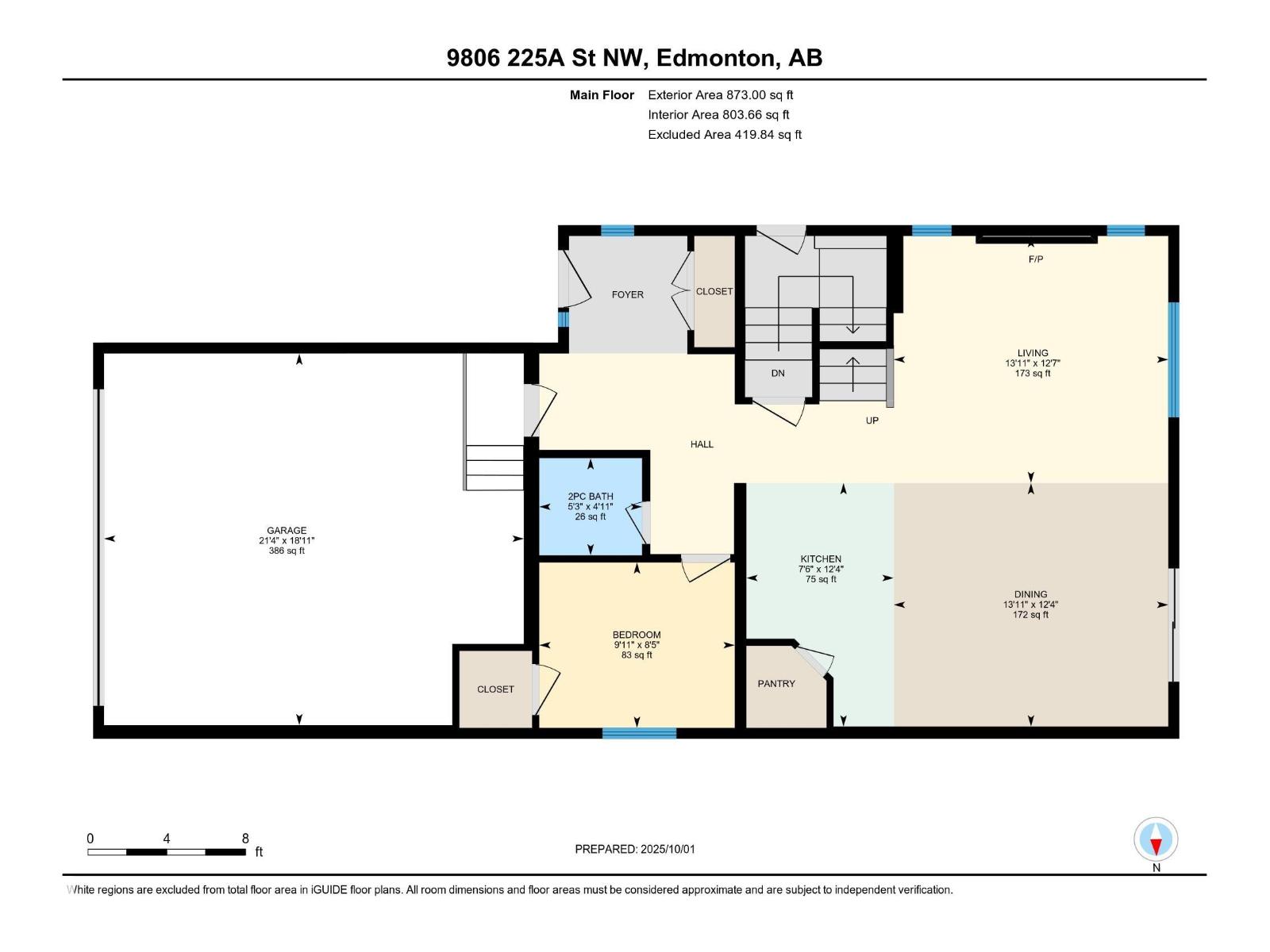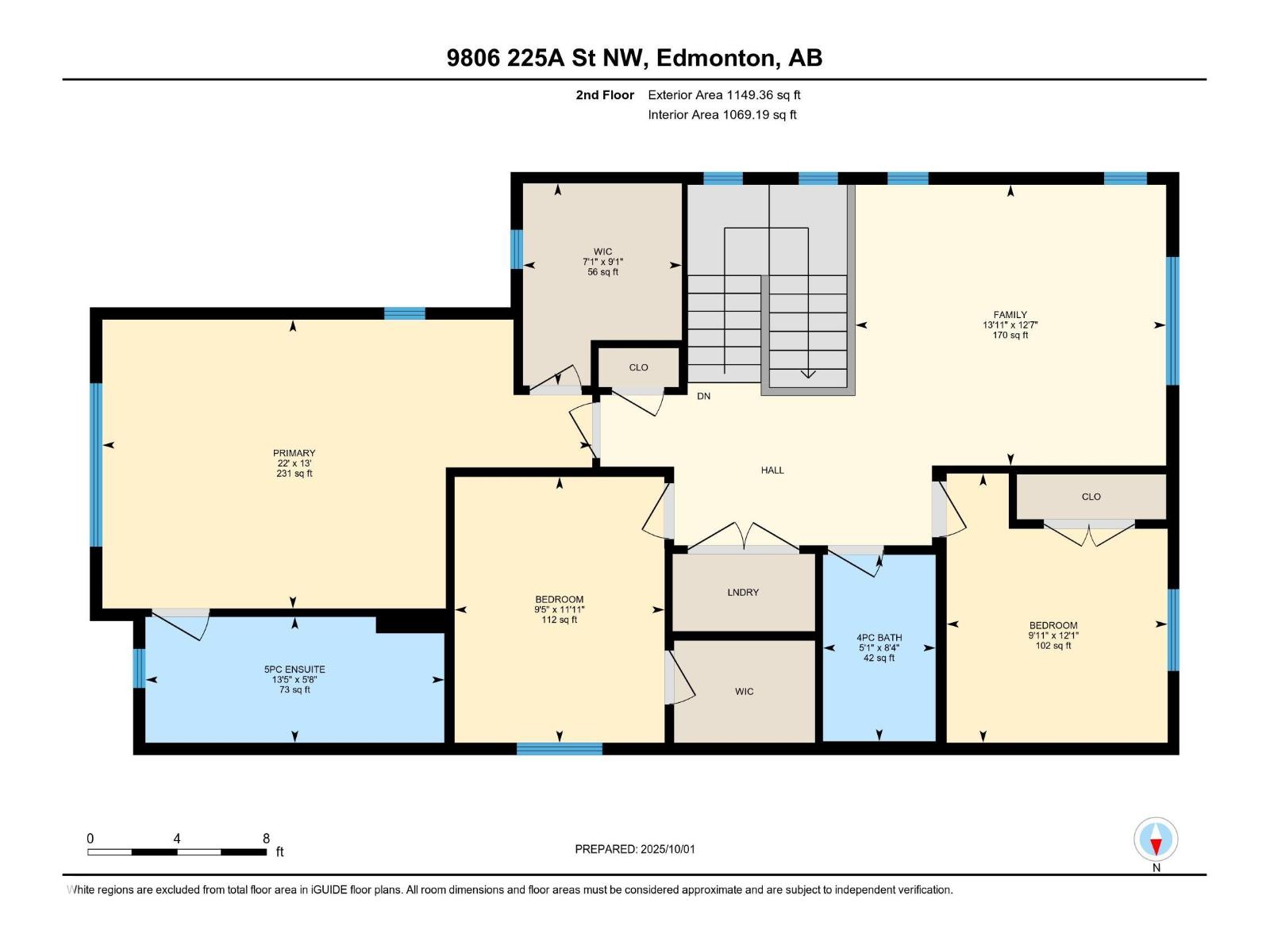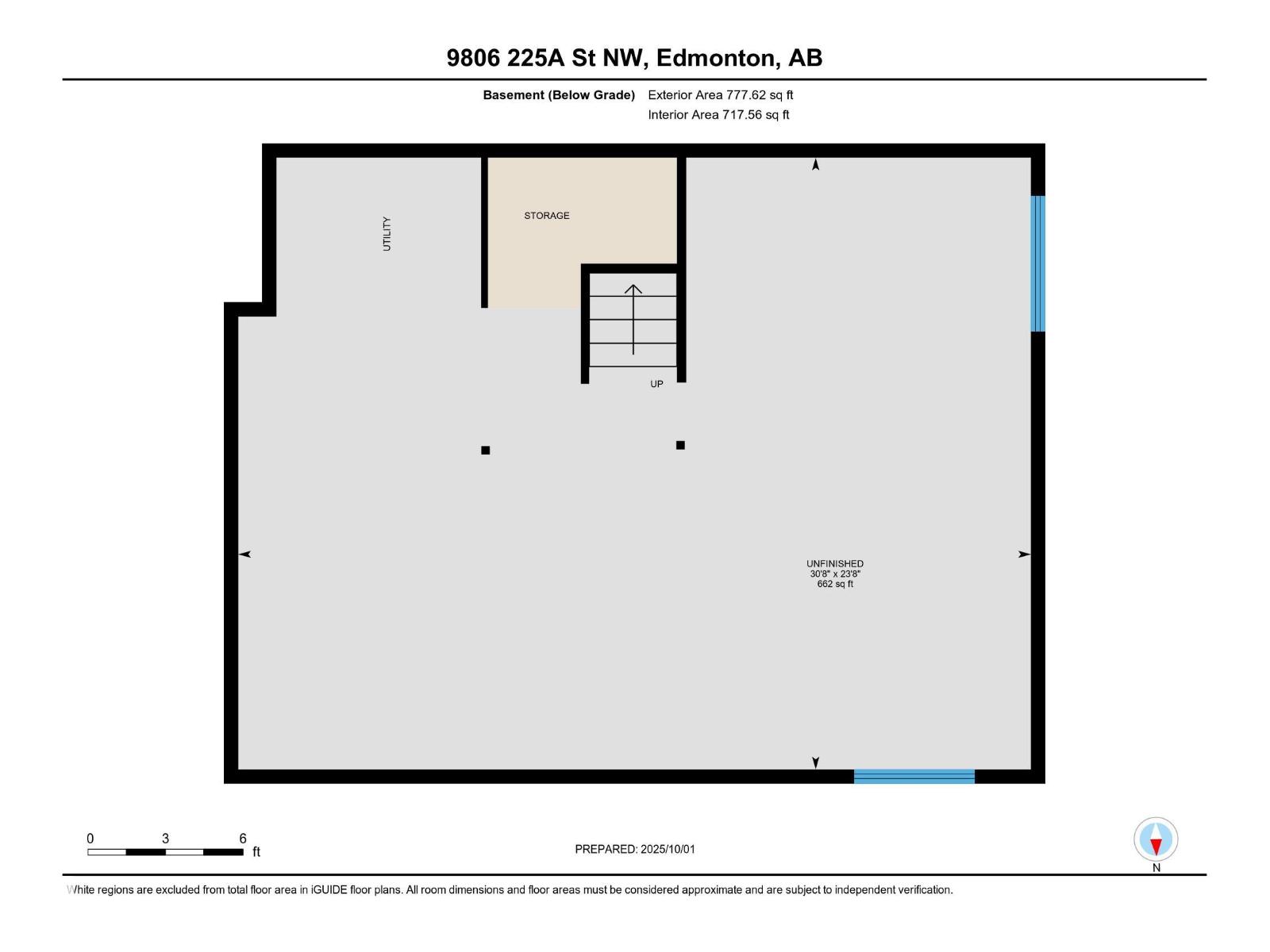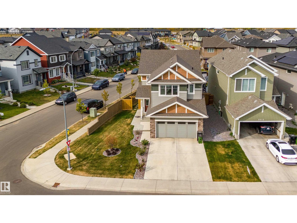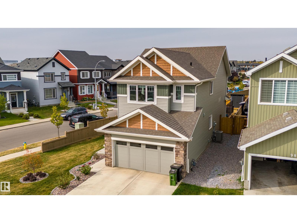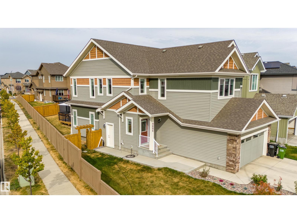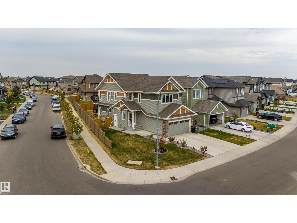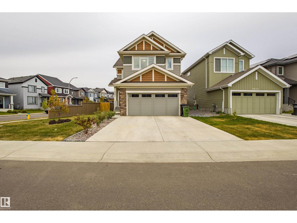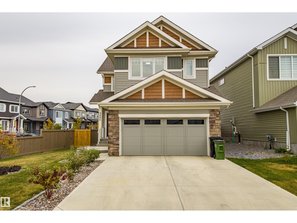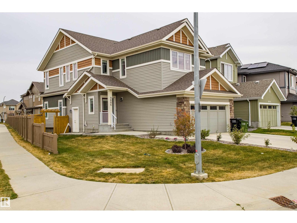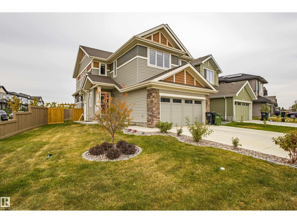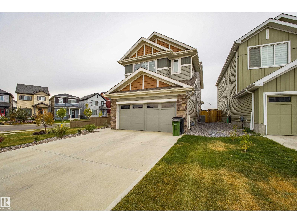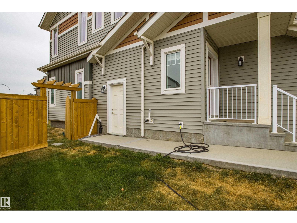9806 225a St Nw Edmonton, Alberta T5T 5X8
$628,700
Bright and inviting 2-storey home on a corner lot. The open main floor is anchored by a chef’s dream kitchen featuring stacked upper cabinets, quartz counters, corner pantry, and plenty of prep space. Entertain with ease in the dining and living areas, then step outside to the huge private deck and enjoy the landscaped yard with a 10’x12’ shed. Upstairs, retreat to the spacious primary suite with walk-in closet and luxurious 5-pc ensuite including dual vanities and a soaker tub. Two more bedrooms, full bath, bonus room, and laundry complete the level. A main floor bedroom/office, 9-ft ceilings, quartz throughout, and a SIDE ENTRY for future possibilities add extra appeal. Double attached garage plus full basement ready for your vision. (id:47041)
Open House
This property has open houses!
2:00 pm
Ends at:4:00 pm
2:00 pm
Ends at:4:00 pm
Property Details
| MLS® Number | E4460320 |
| Property Type | Single Family |
| Neigbourhood | Secord |
| Amenities Near By | Schools |
| Features | Corner Site, No Back Lane |
| Structure | Deck |
Building
| Bathroom Total | 3 |
| Bedrooms Total | 4 |
| Amenities | Ceiling - 9ft |
| Appliances | Dishwasher, Dryer, Garage Door Opener Remote(s), Garage Door Opener, Hood Fan, Microwave, Refrigerator, Storage Shed, Stove, Washer, Water Softener, Window Coverings, See Remarks |
| Basement Development | Unfinished |
| Basement Type | Full (unfinished) |
| Constructed Date | 2023 |
| Construction Style Attachment | Detached |
| Cooling Type | Central Air Conditioning |
| Fireplace Fuel | Electric |
| Fireplace Present | Yes |
| Fireplace Type | Insert |
| Half Bath Total | 1 |
| Heating Type | Forced Air |
| Stories Total | 2 |
| Size Interior | 2,022 Ft2 |
| Type | House |
Parking
| Attached Garage |
Land
| Acreage | No |
| Fence Type | Fence |
| Land Amenities | Schools |
| Size Irregular | 455.76 |
| Size Total | 455.76 M2 |
| Size Total Text | 455.76 M2 |
Rooms
| Level | Type | Length | Width | Dimensions |
|---|---|---|---|---|
| Main Level | Living Room | 3.83m x 4.25m | ||
| Main Level | Dining Room | 3.77m x 4.25m | ||
| Main Level | Kitchen | 3.77m x 2.28m | ||
| Main Level | Bedroom 2 | 2.56m x 3.03m | ||
| Upper Level | Family Room | 3.84m x 4.25m | ||
| Upper Level | Primary Bedroom | 3.95m x 6.70m | ||
| Upper Level | Bedroom 3 | 3.64m x 2.87m | ||
| Upper Level | Bedroom 4 | 3.68m x 3.02m |
https://www.realtor.ca/real-estate/28938392/9806-225a-st-nw-edmonton-secord
