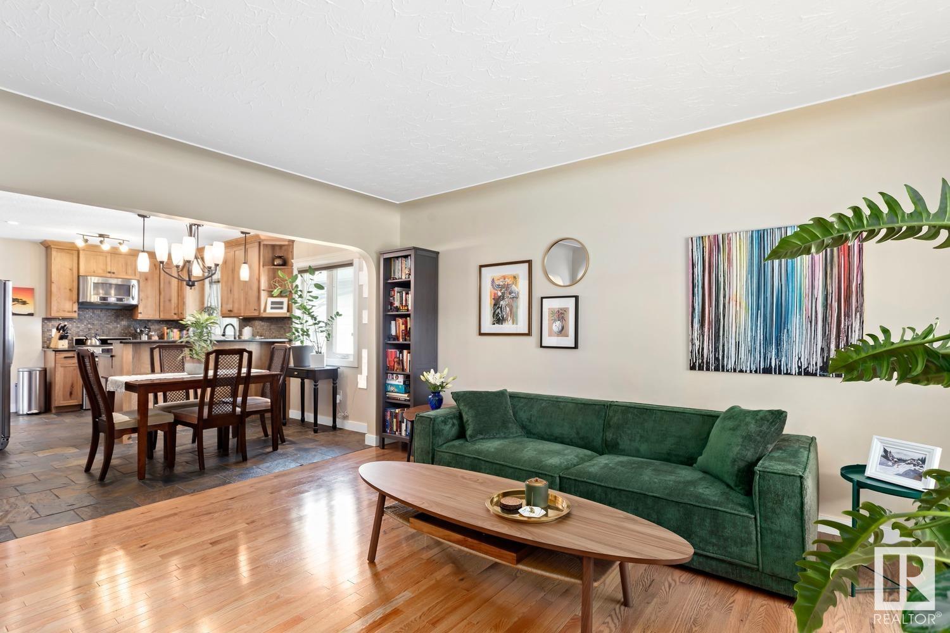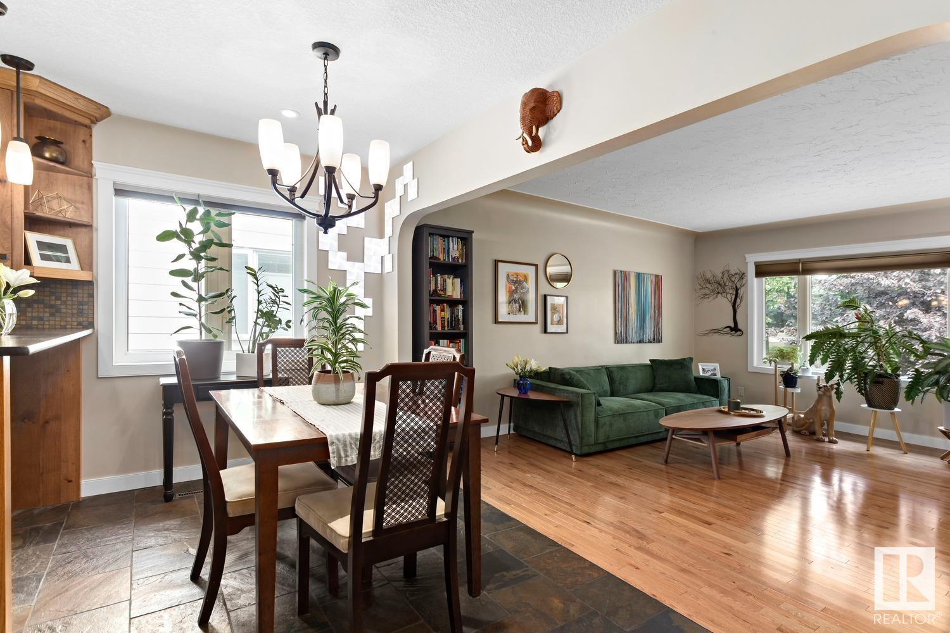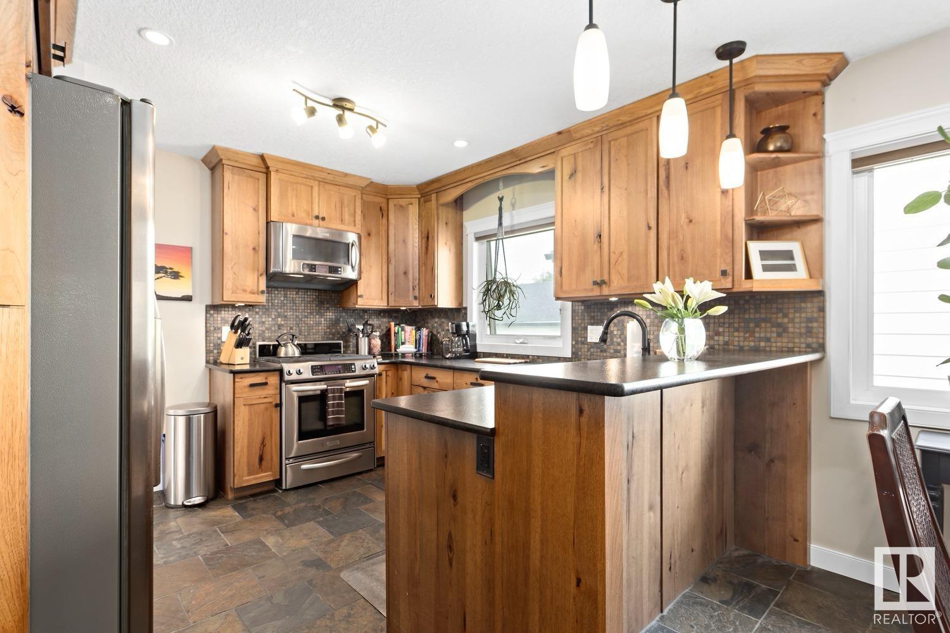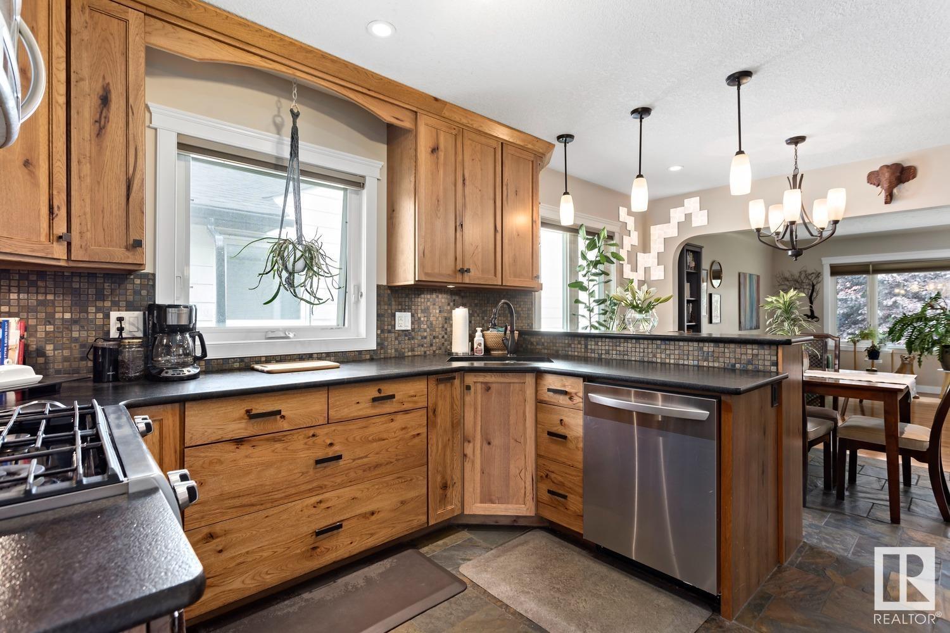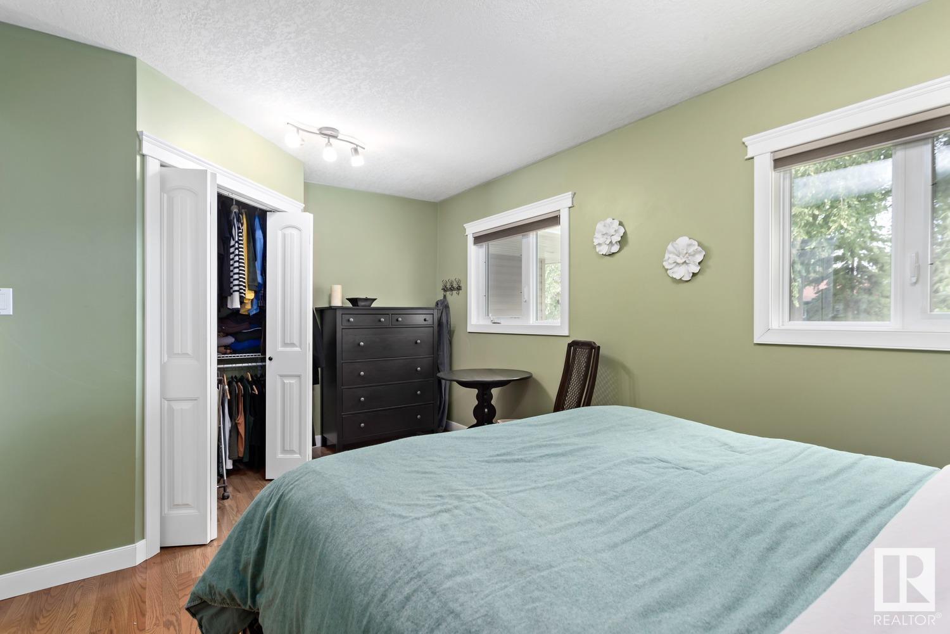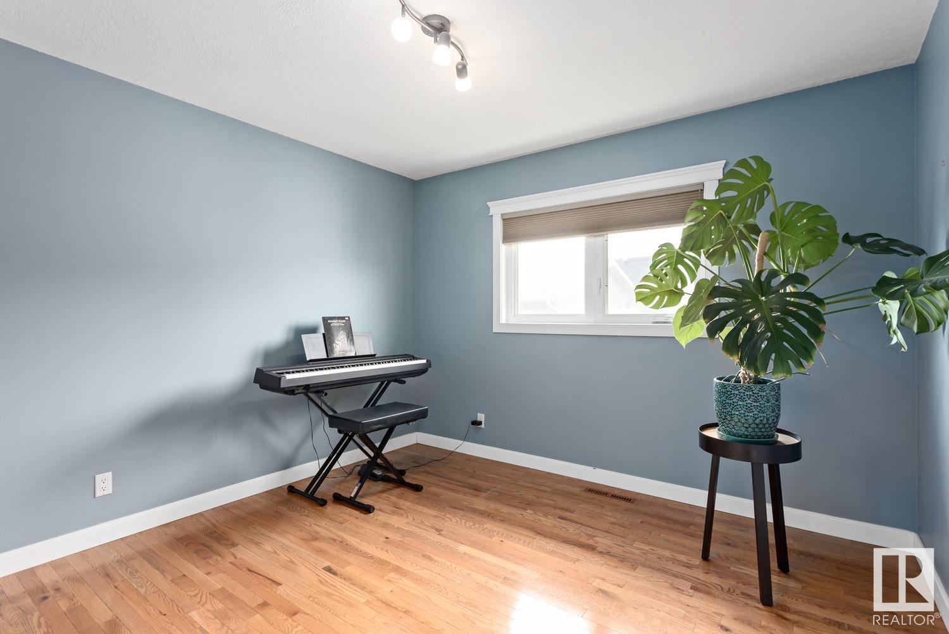9807 64 Av Nw Edmonton, Alberta T6E 0J4
$464,900
UPDATED bungalow on a quiet tree-lined street in Hazeldean! This 1,043sq.ft property is walking distance to Mill Creek Ravine & the shopping/amenities of Ritchie Market. You're sure to be impressed with the renovations throughout this home - from upgraded insulation & custom cabinetry, to the mechanical & windows: it's move-in ready. Hardwood runs throughout the living room with large windows showcasing the canopy-street in front. A charming archway leads to the open-concept dining area & kitchen with custom hardwood cabinetry (incl pull-out pantry drawers), leathered granite countertops & S/S appliances (incl a GAS range). The massive primary suite can accommodate a king-sized bed & has a walk-in closet. The 2nd bedroom also features a walk-in closet & overlooks the backyard. The 4-pc bathroom has plenty of storage including a separate vanity space. Outside is a large SOUTH-facing backyard with firepit, SHED & insulated garage. Updates incl: 100AMP service, windows, furnace, HWT, roof/eaves (2023) & more (id:47041)
Property Details
| MLS® Number | E4401008 |
| Property Type | Single Family |
| Neigbourhood | Hazeldean |
| Amenities Near By | Playground, Public Transit, Schools, Shopping |
| Features | Lane |
| Parking Space Total | 3 |
| Structure | Porch |
Building
| Bathroom Total | 1 |
| Bedrooms Total | 2 |
| Amenities | Vinyl Windows |
| Appliances | Dishwasher, Dryer, Freezer, Garage Door Opener Remote(s), Garage Door Opener, Microwave Range Hood Combo, Refrigerator, Storage Shed, Gas Stove(s), Central Vacuum, Washer, Window Coverings, See Remarks |
| Architectural Style | Bungalow |
| Basement Development | Unfinished |
| Basement Type | Full (unfinished) |
| Constructed Date | 1956 |
| Construction Status | Insulation Upgraded |
| Construction Style Attachment | Detached |
| Heating Type | Forced Air |
| Stories Total | 1 |
| Size Interior | 1043.7764 Sqft |
| Type | House |
Parking
| Detached Garage |
Land
| Acreage | No |
| Fence Type | Fence |
| Land Amenities | Playground, Public Transit, Schools, Shopping |
| Size Irregular | 529.88 |
| Size Total | 529.88 M2 |
| Size Total Text | 529.88 M2 |
Rooms
| Level | Type | Length | Width | Dimensions |
|---|---|---|---|---|
| Main Level | Living Room | 4.62 m | 4.05 m | 4.62 m x 4.05 m |
| Main Level | Dining Room | 1.89 m | 5.18 m | 1.89 m x 5.18 m |
| Main Level | Kitchen | 3.49 m | 4.48 m | 3.49 m x 4.48 m |
| Main Level | Primary Bedroom | 3.17 m | 5.15 m | 3.17 m x 5.15 m |
| Main Level | Bedroom 2 | 3.35 m | 3.42 m | 3.35 m x 3.42 m |





