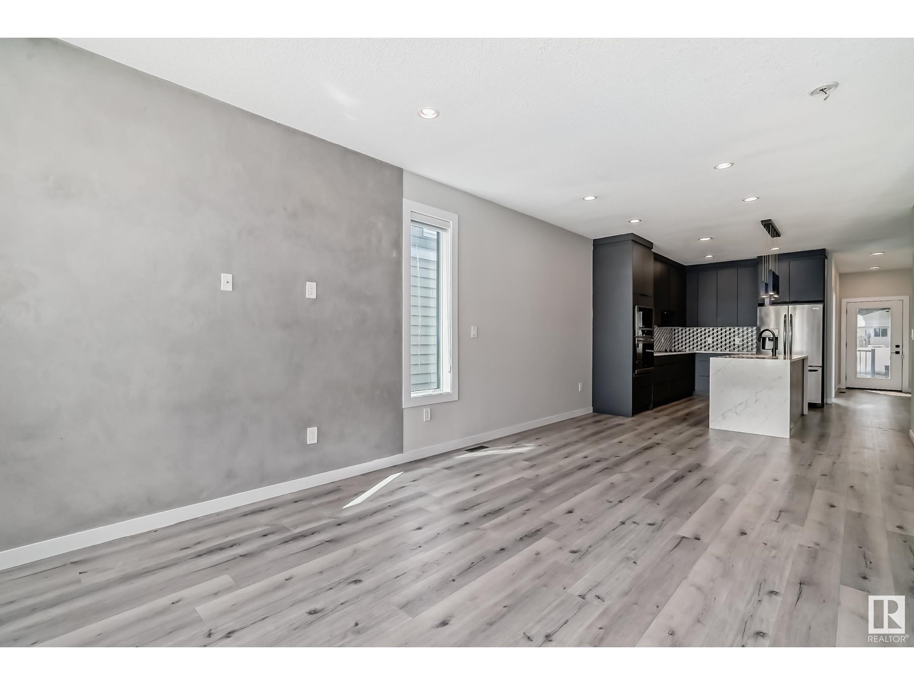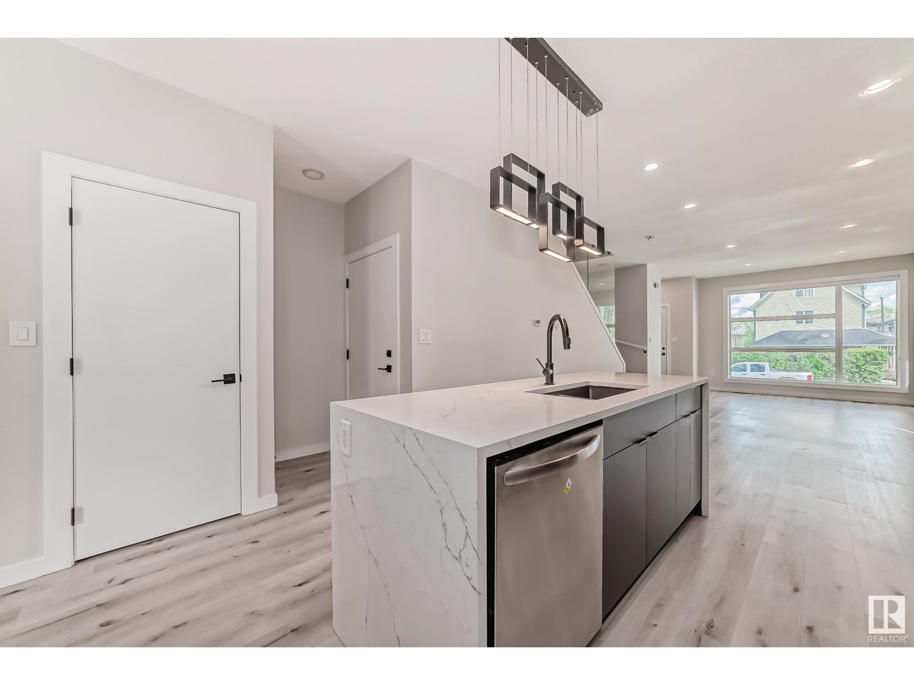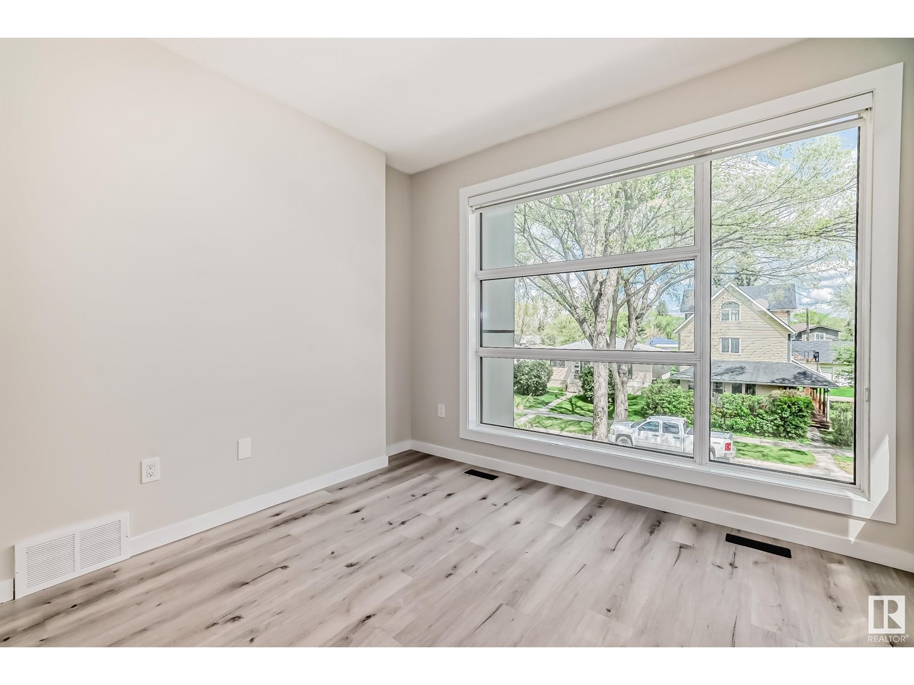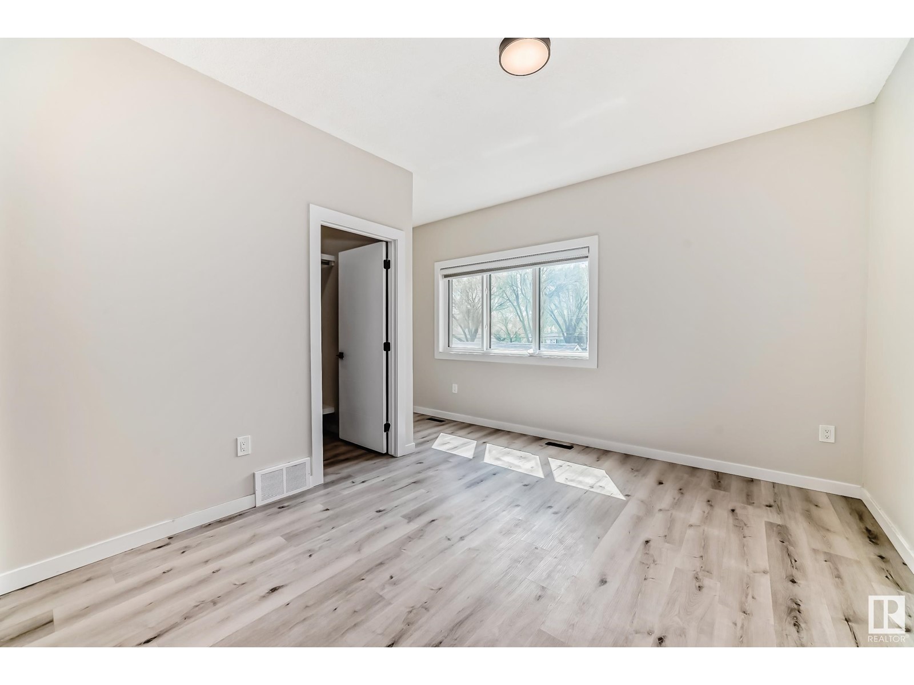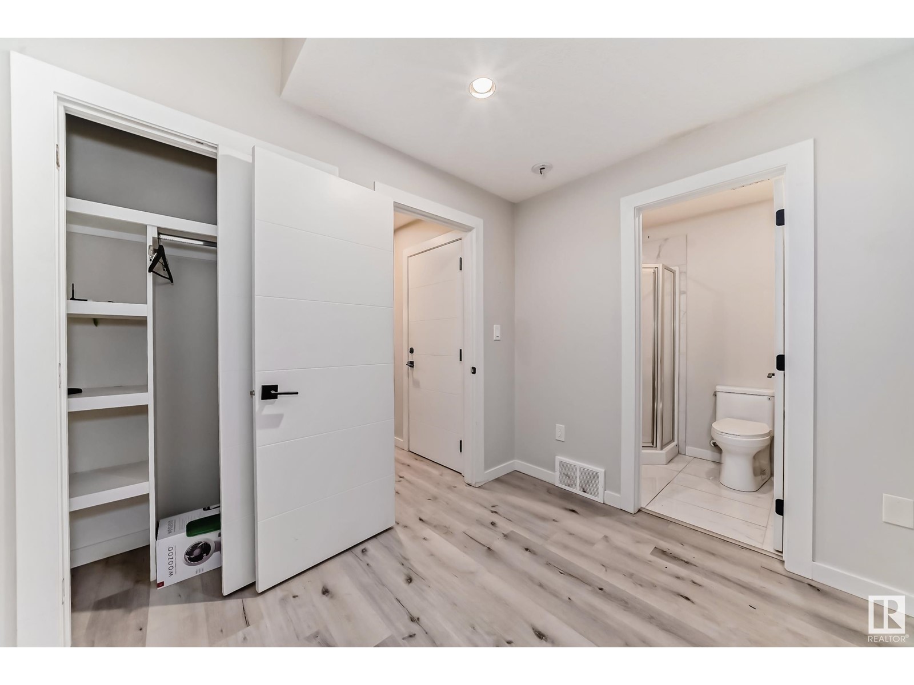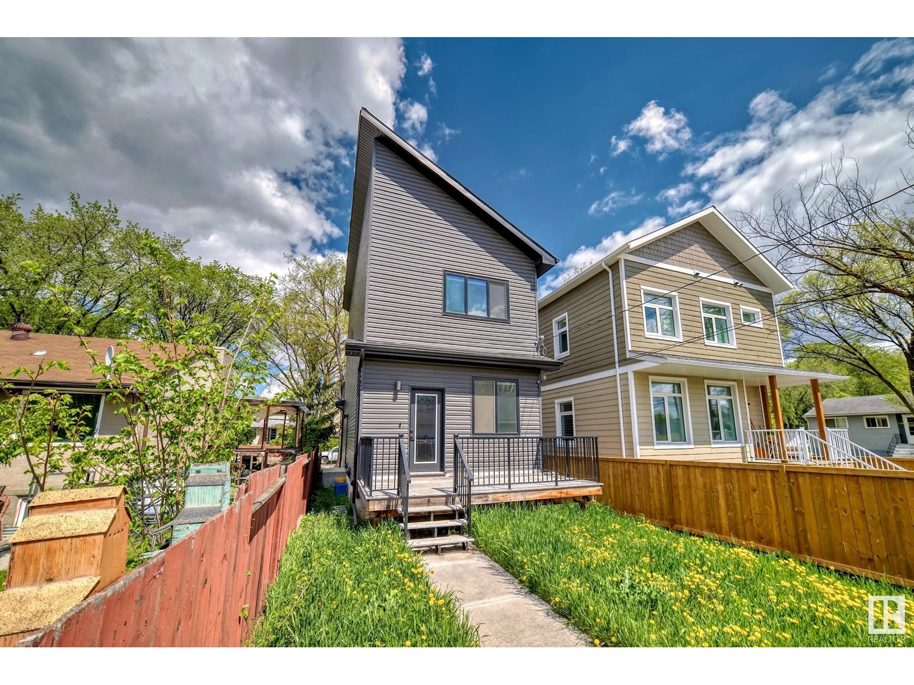5 Bedroom
5 Bathroom
1682.5068 sqft
Forced Air
$650,000
Discover your dream home in Hazeldean! Walk through the front door and you will love the front-to-back sightlines and natural light pouring throughout. The living room is spacious & bright - the perfect place to entertain friends or relax with family. Chef's kitchen features ample dark & rich toned cabinetry, large quartz island and a spacious pantry. Enjoy the convenience of a main floor den, perfect for your home office. Primary bedroom on upper level features gorgeous 4-pce ensuite. Two additional good sized bedrooms with jack & jill bathroom, and laundry round out this level of the home. The basement features a LEGAL SUITE with two bedrooms, two bathrooms, well-appointed kitchen, living area & laundry - providing ample room for guests or additional income potential. Experience luxury and functionality in this amazing property! (id:47041)
Property Details
|
MLS® Number
|
E4373896 |
|
Property Type
|
Single Family |
|
Neigbourhood
|
Hazeldean |
|
Amenities Near By
|
Playground, Public Transit, Schools, Shopping |
|
Features
|
See Remarks, Closet Organizers |
Building
|
Bathroom Total
|
5 |
|
Bedrooms Total
|
5 |
|
Amenities
|
Ceiling - 9ft, Vinyl Windows |
|
Appliances
|
See Remarks |
|
Basement Development
|
Finished |
|
Basement Features
|
Suite |
|
Basement Type
|
Full (finished) |
|
Constructed Date
|
2019 |
|
Construction Style Attachment
|
Detached |
|
Half Bath Total
|
1 |
|
Heating Type
|
Forced Air |
|
Stories Total
|
2 |
|
Size Interior
|
1682.5068 Sqft |
|
Type
|
House |
Parking
Land
|
Acreage
|
No |
|
Land Amenities
|
Playground, Public Transit, Schools, Shopping |
|
Size Irregular
|
338 |
|
Size Total
|
338 M2 |
|
Size Total Text
|
338 M2 |
Rooms
| Level |
Type |
Length |
Width |
Dimensions |
|
Basement |
Bedroom 4 |
2.92 m |
2.64 m |
2.92 m x 2.64 m |
|
Basement |
Bedroom 5 |
2.82 m |
2.44 m |
2.82 m x 2.44 m |
|
Basement |
Second Kitchen |
3.4 m |
2.29 m |
3.4 m x 2.29 m |
|
Main Level |
Living Room |
4.48 m |
3.28 m |
4.48 m x 3.28 m |
|
Main Level |
Dining Room |
2.76 m |
2.42 m |
2.76 m x 2.42 m |
|
Main Level |
Kitchen |
4 m |
2.52 m |
4 m x 2.52 m |
|
Main Level |
Den |
3.24 m |
2.61 m |
3.24 m x 2.61 m |
|
Upper Level |
Primary Bedroom |
3.58 m |
3.25 m |
3.58 m x 3.25 m |
|
Upper Level |
Bedroom 2 |
3.85 m |
3.25 m |
3.85 m x 3.25 m |
|
Upper Level |
Bedroom 3 |
3.08 m |
2.73 m |
3.08 m x 2.73 m |



