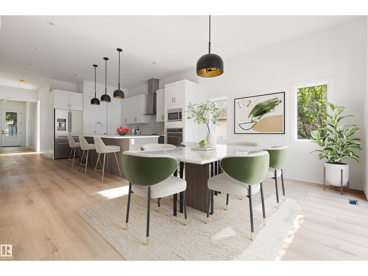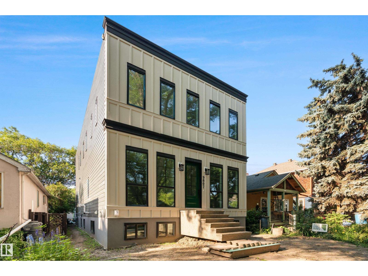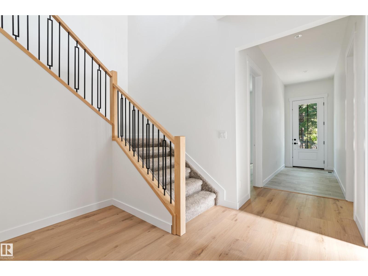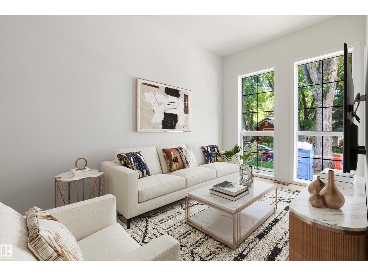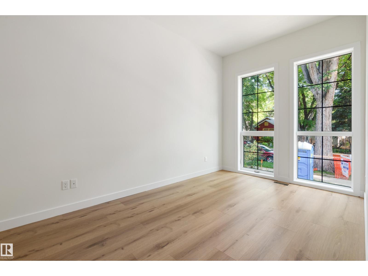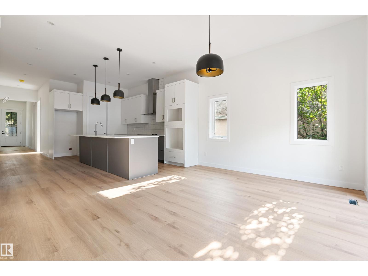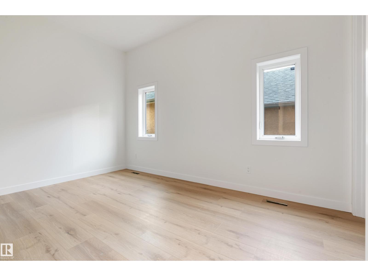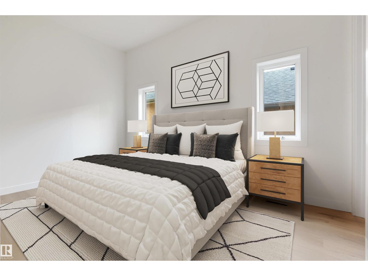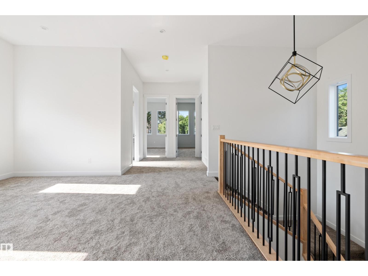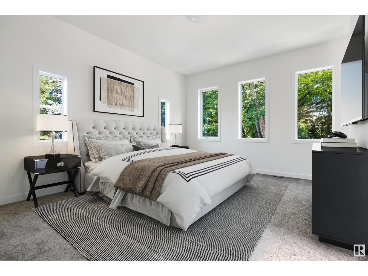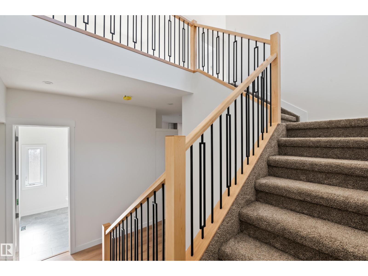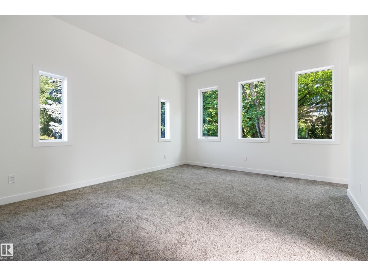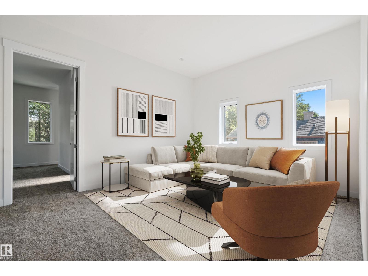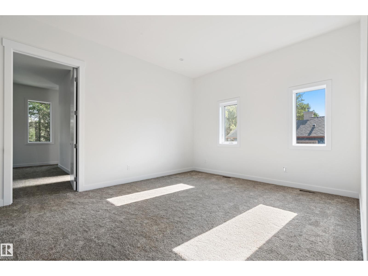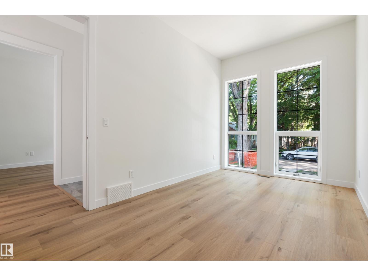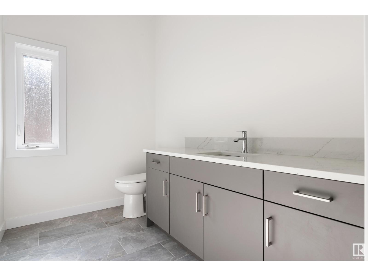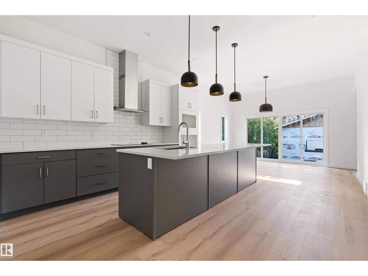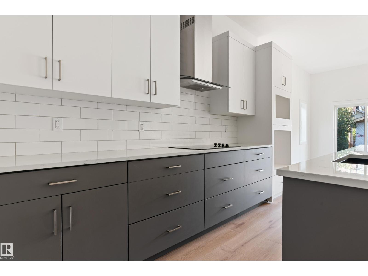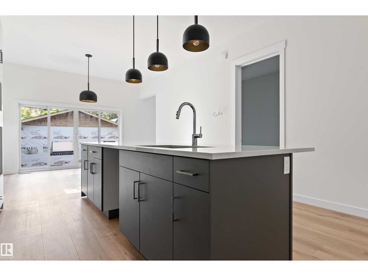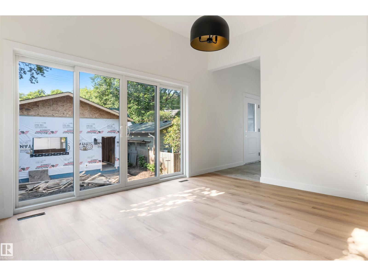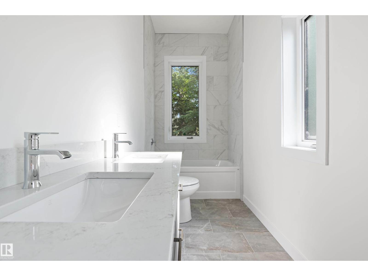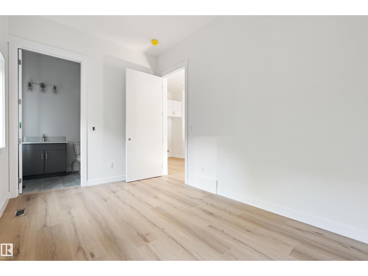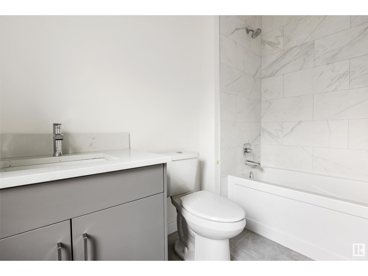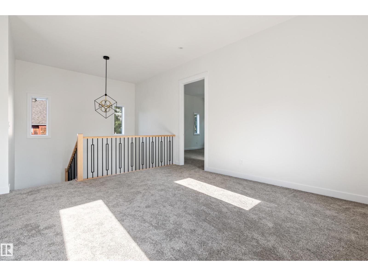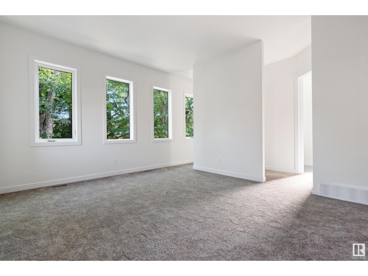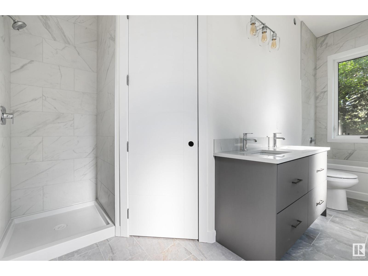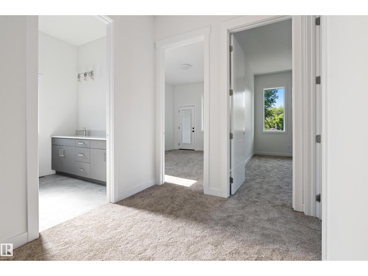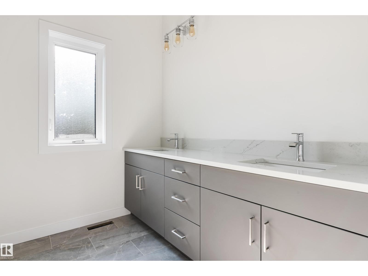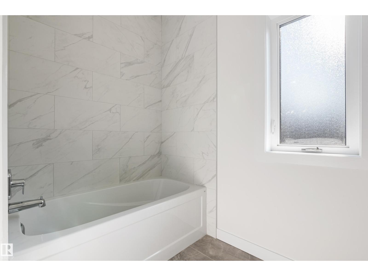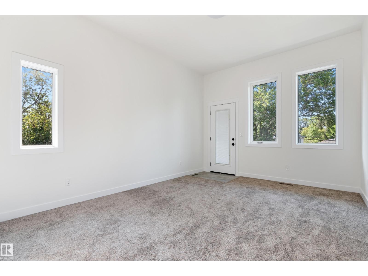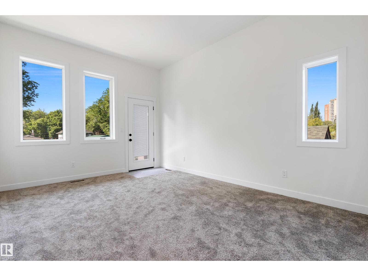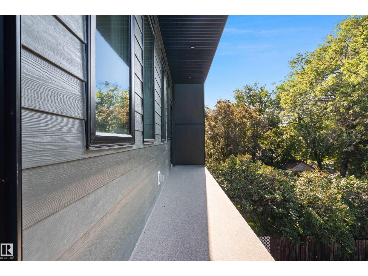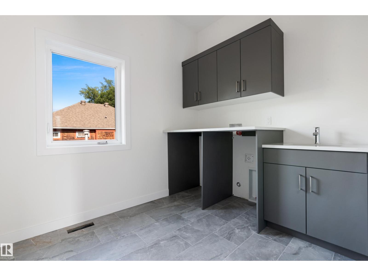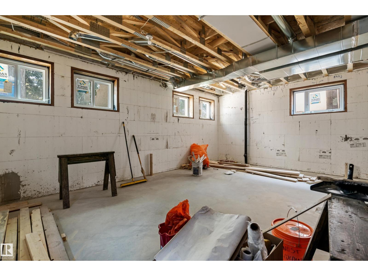4 Bedroom
4 Bathroom
2,605 ft2
Forced Air
$1,249,800
Amazing New Yorker/Colonial style, luxury new infill home close to Mill Creek Ravine. The spacious 2-storey home with 2604 sq ft projects timeless, thoughtful elegance. The stately facade has Hardie plank siding as well as large windows and a flat roof. Inside, the main floor opens dramatically onto a ceramic tile hallway with a a living room, and a flex room/2nd living room. A chef inspired kitchen with dining area with access to deck. On this level is a 4th bedroom and ensuite for guests, and a mudroom back entrance. Upstairs, the luminous primary suite with walk-in closet/ensuite. Two bedrooms with balconies face the back. A bonus room, 4-pc bathroom and generous laundry room complete the floor. The basement (9' ceiling) with separate side entrance is unfinished, waiting for your design. There is a deck & a double garage with 10ft ceiling. The home is mins bike ride to University of Alberta or downtown. Located in Old Strathcona, within walking distance to shops. (id:47041)
Property Details
|
MLS® Number
|
E4448125 |
|
Property Type
|
Single Family |
|
Neigbourhood
|
Strathcona |
|
Amenities Near By
|
Public Transit, Shopping |
|
Features
|
See Remarks, Park/reserve |
Building
|
Bathroom Total
|
4 |
|
Bedrooms Total
|
4 |
|
Appliances
|
Dishwasher, Dryer, Microwave, Refrigerator, Stove, Washer |
|
Basement Development
|
Unfinished |
|
Basement Type
|
Full (unfinished) |
|
Constructed Date
|
2025 |
|
Construction Style Attachment
|
Detached |
|
Half Bath Total
|
1 |
|
Heating Type
|
Forced Air |
|
Stories Total
|
2 |
|
Size Interior
|
2,605 Ft2 |
|
Type
|
House |
Parking
Land
|
Acreage
|
No |
|
Land Amenities
|
Public Transit, Shopping |
Rooms
| Level |
Type |
Length |
Width |
Dimensions |
|
Main Level |
Living Room |
4.81 m |
2.7 m |
4.81 m x 2.7 m |
|
Main Level |
Dining Room |
4.27 m |
3.56 m |
4.27 m x 3.56 m |
|
Main Level |
Kitchen |
4.22 m |
2.88 m |
4.22 m x 2.88 m |
|
Main Level |
Bedroom 4 |
4.33 m |
2.71 m |
4.33 m x 2.71 m |
|
Upper Level |
Primary Bedroom |
4.82 m |
4.06 m |
4.82 m x 4.06 m |
|
Upper Level |
Bedroom 2 |
4.55 m |
3.52 m |
4.55 m x 3.52 m |
|
Upper Level |
Bedroom 3 |
4.55 m |
3.52 m |
4.55 m x 3.52 m |
|
Upper Level |
Bonus Room |
4.5 m |
3.87 m |
4.5 m x 3.87 m |
https://www.realtor.ca/real-estate/28615877/9807-90-av-nw-edmonton-strathcona
