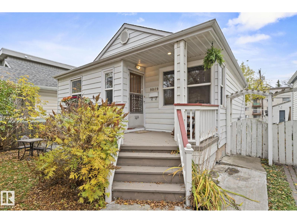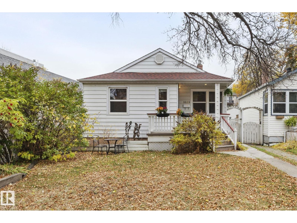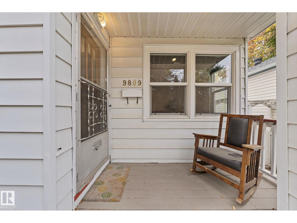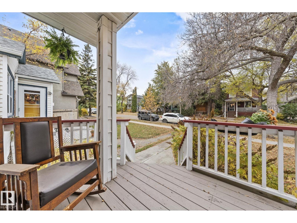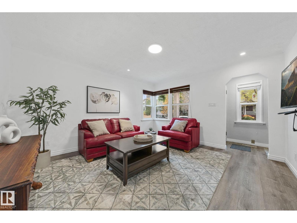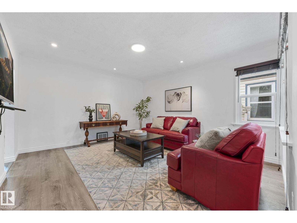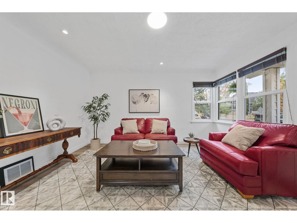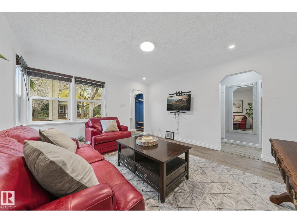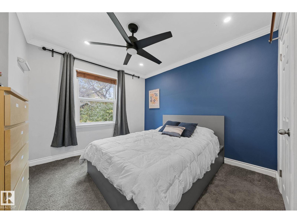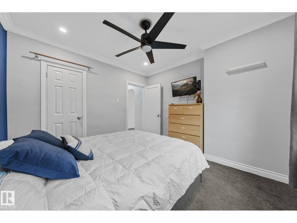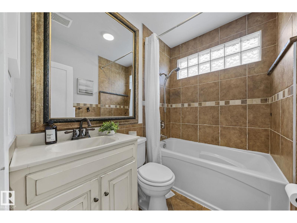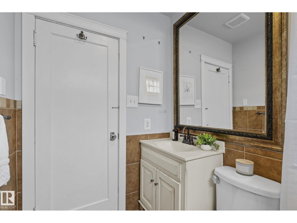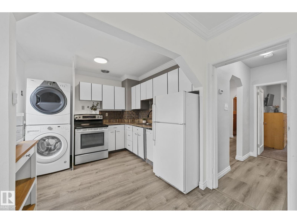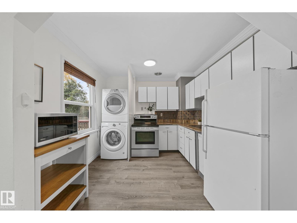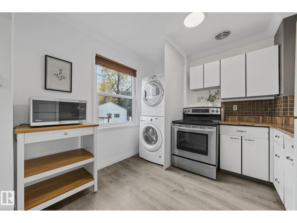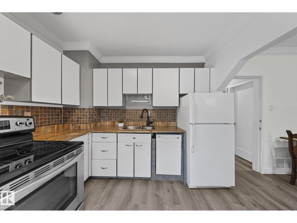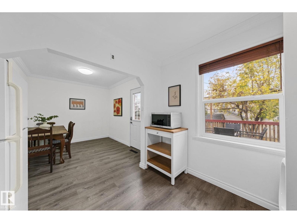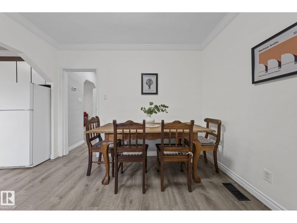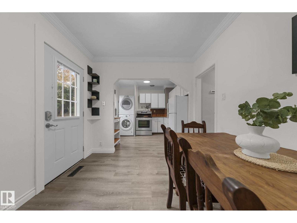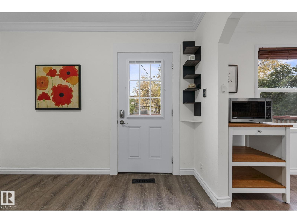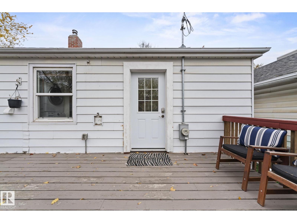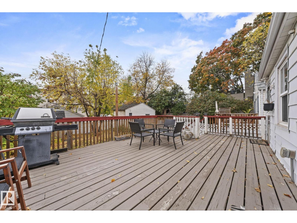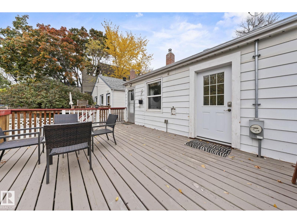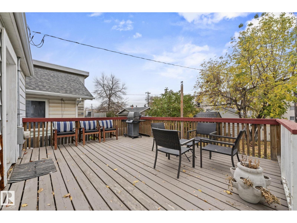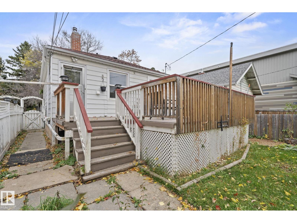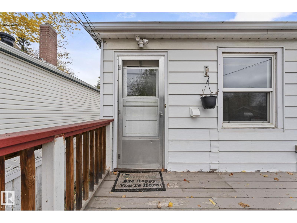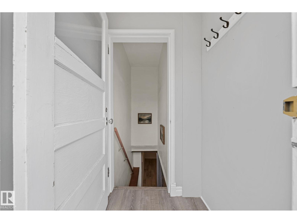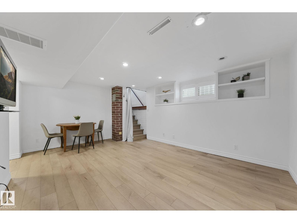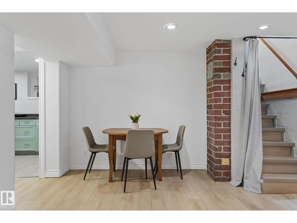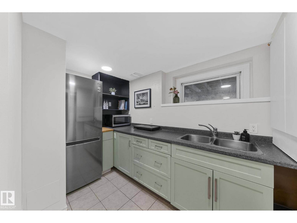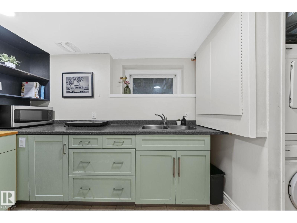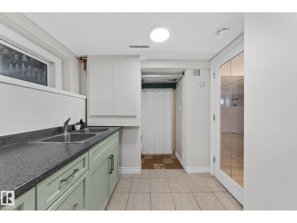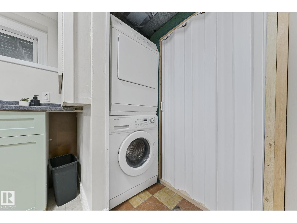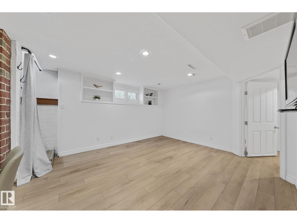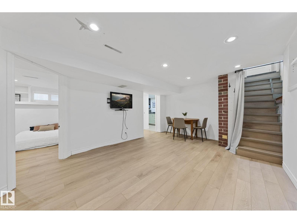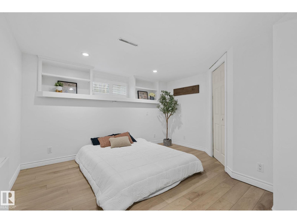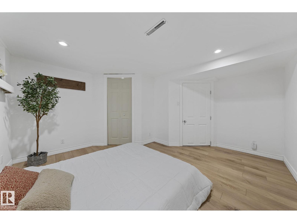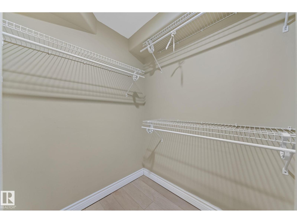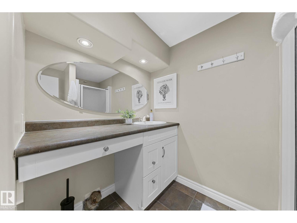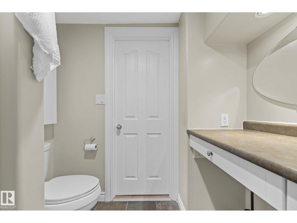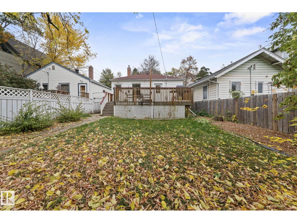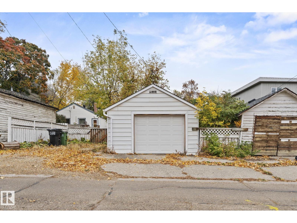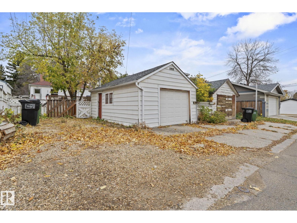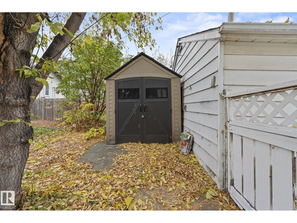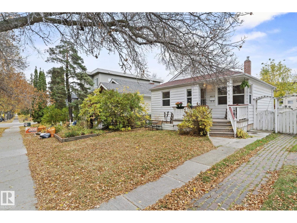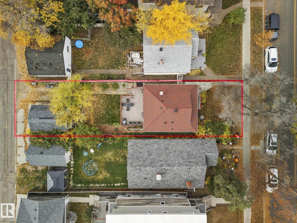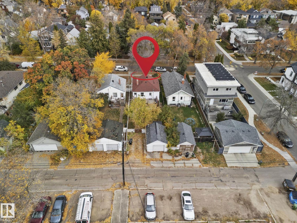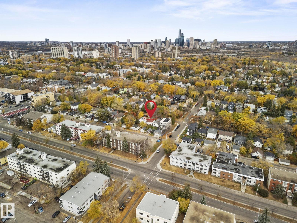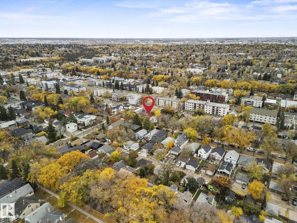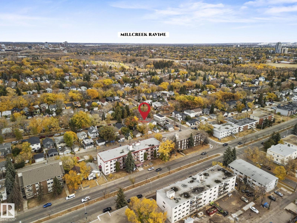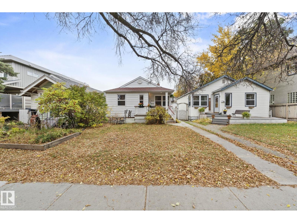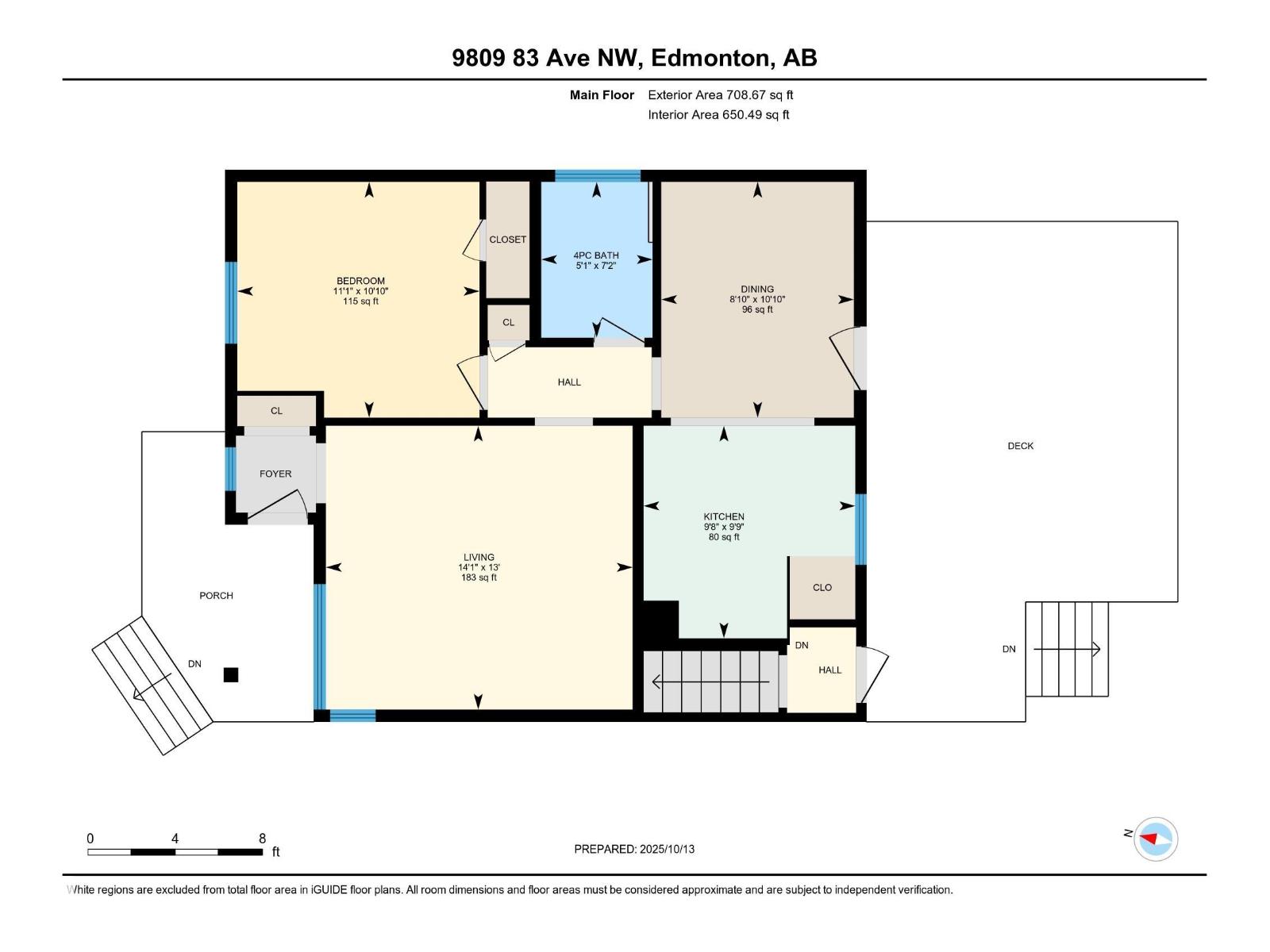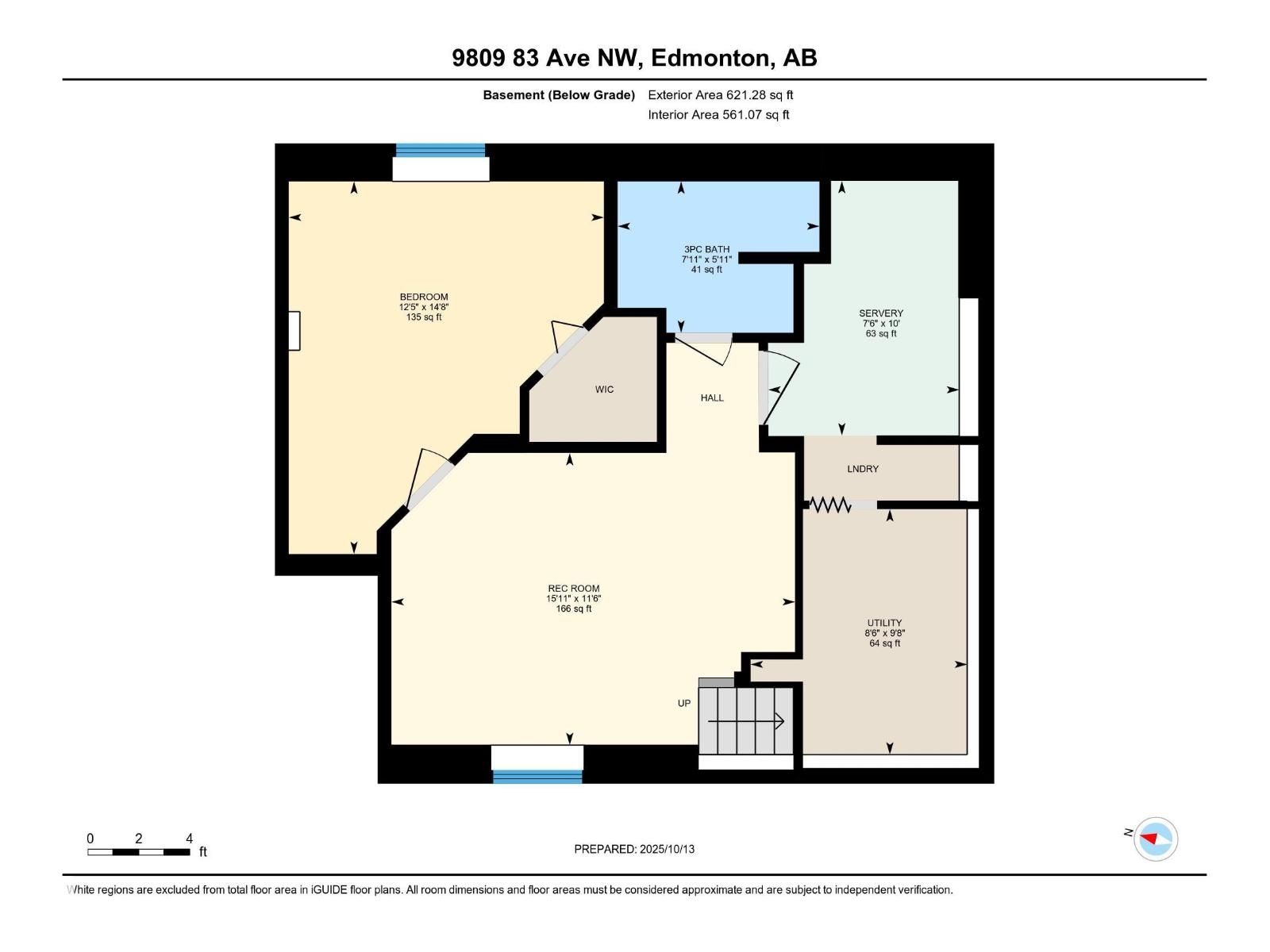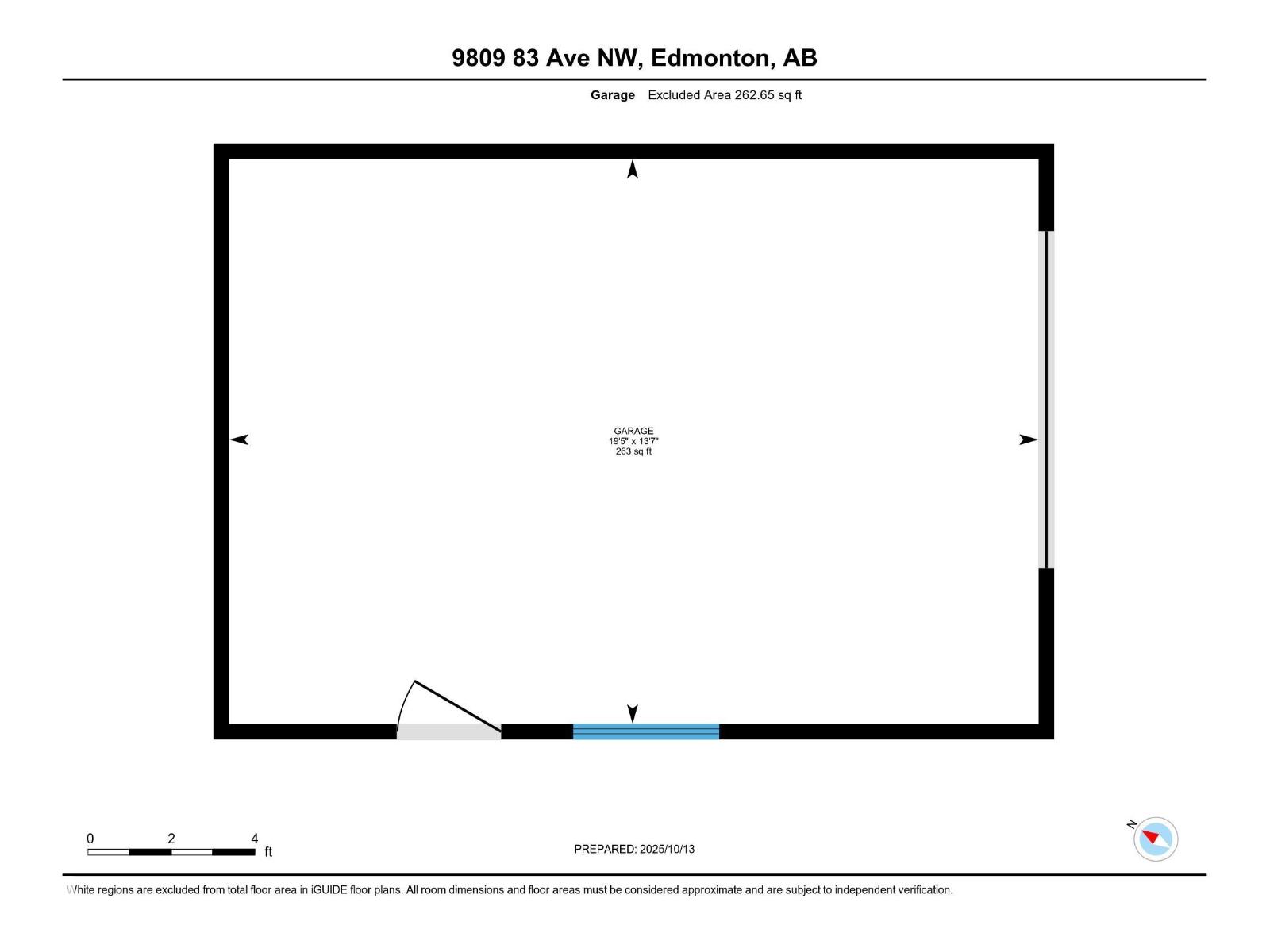2 Bedroom
2 Bathroom
709 ft2
Bungalow
Forced Air
$399,000
Savvy investors and lifestyle buyers—this charming Strathcona bungalow is the one you’ve been waiting for! Currently set up with separate up and down units; easily converted back to a full bungalow. The main floor features a lovely porch, spacious living room and primary bedroom overlooking a quiet, tree-lined one-way street. The roomy kitchen has in-suite laundry and opens to the dining area. A stylish 4-piece bath completes the main level. Step out to the spacious south-facing deck overlooking the landscaped yard. From the deck you can access the private entrance to the lower unit. Head downstairs to an open living/dining area, a cozy kitchen, its own laundry, a spacious bedroom with walk-in closet, and 3-piece bath. Recent upgrades include updated electrical, windows, flooring, roof, and high efficiency furnace. This is your chance to own a piece of Old Strathcona—one of Edmonton’s most sought-after neighborhoods—steps from Mill Creek Ravine, Whyte Ave, UofA, and great local restaurants and cafes! (id:47041)
Property Details
|
MLS® Number
|
E4462248 |
|
Property Type
|
Single Family |
|
Neigbourhood
|
Strathcona |
|
Amenities Near By
|
Golf Course, Playground, Public Transit, Schools, Shopping |
|
Community Features
|
Public Swimming Pool |
|
Parking Space Total
|
2 |
|
Structure
|
Deck, Porch |
Building
|
Bathroom Total
|
2 |
|
Bedrooms Total
|
2 |
|
Appliances
|
Dishwasher, Garage Door Opener Remote(s), Garage Door Opener, Microwave, Storage Shed, Stove, Window Coverings, Dryer, Refrigerator, Two Washers |
|
Architectural Style
|
Bungalow |
|
Basement Development
|
Finished |
|
Basement Type
|
Full (finished) |
|
Constructed Date
|
1946 |
|
Construction Style Attachment
|
Detached |
|
Heating Type
|
Forced Air |
|
Stories Total
|
1 |
|
Size Interior
|
709 Ft2 |
|
Type
|
House |
Parking
Land
|
Acreage
|
No |
|
Fence Type
|
Fence |
|
Land Amenities
|
Golf Course, Playground, Public Transit, Schools, Shopping |
|
Size Irregular
|
404.68 |
|
Size Total
|
404.68 M2 |
|
Size Total Text
|
404.68 M2 |
Rooms
| Level |
Type |
Length |
Width |
Dimensions |
|
Basement |
Bedroom 2 |
4.47 m |
3.78 m |
4.47 m x 3.78 m |
|
Basement |
Recreation Room |
3.51 m |
4.84 m |
3.51 m x 4.84 m |
|
Basement |
Second Kitchen |
3.05 m |
2.29 m |
3.05 m x 2.29 m |
|
Basement |
Utility Room |
2.95 m |
2.6 m |
2.95 m x 2.6 m |
|
Main Level |
Living Room |
3.97 m |
4.29 m |
3.97 m x 4.29 m |
|
Main Level |
Dining Room |
3.3 m |
2.69 m |
3.3 m x 2.69 m |
|
Main Level |
Kitchen |
2.97 m |
2.96 m |
2.97 m x 2.96 m |
|
Main Level |
Primary Bedroom |
3.3 m |
3.39 m |
3.3 m x 3.39 m |
https://www.realtor.ca/real-estate/28994682/9809-83-av-nw-edmonton-strathcona
