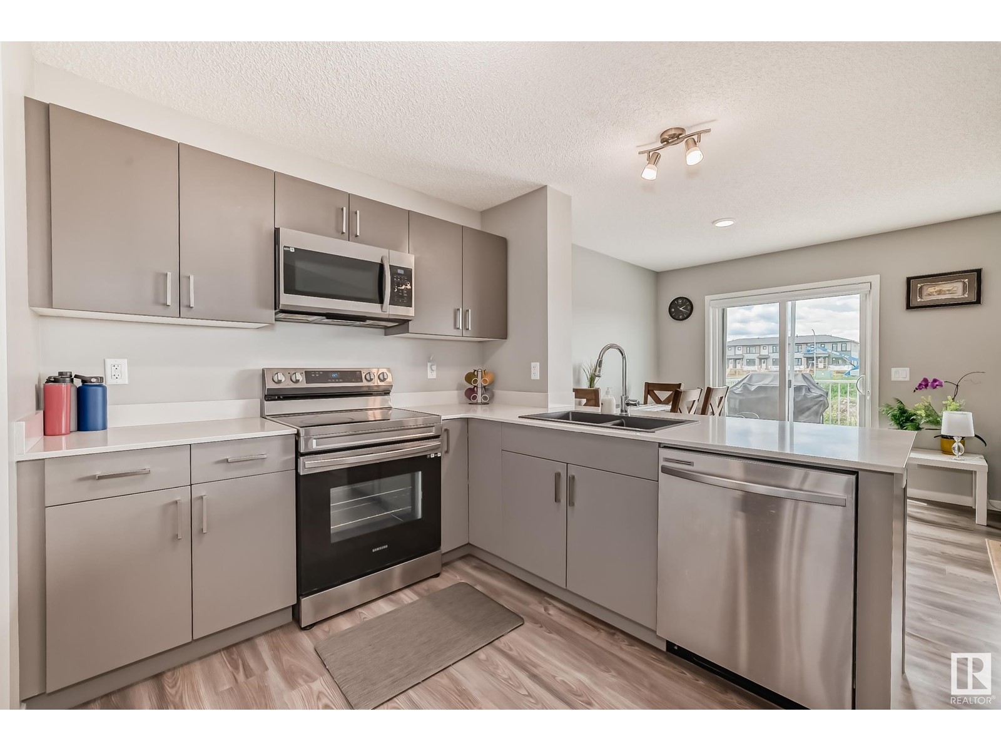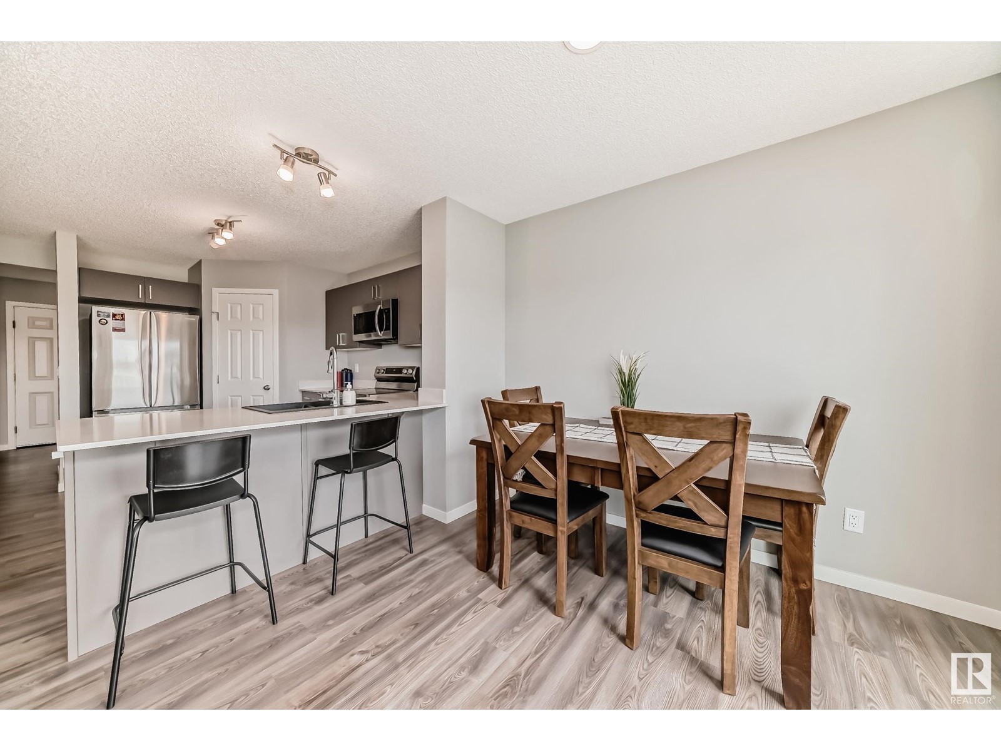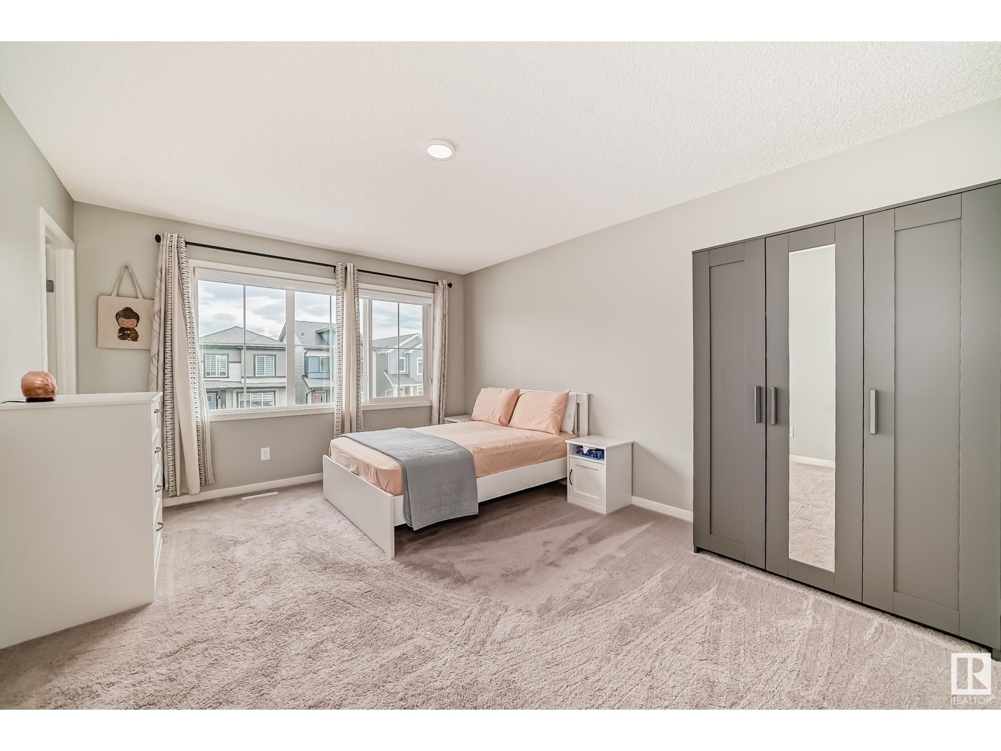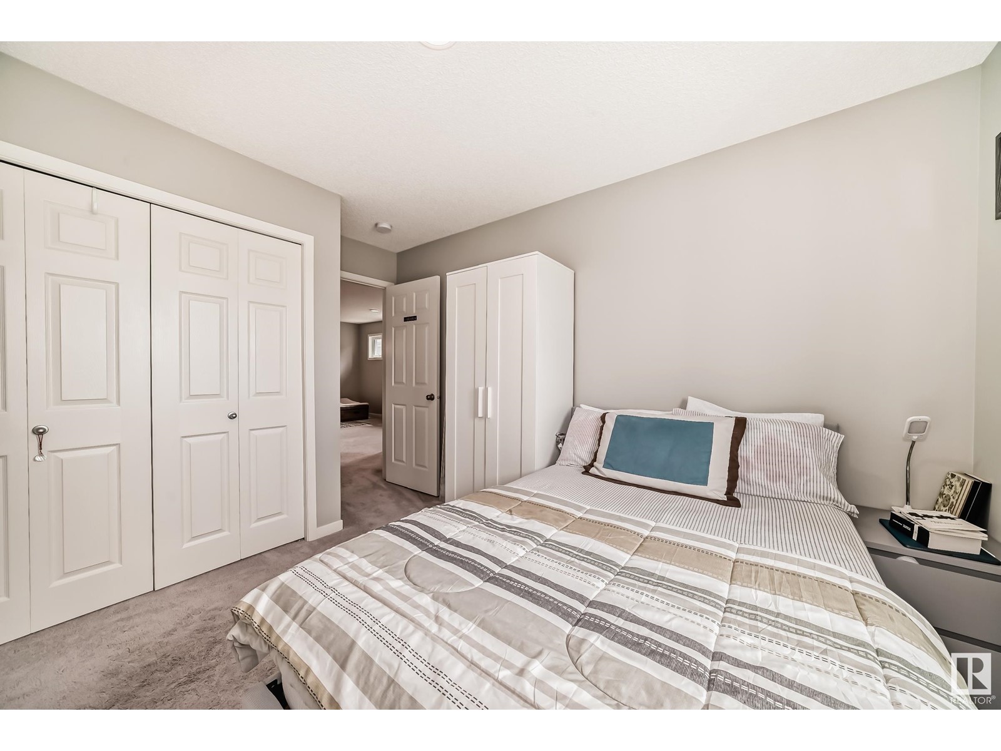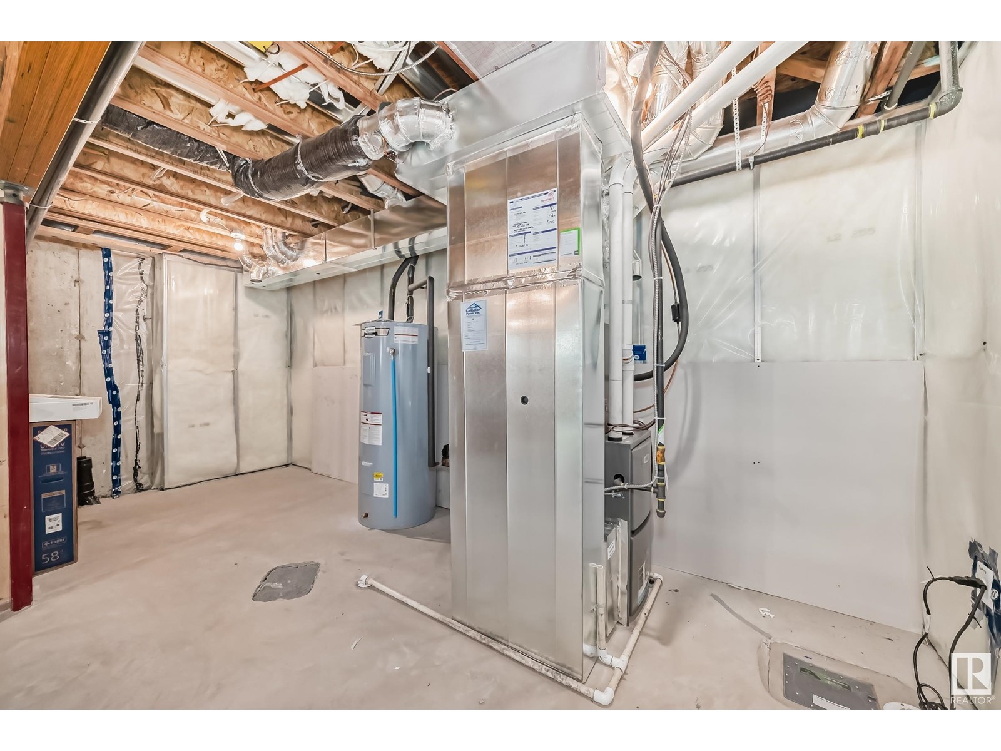3 Bedroom
3 Bathroom
1562.8122 sqft
Central Air Conditioning
Forced Air
$489,900
Welcome to this stunning and spacious half duplex with double attached garage built by Sterling Homes. This home features convenience and modern open concept that meets the need of modern family! When you enter, you find open concept main floor with luxuary vinyl plank flooring leading to the deck, dining nook, stainless stainless steel appliances and ample cabinateris. The mainfloor ends with a half washroom. On the upper floor, you will find a bonus room which is rare in most of the duplexes, a 4 piece baths and ensuit laundry. Large master bed rooms completes with walking closet and 3-piece ensuite. There are two additioanl decent size bed rooms. Unfinished basement which has ample space for 4rth bed room, washroom and living room waiting for your own plan and finishes. Located in one of the desirable communities of Secord Height with easy access to Highway 16A, Anthony Henday, Whitemud Drive and Yellow Head Trail. Just minutes walk to David Thomas Kings Shool. A must see house. GOOD LUCK! (id:47041)
Property Details
|
MLS® Number
|
E4395827 |
|
Property Type
|
Single Family |
|
Neigbourhood
|
Secord |
|
Amenities Near By
|
Playground, Public Transit, Schools, Shopping |
|
Community Features
|
Public Swimming Pool |
|
Features
|
See Remarks |
|
Structure
|
Deck |
Building
|
Bathroom Total
|
3 |
|
Bedrooms Total
|
3 |
|
Appliances
|
Dishwasher, Dryer, Garage Door Opener Remote(s), Garage Door Opener, Hood Fan, Refrigerator, Stove, Washer, Window Coverings |
|
Basement Development
|
Unfinished |
|
Basement Type
|
Full (unfinished) |
|
Constructed Date
|
2022 |
|
Construction Style Attachment
|
Semi-detached |
|
Cooling Type
|
Central Air Conditioning |
|
Half Bath Total
|
1 |
|
Heating Type
|
Forced Air |
|
Stories Total
|
2 |
|
Size Interior
|
1562.8122 Sqft |
|
Type
|
Duplex |
Parking
Land
|
Acreage
|
No |
|
Land Amenities
|
Playground, Public Transit, Schools, Shopping |
|
Size Irregular
|
252.38 |
|
Size Total
|
252.38 M2 |
|
Size Total Text
|
252.38 M2 |
Rooms
| Level |
Type |
Length |
Width |
Dimensions |
|
Main Level |
Living Room |
|
|
Measurements not available |
|
Main Level |
Dining Room |
|
|
Measurements not available |
|
Main Level |
Kitchen |
|
|
Measurements not available |
|
Upper Level |
Primary Bedroom |
|
|
Measurements not available |
|
Upper Level |
Bedroom 2 |
|
|
Measurements not available |
|
Upper Level |
Bedroom 3 |
|
|
Measurements not available |
|
Upper Level |
Bonus Room |
|
|
Measurements not available |


