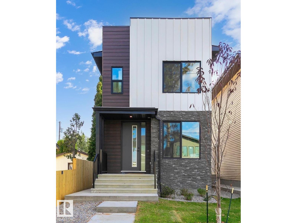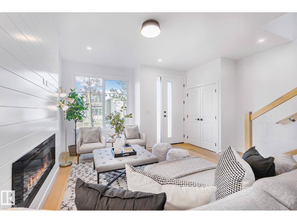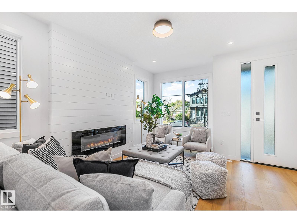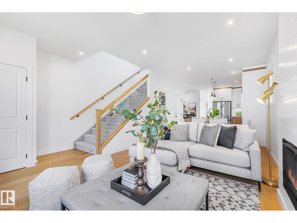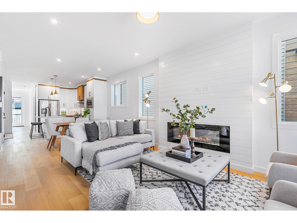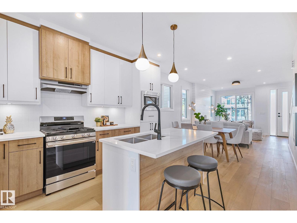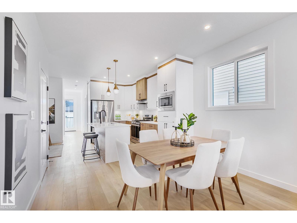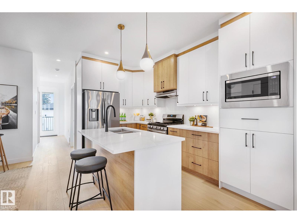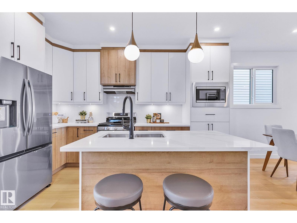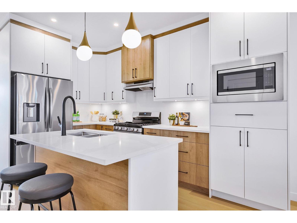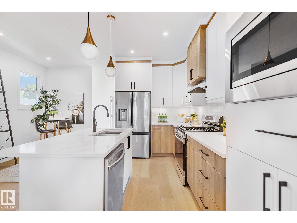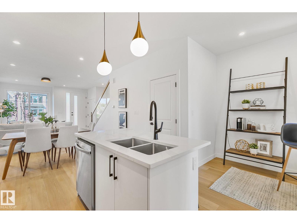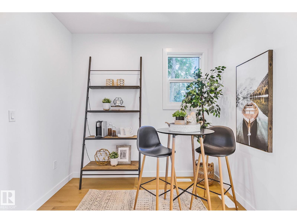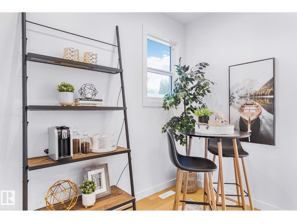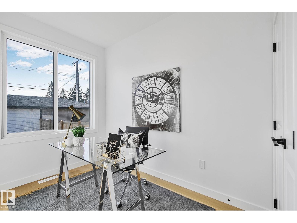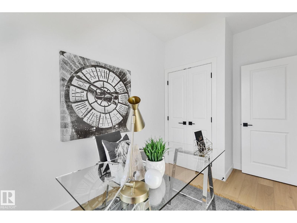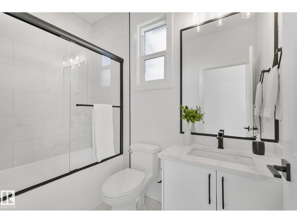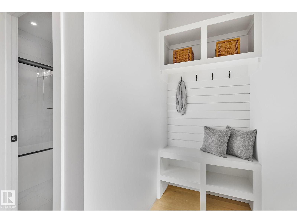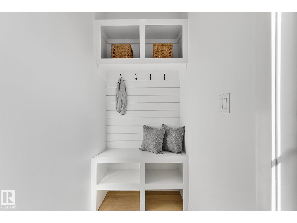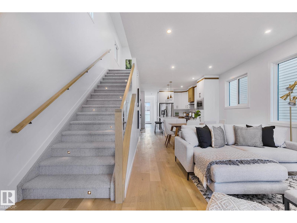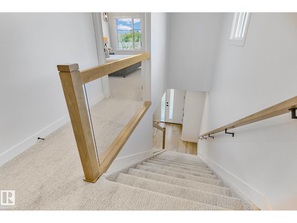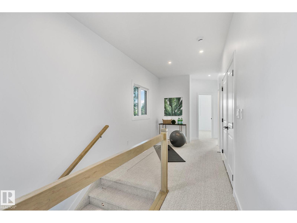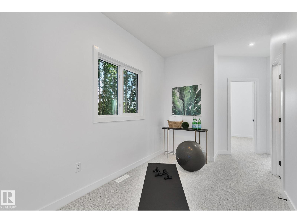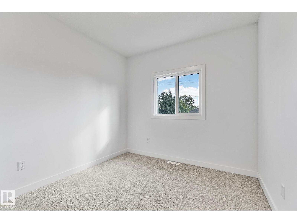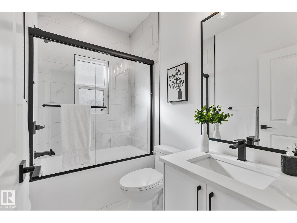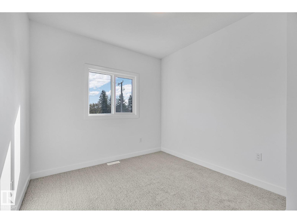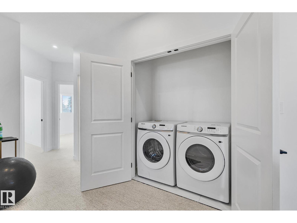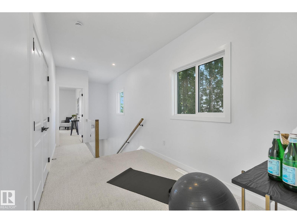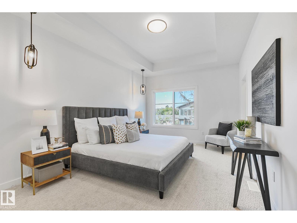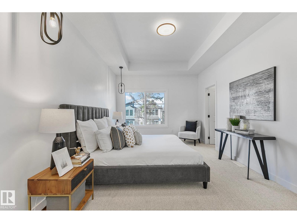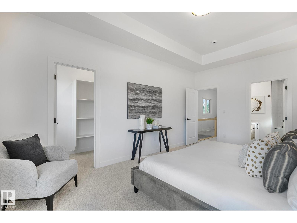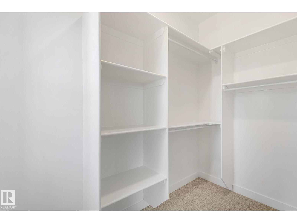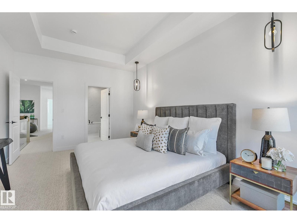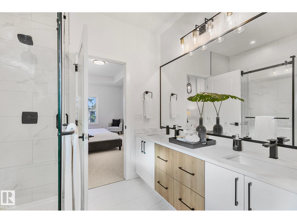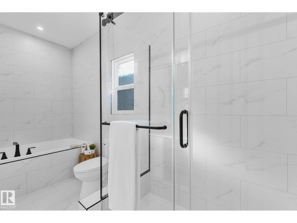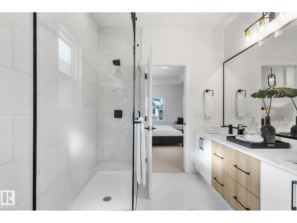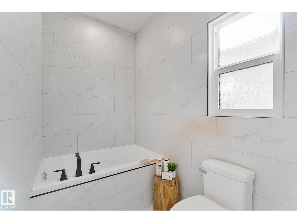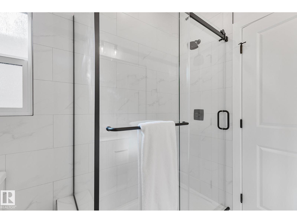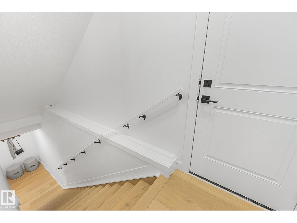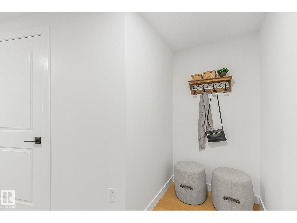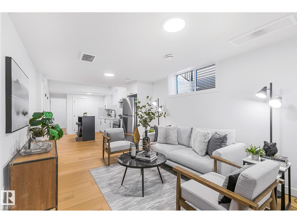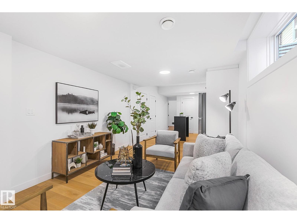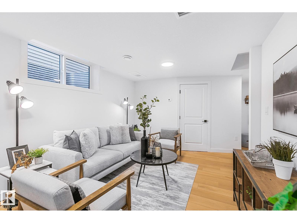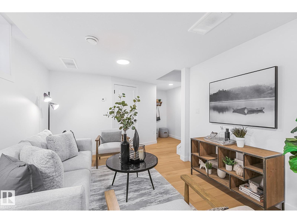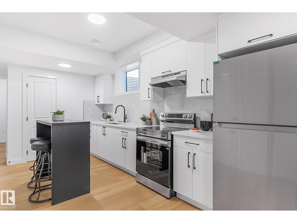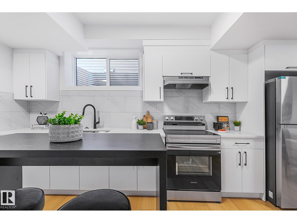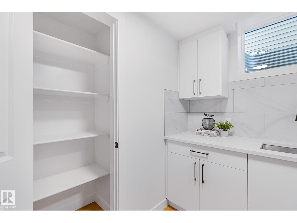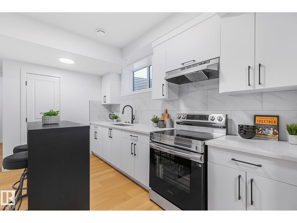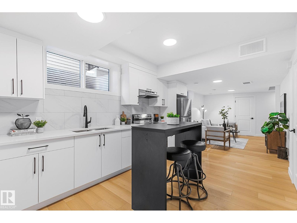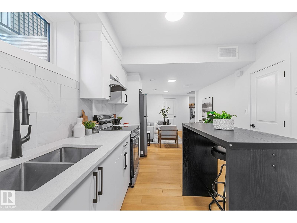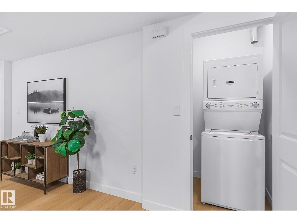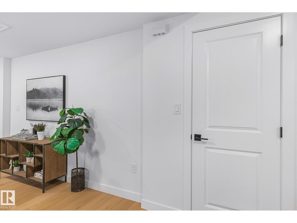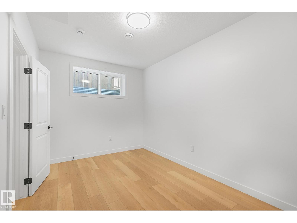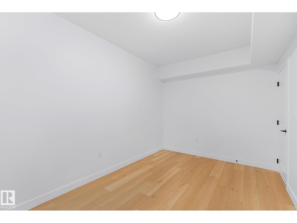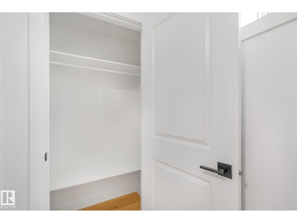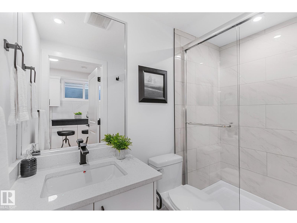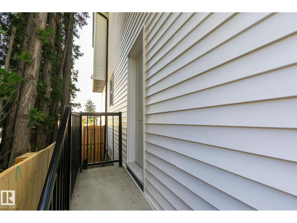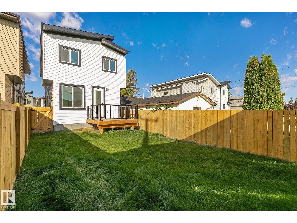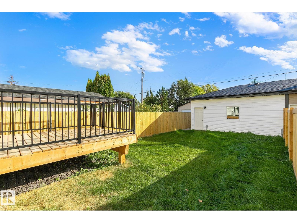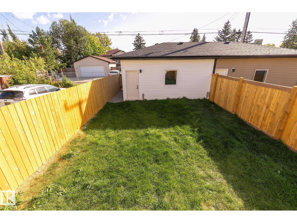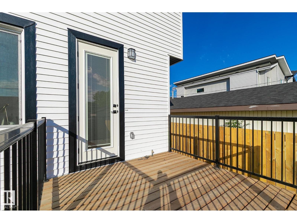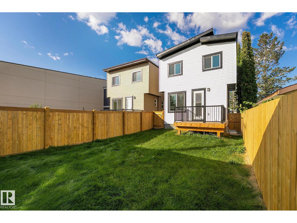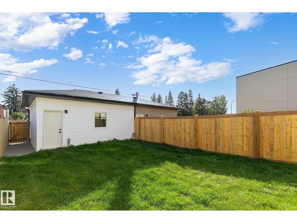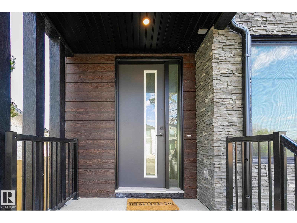4 Bedroom
4 Bathroom
1,765 ft2
Fireplace
Forced Air
$659,000
Investor? First time home buyer? Multi generational living? Or if just looking for value &quality at a phenomenal price...look no further! This completely finished 3+1(plus DEN or 5th bdrm) LEGALLY SUITED 4 full bathroom home offers upgrades that are second to none! Included appliances (gas range & basmnt suite appliances included), fireplace, main flr den, main flr full washroom, ALL appliances, kitchen /coffee bar/wine nook, upper level flex/tech space, landscaping, deck, all cement walks, fencing, insulated double garage... amazing! Modern main floor living boasts main floor bdrm/den, full washroom & still offers separate mudroom for ease & comfort! Kitchen is nestled near nook area that offers flexibility for wine or coffee bar extra seating for the best in convenience &entertaining! Upper laundry! Great access to public transit, shopping, Medicentre & close to playgrounds, schools, downtown & all amenities. Walking distance to Candy Cane Lane! This home will hug you with opportunity! Make it yours! (id:47041)
Property Details
|
MLS® Number
|
E4460433 |
|
Property Type
|
Single Family |
|
Neigbourhood
|
West Jasper Place |
|
Amenities Near By
|
Playground, Public Transit, Schools, Shopping |
|
Features
|
Lane, Closet Organizers, No Animal Home, No Smoking Home |
|
Parking Space Total
|
2 |
|
Structure
|
Deck |
Building
|
Bathroom Total
|
4 |
|
Bedrooms Total
|
4 |
|
Amenities
|
Ceiling - 9ft, Vinyl Windows |
|
Appliances
|
Dishwasher, Dryer, Garage Door Opener Remote(s), Garage Door Opener, Hood Fan, Microwave, Washer/dryer Stack-up, Stove, Gas Stove(s), Washer, Refrigerator |
|
Basement Development
|
Finished |
|
Basement Features
|
Suite |
|
Basement Type
|
Full (finished) |
|
Constructed Date
|
2024 |
|
Construction Style Attachment
|
Detached |
|
Fireplace Fuel
|
Electric |
|
Fireplace Present
|
Yes |
|
Fireplace Type
|
Unknown |
|
Heating Type
|
Forced Air |
|
Stories Total
|
2 |
|
Size Interior
|
1,765 Ft2 |
|
Type
|
House |
Parking
Land
|
Acreage
|
No |
|
Fence Type
|
Fence |
|
Land Amenities
|
Playground, Public Transit, Schools, Shopping |
|
Size Irregular
|
343.6 |
|
Size Total
|
343.6 M2 |
|
Size Total Text
|
343.6 M2 |
Rooms
| Level |
Type |
Length |
Width |
Dimensions |
|
Basement |
Family Room |
|
|
Measurements not available |
|
Basement |
Bedroom 4 |
|
|
Measurements not available |
|
Basement |
Second Kitchen |
|
|
Measurements not available |
|
Basement |
Laundry Room |
|
|
Measurements not available |
|
Main Level |
Living Room |
|
|
Measurements not available |
|
Main Level |
Dining Room |
|
|
Measurements not available |
|
Main Level |
Kitchen |
|
|
Measurements not available |
|
Main Level |
Den |
|
|
Measurements not available |
|
Main Level |
Breakfast |
|
|
Measurements not available |
|
Upper Level |
Primary Bedroom |
|
|
Measurements not available |
|
Upper Level |
Bedroom 2 |
|
|
Measurements not available |
|
Upper Level |
Bedroom 3 |
|
|
Measurements not available |
|
Upper Level |
Laundry Room |
|
|
Measurements not available |
https://www.realtor.ca/real-estate/28942091/9813-155-st-nw-edmonton-west-jasper-place
