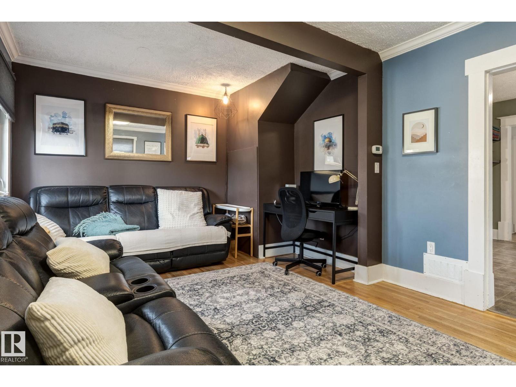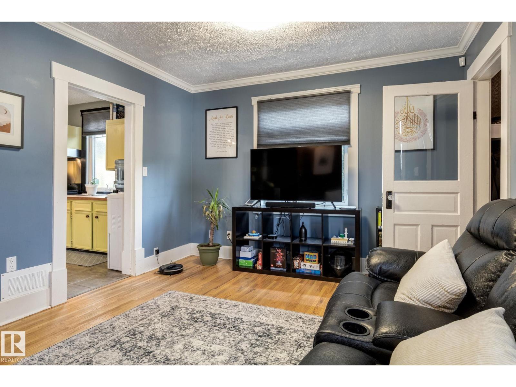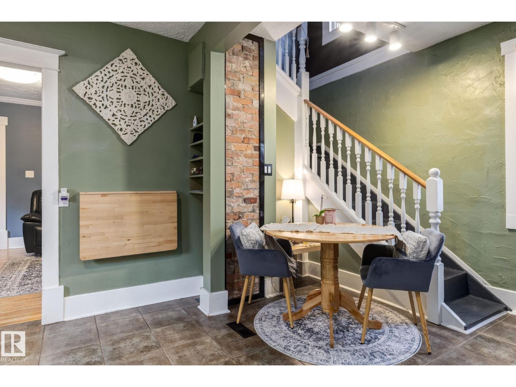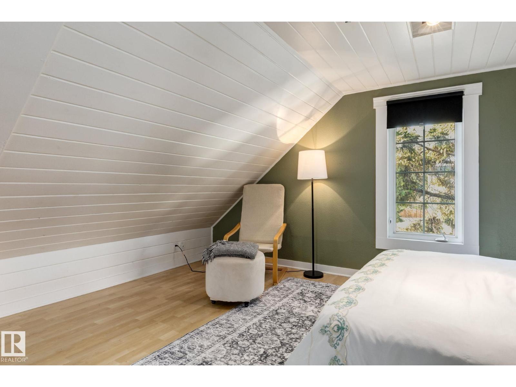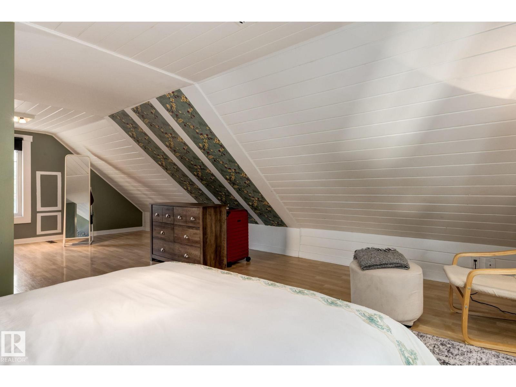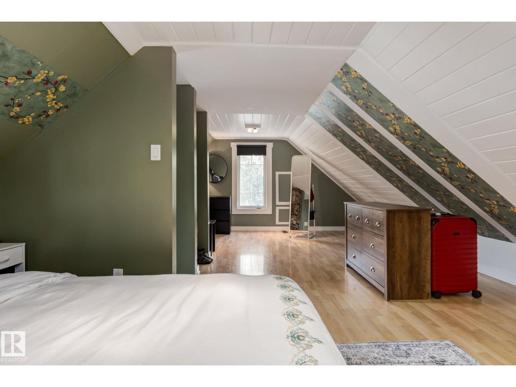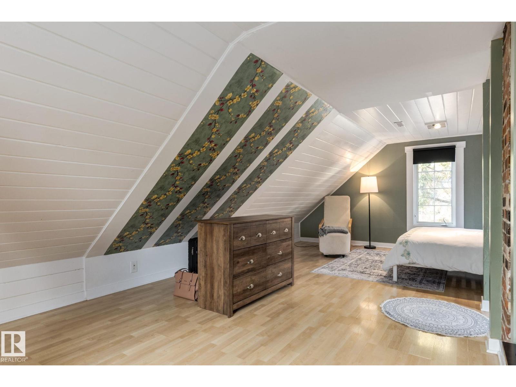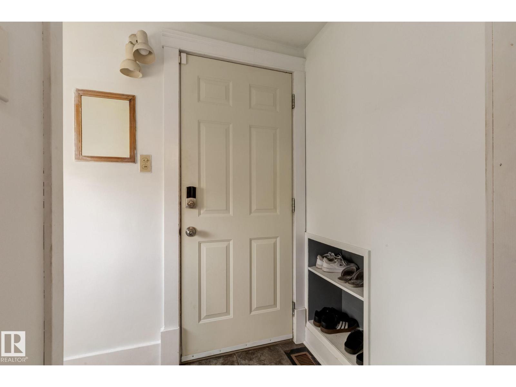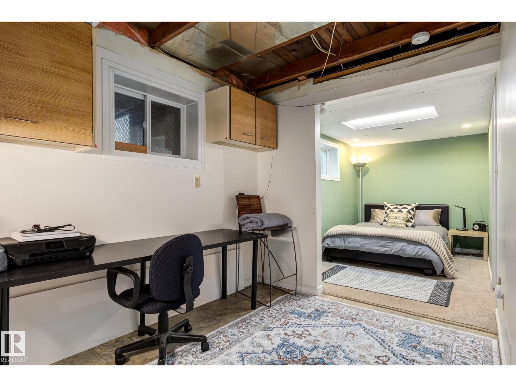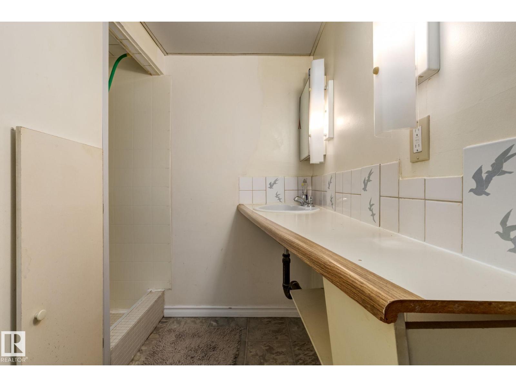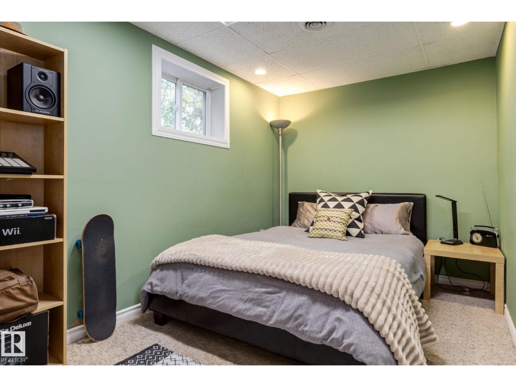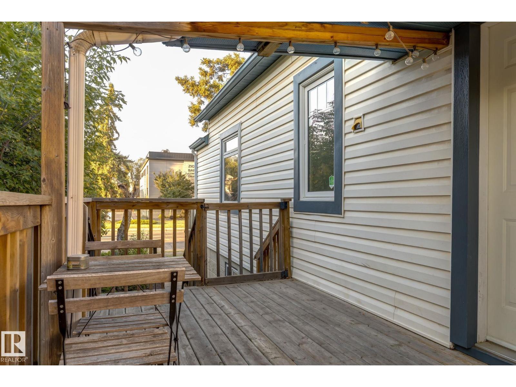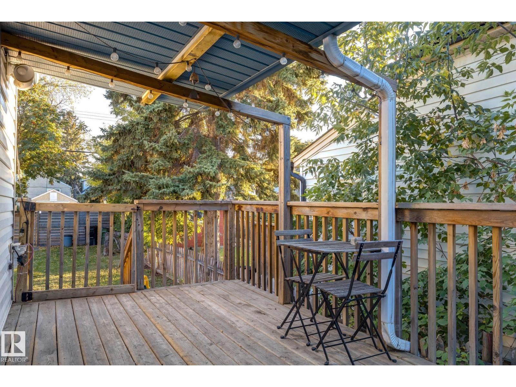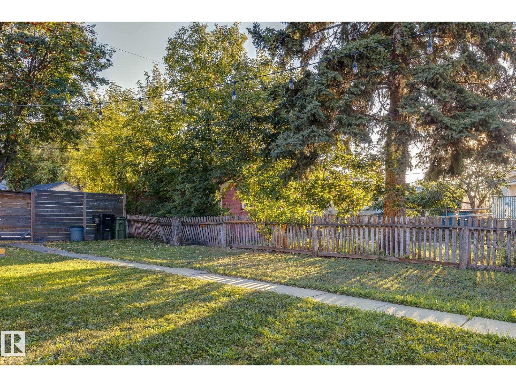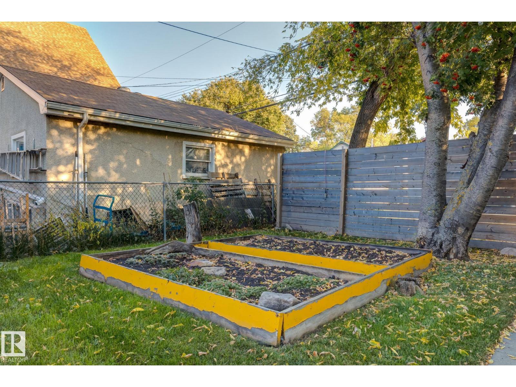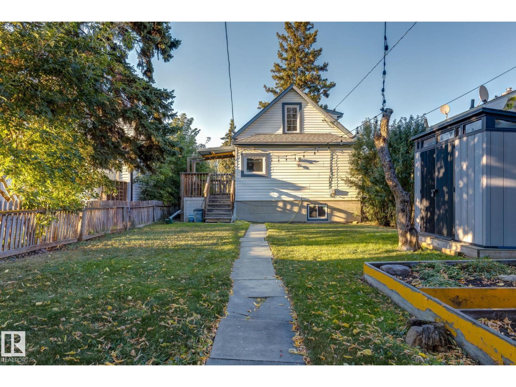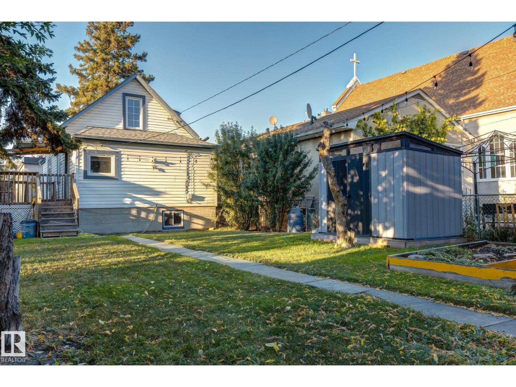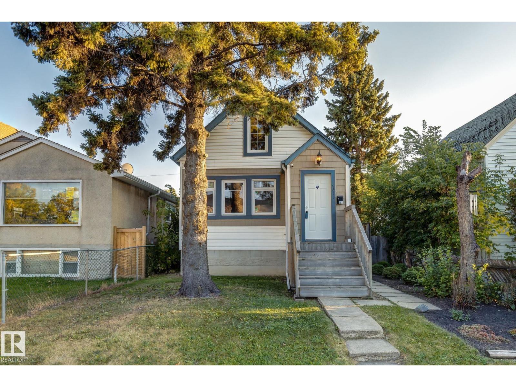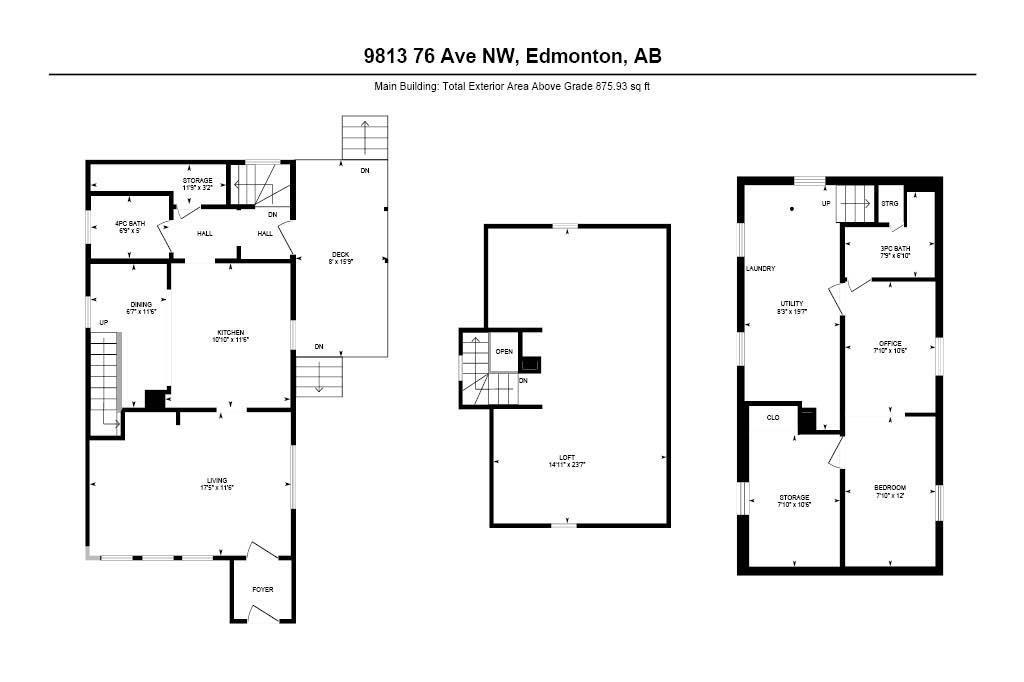3 Bedroom
2 Bathroom
876 ft2
Forced Air
$379,900
Charming, updated 1.5 storey in vibrant Ritchie! This 2-bed, 2-bath character home is beautifully updated and steps from Mill Creek Ravine, Whyte Ave, and the exciting Ritchie Market. You'll love the new paint in this home, the lovely flooring, and the exposed brick adds so much charm! Large south-facing fully-fenced backyard features mature trees, raised garden beds, and shed. Partly finished basement is plumbed/wired for a second kitchen. Walk to parks, pool, dog park, tennis courts, trails, and local gems like Transcend Coffee, Acme Meats & more. (id:47041)
Property Details
|
MLS® Number
|
E4458242 |
|
Property Type
|
Single Family |
|
Neigbourhood
|
Ritchie |
|
Features
|
Paved Lane, Lane |
|
Structure
|
Deck, Porch |
Building
|
Bathroom Total
|
2 |
|
Bedrooms Total
|
3 |
|
Amenities
|
Vinyl Windows |
|
Appliances
|
Dryer, Refrigerator, Stove, Washer, Window Coverings |
|
Basement Development
|
Partially Finished |
|
Basement Type
|
Full (partially Finished) |
|
Constructed Date
|
1934 |
|
Construction Style Attachment
|
Detached |
|
Heating Type
|
Forced Air |
|
Stories Total
|
2 |
|
Size Interior
|
876 Ft2 |
|
Type
|
House |
Parking
Land
|
Acreage
|
No |
|
Fence Type
|
Fence |
|
Size Irregular
|
404.2 |
|
Size Total
|
404.2 M2 |
|
Size Total Text
|
404.2 M2 |
Rooms
| Level |
Type |
Length |
Width |
Dimensions |
|
Basement |
Bedroom 3 |
|
|
Measurements not available |
|
Basement |
Office |
2.38 m |
3.19 m |
2.38 m x 3.19 m |
|
Main Level |
Living Room |
5.31 m |
349 m |
5.31 m x 349 m |
|
Main Level |
Dining Room |
2.01 m |
3.5 m |
2.01 m x 3.5 m |
|
Main Level |
Kitchen |
3.3 m |
3.51 m |
3.3 m x 3.51 m |
|
Upper Level |
Primary Bedroom |
4.56 m |
7.18 m |
4.56 m x 7.18 m |
|
Upper Level |
Bedroom 2 |
2.38 m |
3.65 m |
2.38 m x 3.65 m |
https://www.realtor.ca/real-estate/28879046/9813-76-av-nw-edmonton-ritchie

