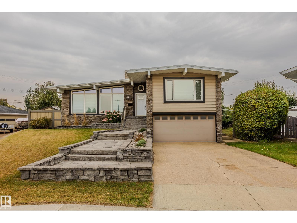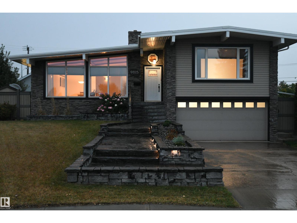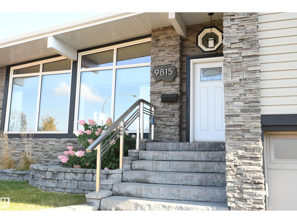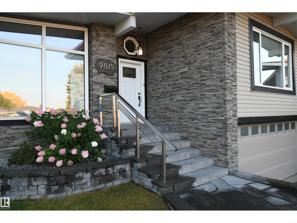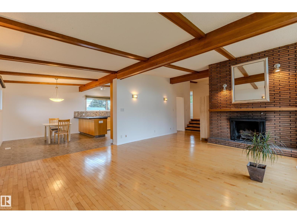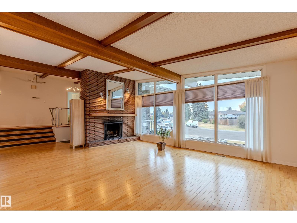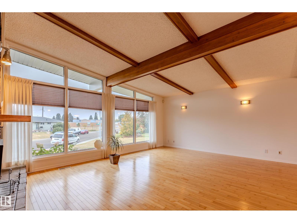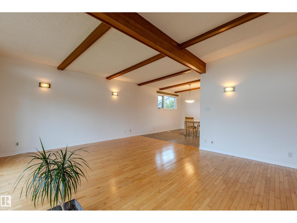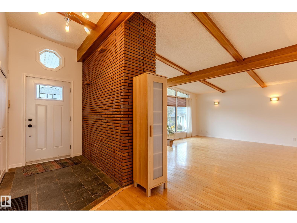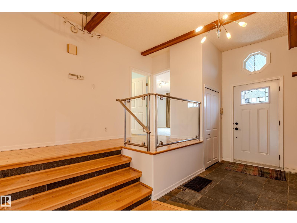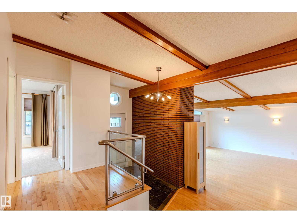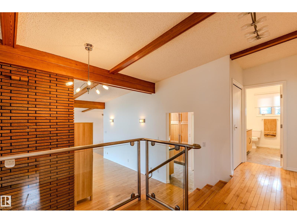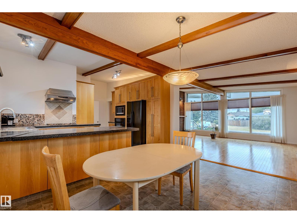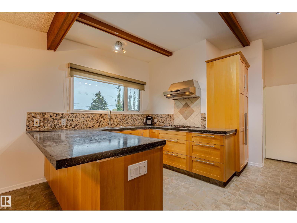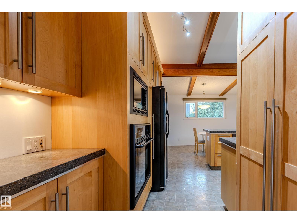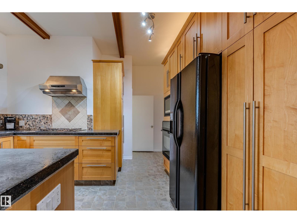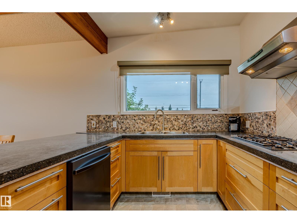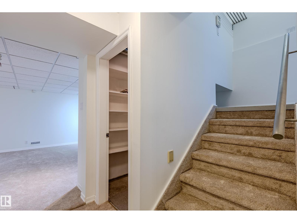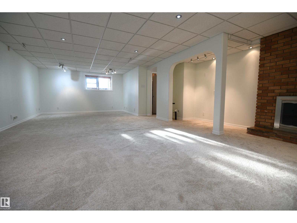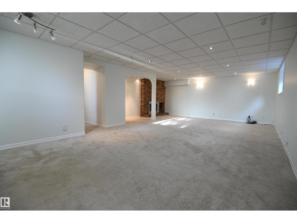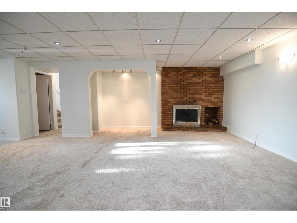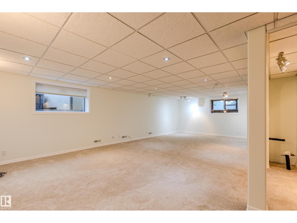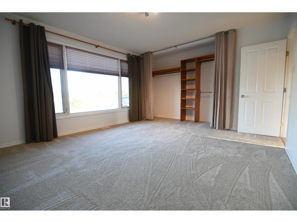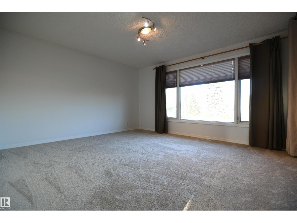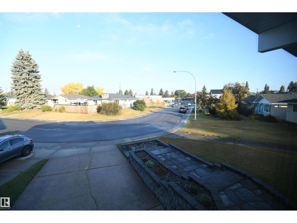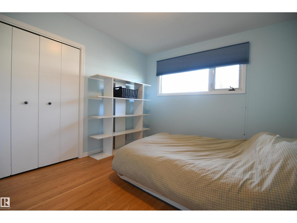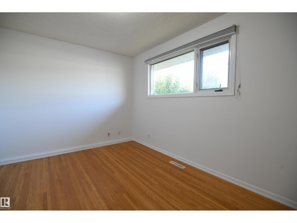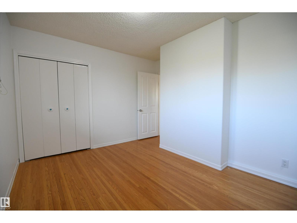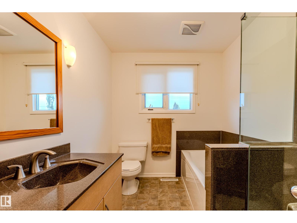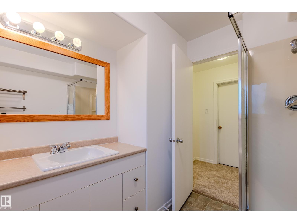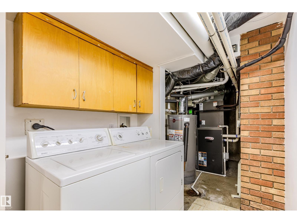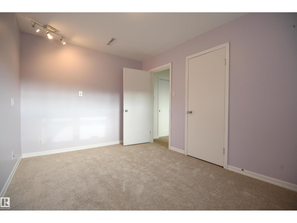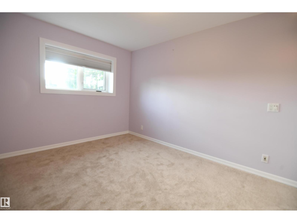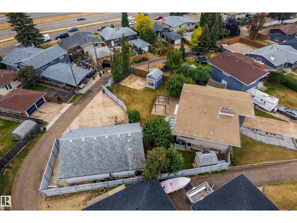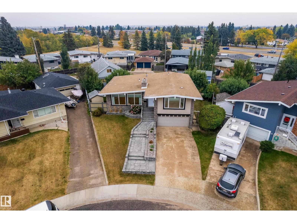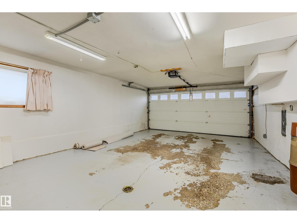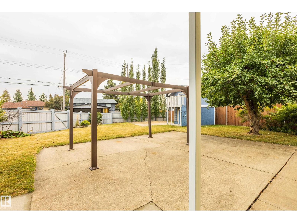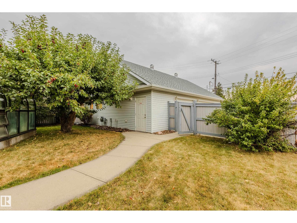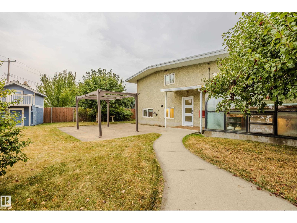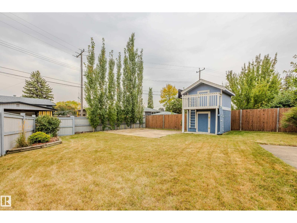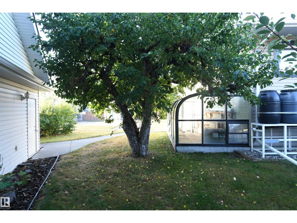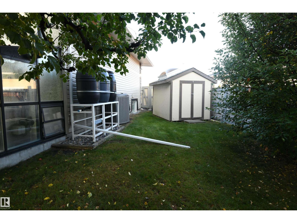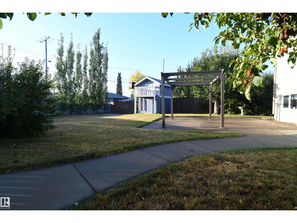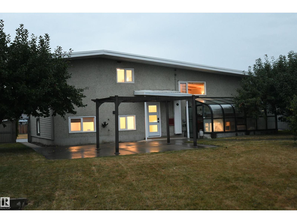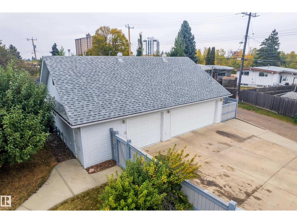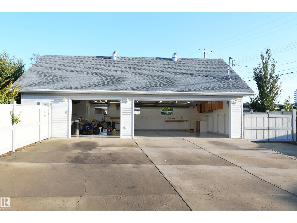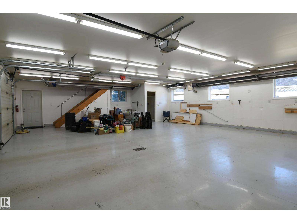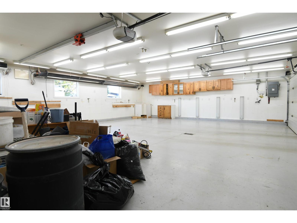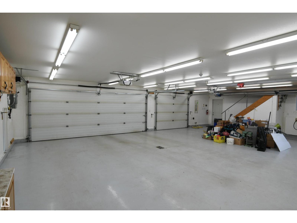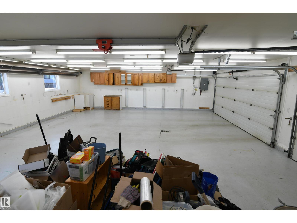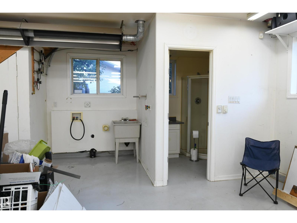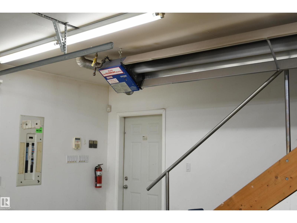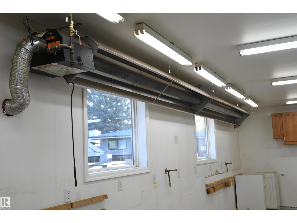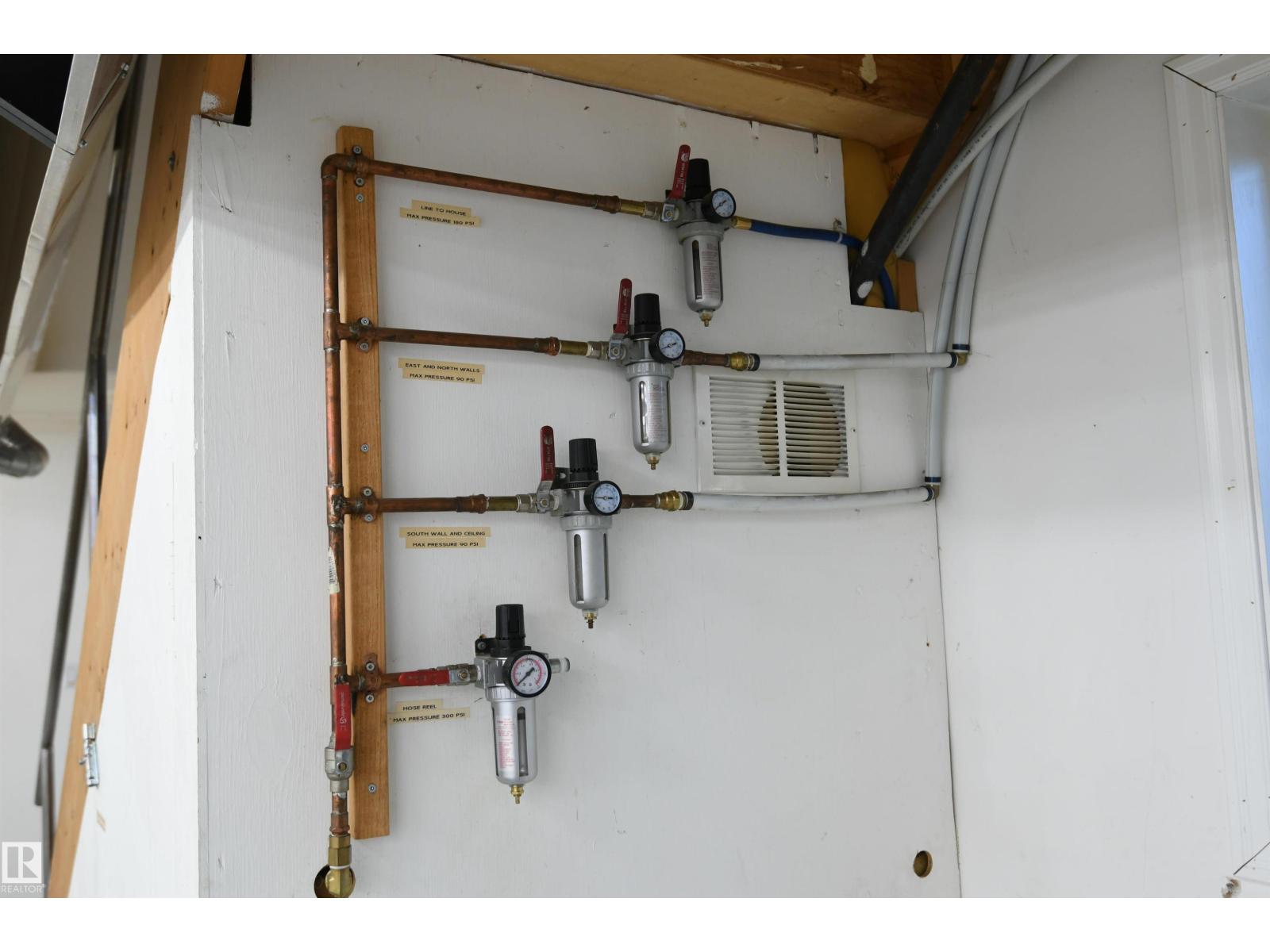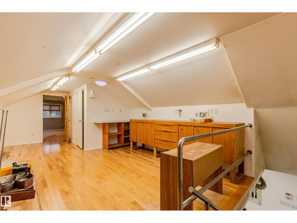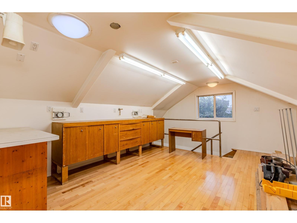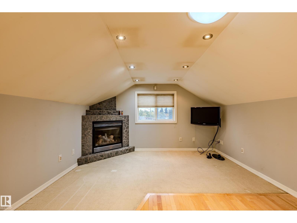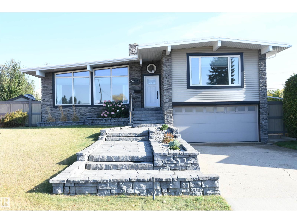4 Bedroom
3 Bathroom
1,513 ft2
Fireplace
Central Air Conditioning
Forced Air
$740,000
Just wow. Stunning open beam 3 level split, over 1500 square feet, on a 12,000 square foot pie lot, with soaring ceilings & long, open sight lines. Gleaming hardwood, floor to ceiling windows, 2 woodburning fireplaces, a double attached garage, AND an absolutely amazing oversized 3 car dream workshop with a full loft, on a quiet street in Terrace Heights. Full height kitchen cabinetry with concrete countertop, wall oven, & gas cooktop. Huge master bedroom on the top floor, & a total of 4 bedrooms. Two renovated bathrooms in the home, plus a third full bathroom in the detached shop. Massive family room with the second fireplace on the lower level. A list of home upgrades too long to note. The 1200 square foot detached shop is equipped with 220V power, dust collection, it's own bathroom, laundry, woodshop, & an office with a 3rd fireplace. RV parking pad, & a rear driveway that will support 7 cars. A simply amazing home, with a dream shop & parklike yard. This one is easy to fall in love with (id:47041)
Property Details
|
MLS® Number
|
E4460597 |
|
Property Type
|
Single Family |
|
Neigbourhood
|
Terrace Heights (Edmonton) |
|
Amenities Near By
|
Schools, Shopping |
|
Features
|
Lane, No Animal Home, No Smoking Home |
|
Parking Space Total
|
14 |
|
Structure
|
Greenhouse, Patio(s) |
Building
|
Bathroom Total
|
3 |
|
Bedrooms Total
|
4 |
|
Appliances
|
Alarm System, Dishwasher, Dryer, Garage Door Opener, Hood Fan, Oven - Built-in, Microwave, Refrigerator, Storage Shed, Stove, Washer, Window Coverings |
|
Basement Development
|
Finished |
|
Basement Type
|
Full (finished) |
|
Ceiling Type
|
Open |
|
Constructed Date
|
1960 |
|
Construction Style Attachment
|
Detached |
|
Cooling Type
|
Central Air Conditioning |
|
Fireplace Fuel
|
Wood |
|
Fireplace Present
|
Yes |
|
Fireplace Type
|
Unknown |
|
Heating Type
|
Forced Air |
|
Size Interior
|
1,513 Ft2 |
|
Type
|
House |
Parking
|
Attached Garage
|
|
|
Heated Garage
|
|
|
Oversize
|
|
|
R V
|
|
|
Detached Garage
|
|
Land
|
Acreage
|
No |
|
Land Amenities
|
Schools, Shopping |
|
Size Irregular
|
1130.29 |
|
Size Total
|
1130.29 M2 |
|
Size Total Text
|
1130.29 M2 |
Rooms
| Level |
Type |
Length |
Width |
Dimensions |
|
Lower Level |
Family Room |
8.5 m |
4.54 m |
8.5 m x 4.54 m |
|
Lower Level |
Bedroom 4 |
3.86 m |
2.8 m |
3.86 m x 2.8 m |
|
Lower Level |
Laundry Room |
2.79 m |
1.87 m |
2.79 m x 1.87 m |
|
Lower Level |
Utility Room |
2.32 m |
1.46 m |
2.32 m x 1.46 m |
|
Main Level |
Living Room |
5.61 m |
4.68 m |
5.61 m x 4.68 m |
|
Main Level |
Dining Room |
4.05 m |
3.14 m |
4.05 m x 3.14 m |
|
Main Level |
Kitchen |
3.93 m |
3.91 m |
3.93 m x 3.91 m |
|
Upper Level |
Primary Bedroom |
5.19 m |
3.97 m |
5.19 m x 3.97 m |
|
Upper Level |
Bedroom 2 |
3.9 m |
3.32 m |
3.9 m x 3.32 m |
|
Upper Level |
Bedroom 3 |
3.42 m |
3.08 m |
3.42 m x 3.08 m |
|
Upper Level |
Workshop |
11.86 m |
3.62 m |
11.86 m x 3.62 m |
https://www.realtor.ca/real-estate/28945906/9815-68-st-nw-edmonton-terrace-heights-edmonton
