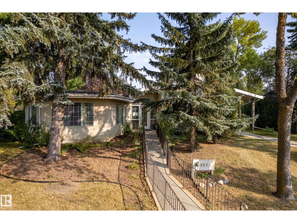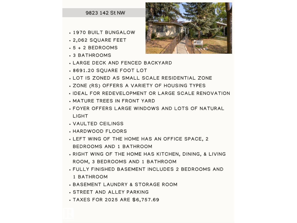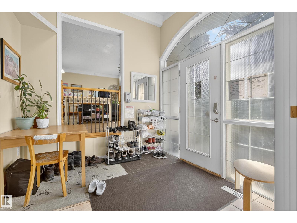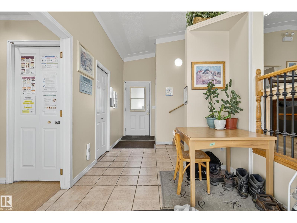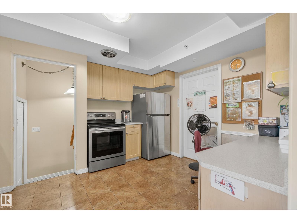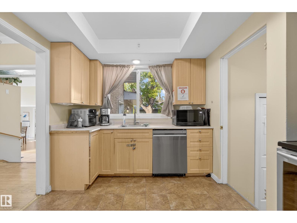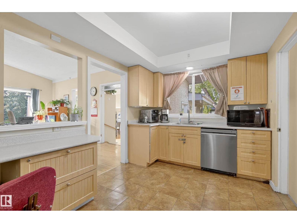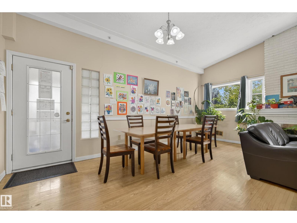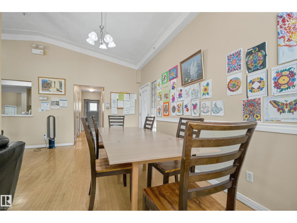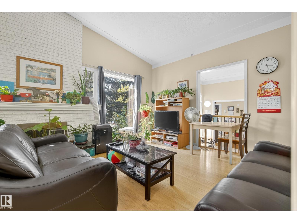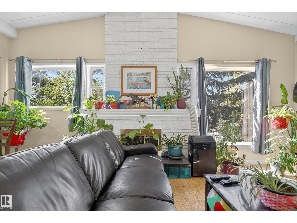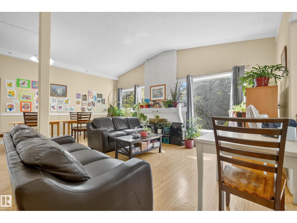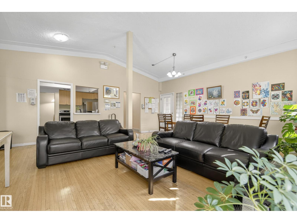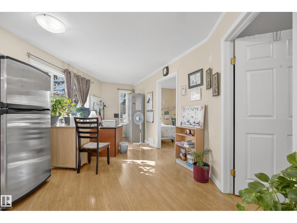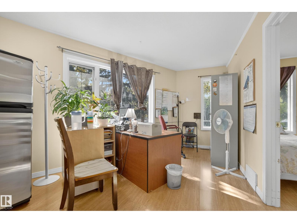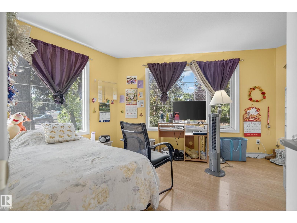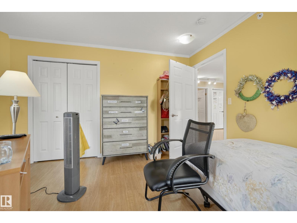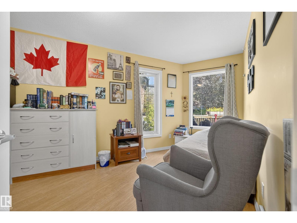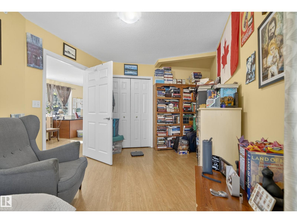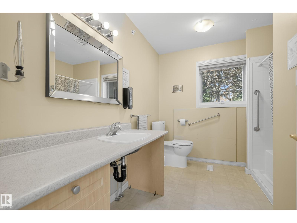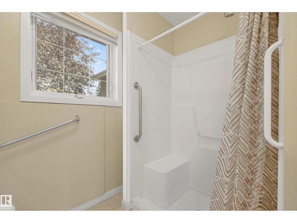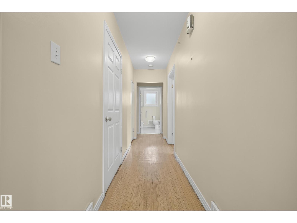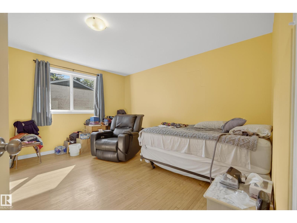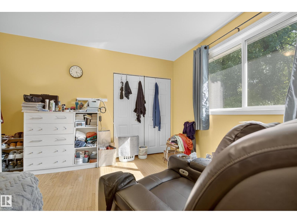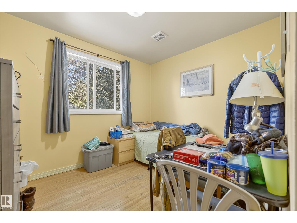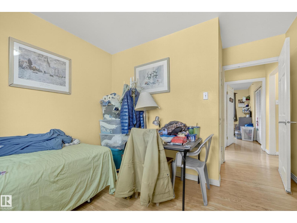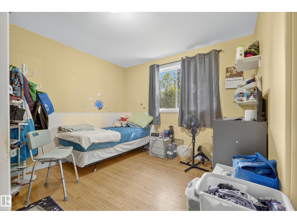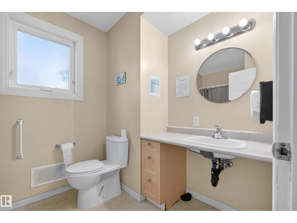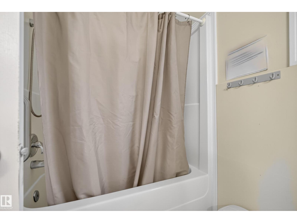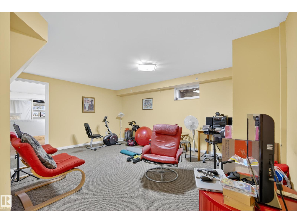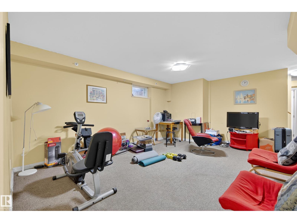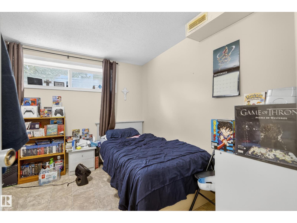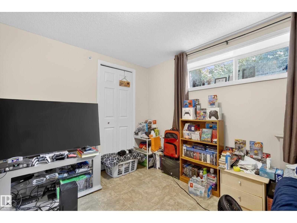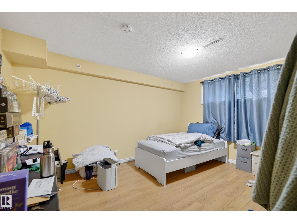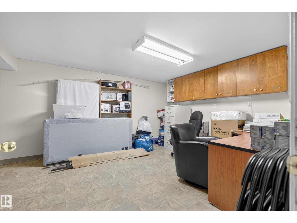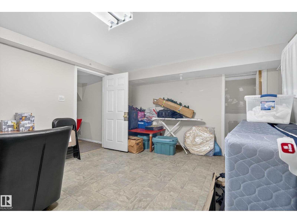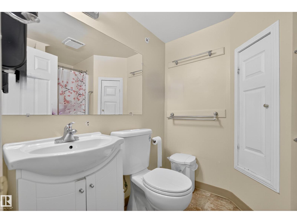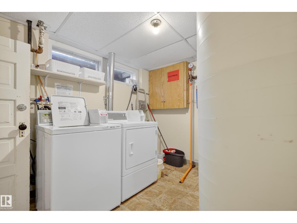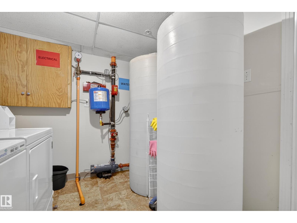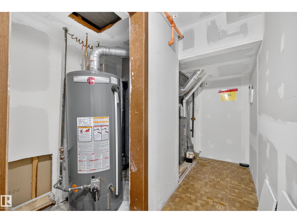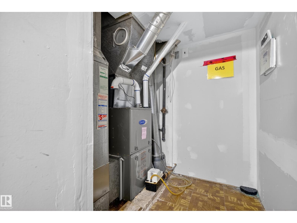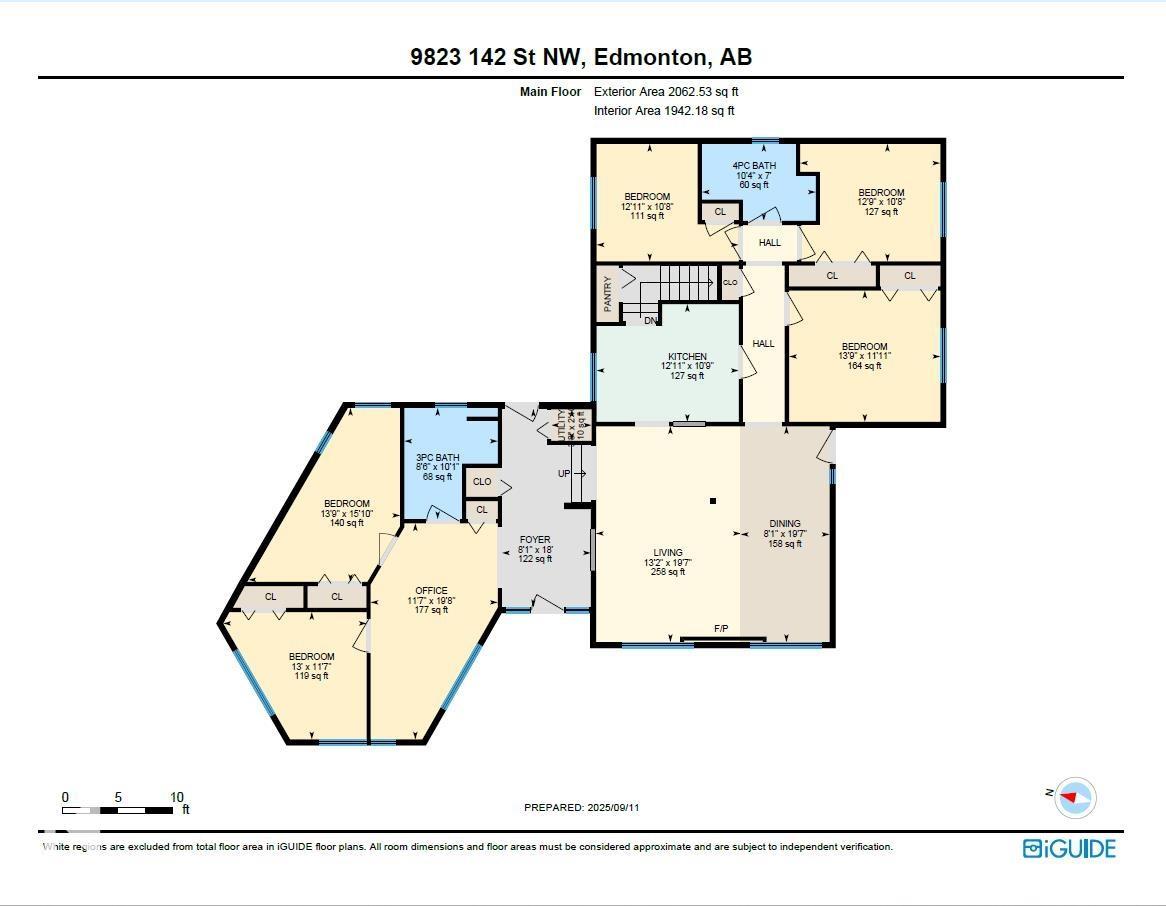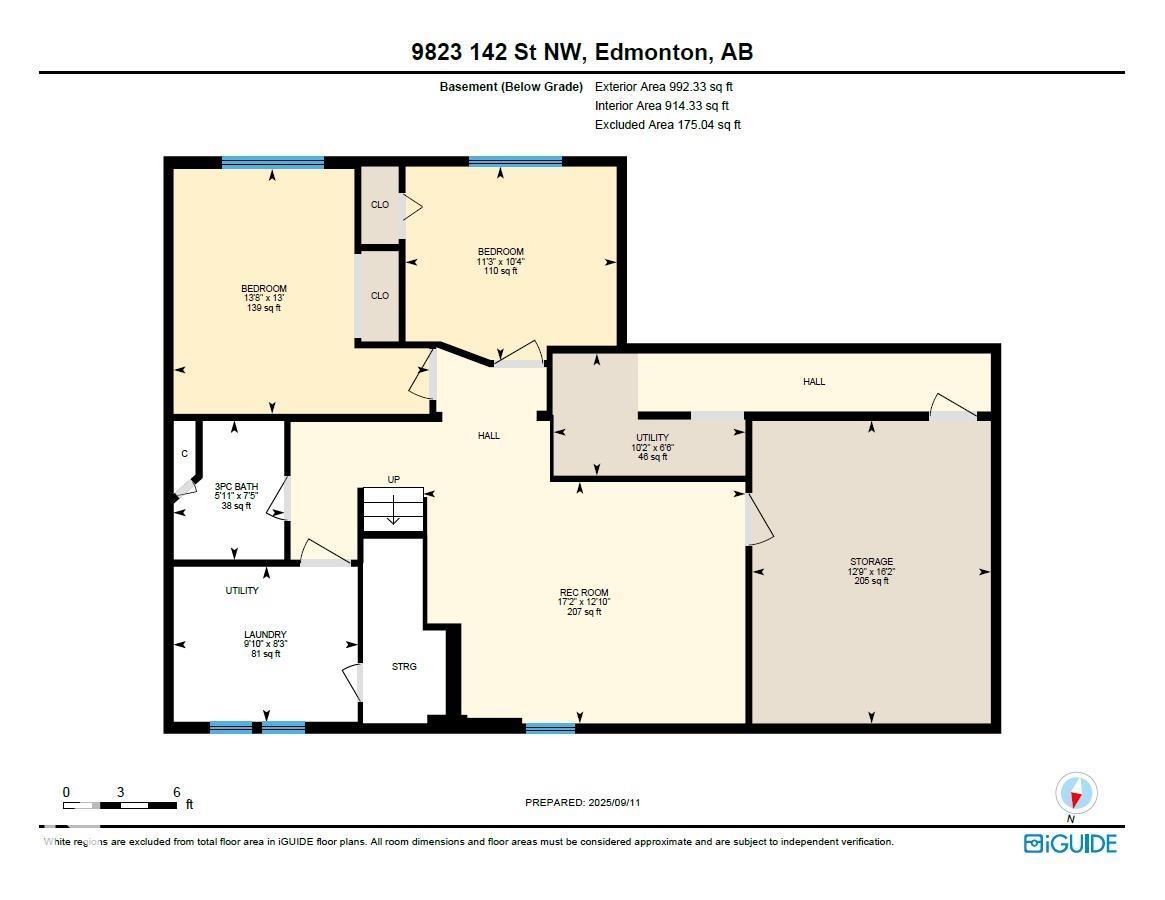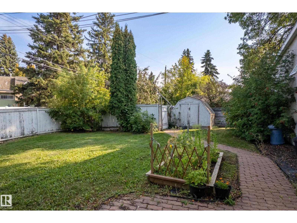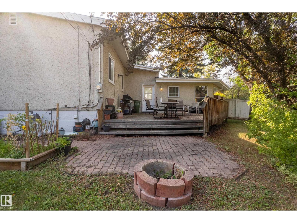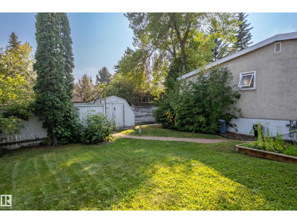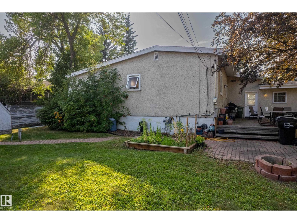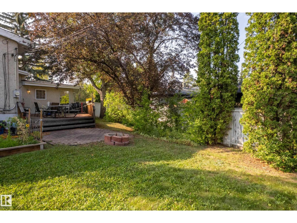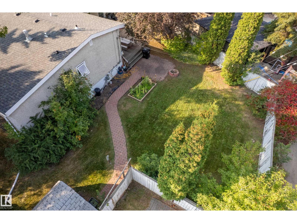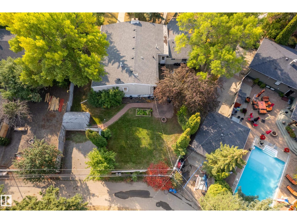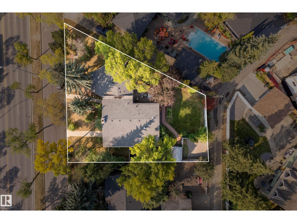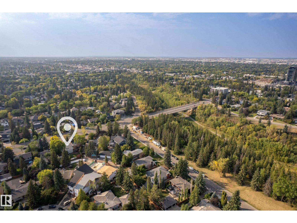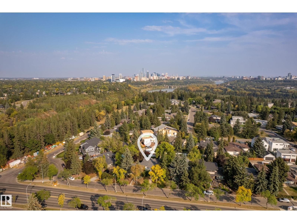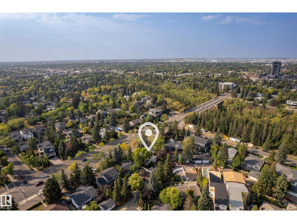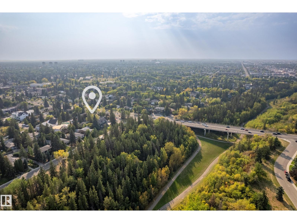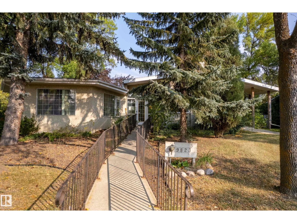7 Bedroom
3 Bathroom
2,062 ft2
Bungalow
Fireplace
Forced Air
$749,900
Opportunity in a desirable mature neighbourhood ideal for redevelopment or renovation project. 1970-built bungalow offers 2,062 sq ft of living space with 5+2 bedrooms and 3 bathrooms, plus fully finished basement. There is no garage on the property. 8,686 sq ft (870 m²) lot Zoned RS – Small Scale Residential Zone, allows for a variety of housing types including single family, detached, semi-detached, duplex, row housing, small apartments, or 8-plex (buyer to verify). City of Edmonton assessed value was $704,500 as of July 1, 2025. Annual taxes for 2025 are approximately $6,757.69. Recent home inspection from November 2024 (by Buyers Choice Home Inspections) is available for review. House has no garage. Possession available November 18 or later. Invest, rebuild, or create your dream home on a large lot in a prime area with excellent redevelopment potential. (id:47041)
Property Details
|
MLS® Number
|
E4462906 |
|
Property Type
|
Single Family |
|
Neigbourhood
|
Crestwood |
|
Amenities Near By
|
Playground, Public Transit, Schools, Shopping |
|
Features
|
Lane |
|
Structure
|
Deck, Fire Pit |
Building
|
Bathroom Total
|
3 |
|
Bedrooms Total
|
7 |
|
Appliances
|
Dishwasher, Storage Shed, Stove, Window Coverings, Refrigerator |
|
Architectural Style
|
Bungalow |
|
Basement Development
|
Finished |
|
Basement Type
|
Partial (finished) |
|
Ceiling Type
|
Vaulted |
|
Constructed Date
|
1954 |
|
Construction Style Attachment
|
Detached |
|
Fireplace Fuel
|
Wood |
|
Fireplace Present
|
Yes |
|
Fireplace Type
|
Unknown |
|
Heating Type
|
Forced Air |
|
Stories Total
|
1 |
|
Size Interior
|
2,062 Ft2 |
|
Type
|
House |
Parking
Land
|
Acreage
|
No |
|
Fence Type
|
Fence |
|
Land Amenities
|
Playground, Public Transit, Schools, Shopping |
|
Size Irregular
|
807.44 |
|
Size Total
|
807.44 M2 |
|
Size Total Text
|
807.44 M2 |
Rooms
| Level |
Type |
Length |
Width |
Dimensions |
|
Basement |
Bedroom 6 |
4.15 m |
3.98 m |
4.15 m x 3.98 m |
|
Basement |
Additional Bedroom |
3.43 m |
3.14 m |
3.43 m x 3.14 m |
|
Basement |
Storage |
3.87 m |
4.92 m |
3.87 m x 4.92 m |
|
Basement |
Laundry Room |
2.99 m |
2.52 m |
2.99 m x 2.52 m |
|
Basement |
Recreation Room |
5.23 m |
3.92 m |
5.23 m x 3.92 m |
|
Main Level |
Living Room |
5.98 m |
4.01 m |
5.98 m x 4.01 m |
|
Main Level |
Dining Room |
5.98 m |
2.46 m |
5.98 m x 2.46 m |
|
Main Level |
Kitchen |
3.26 m |
3.94 m |
3.26 m x 3.94 m |
|
Main Level |
Den |
5.99 m |
3.52 m |
5.99 m x 3.52 m |
|
Main Level |
Primary Bedroom |
4.82 m |
4.2 m |
4.82 m x 4.2 m |
|
Main Level |
Bedroom 2 |
3.64 m |
4.19 m |
3.64 m x 4.19 m |
|
Main Level |
Bedroom 3 |
3.26 m |
3.88 m |
3.26 m x 3.88 m |
|
Main Level |
Bedroom 4 |
3.25 m |
3.94 m |
3.25 m x 3.94 m |
|
Main Level |
Bedroom 5 |
3.53 m |
3.98 m |
3.53 m x 3.98 m |
https://www.realtor.ca/real-estate/29012952/9823-142-st-nw-edmonton-crestwood
